
Studio Gang designs biophilic timber building with green terraces reducing the project’s carbon footprint by 35%
International practice, Studio Gang has revealed its design for a new office building ‘Arbor’ for Westbank in San Jose. Part of the Westbank Campus, the Arbor project is comprised of two buildings: a 14-storey mass timber structure and a 6-storey adaptive reuse structure, interconnected. Together, the two buildings dramatically reduce the carbon emissions and embodied carbon footprint of the project by 35%.
Arbor is a shady garden alcove and, in essence, this is what this building aims to be. Maximising its connection to Nature, the design includes several green roofs, green walls and vegetated trellises throughout the building. Through a mix of indoor, outdoor and semi-outdoor spaces, the structures allow its occupants to be surrounded by Nature as much as possible. The architects explained ‘Arbor’ emerged out of a desire to create ideal working conditions and wellbeing.


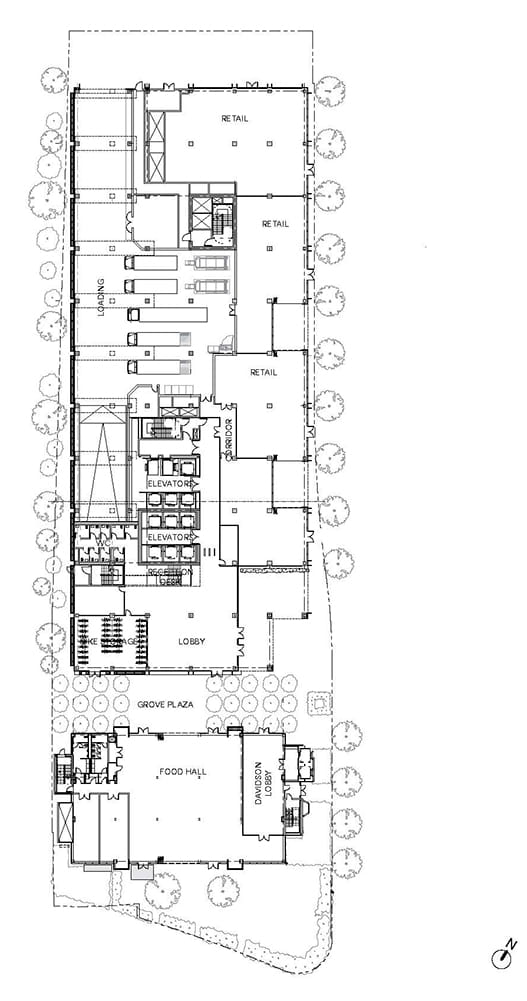
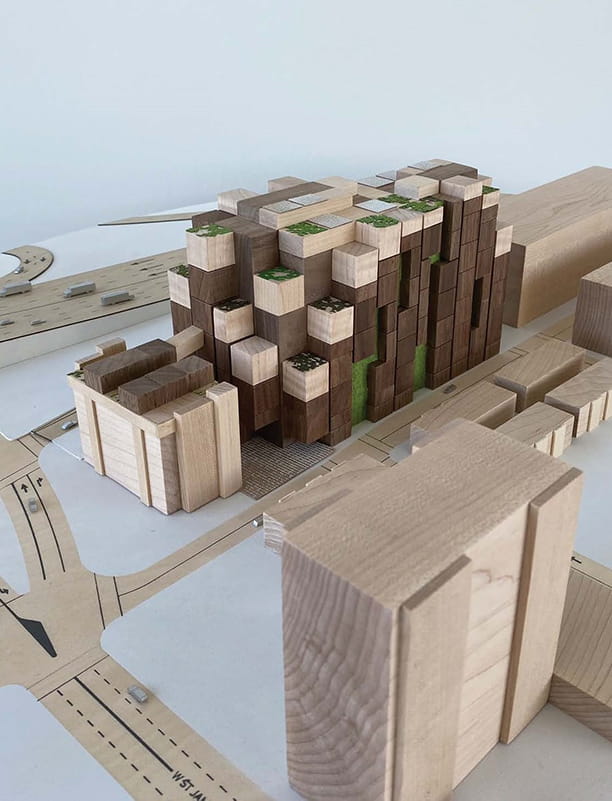
The building industry accounts for 30% of global carbon emissions and Studio Gang has created concept for a building which addresses this issue through various sustainable design strategies. The 500,00 square foot of workspace is designed to maximise natural daylight throughout the building.
"Arbor takes its name from the structure it is conceived as—a framework that is light on the earth yet provides robust support for a diverse ecosystem of healthy, inspiring habitats for creative work. Able to be adapted and customised, the workspaces accommodate a wide range of working styles and forms of collaboration, as well as spatial configurations for tenants who may shift in size over time." Jeanne Gang, Founding Principal & Partner, told Design City.
Passive design strategies dictate narrow floor plate configurations with perimeter office spaces, designed with operable windows for passive conditioning. Strategically located treehouse spaces, providing transitional outdoor spaces, take advantage of San Jose’s climate. The internal planning chooses flexible layout over rigid seating structure, increasing adaptability that accommodate wide range of work styles and interest and support teams of varying size over time. Terraced corners offer connection to the outdoors on every floor and helps decrease floor plate depth, optimising natural daylight and ventilation in the workspace.


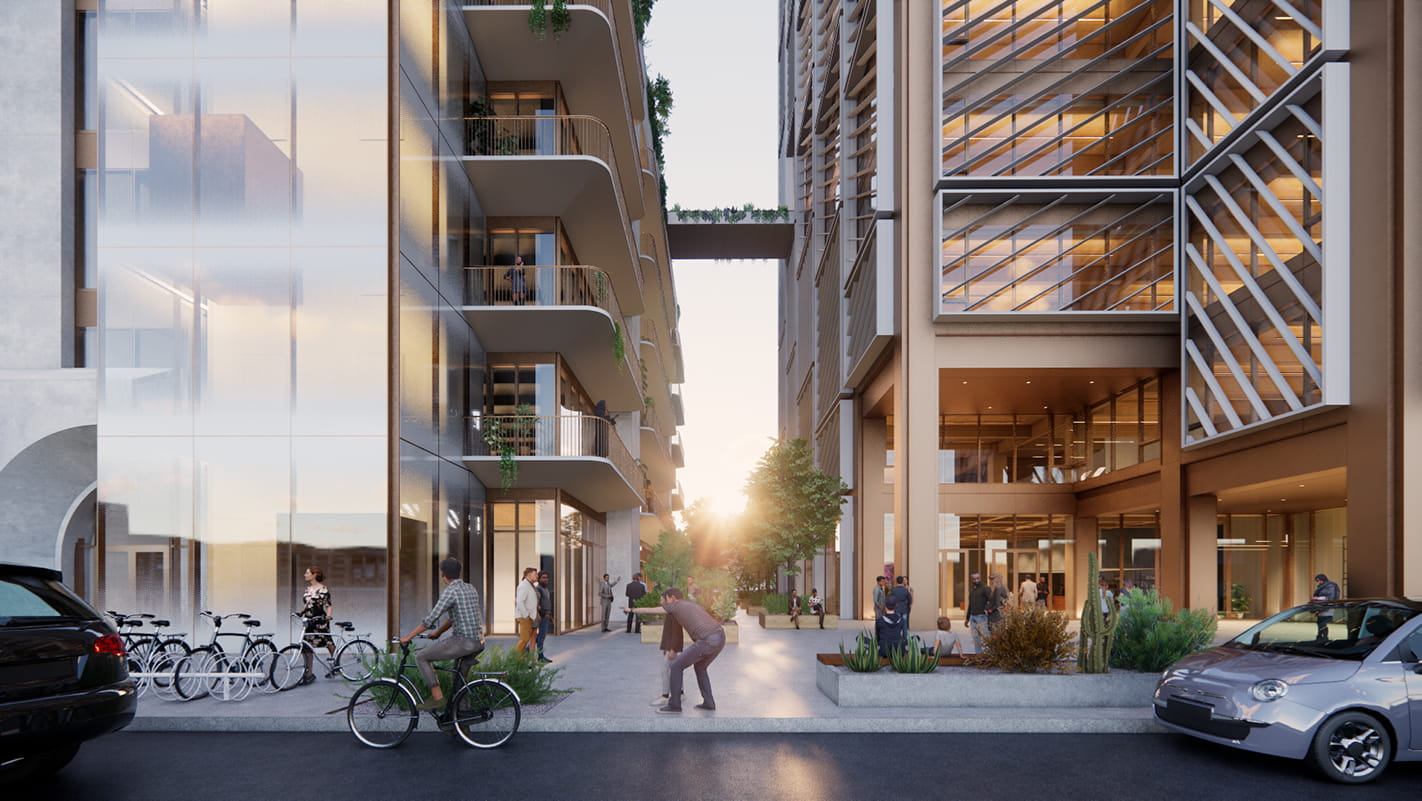
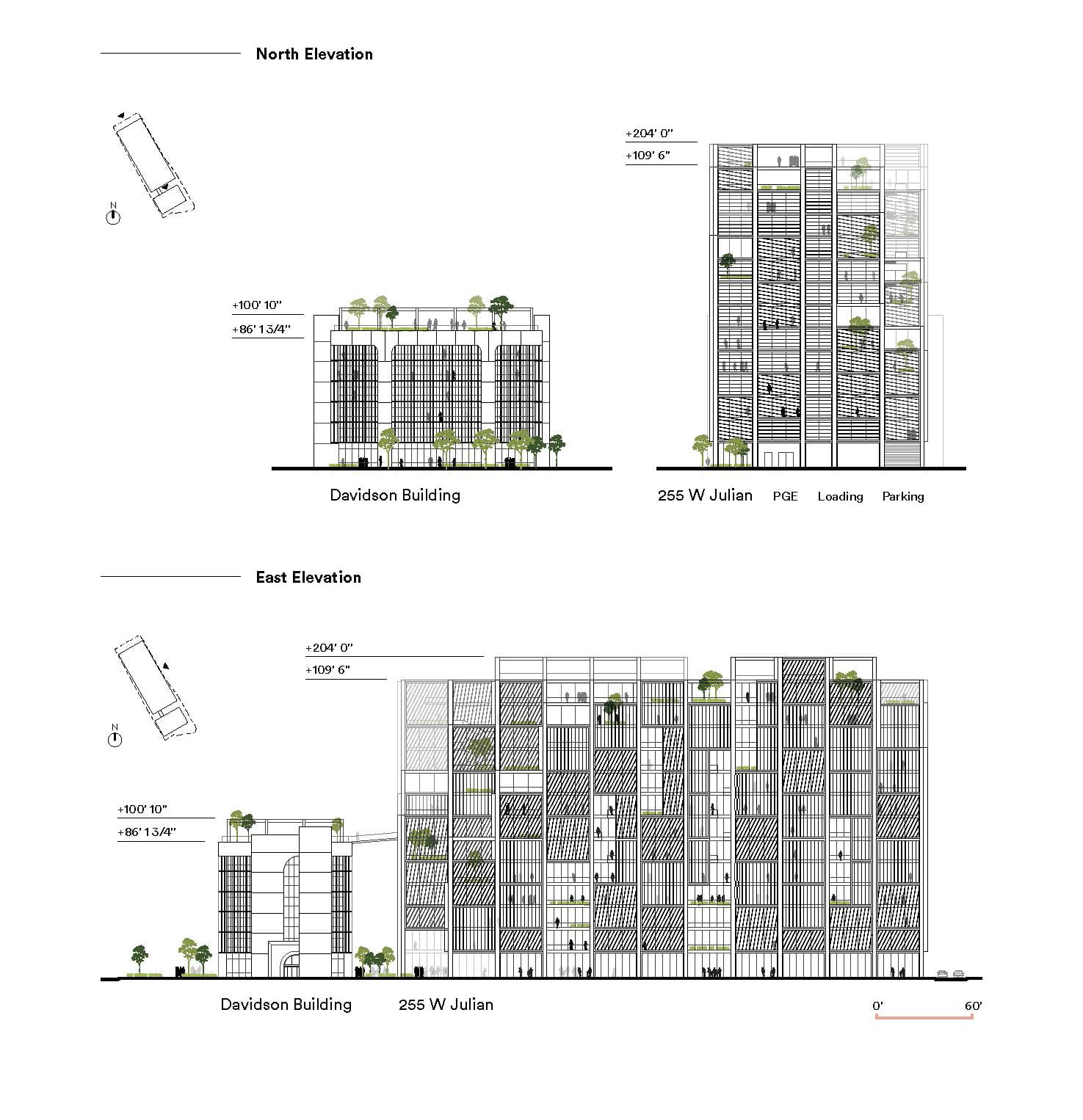
The green skin in the exterior help filter the air and reduce the overall urban heart island effect, increase habitat and reduce energy use for active cooling. From an active entry plaza on the ground floor to green ravines, from growing food on the roof to several outdoor spaces accessible on all floors, the building aims to do one thing, surround its occupant with Nature.
"When conceptualising Arbor, we wanted people to be able to work outside and be surrounded by Nature as much as possible, and if working inside, to minimise the distance and barriers to daylight and being outside." Said Ian Gillespie, Founder, Westbank
The exterior skin plays a key role in reducing the overall energy usage within the building while providing it with distinct identity. The architects employed wooden screen for solar shading to help achieve moderate comfort level naturally and reduce the dependence on air conditioning and artificial lighting. The north and south façades have horizontal and diagonal fins, while east and west feature vertical and diagonal fins, reducing the overall heat gain.
The decision to build Arbor with mass timber structure substantially reduce both CO emissions and the weight of the structure. Featuring a timber structure with a concrete internal core system, the building pushes the sustainability agenda in a high-rise building. It also features CLT panels with a concrete topping, to further improve their strength, acoustic insulations and fire resistance.
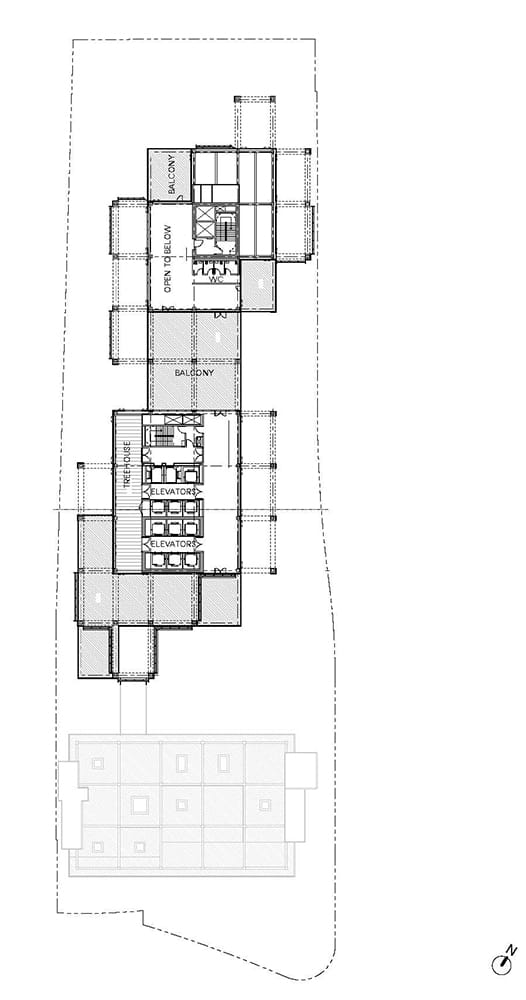

Biggest improvements in carbon emissions were achieved through the adaptive reuse of existing 6-storey Davidson Building. Constructed in 1984, the refurbishment utilises the building’s form to create new outdoor spaces and green screens for its occupants. Reusing the Davidson Building, the project saved an estimated 1390 tons of CO, equaling carbon emissions from approx. 235 cars on the road for a year. This strategy also reduces the landfill waste while providing improved performance and comfort through building system upgrades and connecting with the new building to enhance street activation.
"In addition, rather than replacing the neighbouring Davidson Building, the project reinvents it as a contemporary work and community space that is integrated with the new architecture—providing a link with history and further minimising its carbon footprint." Explains Jeanne Gang.
Studio Gang has revealed a worthy addition to the Westbank Campus that employs several biophilic strategies to improve its occupant’s wellbeing while positively improving local microclimate. As workspaces adapt to current challenges, Arbor combines advance green systems, low-carbon materials and energy harvesting mechanics to target a zero carbon goal, and to achieve LEED Platinum rating. The structure checks all the boxes to create a sustainable workplace for the future, maximising access to Nature.
PROJECT DETAILS
Project name: Arbor
Completion Year: 2024
Gross Built Area: 562,000 sf
Lead Architects: Studio Gang
Clients: Westbank, Urban Community, Peterson and OPTrust
Project Location: San Jose, CA
Green Building Certification: LEED Platinum, ILFI Zero Carbon, Well-Ready
Project Type: Mixed-use Workspace and Retail
Consultants: Atelier Ten, Reshape Strategies
Photo Credits: Images courtesy of Studio Gang, rendered by Aesthetica
ABOUT STUDIO GANG
Founded and led by Jeanne Gang, Studio Gang is an architecture and urban design practice headquartered in Chicago with offices in New York, San Francisco, and Paris.
We work as a collective of more than 100 architects, designers, and planners, using design as a medium to connect people to each other, to their communities, and to the environment.
We collaborate closely with our clients, expert consultants, and specialists from a wide range of fields to design and realize innovative projects at multiple scales: architecture, urbanism, interiors, and exhibitions.
SUBSCRIBE TO OUR NEWSLETTER

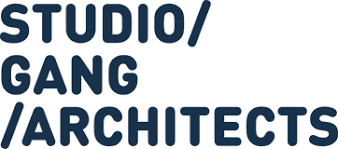

IMAGE GALLERY
SHARE ARTICLE
COMMENTS