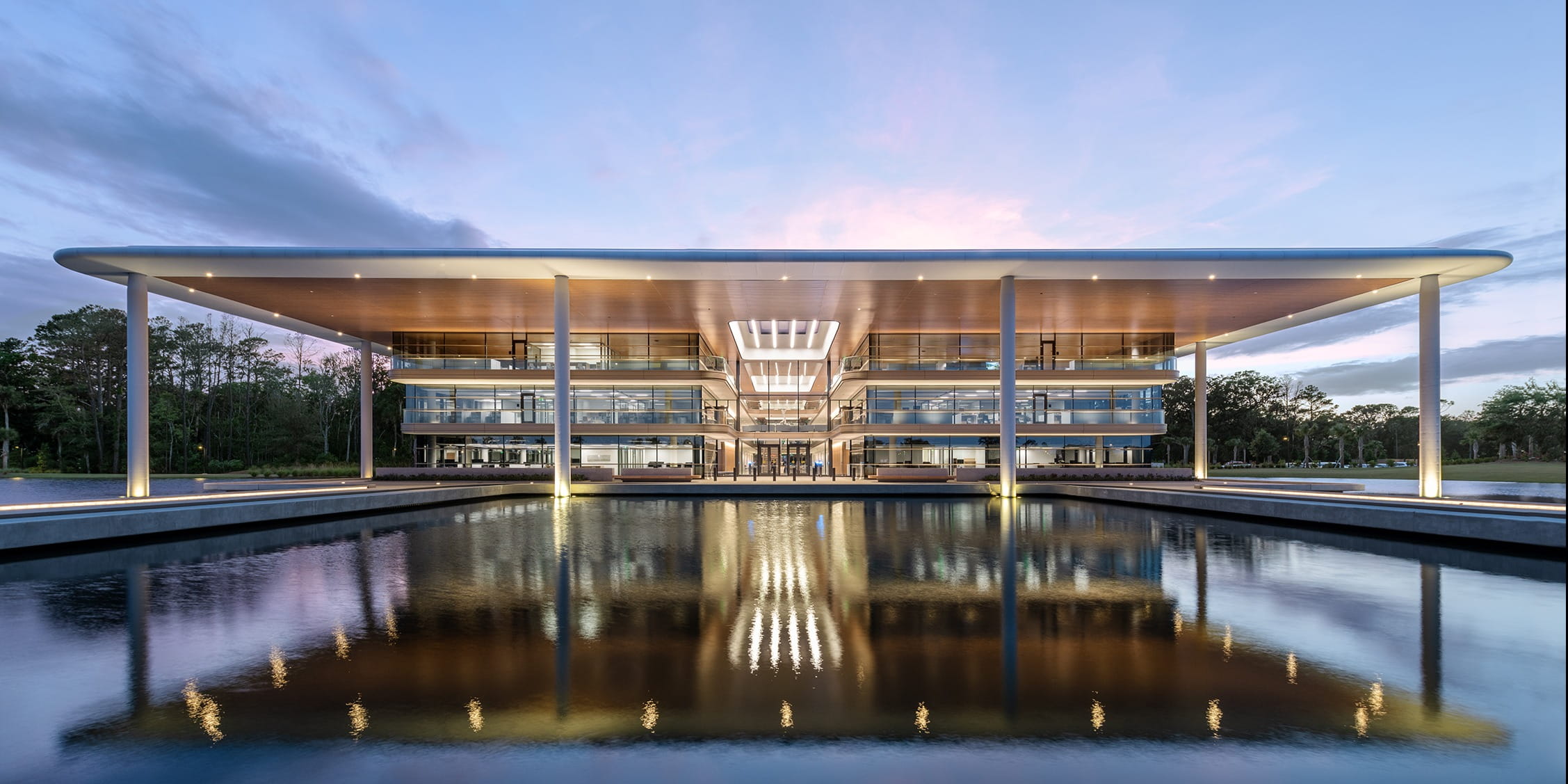
Foster + Partners completes new global home for PGA TOUR, immersed in Nature and natural light
The new headquarters for the PGA TOUR has been completed by Foster + Partners, set within the wetlands of TPC Sawgrass, in Ponte Verde Beach, Florida. Responding to the challenges of changing nature of workplace, the design brings entire organisation under one roof, immersed in Nature, offering innovative visions for the post-pandemic workspace.
Inspired by the landscape, the building features generous overhang roof, external shaded terraces, and social spaces throughout the building, focusing on the health and wellbeing of its employees. The design aims to blur the boundary between the lush landscape it is set in and the interior spaces, maximising natural light and views. The three-storey structure sits next to a newly created lake that affects the microclimate around the building and also defines dramatic arrival experience.
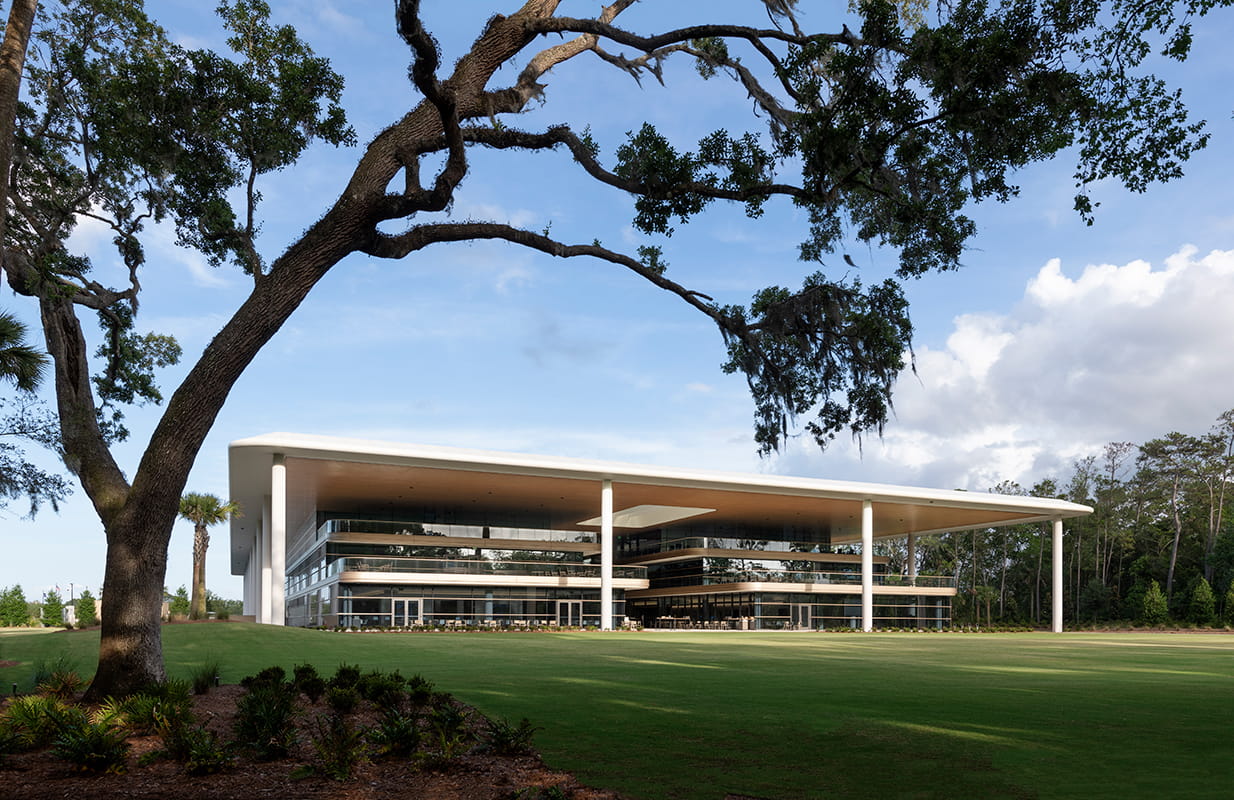
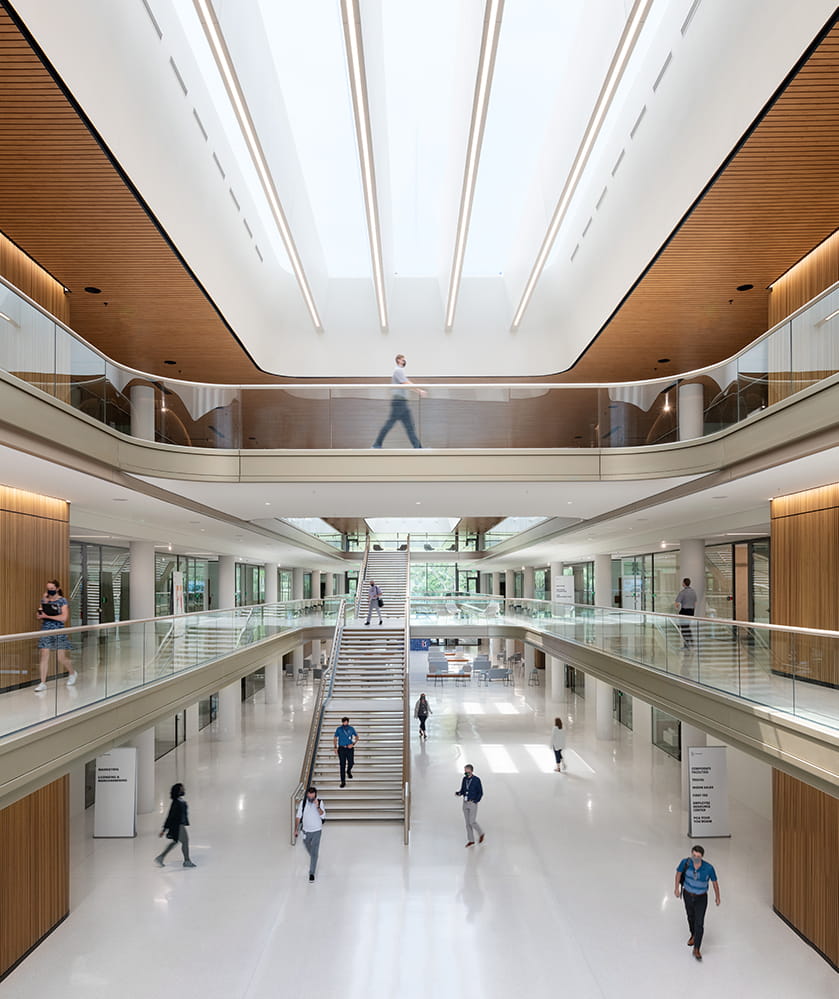
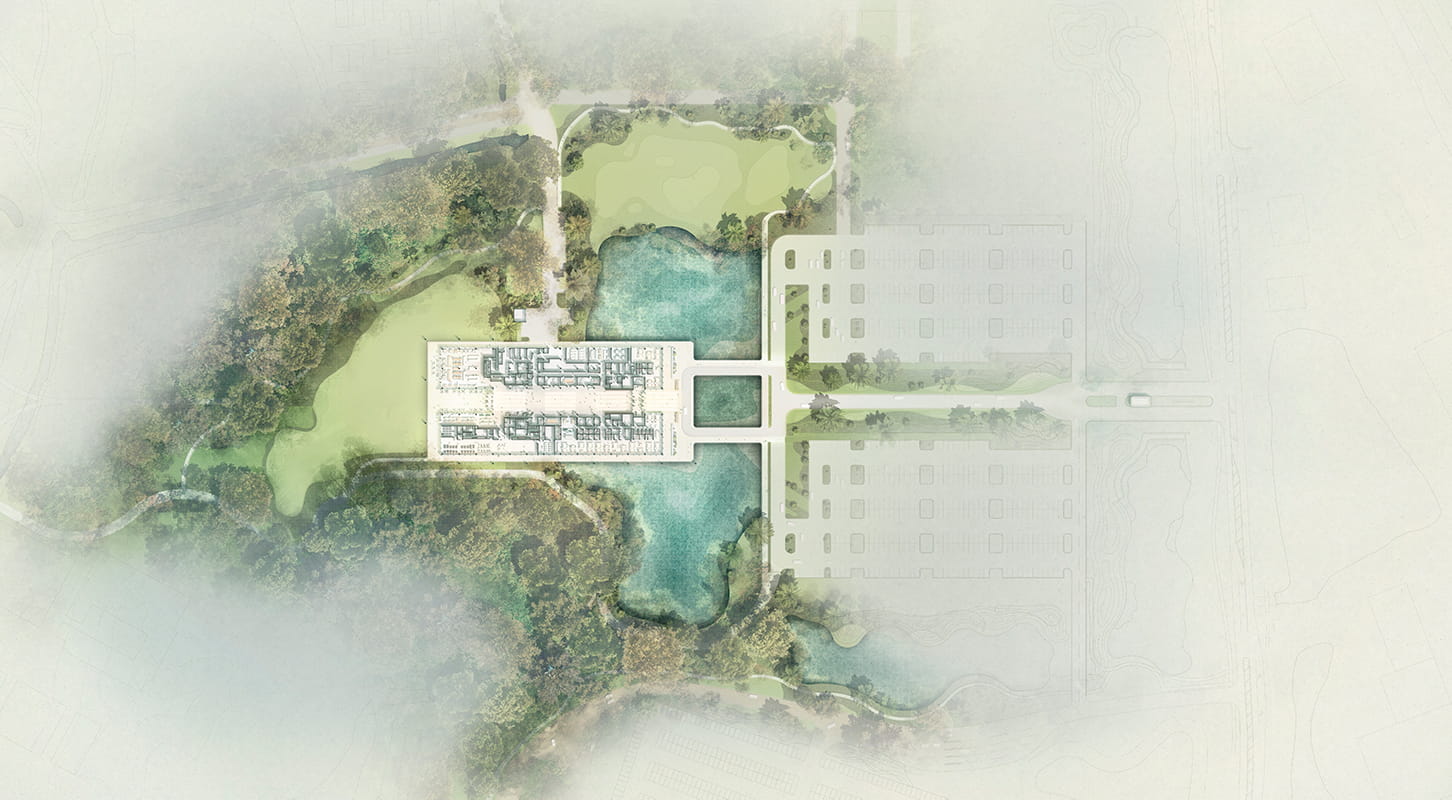
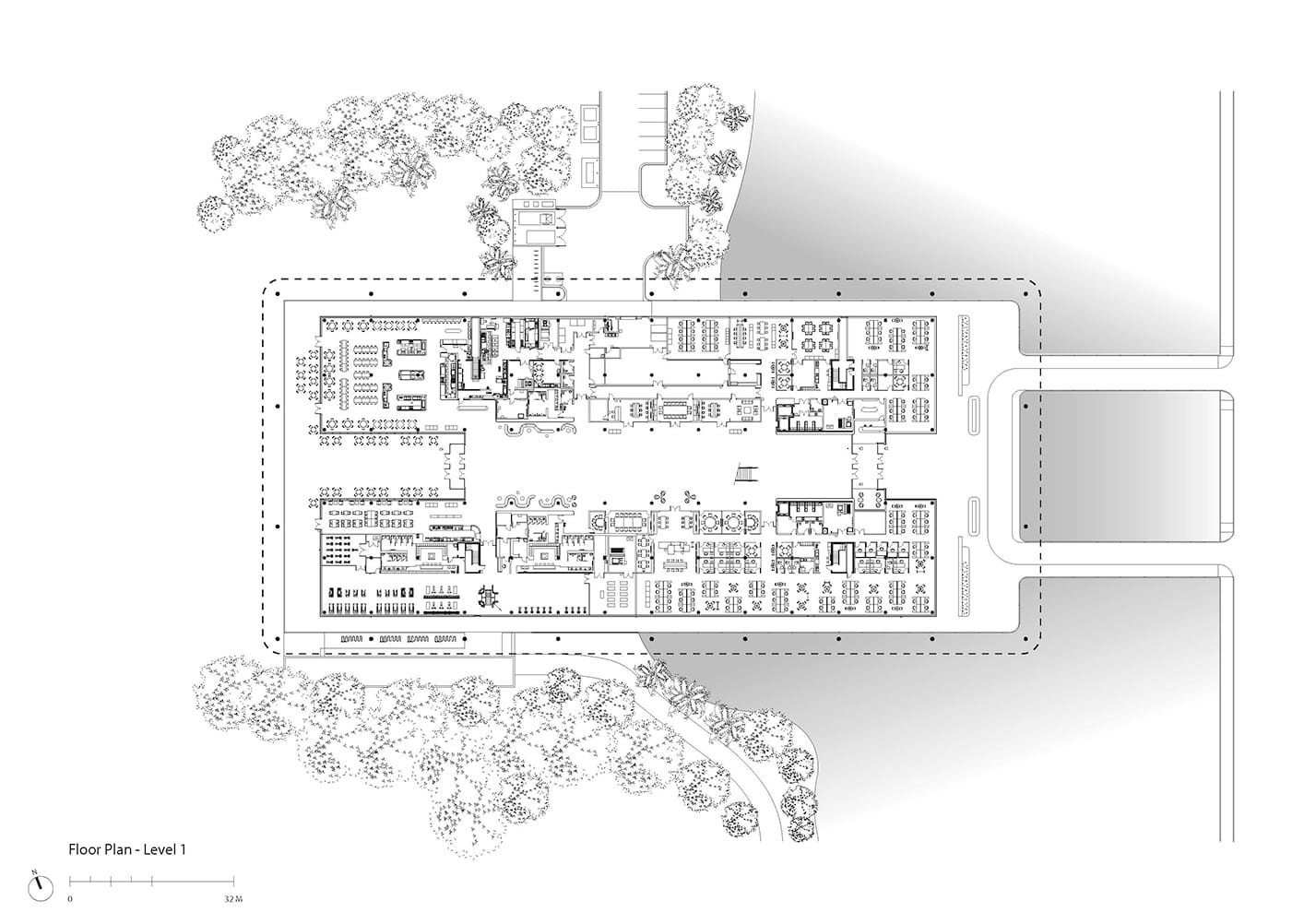
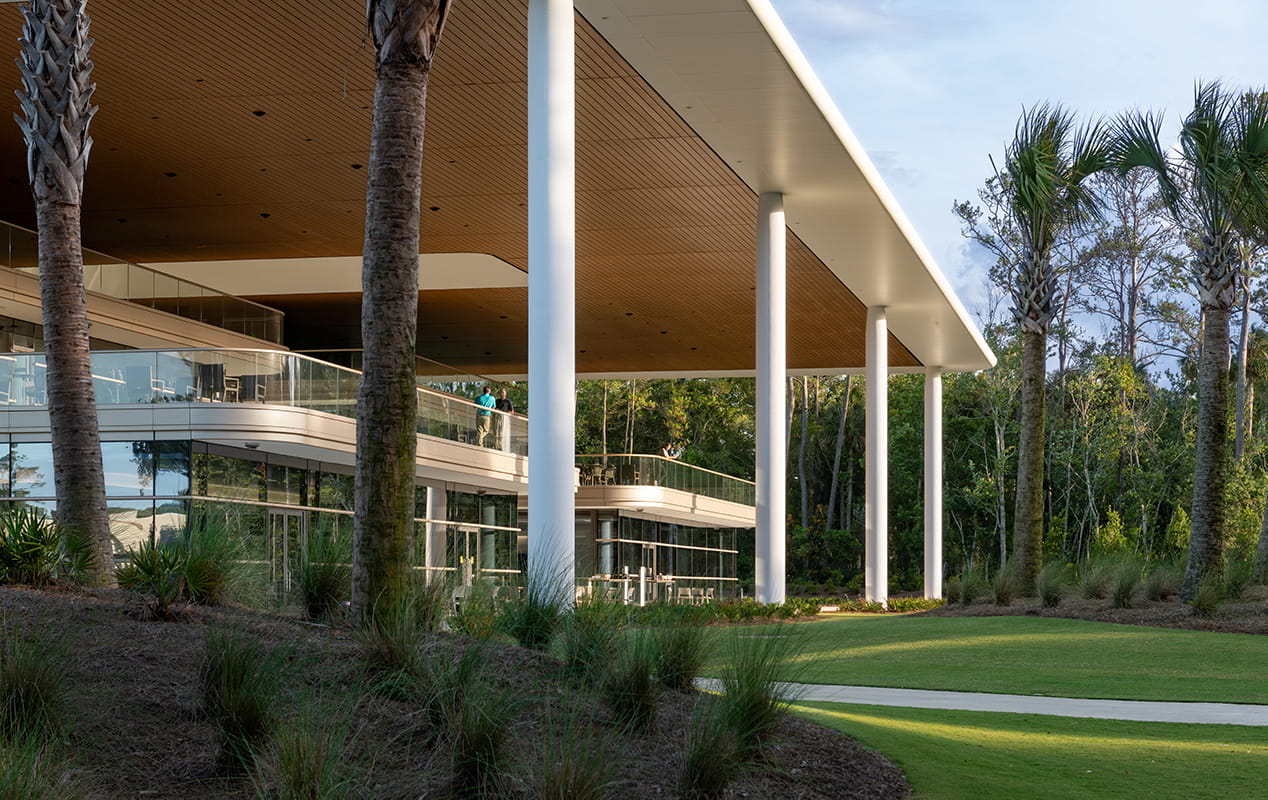
James Barnes, Senior Partner, Foster + Partners, explains, “The new Global Home for the PGA TOUR has been the product of a true collaboration. Working closely with the fantastic team at the TOUR, we have collectively delivered a building that will allow the TOUR to flourish and nurture its talent. It has been an incredible opportunity for us to realise a complete vision – from the overall orientation of the building to the interior finishes and detailing.”
The design highlight of 76,860sq.m. building is the full-length atrium that runs the entire length of the building, bringing life to the interior spaces and acting as the heart of the campus. This light-filled space is complimented by formal and informal meeting rooms, creating opportunities for chance encounter or informal gathering among the employees. The two building blocks are interconnected through 20-foot-wide bridges along with a grand central staircase that creates a dynamic spatial and visual flow between successive levels. The central atrium acts like a central street, connecting the two vibrant and energetic workspaces and a confluence for companywide events.
Nigel Dancey, Head of Studio, Foster + Partners, told Design City, “On our very first visit to the site at Sawgrass, we were inspired by the quality of the landscape, the interplay of light and shade and the water. This led to our very first sketches, maximising light, and views beneath a generous overhanging roof that creates shaded external terraces and plaza spaces. The building was then set amidst a ‘natural’ lake on axis with the famous 17th green.”
The creation of wide terraces throughout the building provides opportunity for employees to be outdoors on upper levels and feel connection with the Nature. These outdoor terraces double up as informal extended mobile workspaces, looking over the golf course. The building incorporates several layers of biophilic design to increase employees’ affinity to Nature, enabling them to provide enhanced quality of work. The architects have chosen a muted colour palette for the building, which lets the surrounding landscape be in focus.
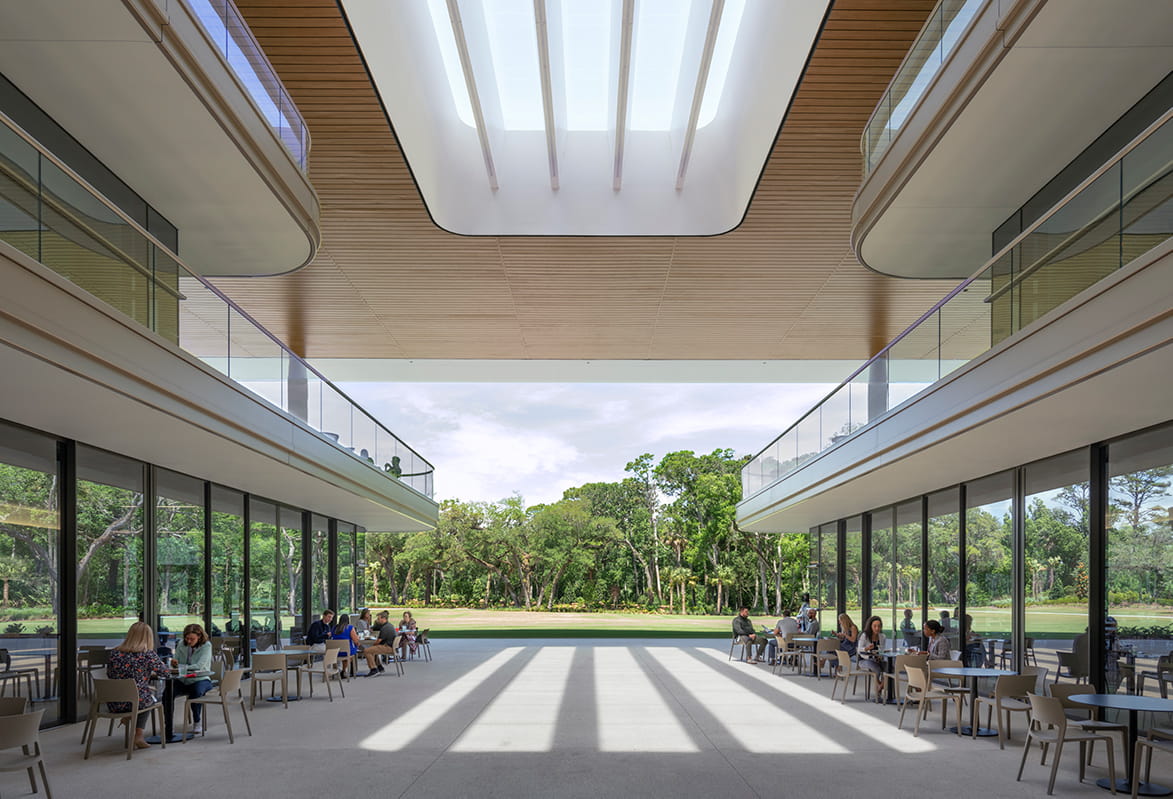
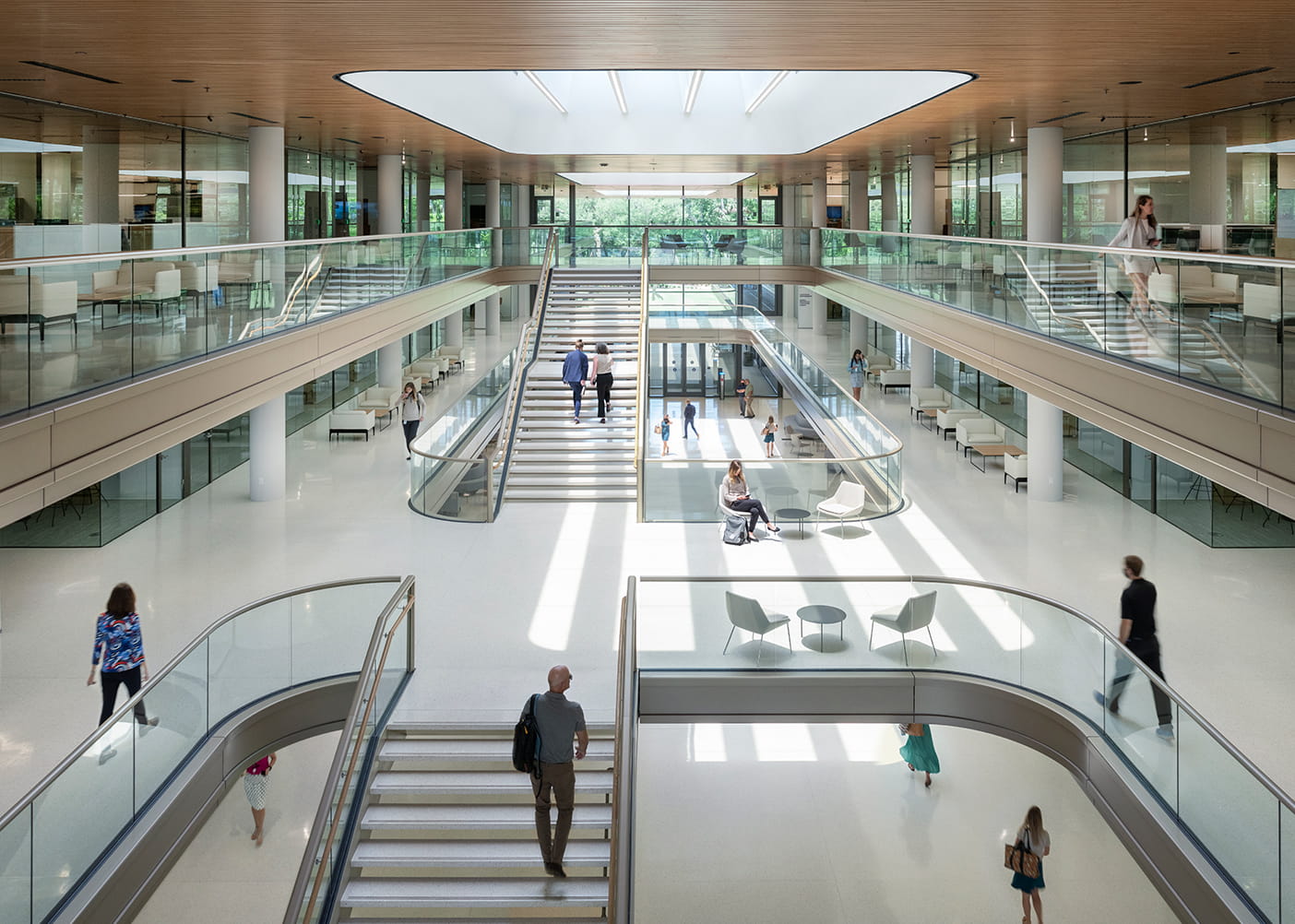
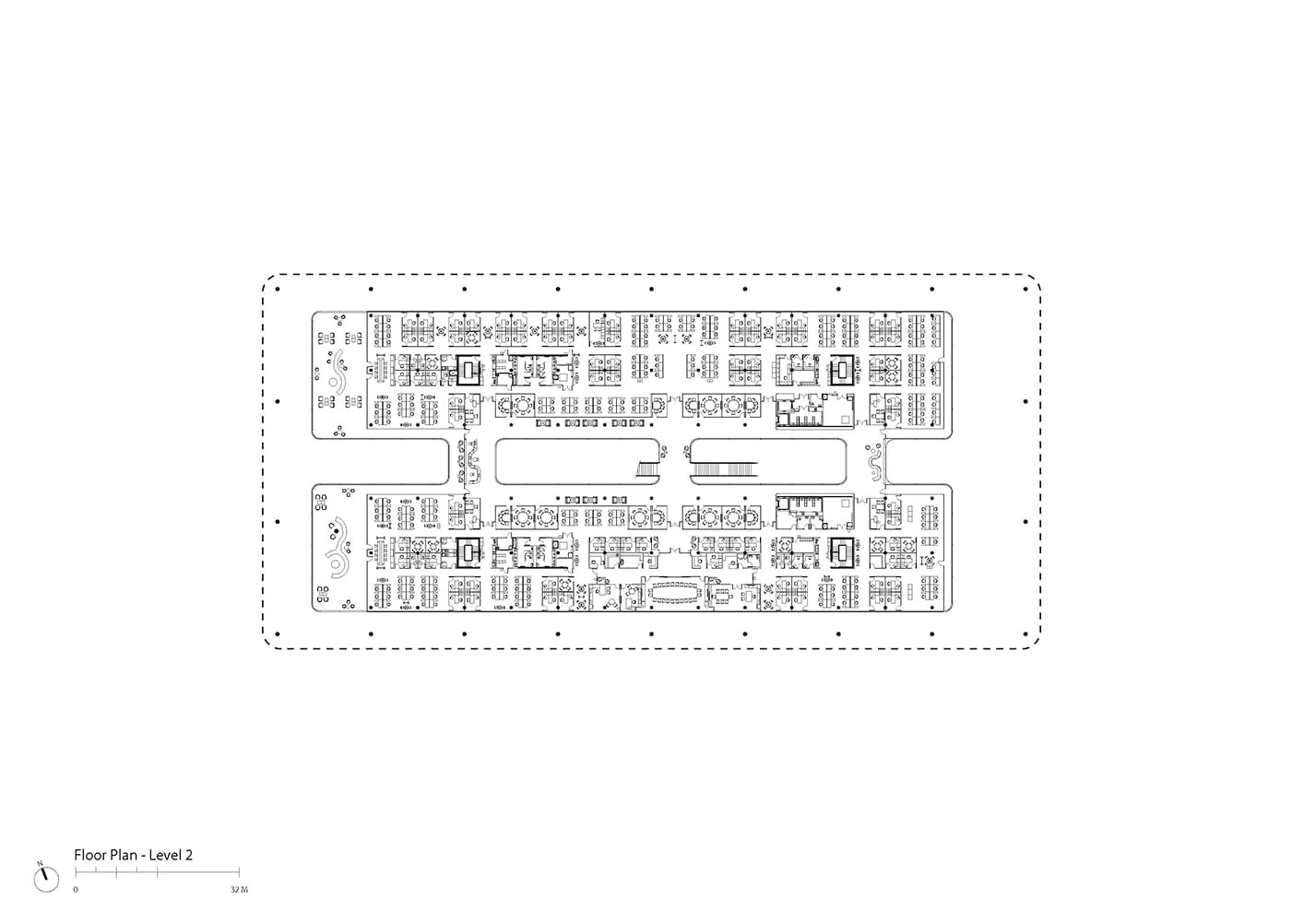

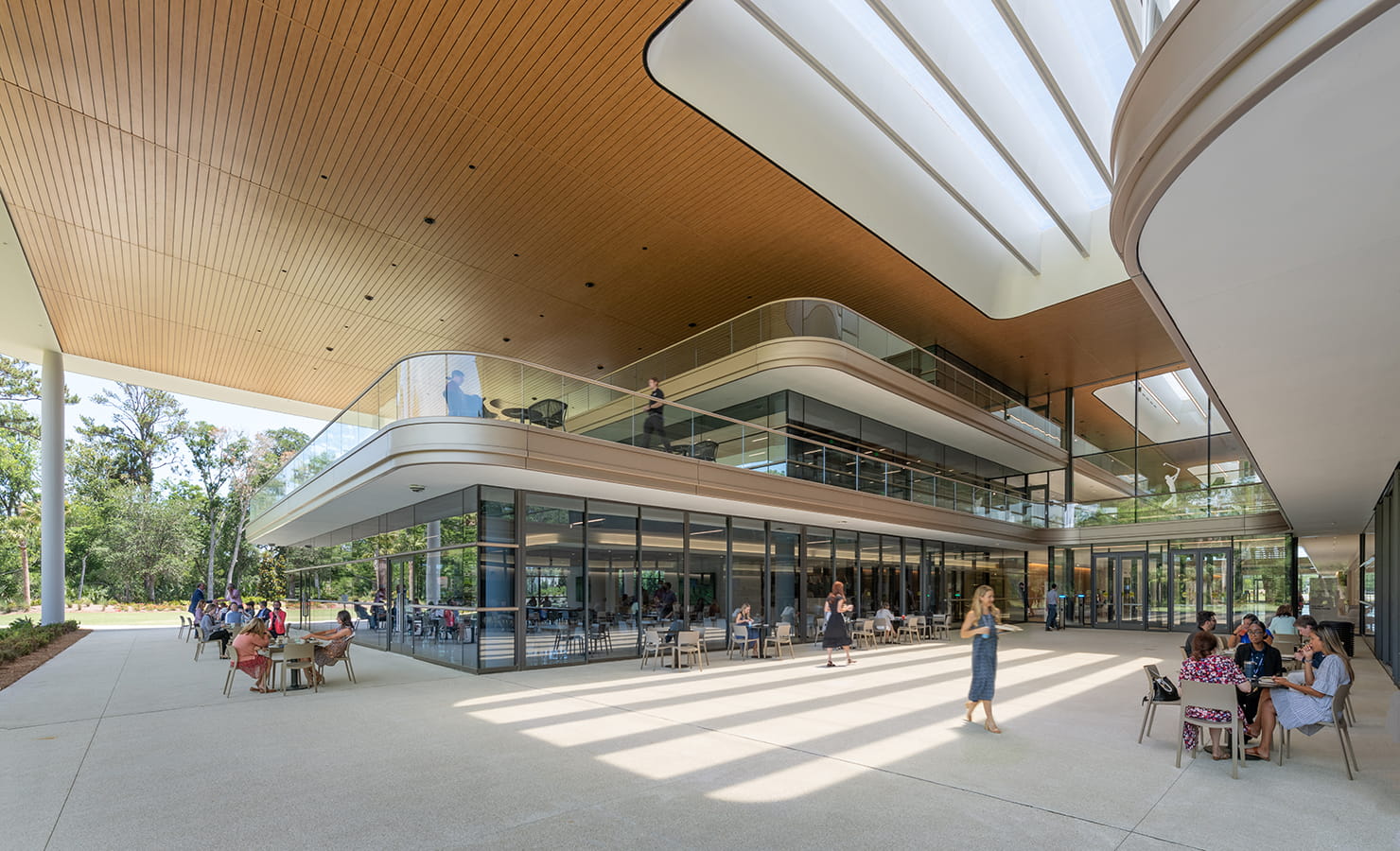
Several sustainability strategies are integrated within the architecture to significantly reduce the carbon footprint of the building and achieve LEED Gold rating. The overhang from the building roof lowers the solar load on the glazing and the 1548 square metres of solar panels are employed on the roof to generate electricity for the development. Further, the roof also incorporates five ETFE-covered skylights (three internal and two external) to increase daylight inside. Inside the building, raised floor provides underfloor air for efficient cooling levels.
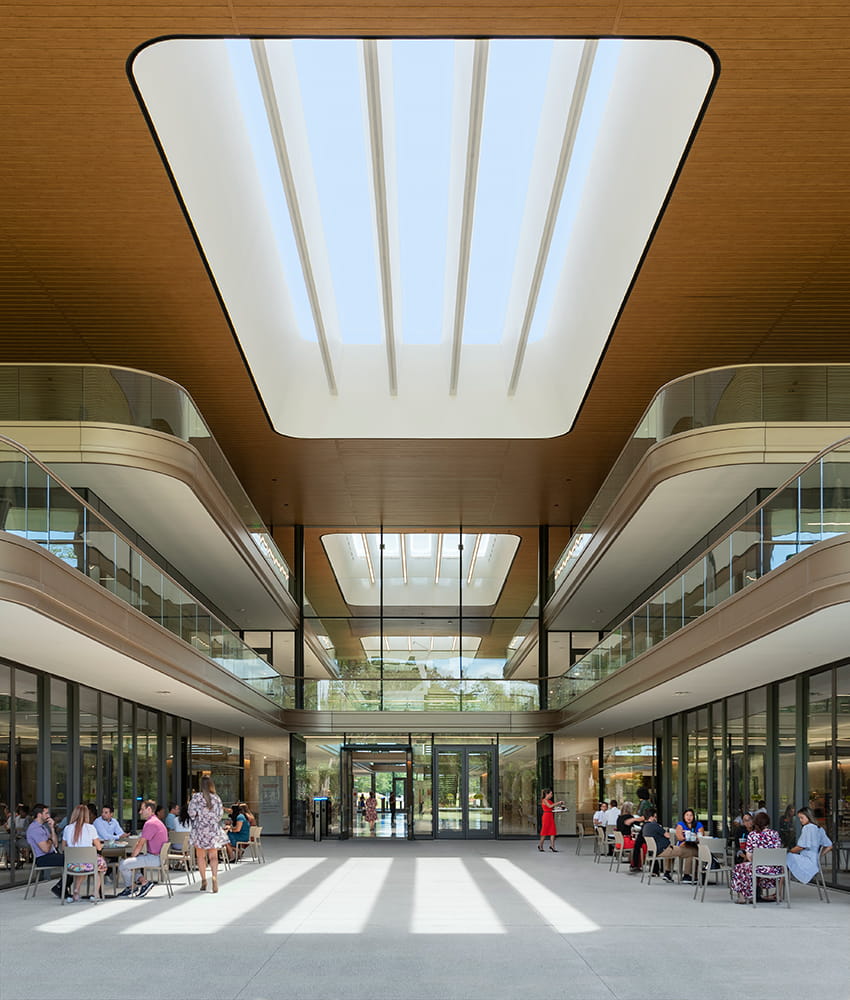
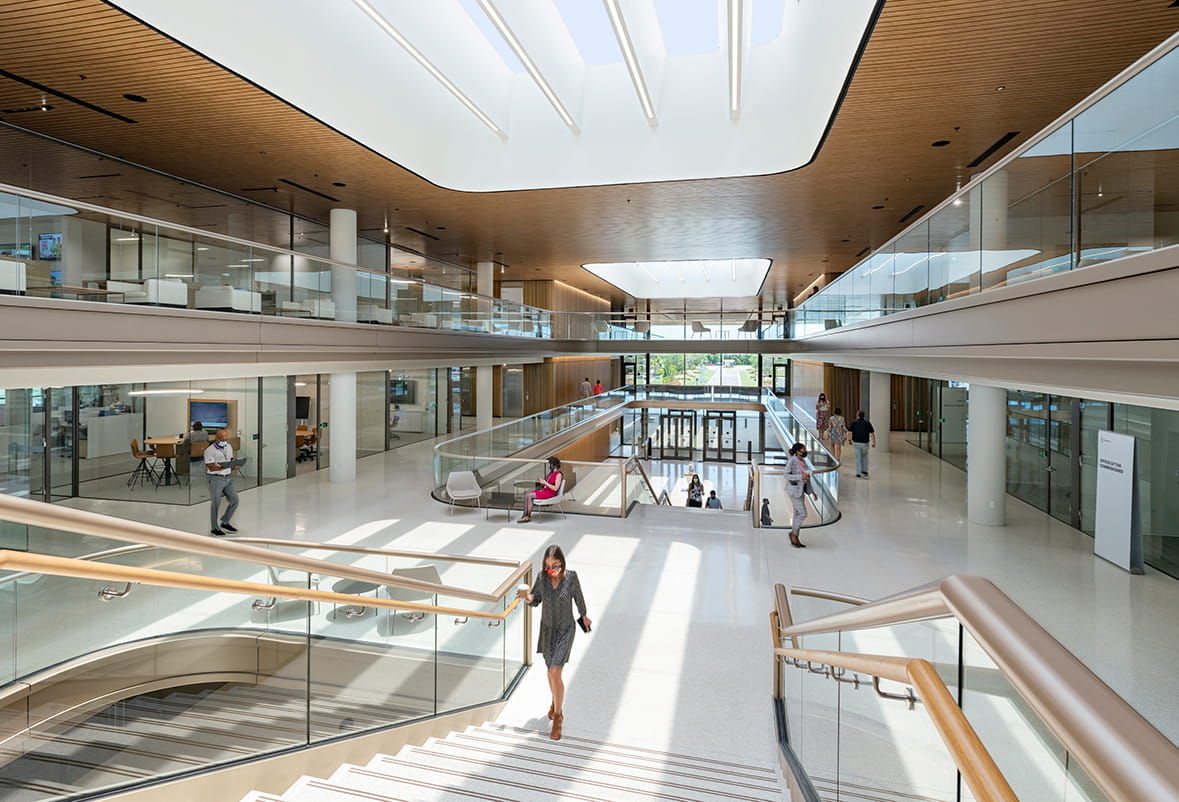
The external façade of the building is designed for transparency, set in the verdant landscape, filling the building with natural light and providing panoramic views of the surrounding landscape. The raised floor of the building is intended to provide flexibility for future changes. The building design makes all the right moves; the overhanging roof providing shade, transparent exterior, large light-filled atrium and easy access to outdoor terraces, simulating employees’ wellbeing, which seems to be the new code of modern workspace.
The studio recently unveiled its design for two terraced residential development at the heart of Dogpatch neighbourhood in San Francisco.
PROJECT DETAIL
PGA TOUR Architect: Foster + Partners
Foster + Partners Design Team: Nigel Dancey, James Barnes Kimberly Chew Daniel Martinez Henry Ng Alessandro Ranaldi Joe Bausano Beau Johnson Joem Sanez Alan Paukman
Collaborating Architect: Wakefield Beasley
Structural Consultant: Atlantic Engineering Services
Cost Consultant: Clark Construction (Construction Manager)
Mechanical Engineers: Jordan & Skala Engineers
Landscape Consultant: Prosser
Lighting Engineers: Lumen
Project Manager: RocaPoint
Civil Consultant: Kimley Horn
Civil Engineer: Kimley Horn
Acoustics: Longman Lindsey
Furniture: JAS
Construction Start: 2016
Completion date: 2021
Site Area: 168.8 acres / 68 hectares
Area (Gross): 252,168 ft² (76,860m²)
ABOUT FOSTER + PARTNER
Foster + Partners is a global studio for sustainable architecture, engineering, urbanism and industrial design, founded by Norman Foster in 1967. Since then, he, and the team around him, have established an international practice with a worldwide reputation. With offices across the globe, we work as a single studio that is both ethnically and culturally diverse.
SUBSCRIBE TO OUR NEWSLETTER



IMAGE GALLERY
SHARE ARTICLE
COMMENTS