
Exhibition: Human Scale Remeasured, offers new visions for the built environment
The exhibition, curated by ANCB The Aedes Metropolitan Laboratory, presents exemplary built projects and outstanding conceptual models by architects and planners from all over the world. These proposals are the results of a new way of thinking in which cities, built living spaces and working environments are not only designed and realised in an ecologically sustainable way but also implemented with the objective of restoring a social and economic balance. HUMAN SCALE REMEASURED offers new visions for the built environment concerned with a better socio-economic coherence.
The exhibition demonstrates how 15 selected architecture and urban projects and 10 academic contributions from international universities can initiate a positive change by targeting challenges holistically and implementing approaches accordingly.
With the exhibition, ANCB proposes a solution-oriented contribution to the discussion that our way of life is losing its measure in overwhelming expansions and short-sighted decision-making.
In light of the current crisis, there is a growing sense of responsibility among architects, urbanists, researchers and economists worldwide to use their knowledge to develop designs and models for new spatial requirements, societal demands and economic values: measured to the human scale. Worldwide emergencies, such as climate change, pandemics, but also rapid growth, social and global inequalities and migration waves, demonstrate the urgent need to reduce the impact of urban life on resources, from the scale of the individual to an international approach. The momentum of the current crisis also leads, besides hardship and struggle, to constructive reflections on new concepts and typologies for living, learning, working and leisure beyond short-term economic profit in order to instigate social, infrastructural and ecological change.

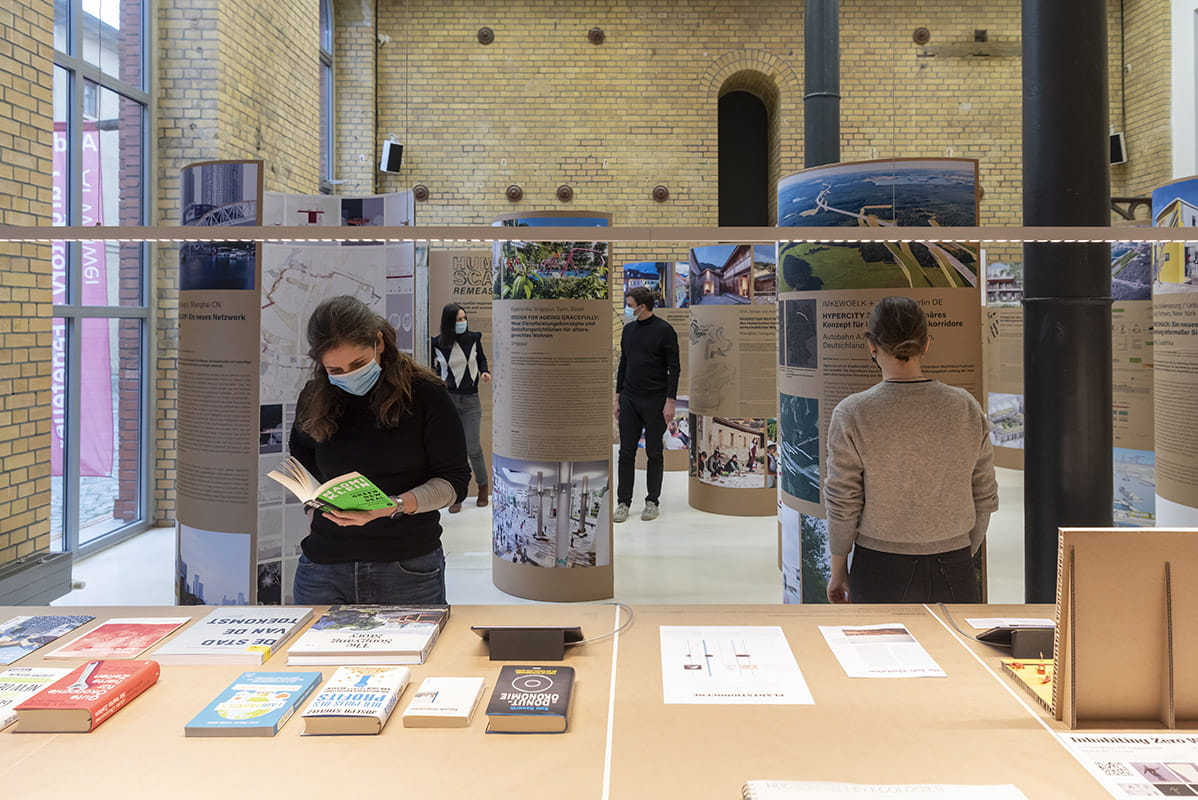
BACKGROUND
Crises evoke fears in the public about visible and invisible threats and have an impact on the physical appearance of our cities. A holistic approach is needed to respond to these fears and to recover after the crisis subsides. The on-going pandemic has fundamentally shifted priorities in and perspectives on society, job markets, health care and basic needs. Responses developed and implemented now might help mitigate an even more dangerous crisis predicted by science: climate disaster and a global battle for living environment. A shift in policies and planning objectives is essential to keep the consumption of natural resources within the regenerative capacity of ecosystems and planetary boundaries. Environmental policies will need to be linked to an employment policy to improve qualifications and generate new jobs, creating the opportunity for new spaces for knowledge and production in the city as well as flexible workspace typologies to emerge. Re-thinking supply chains and travel habits can lead to new concepts for mobility and infrastructures.
Moreover, the pandemic demonstrates a longing for the human body and a desire for public and private spaces enabling human encounters, which calls for new ways to use public space, to interact with each other inside and outside of buildings and for an architecture of flexibility.

CALL FOR SUBMISSIONS
In light of these current conditions, ANCB published an open call, asking for responses to urgent questions about the living conditions of humankind and the built environment in architecture
and urban planning, by inviting to submit proposals that are:
- Economically sound but simultaneously socially compatible and derived by principles of a (green) economy for the common good,
- Beneficial for a society we share as a whole,
- Advanced, innovative and sustainable in their use of technology and design,
- Wide-ranging approaches and holistic concepts that introduce new schemes for work and production, health and welfare, culture and knowledge as well as intelligent mobility concepts.
Among more than 100 submissions, ANCB selected 15 projects from Australia, Austria, Bangladesh, China, Costa Rica, France, Germany, the Netherlands, Singapore, South Africa and the USA to be presented in the exhibition. Some contributions propose typologies for co-living and working that are based on cooperative ownership and alternative financing models aiming at a robust social infrastructure where community members of all generations support each other. Several projects address a circular and regenerative agenda with energy generation, food production and the use of local materials, while others offer transformed transport systems and infrastructures or strategies to activate rural space. Updated conceptual frameworks for an urban development caught in the planning priorities of the last century are also put forward in order to tackle structural polarities and the unfair distribution of public space. The human scale is also contextualised in unique proposals in relation to biodiversity and burial procedures.
EXHIBITION AND SYMPOSIUM
The display structures – 15 cardboard-tubes made of recycled material, 1 metre in diagonal and 2,2 metres high – are derived from the form and function of the German ‘Litfaßsäule’, a traditional announcement and advertisement column placed in the urban public realm. The installation integrates architecture models, drawings, photos and videos among other media. In addition, 10 academic projects from international universities offer fresh and unconventional proposals to complement the exhibition and are presented on work tables. A reading table will provide the opportunity to browse a collection of books, videos and podcasts on post-growth spatial and economic strategies.
The symposium at the end of the exhibition period will put conceptual approaches – especially focussing on alternative, resourceful and post-growth economic and finance models – up for discussion and launch the exhibition catalogue that combines documentation of the show with in-depth essays. The symposium is in the process of being conceptualised and will be announced separately.
An Aedes catalogue will be published.
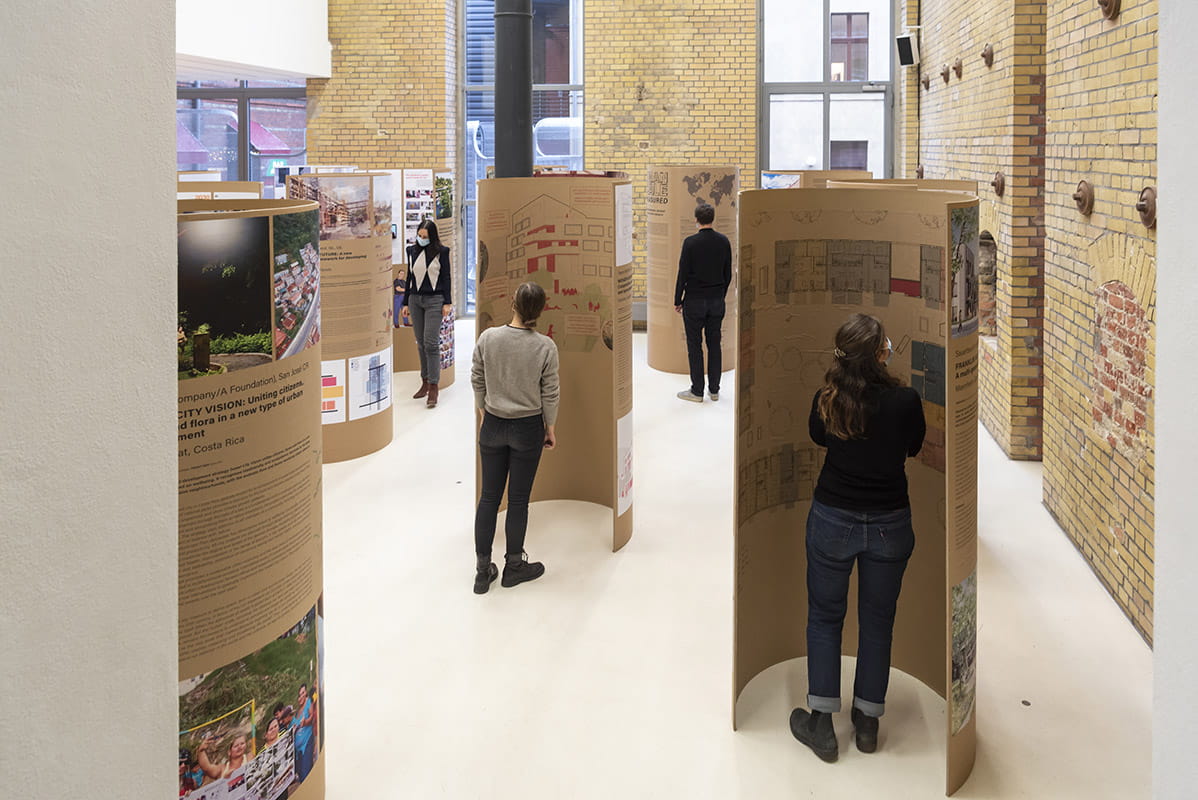

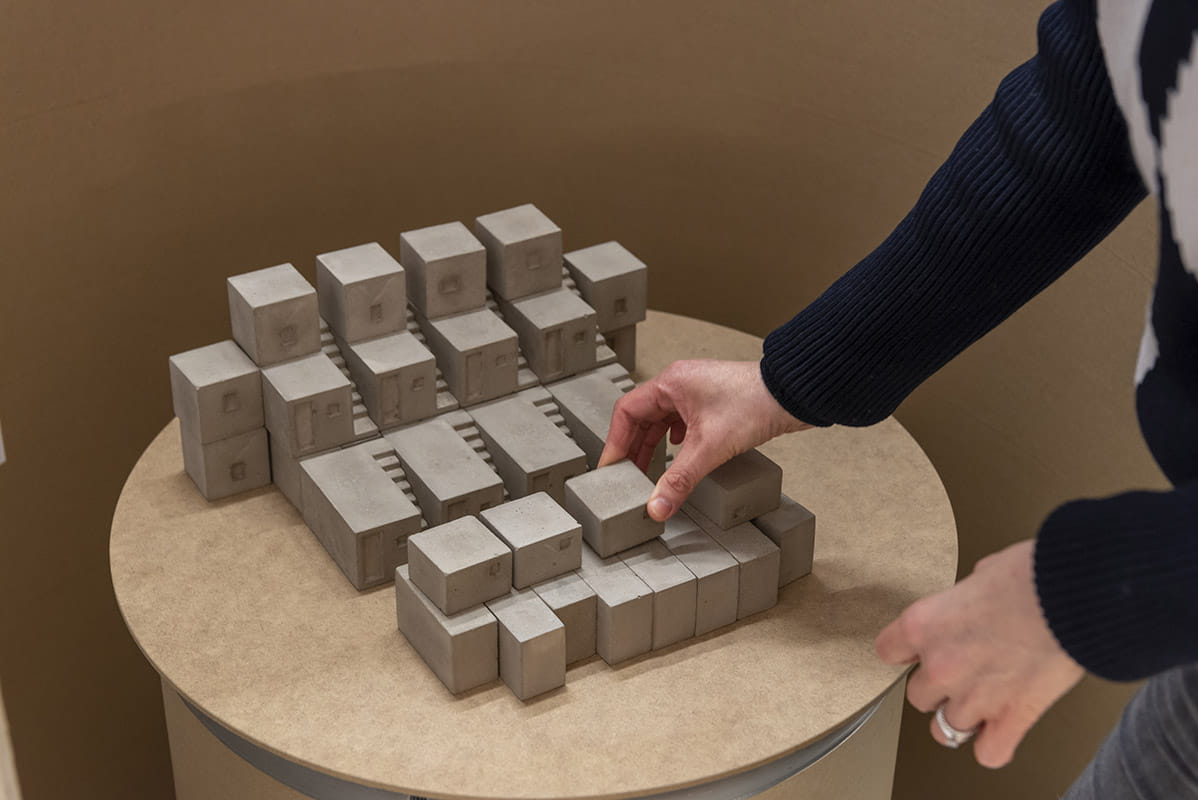

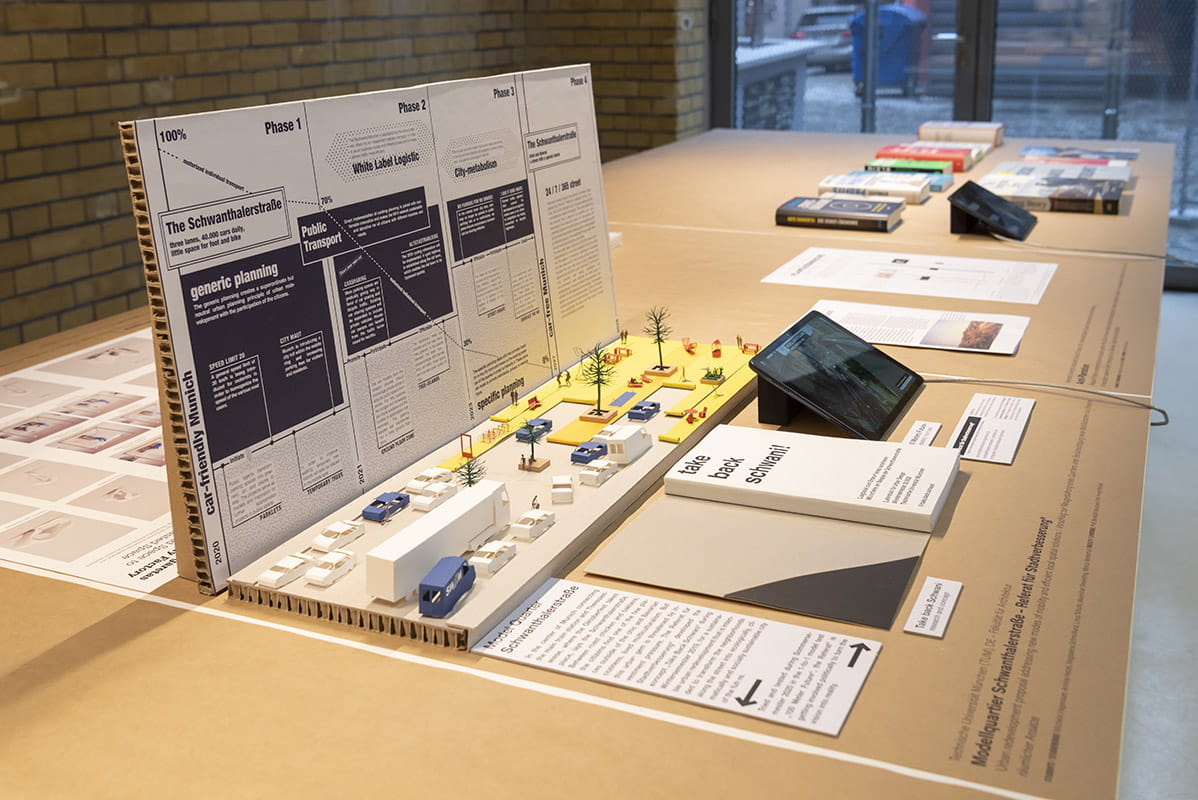
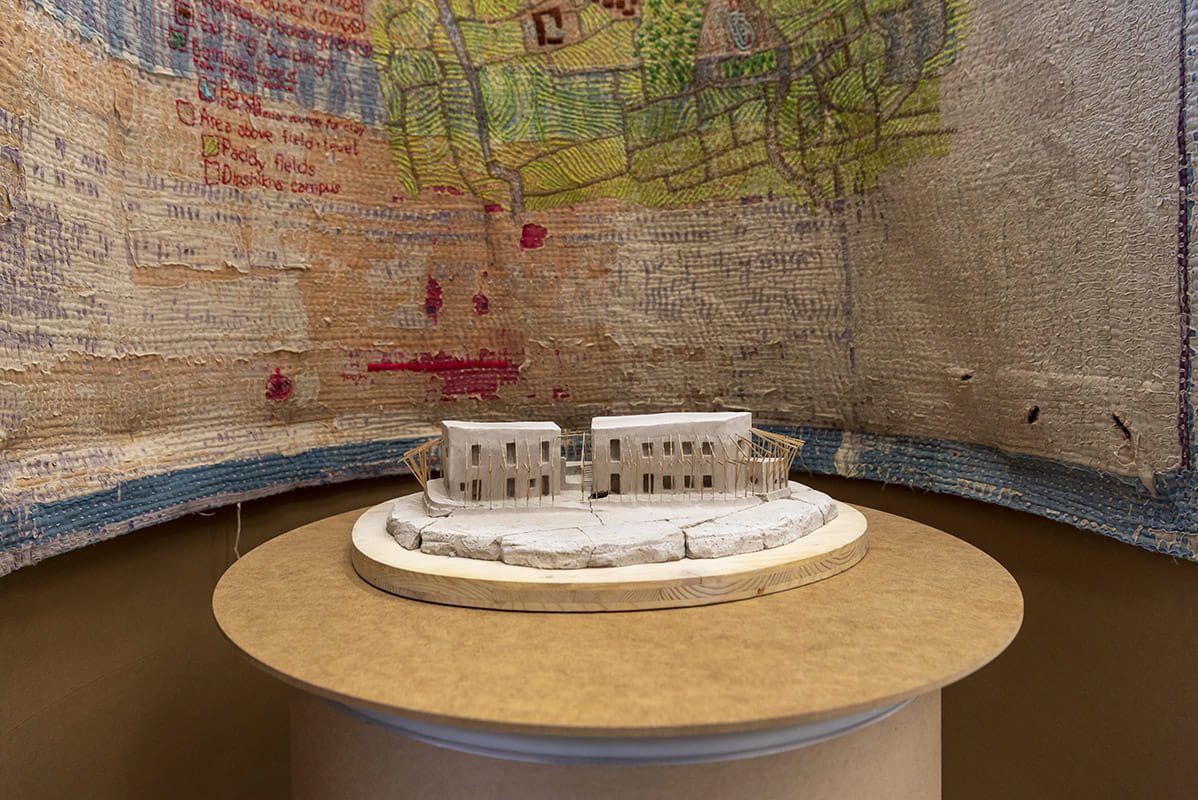
Authors and Short Descriptions of the 15 Presented Projects
Team Stadsvrijheid: SVP-Architectuur en Stedenbouw, Amersfoort, Netherlands; OKRA land-schapsarchitecten, Utrecht, Netherlands; CROSS Architecture, Aachen, Amsterdam, Cologne; Advier, Delft, Netherlands; The Future Institute, Rotterdam, Netherlands; INFO, Amsterdam, Netherlands; BPD Bouwfonds Property Development, Amsterdam, Netherlands; The Missing Link, Utrecht, Netherlands
City of the Future: A new connected framework for developing cities
Utrecht, Netherlands
The City of the Future research project introduces a new vocabulary and conceptual framework for developing cities in a future, where everything is connected to everything – people as well as things.

Rafi Segal A+U, Boston, USA and Marisa Morán Jahn, Artist, New York, USA
Carehaus: An intergenerational care-based co-housing project
Baltimore, USA
Carehaus is an innovative, intergenerational care-based co-housing project, where caregivers, older and disabled people have independent living units clustered around shared spaces allowing them to enjoy the benefits of co-living.

Rogers Stirk Harbour + Partners, London, United Kingdom
The Future Roads of Grand Paris: Transforming motorways into multi-use public corridors Paris, France
The study The Future Roads of Grand Paris explores how motorways can be transformed into a network of linear, multifunctional parks that complete and expand the existing public transport systems through multi-use armatures that privilege shared transport systems, walking and cycling.
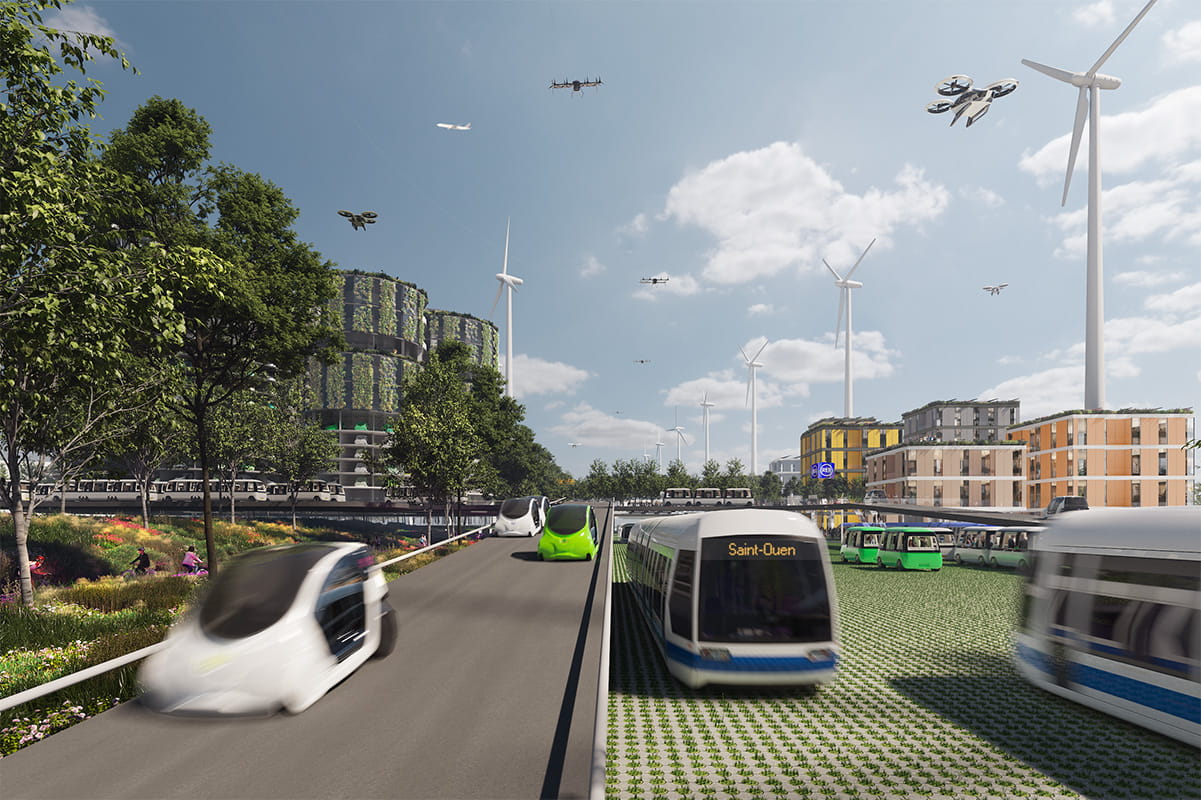
IMKEWOELK + partners, Berlin, Germany
Hypercity 2130: A visionary concept for urban growth corridors
Highway A24 Hamburg-Berlin, Germany
The project is an urban model that can be considered an attachment to existing mobility infra-structures. The hypothesis describes a futuristic urban agglomeration stretching along the A24 Hamburg-Berlin highway.

Other Architects, Sydney, Australia
Burial Belt: Rethinking logistics, experience and environmental impact of burial
Sydney, Australia
Burial Belt is a proposal that rethinks the logistics, experience and environmental impact of burial. Responding to dwindling reserves of urban cemetery space and widespread deforesta-tion, the project envisions the gradual acquisition and transformation of grazing land on the city fringe.

INCLS (One Design), Shanghai, China
One Hour Loop: A new pedestrian network
Ningbo, China
The One Hour Loop project is a proposal for a new pedestrian network, connecting existing and future public spaces around Ningbo’s inner-city waterfront.
,-One-Hour-Loop-©-INCLS15129.jpg)
Arch. Alfredo Brillembourg / Urban-Think Tank Design Partners, New York, USA
Empower Shack: A new model for informal settlement upgrading
Khayelitsha, South Africa
The Empower Shack housing project aims to reshape informal settlement upgrading by offering a fair distribution of public space, delivery of basic services and an urbanisation scheme targeting new economic and social possibilities.

Experientia, Singapore; Turin; Basel
Design for Ageing Gracefully: New public service concepts and design guidelines for a retirement community
Singapore
Design for Ageing Gracefully is a strategy that combines mixed-use and community-focused public service concepts with design guidelines for Singapore's first integrated retirement community Kampung Admiralty, designed by WOHA architects.

UNStudio / UNSense, Amsterdam, Netherlands
Brainport Smart District: A holistic living laboratory for a sustainable, circular and socially cohesive neighbourhood
Helmond, Netherlands
Brainport Smart District (BSD) is a development of 1,500 new homes and 12 hectares of business premises, characterised by the application of the latest knowledge to achieve a sustainable, circular and socially cohesive neighbourhood that enjoys joint energy generation, food production, water management, digital data management and revolutionary transport systems.

Municipalidad de Curridabat with A-01 (A Company / A Foundation), Curridabat, Costa Rica
Sweet City Vision: Uniting citizens, fauna and flora in a new type of urban development Curridabat, Costa Rica
The multidimensional development strategy Sweet City Vision unites citizens, fauna and flora in a new type of urbanity, based on wellbeing. It recognises biodiversity and ecosystemic services as the base for healthy and inclusive neighbourhoods, with the endemic flora and fauna receiving citizen status in the city.
,-A-Sweet-City-Vision-©-Municipality-of-Curridabat51600.jpg)
Studio Anna Heringer, Laufen, Germany
Anandaloy: A centre for people with disabilities and fair textile production
Anandaloy, Bangladesh
The Anandaloy building combines a centre for people with disabilities with a small studio for the production of fair textiles. Constructed from local mud and bamboo, the building material and applied crafts(wo)menship became a catalyst for regional development.

DnA_Design and Architecture, Beijing, China
Shangtian Village Revitalisation: Preserving the traditional context and establishing economic opportunities
Shangtian, Songyang County, China
The Shangtian Village Revitalisation is based on collective hybrid ownership, aiming to develop eco-agriculture and traditional handicrafts through tourism. The architectural approach promotes conservation and transformation of historical buildings into spaces for public programmes.

Team WoGen Quartiershaus, Vienna, Austria: WoGen Wohnprojekte-Genossenschaft e. Gen (developer), feld72 (design cluster house), raum & kommunikation (project development, general planning), transparadiso (design residential group house), Carla Lo Landschaftsarchitektur (landscape design)
WoGen Quartiershaus: Cooperative, ecologically sustainable and speculation-free living and working
Vienna, Austria
The planned WoGen Quartiershaus creates spaces for communal, ecologically sustainable and speculation-free living combined with co-working opportunities in the centre of Vienna, based on a cooperative model.

Sauerbruch Hutton, Berlin, Germany
Franklin Village: A multi-generational residential quarter oriented towards the common good Mannheim, Germany
Planned as a timber construction, the multi-generational residential quarter Franklin Village aims to create affordable and collectively accessible living space that is supported by community-oriented users and developers and that promotes the integration of the residents into local social structures.

nonconform, Vienna, Austria
Revitalisation of a Small Town Centre
Trofaiach, Austria
A comprehensive morphological analysis and a broad citizen participation process preceded the revitalisation strategy for the centre of Trofaiach. Various short-, medium- and long-term measures were developed, and their implementation is to be monitored by a newly appointed town-centre coordinator.

Academic Projects and Proposals
University of Technology Sydney, AU – Master of Architecture studio
Apocalypse Now: What Can Design Do?
Design responses to natural and human-caused disasters identified by students.
Technische Universität München (TUM), DE – Fakultät für Architektur
The Perivàllonistic Manifesto
A manifesto defining sustainable urban strategies and new rules for equal rights for all species.
TU Delft, NL – The Why Factory (T?F)
Inhabiting Zero Wasted Space
Master thesis investigating a new model of space efficiency based on patterns of movement and actual use.
Beuth Hochschule für Technik Berlin, DE – Fachbereich Architektur
Green Tower
An urban “farmscraper“ combining research, agriculture, food production and living space for self-isolation.
Universitat Politècnica de Catalunya, ES – Escuela Técnica Superior de Arquitectura del Vallés (ETSAV)
Learning to Design Responsibily
A studio as pedagogical model concerned with teaching collaboration and process mediation skills as well as economical planning and designing with limited resources.
Bauhaus-Universität Weimar, DE – Fakultät Architektur und Urbanistik
Cooperation: Hudson Valley Initiative – GSAPP, Columbia University, New York, US
Hudson Valley Ecologies
Proposals from a research and design studio addressing social and spatial transformations against the backdrop of the Green New Deal and urban-rural interdependencies.
HBK Braunschweig, DE – Design in der digitalen Gesellschaft, Visuelle Kommunikation
CUT + CULT Catalog of Unnecessary Things / Catalog of UsefuL Things
A catalogue depicting expendable products, habits and systems and their respective sustainable alternatives.
Carnegie Mellon University, US – Chair of Urban Design
TU Braunschweig, DE – Institut für Entwerfen und Gebäudelehre
USC University of Southern California, US – School of Architecture
TU Wien, AT – Wohnbau und Entwerfen
California College of the Arts, US – Urban Works Agency
Cooperative Housing for the 2000-Watt Society
Design proposals for new typologies of collective living and resource conservation.
Technische Universität München (TUM), DE – Fakultät für Architektur
Modellquartier Schwanthalerstraße – Referat für Stadtverbesserung*
Urban redevelopment proposal addressing new modes of mobility and efficient local spatial solutions.
Harvard University Graduate School of Design, US – Advanced Design Studies Programme: Risk and Resilience
Anti-Plantation
Research thesis examining the role of public parks in the USA in times of crisis and against the background of slavery, inequality and migration.
EXHIBITION DETAILS
Exhibition: 16 January - 13 May 2021
Venue: Aedes Architecture Forum, Christinenstr. 18-19, 10119 Berlin
Opening hours: Tue-Fri 11 am-6.30 pm, Sun-Mon 1-5 pm and Sat
Symposium: Friday, 7 May 2021
Venue: ANCB The Aedes Metropolitan Laboratory, Christinenstr. 18-19, 10119 Berlin
SUBSCRIBE TO OUR NEWSLETTER



IMAGE GALLERY
SHARE ARTICLE
COMMENTS