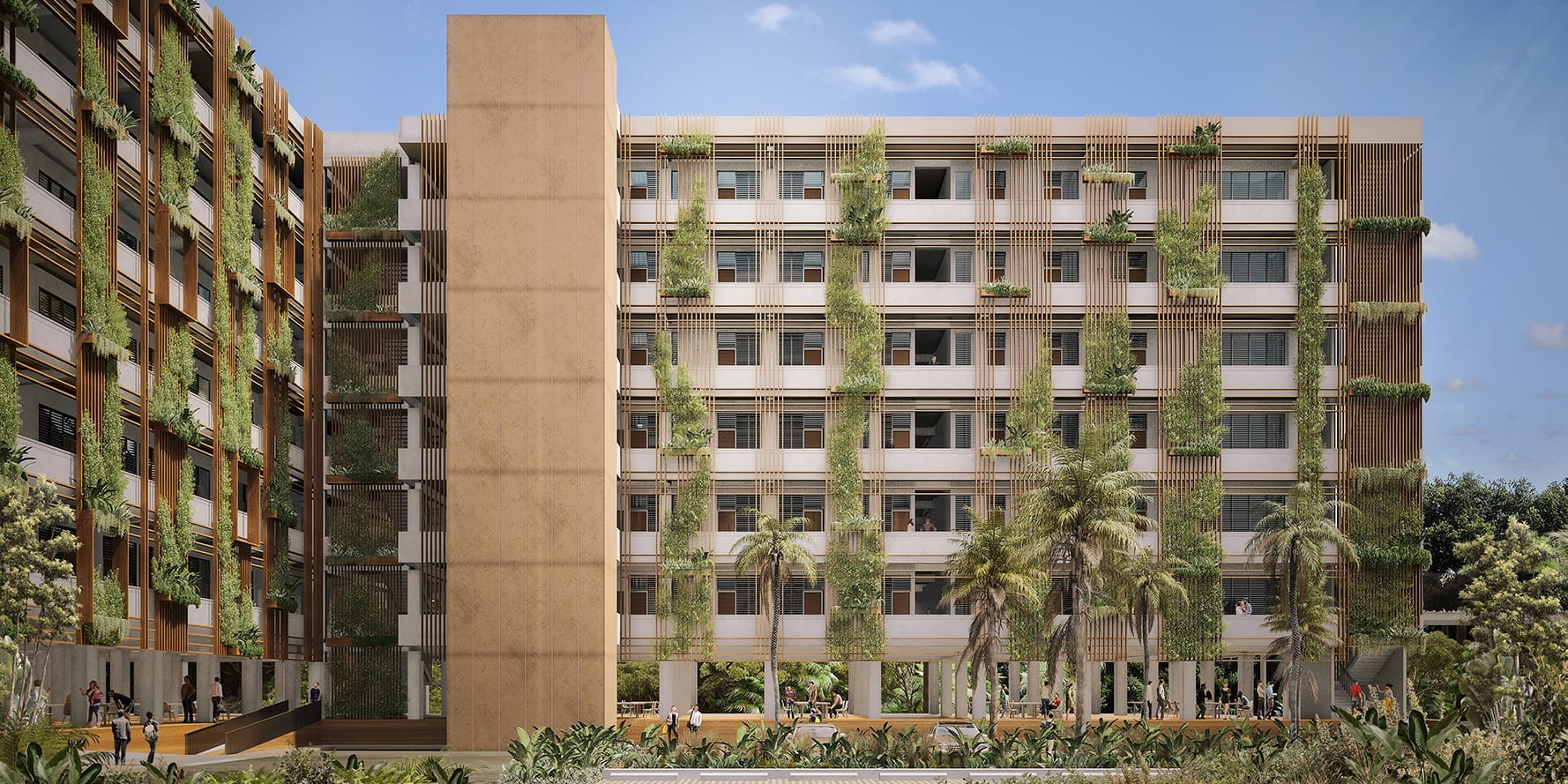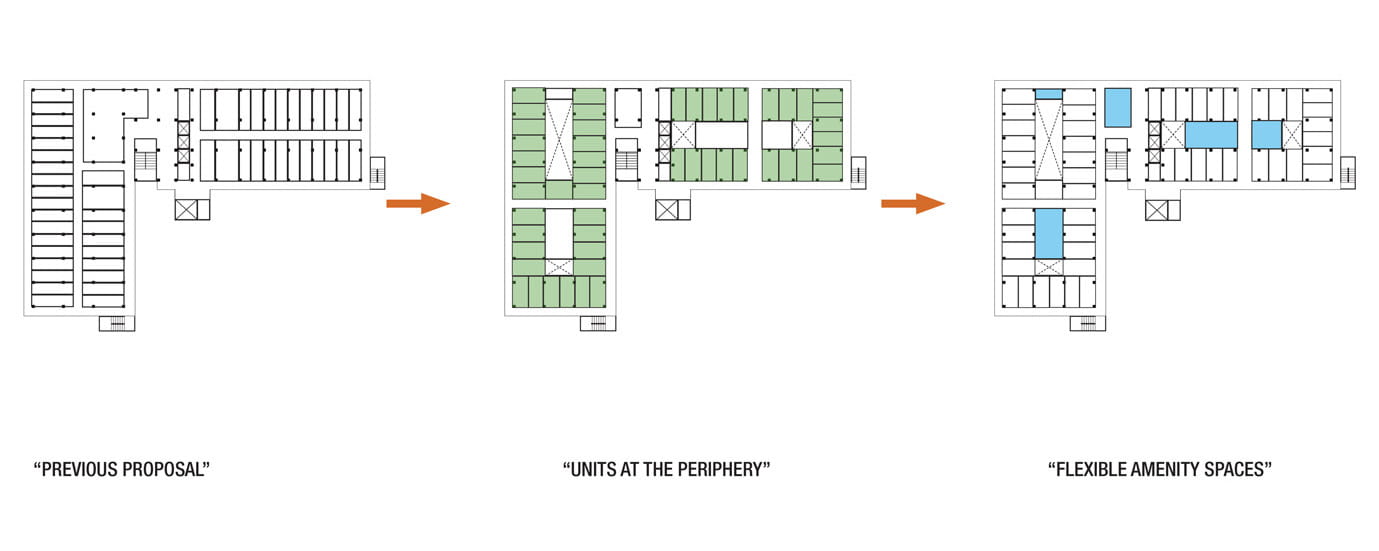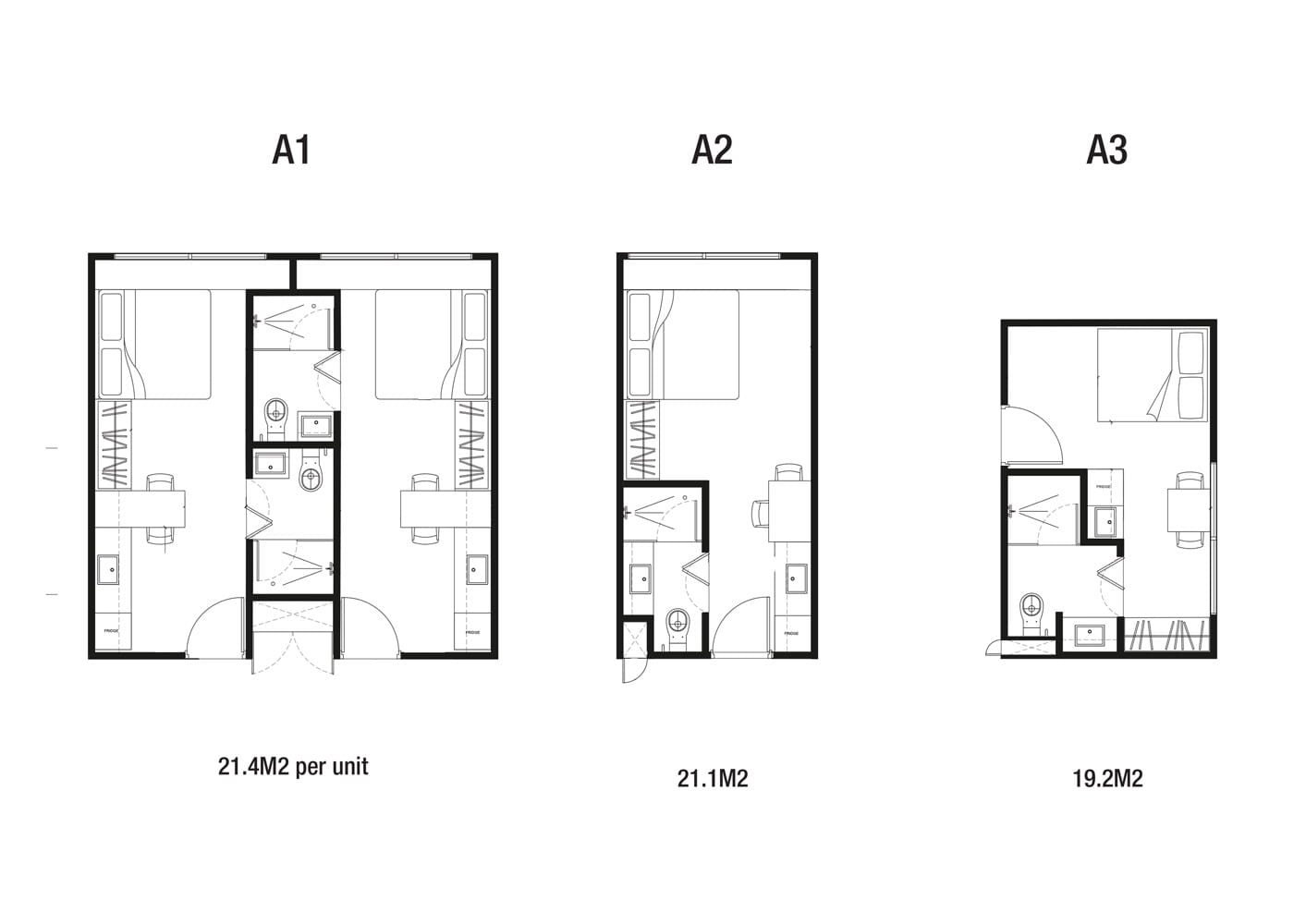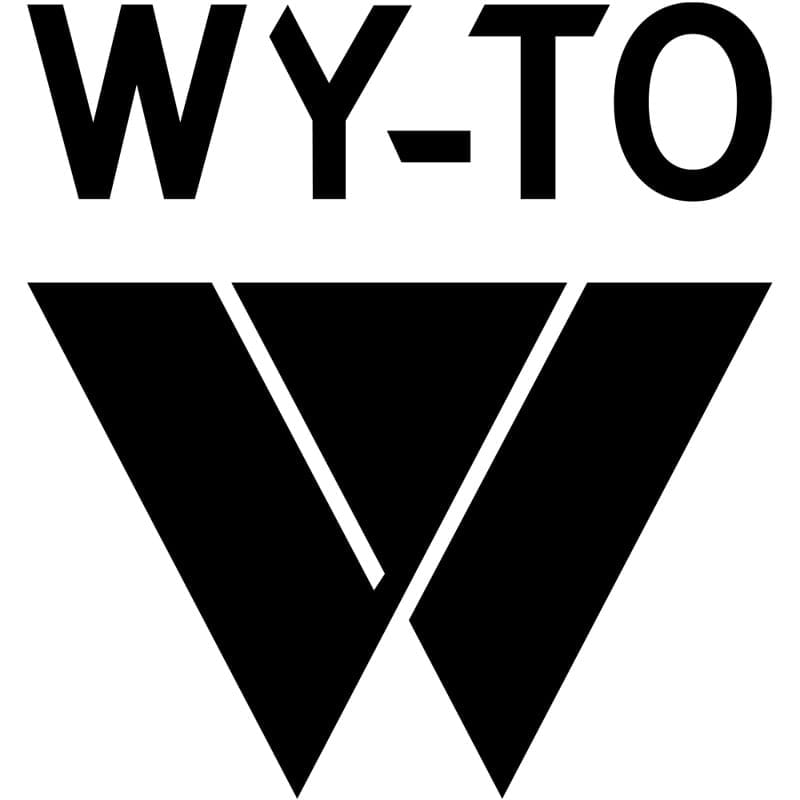
WY-TO repurposes an industrial building to address the need for quality affordable housing in Singapore
Singapore is widely recognised as having one of the highest house ownerships globally, with nine in ten public housing dwellers owning their flats in Singapore. Established in 1964, the Home Ownership Scheme has been revolutionary in introducing affordable housing in the island state, with over one million apartments building cohesive communities.
However, since the onset of COVID-19, many BTO (Built-to-order) projects in Singapore have been cancelled, and the buyers have shifted their focus to the HDB (Housing & Development Board) resale market. This resulted in a record high in public housing resale, seeing a 12.7% increase in resale price in 2021 — raising concern for the future of affordable housing in Singapore.
Singapore and Paris based practice, WY-TO Group has unveiled their latest proposal, 'Calling for Livability', which repurposes an existing industrial building into a co-living and working space, offering affordable housing.
MONEVI-DESIGN56536.jpg)
MONEVI-DESIGN71198.jpg)



The project is located in the evolving business and science park district in the west of Singapore. It refurbishes a seven-storey industrial building, creating a living and working environment for young professionals. Each floor has three-unit types and is supported by the public spaces, which WY-TO refers to as "extroverted zones to be altruistic courtyards".
The team reworked the existing floor layout to introduce a series of internal courtyards, which bring light and air inside each floor. Following the current structure framework, the new layout proposes 300 to 330 contemporary rooms, each equipped with a king-size bed, a modest kitchenette, and a personal bathroom. The entrance to each room and co-working space is through an external corridor that wraps the development on the periphery as in the existing building.
"Paired with a window, one can reside in the comforts of familiar pillows and enjoy witnessing the colours of the time." — WY-TO Group.
Externally, the façade has been given a facelift by introducing vertical fin elements with integrated greenery rising vertically.
'Calling for Livability' is developed for Homestead Group Asia, and currently, it's in the proposal stage. WY-TO Group is also transforming former fire station in Singapore into a green cultural community node.
MONEVI-DESIGN7191.jpg)




MONEVI-DESIGN69257.jpg)
MONEVI-DESIGN5024.jpg)
MONEVI-DESIGN61040.jpg)
Project Details
Type: Private Commission
Programme: Adaptive reuse of an industrial building
Location: Ayer Rajah Crescent, Singapore
Client: Homestead Group Asia
Timeline: 05/2020 – 03/2021
Area: 15 000sqm
Partner and Co-designer: Provolk architects (Part of the WY-TO Group)
Renders Credit: Monevi Design
Team: Yann Follain, Jonathan Poh, Lavainya Ganapathy
ABOUT WY-TO GROUP
Guided by our philosophy, "Design with A Cause", WY-TO Group goes beyond to create valued experiences through urban landscapes, visual communication, exhibition spaces, cultural curation and heritage conservation. The fundamental basis to consciously design for The People and The Planet has propelled our full-service endeavours and inspired our Partners all over Europe and Asia.
We design, innovate and pioneer solutions with the vision to influence behaviour and build an inclusive atmosphere for a resilient future. It is with this purpose that our Team is committed to advocating for transformative techniques that reduce carbon emissions and fight climate change. Dedicated to our cause, we frequently participate in opportunities on social initiatives and nurture the next generation of empathic designers. The combined desire for a sustainable world has informed our methodologies and collaborative spirit.
Our tailor-fit formulas both meet needs and respect the natural context to promote green energy. Committed to enriching lives in our interventions, our sights are set to collaborate on the mitigation of societal global challenges in urbanism and the Built Environment. We believe that only by grounding inventive approaches together with humanity and responsible use of resources can solutions be made relevant in existing habitats.
SUBSCRIBE TO OUR NEWSLETTER



IMAGE GALLERY
Vaibhav Srivastava
Vaibhav Srivastava is the founder and Editor-in-chief of Design City.
SHARE ARTICLE
COMMENTS