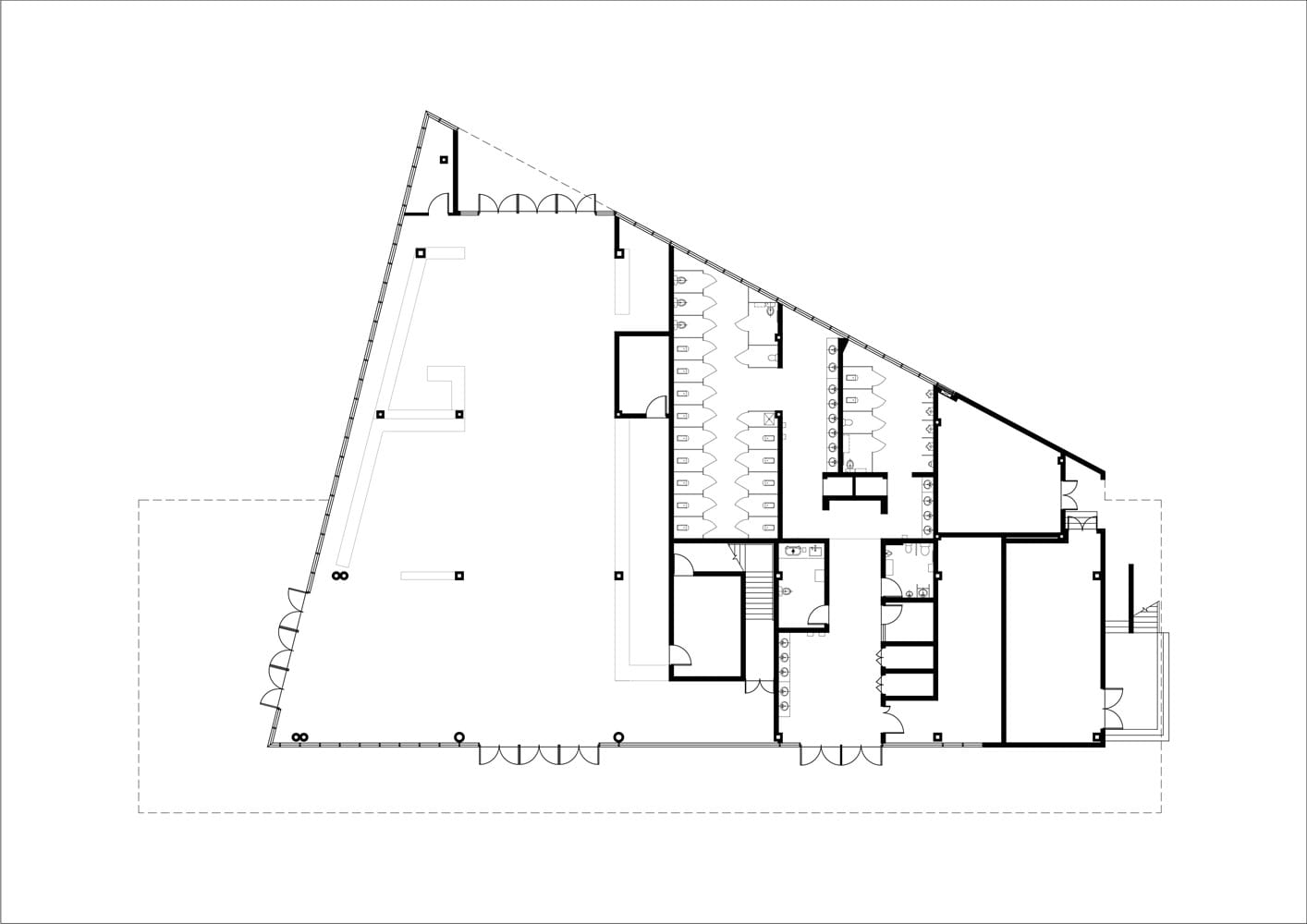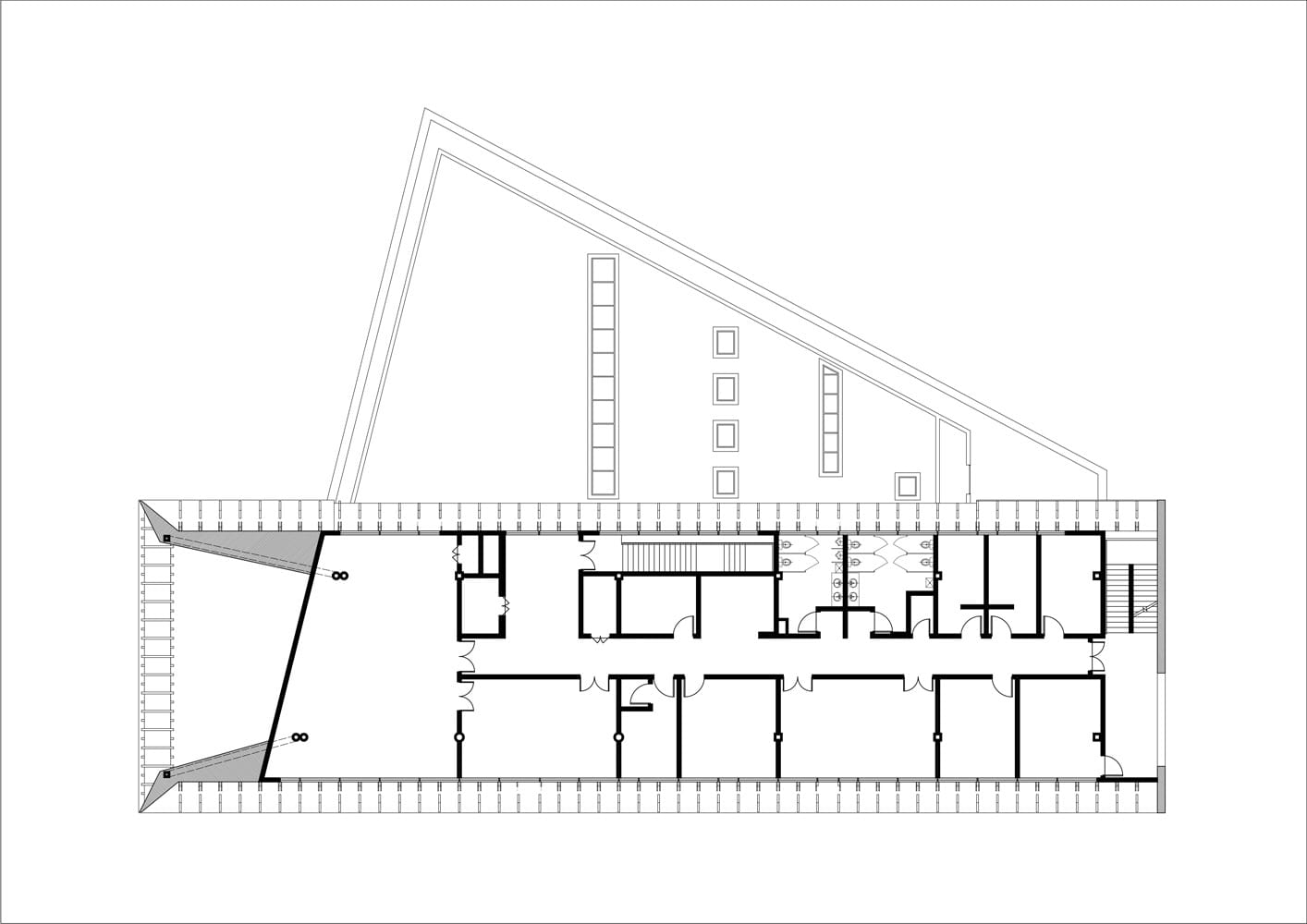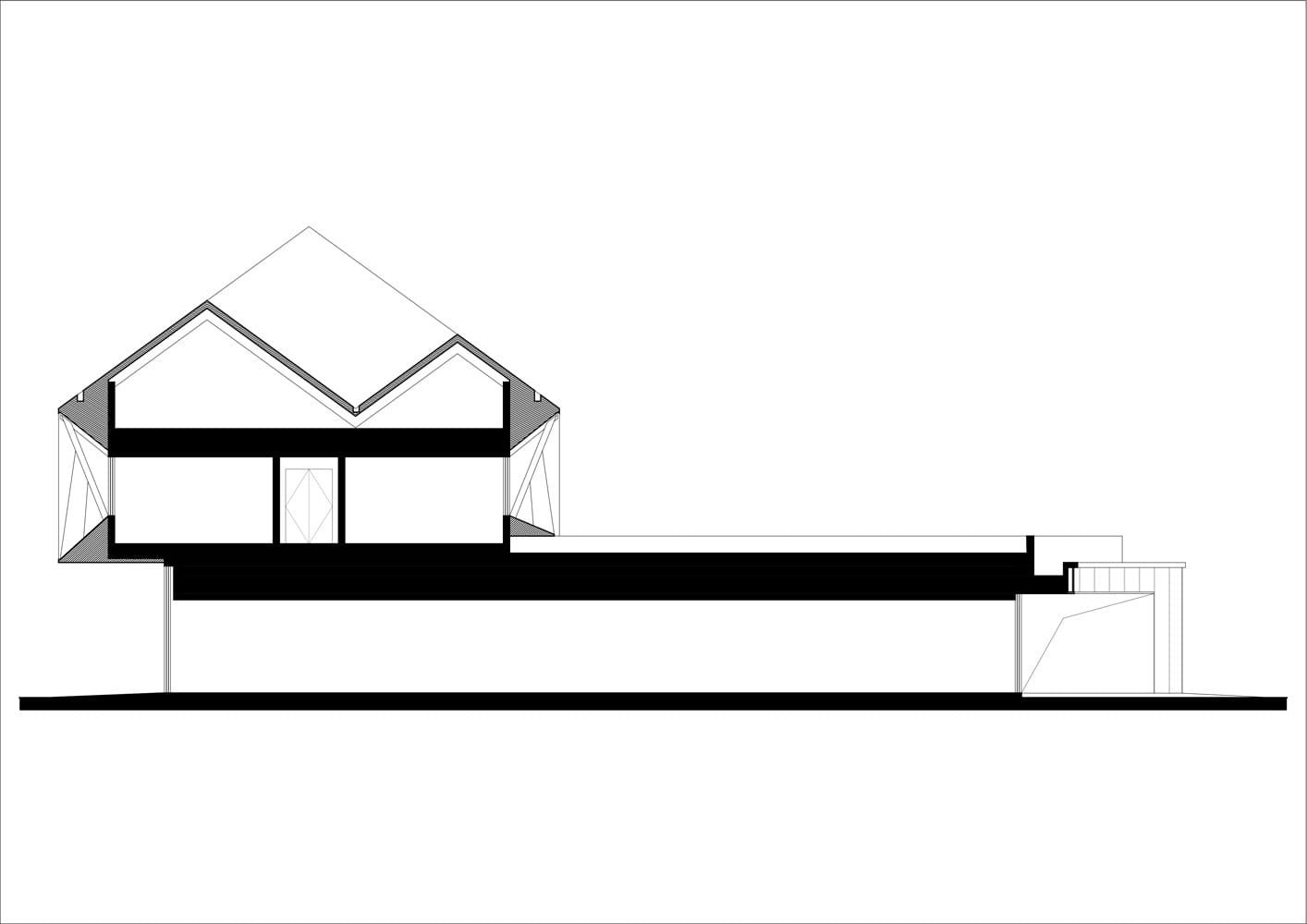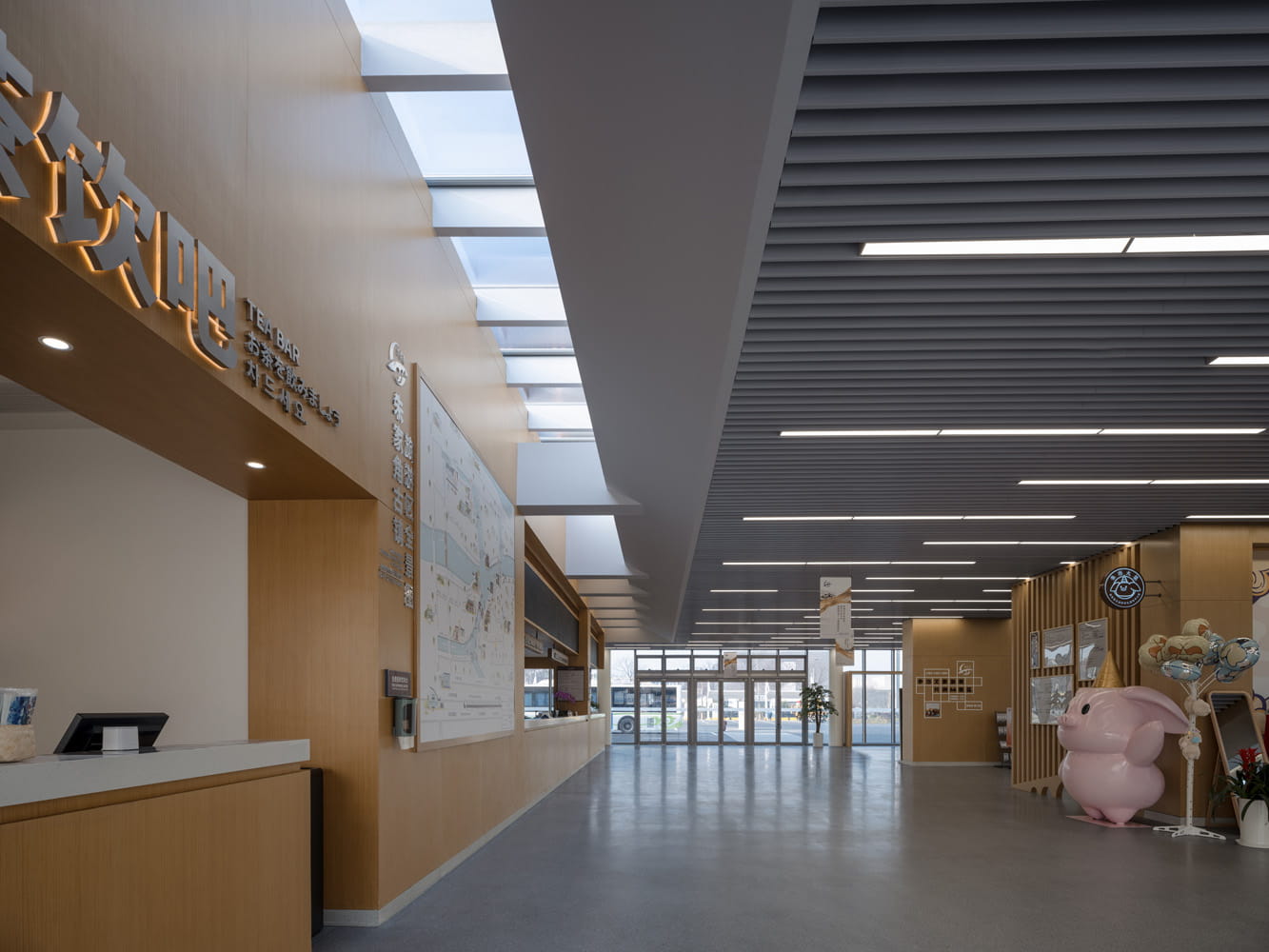
Wuyang Architecture takes cues from the site’s past while offering new identity through form-making
The new Zhujiajiao Tourist Centre in Shanghai occupies an important piece of land, straddling the old town and the new development in the city. Wuyang Architecture responds to this context by creating a building that draws inspiration from the past, through its form and materiality.
The visitor centre is approximately 1781 sqm in size, spread across two levels. The bigger of the two levels, the ground floor is designed for public services, containing an information centre and public lavatory for visitors. Enclosed in a glass curtain wall, according to the architects, it “creates a friendly interface towards the street and outside spaces.”





“The information centre provides services like tickets, tour guide, lounge, gift store, etc. A strip of skylight window is set on the overhead of information desk to bring natural light, and make the interior more comfortable,” says Wayong Architecture.
The second floor resembles a long wooden structure, floating above, featuring an overhanging timber frame structure. The architects explain their intention behind the design, stating that “The form of overhanging timber frame brings the building an identity which is not only visual but also material.”
This reference can be traced back to the old wooden windows, doors and other components, often seen on the facades of the old town historical buildings.
The second floor is meant for administrative purposes, to be used as offices of tourist management and service.







The cantilevered volume creates visible tension while defining the entrance to the visitor centre. The drama is heightened below this structure, as the visitors are drawn inside, soaked in an experiential quality. The architects explain, “The gable wall of overhanging volume is permeated, with grating panels covered by mirror-polished stainless steel. Light flows into the empty volume, mirrors reflect the surrounding scene. The entrance space becomes a joint point between architecture and urban space.”
The other gesture by the architects to ground the building in its context is the use of a dark ramp roof composed of two triangles. This is done to satisfy the local building regulations by checking the scale of the new roof in favour of a more modest one.
This design by Wuyang Architecture is an exercise in place-making, trying to define the edge between the new and the old fabric of the town. The materiality makes an attempt to tie it to its historical context while form-making hints towards its future.




Project Details
Project name: Zhujiajiao Tourist Center
Project location: No.555 Kezhiyuan Road, Qingpu, Shanghai
Site area: 8011 sqm
Floor area: 1781 sqm
Architecture & interior design: Wuyang Architecture
Cooperative design: SCADI
Architect in chief: FENG Lu
Team: LI Chuanchen, ZHU Wenlai, ZHU Beibao, GAO Yi
Wood structure design: SKF Construction
Design year: 2018-2021
Built year: 2021
Photographer: WU Qingshan
SUBSCRIBE TO OUR NEWSLETTER



IMAGE GALLERY
SHARE ARTICLE
COMMENTS