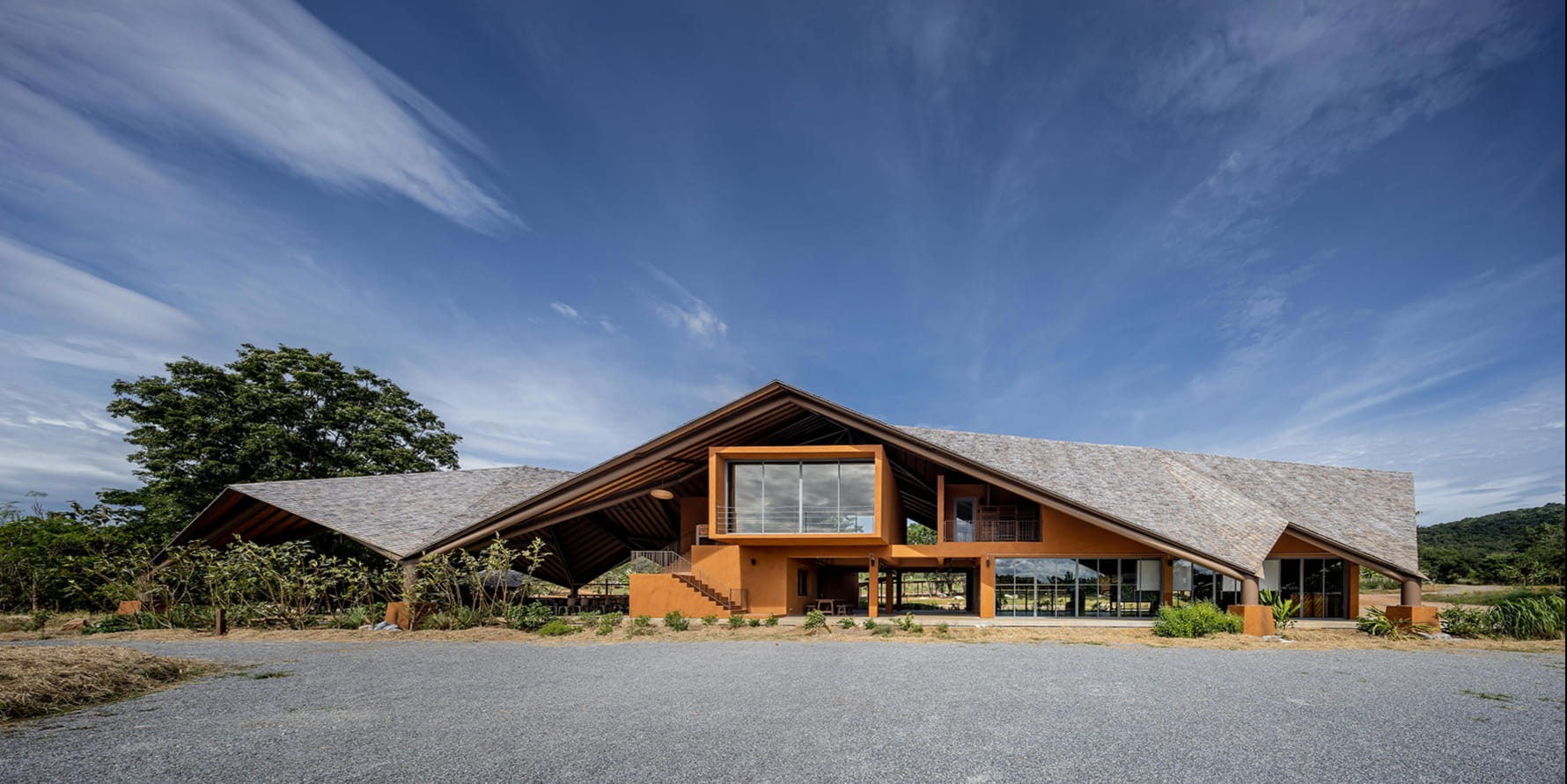
Vin Varavarn Architects uses bamboo and rammed earth walls to create a new activity centre in Thailand
Vin Varavarn Architects effortlessly combine local vernacular techniques and craftsmanship of rural dwellings with modern regenerative designing methods to create a 100-person new activity centre in Thailand.
The two-storey, PANNAR Sufficiency Economic and Agriculture Learning Centre is located in Nakhon-Ratchasima on a 14-acre land. The architects were inspired by the Thai King's ‘Sufficiency Economic Philosophy’ to develop this project using local materials and techniques. Self-sufficiency economics promotes the idea of limited production to protect the environment and conserve scarce resources.


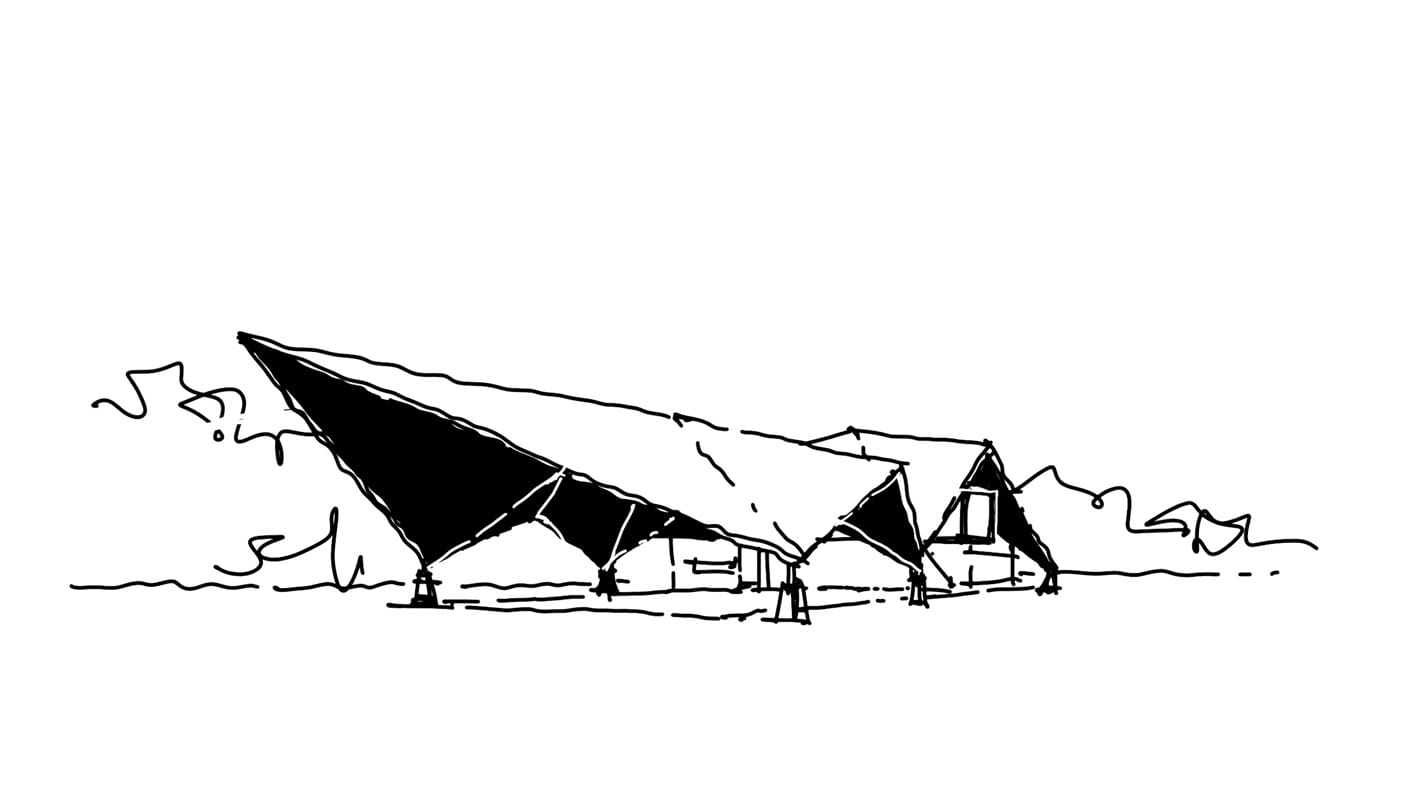

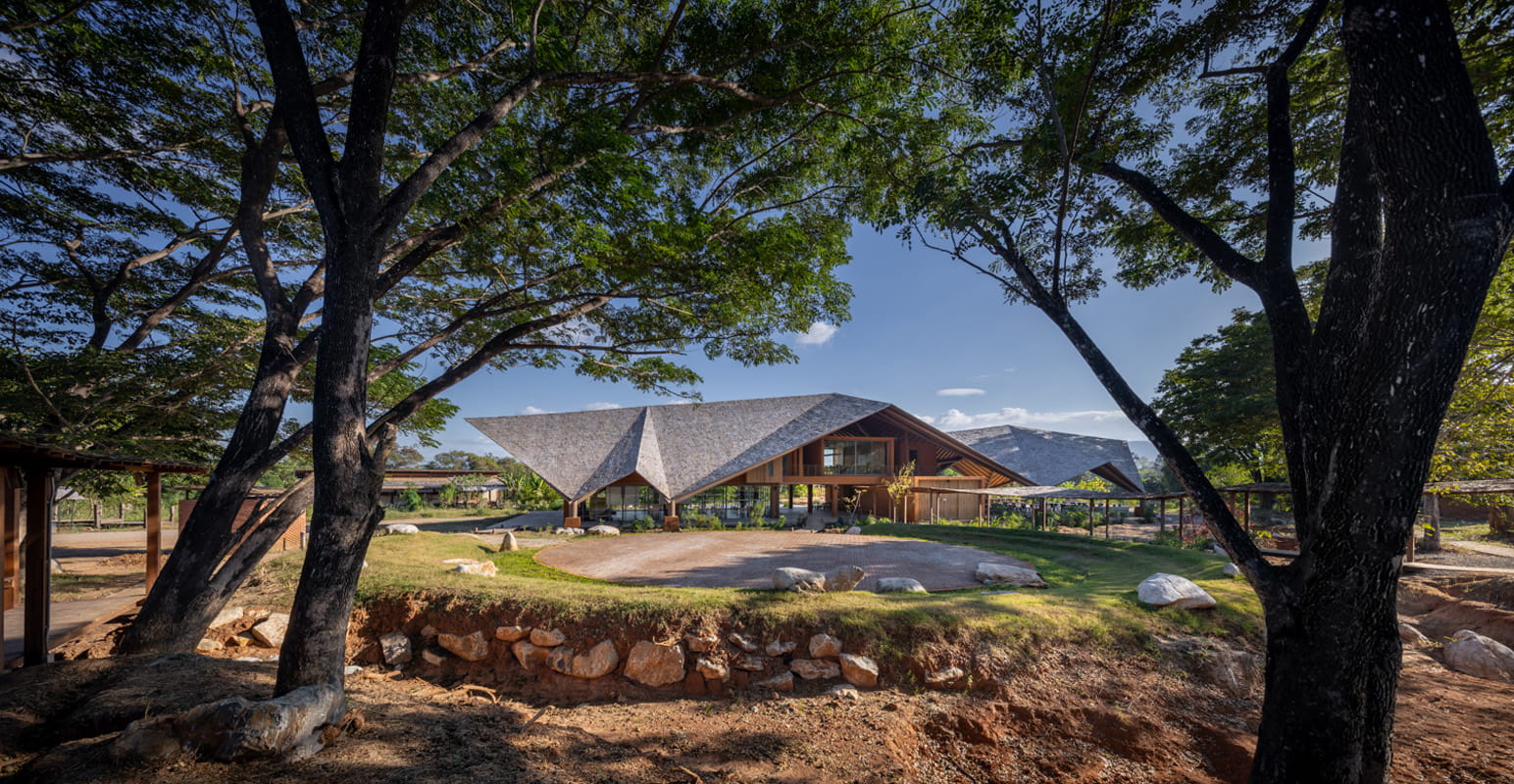
The new centre is developed to promote agriculture techniques — the programme includes seminars and workshops that are conducted on the ground floor, designed as an open layout for flexibility. The second floor comprises more contained spaces, offering space for offices and meeting rooms for staff and trainers.
The form is inspired by the traditional local huts, standing in the landscape as a pavilion, more than a building. The angled pitch roof rises sharply, protecting people from the environment while providing shade and improving natural ventilation below.
The bamboo used to build the vast roof is locally grown and helps collect and drain rainwater towards the canal surrounding the building.

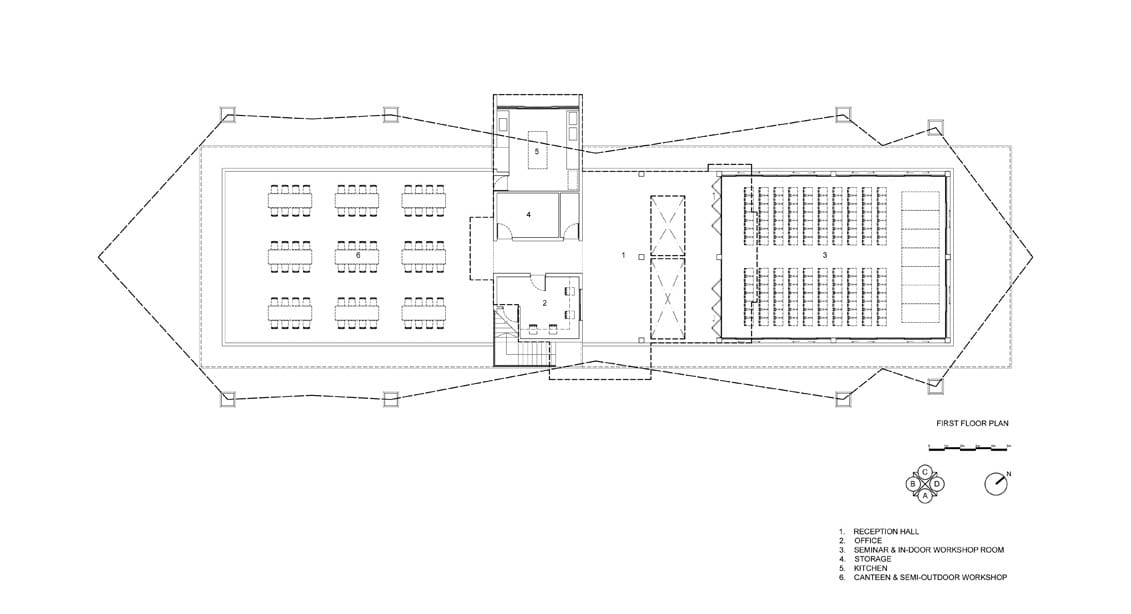
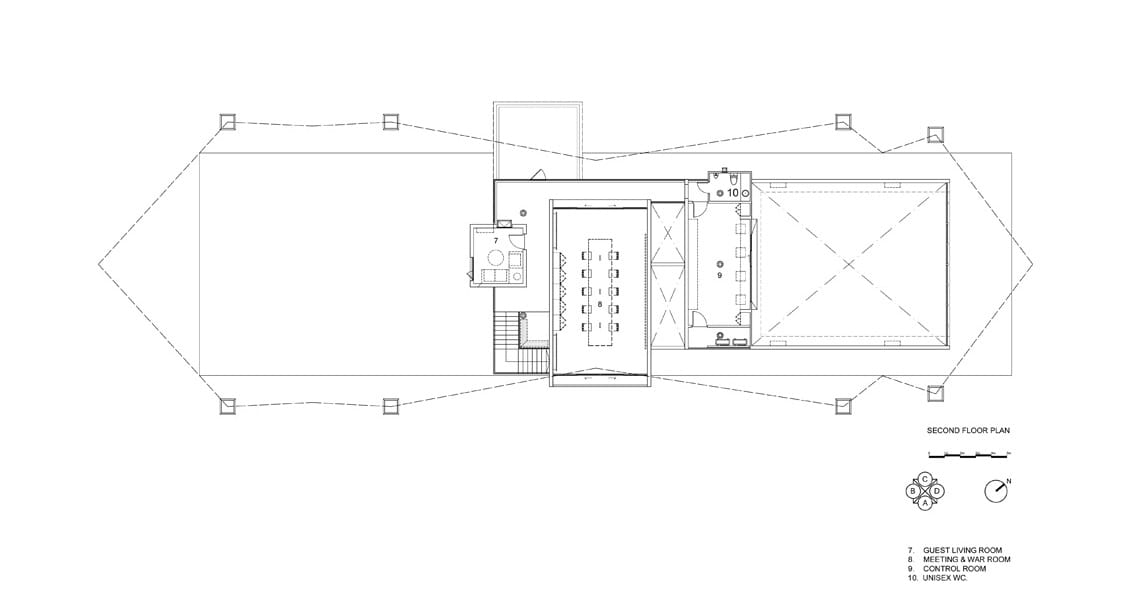
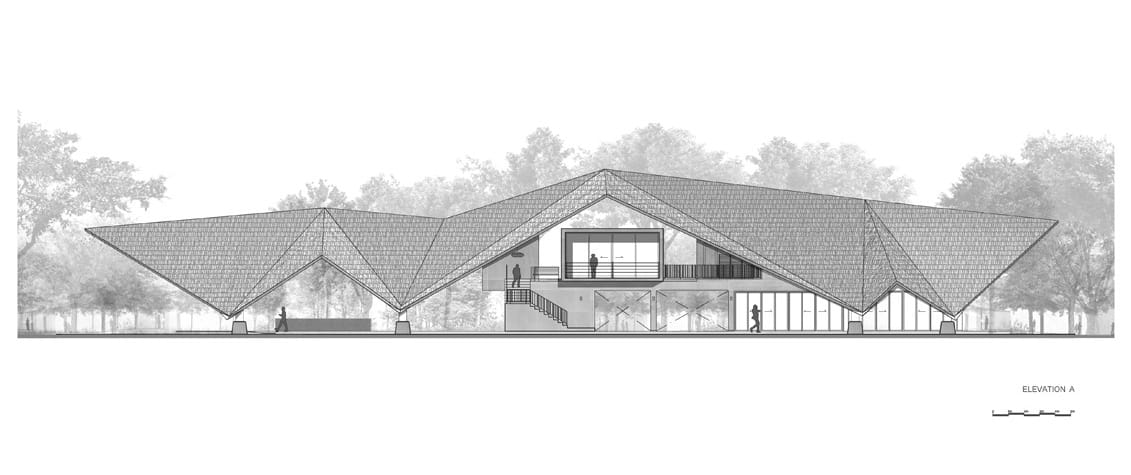
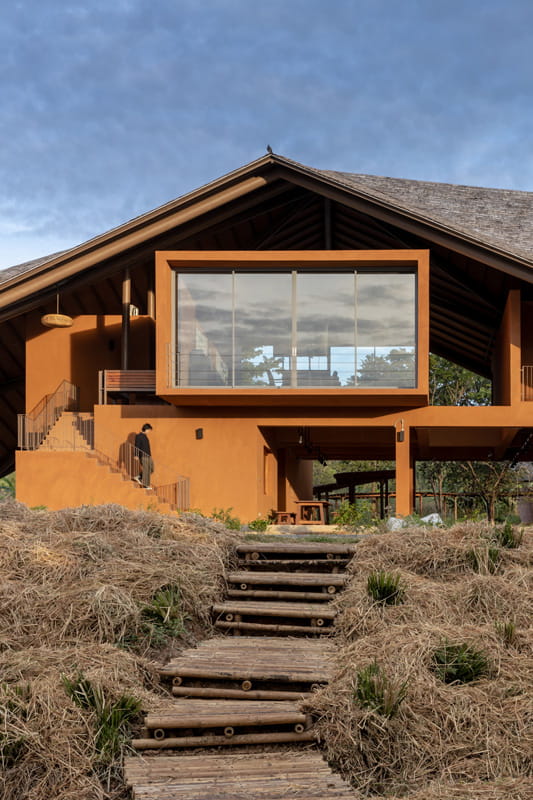
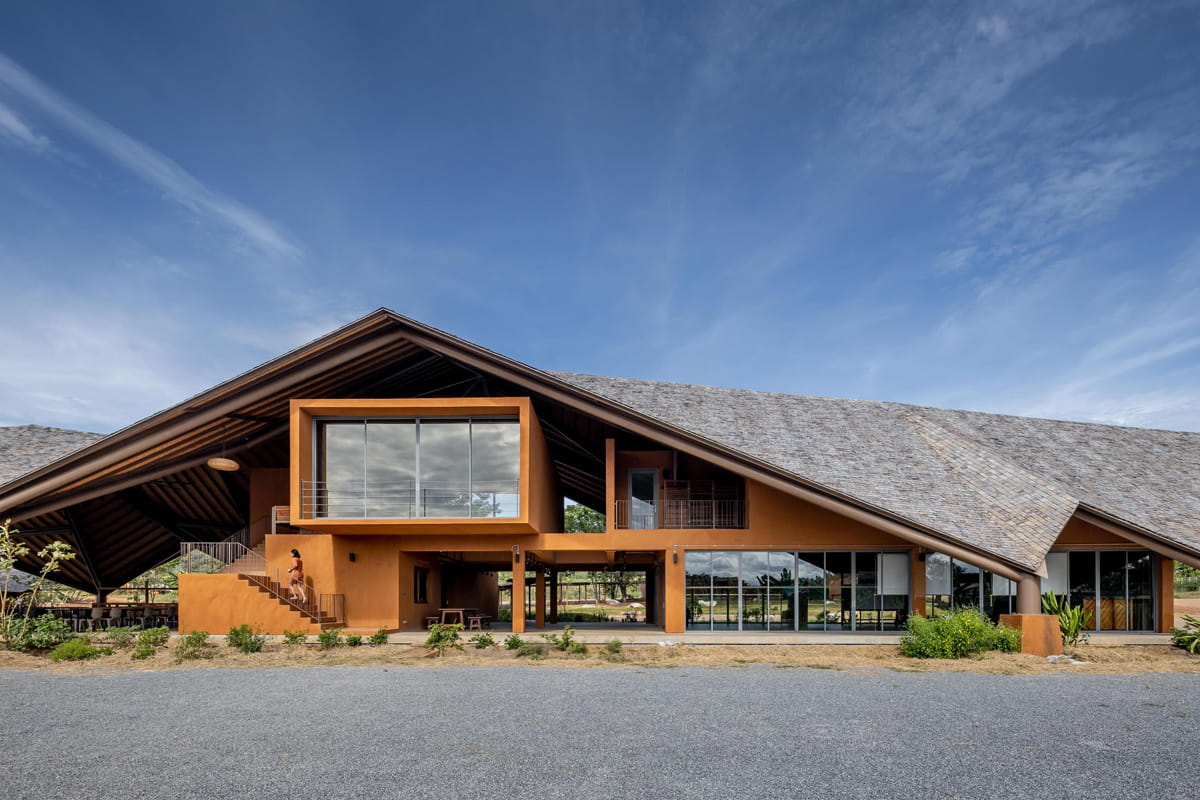


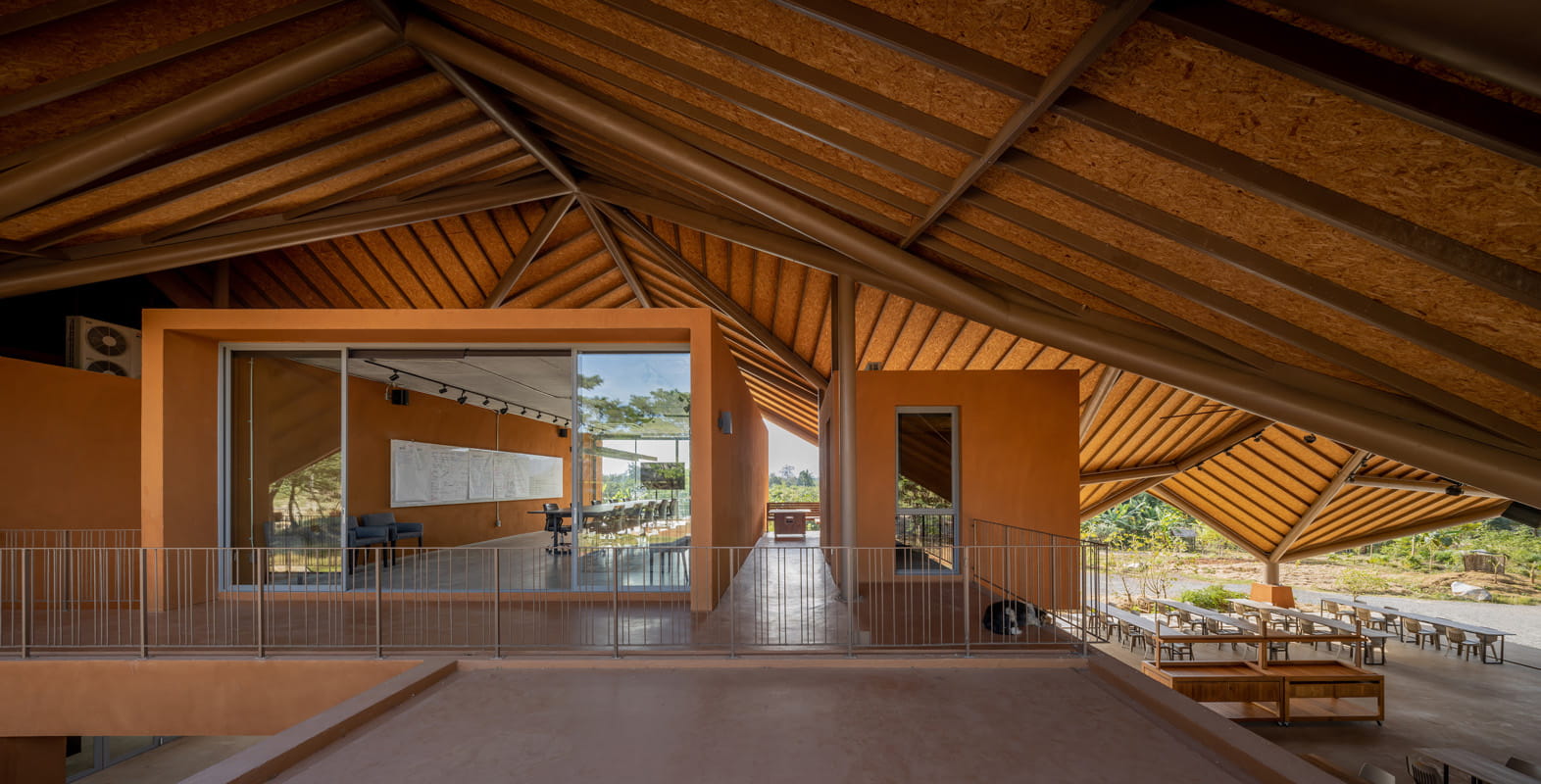
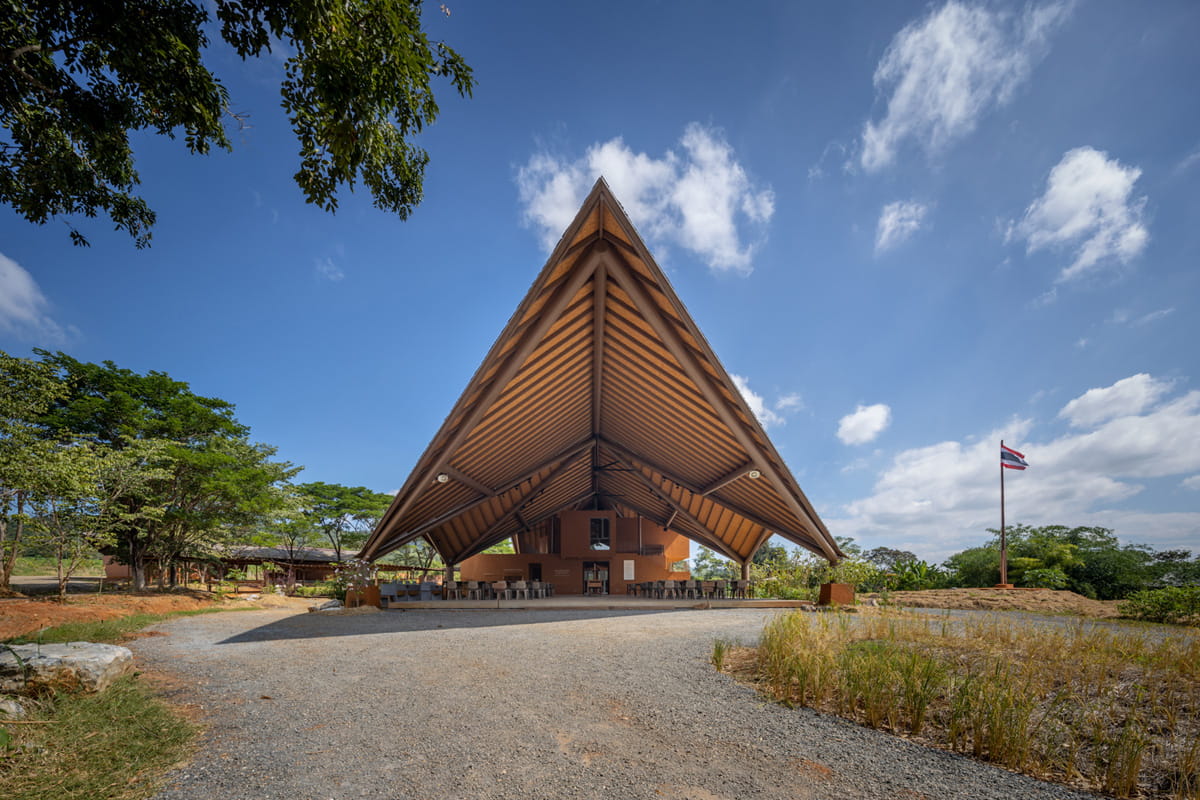
The design carefully calibrates the movement of water from the channel to regenerating the surrounding land before reaching the natural reservoir where it is collected for drought season.
“The philosophy is based on the conviction that sufficiency thinking will strengthen human capabilities with wisdom, morality and immunities to cope with the unforeseeable changes and threats,” explains Vin Varavarn Architects.
This regenerative design cultivated the rocky and barren fields into productive land including, agricultural fields, reservoirs, a vegetable garden, and areas for animal farming. The internal structure uses the local soil to create rammed earth walls, adapting locally available resources and craftsmanship with modern techniques.
The design of PANNAR Sufficiency Economic and Agriculture Learning Centre reinforces the sufficiency thinking and mindset according to the architects, developing a structure that evolves with time and the people who inhabit it. By combining local materials and techniques, the architecture creates a carbon positive structure that replenishes the site’s ecology.

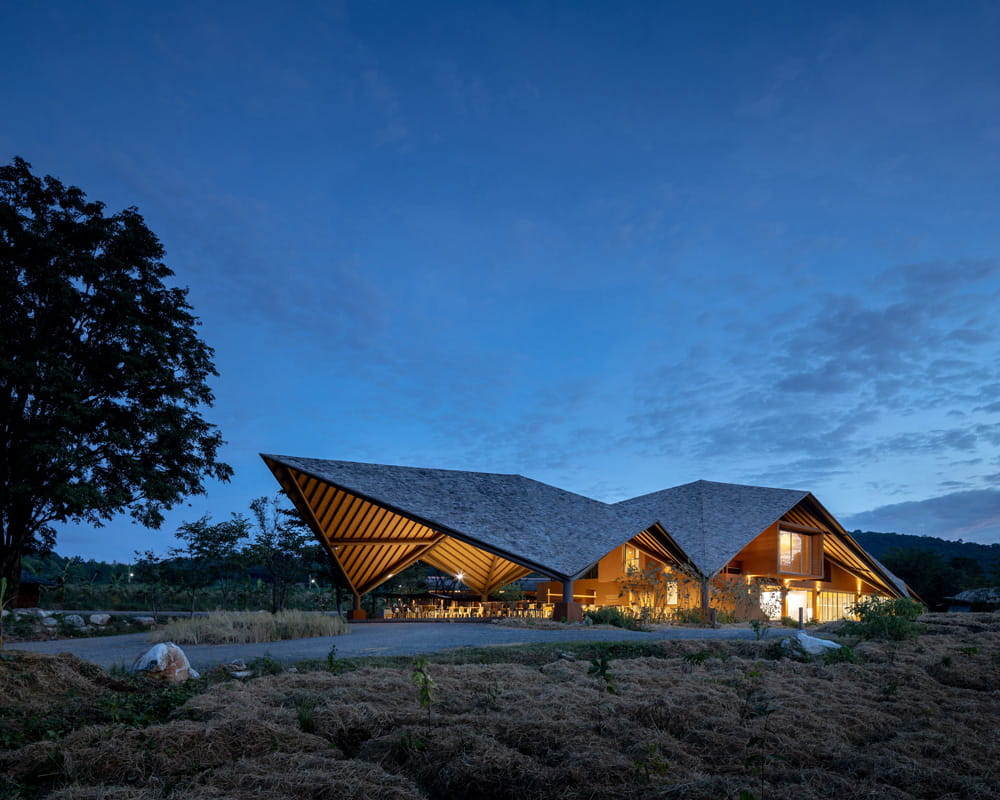

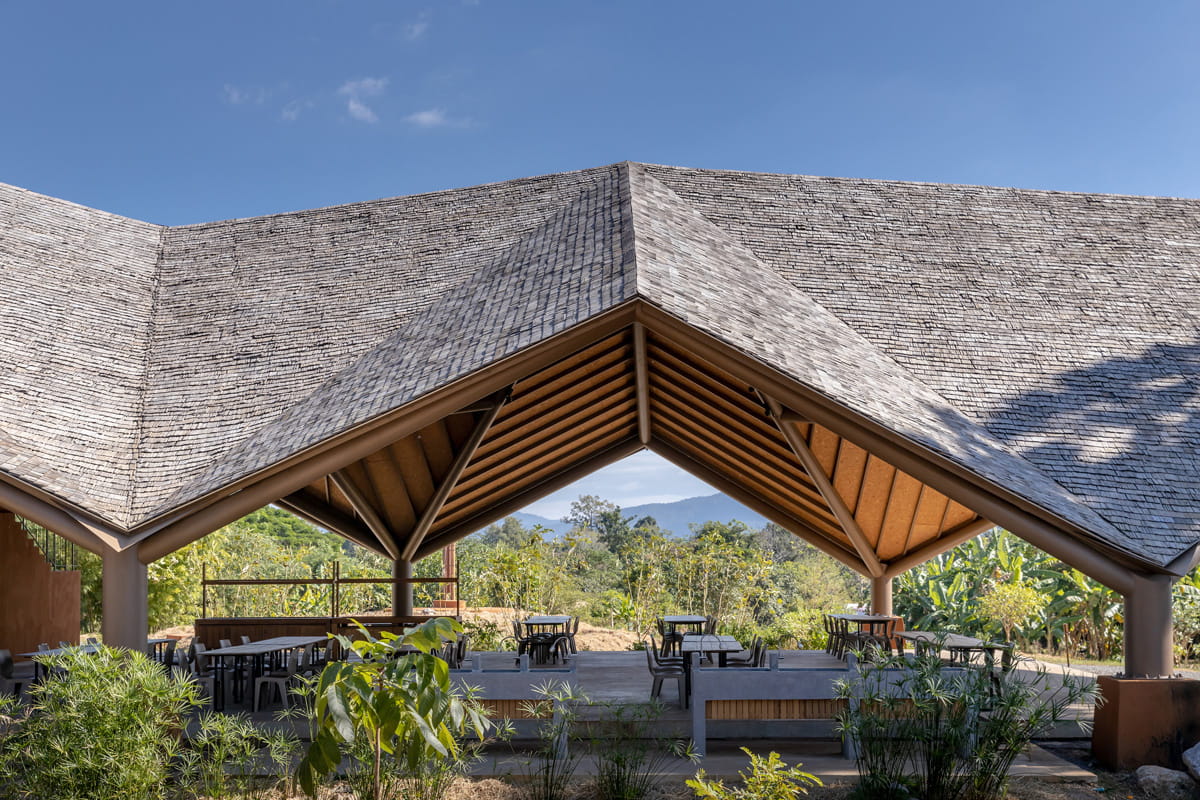
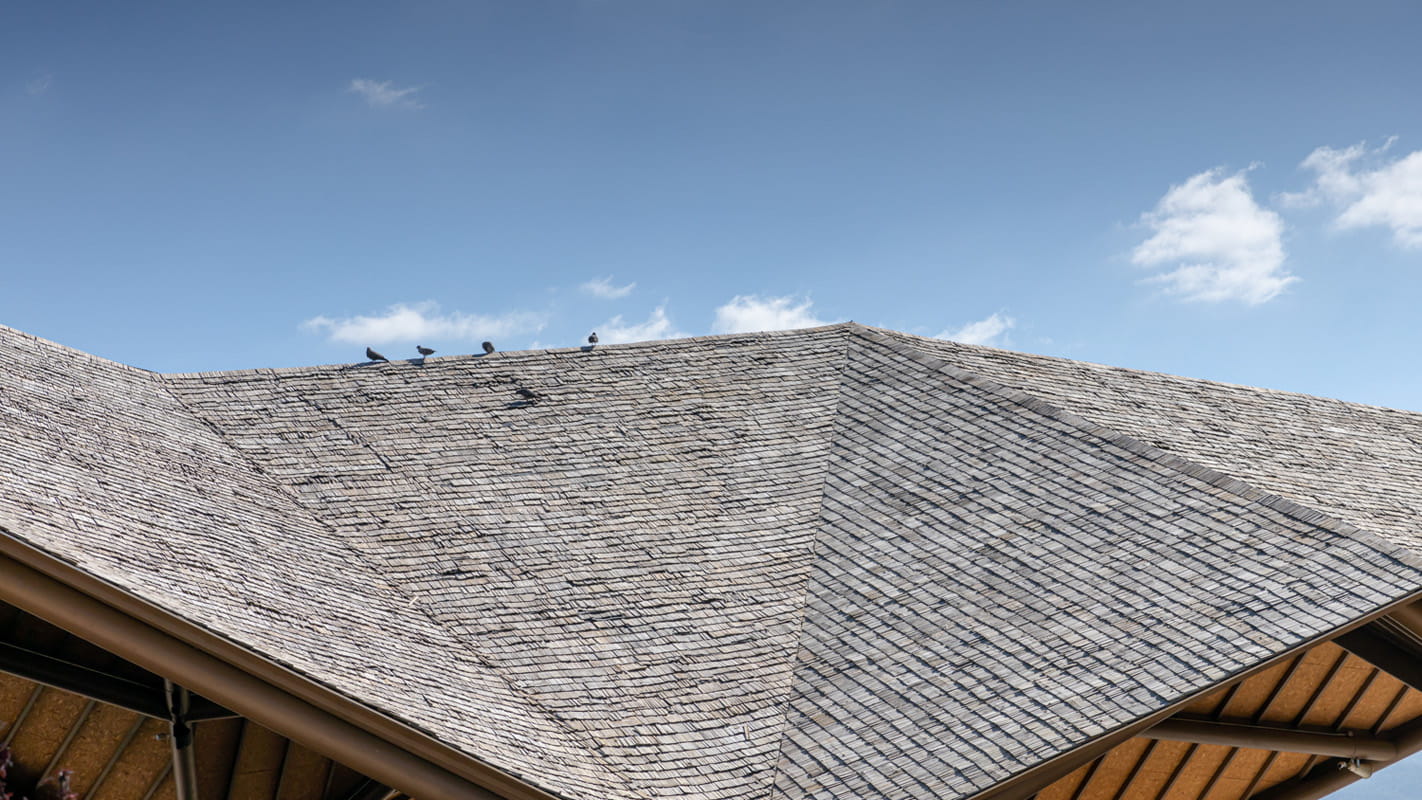

PROJECT DETAILS
Project Owner: T.C. Pharma-Chem Company Limited
Architecture: Vin Varavarn Architects
Interior Design: Vin Varavarn Architects
Engineers: Site 83 Engineering Studio
Contractor: Sutham Rattanadet Construction team
Photographer: Ketsiree Wongwan
ABOUT VIN VARAVARN ARCHITECTS
Vin Varavarn Architects (VVA) is the Bangkok based architectural practice which has been established in 2005 by M.L.Varudh Varavarn. VVA is currently working with a variety of projects from residential, commercial through to social responsibility projects. The practice concentrates on all kinds of experimental toward the innovative ideas for creative and practical solutions, together with the emphases on context and the imaginative use of materials. Many of the works have been published and exhibited internationally.
SUBSCRIBE TO OUR NEWSLETTER



IMAGE GALLERY
SHARE ARTICLE
COMMENTS