
This house in Singapore features a bio pool and a cascading garden, appearing as a green oasis
Singapore recently revealed its 2030 goal to become ‘City in Nature’ and increase its national greenery footprint significantly. The urban greenery plays an important role in restoring ecological services within the city and promoting wellness among the occupants. Cornwall Garden house dramatically wraps the building in a blanket of green and features a cascading garden along with a pond.
Singapore-based Chang Architects designed this multigenerational bungalow in Cornwall Gardens area, characterised by its leafy neighbourhood of landed bungalows. The house is described by the architects as a ‘tropical paradise for the family’, meant to foster an affinity to Nature and building upon the client’s desire to encourage their children to raise their families here.
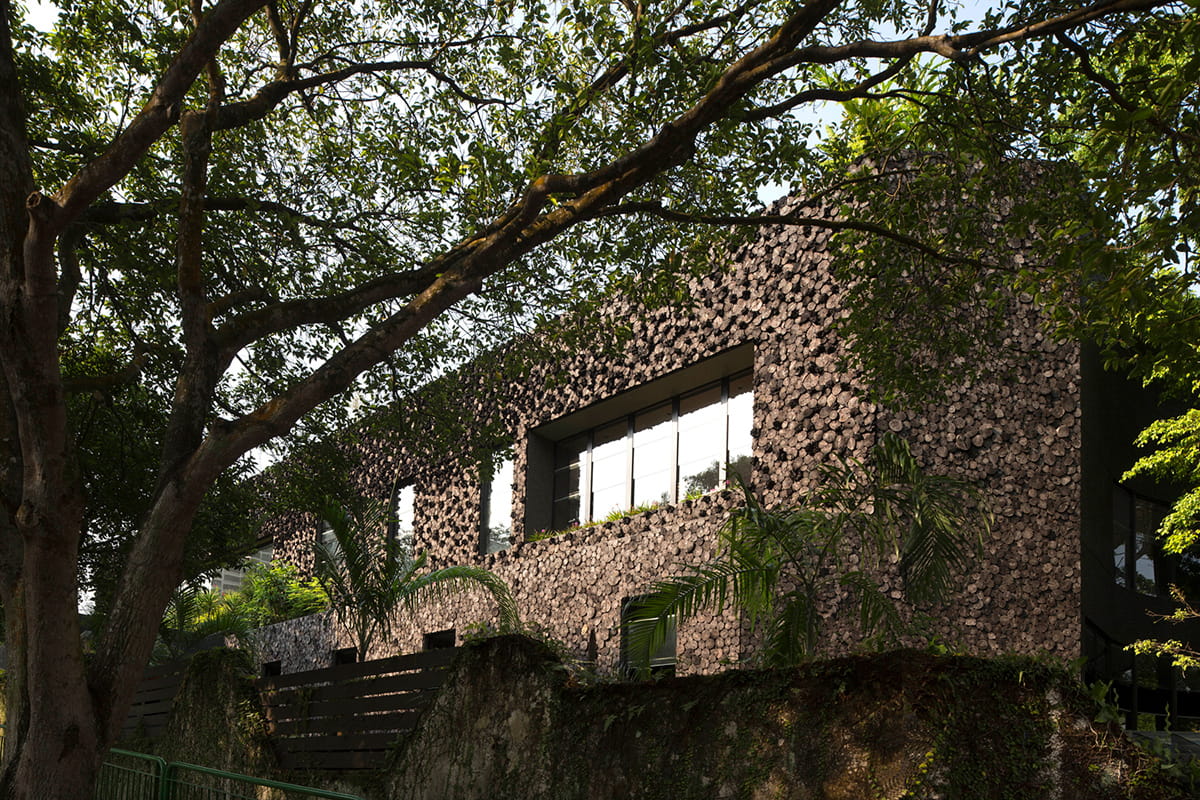
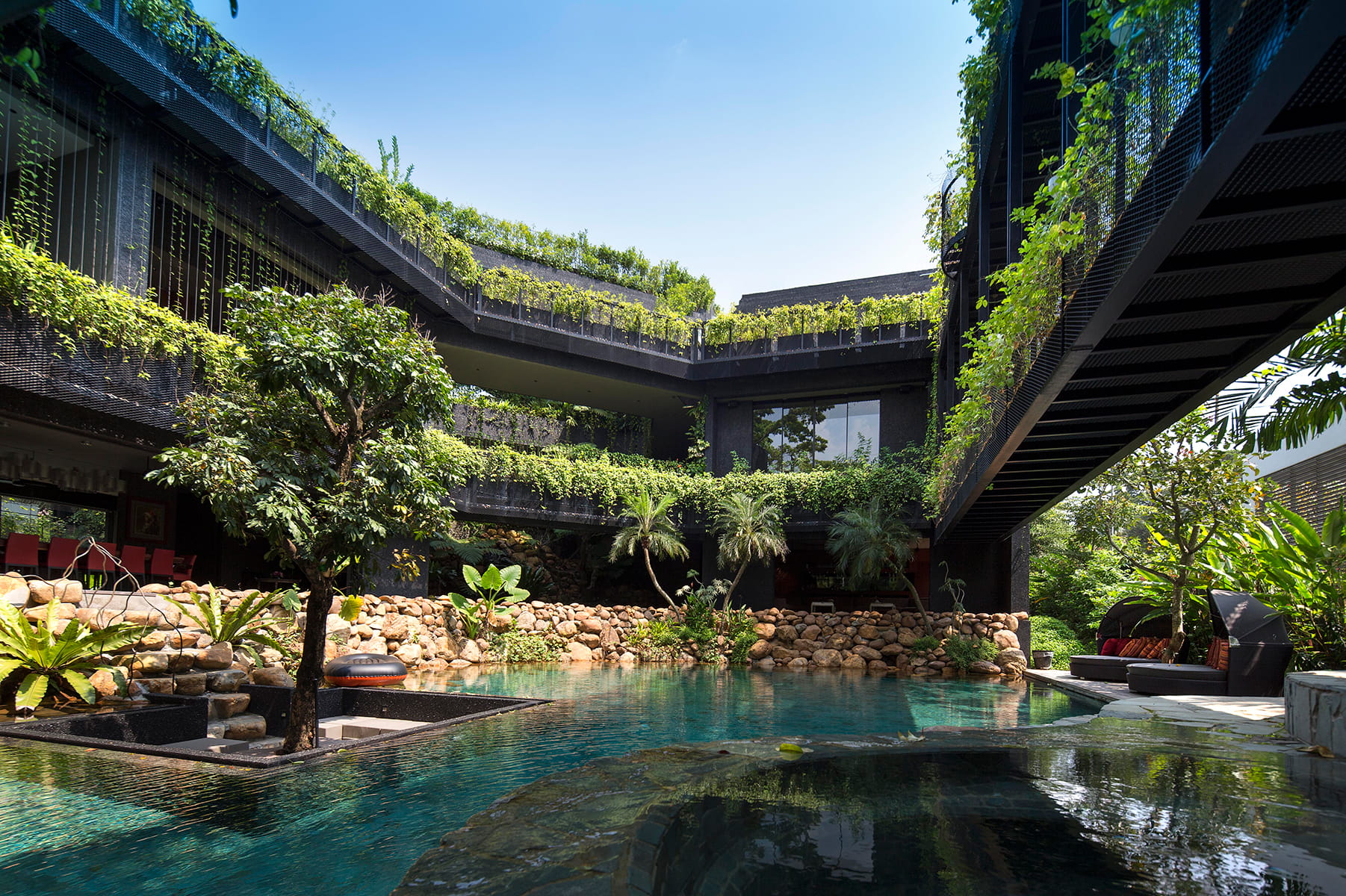


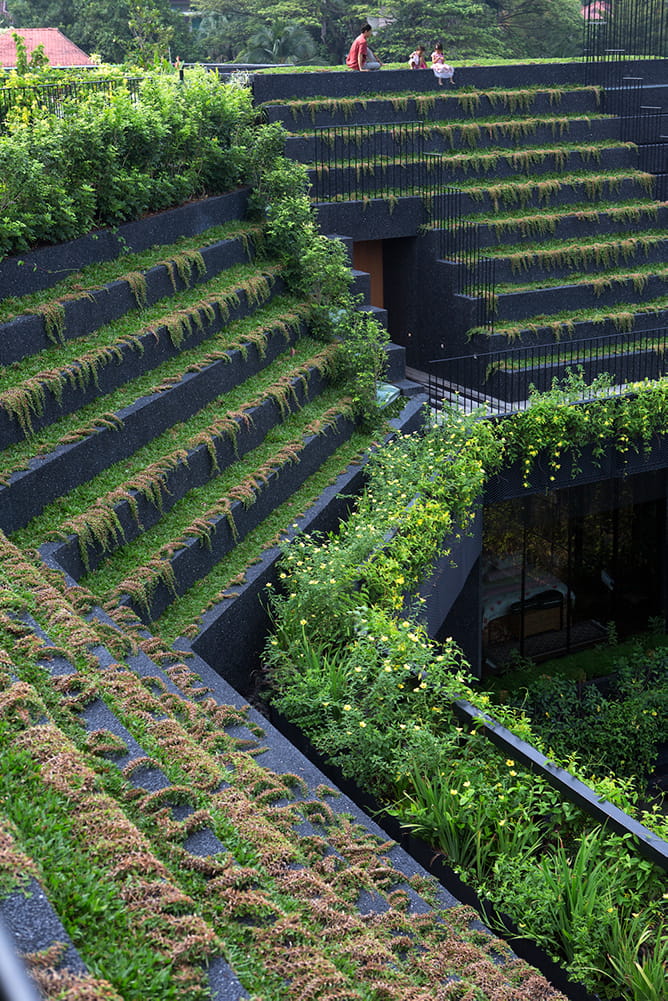

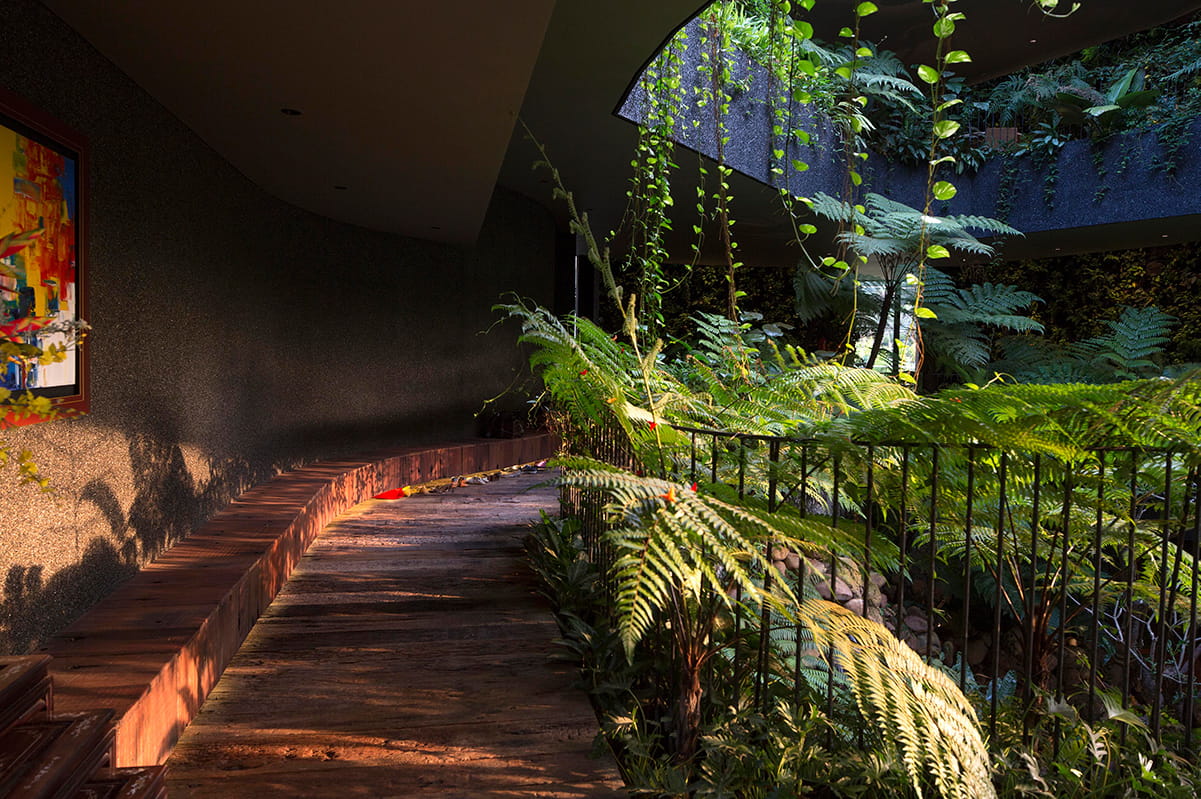

“Designed with an I-Thou relationship with Nature, the family and Nature share the same breathing space. Plants, water bodies, and living spaces are integrated as one,” explains Chang Architects.
From outside, the house seems to blend among the treetops, through its clever use of wooden textures. The lack of expression on the exterior, totally collapses once inside and the viewer is filled with overwhelming sense of being in an oasis. The standout design feature of the house is the cascading terraced gardens, which terminate at the pond on the ground floor level. The bio pool also acts as catchment areas for rainwater harvesting, recycled for irrigation, and attracts host of biodiversity. The extensive planting throughout the house creates an immersive experience for the visitors, of being surrounded by tropical rainforest plants and the sound of cascading water. The house truly emerges as an oasis within the neighbourhood, letting the family contemplate Nature.
The design promotes natural daylighting and natural ventilation inside, passively cooling the house. This results in overall ecological-friendly environment that promotes general wellness for all.
“By living with and constantly in touch with Nature, this house offers fresh definitions for ‘good class’ living in the tropics. It reflects the great collaboration between the client and the team of consultants and builders, in making this contemporary tropical setting possible.”

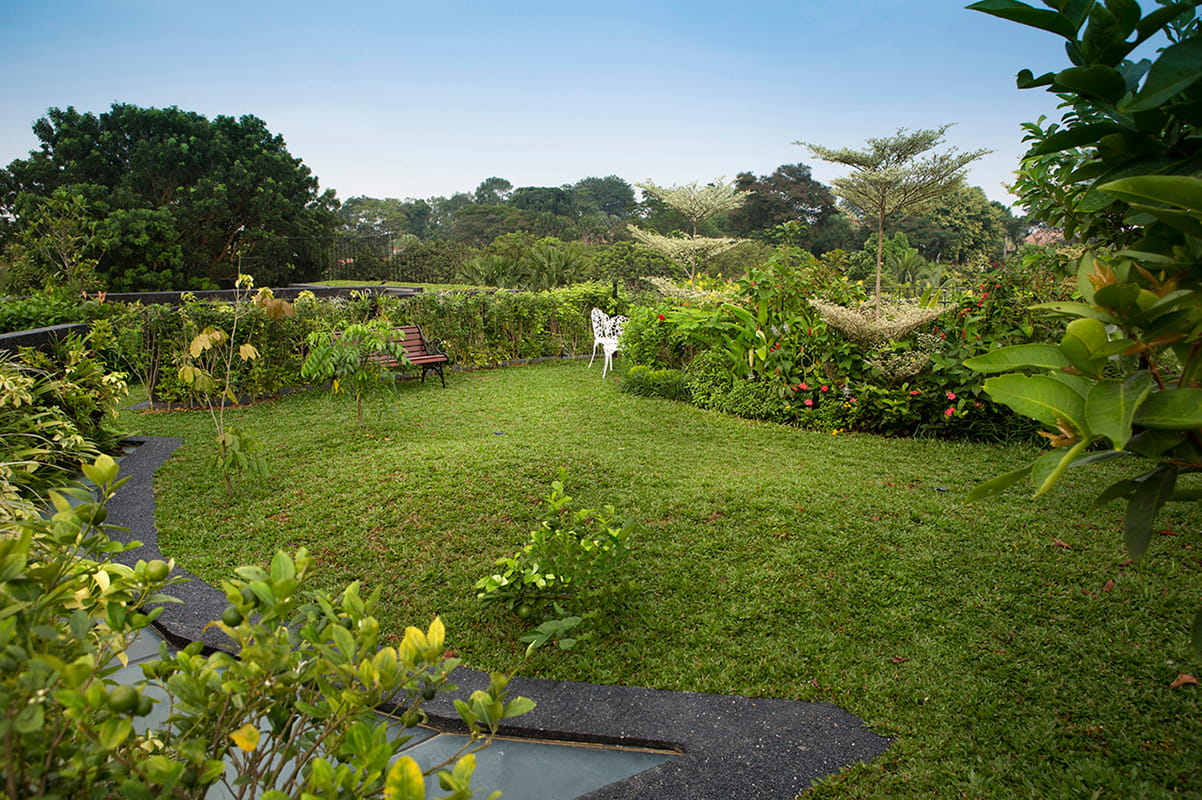

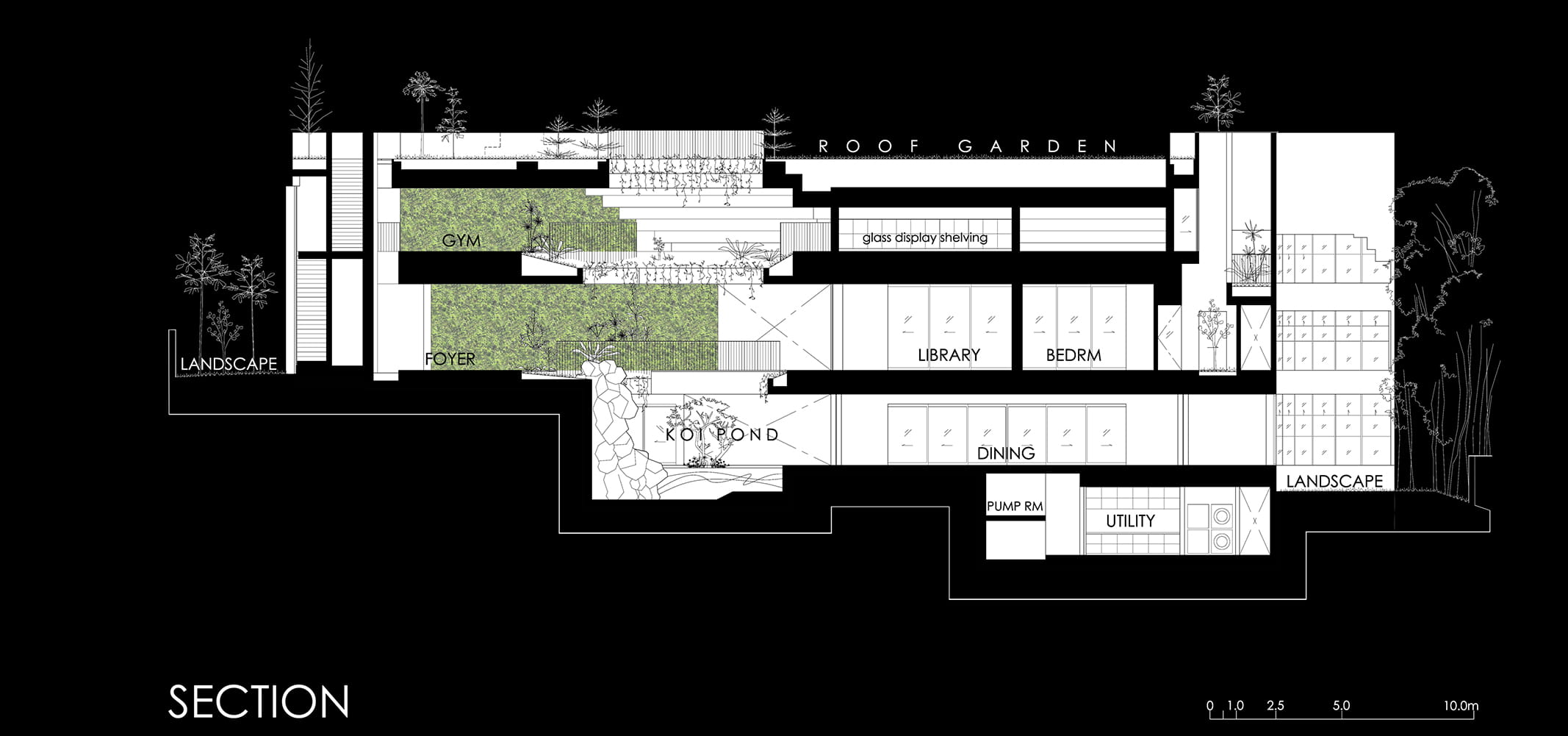


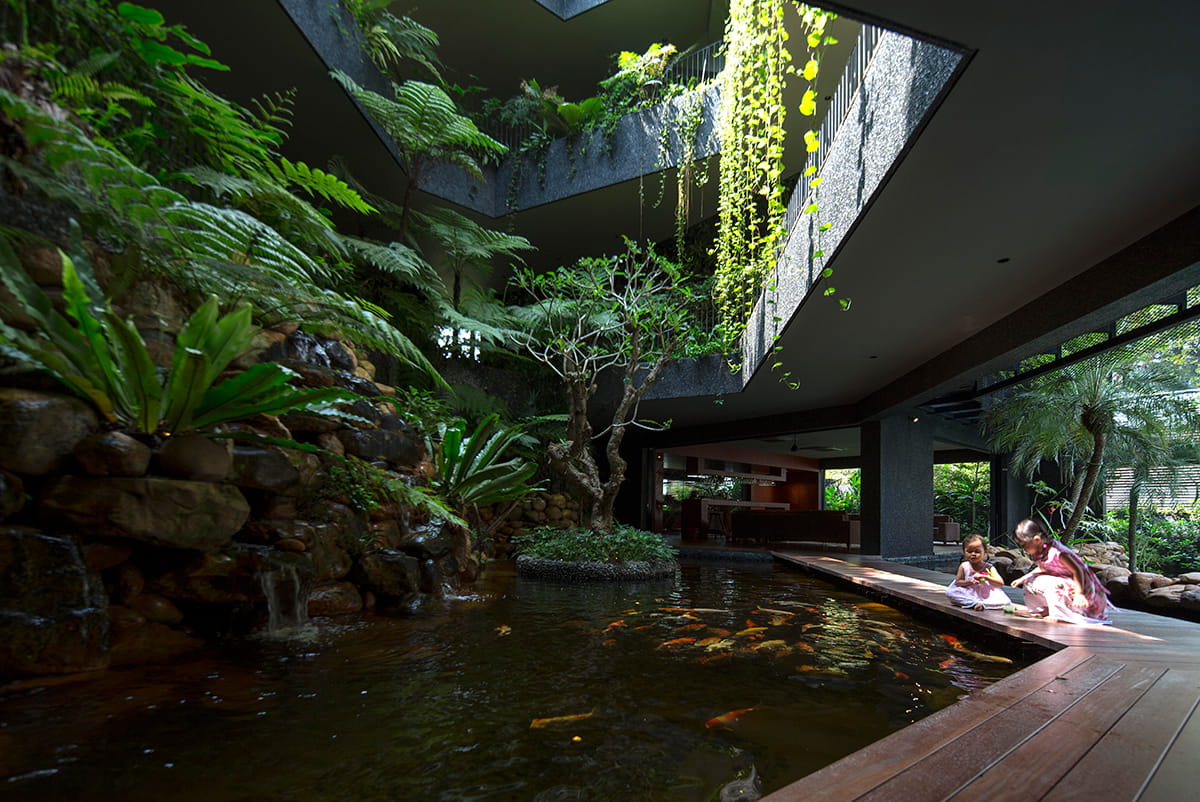

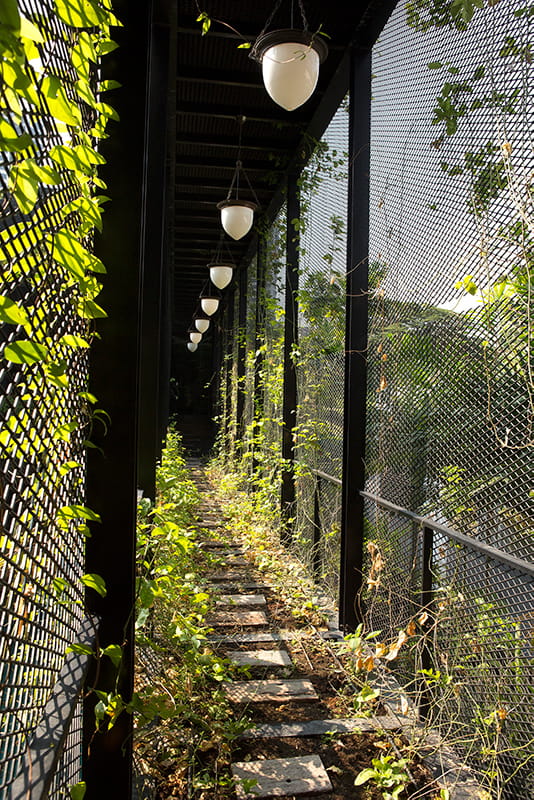
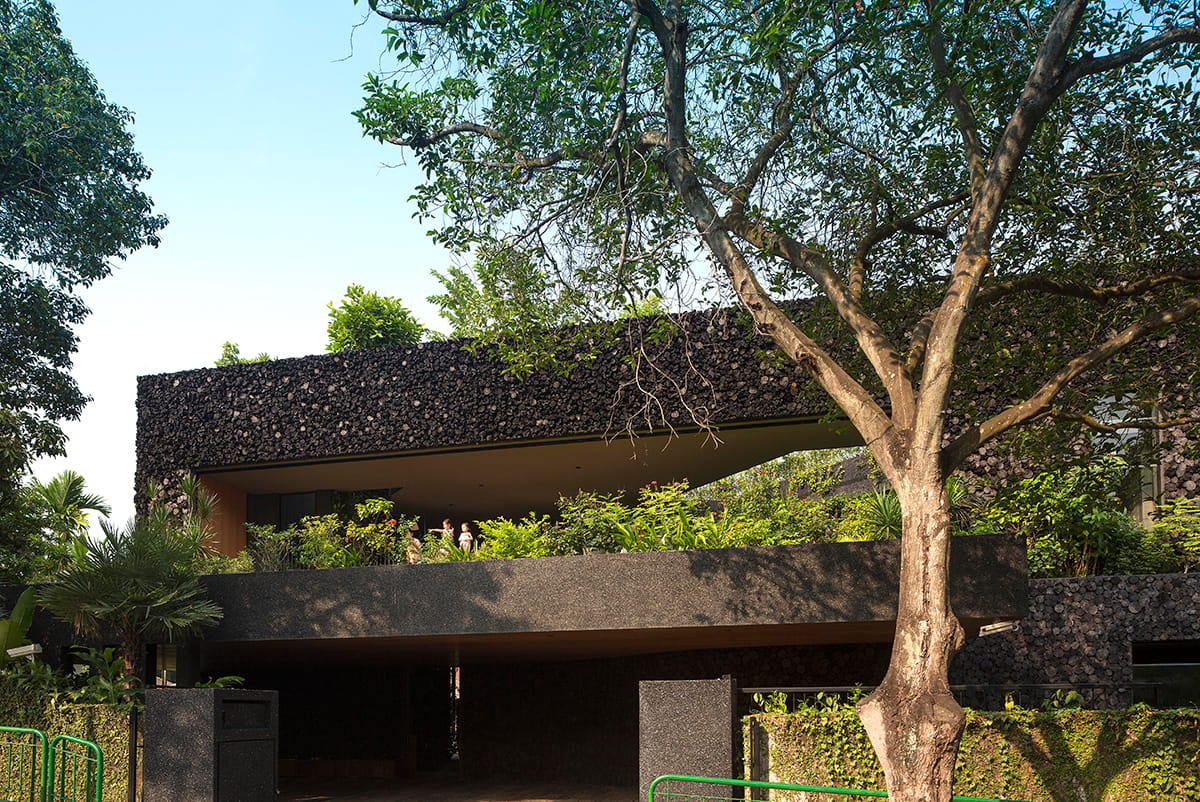
Working with the terrain, all the built-up areas are utilised as planters for tropical fruit trees, and varying plant species line the edge of the rooms, while overlooking the rooms. The periphery continues to form a bridge, connecting different parts of the house in an envelope of climbing wines and fruit trees that provides sunshade and acts as a privacy screen from the neighbours. The extensive greenery also helps cool down the ambient temperature of the house and insulate the interiors as well as acts as buffer against noise and dust.
The Cornwall Gardens house by Chang Architects is truly unique, one that is rare to find in our urban cities. The house shows what extreme densification of greenery might look like in a single family home and pushes the sustainability agenda through its architecture.
PROJECT DETAILS
Project Name: Cornwall Gardens
Project Location: Singapore
Architect: CHANG Architects
SUBSCRIBE TO OUR NEWSLETTER



IMAGE GALLERY
SHARE ARTICLE
COMMENTS