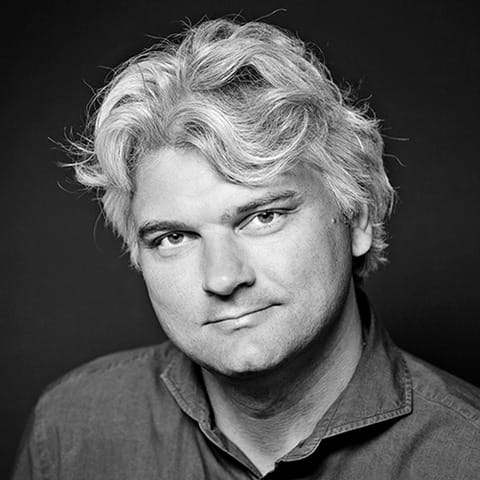
The new Shaw Auditorium by Henning Larsen at the HKUST is composed of three concentric white rings
Henning Larsen buildings are known for their openness and quality of light; they bring the same values to the new auditorium building, Shaw Theatres at the HKUST.
Conceived as a ‘living room’ for the university campus, the circular building is composed as three concentric white rings.
Located on an open elevated site, the auditorium stands on a hillside in the south of the HKUST’s Clear Water Bay campus, surrounded by orthogonal building. Visually, the building is a departure and serves well to stand out with its circular form, signaling artistic and cultural activities inside.
-Kris-Provoost-1775183.jpg)
-Kris-Provoost-0193465.jpg)


-Kris-Provoost-1165972.jpg)
Designed to be the centre of the campus, the circular building has no front or back, as the architects describe it — an open and welcoming space from all directions. Itslobbies, café, and classrooms are designed as informal social focus, where students can meet, study and relax.
“The challenges of the project were functional and symbolic. The auditorium had to accommodate all these different activities, from seated concerts to gala dinners, and the acoustics had to be pitch-perfect each time,” said Claude Godefroy, Partner and Design Director.
Godefroy continues, “In that sense, it’s a really flexible ‘white box’ space. The architecture also had to express its role as the heart of the cultural and artistic life of the campus.”
“Finally, there’s the climatic response – the deep overhangs, which shelter pedestrians, with the use of bamboo. We’re proud to see these all come together, and see the auditorium come to life as it welcomes its first students and guests.”
The Shaw Theatres is designed for every day. It looks to be part of campus community rather than a special destination for major events.
-Kris-Provoost-0226150.jpg)
-Kris-Provoost-1635544.jpg)
-Kris-Provoost-1282888.jpg)


-Kris-Provoost-1371019.jpg)
Internally, the theatre is a flexible and adaptable space that can accommodate wide range of events, from a live orchestra to amplified concerts, talks, gala dinners and exhibitions.
A highly flexible and acoustically sophisticated auditorium is configured to fit 840 or 1300 seats which can be stored to create an open space for conferences, open days and exhibitions.
The exhibit nature of the building is reflected at the exterior, with the smooth white curves on the building that can function as a 360-degree projection screen, enabling immersive audio-visual experiences.

-Kris-Provoost-06-70557.jpg)
-Kris-Provoost-056858.jpg)
-Kris-Provoost-0452624.jpg)
-Kris-Provoost-0748727.jpg)
-Kris-Provoost-0816678.jpg)
Sustainability is at the heart of the project, with the building’s deep cantilevers that draw inspiration from the vernacular colonnades and canopies of Hong Kong’s traditional architecture. This is interspread with glazing to reveal panoramic view of Sai Kung Bay.
This self-shading form of the auditorium is complemented by being cladded in bamboo, sourced renewably, and finished with mineral paint.
The project is awarded BEAM Platinum for its environmental strategy — includes a district cooling system, photovoltaics on the roof, lighting control, brushless DC motors and Aircuity System monitoring the indoor air quality.
Henning Larsen project addresses the evolving landscape of educational facilities as a more flexible and inclusive place for every student. Acknowledging that multifunctional environments foster exchange of ideas, the auditorium building looks to implement this to channel students’ natural curiosity.
-Kris-Provoost-1015160.jpg)
-Kris-Provoost-1553326.jpg)
PROJECT DETAILS
Project: Shaw Auditorium, Hong Kong University of Science and Technology
Client: The Hong Kong University of Science and Technology, Clear Water Bay, Kowloon, Hong Kong
Competition: 2015
Construction period: 2019-2021
GFA: 12,800 m2
Lead Consultant and Design Architect: Henning Larsen
Executive Architect: Wong Tung and Partners
Structural Engineer: WSP Hong Kong
MEP Engineer: WSP Hong Kong
Environmental, (BEAM+) cons: WSP Hong Kong
Room and Building Acoustics: Marshall Day Acoustics Hong Kong
Building Acoustics: WSP Hong Kong
Theatre consultant: Theatreplan, UK
Landscape: URBIS, Hong Kong
Façade consultant: Inhabit, Hong Kong
Lighting Designer: Inhabit, Hong Kong
Traffic consultant: CTA, Hong Kong
Photography: Kris Provoost
Visualisations: Henning Larsen
ABOUT HENNING LARSEN
Henning Larsen is one of Denmark's leading architectural firms and has realized projects all over the world. Founded by architect Henning Larsen in 1959, the company is globally recognized for its aesthetic, sustainable and social architecture. Henning Larsen's many iconic projects include everything from standalone buildings to landscapes to large urban development projects. These include Harpa concert hall &conference center (2011) in Reykjavik, Iceland, Moesgaard Museum (2013) in Aarhus, Denmark, and the development of Cockle Bay Park, a 73,000 m2 high-rise building in central Sydney, Australia.
SUBSCRIBE TO OUR NEWSLETTER



IMAGE GALLERY
SHARE ARTICLE
COMMENTS