
Sunson Design creates a miniature ‘botanic garden’ inside this community centre in Yinchuan
Yinchuan city, in the north-central part of China, is characterised by the cold-desert type climate, having long winters and short summers. The Nanbo Bay Reception Centre site lies adjacent to the China Yinchuan Cultural Park, north of Nanbo Bay. The 4930-square metre building is a multi-space sales office of C&D real estate company that will be converted into a community centre for residential development later.
The architecture here borrows from Nature and creates two symbolic leaf-shaped roofs; as homage to Nature, the building is constructed as a transparent and lightweight structure. However, once inside, the real experiential quality of the building unfolds for the visitors. Shenzhen-based, Sunson Design has created biophilic-inspired interiors, mimicking a miniature rainforest of unexpected proportions. Characterised by mainly glass and perforated aluminium panels on the exterior, the descent into the main reception area goes through 'hall of time', a tall narrow cylindrical volume — blank, dark, mysterious — in stark contrast with the light that the reception area represents.
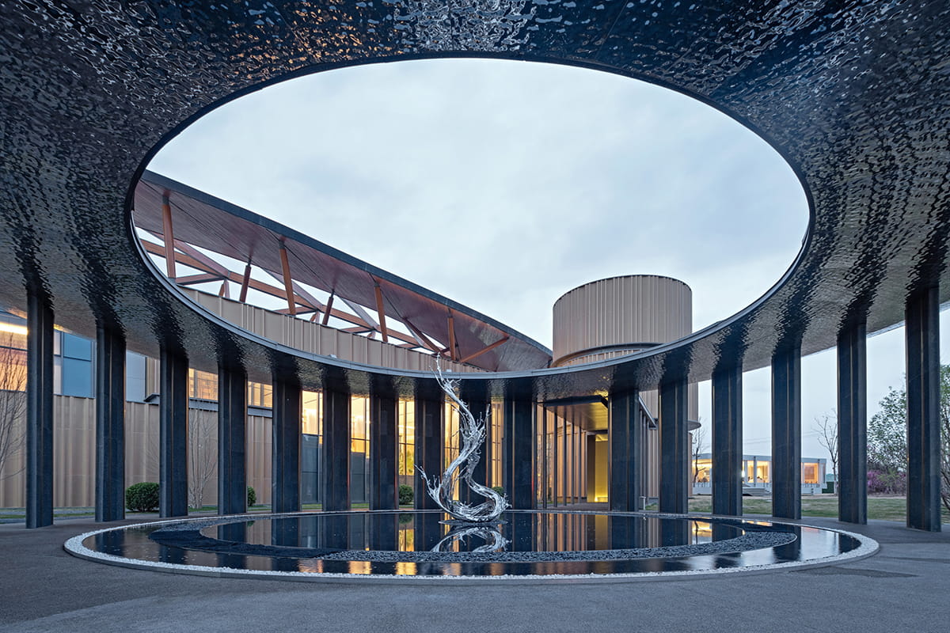
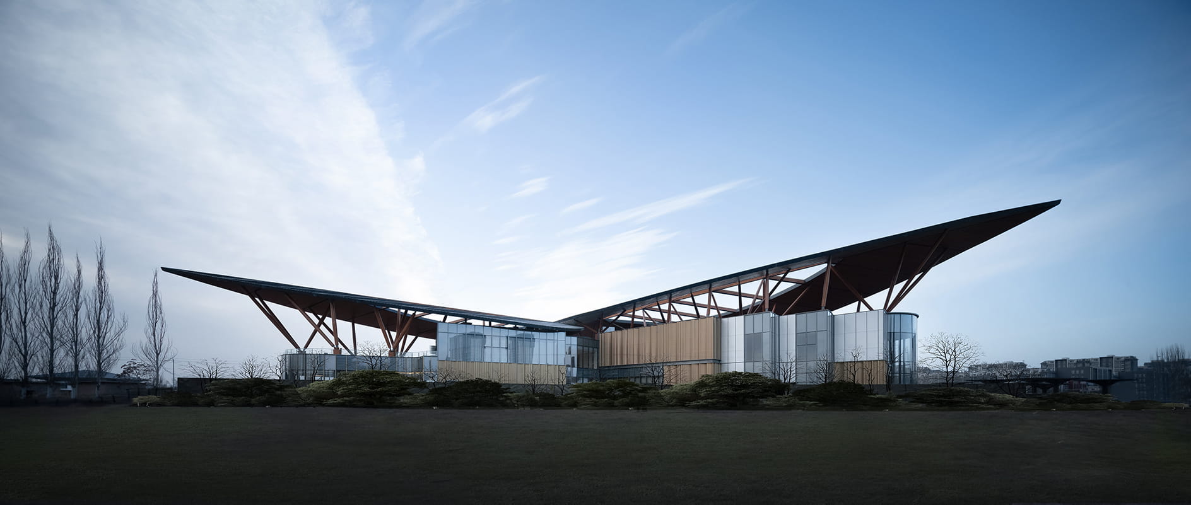
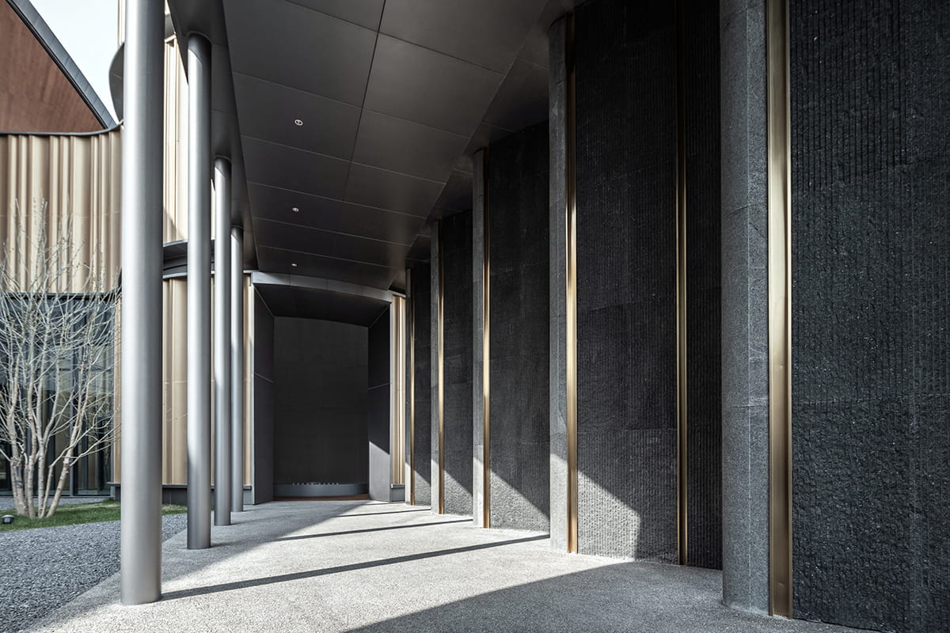
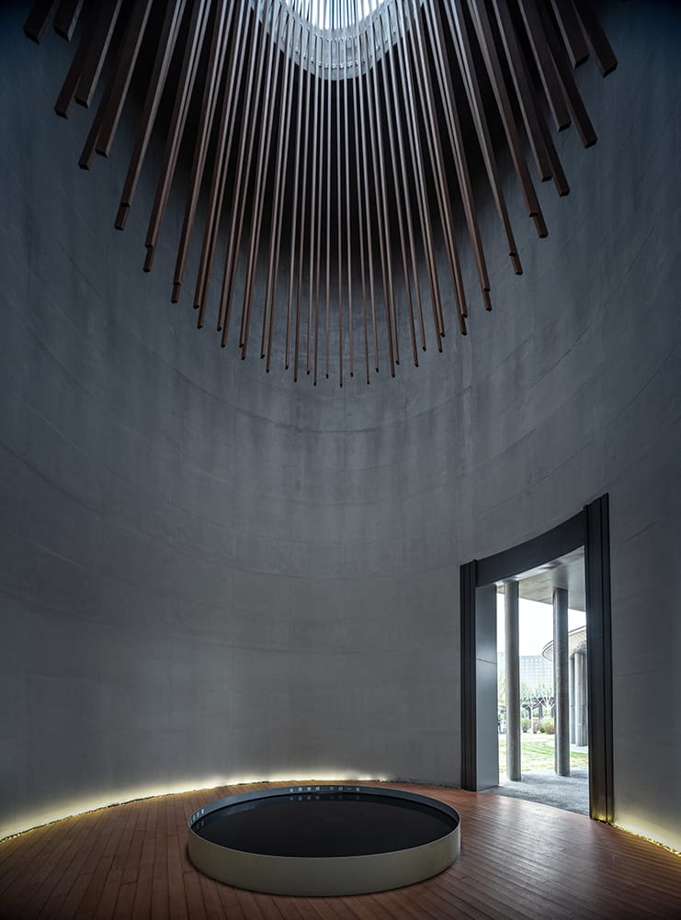
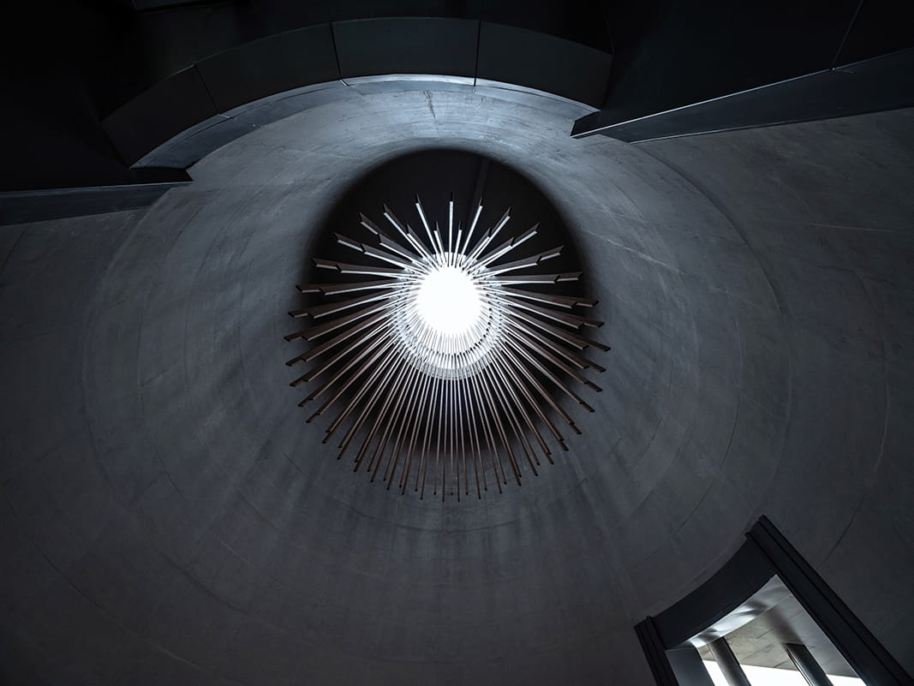
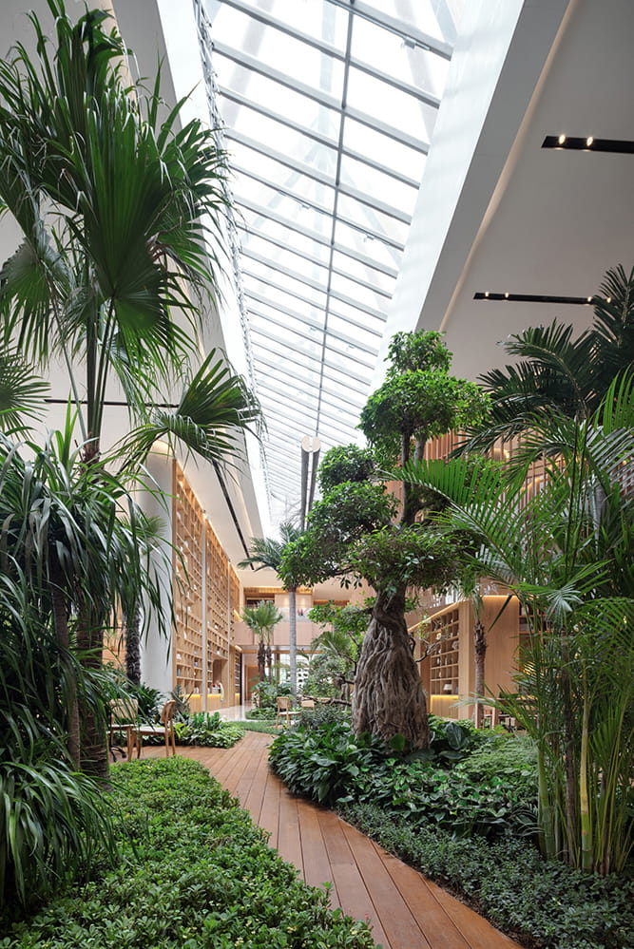
The space inside is bright and represents a miniature rainforest, boasting bamboo forests, banyan trees, plantains, and other fresh green plants. This indoor rainforest heightens the sense of space and accentuates the double-height space at the entrance.
In contrast to the exteriors, natural material has been used inside, which compliments the biophilic interiors well. The designers have chosen a palette of wood, stone, and white painted walls, creating an inviting space filled with natural light. In addition, the use of skylight, along with full-height glazing, helps fill the space with light, reducing the use of artificial light inside the building.
"Looking up to the top, the cut pine and cypress trees are suspended, which reminds visitors to be in awe and return to Nature, also to nourish the spiritual kingdom by sunlight, springs, and trees in the busy life," said Jun Pan, Design Director, Sunson Design.
Pan adds, “The corridor continues the natural ecological style, using logs, green plants, and undulating trees to enrich the spatial levels, the covering glass dome to draw light into the room and illuminate the atrium, which emphasises the landscape of the transition from the outside to the inside.”
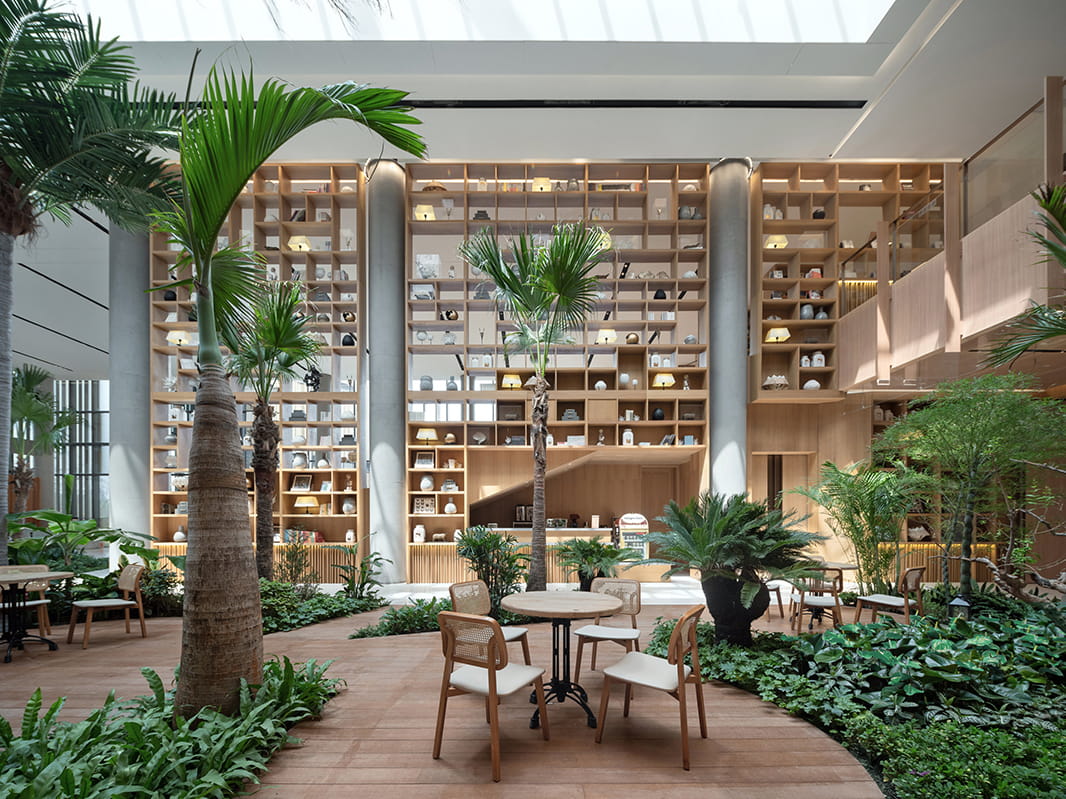


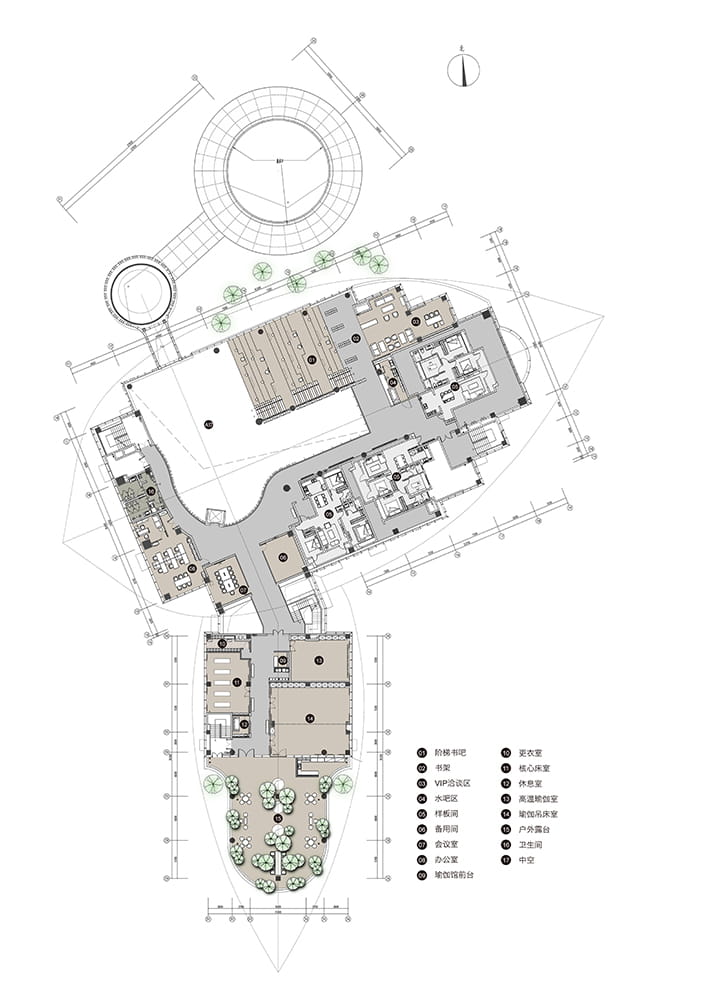
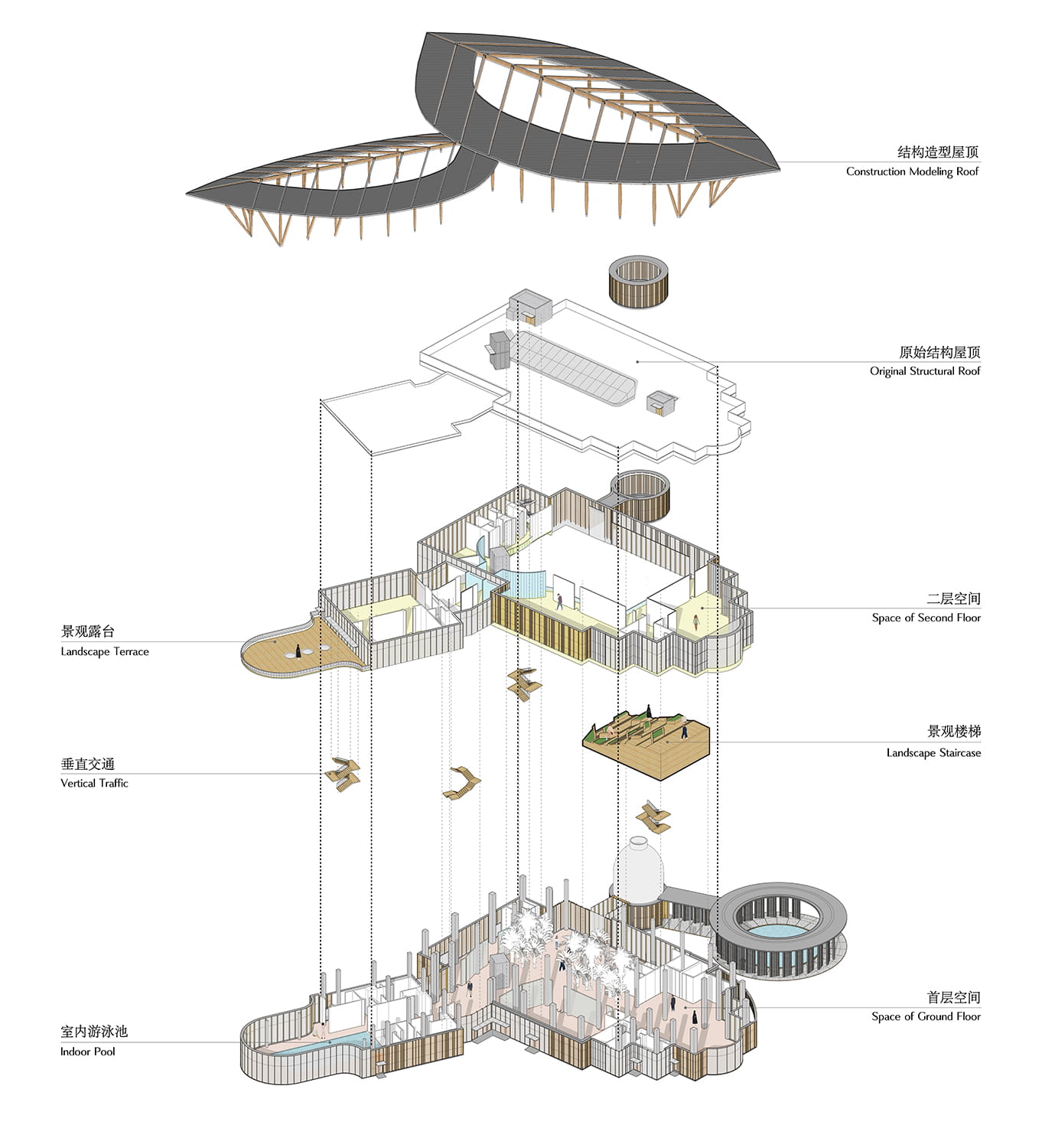
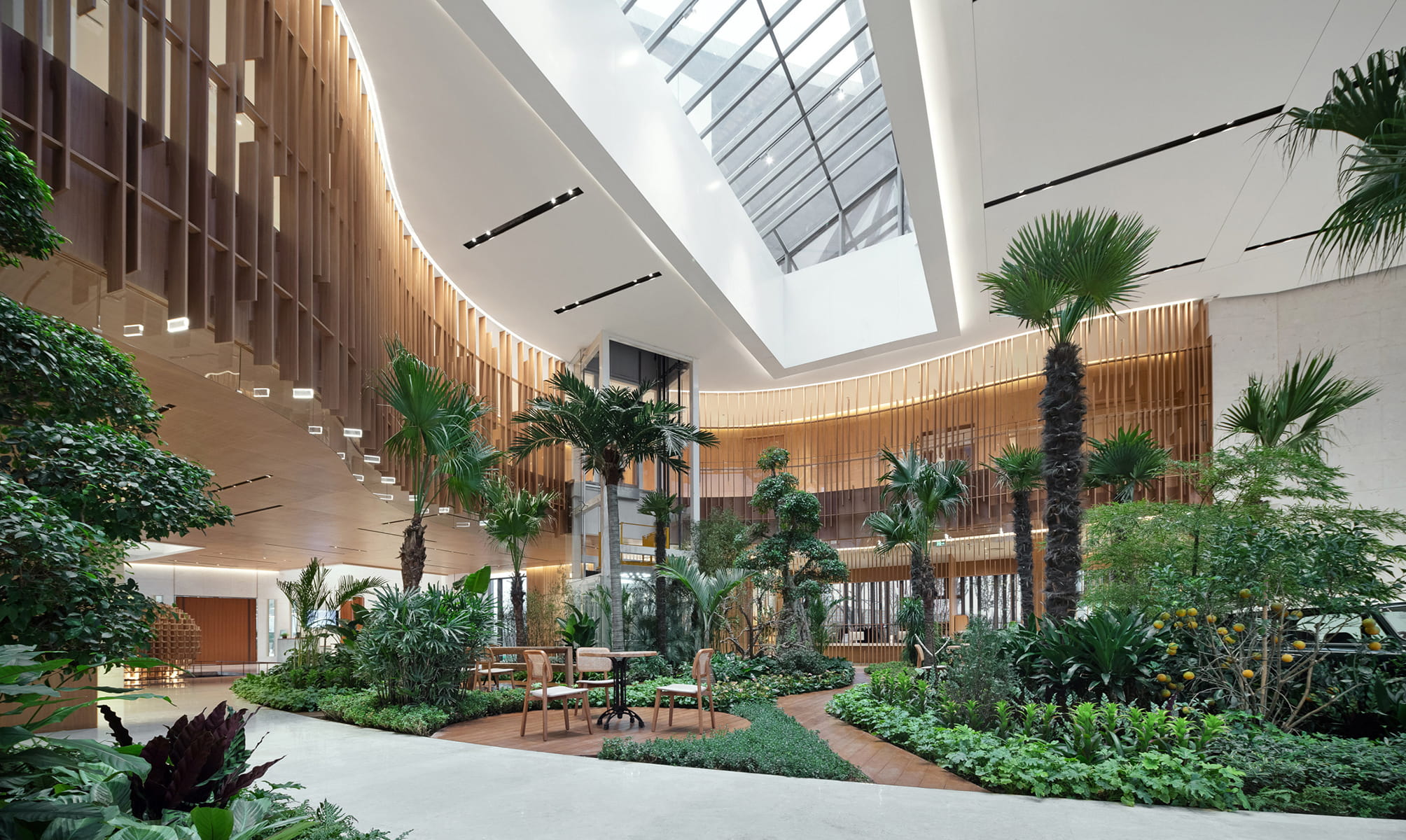
Another highlight in the interior is the ladder book bar, immediately left of the rain-forest, located at the entrance. Designed as a theatre, this casual space features a display wall celebrating the region's rich history. This area is also interspersed with tables, creating a space for reading next to the full-height glazing that frames views of the outside.
Adjacent to the book bar, the path meanders and leads the visitor to the restaurants, where continuous arch elements bring a sense of exoticism, reflecting the warmth of space. Wooden tables and chairs along with bamboo screens and window lattice continue the natural ecological characteristics.
The ground floor features various community functions to bring the people together, creating an opportunity for a chance encounter. Given the climate, the building also features an indoor pool, which protects the people from the elements, while the outer glass wall allows the internal space to blend with the trees, water, and natural light in the landscape outside.
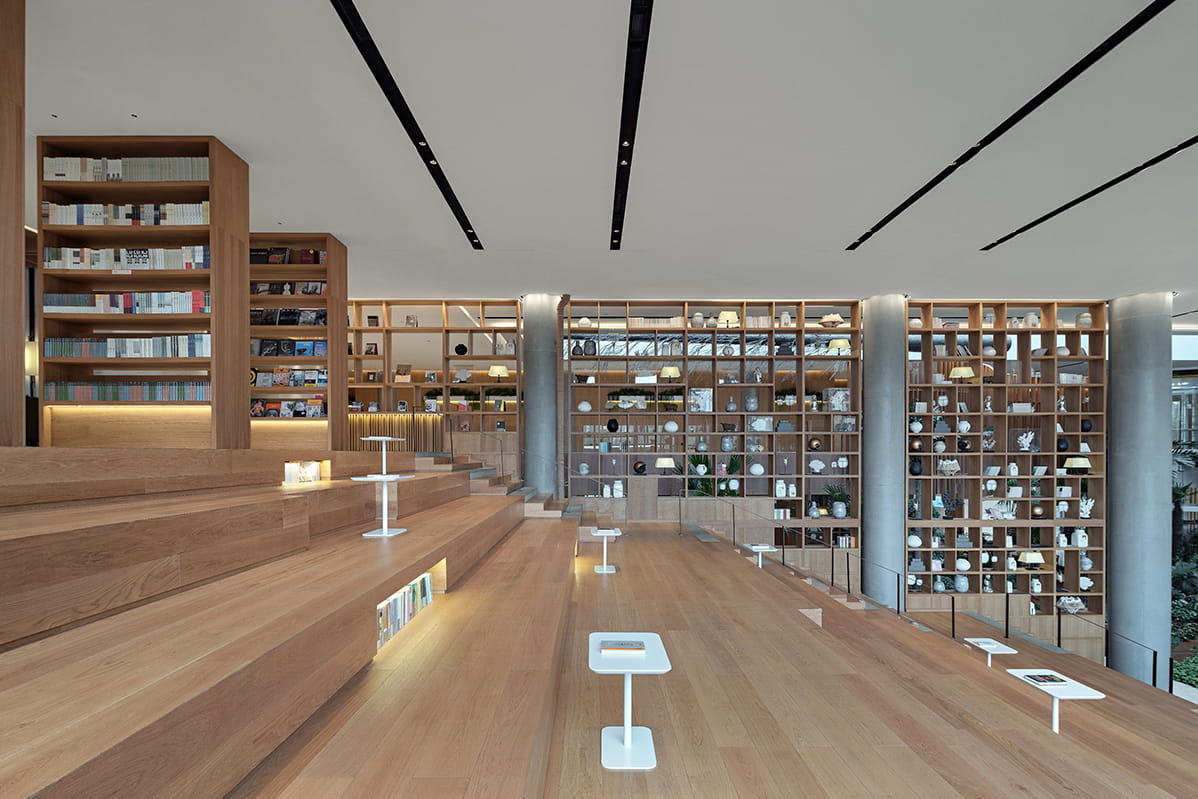

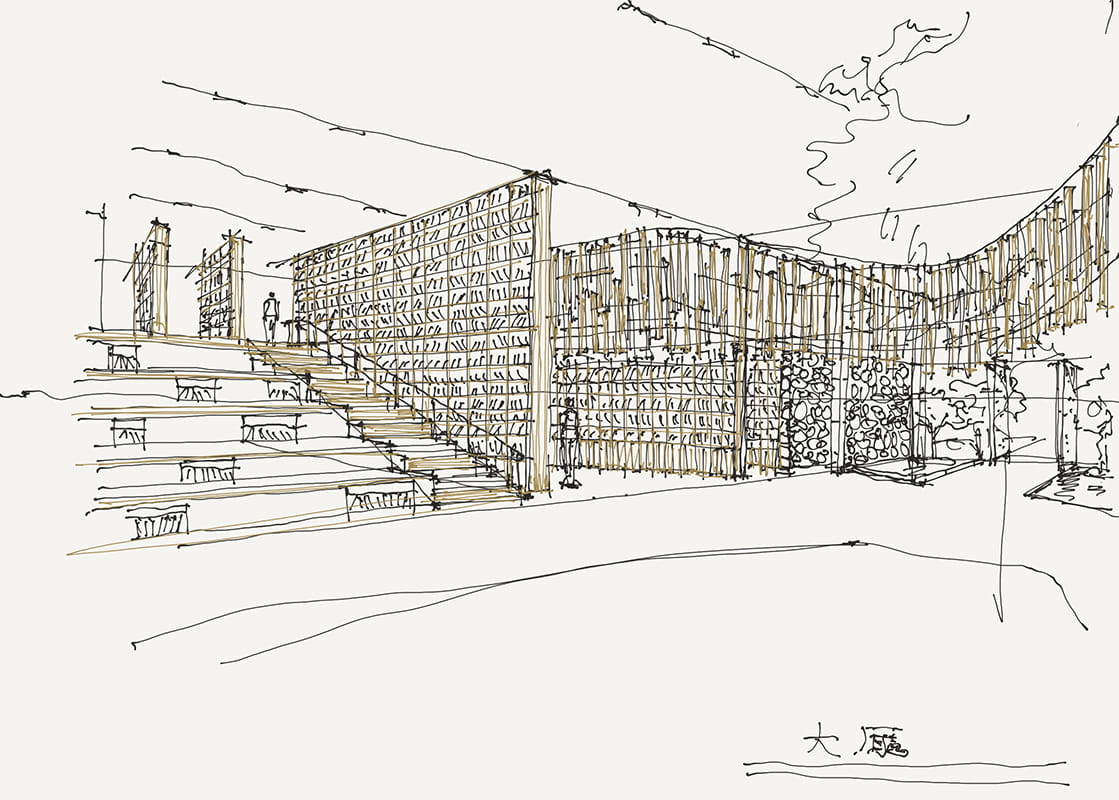
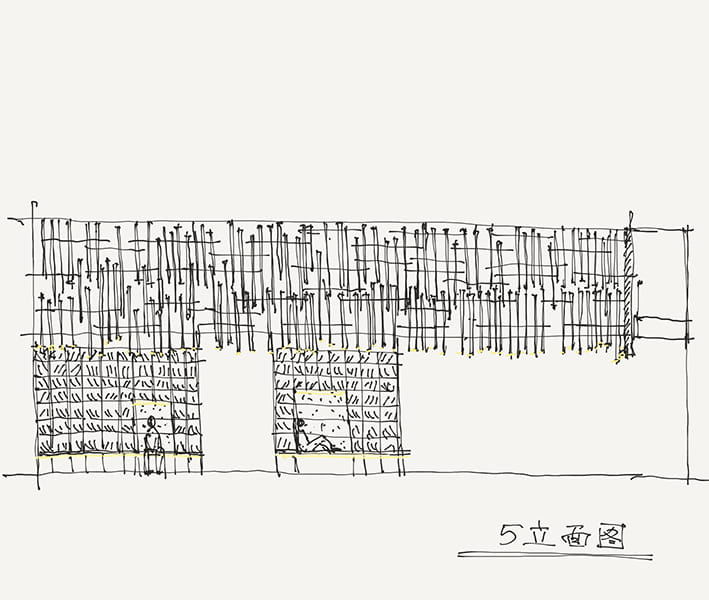


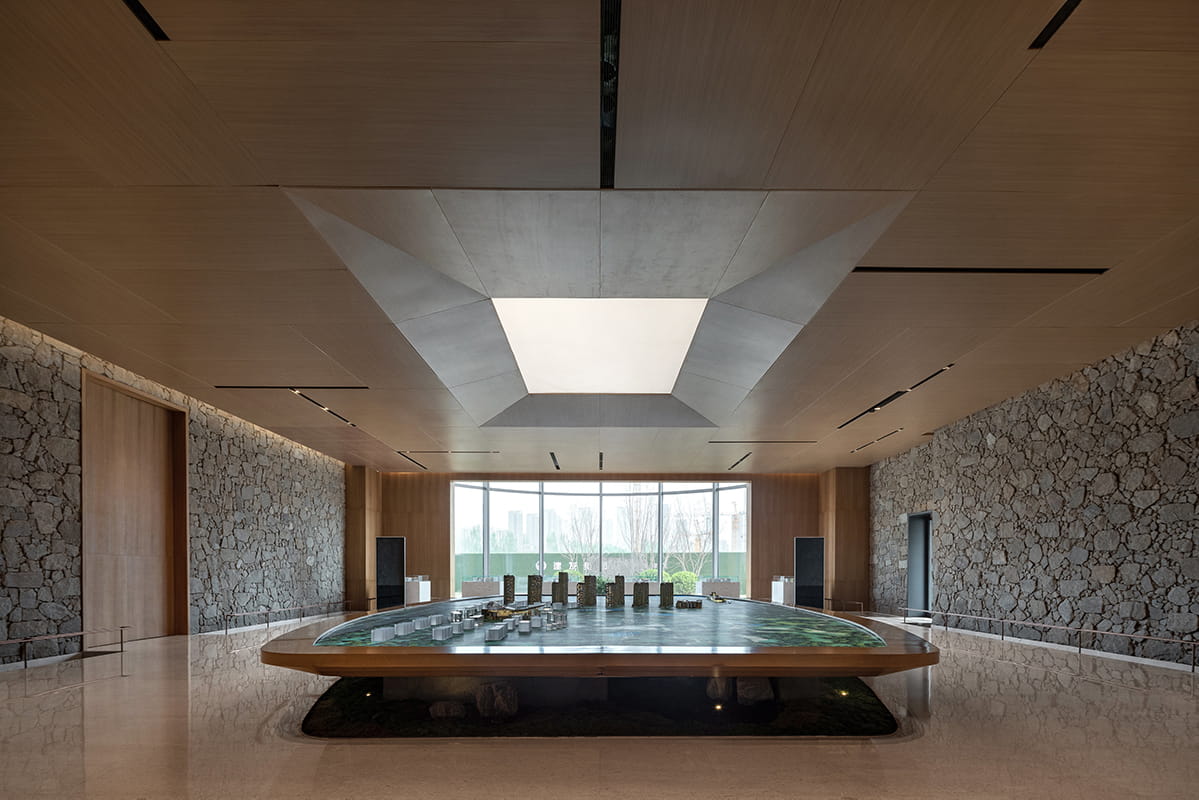





In contrast to the ground floor, the upper floor is mainly used as a sales centre for the real estate company, with few public utility rooms such as a yoga studio, library, and a large outdoor terrace. However, the building will be used for residential purposes in future. The designers have been mindful of the flexibility of space to accommodate this transition, when it happens.
The Nanbo Bay Reception Centre, while bringing the landscape inside, is making small strides in restoring and repairing the living systems. The design successfully showcases why rethinking how we design our cities, starts locally, and how even small interventions collectively can change more than the sum of its part.
PROJECT DETAILS
Project Name: Nanbo Bay Reception Center
Project Location: Yinchuan, China
Construction Organization: YC JianFa Properties Ltd.
Client: YC JianFa Properties Ltd.
Completed Time: 2020.11
Indoor Floor Area:4745㎡
Site Area: 13383.49㎡
Interior Design Company: Sunson Design Ltd.
Design Director: Jun Pan
Design Team: Zhijun Luo, Xia Luo, Yuling Zou, Xuemei Chen, Qing He, Wenhao Ye, Xiaoyi Liu
Architect: Arch-Age Design
Landscape Architect: Suzhou Lv Yuan Dao Design Consultant Co., LTD. Ningxia Branch
Interior Photography: Kanghui Zeng
ABOUT SUNSON DESIGN
Sunson Design was found in 1999. After more than 20 years of development, it has become a creative design agency with a mature management system and professional design teams in various disciplines in Shenzhen, China. It has accumulated rich experience in the corporate headquarters office, innovative office space, building exterior renovation, hotel design and other fields. "Sunson Design" has provided high-quality design and consulting for more than 300 companies and private customers with its stylish, professional, meticulous and friendly service so far, making it become an indispensable partner of the leading enterprises and elites in the service industry.
SUBSCRIBE TO OUR NEWSLETTER



IMAGE GALLERY
SHARE ARTICLE
COMMENTS