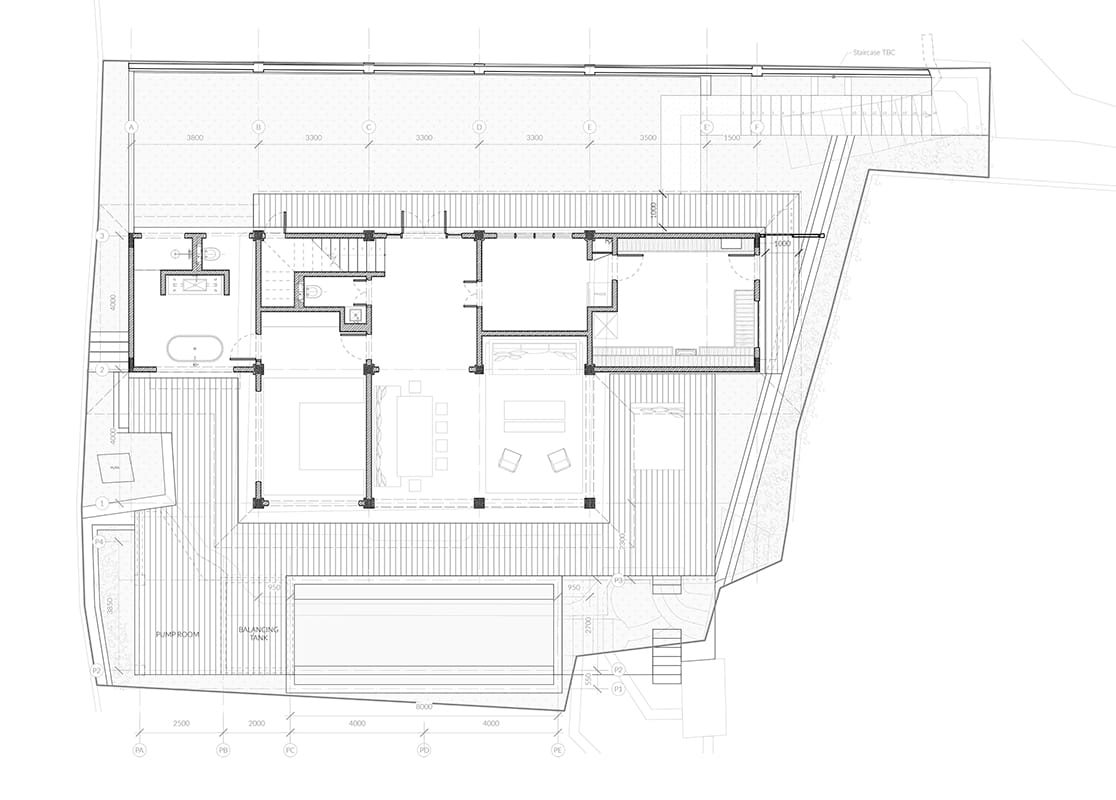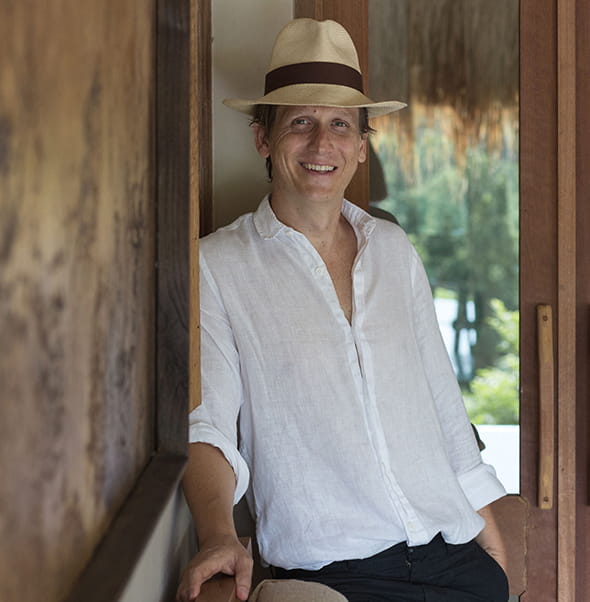
Studio Jencquel restores 100-year-old heritage Balinese house that celebrates slow-living and Nature
Located in Ubud in central Bali, the Campuhan village was once the location where famed painter/musician, Walter Spies chose to live during the 1930s. Overlooking the Campuhan Ridge, the village is famous for its temple, Pura Gunung Lebah, and often considered spiritually important to Balinese Hindus. To many who came to visit Spies, this village was their first introduction to Bali. It is easy to see why many would never leave, with the location commanding spectacular views of the jungle-covered hills and of the holy volcano, Gunung Agung.
Rumah Purnama, which translates to ‘The House of the Full Moon’ in Bahasa, an Indonesian language, is a 100-year-old property which has been restored and refurbished by Studio Jencquel. Now offering modern luxury to new age travellers, the property celebrates old charm of bohemian Bali, as it once was.
---IMG_978065373.jpg)
74428.jpg)
---IMG_2603-Edit-288098.jpg)
---IMG_235194679.jpg)

---IMG_289494344.jpg)
The two-storey house faces the East and spiritually connects it to the rising moon above the endless greenery, hence the name. The experiential journey starts at the entrance, where the guest is welcomed through a Balinese gate known as angkul-angkul. From here, the garden descends through a zen-like stone pathway, lined with bamboo plants, to lead the visitor to the main entrance. In Bali, the built and the landscape is one and often it is hard to measure where the boundary ends. This is perfectly captured in this house, as one moves through the landscape. The buildings in Bali often seem to disappear in Nature, and Rumah Purnama is no different, as seems from the outside.
Maximilian Jencquel, the founder of Studio Jencquel explains, “This home is the continuation of a 100-year-old love story between a magical spot on the land and the people who fell in love with it — and a reminder of how transient our lives are, measured only by what we leave behind.”
The interiors of the house celebrate Nature with how they frame the exterior views and through the use of material palette. The life inside is configured below a large alang-alang (cogongrass) roof which rises above the canopy and built using tropical wood Bangkirai. The roof hugs the whole house, creating protection from the rain and harsh afternoon sun. Wood has been extensively used inside to create cocoon-like spaces, which compel you to slow down and contemplate Nature. The material choices also signal this intention, with muted colour raw linen and soft-carpeted floor, which is meant to be enjoyed slowly. The brown tones of the interior compliment the use of wood and allows Nature to be the protagonist as was intended.
---IMG_2496-Edit73150.jpg)
---IMG_2499-Edit89674.jpg)
---IMG_2789-Edit69661.jpg)

---IMG_2869-Edit44456.jpg)
---IMG_2257-Edit25802.jpg)
---IMG_238140055.jpg)
---IMG_2829-Edit20933.jpg)
---IMG_310738034.jpg)
The interior furniture, much of which has been designed by Studio Jencquel, celebrates authentic craftsmanship and reflects honest and humble characteristics of the house. The house also features many art pieces, many of which are made by Maximilian Jencquel.
The highlight of the house is the living and dining area which opens up to the pool deck and blurs the boundary between inside and outside. It is a perfect place to slow down and enjoy the moon while contemplating Nature.
Upstairs, the bedrooms and family rooms remind one of cabins, overwhelmed by the use of timber, creating a sense of cosiness. All the rooms frame views of the forest outside and even the ever-present sacred volcano of the island, the Gunung Agung.
---IMG_268315422.jpg)

---IMG_2767-Edit64708.jpg)
---IMG_306238106.jpg)
---IMG_305381303.jpg)
---IMG_300483092.jpg)
---IMG_30512570.jpg)
---IMG_2545-Edit65464.jpg)
---IMG_224066373.jpg)
During the refurbishment, the original structure was kept intact to preserve the architectural legacy of Bali’s traditional homes of the 1920s. The studio has completed a timeless property which is every bit Balinese in spirit as you could imagine. Its small footprint is made large by connecting the house to the outdoors and using a material palette which feels bare and largely minimalistic. The space feels oddly familiar even if you have not been there before, as Human-Nature interface is deeply spiritual and one we all strive for. Perhaps this will convince you to find your own Bali and slow down to enjoy what is in front of you.
ABOUT MAXIMILIAN JENCQUEL
Born in Venezuela in 1978, Maximilian Jencquel is fluent in 5 languages: English, Spanish, French, German, and Indonesian. Following his studies in the USA, he pursued a Masters in Interior Design at the prestigious ESAG Penninghen in Paris, France, graduating as valedictorian in 2005.
His thesis project, Cabuya, was a bamboo house designed as an alternative to contemporary construction techniques that are harmful to the environment. Cabuya was awarded the Janus de l’Etudiant for best student project; and was exhibited in Nantes at both the European Ways of Life design show and the Biennale Internationale de Design in Saint-Etienne.
After graduation, Maximilian was recruited by Andree Putman to assist with the design of the Anne Fontaine boutique in Tokyo, and a private residence for movie producer Jerry Bruckheimer in Miami. In 2006, he joined Christian Liaigre’s design studio in Paris, and spent several years assisting with projects from across the globe. Some of Maximilian Jencquel’s more noteworthy achievements while he was under Liaigre’s wings include a modern private residence with panoramic views of the city of Athens and the Parthenon; Jean Louis Costes’s restaurant “La Societe” on the place Saint-Germain des Prés; and Christian Liaigre’s own apartment in Paris.
Maximilian decided to leave Paris following his trip to Indonesia in 2010, where he discovered a heartfelt connection to Ubud, the cultural and artistic center of Bali. After establishing Studio Jencquel in 2011, Maximilian is now pursuing his passion for vernacular architecture and tropical landscapes, which is inspired by his childhood in Venezuela. Today they are the DNA of his creativity.
SUBSCRIBE TO OUR NEWSLETTER



IMAGE GALLERY
SHARE ARTICLE
COMMENTS