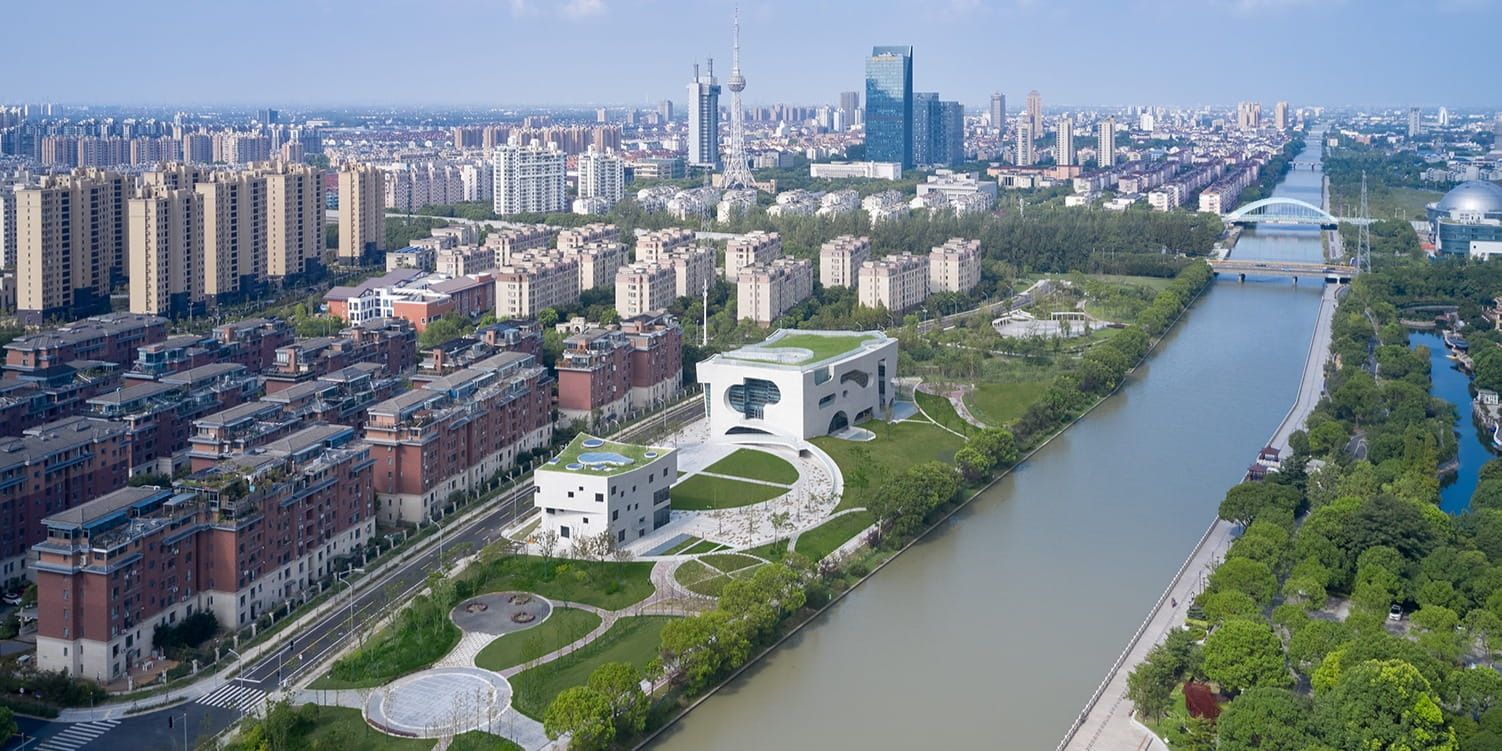
Steven Holl's new health and cultural centre creates a public park for the community in Shanghai
Steven Holl describes the new Cofco Cultural and Health Centre in Shanghai as a 'social condenser' aiming to bring people together and provide the much-needed green public area in the neighbourhood.
Located along the Punan Canal in Shanghai's Fengxian District, the narrow rectangular site lies between the water and the dense residential locale. Like the rest of Shanghai, the neighbourhood is under stress due to the lack of green spaces and rapid development, where impatient capital drives growth but neglects the social aspect of the built environment.





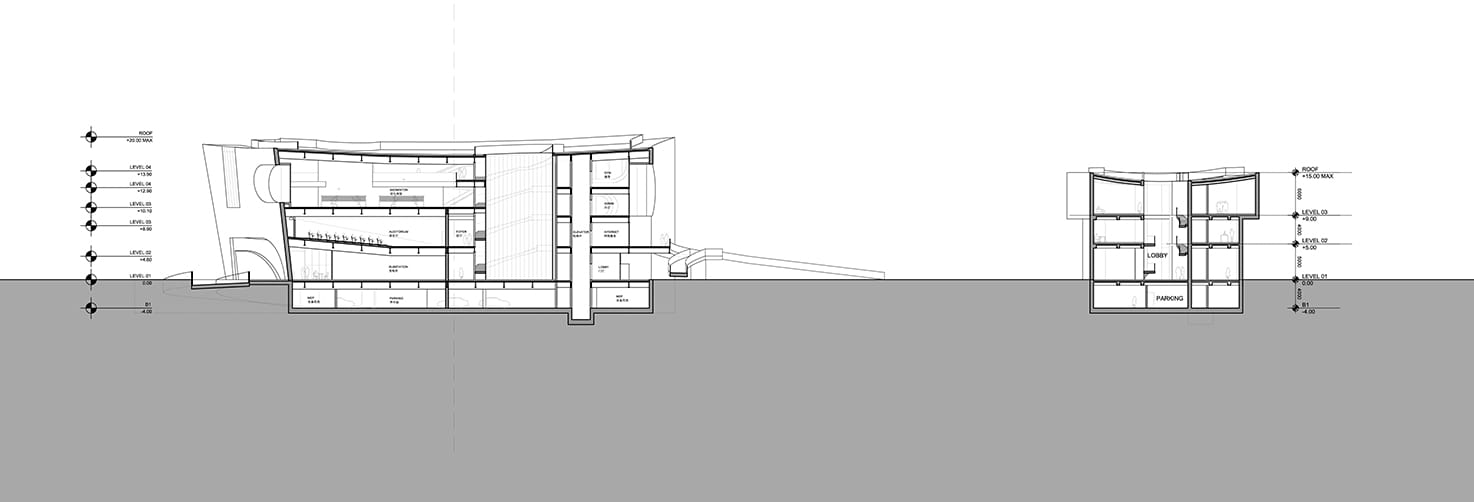
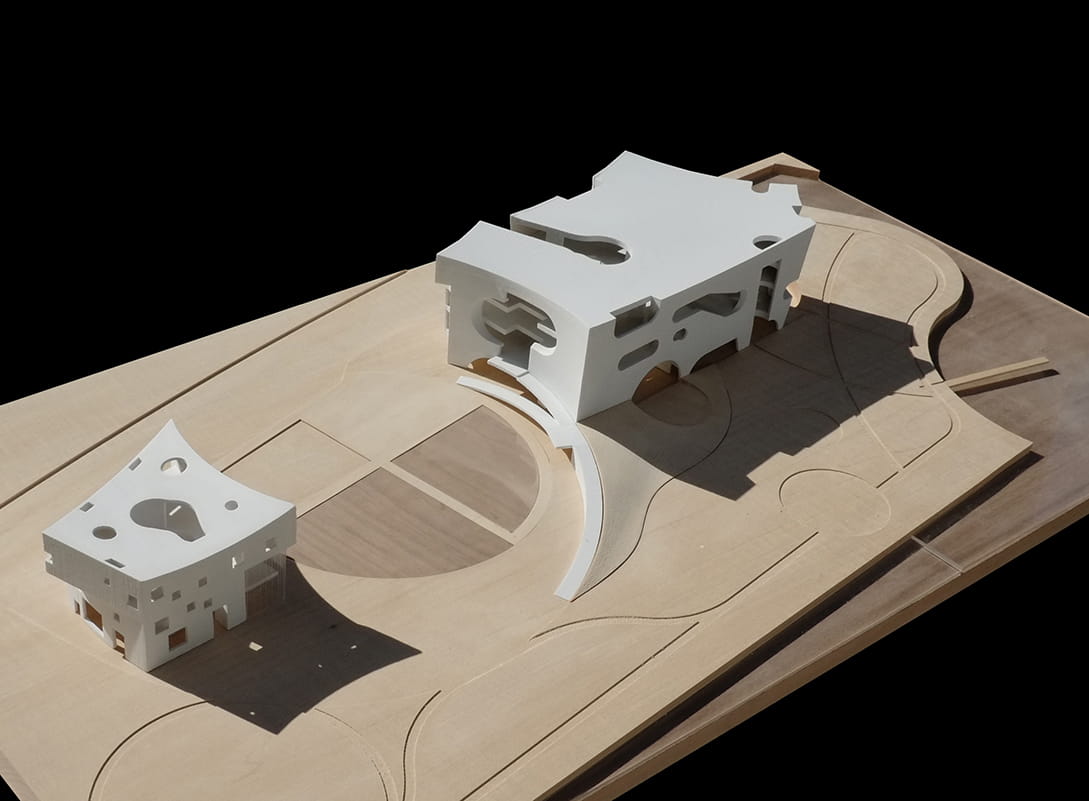

Sitting among the sterile neighbourhood of repetitive mid-rise housing blocks, the architecture by Holl brings spatial energy and openness to the site. The low-density development is a relief among the densely built environment, splitting the building in two, dedicating maximum site area as a public park.
"To work on architecture for culture and health is a social commitment, much needed in our current moment, as we continue to feel the global impacts of the pandemic," says Steven Holl.
This building program offers cultural space and healthcare facilities in two dedicated structures, inspired by philosopher, Karl Popper's famous 1965 lecture about "Clocks & Clouds". The architecture is shaped by the curves of the landscape, revealing its cloud-like features of porosity and openness, in a dialogue with the surrounding landscape, symbolised through circular elements.
Built using light grey concrete exoskeleton, Holl's characteristic sinuous subtractive cuts shape the architectural language. Below is a transparent glass base, exposing the internal function and inviting the visitor in.

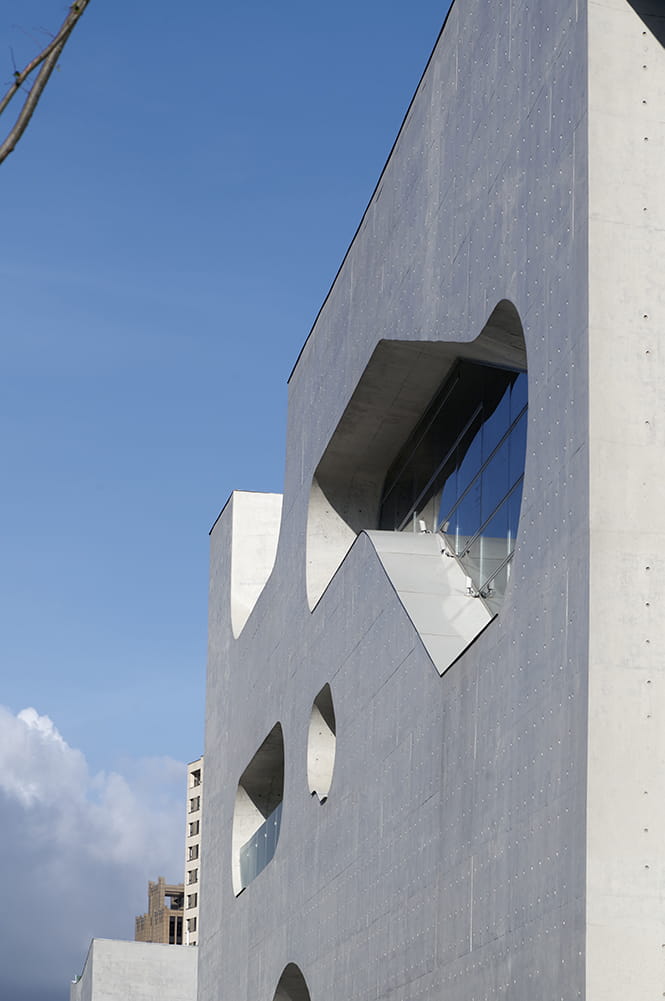
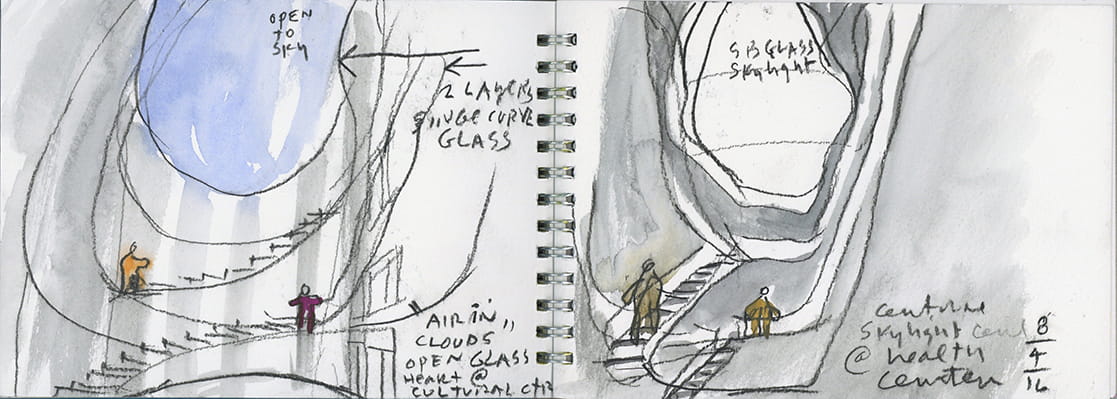
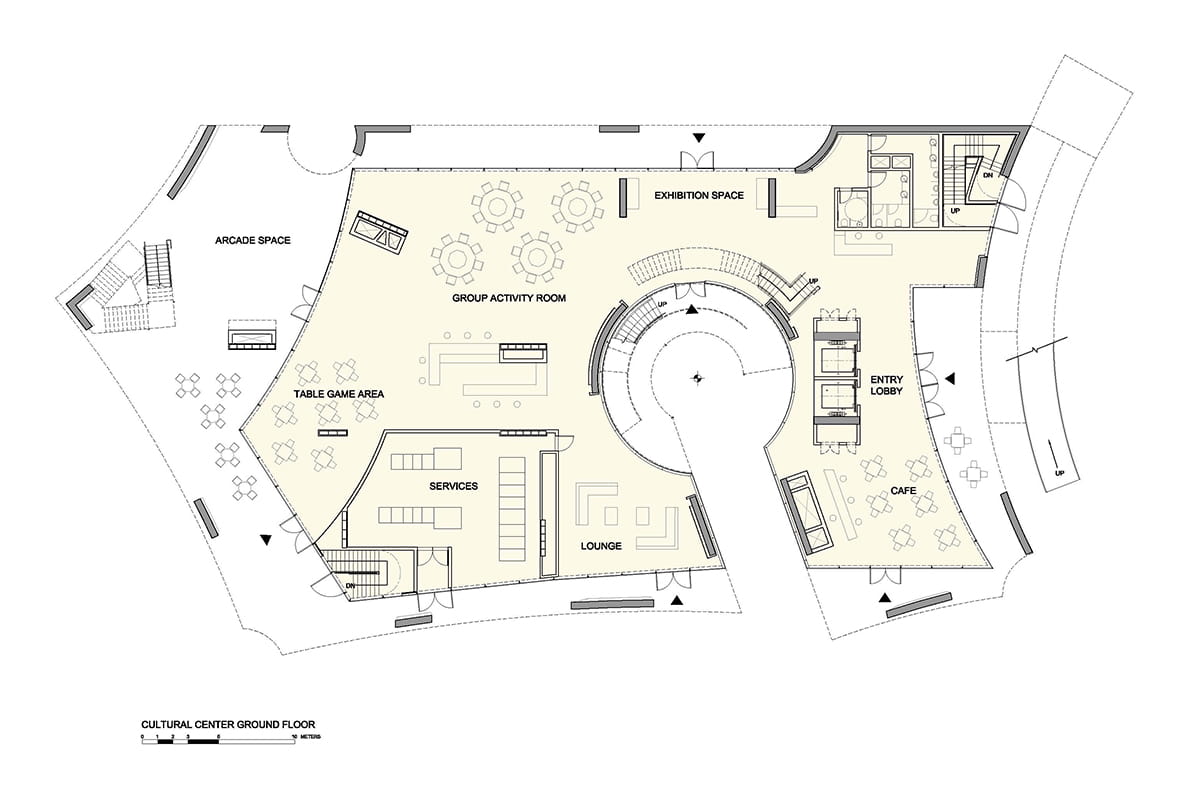


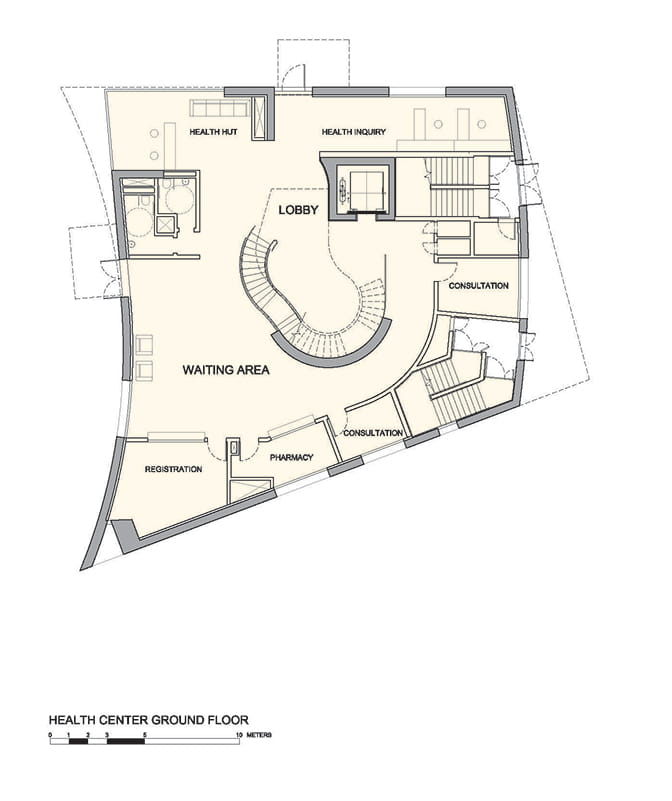
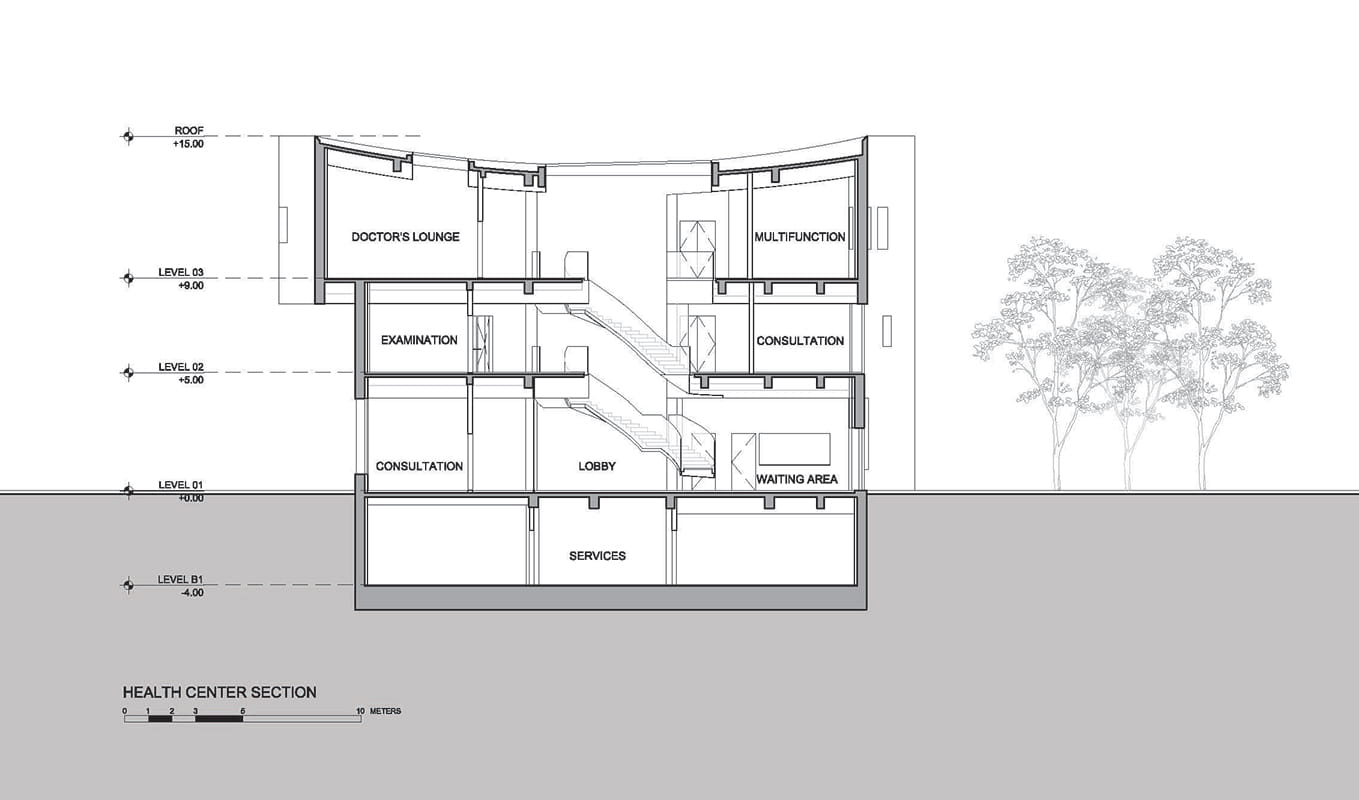
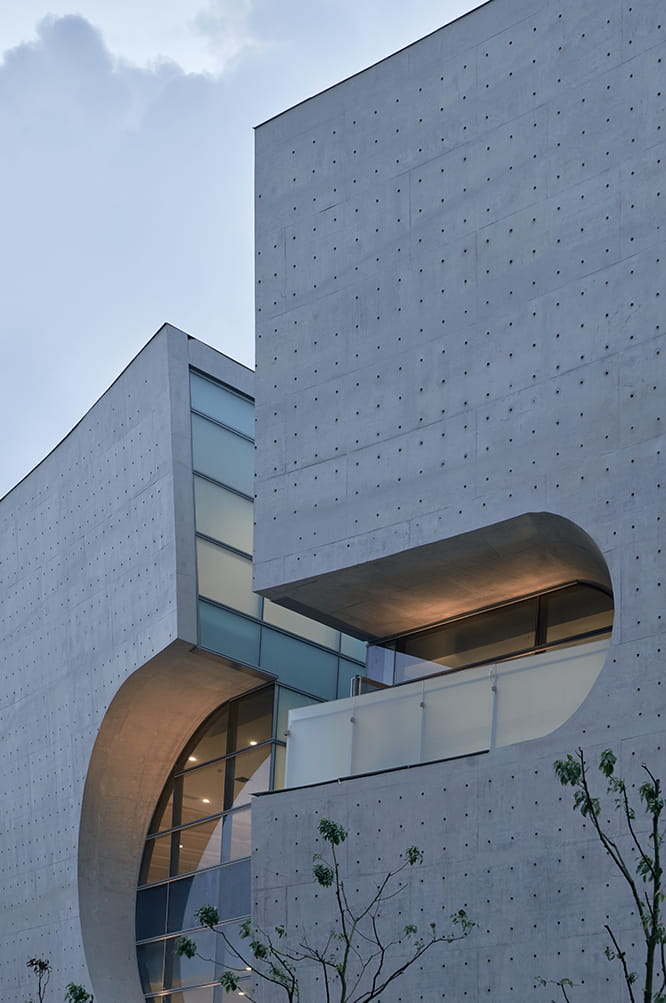
Transparency is a repetitive element in Holl's growing oeuvre, positing his architecture as a beacon in the city, dissolving the boundary between private and public.
Responding to the COVID-19 pandemic, the design maximises green spaces on the ground and the roof level and improves overall fresh air and natural light within the building. The circulation spaces are open and filled with a clear sense of direction, blurring inside and outside boundaries. An external lamp gently guides the visitors up to the second floor, creating a continuous overlooking experience.



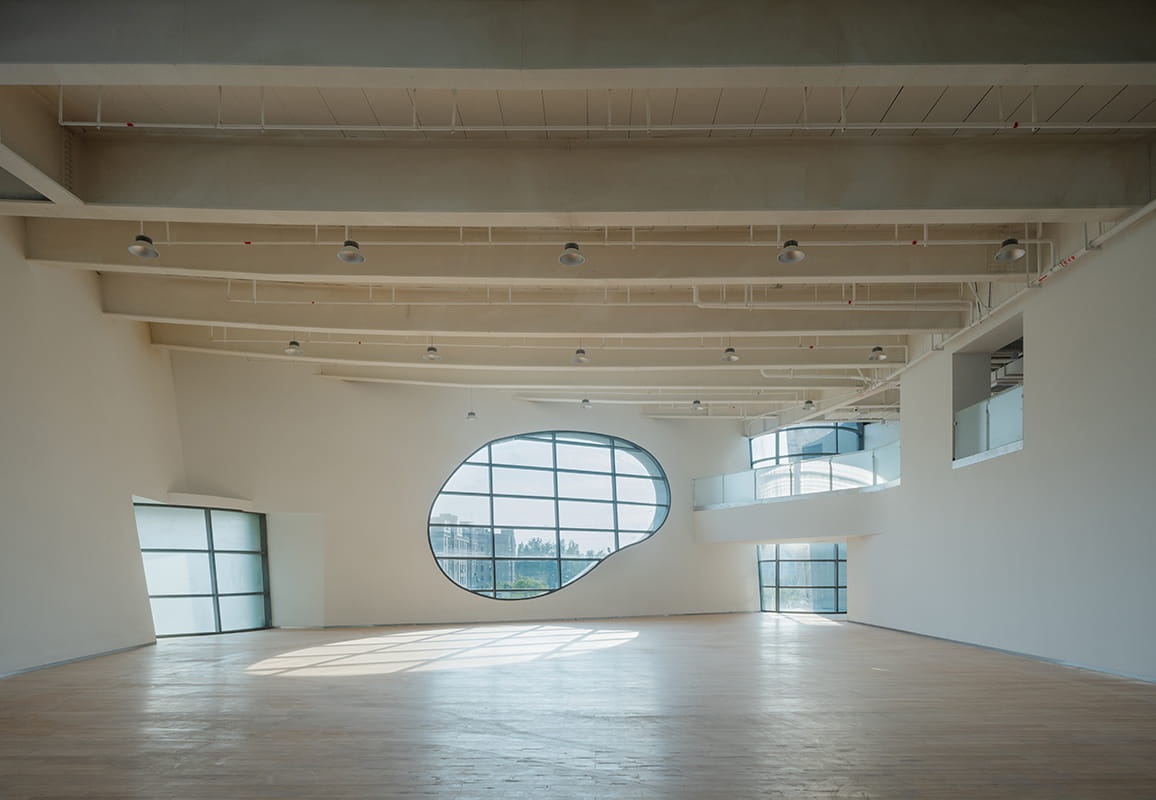
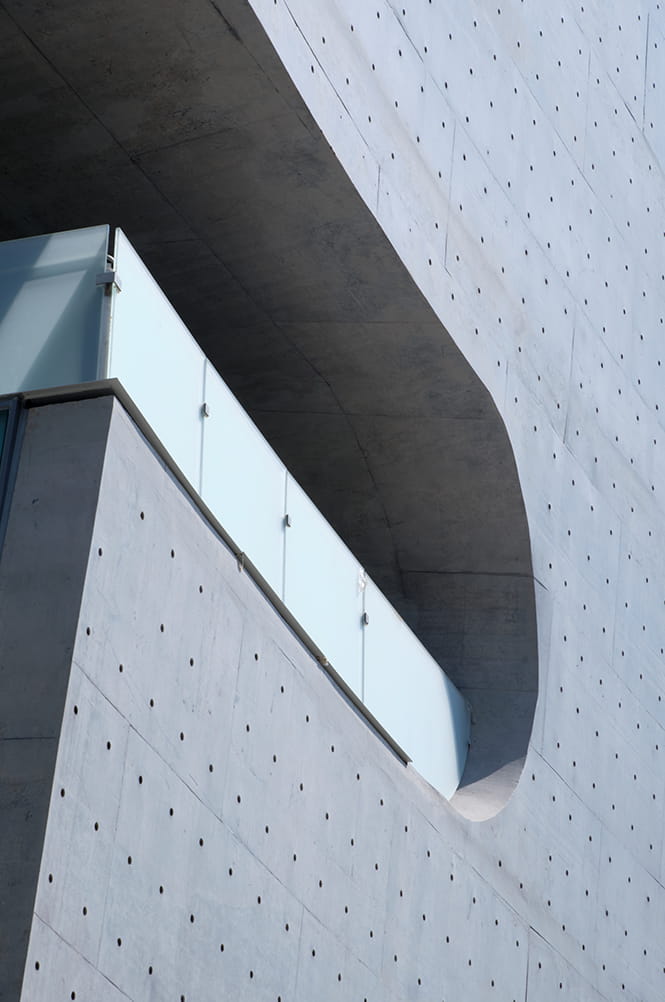
Apart from generous green spaces, the project uses 30% recycled materials, a centralised heating and cooling system, and CO2 monitoring. In addition, rainwater harvesting and recycling is incorporated to supply water inside and for the landscape.
The new Cofco Cultural and Health Centre bears all trademarks of a Steven Holl building and brings people together. The landscape becomes an attractor, and its architecture's openness provides relief, connecting the whole community with the water's edge.
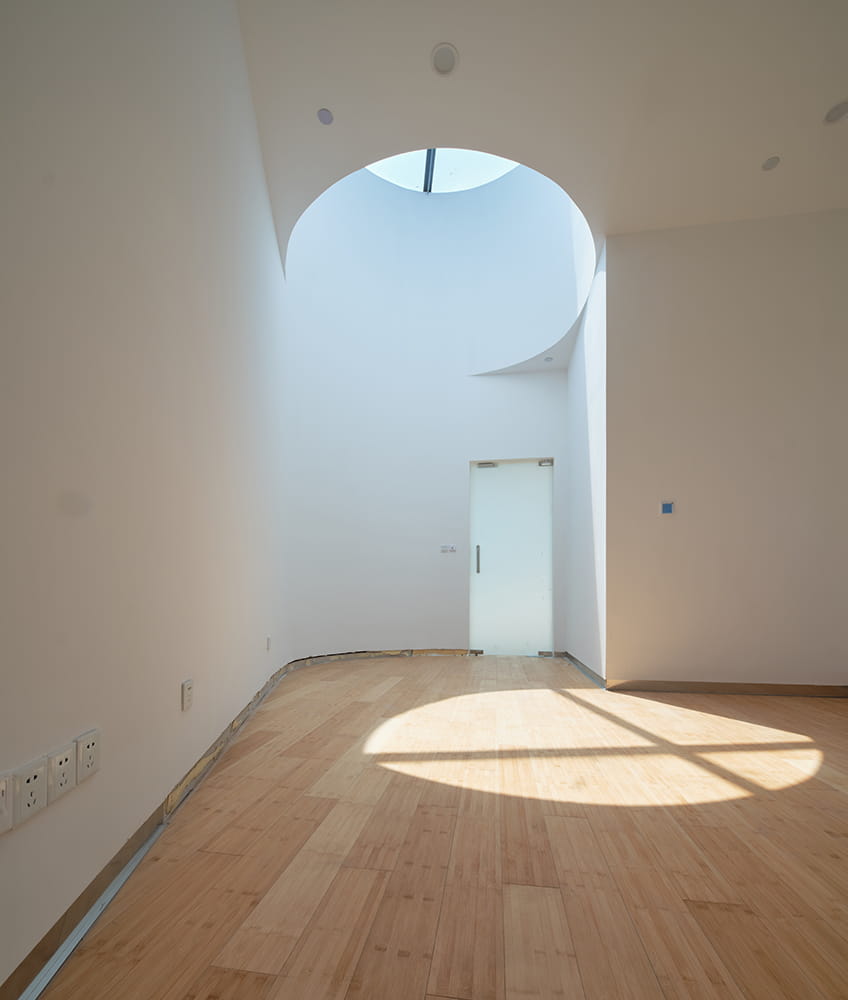
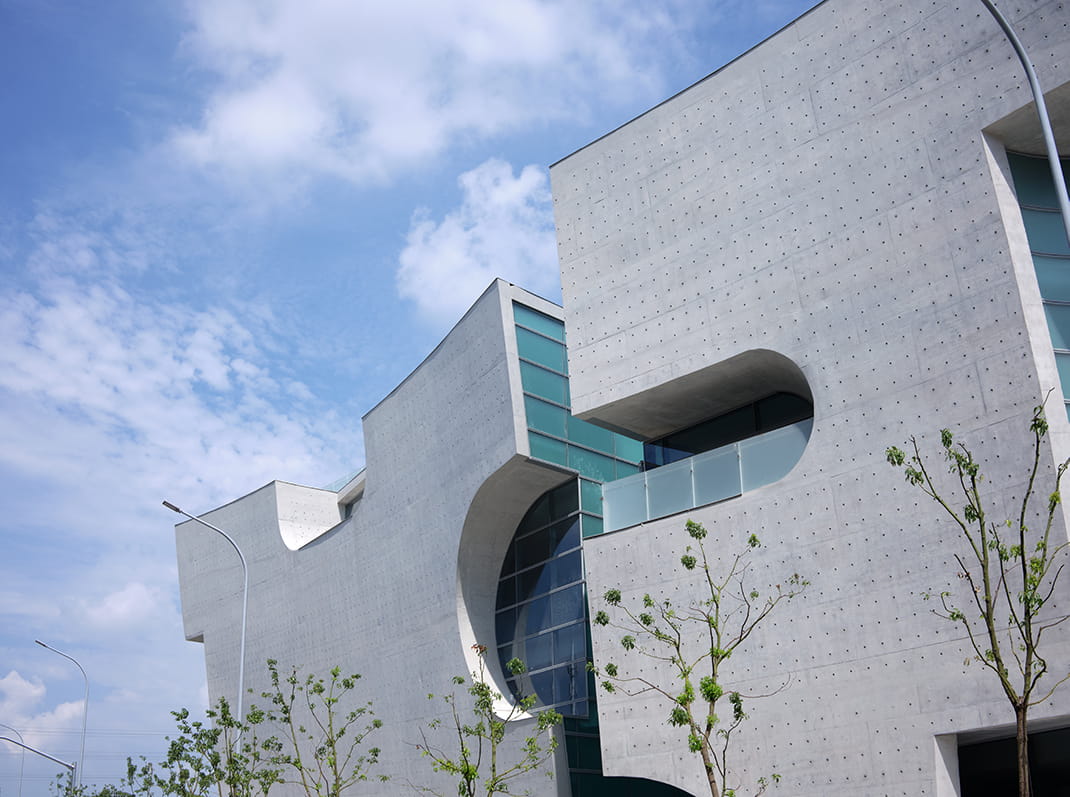
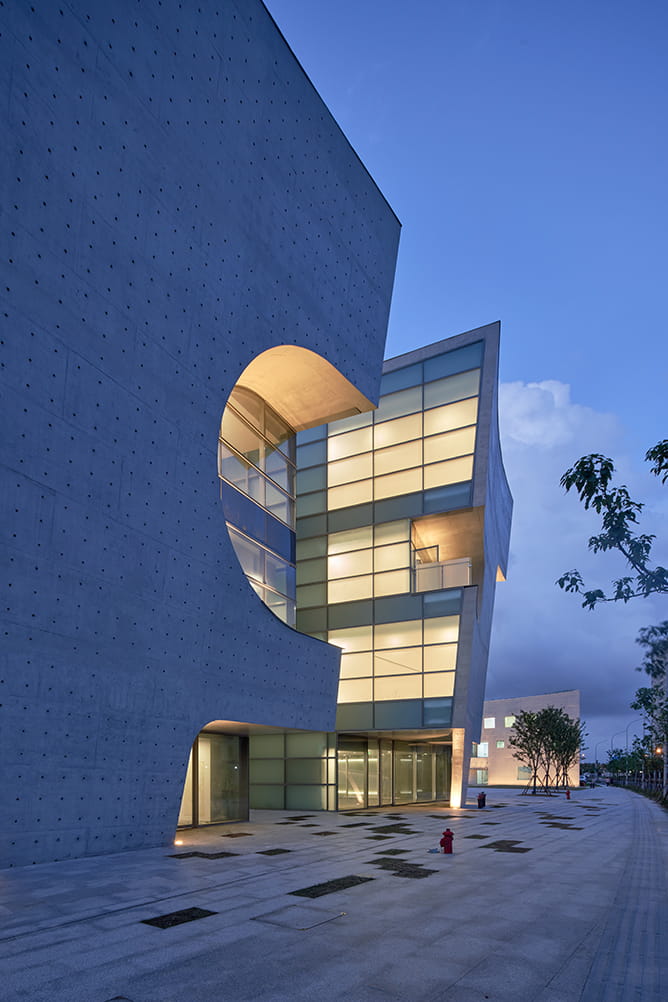
PROJECT DETAILS
Project: Shanghai Cofco Cultural & Health Center
Location: Shanghai, China
Timeline: 2016 – 2021
Client: COFCO
Program Health Center: health education area, pharmacy, consultation rooms, exam rooms, physical therapy room, ultrasound and x-ray rooms, nursery, admin and doctor’s lounges
Cultural Center: exhibition area, table game area, café, library, gym, community & youth activity areas
Project Type: Direct Commission
Cultural Center Area: 6,030 square meters
Health Center Area: 1,490 square meters
Site Area: 7,520
Construction Period: 2018 – 2021
Sustainability: Shanghai Silver Green Certification. Maximized open space with enhanced landscape (water features and use of local planting species), thermal storage, greywater and recycled water systems, use of at least 30% recycled material content in construction (by weight), centralized heating and cooling, CO2 monitoring, reduced overall carbon footprint during the construction phase.
Structure: Cast-in-place load-bearing concrete facades. Prefabricated steel interior structure encased in cast-in-place concrete.
Architect: Steven Holl Architects
Team: Steven Holl (design architect), Roberto Bannura (partner in charge), Noah Yaffe (project advisor), Xi Chen, Sihuan Jin (project architects), Zhu Zhu (assistant project architect), Wenying Sun, Ruoyu Wei, Dimitra Tsachrelia, Yuanchu Yi, Okki Berendschot, Pu Yun, Elise Riley, Lydia Liu, Tsung-Yen Hsieh, Shih-Hsueh Wang, Michael Haddy, Yi Ren, Xu Zhang, Lidong Sun, Peter Chang, Yuchun Lin, Peilu Chen, Hong Ching Lee (project team)
Associate Architect: East China Architectural Design & Research Institute
Structural Engineer: East China Architectural Design & Research Institute
MEP Engineer: East China Architectural Design & Research
Façade Consultants: Institute Winda Façade, Nan Feng
Lighting Design: L’Observatoire International
Images: Aogvision 奥观建筑视觉
ABOUT STEVEN HOLL ARCHITECTS
Steven Holl Architects is a 35-person innovative architecture and urban design office working globally as one office from two locations: New York City and Beijing. Steven Holl leads the office with partners Chris McVoy, Noah Yaffe and Roberto Bannura.
Steven Holl Architects is recognized for the ability to shape space and light with great contextual sensitivity and to catalyze the unique qualities of each project to create a concept-driven design at multiple scales, from minimal dwellings to university works, to new hybrid models of urbanism. The firm has realized architectural works around the world, with extensive experience in the arts, campus and educational facilities, and residential work, as well as mix-use and office design, public works, and master planning.
Steven Holl Architects emphasizes sustainable building and site development as fundamental to innovative and imaginative design. Our projects combine sustainable technology and forward-looking approaches to urbanism and architecture. We see a sustainable approach to design and construction as an obligation to the future of the built environment and are committed to this vision in each project.
SUBSCRIBE TO OUR NEWSLETTER

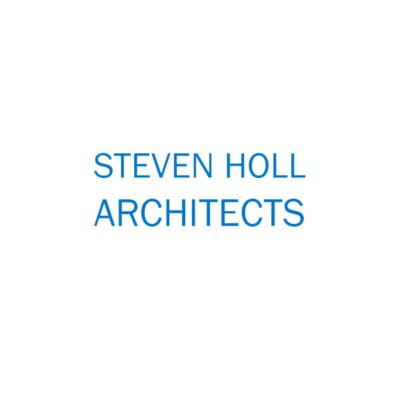

IMAGE GALLERY
SHARE ARTICLE
COMMENTS