
SHL Architects designs new library in Christchurch as a symbol of hope, unity and rebirth
In the early stages of the last decade, Christchurch was rocked by four significant earthquakes, causing immense damage. To revitalise the city, the officials identified nine major projects.
Designed by the team of Schmidt Hammer Lassen Architects (SHL Architects) together with Architectus, the new central library, Tūranga is one of the nine vital projects in the development of Christchurch's historic Cathedral Square. Designed as a symbol of hope, unity and rebirth, the architects worked closely with the local Ngāi Tūāhuriri trust, to ensure their substantial influence on the building's design. The project responds to the desire for a public space that strengthens the community, encourages literacy and lifetime learning, celebrates diversity of culture and heritage, draws people back to the city centre, and fosters innovation.



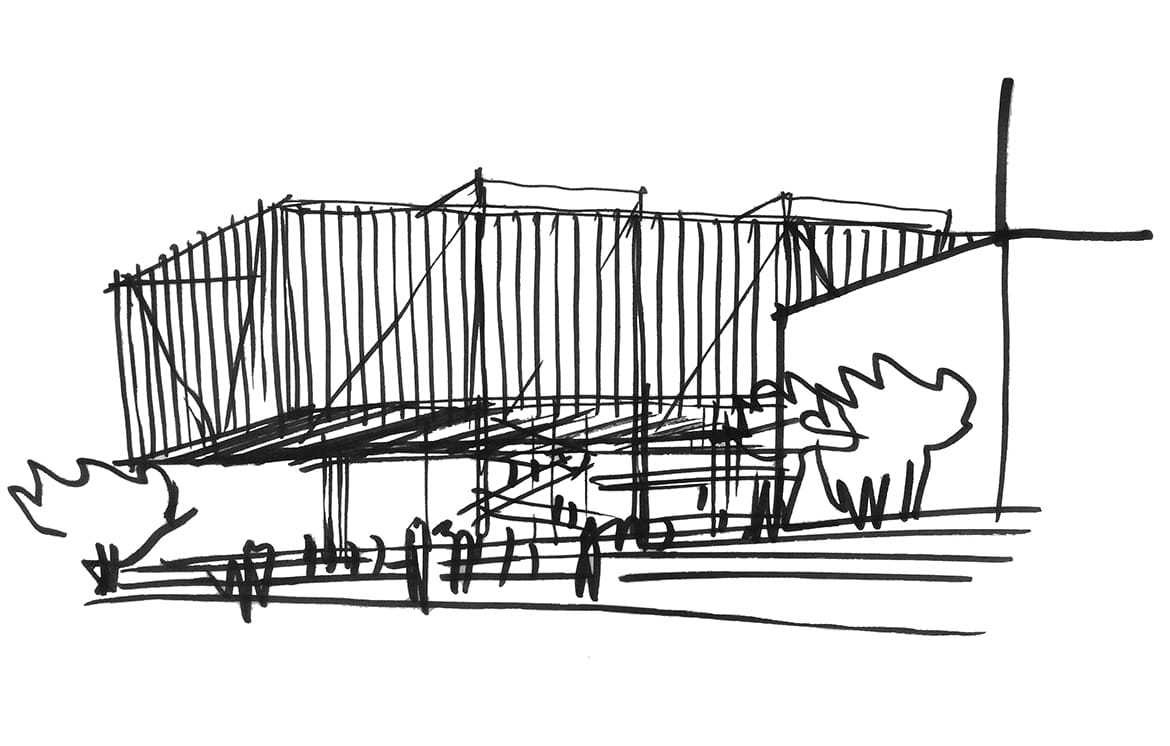

"Tūranga is the kind of multi-faceted project that layers architectural interest with significant cultural relevance," said Morten Schmidt, Founding Partner at Schmidt Hammer Lassen, lead designers of the library. "It has been a privilege to design a project that not only fulfils the need for a new central library, but also one whose mission of restoring the soul of the city includes the deep cultural heritage of Ngāi Tūāhuriri, the local Māori people."
The five-storey, 9500 square metre library is designed to work as a continuation of the public realm and connect the building with Cathedral Square and surrounding buildings. The people are drawn into the informal entrance from the adjacent public square, one of Christchurch's key urban spaces for public gathering, events, markets and performance. This draws upon the local cultural concept of whakamanuhiri, the warm and welcoming ''bringing-in'' of arriving visitors.
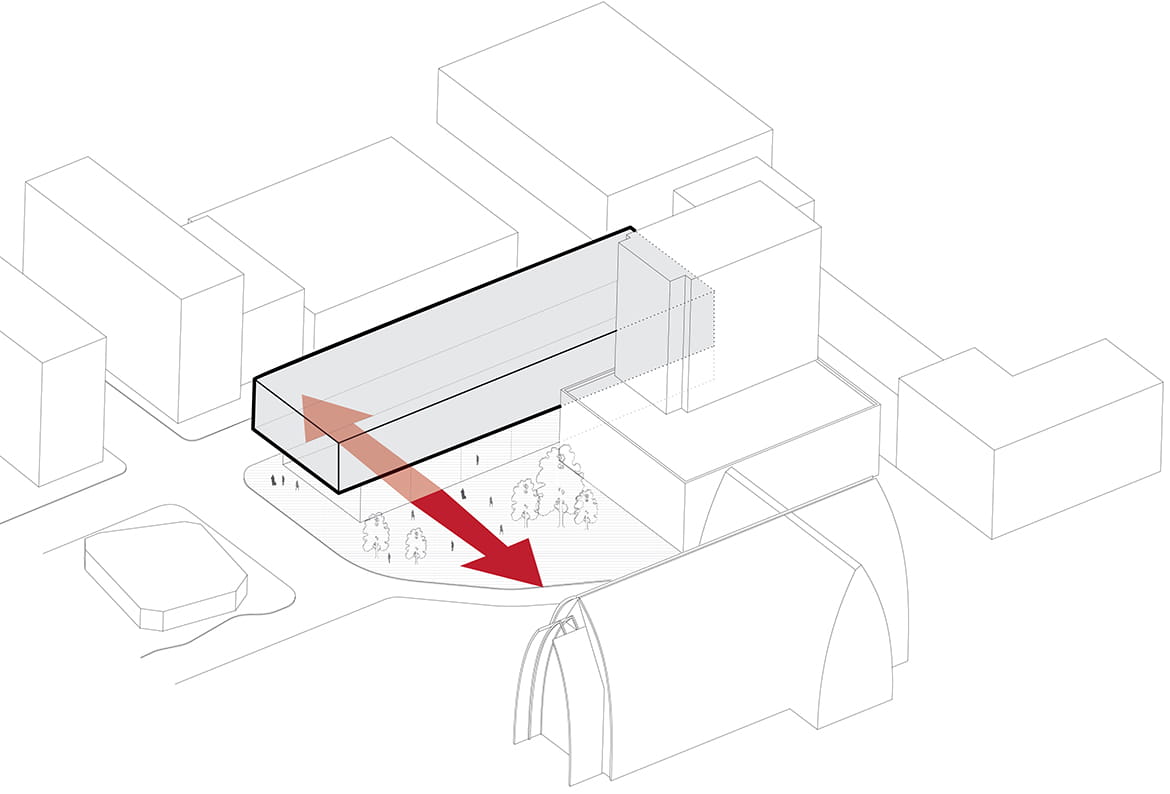


Once inside the building, the visitors are greeted with five levels connected by a grand staggered atrium, featuring a social staircase for gathering, reading, and resting. The atrium acts as a visual connector across five floors and becomes the heart of the building, encouraging social interactions.
SHL Architects explains, "The design of the atrium references Tāwhaki, a superhuman from ancestral traditions, and his determined pursuit of knowledge in his ascent through the heavens. Puaka, a significant star for the local Ngāi Tahu tribe, is referenced in the patterned skylights above the atrium."
In an effort to enhance the civic activities on Cathedral Square, the second level houses a Community Arena to encourage conversation among the people and a venue to debate, share and celebrate. The community areas are expressed as a distinct volume within the library and provide a visual connection to the square outside.

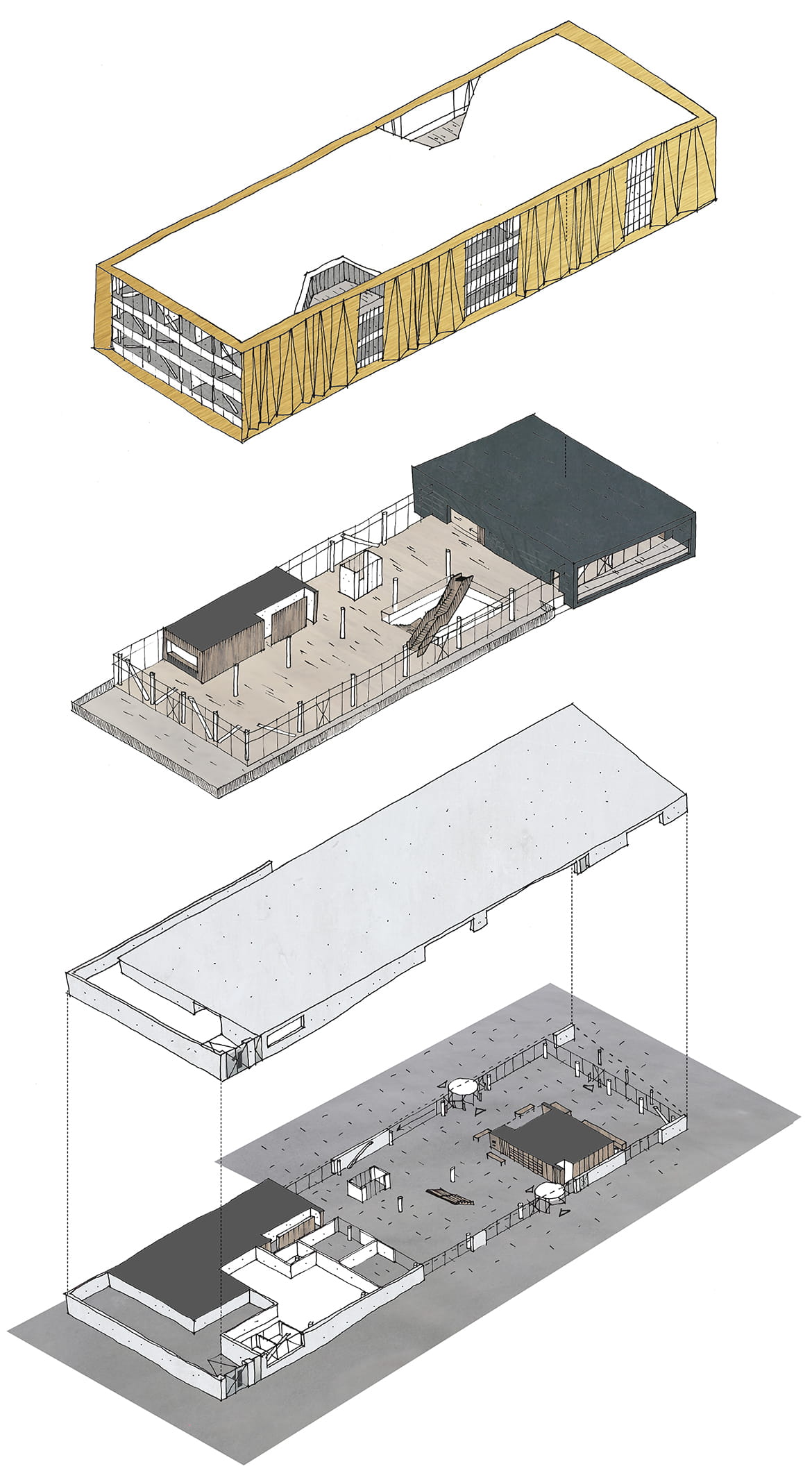
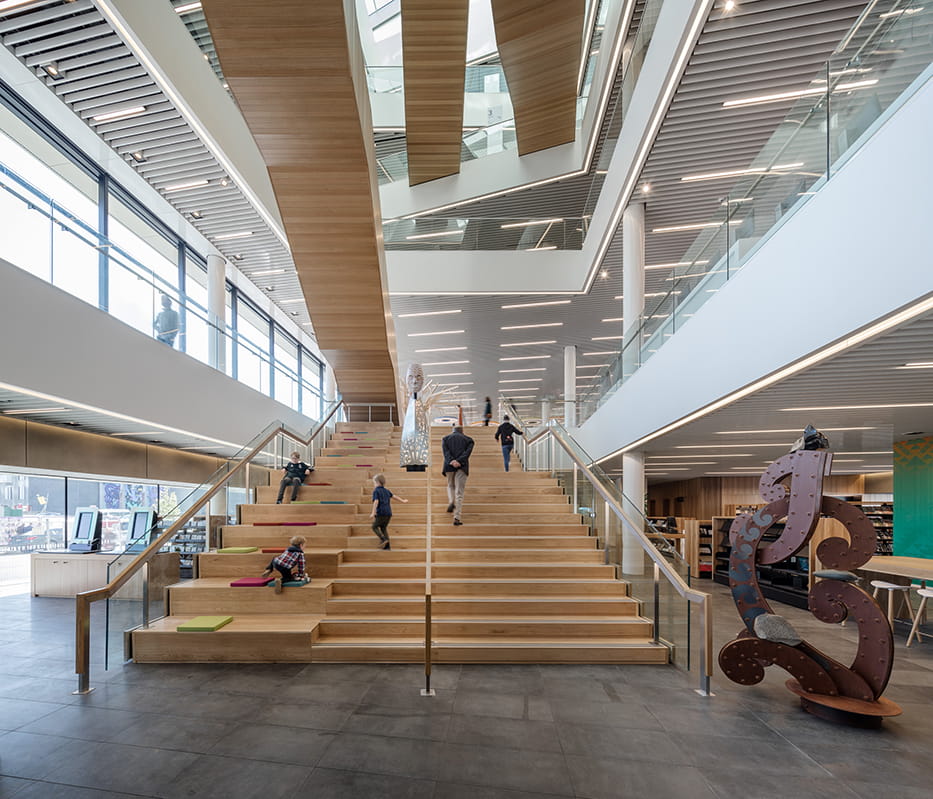
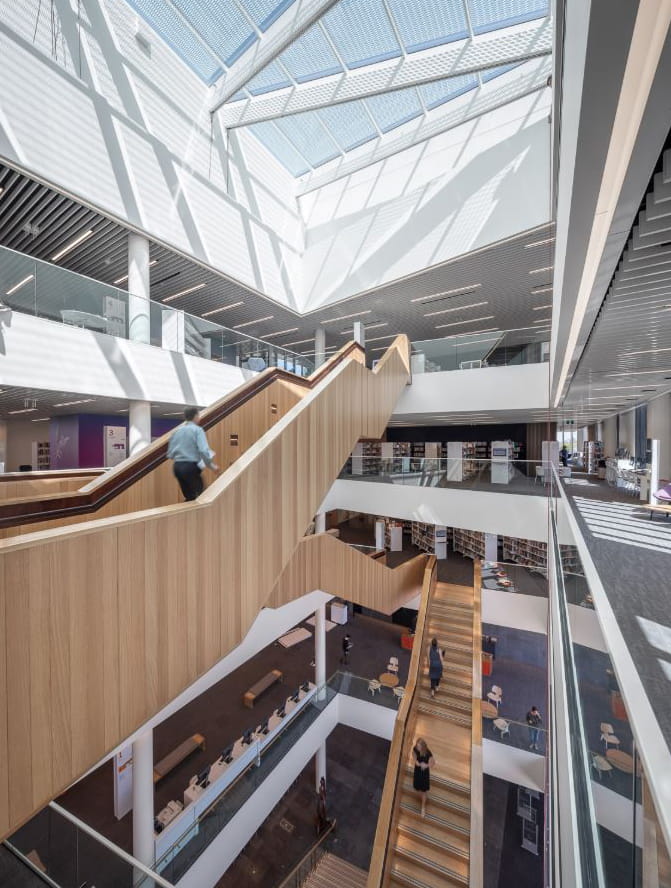

The architects wanted to celebrate the local landscape visually by connecting the building through outdoor terraces. The building features two roof terraces oriented towards several points, including the Southern Alps and the Banks Peninsula.
"One of the two roof terraces is orientated to the north and northeast towards significant Ngāi Tūāhuriri landmarks including Mount Grey; Tuahiwi, the rural settlement and locus of Ngāi Tūāhuriri activity; and Hawaiiki, the ancestral homeland of New Zealand Māori located in the wider Pacific. A second, south-facing terrace sets a strong relationship to Christchurch Cathedral and Banks Peninsula, and further south to the Muttonbird Islands and southern boundaries of Ngāi Tahu," revealed SHL Architects.
The library's upper floors feature book collections, staff offices, a meeting and study room, a production studio, a computer lab, and a music studio, among other functions.



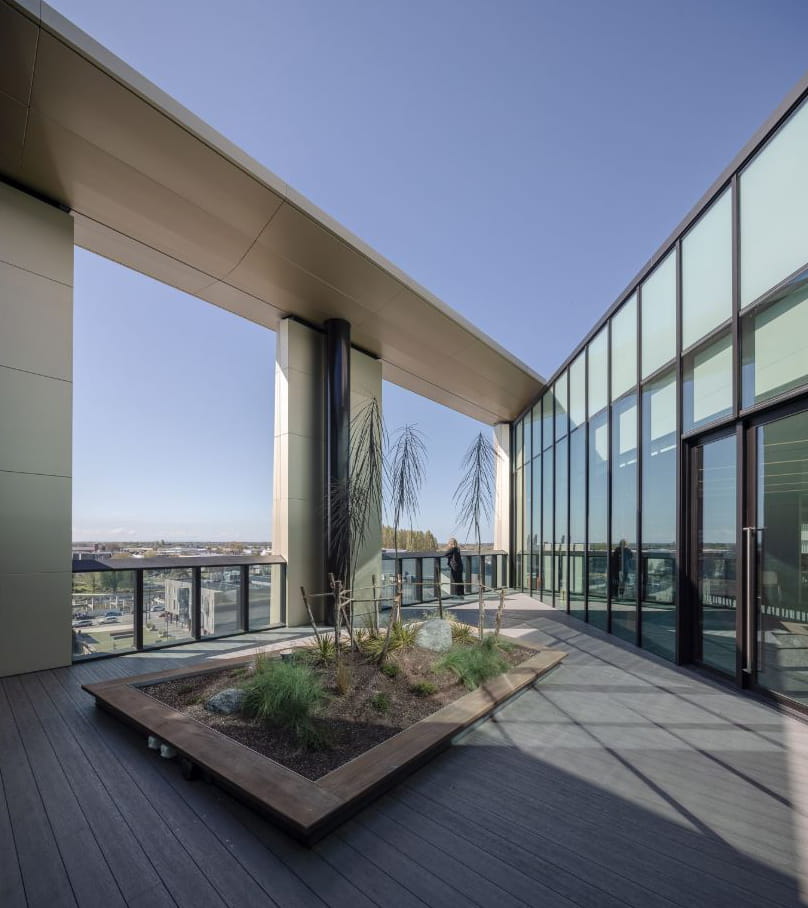
The cultural representation continues on the library's exterior through the use of a golden veil that clocks the building in a striking, graphic façade. The façade’s visual qualities intensify at sunset. The veil is inspired by surrounding hills and the thick blades of the local harakeke flax that is a fundamental natural resource for traditional cultural practices.


Given the severity of previous earthquakes, the architects worked closely with Lewis Bradford Consulting Engineers to develop a structure that could withstand a potential future earthquake of the magnitude that destroyed so many of Christchurch's buildings in 2011.
Tūranga highlights the importance of investing in cultural projects in a city and its role in revitalising a city's image. The library incorporates local culture and creates a narrative through architecture which people could be proud of.
PROJECT DETAILS
Client: Christchurch City Council
Lead Design Architect: Schmidt Hammer Lassen Architects
Principal Collaborating Architect: Architectus
Main Contractor: Southbase Construction
Structural Engineer: Lewis Bradford Consulting Engineers Ltd
Cultural Consultants: Matapopore Charitable Trust
Building Area: 9,500 m2
Competition: Winner of contract in an international competition, 2013
Status: Completed, 2018
Photography: Adam Mørk
ABOUT SHL ARCHITECTS
Schmidt Hammer Lassen Architects, part of global architecture and design firm Perkins&Will, is one of Scandinavia's most recognized and award-winning architectural practices. The company was founded in Aarhus, Denmark in 1986 and is led today by partners Morten Schmidt, Kim Holst Jensen, Kristian Lars Ahlmark, Chris Hardie, Mads Kaltoft, Kasper Frandsen, Elif Tinaztepe, Tiago Pereira, and Sanne Wall-Gremstrup. The firm provides skilled architectural services all over the world, with a distinguished track record as designers of international, high-profile architecture. Cultural and educational buildings, offices, commercial, retail, and residential buildings, often in mixed-use developments and complex urban contexts, are cornerstones of the firm's output. The practice has extensive global experience in the design of libraries and other public and cultural landmark buildings, and its innovative, sustainable, and democratic approach to architecture has attracted global attention, winning more than 100 national and international awards.
SUBSCRIBE TO OUR NEWSLETTER



IMAGE GALLERY
SHARE ARTICLE
COMMENTS