
Santiago Calatrava designs the UAE Pavilion with an operable roof inspired by a falcon in flight
Located in the heart of the Expo 2020, the UAE Pavilion is inspired by a falcon in flight through its operable and rotating roof, which opens to resemble floating wings. Designed by Dr Santiago Calatrava, the pavilion resembles the traditional Bedouin tribe’s tent, which has historically inhabited the desert region in the Arabian Peninsula.
The architects have created a sustainable pavilion, drawing inspiration from the local vernacular. Certified LEED Platinum, this is the largest pavilion at Expo 2020, designed to be converted to a cultural institution for years to come.


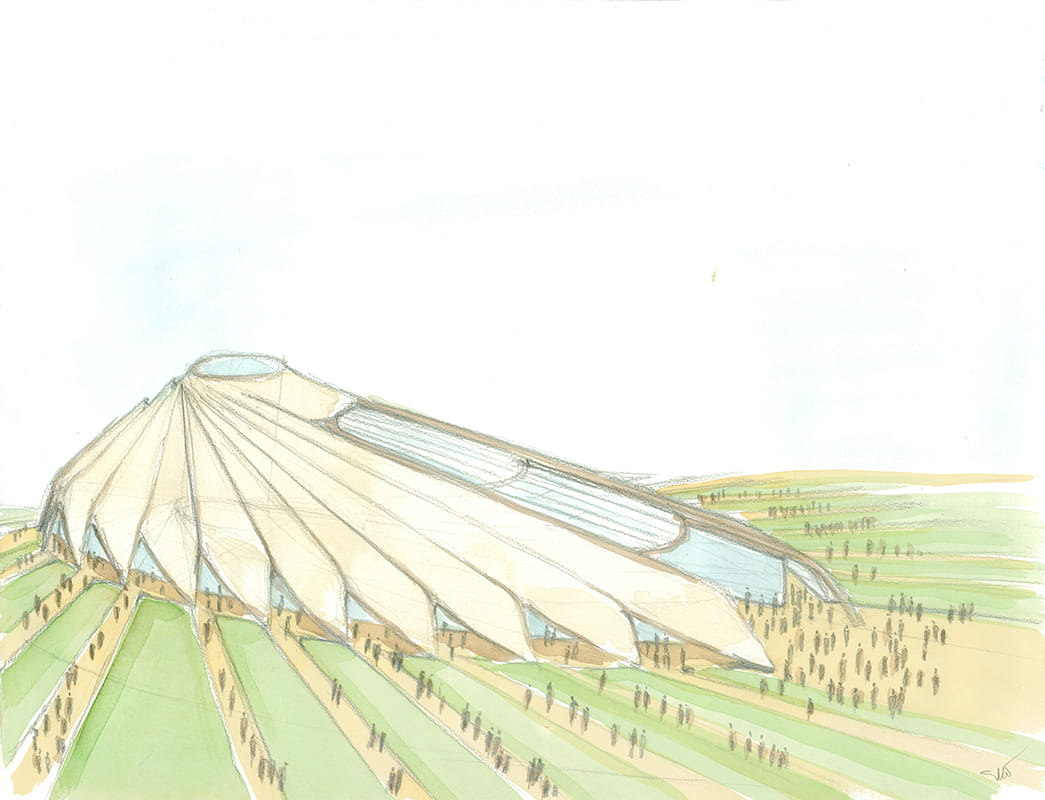
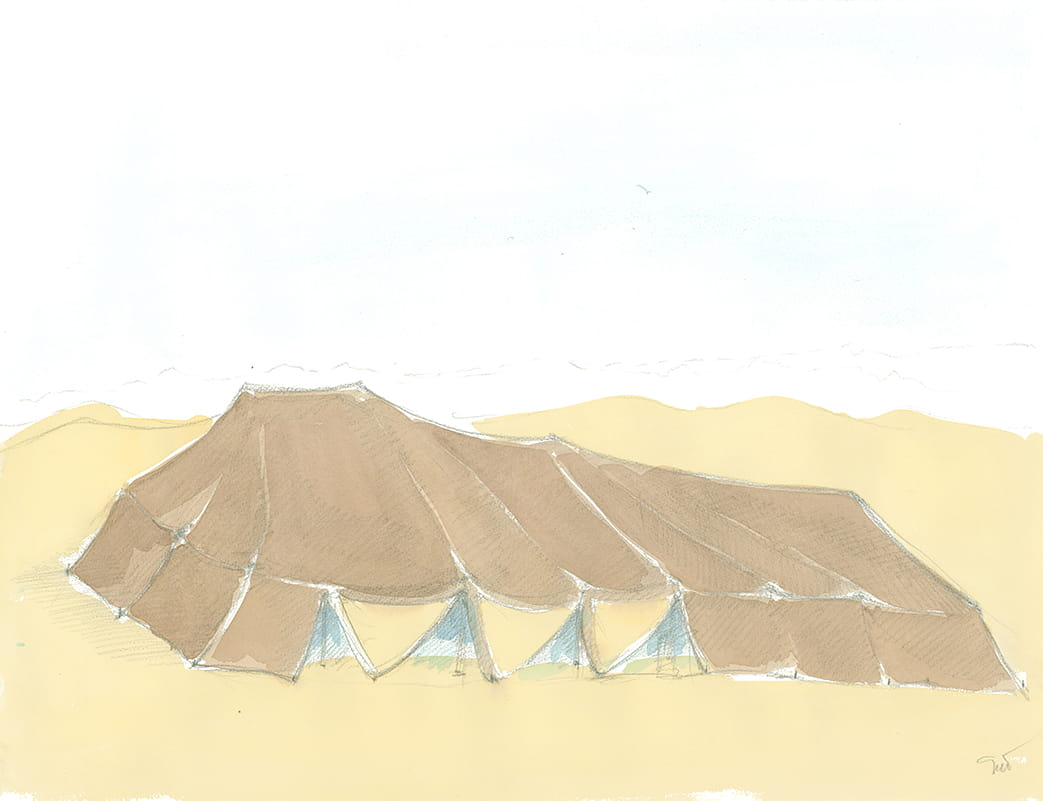
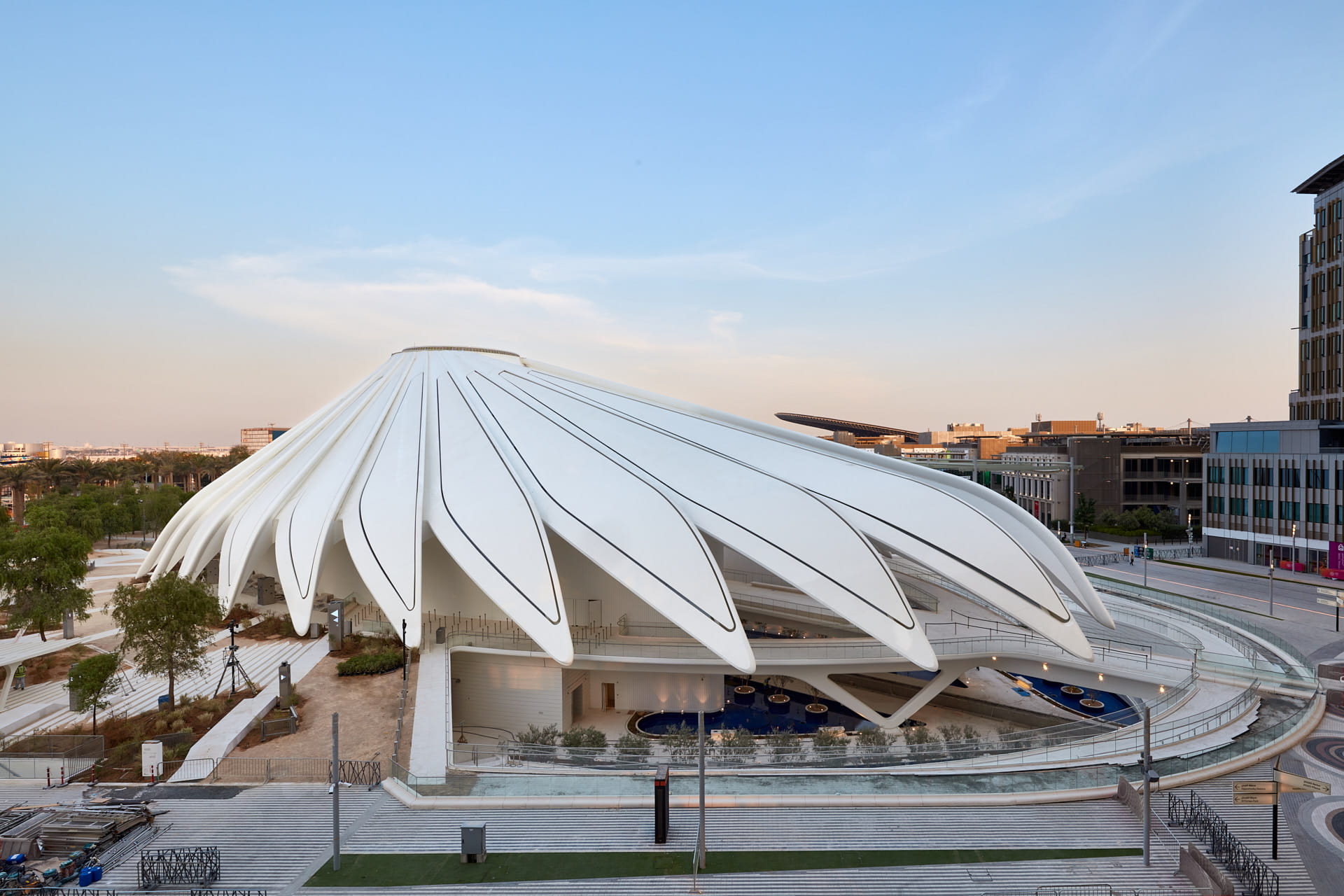
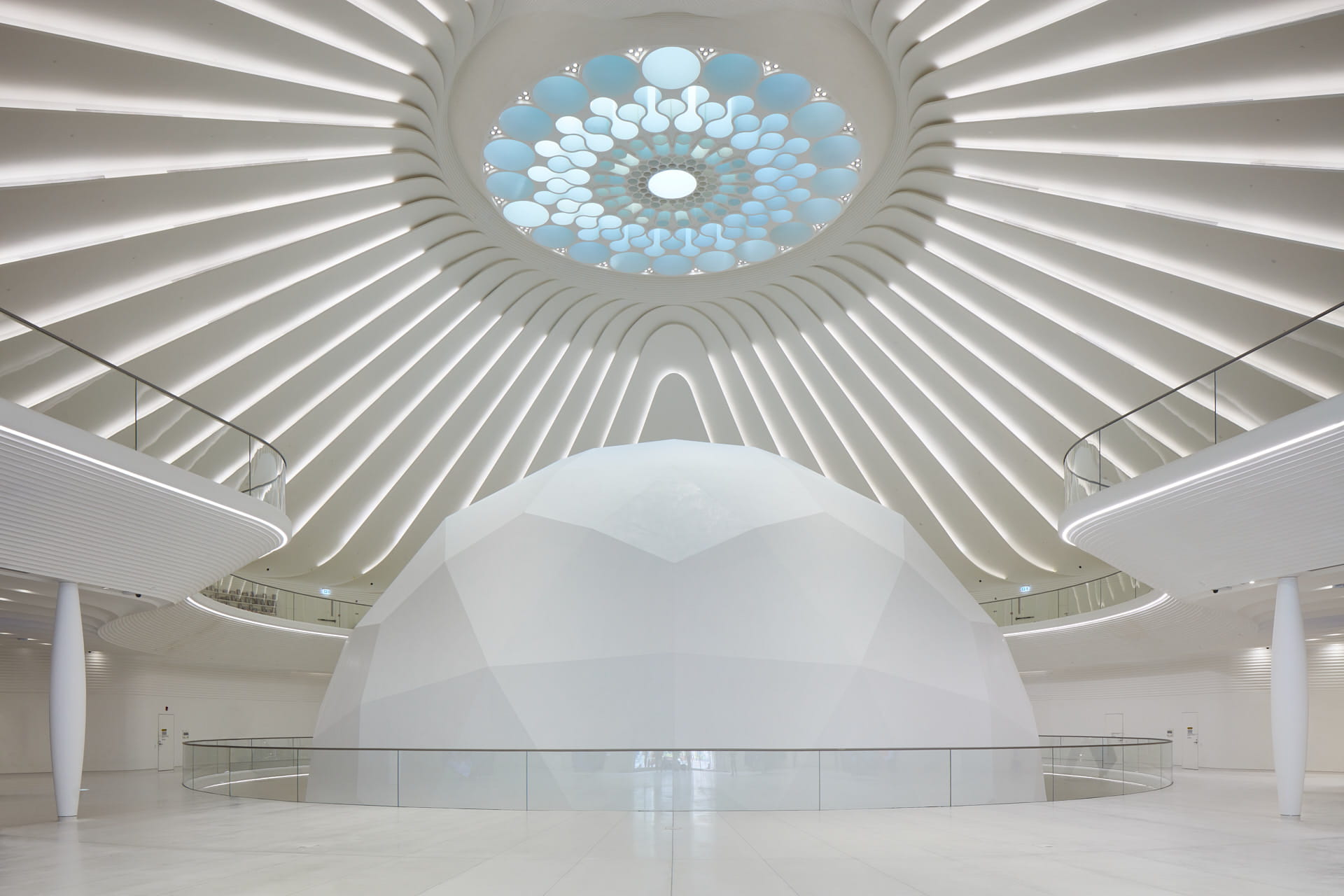

The roof is fitted with 28 movable ‘wings’, symbolically referencing a falcon that can open up to 100 to 125 degrees, revealing the photovoltaic panels below. The movable wings protect the photovoltaic panels from the frequent sandstorms in the region, allowing solar panels to harvest maximum solar energy.
“We are honoured to unveil the UAE Pavilion at Dubai Expo 2020. The UAE Pavilion’s design emulates a falcon in flight, symbolic to the country, and is rooted in the UAE’s rich local history and cultural heritage,” said Santiago Calatrava.
The surrounding landscape, as the architects explain, is inspired by the image of the Aton Sun, allowing visitors to approach the pavilion from all directions. Nearly 80 trees provide fresh air and reduce heat gain in and around the pavilion.
The basement garden is a welcome addition giving shade and helps the visitors escape the heat by lowering the ambient temperature, with large water pools and trees.

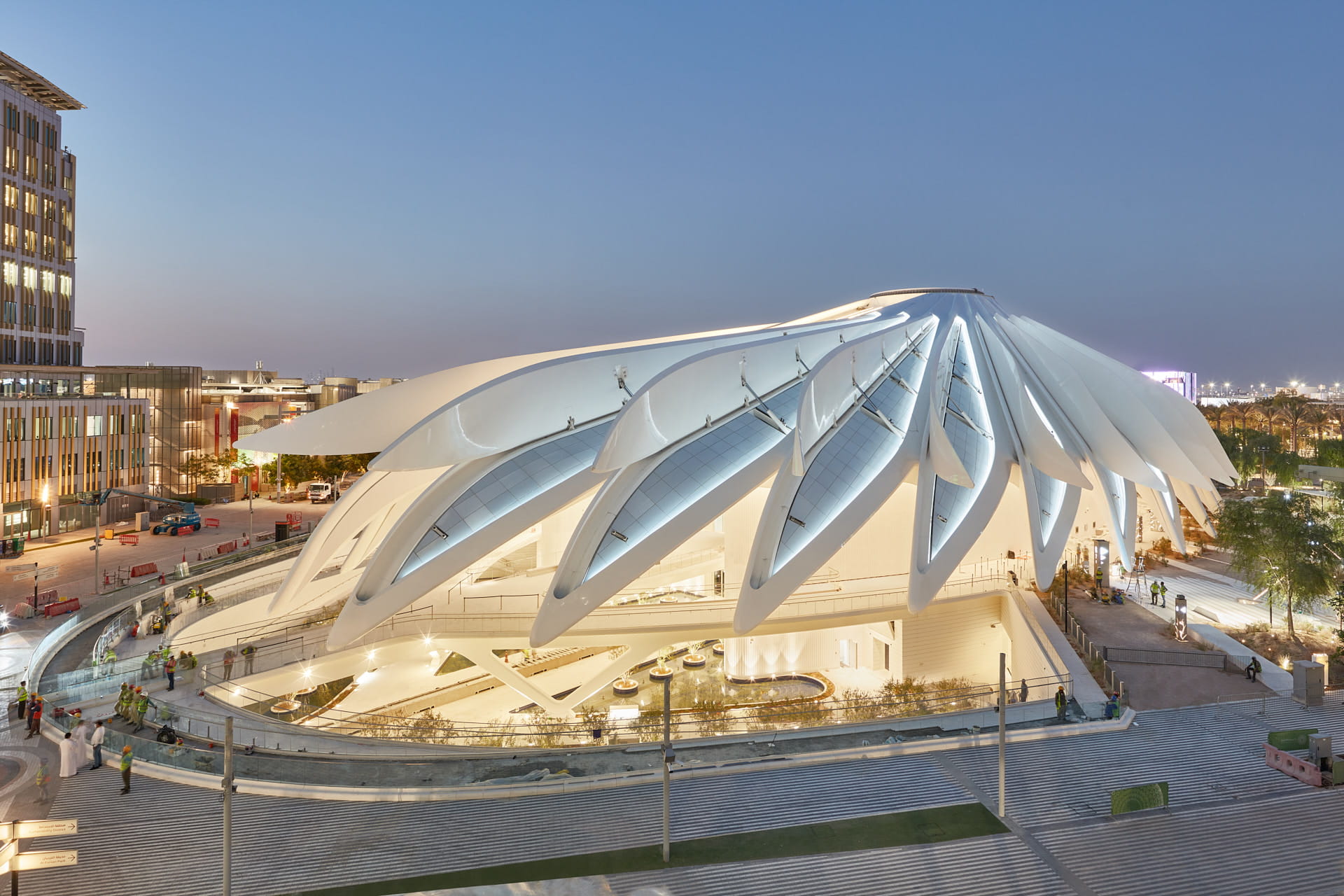


“We are thrilled to unveil the UAE Pavilion to the public. The vision behind this structure took on many forms and challenged us to ensure that the result of the design represented the UAE. The project draws inspiration from the urban fabric from which it rises to serve as an extension of the country,” said Micael Calatrava, CEO of Calatrava International.
Additional architectural features of the UAE Pavilion include:
- The pavilion spans across an area of 15,000 metres (over 161,000 square feet) and 27.8 metres in height, making it the largest pavilion at Expo 2020.
- An Oculus skylight at the apex of the roof mirrors the form of the Expo 2020 logo.
- 28 movable ‘wings’ that make up the roof, which can fully open within three minutes, position themselves anywhere between 110 and 125 degrees.
- When open, the wings reveal a surface grid of photovoltaic panels. The panels have been designed to absorb the maximum amount of sunlight to harvest energy which is returned to the main power grid. When closed, the wings shelter and protect the photovoltaic panels from rain and sandstorms.
- A sphere-shaped, multi-faceted auditorium located in the centre, serves as both a centerpiece and functional space with a capacity of 200 people.
- The space displays a symbolic interpretation of the flow of movement through the articulation of carefully planned lines and crafted spaces.
- Landscaped areas accommodate thousands of plants from 12 different species, eight of which are native, as well as over 80 trees, with approximately 45 of the trees holding cultural importance for the UAE.
ABOUT SANTIAGO CALATRAVA
Born in the Spanish City of Valencia, Santiago Calatrava is an architect, civil engineer, painter and sculptor. After completing his studies in Civil Engineering at the Federal Institute of Technology in Zurich, he opened his first office in Zurich in 1981, where he still maintains his firm’s headquarters. He also has offices in New York and Dubai. His most recent projects include the Cosenza Bridge in Italy, World Trade Center Transportation Hub in New York, the record-breaking Dubai Tower and the UAE Pavilion for the Expo 2020 in Dubai, a new commercial office building at the Stadelhofen Railway Station in Zurich, which will include parking for 1,000 bicycles.
SUBSCRIBE TO OUR NEWSLETTER

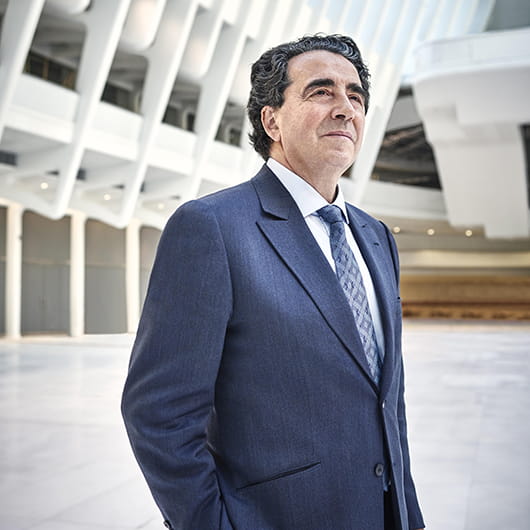

IMAGE GALLERY
SHARE ARTICLE
COMMENTS