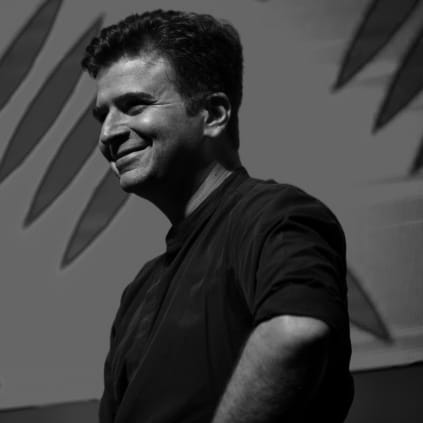
Sameep Padora completes library building with a curvilinear roof inspired by the 16th century Catalan vault
The new library building designed by Sameep Padora & Associates (sP+a) for a small rural school in Maharashtra, blurs the boundary between the ground and the building structure. Located in the town of Kopargaon within the Indian state of Maharashtra, this unique children's library will serve as a new addition to the Shri Sharda English Medium School. The site for the library lies between existing school buildings and the school's boundary. The linear floorplan is enclosed under a fluid roof form that is the primary structure of this building.
The sP+a designed the Maya Somaiya library as a place for study and a place above for play. The design creates inspiring spatial experience and social place for the residents from the nearby settlements after school hours.
"Alluding to the impetus that children have towards landscape over a building, we imagined the library building to be a formal extension of the ground plane," explains Sameep Padora, founder of sP+a.

|
"On our first visit to the site, it was interesting to see geodesic structures built by an engineer for a few of the school buildings, we were somewhat encouraged by this to pursue a project that followed from a construction intelligence." Said Sameep Padora, founder of sP+a. |

|

Inspired by the existing geodesic structures built on the site, the architects saw this as an opportunity to experiment with construction technology and re-examine the current paradigms that typically manifest within strict formal constraints in the South Asian context.
After extensive research and material configurations, ranging from concrete shells to brick vaults, the studio settled on the construction technique of the Catalan tile vault from the 16th century.


|

|

|

"We were captivated by the material efficiencies of the Catalan tile vault from the 16th century, used by Gustavino in the early 19th century and the incredible details from the work of Eladio Dieste from the mid-twentieth century," explains the studio.
"Our effort to search for a material and construction efficiency in brick tile looked to leverage the networks of knowledge that our practices are situated in, allowing us to enrich the regional or local through the extended capacities of the global," further added the studio.
The 20mm thin double-curved structure was designed using Rhino Vault developed by the Block Research Group at the ETH to articulate a pure compression form for the project. The vault system is supported by concrete pedestals inserted into the ground, allowing them to move across the roof.




The library interiors consist of unobstructed central space spanning 45m by 8m; the design floods the room with plenty of light to read and allow freedom of movement. The design encourages the user to engage with books in their daily routines, and they can enter and exit through the pivoted doors on all sides of the building. The library's interiors have varied spatial and seating arrangements – a floor stool system towards the edges for a more intimate study area, and the centre are tables and stools for collaborative study.
The superstructure is made of 20mm thick brick tiles, and the flooring has been finished in Kota stone. The self-structured window bays with striated profiles are chosen for increased stability and built using aluminium, wood and glass.



The library lies at the intersection of the students’ daily life. It sits as a pavilion accessed from multiple sides, creating a place for inspiration and learning for the larger community in the area.
The Maya Somaiya library building won the coveted Beazley Award 2019 for Architecture.

PROJECT DETAILS
Name and site of the project: Maya Somaiya Library, Sharda School. Kopergaon, Maharashtra, India.
Architects: Sameep Padora & Associates
Design team: Vami Seth Koticha, Archita Banerjee, Manasi Punde, Aparna Dhareshwar
Foundation Design: Sameer Sawant
Superstructure: Rhino Vault, Vivek Garg
Unique Concrete: Rajesh Murkar, Milind Naik
Site Supervision: Zubair Kachawa
Client: Somaiya Vidyavihar
Site Area: 3 acres
Total Floor Area: 5750 square feet
Design Phase: May 2014 - November 2015
Construction Phase: August 2017- May 2018
Super Structure: 20mm thick Brick Tile
Flooring: Kota Stone
Windows: Aluminium, Wood, Glass
Furniture: Pre-laminated Wood Ply
Images: Edmund Sumner
ABOUT SAMEEP PADORA & ASSOCIATES
sP+a believe that India’s vast breadth of socio-cultural environments requires multifarious means of engaging with the country’s varying contexts. Type, Program, Design and Building processes are subservient to the immediacy of each project’s unique frame of reference.
The studio’s approach hence is to look to context as a repository of latent resources connecting production process and network’s, appropriating techniques beyond their traditional use while allowing them to evolve and persist not just through preservation but more so through evolution.
Our practise questions the nostalgia involved with the static ‘museumification’ of craft and tradition as well as the nature of what today comprises the ‘regional’ in contexts amplified by their place in global and regional networks. This attitude enables the practice to look at traditional project types, projecting their formal/relational history within the paradigms of current socio-economic forces.
The studio structure actively engages with research, collaborations and collective models of practice not as isolated individual formats but as symbiotic streams feeding into each other. We advocate this hybrid model as an alternative to the traditional architectural practice, believing that this enables us to respond to the specificity of the local by evolving methodologies of extreme subjectivity.
SUBSCRIBE TO OUR NEWSLETTER



IMAGE GALLERY
SHARE ARTICLE
COMMENTS