No Footprint House by A-01 is a prototype for integrally sustainable development
Costa Rica based practice A-01 addresses issues of sustainable housing through the design of prefabricated and customisable residential typologies. The prototype is called No Footprint House (NFH), and the project investigates larger questions around how to lower the environmental impact and carbon emissions from the construction industry.
The house is located in Ojochal, a small village along the south pacific coast of Costa Rica. Responding to the humid tropical climate, the building combines several passive design strategies to provide year-long comfort for its occupants. The inclined façades are composed of mobile bi-fold panels that blur the boundaries between outside and inside. This concept minimises exposure to sunlight and rain, it also allows the inhabitants to change the spatial experience and to open the house completely to nature.

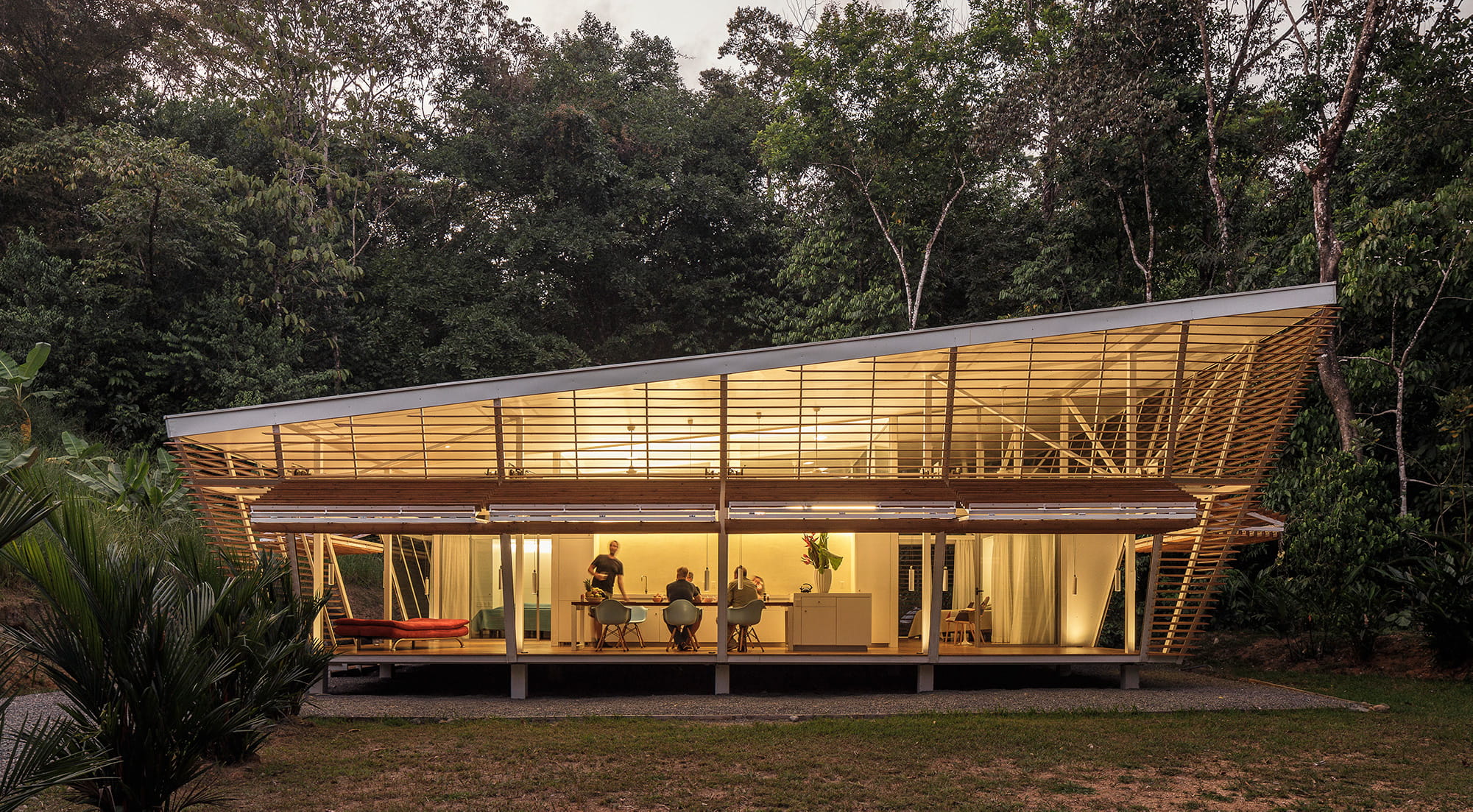

"The slanted skin decreases the direct impact of sunlight and precipitation, which protects the elevated floorplan from overheating and splashing water." Oliver Schütte, architect and co-founder of A-01. |
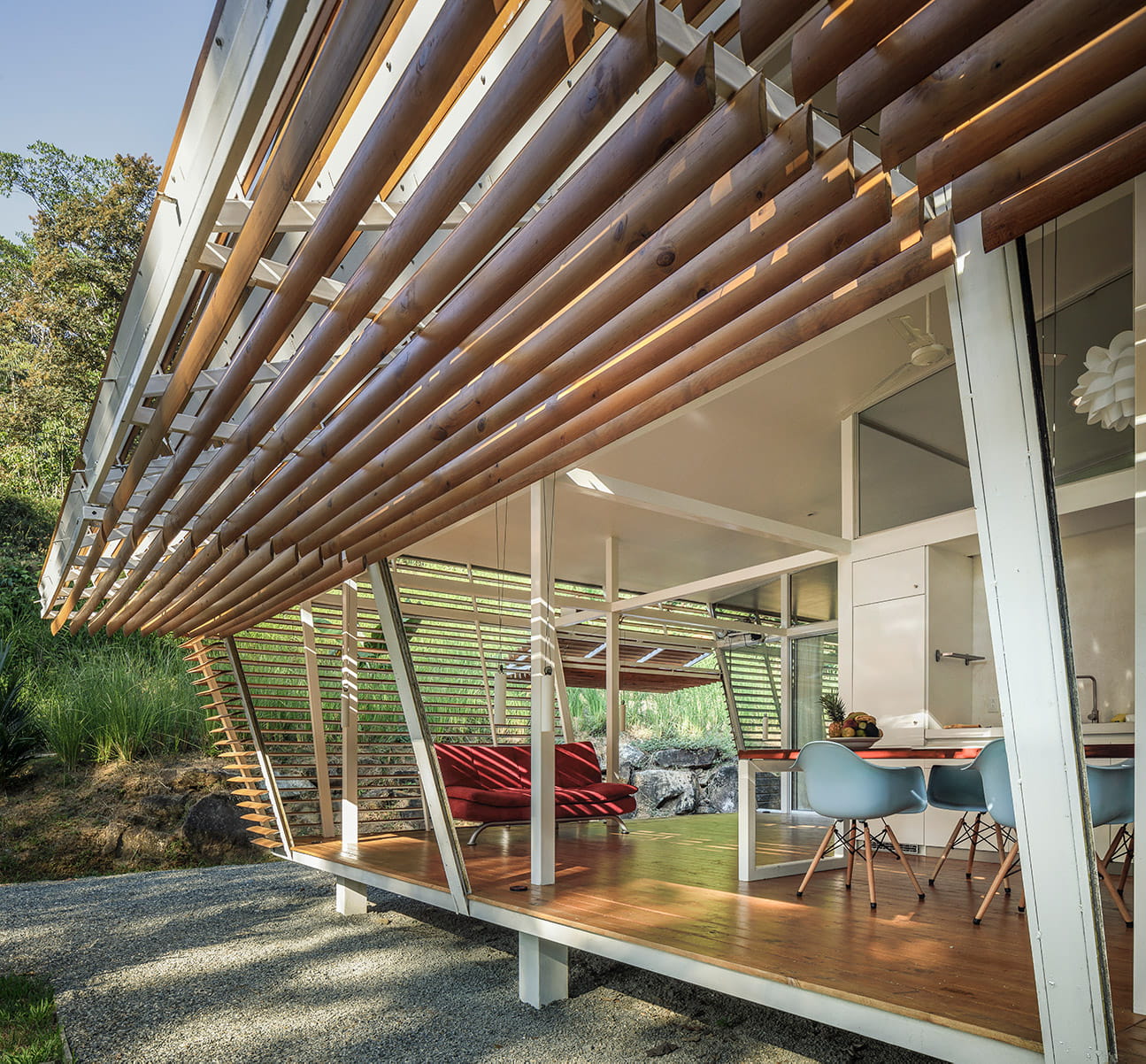
|
Oliver Schütte, lead architect and co-founder of A-01, explains that: "Façade panels can be opened or closed individually to regulate views and exposure, augment or reduce air flows, create privacy and security. They convert interior to exterior spaces and play with the dynamic among nature and the built environment, one of the key features of tropical architecture."

The NFH is based on a structural grid of 12x9 meters, which is composed of prefabricated units of 3x3 meters each. They contain a living and dining area, two bathrooms, two bedrooms and a multifunctional terrace. To improve building efficiency in terms of assembly and maintenance, the NFH is organised around a 6x3 meters central service core. The core includes all machinery, intelligence, bathrooms, kitchen and laundry area. Surrounded by a lush tropical landscape, the house is designed as a spacious residence for one family. Based on the NFH toolbox of sustainable building components and materials, the layout and materials can be configured and designed as per individual demand. Different pre-designed typologies area available, as well as the option to apply elements of the NFH toolbox for the retrofitting and improvement of existing constructions. The building concept distinguishes fully private spaces, the ’cocoons’, and shared areas that can be opened to nature.


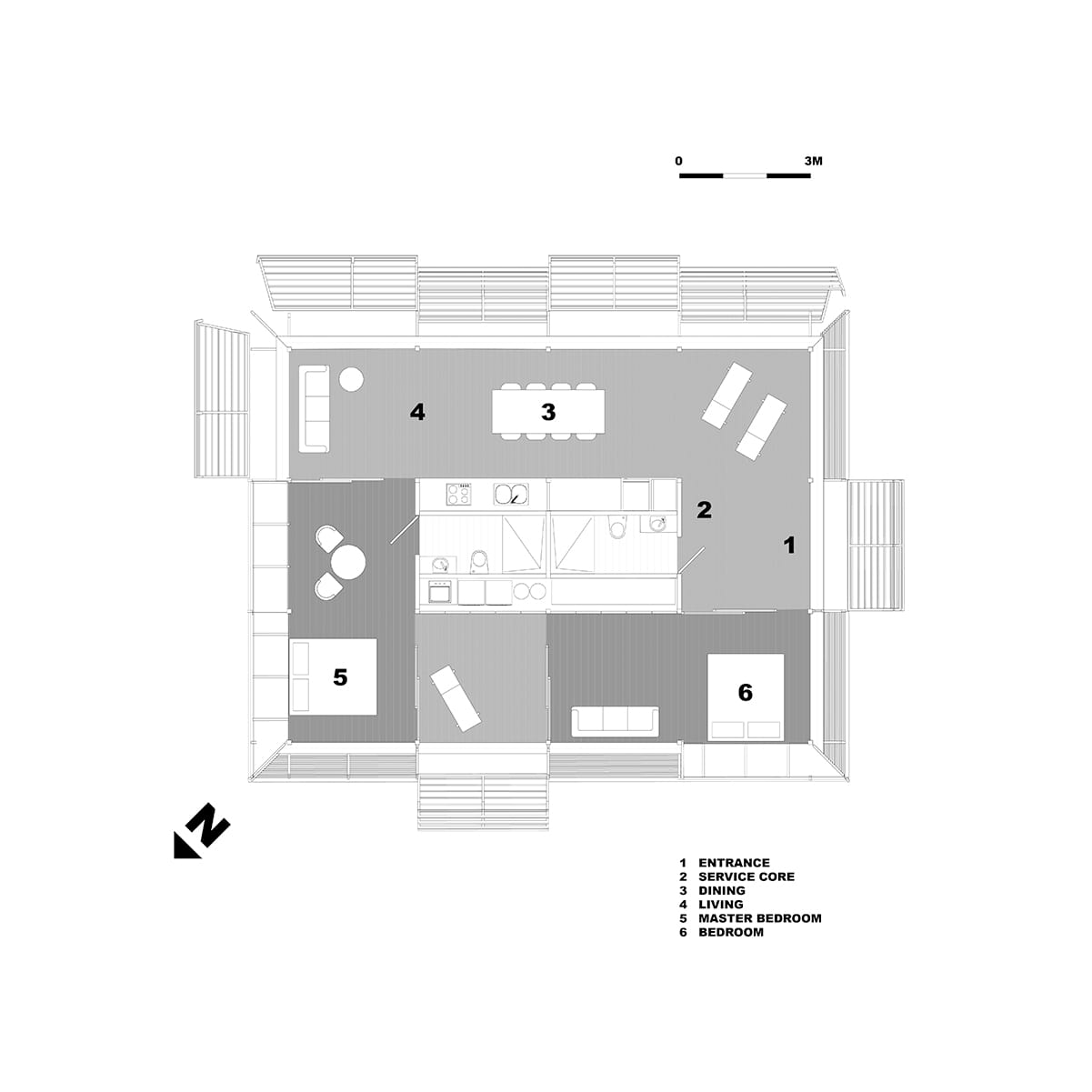

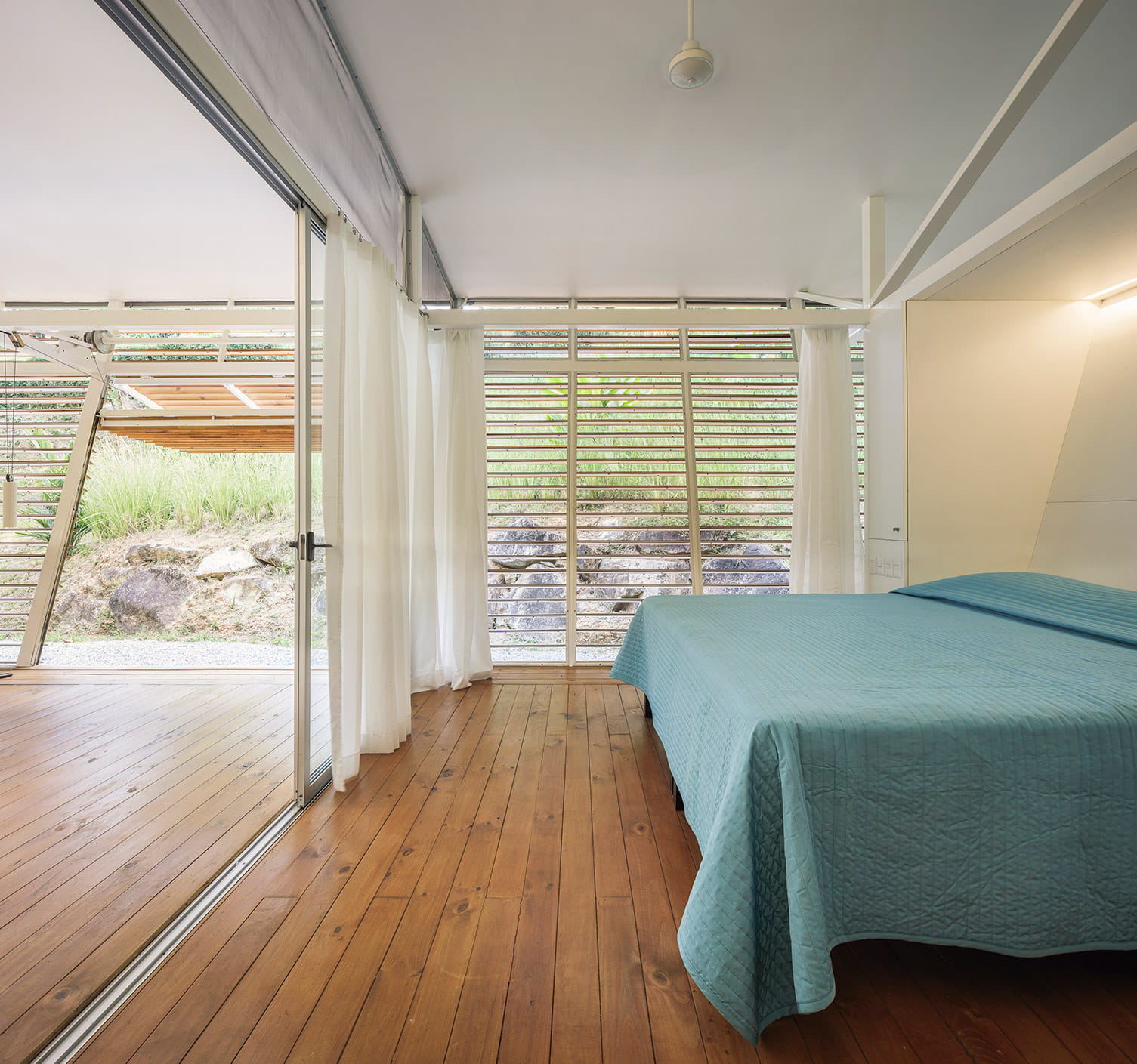
"The private rooms can be closed off through different layers of glass sliders and 'curtain walls' to allow for changing degrees of spatial separation or social integration. The upper section of the building remains permanently open to assure unobstructed air flows and cross-ventilation. Panels of mosquito netting prevent insects from entering," said Schütte.
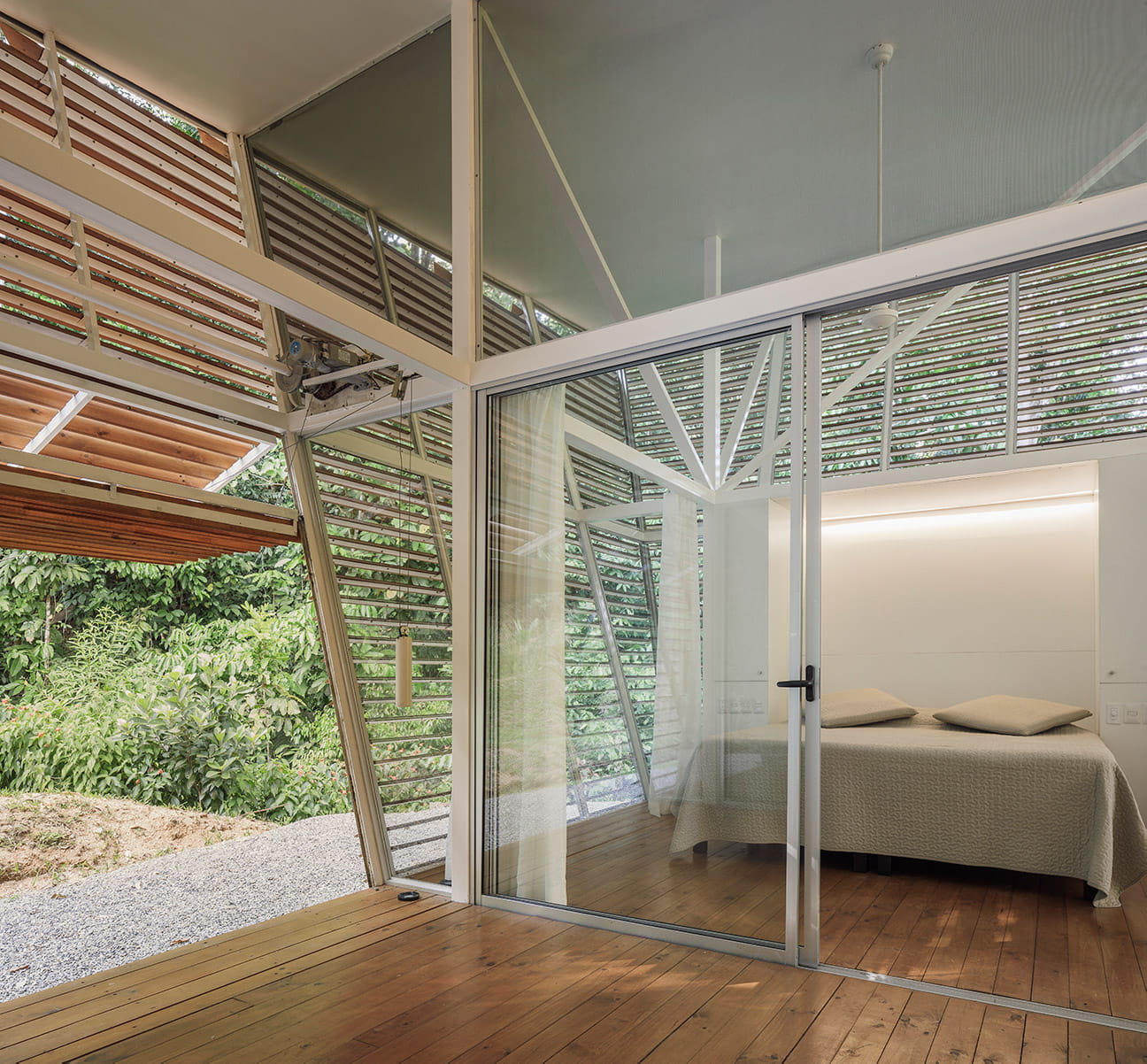

Combining architectural and engineering solutions, the architects have created a kit of parts to deliver tailor-made typologies based on an industrialized housing scheme. The prototype was prefabricated in the Central Valley of Costa Rica and transported to the target site on one single truck. It was assembled by a team of local contractors and workers from the manufacturing factory. The installed prototype uses solar power for heating water and plugs into the locally existing grid to power the house, which in Costa Rica is generated almost entirely from renewable resources. For off-grid locations, the NFH can be configured for self-sufficiency and go net-zero in terms of use.
The built prototype saves 40 per cent of carbon emissions compared to a typical house of similar size in Costa Rica. As part of the ongoing project, A-01 is working on additional components designs and material solutions to enrich the NFH toolbox and further lower the carbon footprint of the overall operation.
Oliver Schütte told Design City: "We plan to make the NFH carbon neutral by 2022. We have already developed an alternative structural system made of timber, which significantly helps to reduce embedded emissions and improve building performance."
The second iteration of the No Footprint House is currently under construction, it was developed in collaboration with a Swiss Costa-Rican company called Novelteak. It is built with a laminated teak wood structure that is sustainably produced in Costa Rica, which lowers the carbon footprint to 60% compared to the base case. Based on a Life Cycle Assessment (LCA) and further improvements in the production chain, the building typologies will reduce its carbon footprint to 80%, compared to the base case. The remaining 20% will be compensated through local production of energy. A-01 developed the LCA of the NFH in collaboration with Consost from Costa Rica, it was presented at the United Nations Climate Change Conferences in Costa Rica and Spain in 2019.
According to Schütte, "It is important for us at A-01 to design and develop a competitive product that shows how to integrate all parameters of sustainable construction. At the same time, we look for a dialogue with national and international institutions in order to bring the results of our research back into a larger process of house building and renovation of existing construction. Like this, we can reach a broader audience and have a much bigger impact compared to focusing on just one type of building design."


The house is part of A-01's mission to promote a carbon-neutral development in Costa Rica. It previously presented a holistic Roadmap to Carbon-Neutrality in collaboration with OMA and its think-tank AMO. “This country has an enormous potential and it has already shown to the world how to implement sustainability and drive innovation in different sectors”, says Schütte. In 2019, the current national government has ratified a final roadmap draft for Costa Rica, which is called the Decarbonisation Plan 2050.
Several previous iterations inspired the design of NFH, like Buckminster Fuller's Dymaxion House, the Maison Tropicale by Jean Prouvé, the Maison a Bordeaux by OMA and the Rietveld Schröder House in the Netherlands. All of these projects intended to break traditional construction boundaries, innovate in terms of their materialization, create adaptable concepts and redefine the connections of interior and exterior spaces. For example, Fuller described his prototype as a "living machine of the future," and Oliver Schütte chooses to express his creation as a "climate-driven machine" that relates itself to a bigger picture of sustainability.
"Our goal is to apply the concept of sustainable development at different scales. If you do not understand or take into account the bigger and smaller scales of any topic that you touch upon, especially something as complex as sustainable construction, then you cannot win. You can only enable sustained change by connecting the different layers and dimensions, as suggested by the Sustainable Development Goals. A broad and interdisciplinary perspective is important and, in our case, we connect the No Footprint House to a whole analysis of available construction materials, drive innovation on the base of our research, and then connect that outcome to the issue of lowering carbon emissions across all sectors in terms of where we live, how we live, how we move and what we consume," said Schütte.
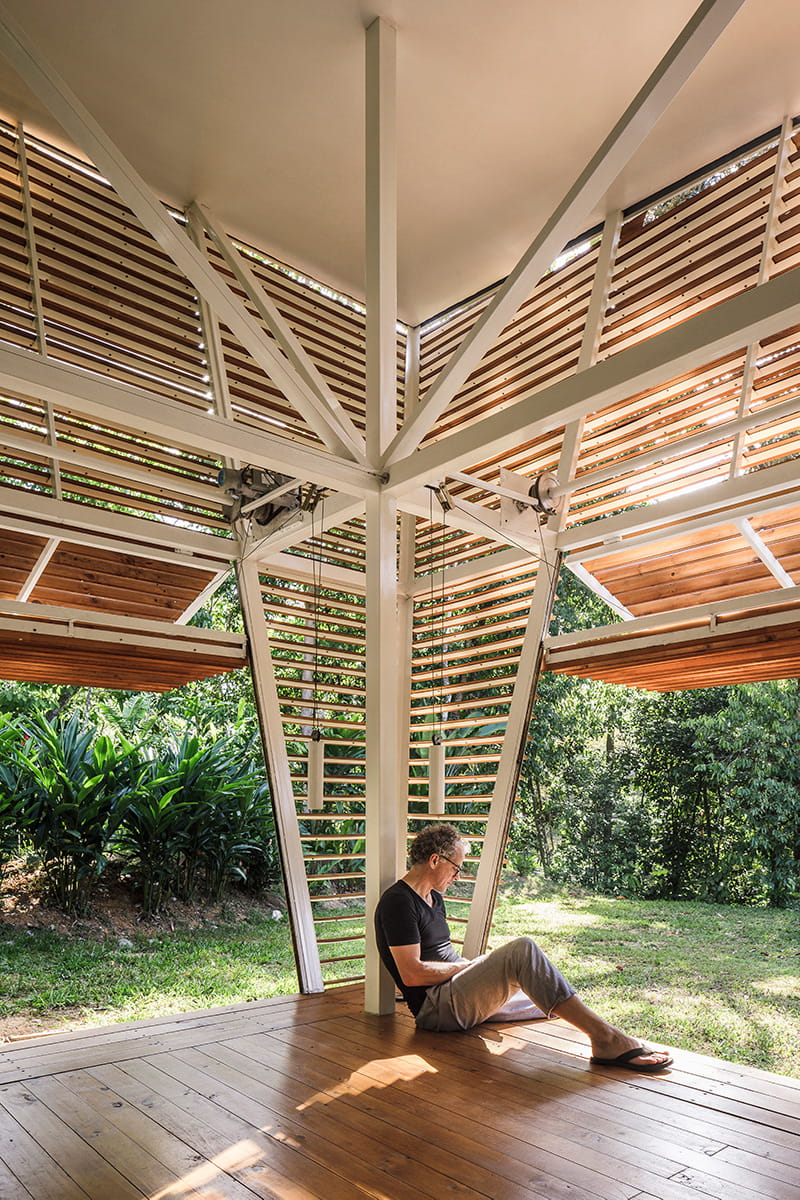
The No Footprint House is the first of its kind in Costa Rica. The project represents the strategy of A-01, which envisions a long-term impact through the responsible use of natural resources. Schütte explains that his interdisciplinary agency developed and works according to the methodology of "the Four E's" by combining the classic three pillars of sustainable development -Economy, Environment, Equity- with a fourth E, which is Engineering: "We combine these different areas to assure a high-quality implementation of the ideas and proposals of sustainable development within the built environment. That's what we call integral sustainability, which is driven by a design-thinking process. The NFH is a perfect example of a real-life project that responds to this kind of systemic thinking, creating an unusual and holistic model for sustainable residential construction. From the collected experience of the prototypes, we scale up and we are now working on the No Footprint Tower and the No Footprint Community."
The No Footprint House has won ten international awards, including the best house of 2019 by The Plan (Italy), the global A+Awards (United States) in the category of Architecture and Sustainability, as well as the Green Product Award 2020 (Germany) and the A'Awards Competition (Italy) in the category of Sustainable Products, Projects and Green Design. Furthermore, it was awarded the 2020 Architecture Master Prize in the categories of both Green Architecture (Best of Best) and Residential Architecture - Single Family, as well as the public choice award for the best rural house of the year according to the audience of Dezeen. The project also won at the International Architecture Awards, which is organised by The European Centre for Architecture Art Design and Urban Studies in collaboration with The Chicago Athenaeum International Museum. Most recently, the NFH received the highest honour at the Iconic Awards by the German Design Council and the German Design Awards 2021. Later this year, it will be presented at the 17th International Architecture Exhibition, La Biennale di Venezia, which was moved from 2020 to 2021 due to Covid-19.
PROJECT DETAILS
Lead architect: A-01 / Oliver Schütte
Design team: A-01 / José Pablo González, Mauricio Rodríguez, Misael Rodríguez, Ronald Carvajal
Typology research: A-01 / Marije van Lidth de Jeude
MEP engineering: Consost / Pablo Mora
Structural design: Ingeniería Cañas / Rafael Cañas
Construction: SLO Studiolocal / Hernán Mora
Photography: Fernando Alda Fotografía / Fernando Alda
Documentary: Manduca Audiovisual / Soren Pessoa, Valeria Romero
Location: Ojochal, Province of Puntarenas, Costa Rica
ABOUT A-01 / OLIVER SCHÜTTE
Architect Oliver Schütte is an expert for sustainable development and construction with more than 20 years of professional experience. After working with globally renowned offices such as Eisenman Architects, as well the Office for Metropolitan Architecture (OMA) and its research counterpart Advanced Media Operations (AMO), Oliver co-founded the interdisciplinary think- and do-tank A-01 (A Company / A Foundation) together with Dutch anthropologist Marije van Lidth de Jeude.
A-01 is known for developing innovative concepts and projects that are based on participatory design methodologies, such as Costa Rica’s first urban river park in Ciudad Colón, the country’s first public bike system in Cartago, an integral mobility concept for the region of La Fortuna, as well as the internationally operating Popular School of Urbanism. In 2014, Oliver was the head commissioner and curator of the first national pavilion of Costa Rica at the Architecture Biennale in Venice. The pavilion presented a critical view on the ‘rurban’ development in Costa Rica’s Greater Metropolitan Area, which is characterized by a vicious circle of spatial fragmentation and social segregation.
In 2016, Oliver came back to Venice in order to exhibit the multidimensional Chira Project at the European Cultural Center in the context of the Aravena-directed Biennale entitled Reporting from the Front. In collaboration with the Universidad Latina in Costa Rica and the Prairie View A&M University from Houston, United States, a series of rural acupunctures had been designed to boost an integrally sustainable development on the island of Chira, which is located in the Pacific Gulf of Nicoya. As a first built intervention, the Recycling and Community Center of Chira (RCCC) is currently under construction. As most of A-01’s projects, the RCCC includes both the built interventions (the ‘hardware’ or ‘object’), as well as awareness-raising campaigns to help the target populations (‘software’ or ‘subject’) learn how to use the built interventions in the best possible and durable way. For its holistic approach, the RCCC has been included in the catalyst program of the Buckminster Fuller Institute (BFI), which also selected it as one of the best projects from the 10 years of existence of the BFI program. In 2017 and 2018, Oliver was in charge of analyzing the spatial integration of the USAID projects for urban risk management and disaster risk reduction in Latin America. The evaluation was carried out by A-01 in collaboration with the Extreme Events Institute of the Florida International University (FIU).
Oliver is specialized in bioclimatic, passive and regenerative design strategies at regional, urban and architectural scales. Among others, he developed the No Footprint House (NFH), a prefabricated toolbox for integrally sustainable housing. In order to dive deeper into the complex relationships of nature and the built environment, Oliver initiated a cross-boundary platform for dialogue called The Nature of Nature. Until now, the ongoing event series took place in Costa Rica, Germany, Italy and the United States, where hands-on excursions, workshops and roundtables were held with representatives from academia, an international set of professionals, local institutions and the international cooperation. Moreover, Oliver is a lead investigator of the Sustainable Cities project by A Foundation. With A Company, he is currently developing a manual for the application of Nature-based Solutions in urban environments. The projected is initiated by the German Ministry for the Environment BMU, it is implemented through the German International Cooperation GIZ in collaboration with the Costa Rican Ministry for the Environment and Energy MINAE, as well as the National Institute for the Conservation of Nature SINAC.
SUBSCRIBE TO OUR NEWSLETTER

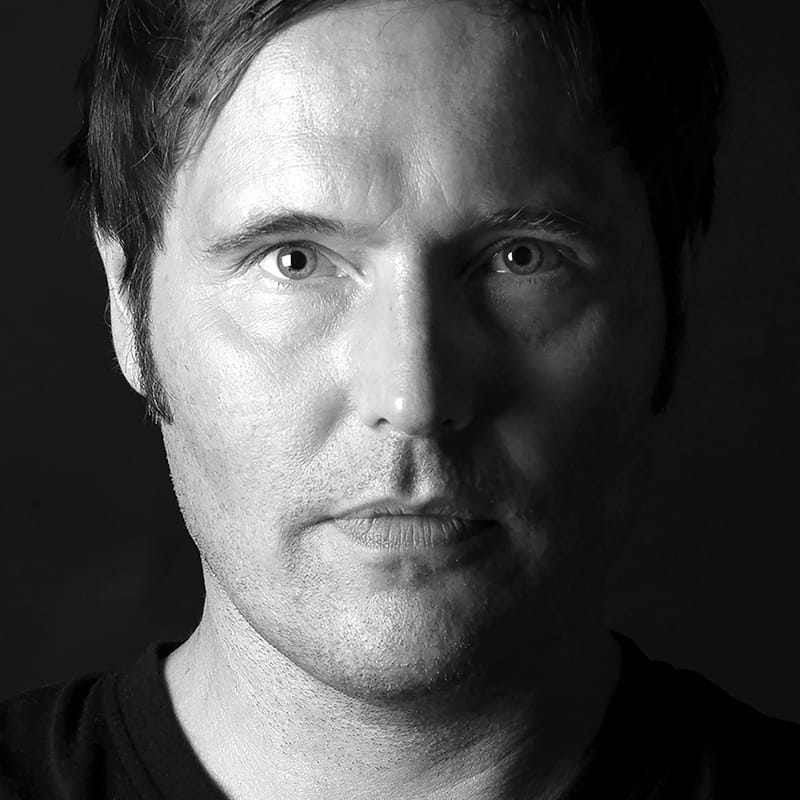

IMAGE GALLERY
SHARE ARTICLE
COMMENTS