Maidla Nature Villa in Estonian bogland seeks to restore Human-Nature relationship
Located in the vicinity of Maidla’s historic 15th-century manor complex, this tiny-sized cabin is inspired by a treehouse and wants to restore human’s relationship with Nature. Designed by Estonian architect, Mari Hunt of B210, this 28 sq.m. villa is located on the edge of a swamp, with an ambition to immerse its guests in the untouched Nature of Estonia.
The villa functions as a micro-hotel and boasts only one room. The idea for it came to the owners while travelling across the world and seeing how great architecture can improve our connection with Nature. The tiny, tree house-inspired building is a short walk away from the historical site, allowing guests to explore historical buildings and a picturesque landscape.

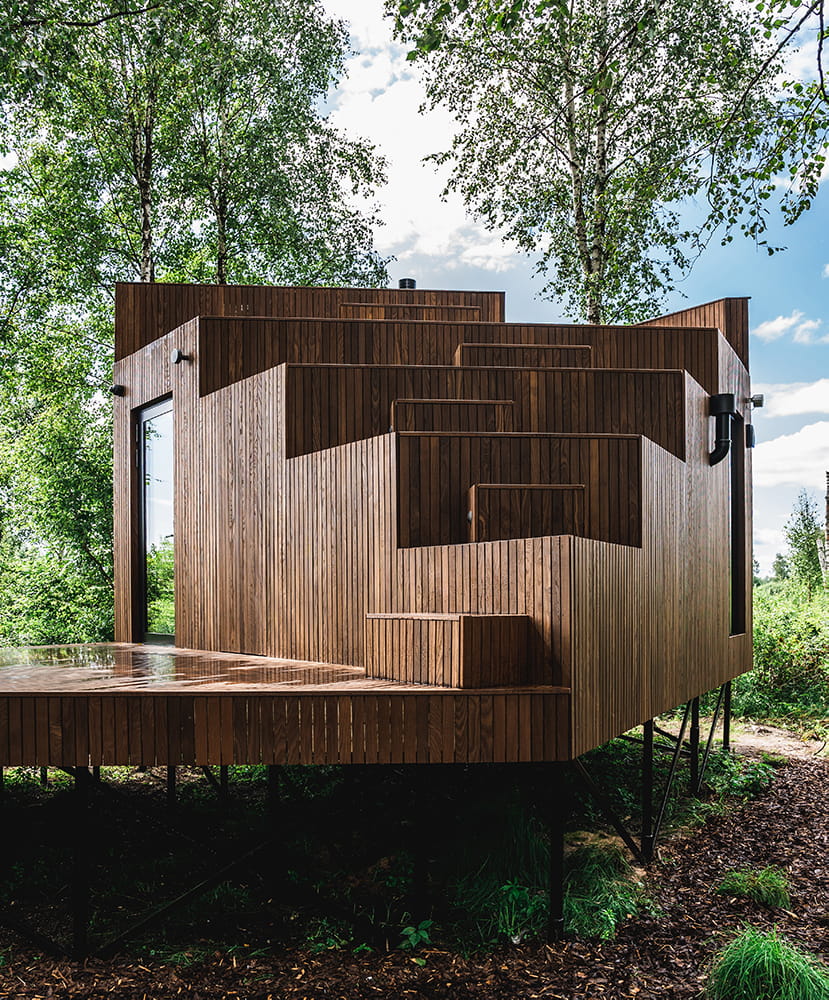
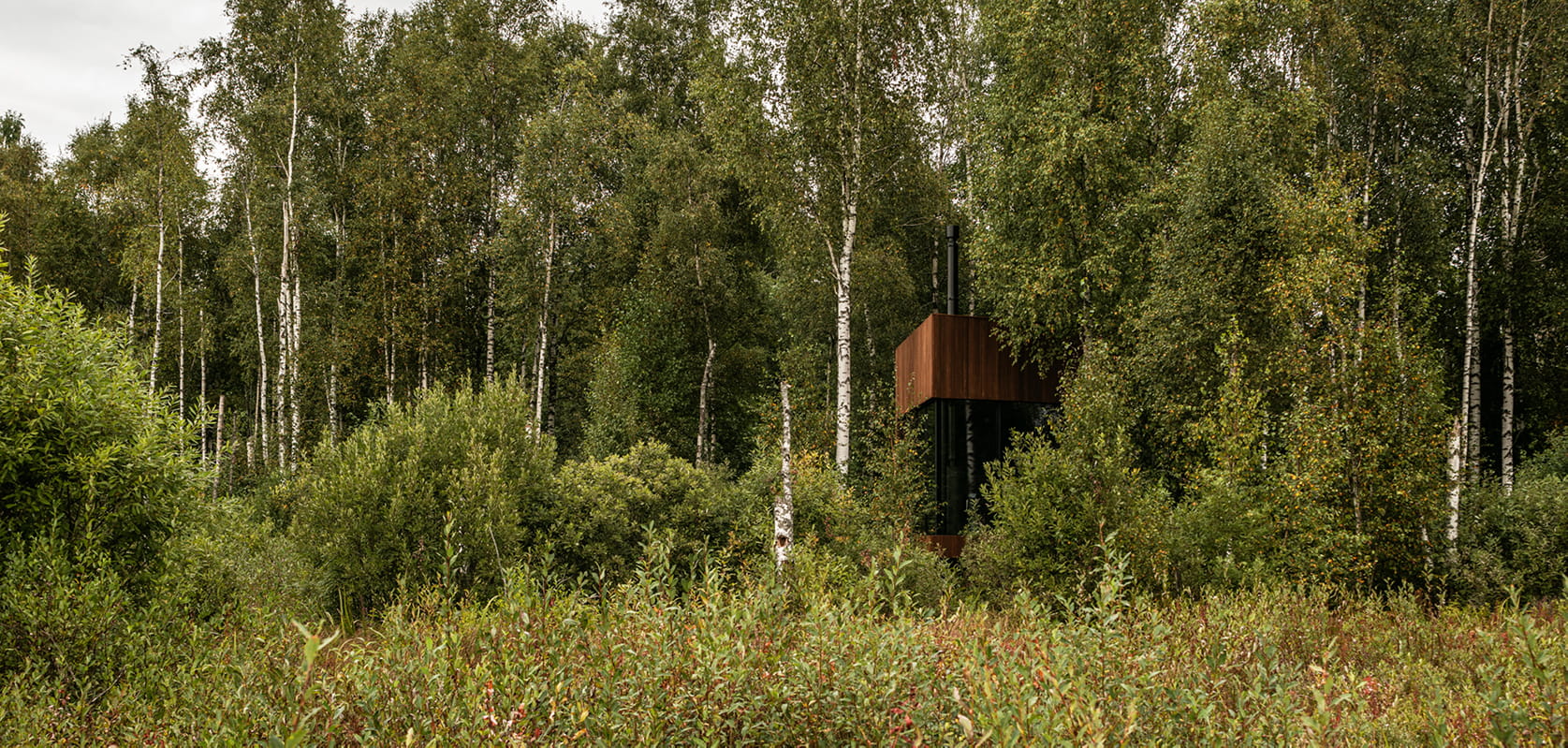



"We were set from the start to build a destination, a place that would be irresistible for people who search for a unique Nature experience and heighten that experience with architecture. Getting Mari to work with us in Maidla was the best choice; she’s been designing and tutoring projects that magnify Estonian Nature for years. The forest megaphones in Pähni, the floating sauna project in Soomaa; once we started looking around, she’s the best at getting architecture to have a conversation with the Nature around it. The passion and attention to detail she took to the location was awe-inspiring," Ragnar Sass, the owner of Maidla Nature Resort explained.
The structure is built on top of seven-metre stilts, which are driven deep into the soil, to provide it stability against the loose soil around the swamp area. Surrounded by the birch trees, the lower porch is lifted one metre from the forest floor, to accommodate bogland flooding during high water, making it possible to start a canoe trip straight from the terrace.
The whole structure is covered with terraces– a lower morning terrace, gigantic steps leading to the roof and the night terrace, allowing the hotel to be used at various times of the day. Inside the triangular bedroom that faces the wild Nature, a fireplace forms the focal point of the space. The sharp angles of the building’s triangular shapes blend into the surrounding bogland forest due to its dark brown ash walls.

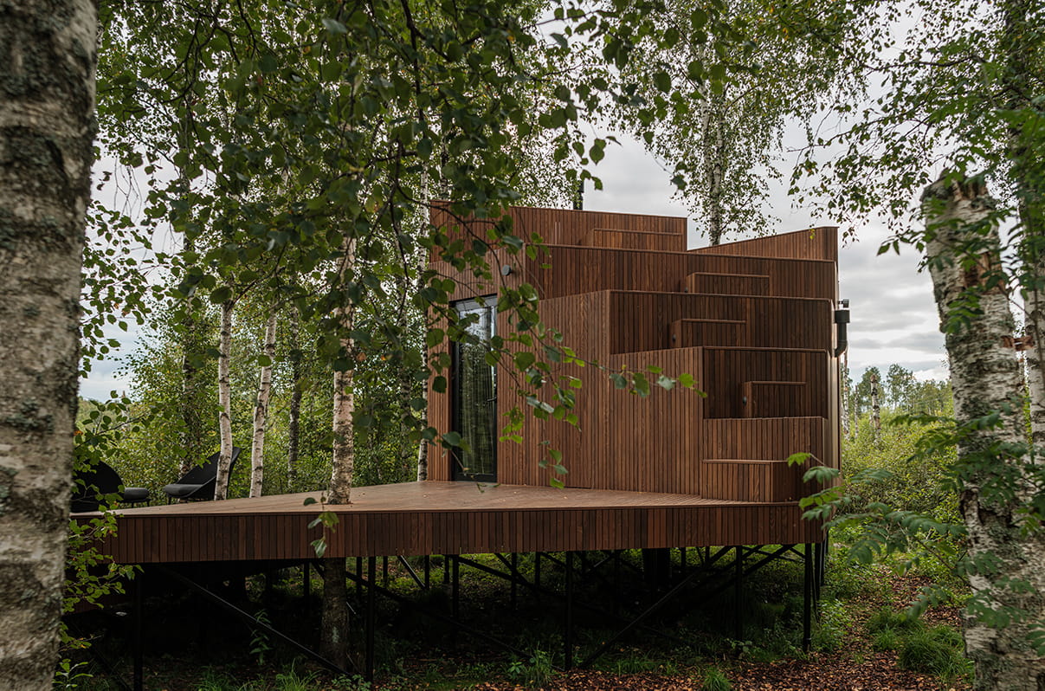
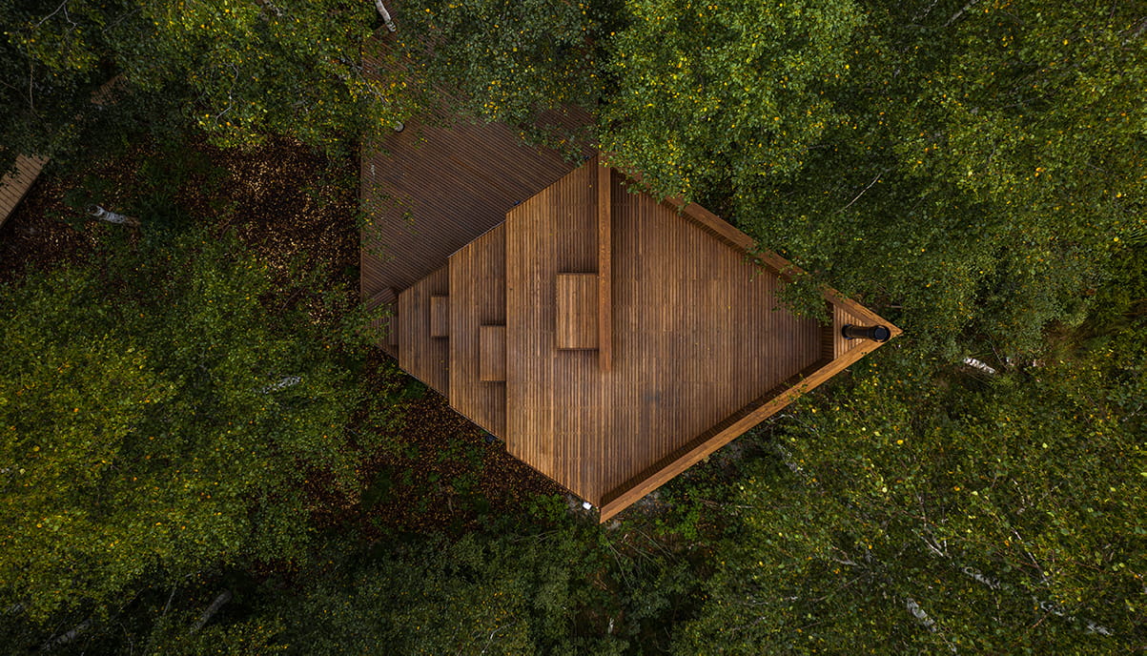
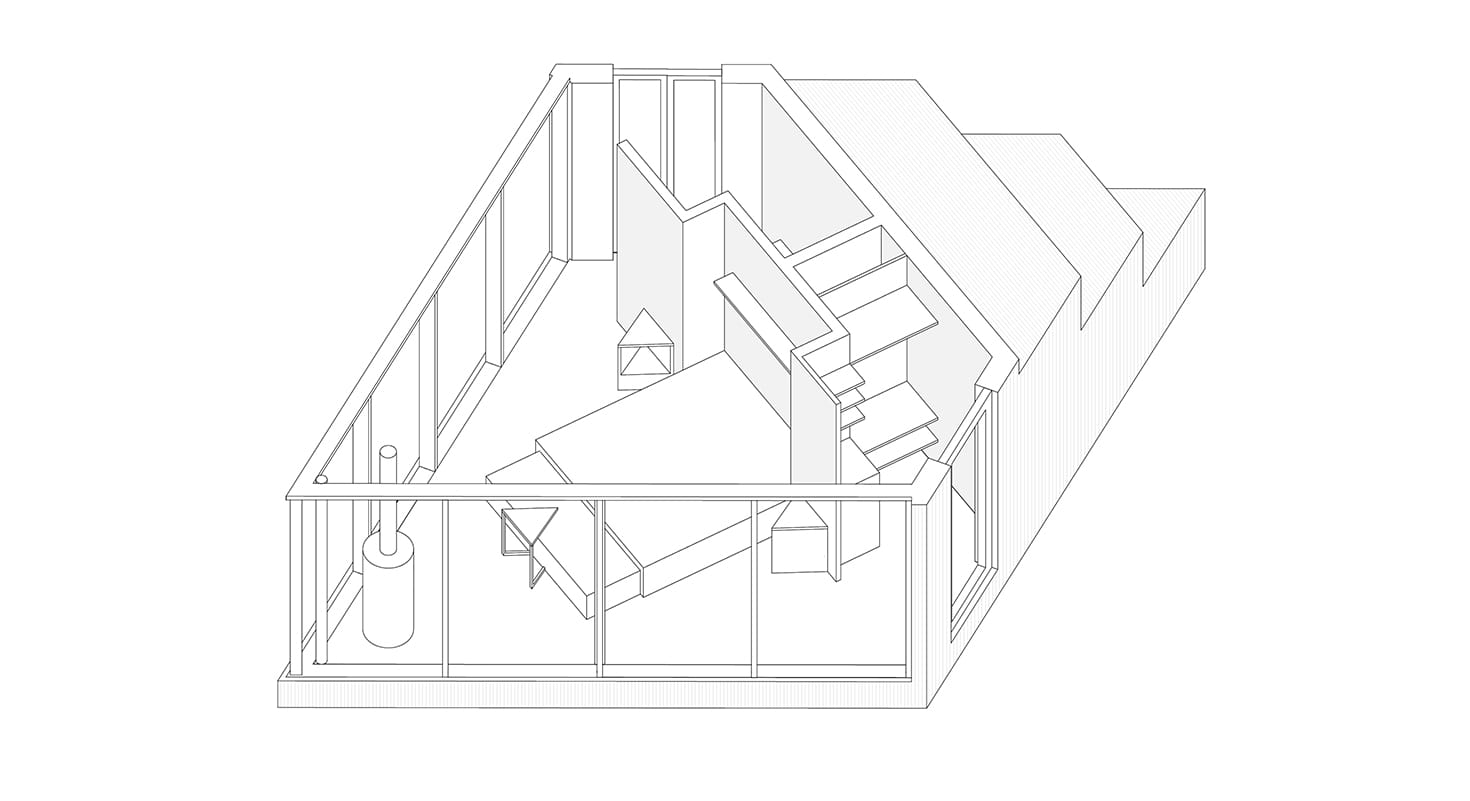
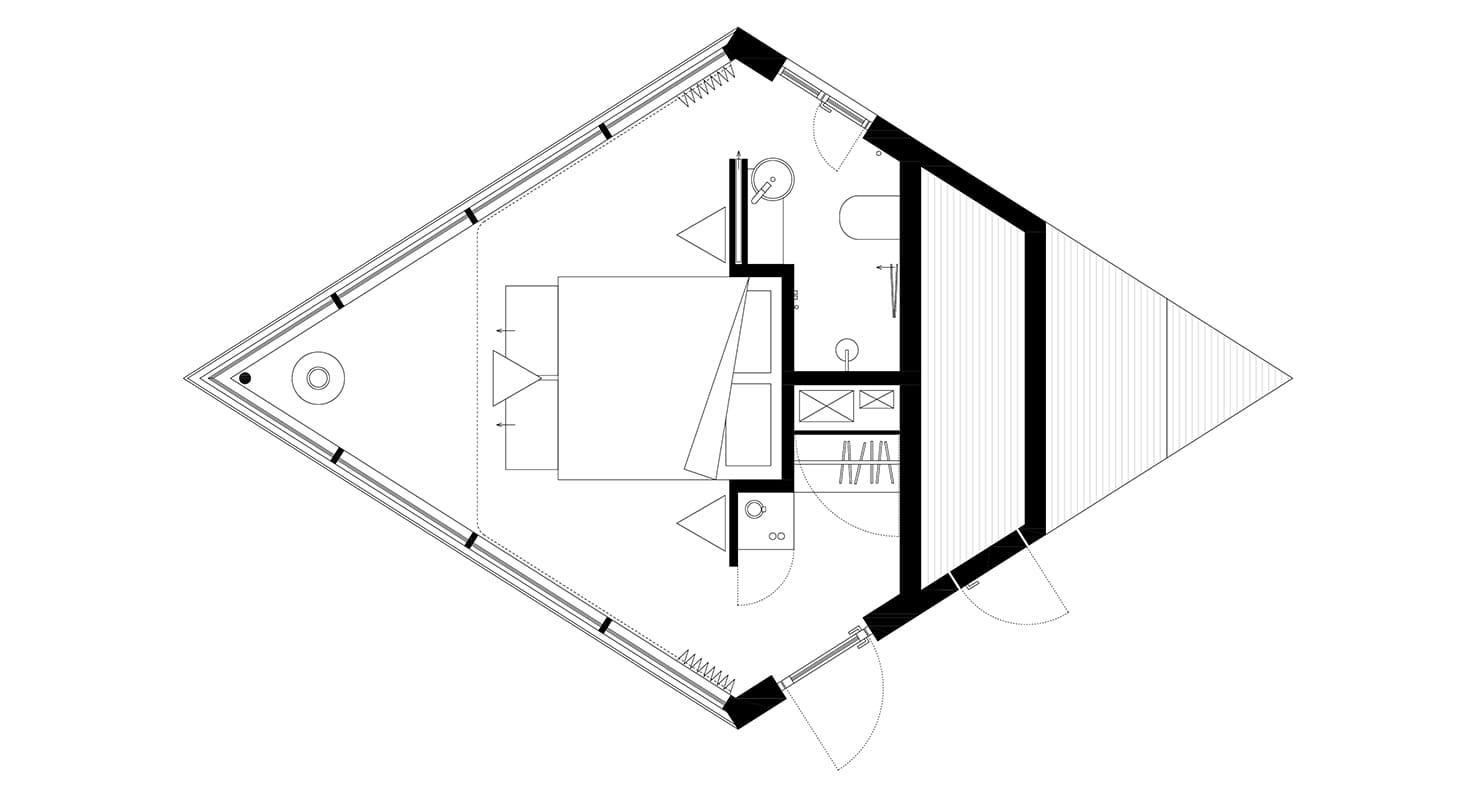

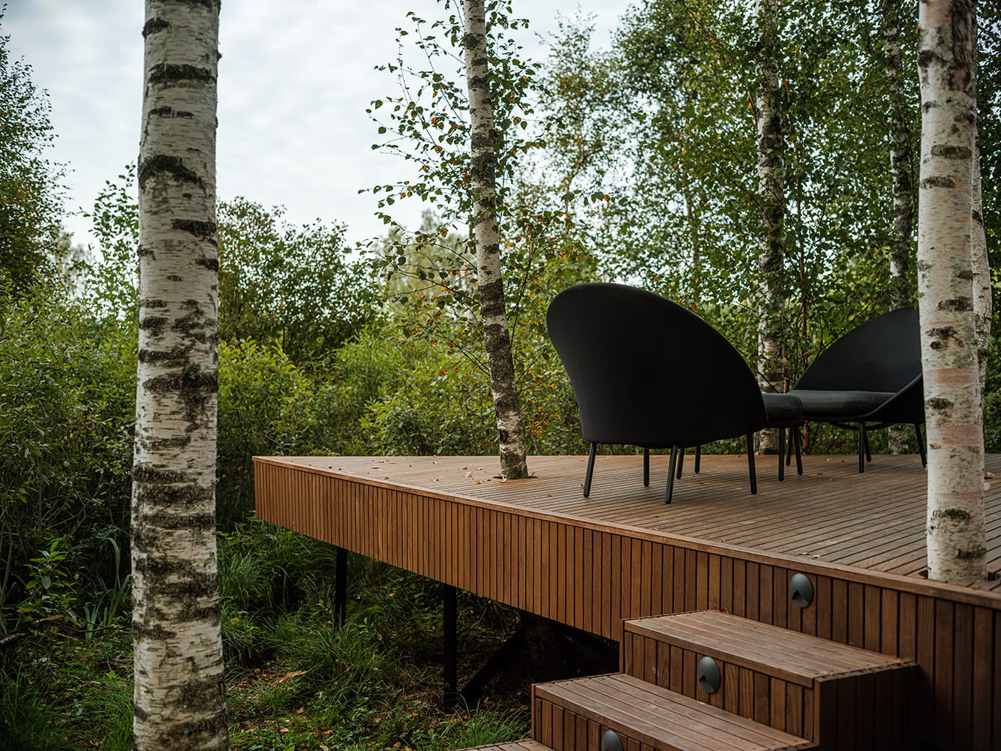

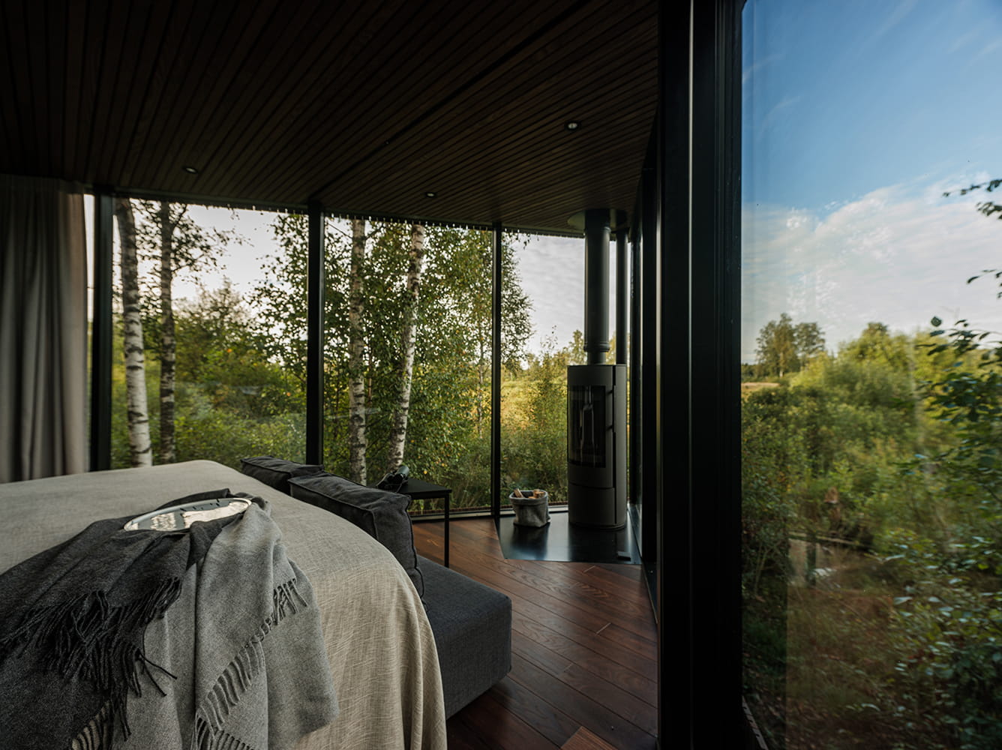

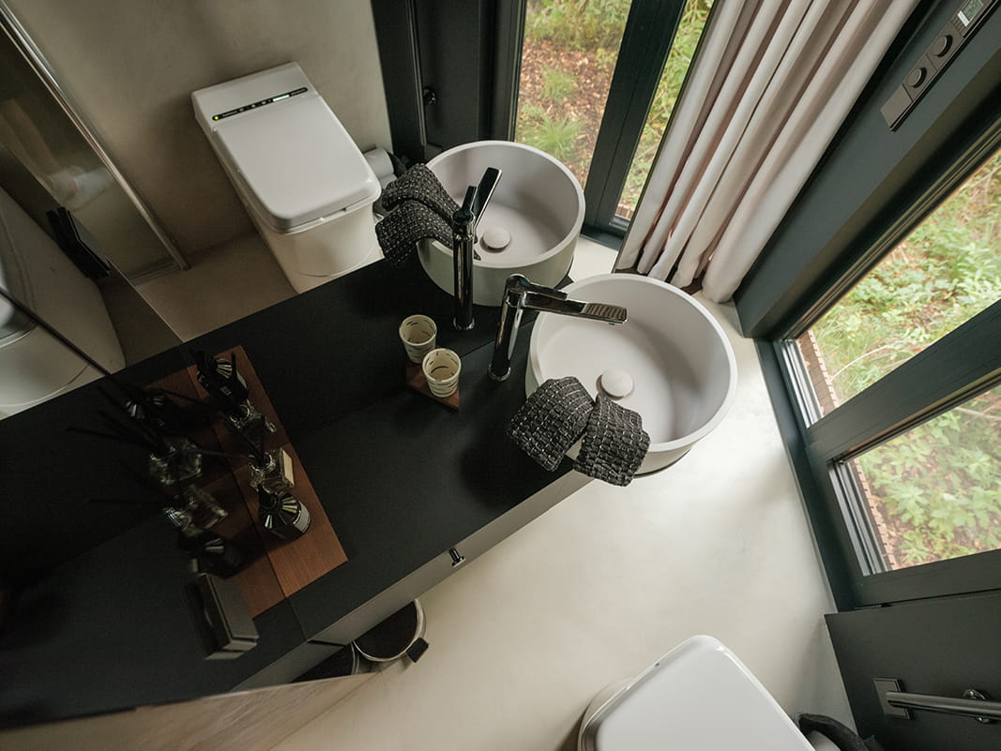
Mainly built from timber on location, a single monochrome material covers the façade, roof and terraces of the building. Durable, thermo-treated ash has been chosen to make the structure as low-maintenance as possible.
The studio explains, “As the house is located on a difficult-to-reach edge of the bog, any future repairs/construction work would require special logistics, thus making maximum durability highly desirable. All used materials are locally sourced as much as possible. The interior of the tiny hotel is meticulously considered in the same style as the exterior – with the goal to blend in with Nature, and offers comfort and quality in materials. Careful attention to detail is paid at every step, from ceramics down to the bathrobes.”

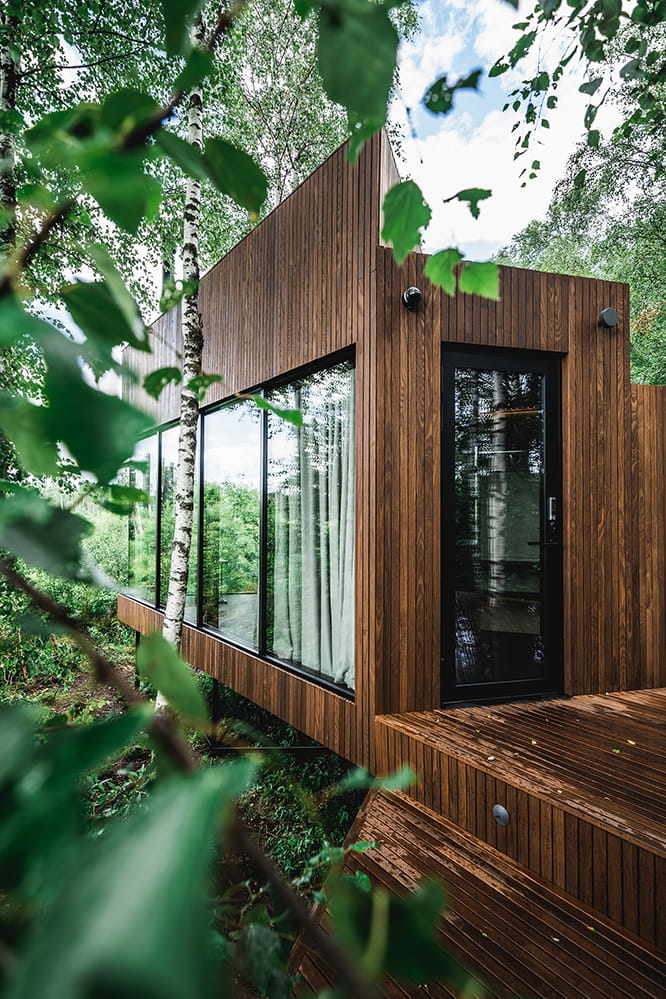
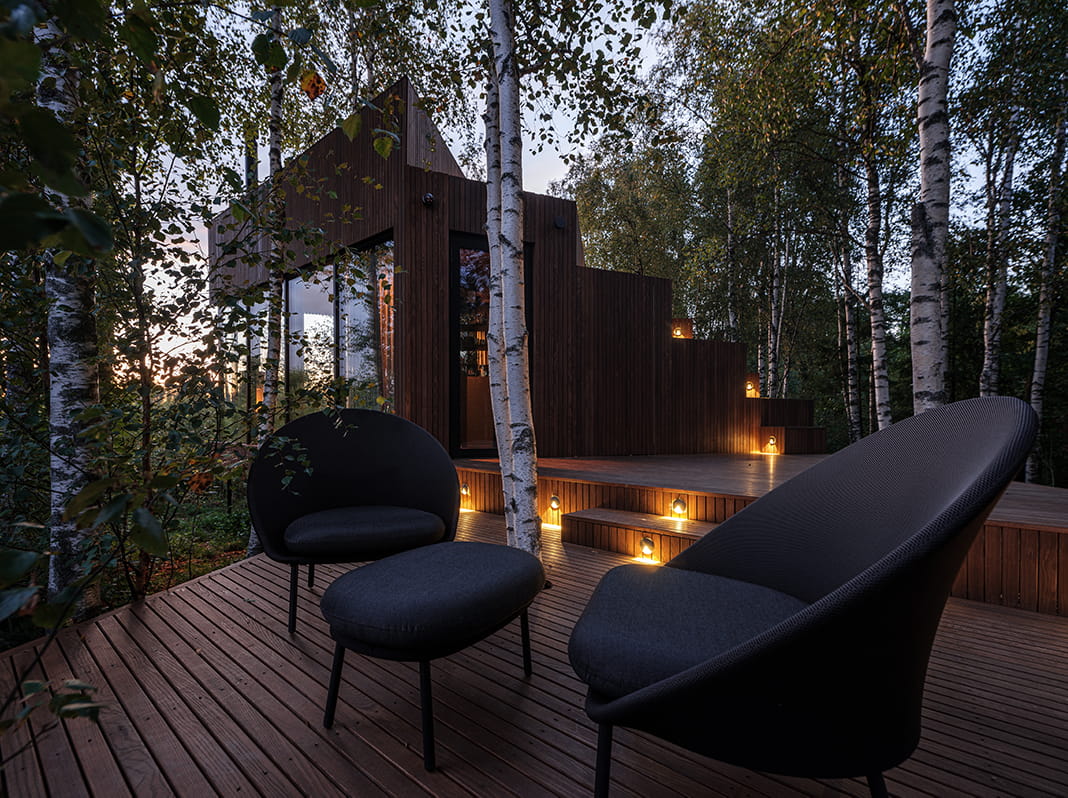
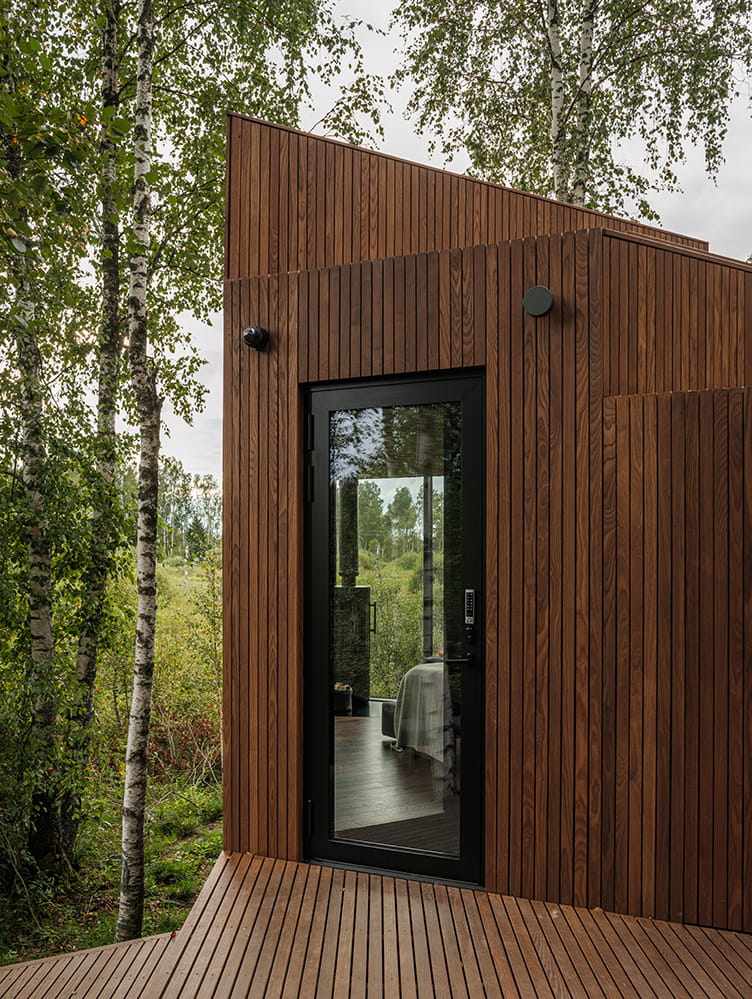
The Maidla Nature Villa has been nominated for the European Union Prize for Contemporary Architecture – Mies van der Rohe Award.
Upon nomination, Hunt had this to say, "Large-scale public buildings are usually nominated for the award, to represent the public and well-known face of European architecture. I believe we were chosen because when creating the Maidla hotel we managed to capture something that’s of critical importance in today's Europe – we tried to create a space that would remind people of their connection to Nature, the fragility and value of this link that is already disappearing in many places."
PROJECT DETAILS
Location: Maidla manor, Maidla village, Rapla county, Estonia;
Architecture: Mari Hunt, co-authors Aet Ader, Karin Tõugu, Kadri Klementi ( b210 architects )
Engineering: Peter Stumbur, Veiko Koppe (Production House)
Builder: Otto Ehitab
Client: Maidla Nature Resort;
Photos: Priidu Saart, Tõnu Tunnel
SUBSCRIBE TO OUR NEWSLETTER



IMAGE GALLERY
SHARE ARTICLE
COMMENTS