
L Architects adds planter skin to the living grid house, providing privacy and vertical greenery
Located in the waterfront of Sentosa Cove, this decade-old family home has been transformed by Singapore-based, L Architects. Lim Shing Hui's design seeks to improve Human-Nature interface in the living grid house by re-imagining the exterior of the house as a living façade.
The grid is composed of an 800x800 aluminium frame, and along with the planter skin, offers privacy and environmental benefits. The three-dimensionality of the façade is a break from existing binaries of a single-family home, forming tectonics, cloud-like volume climbing above the house.
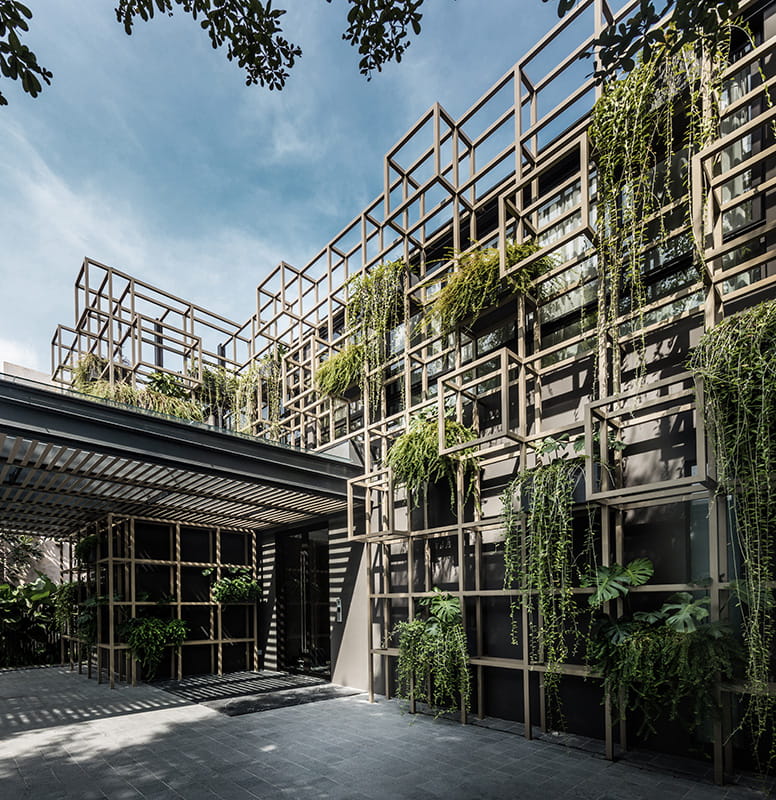


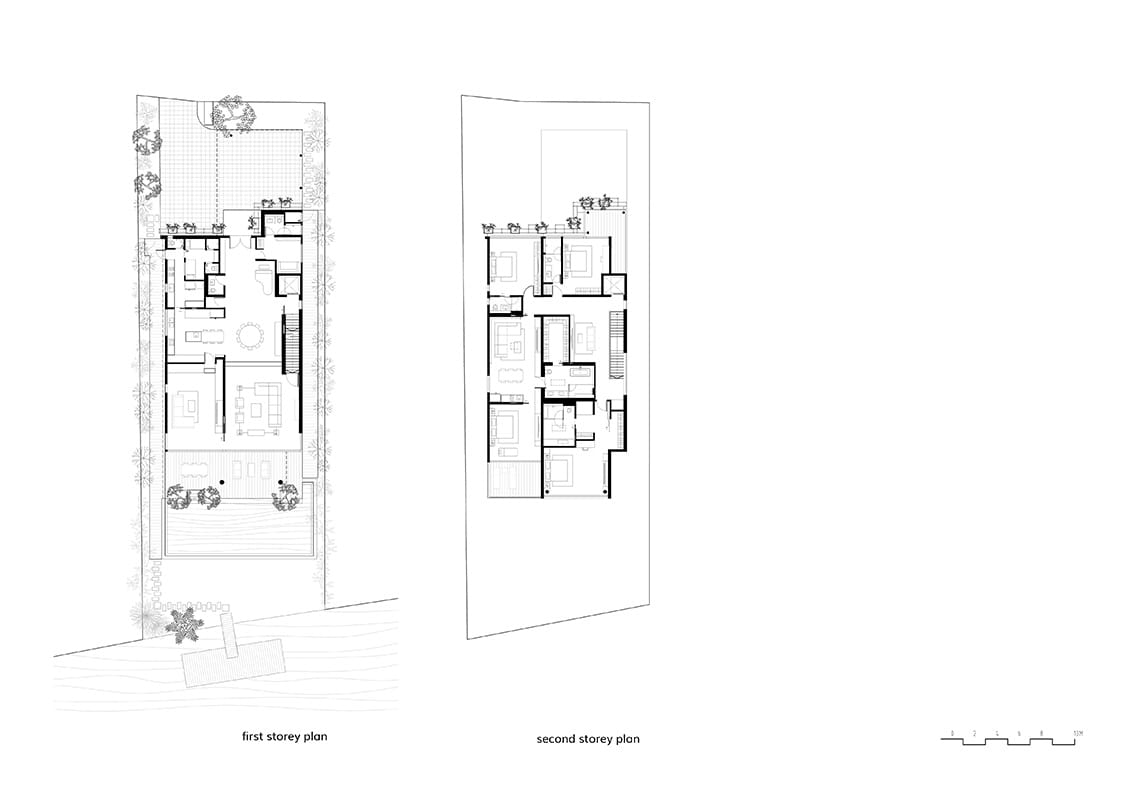

_80043026.jpg)
“The layering of a grid-and-planter skin at the front elevation presents an unusual mien as it questions the fundamental relationship between structure and surface, function and aesthetics, Nature and dwelling.” Said L Architects
The unconventional façade is distinct and provides opportunity of integrating greenery into the living grid house. The combination of vertical greenery and grid offers shade and helps lower the internal temperature of the house.
According to the architects, the hollow aluminium frame not just offers aesthetics but also integrates watering and lighting for the planters. The tropical plants also double as a screen, offering privacy from the neighbours and the passersby.
Conceived as a contemporary solution against the tropical climate of Singapore, the grid offers alternative solution to timber screens and extended roof eaves, often seen in this context.


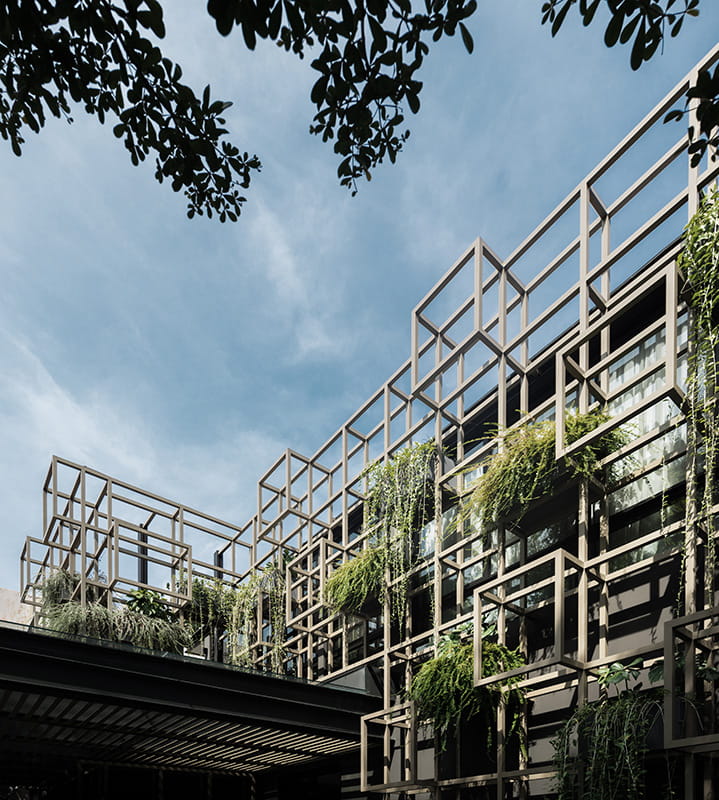

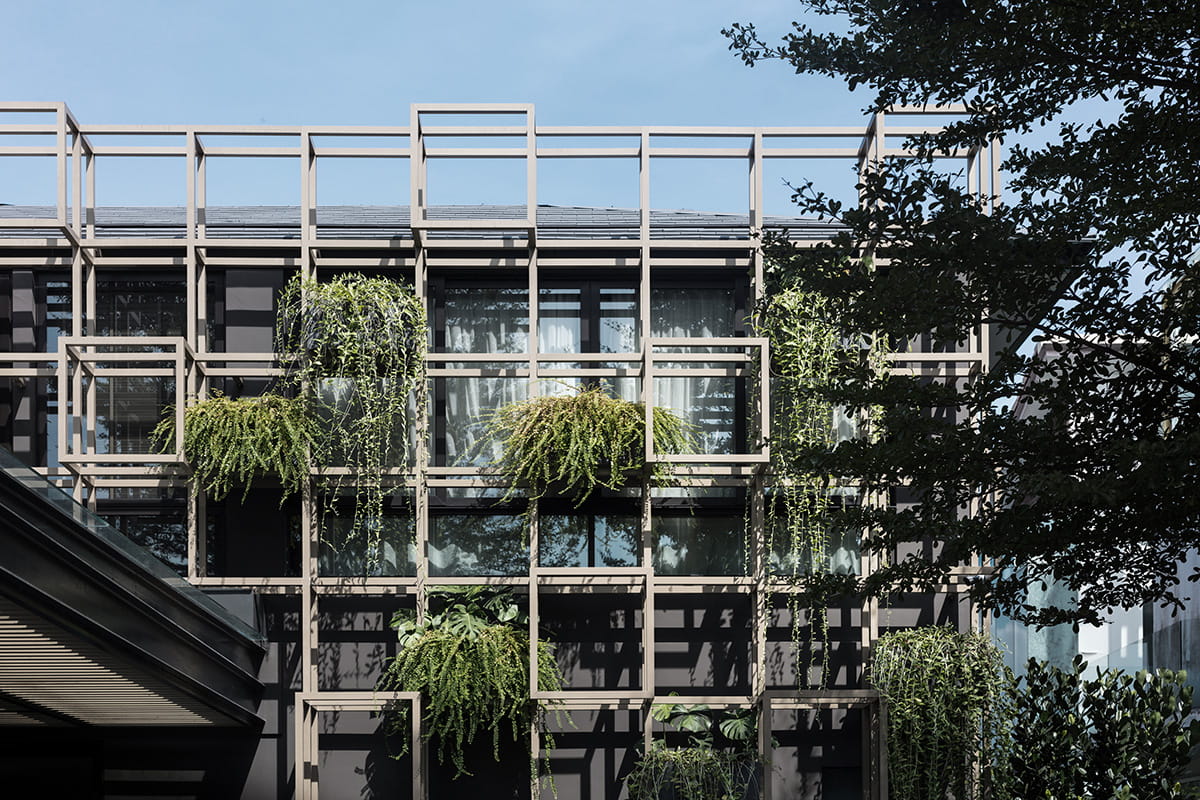
"Poetry and science meld in the framework, whose personality alters at different vantage points and times of day – under sunlight, the grid and plants engage in a sculptural duet; come dusk, the grid is highlighted in wireframe mode as the plants recede into shadow," explains Lim.
Internally, living areas respond to the water, extending the ground floor spaces to the porch outside — blurring the edge between inside and outside.
L Architects have blurred the boundaries between Nature and built environment through the living grid house. This contemporary tropical house offers pleasant living environment to the residents while improving the microclimate of the neighbourhood.

_80072023.jpg)
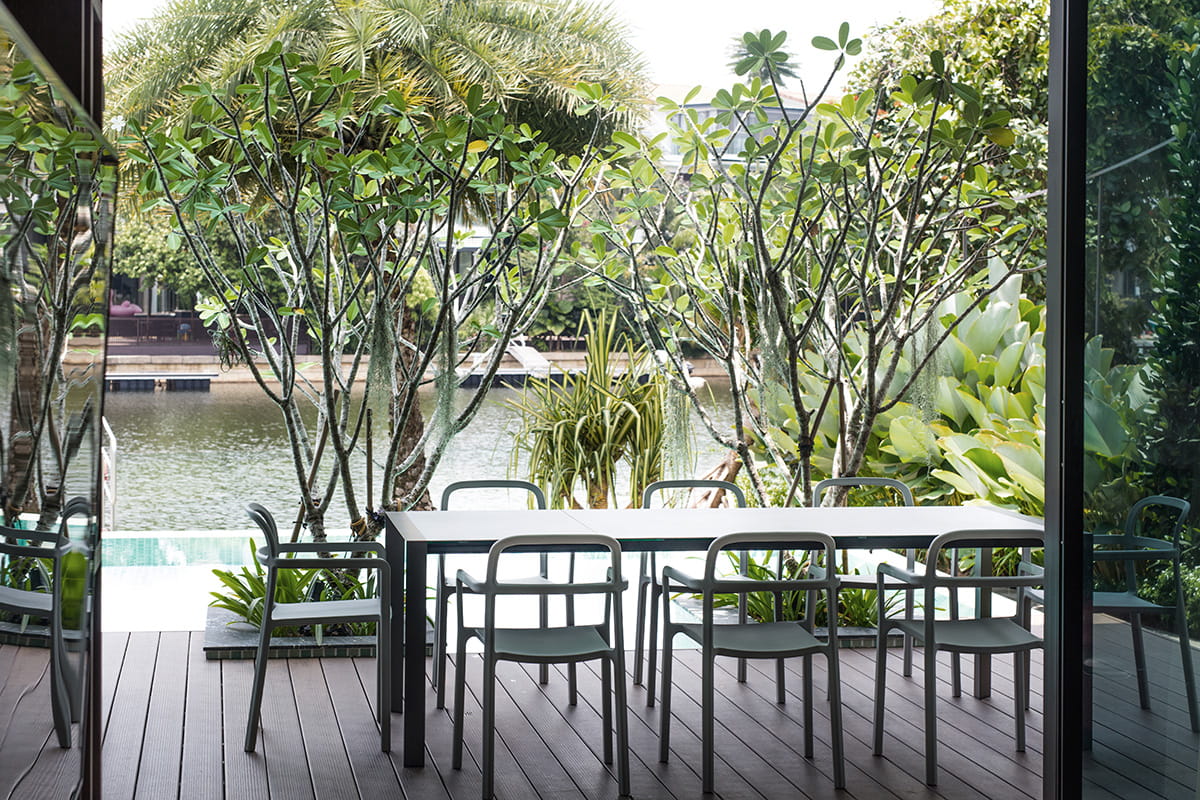
_80033697.jpg)
_80029505.jpg)
_80063676.jpg)
_80065966.jpg)

ABOUT L ARCHITECTS
Founded by Lim Shing Hui in 2016, L Architects is a boutique architecture studio based in Singapore that asks simple questions but are intrepid in our interventions. We ravel in the hard questions and untested solutions, pushing boundaries to conceive new prototypes. Space is more than a sum of parts, and has ample potential for enhanced living beyond what we are familiar with. This thought shapes our philosophy to making objects, rooms, dwellings, work spaces and gardens. Mostly, we strive to find that one right question that will steer each creation.
SUBSCRIBE TO OUR NEWSLETTER



IMAGE GALLERY
SHARE ARTICLE
COMMENTS