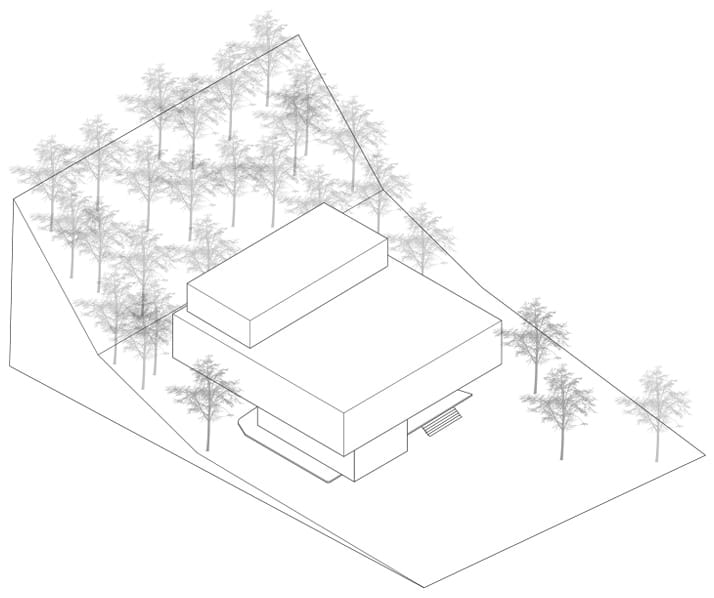
Jungle house is conceived as a concrete box positioned between the forest and the mountain
Located on the Paulista shore, in the southern coast of Brazil, the ‘Jungle House’ by Studio MK27 is designed with the aim of optimising the connection between architecture and Nature. The landscape of the region consists of mountainous topography with rainforest, characterised by its tropical climate with plenty rainfall throughout the year.
The position of the house was chosen to be on an opening on the site, commanding views of the landscape. While approaching the house through the forest path, the volume seems to float above the ground in the dense canopy. The house’s structure is cantilever from the mountain, and it only touches the ground with two pillars.
52585.jpg)
31858.jpg)
65972.jpg)


3714.jpg)
The house welcomes you with a wooden deck, which has dual function. On one hand, it acts as the arrival point to the house and on the other, it doubles up as the play area for the children. Sheltered by the volume above, this protective space is quite generous and connected to a small room for the children and other utility areas. The wooden deck is shaped with respect to the existing land, thereby creating a dialogue between Nature and architecture elements. This design choice also creates a cave-like space, clearly defining shelter in the landscape.
38897.jpg)
6560.jpg)

83246.jpg)
61067.jpg)
950.jpg)
From this space, a visitor is led to the first floor, which forms the private part of the house. This floor comprised of six bedrooms and the tv room. Most of the bedrooms are provided with a small veranda with hammocks facing the ocean and the forest in the distance.
Continuing the staircase, the visitor is further led to the second floor, which is designed to serve as the heart of the house. Here, the studio flips the programmatic organisation of the house, as is usually done in single-family house. Here the space is comprised of pool and social area, commanding views of the landscape sitting above the forest canopy.
35114.jpg)
20073.jpg)
98072.jpg)

60343.jpg)
77586.jpg)
The studio explains, “From the wooden deck on the ground floor, starts the stairs to access the house volume that “interrupts” the concrete slab. Before entering the closed space, one passes an intermediary space, enveloped by concrete and which houses a luminous work by the artist, Olafur Eliasson. The interiors sought to create a modern atmosphere, offering a cosy feeling necessary to remain in this tropical environment.”
The studio adds, “The landscape recomposes the native species. When one is in the house, the relationship with the surrounding vegetation occurs not only through the view but also through the plants that surround the wooden decks. On the ground floor, you can stroll amid trees; on the first floor, light enters filtered through the tree-tops; and on the roof, there is the vegetation with the ocean in the background.”
The upper floor is characterised by the flat concrete slab that sweeps through the room, drawing the views towards the ocean. The outside deck is semi-built into the slab, thereby not losing any area on the floor below. The architects use a limited palette of materials, primarily concrete and wood, which create a design that will stand the test of time.
74347.jpg)

5825.jpg)
52999.jpg)
The deck works as an extension of the living room, blurring the boundary between inside and outside and the studio pool is designed to be the extension of the landscape and views of the ocean.
“To lessen the height of the top floor and thus get an external proportion more horizontal to this volume, the floor in the living room was lowered by 27 cm relative to the external wooden deck,” explains the studio.
The house is conceived as a social space, which intensifies the experience of Nature for its inhabitants. The studio, by designing a house which is largely open to the elements, promotes passive cooking through cross ventilation and through its exterior façade design. The bedrooms are provided with wooden screens which are movable, enabling the user to open them up according to the need for privacy or moderate internal temperature.
53623.jpg)
45010.jpg)
2198.jpg)
26594.jpg)
The house, when viewed from above, seems to disappear in the forest canopy and when viewed from the ground, with its material palette and strong forms, seems like an extension of the topography. It is a timeless piece of architecture which lets us appreciate the Nature the house is surrounded by.
PROJECT DETAILS
Project: Jungle House
Location: Guarujá, Brazil
Project: September 2009
Completion: September 2015
Site Area: 1668 sq.m.
Built Area: 805 sq.m.
Architecture: Studio MK27
Architect: Marcio Kogan
Co-Architect: Samanta Cafardo
Interiors: Diana Radomysler
Project Team: Carlos Costa, Eline Ostyn, Laura Guedes, Mariana Ruzante, Mariana Simas, Oswaldo Pessano, Fernanda Neiva
Landscape Designer: Isabel Duprat
Structure Engineer: Leão Associados – Eng. João Rubens Leão
MEP: Grau Engenharia
Air Conditioning: Newest
Contractor: Eng. Rogerio Biral
Photographer: Fernando Guerra
ABOUT Studio MK27
Studio MK27 located in the chaotic city of São Paulo was founded in the late ’70s by architect Marcio Kogan and today is comprised of 30 architects and various collaborators worldwide. The architects of the team, great admirers of the Brazilian modernism generation, seek to fulfil the task of rethinking and giving continuity to this iconic architectural movement. The projects of Studio MK27 place value on formal simplicity and are elaborated with extreme care and attention to details and finishings.
Kogan is an honorary member of the AIA (American Institute of Architecture), Professor at Escola da Cidade in São Paulo and Politecnico di Milano, considered by Época magazine as one of the 100 Most Influential persons in Brazil, is part of “Wallpaper’s 150 Famous for 15 Years”, and came in 39th in Dezeen's Hot List 2017. He leads a team of architects who, for the most part, have been working with him for over a decade.
SUBSCRIBE TO OUR NEWSLETTER



IMAGE GALLERY
SHARE ARTICLE
COMMENTS