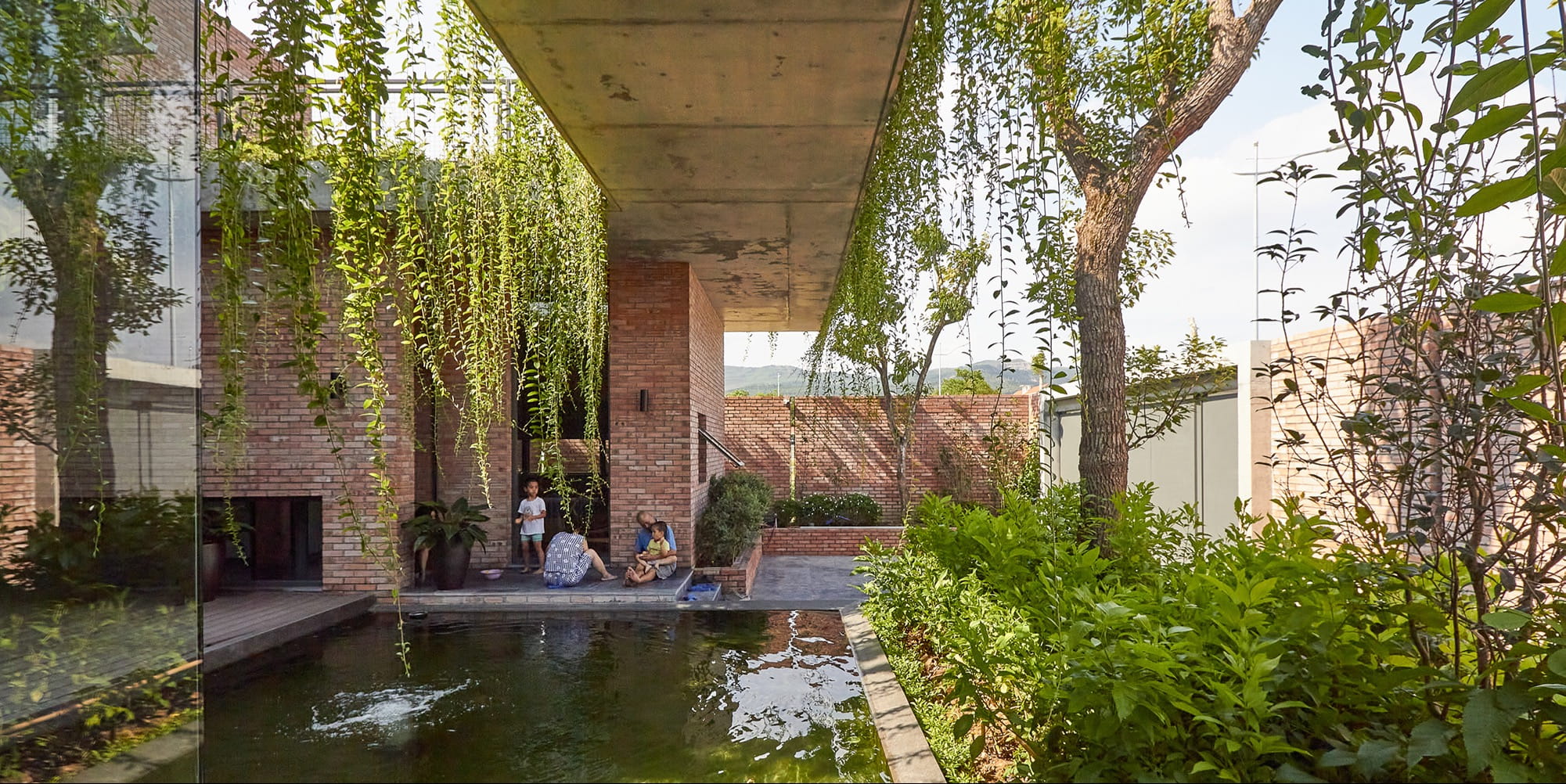
HGAA Architects creates a simple brick house as a green oasis
HGAA Architects has designed a cozy house that lies in the small town of Mao Khe in the district of Quang Ninh in Vietnam. Designed for an elderly couple, the architects’ intention was to create microclimate, full of Nature, which will improve the wellbeing of the occupants. The architecture serves the couple well, as they are accustomed to a simple, quiet life and wanted a house filled with greenery to entertain their extended family.
The house is designed in an inverted ‘U’ configuration, wrapping the central courtyard, the garden, the fishpond and the patio outside. This configuration allows visual connection between the rooms and large full height glazing fills the house with natural daylight. The central garden and the pond help create a microclimate which further lowers the atmospheric temperature throughout the house.

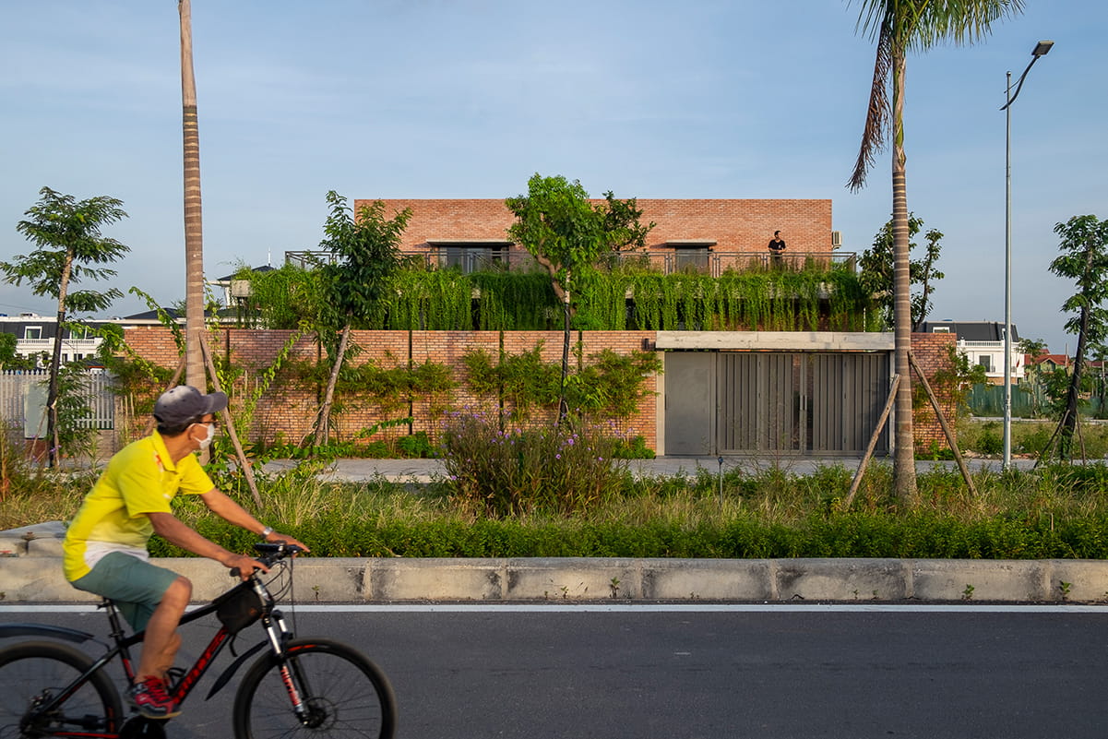
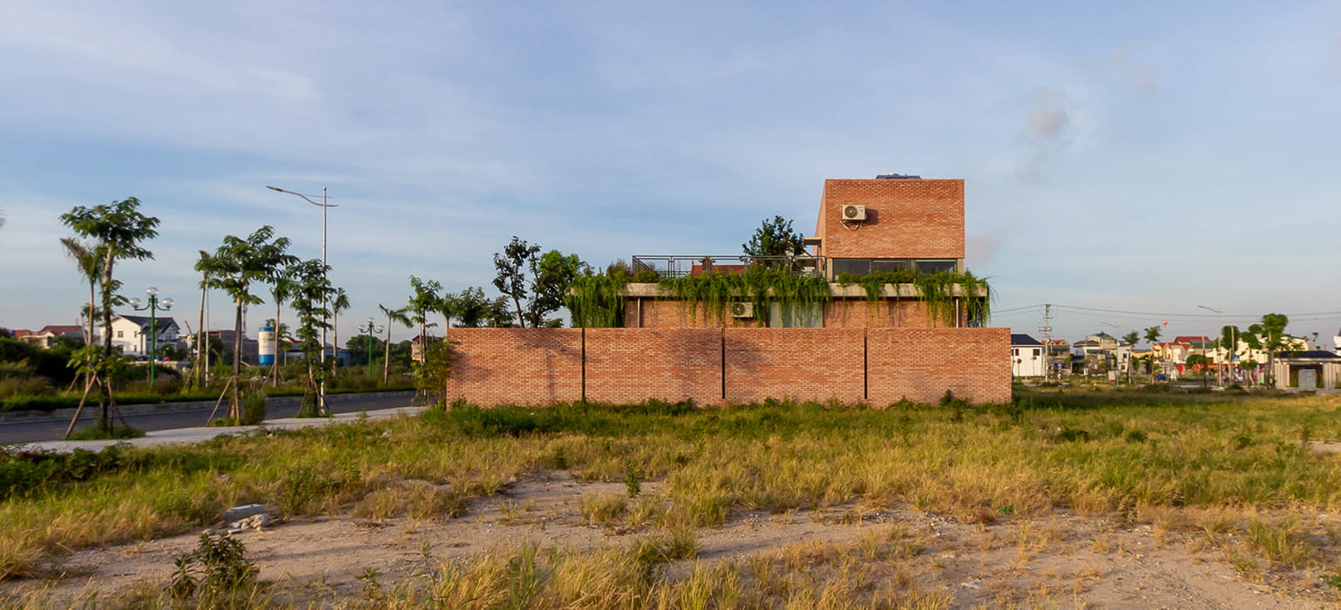
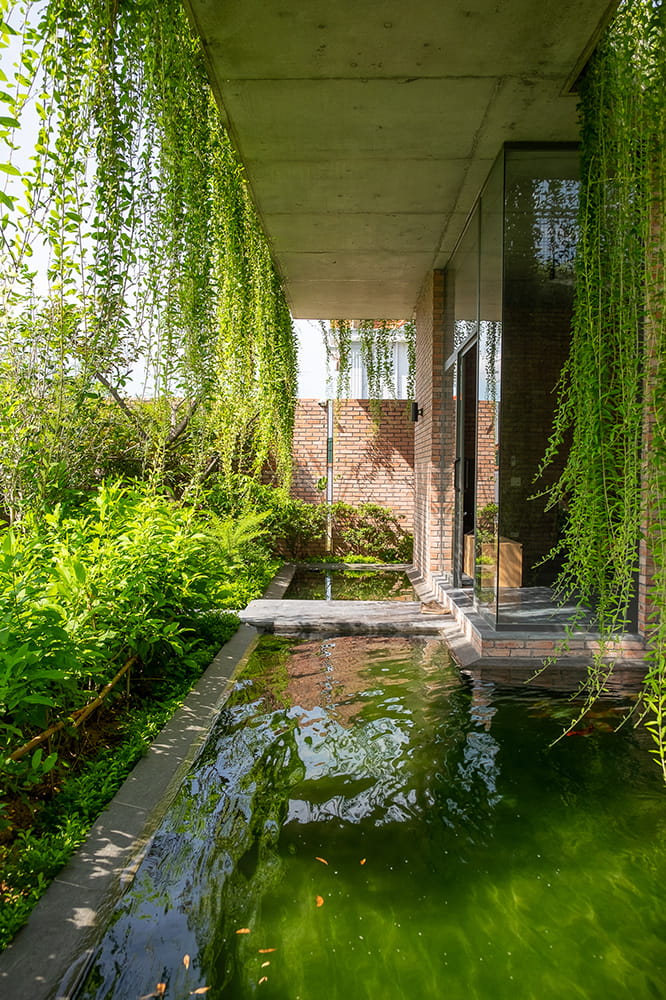
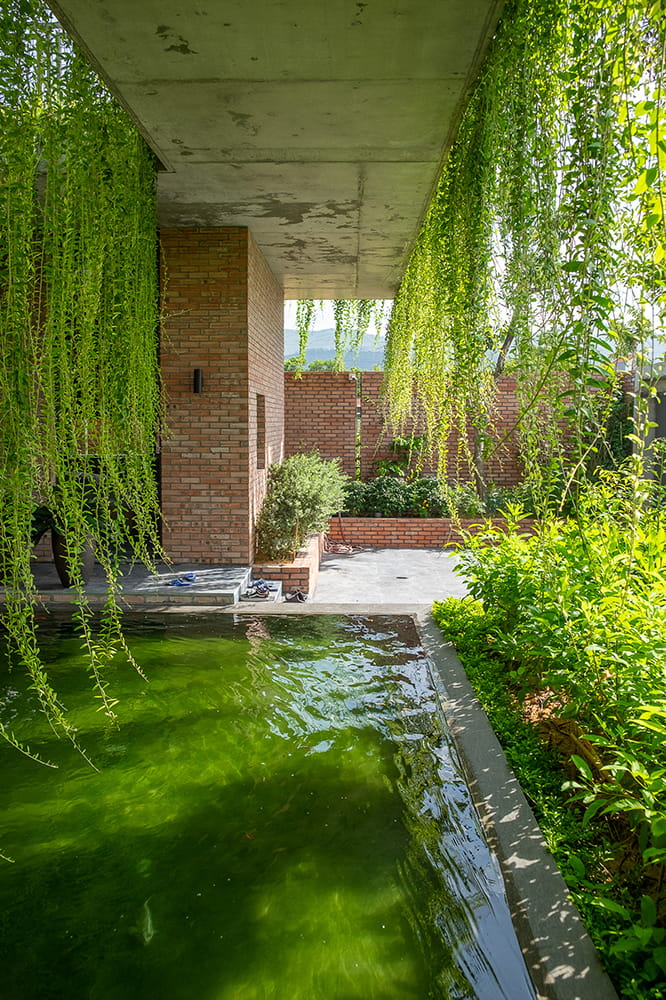
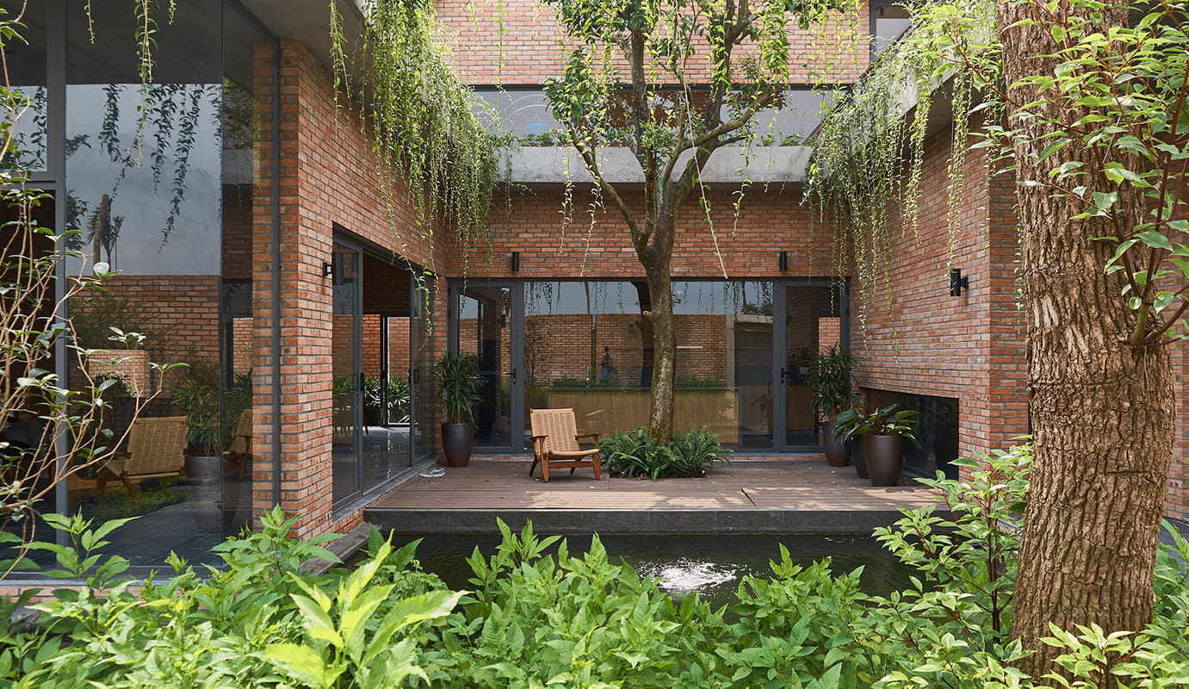
Many layers of green surround the house such as shade trees, shrubs, and creepers that hang down from the roof, and help create a second skin. This foliage helps filter through dust and urban noise while providing shade and cooling.
HGAA explains, “The spaces in the house are surrounded by Nature, oriented towards Nature and facing each other, forming an introverted space, helping to connect people with Nature, with people, and with themselves.” They continue, “From every position in the house, people can see each other, and see trees, water, aquariums…. From there it is possible to feel Nature in the form of air, sound, and light.”
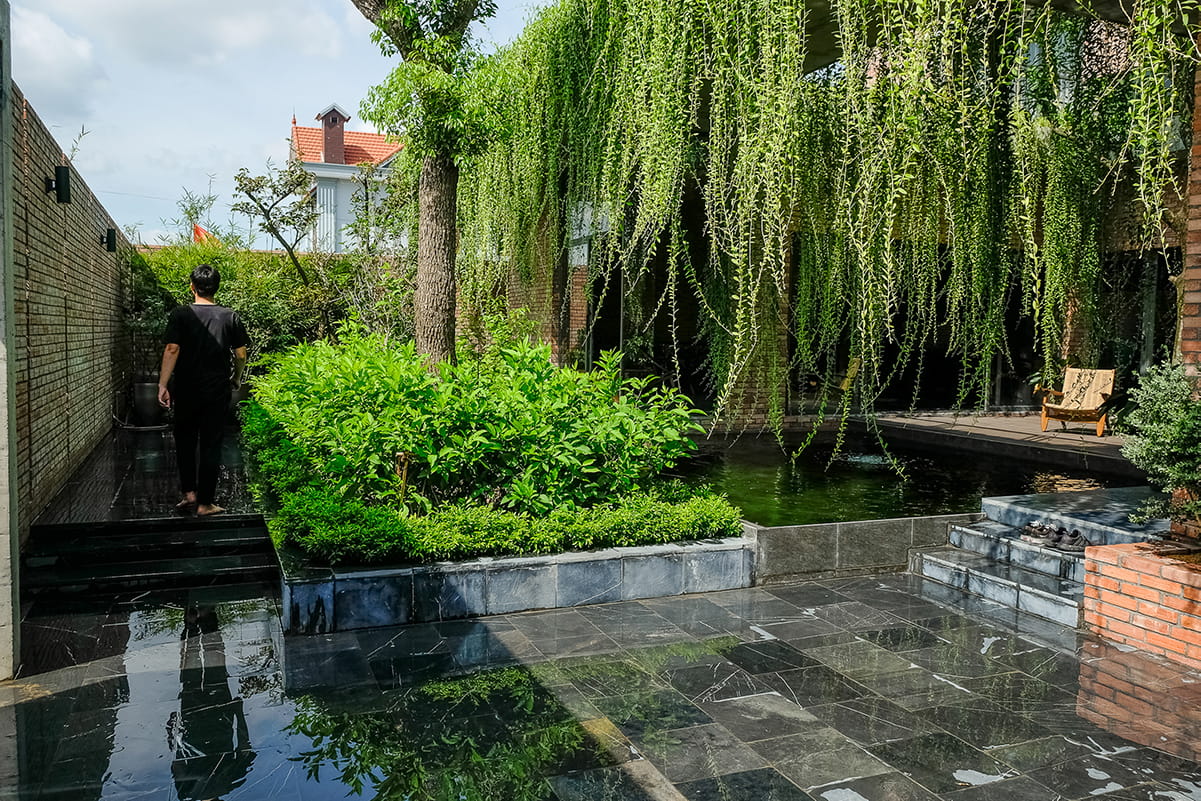
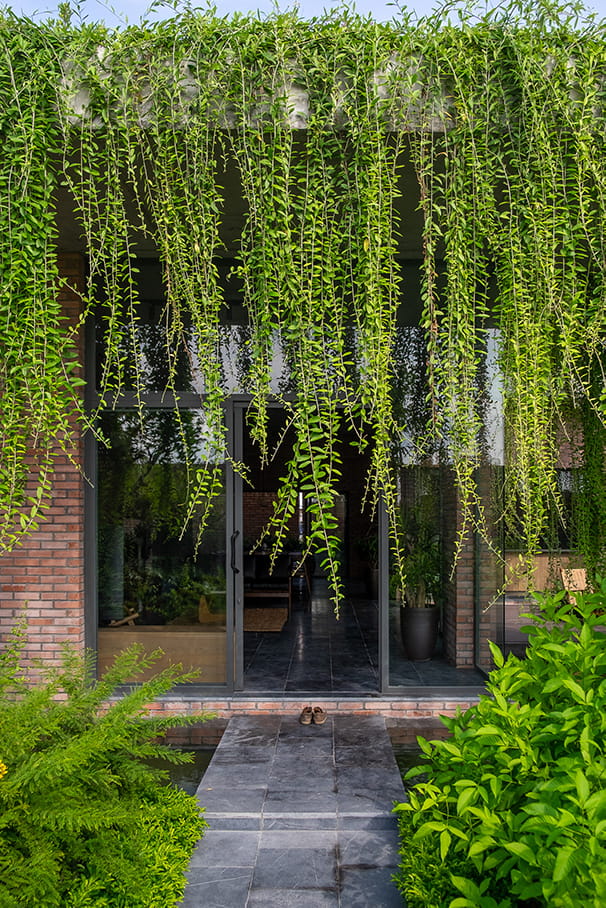
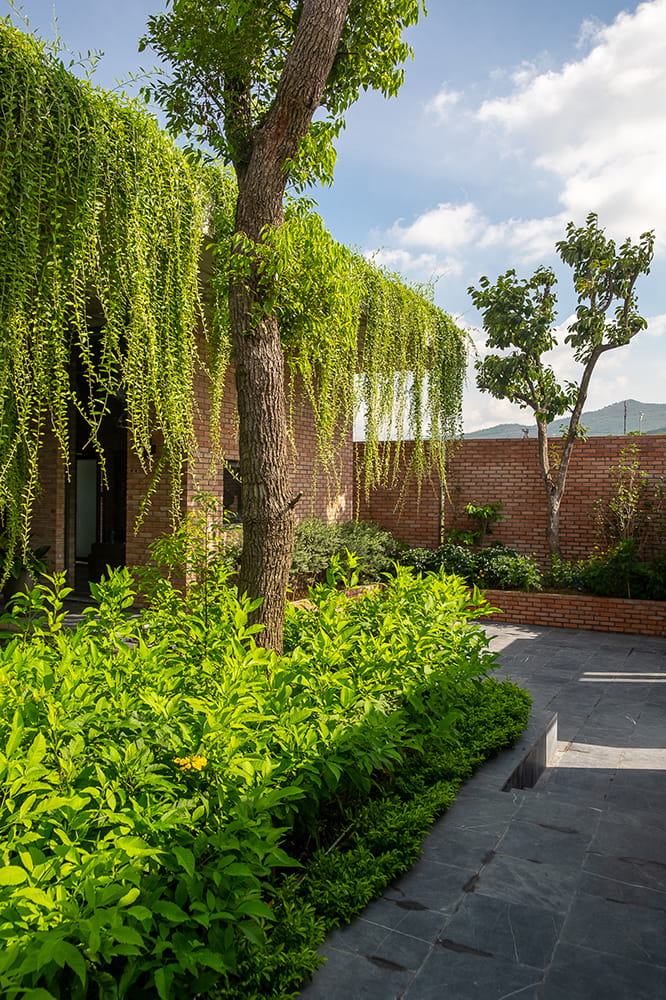
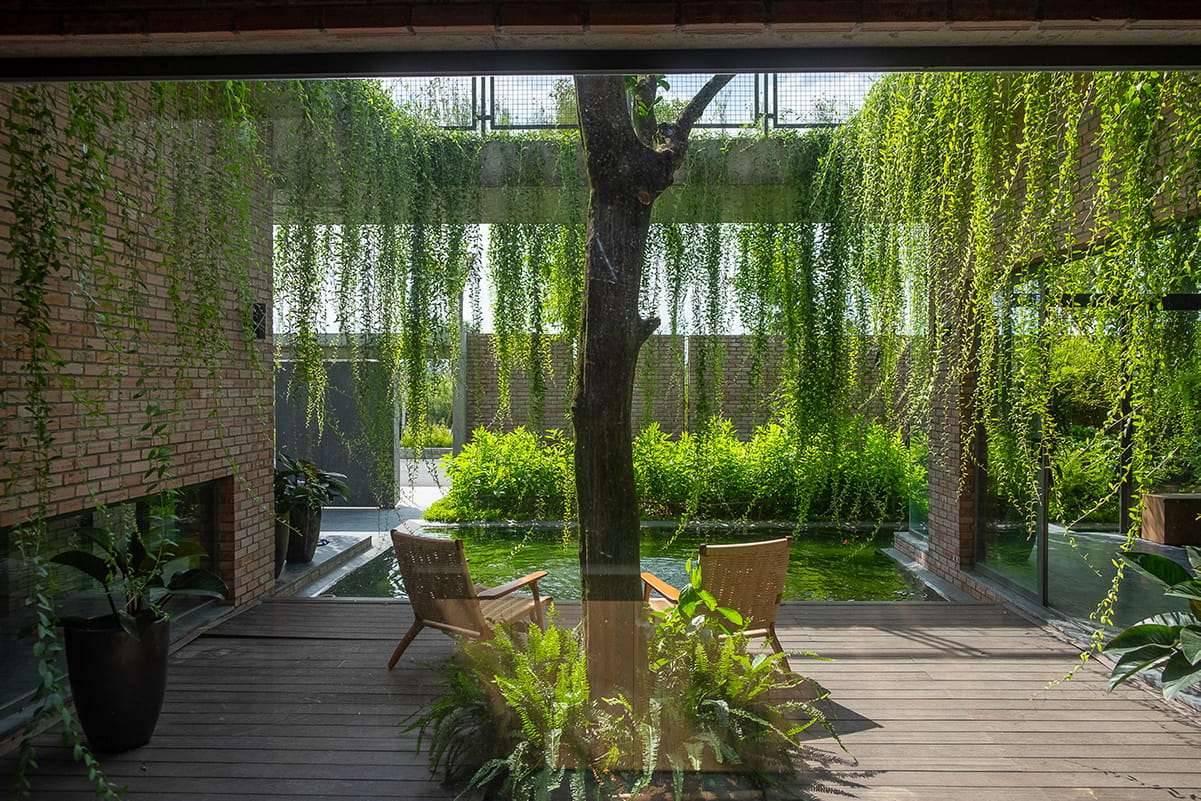
Once inside this 400 sqm house, the guest is greeted by big open spaces surrounded by large windows flooding the house with light, reducing the use of artificial lights. The main material is the red brick and concrete, used both on the exteriors and the interiors. Bricks are locally available and serve as a sustainable construction material, lowering the embodied energy of the project. The minimal material palette helps take greenery the centre stage throughout the house, helping create stronger connections with Nature.
A central staircase leads the visitor to the upper rooms which serve as a reading room and a space for worship. Outdoor terrace features vegetable garden and spaces that help minimise the heat gain.
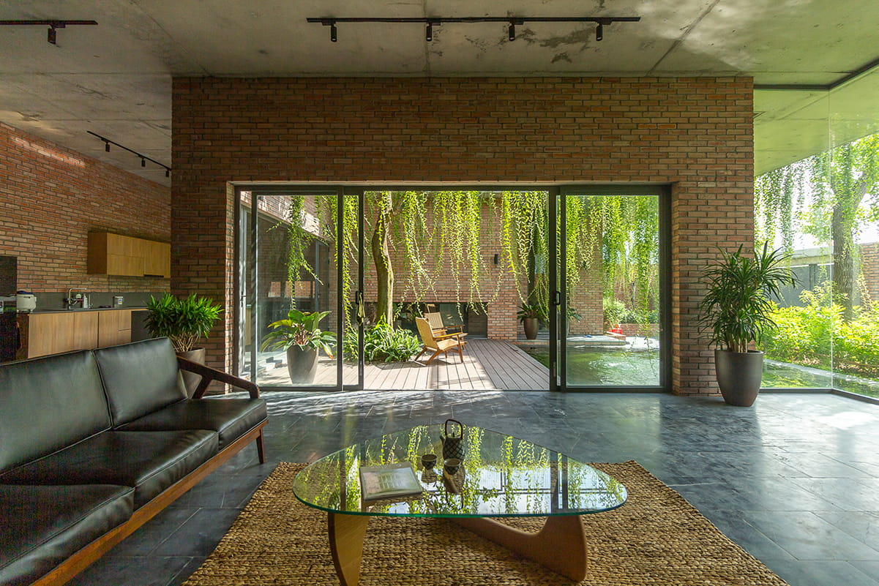
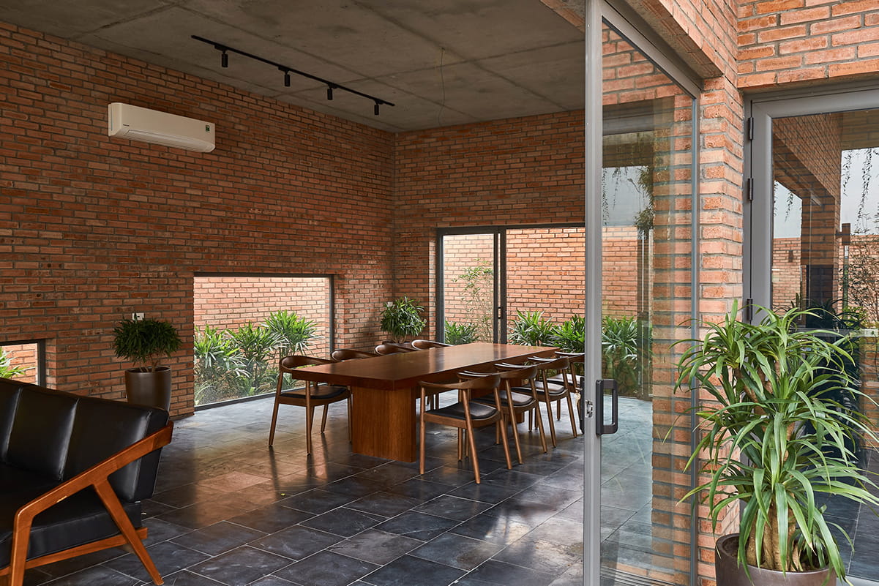
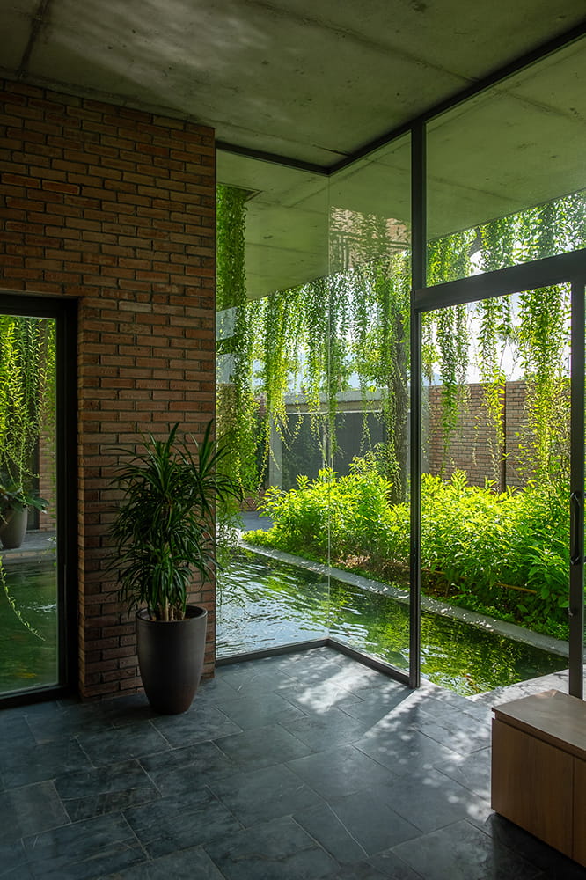
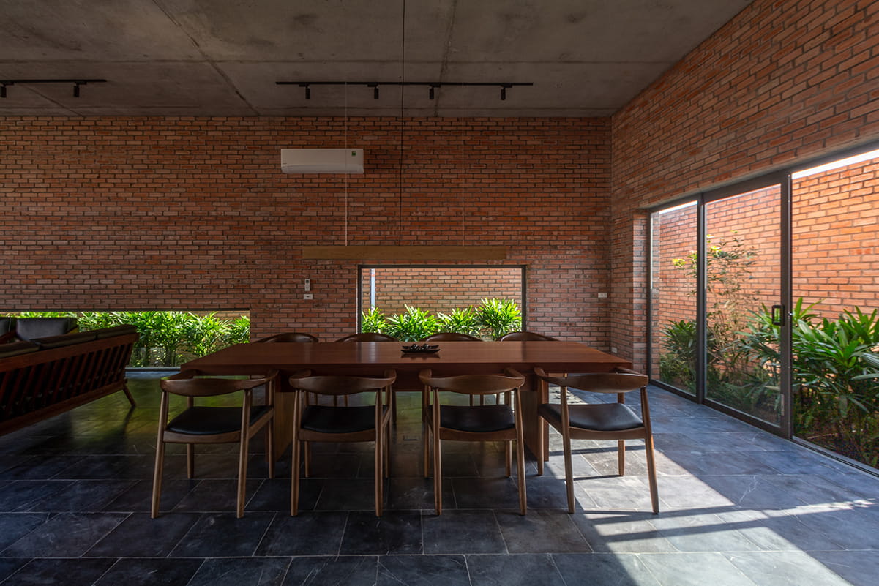
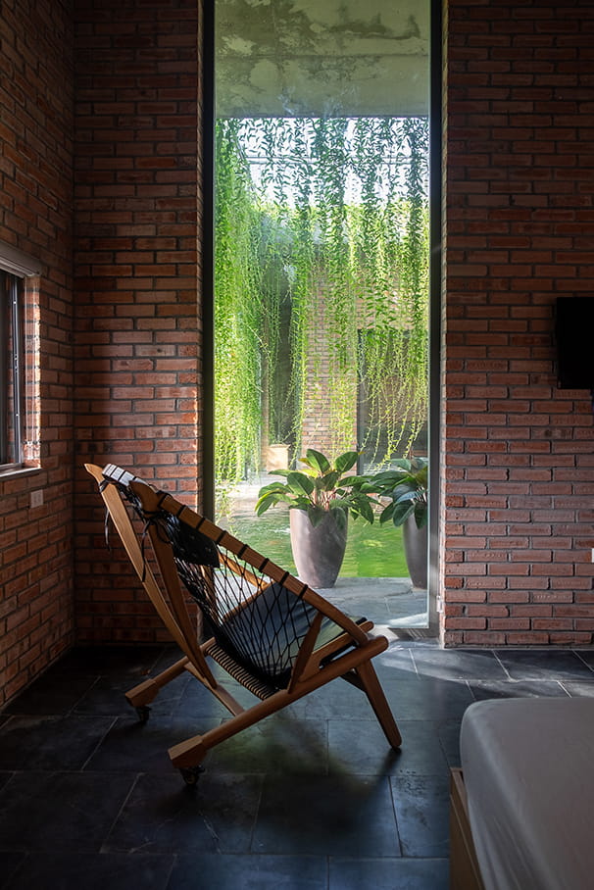
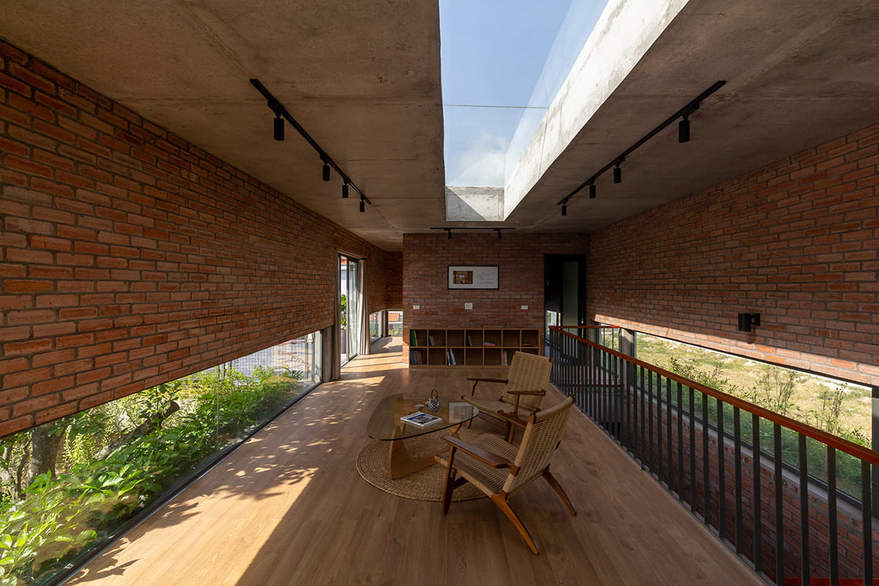
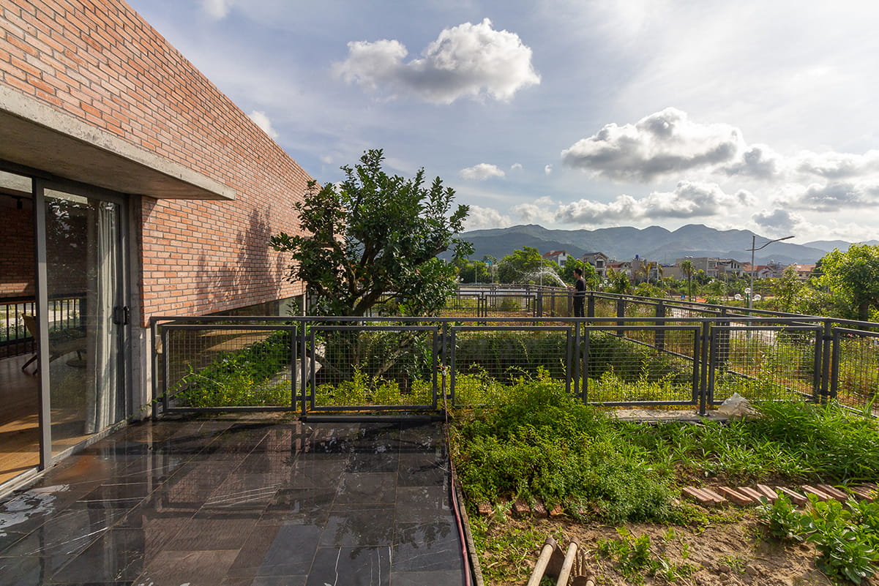
This house implements various strategies to lower its environmental impact and uses greenery curtain to create an internal microclimate. This extensive greenery also helps affect the larger area while the simple brick house is truly more than the sum of its parts.
PROJECT DETAILS
Project Name: Greenery Curtain House
Architecture Firm: HGAA
Completion Year: 2019
Gross Built Area: 400 m2
Project location: Mao Khe, Quang Ninh, Viet nam
Lead Architects: Nguyen Van Thu
Photo credits: Duc Nguyen
ABOUT HGAA
HGAA started from a design group of young professional architects who started working in 2012.After 5 years of collaborating on various projects, we decided to officially establish in 2017, to build and develop a meaningful architectural brand in Vietnam together.
In order to build projects with creative architecture and close to nature, creating a better living environment for people, contributing to changing the minds of Vietnamese people about architectural concepts, thereby changing Social image through architectural works, we are always looking for new and unique solutions in different construction conditions.
SUBSCRIBE TO OUR NEWSLETTER



IMAGE GALLERY
SHARE ARTICLE
COMMENTS