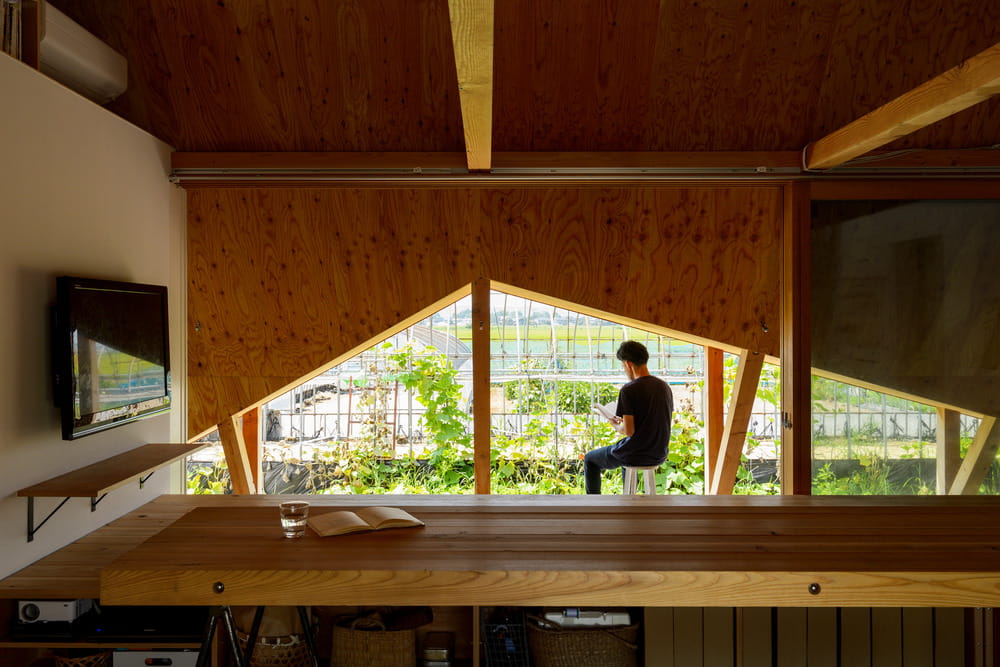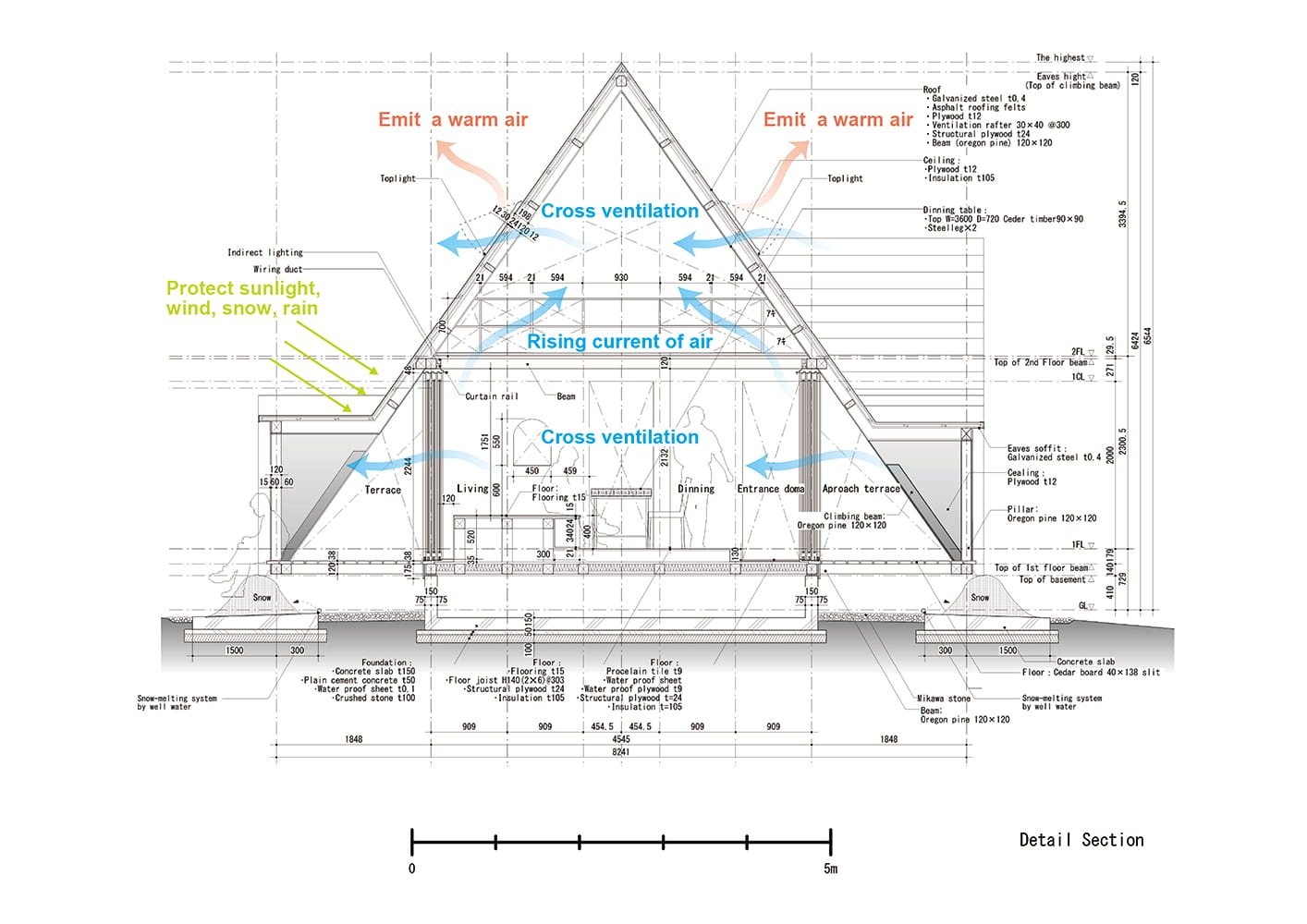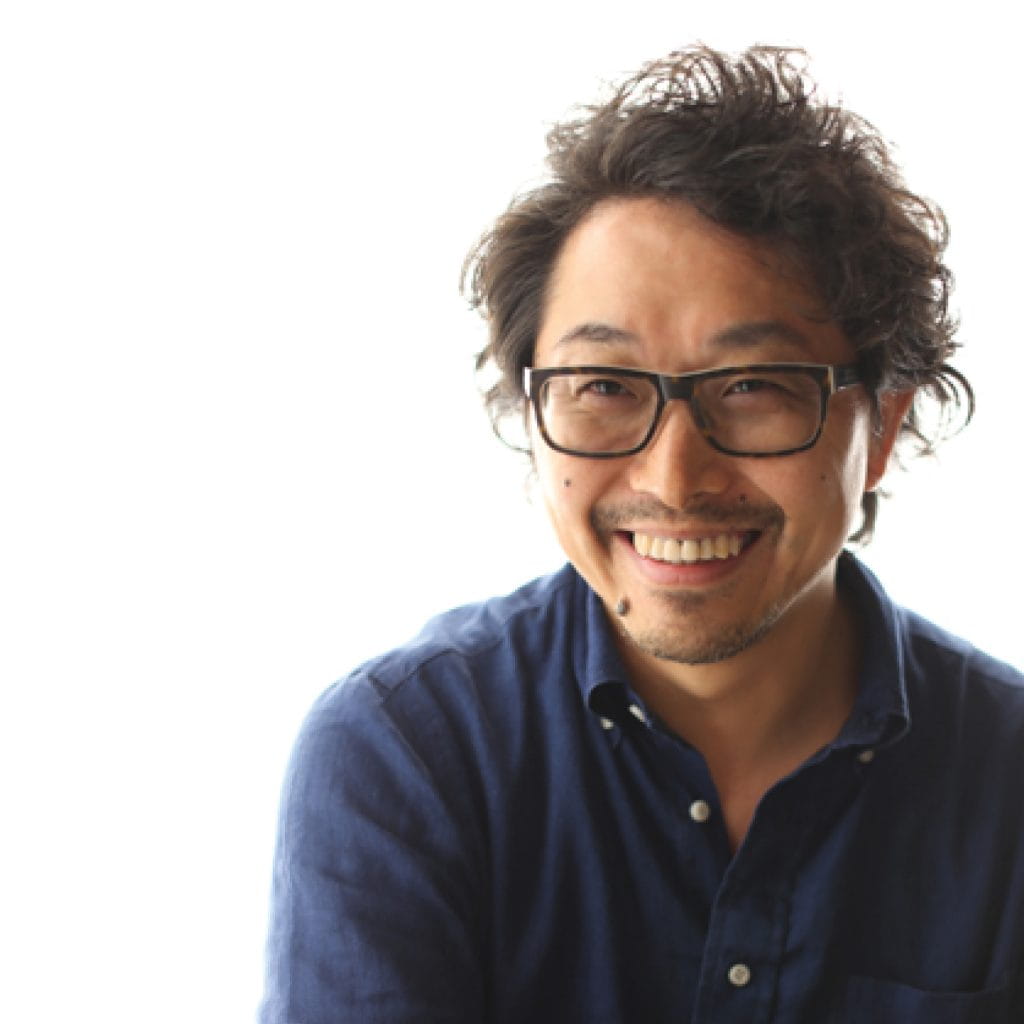
Hara House dissolves boundaries of private house to form new connections with the community
Niigata City-based practice, Takeru Shoji Architects has completed a single-family home located in the agricultural village of Tsurugasone, which explores the edge of private and public.
Private houses are often self-contained spaces — closed off from the street and the community — enjoyed by the inhabitants. Through the Hara House, the architects have tried to reinforce old and create new connections with surrounding buildings and communities. The site already contained an assemblage of family house, work shed, greenhouse and farmland. The Hara House, made for the couple and their children, is designed to sit on one corner of the large estate as an extension of the existing architecture.
Calling the house as an ‘incomplete’ extension of the main house, the structure is conceived as a series of ‘A frame’ trusses, inspired by the many greenhouses and work sheds found in the community. This formal expression helps embed the house in the neighbourhood, connecting all entities and being part of the collective form of the village.







The single horizontal building resembles a tent than a private home, featuring a semi-public space in the front to dissolve boundaries and form new connection with the larger community.
“This ‘house of incompleteness’ is envisioned to become a ‘strong absorber’, as the blank space invites people and events of the village to utilise it; thus the house becomes part of the greater architecture of the village,” said Takeru Shoji Architects.
Takeru Shoji Architects explains, “We designed a space where passing neighbours, friends and children can easily stop by to chit chat under the entrance porch, or workshop meetings and events hosted in the space can spill out to the land; thus bringing down the threshold of the house and opening it to the village. This extends the building envelope to create a larger semi-public space.”
Internally, there is a lack of partitions and family rooms, to simulate one large open space that adapts to user’s need. The intention is to create a structure that purposely relies on the support of other buildings around it.







The internal organisation creates flexible spaces that allow users to invent creative ways to utilise it. The architects hope that by establishing this type of architecture, which is blank internally and part of the bigger whole, they are able to create an attractor of interest and activity within the community.
They continue, “Someday, the couple will move into their main family house, and this house will be passed onto the eldest son, to use with his family; the second son will renovate the work shed and practice agriculture, and the leftover extra space will be used by interns from overseas who have come to study agriculture.”
The architects hope that the Hara House model could become a way to revitalise villages and smaller communities which rely on establishing strong connection among its residents. The architecture here connects rather than separates, blurring the edges and establishing new ways of communicating beyond the established narratives.
SUBSCRIBE TO OUR NEWSLETTER



IMAGE GALLERY
SHARE ARTICLE
COMMENTS