
G8A Architects and Rollimarchini Architekten design the new Jakob Factory with lush plantation ‘Skin’
The new Jakob Factory, located 50km north of Ho Chi Minh, is part of an Industrial Park and designed by G8A Architects and Rollimarchini Architekten. The team was able to apply their pillar value of sustainability, both environmental and social, to all phases of the design process, from conception to the execution of the project.
The building uses several sustainable strategies to create Vietnam’s first naturally-ventilated manufacturing halls. The team wanted to look beyond the horizontal layout, typical to such manufacturing buildings found all over Vietnam.
These buildings, due to the nature of their planning, become land consuming behemoth and rely largely on mechanical ventilation to provide comfortable working conditions. Jakob Factory offers an innovative vertical densification strategy, stacking the usable zones on superimposed slats.

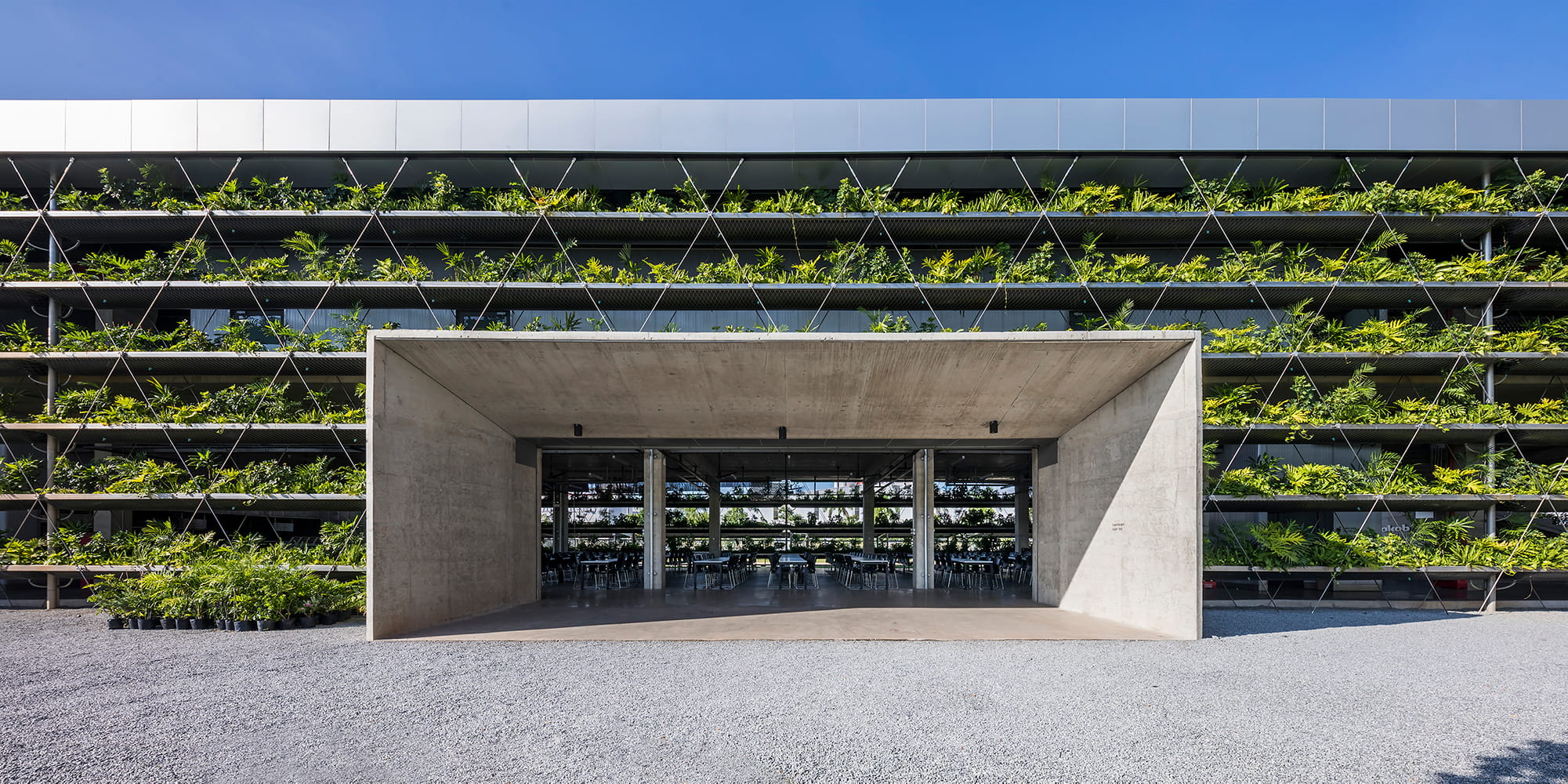

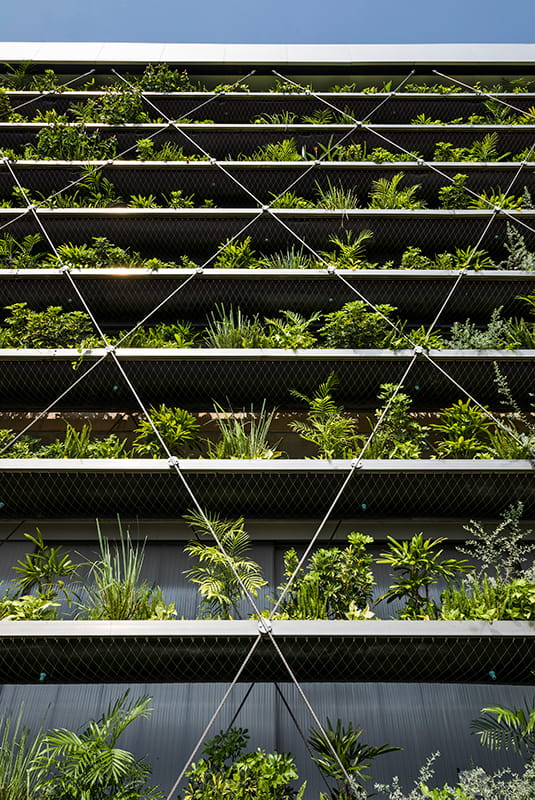
“The Jakob Factory proposal was seen as a unique opportunity for Rollimarchini Architekten and G8A Architects to offer an alternative to these detrimental practices, presenting a strategically land saving project with focus elements of passive design,” explains the architects.
The building layout strategy of stacking spaces on top of each other helps in freeing up spaces on the ground, offering the people working inside a chance to connect with the outdoors. This is crucial for improving wellbeing of workers, as research shows that connection to Nature can help productivity in the workplace.

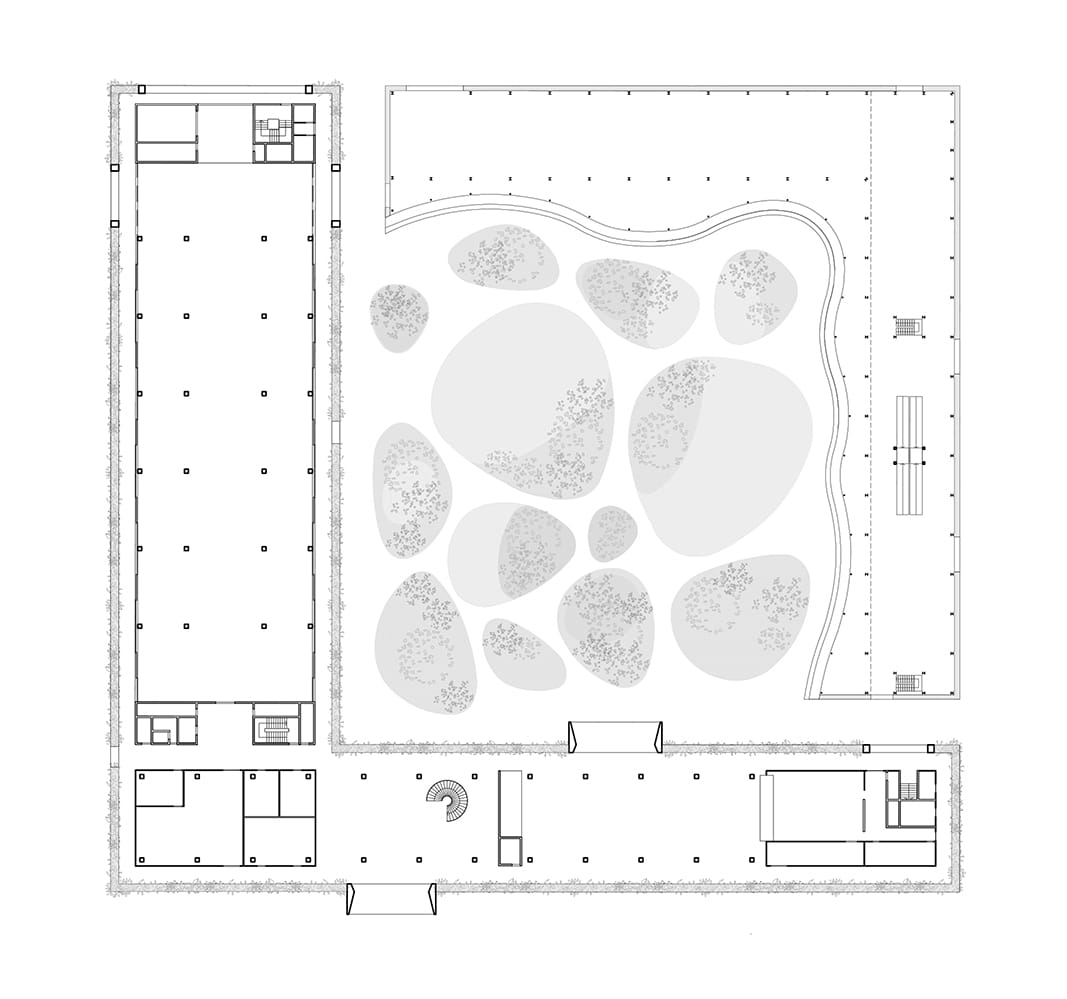


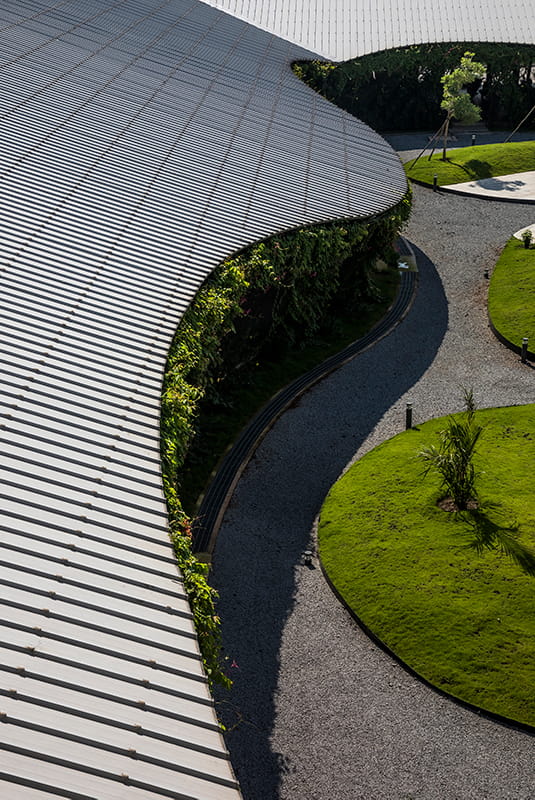
Another key design element is the use of planters as the main façade element to further improve the building’s energy performance and wellbeing. The exterior is wrapped in green curtain, creating a lush plantation ‘skin’, taking reference from the traditional tropical architecture of the region.
The planters help to act as a filter against skin and rain, improving the building’s porosity. This helps with natural ventilation and lowering of atmospheric temperature through evaporation, acting as air purifier and dust particle binders.
The building is an environment-friendly alternative through the use of plantation façade and intelligent distribution of workspaces through modular interior walls. This is a pioneering project showcasing a new model for manufacturing building typology which integrates Nature and creates highly comfortable working conditions.

The planters help to act as a filter against skin and rain, improving the building’s porosity. This helps with natural ventilation and lowering of atmospheric temperature through evaporation, acting as air purifier and dust particle binders. |

|
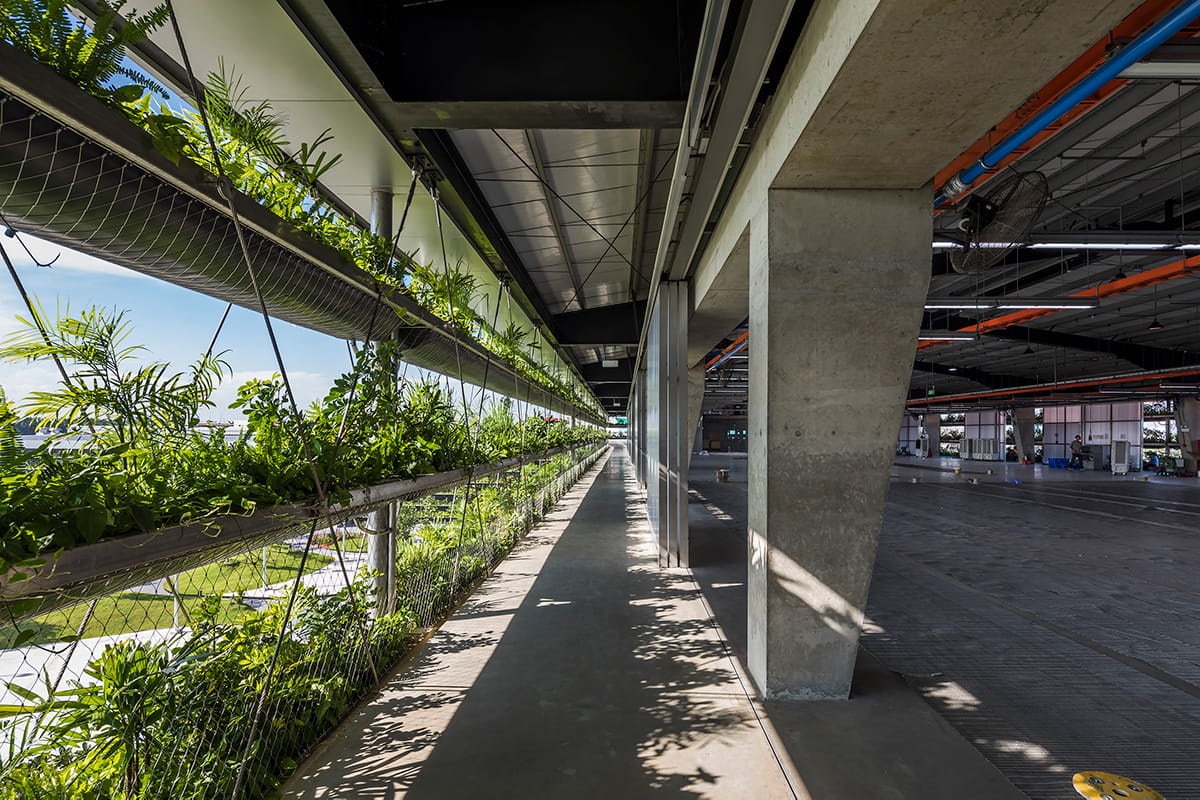

PROJECT DETAILS
Project Name: Jakob Factory
Practice: G8A Architecture & Urban Planning | rollimarchini architekten
Firm Location: Singapore + Bern
Completion year: 2020
Gross Built up Area: 13000m2
Project Location: Ho Chi Minh City, Vietnam
Lead Architects: Manuel Der Hagopian, Grégoire Du Pasquier, Michael Rolli & Francesco Marchini
Design Team: Michael Rolli, Francesco Marchini Camia, Marika Steiner (rollimarchini architects),Grégoire Du Pasquier, Manuel Der Hagopian, Andrea Archanco Astorga (G8A architects)
Clients: Jakob Saigon Limited
Landscape Consultants: G8A Architecture & Urban Planning
Contractors: Trung Hau Construction Company
Project Manager: Artelia Vietnam
Photo Credits: Hiroyuki Oki, Severin Jakob
ABOUT G8A ARCHITECTURE & URBAN PLANNING
Beginning in the year 2000, two Swiss architectural graduates; Manuel Der Hagopian and Grégoire Du Pasquier joined six friends in Geneva to form group8, which was more of an architectural collective than a formal corporate practice. The eight young architects shared their ideas, engaged in debate, contributed to each other’s projects and the partnership quickly made a name for itself: within a few years group8 became well-known for the intensity of its creative processes and the quality of its built projects in the Geneva region.
However, Manuel and Grégoire became aware of the increasingly global nature of architectural practice and Switzerland’s tightly regulated building codes limited their creative progress. Attracted by the entrepreneurial energy in Asia they expanded their operations and in 2007 opened a studio in Hanoi while retaining their collaborative role in the Geneva partnership. Whilst enjoying the critical acclaim that their Swiss projects were receiving they were now attracting a range of commissions in a completely new environment.
In 2009 the Hanoi studio was thrust into the limelight with the competition-winning scheme for Punggol Waterway Terraces in Singapore. Completed in 2015, the project demonstrated a commitment to both environmental sustainability and social cohesion, and it has set a benchmark for large-scale public housing in densely populated Asian cities. The same environmental and social philosophies underpin their designs throughout Asia.
Climatically, culturally, and economically, the rapidly growing cities of Asia are indeed a world away, but the two architects judiciously implement a strategy of cohesion, which embrace and resolve the contrasts between East and West. As Manuel and Grégoire repeatedly declare… “From West to East, we have an ongoing love affair.” Having bought their Swiss rationality and structural logic to Asia, they can now consider their European projects with a fresh set of ideas for pragmatic construction and socially responsible design.
The offshoot from the original practice, now known as G8A, became an independent partnership in 2014. Headed by Manuel and Grégoire with Laurence Savy and Armand Devillard as Directors, G8A now has offices in Hanoi, Ho Chi Minh City, Singapore, and Geneva.
SUBSCRIBE TO OUR NEWSLETTER

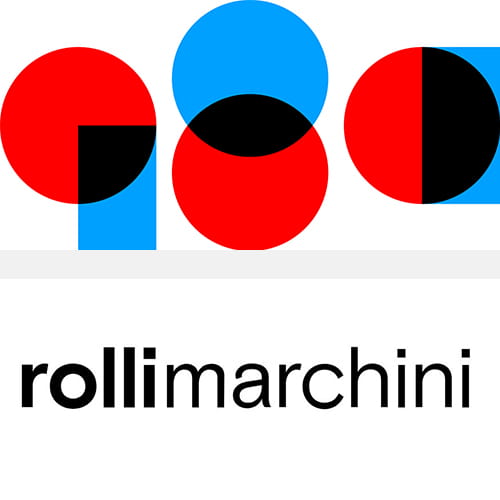

IMAGE GALLERY
SHARE ARTICLE
COMMENTS