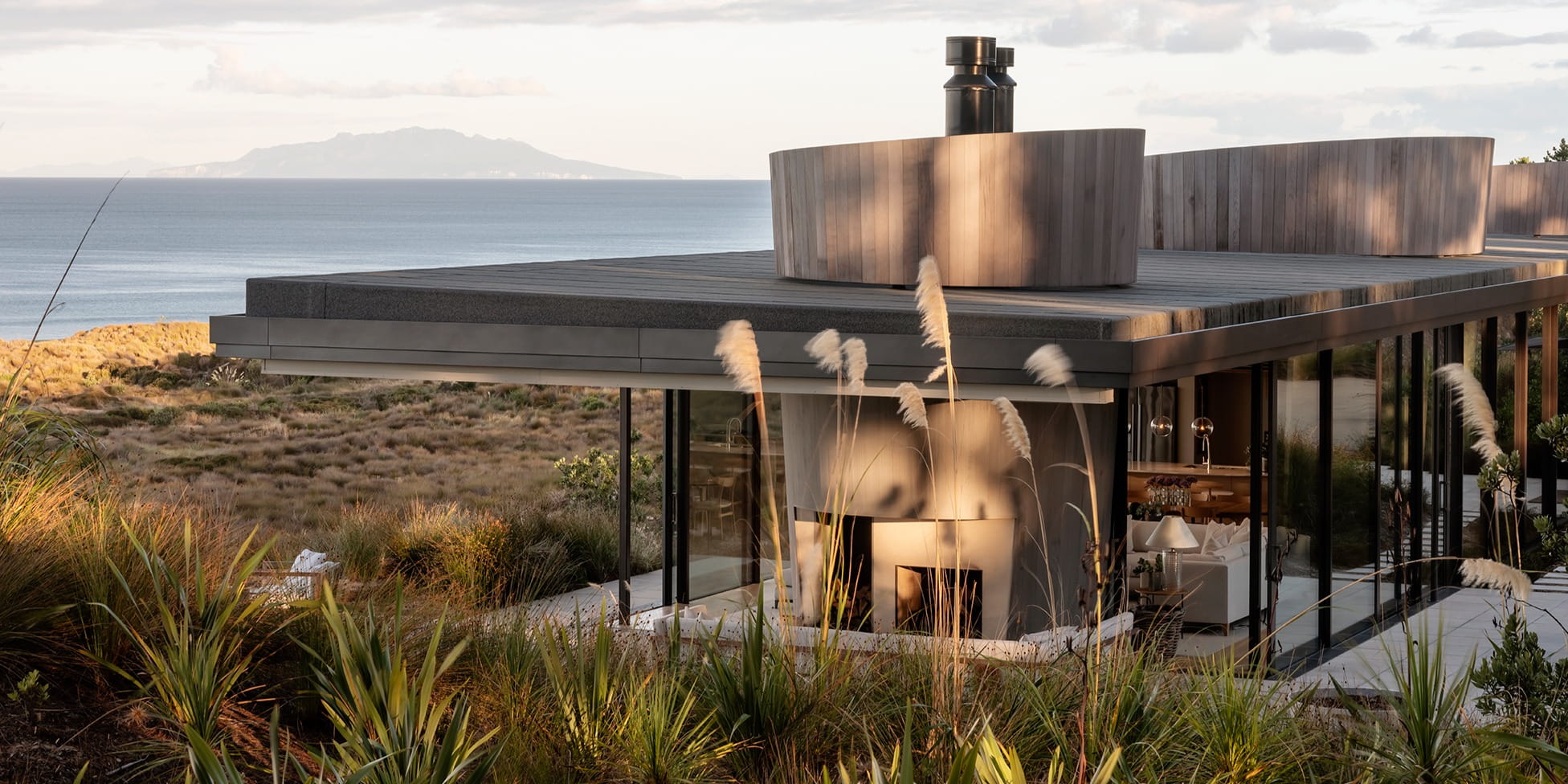
Cheshire Architects inserts mid-century-inspired glass house into the landscape of New Zealand
Located along the coast of Te Arai, north of Auckland, Fielding house completed by New Zealand-based practice, Cheshire Architects sits in an idyllic setting. The house commands view of the stunning coast and landscape New Zealand is renowned for and is nestled into the undulating dunescape of a golf course.
Inspired by the formal expression of the mid-century architecture, the house is conceived as a glass pavilion sitting in this vast landscape. Lack of other buildings in the vicinity fills the viewer with a sense of curiosity, as the house appears to float on the landscape. The feeling is heightened by the full glass windows, which bring plenty sunlight to the interiors, sandwiched between the sharp lines of steel frame.
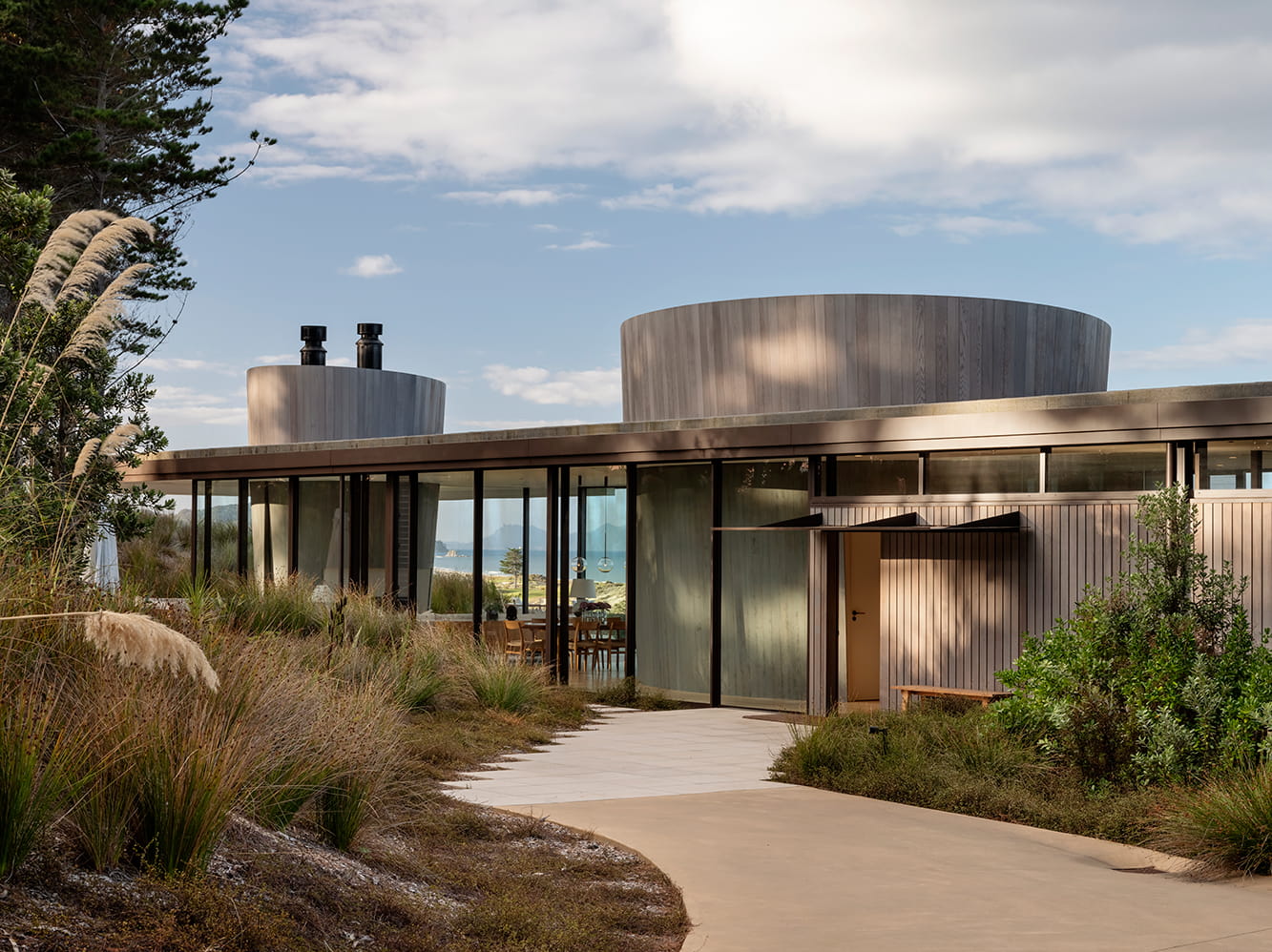


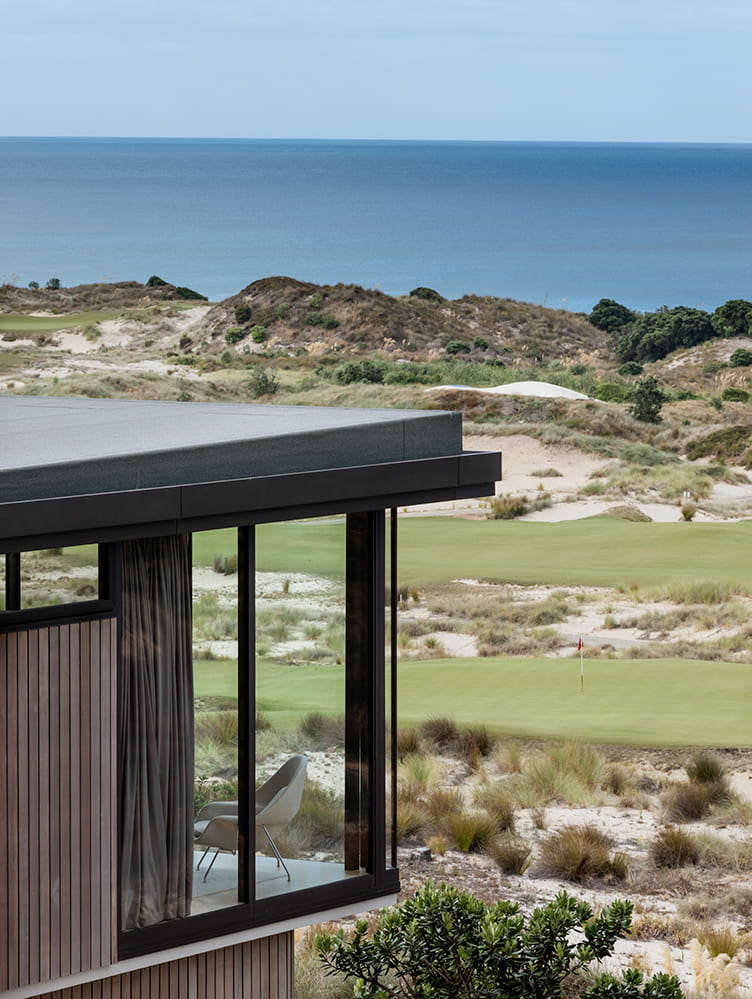

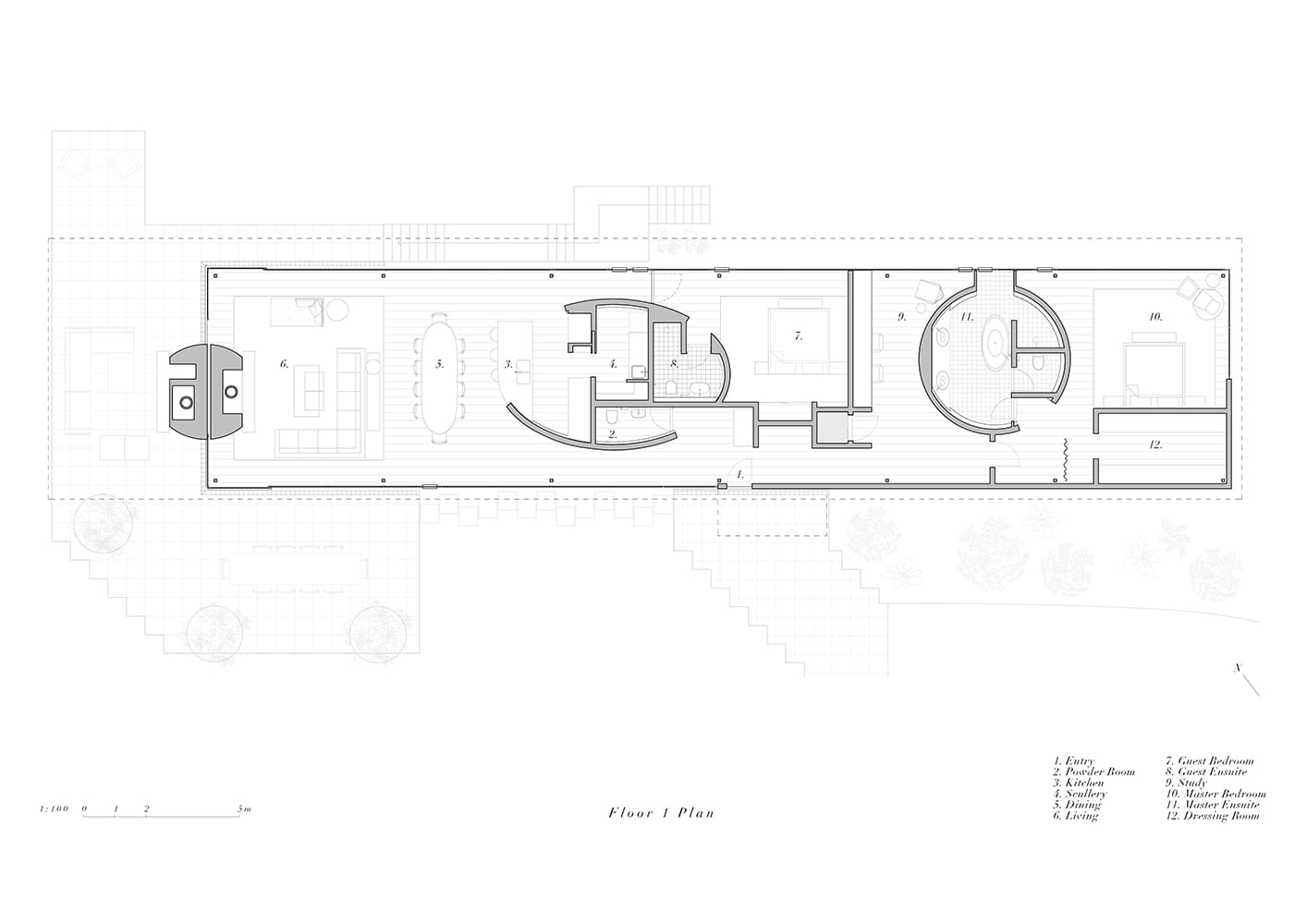
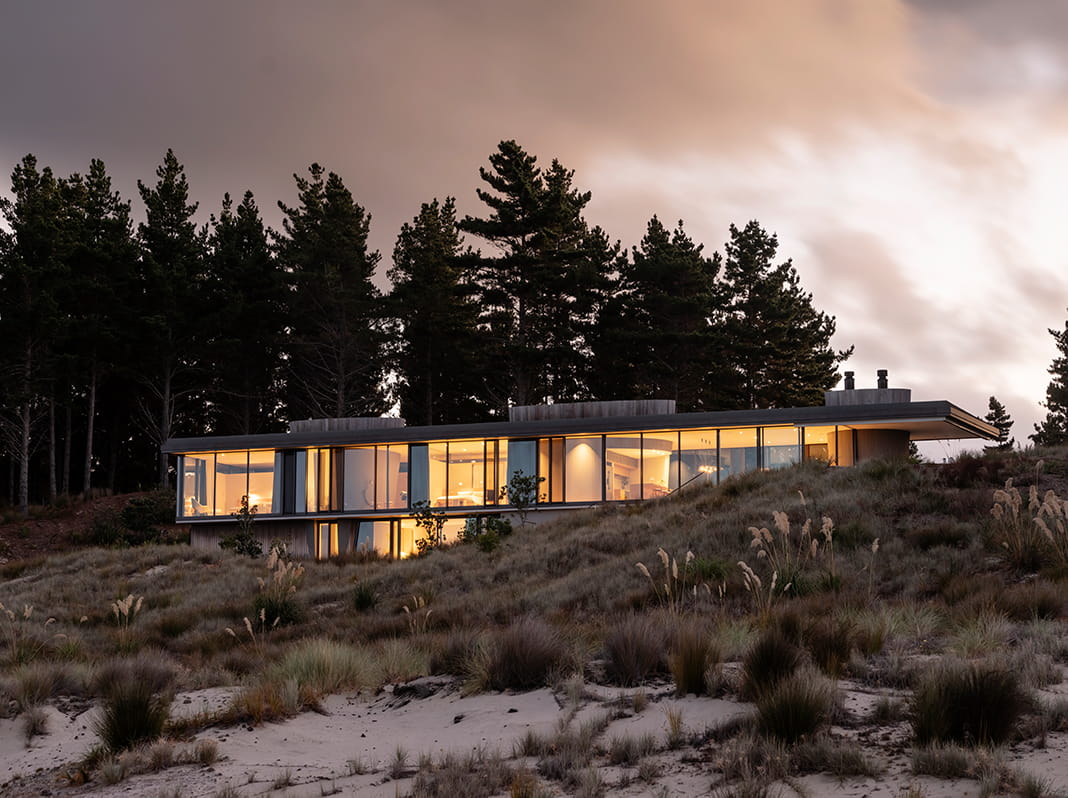
The house’s sharp lines draw the eyes through its minimalism, only to be broken by timber-clad conic forms that accomodate fireplace, bathrooms and kitchen. The architects introduced three conical structures, placed throughout the house as objects in a landscape. Transparency of the house heightens the role of these curves in defining spaces and framing the changing views of the landscape, as one moves through the house.


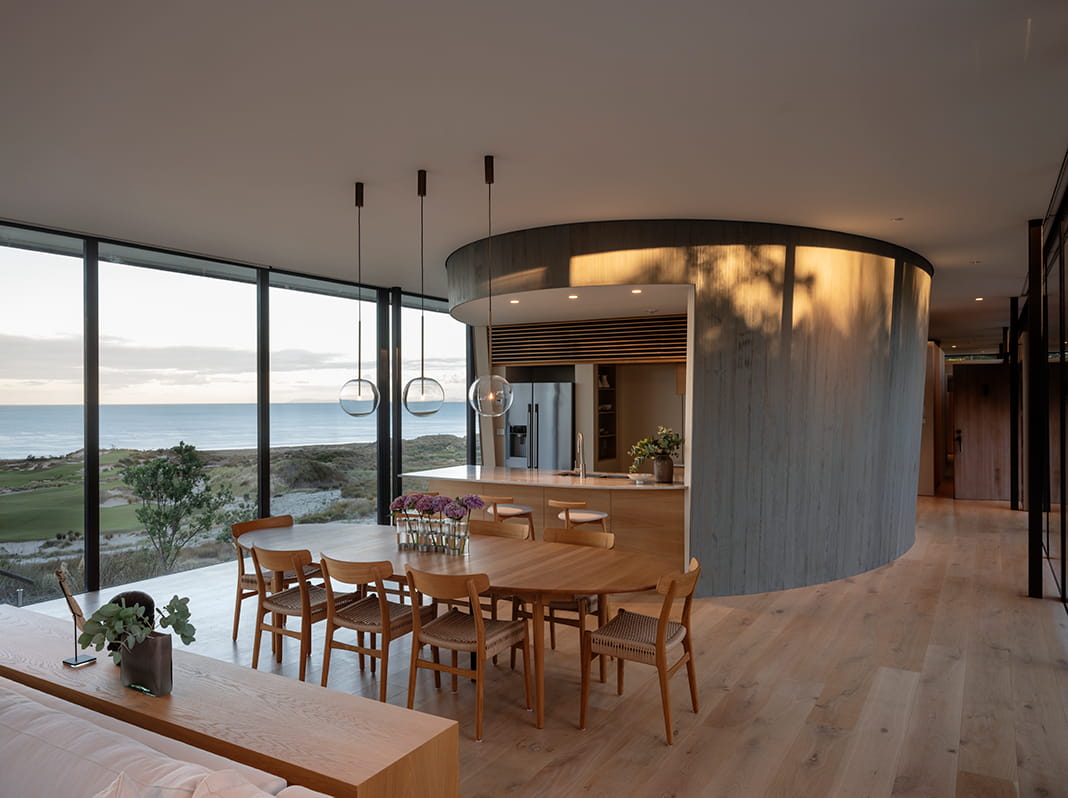

The linearity of the interior spaces is temporarily broken by these conical forms, which act as gathering spaces for the family. The lower floor of the house contains secondary spaces, storage, a garage and a guest suite. Throughout the house, the architects have used timber extensively, in varying shades and textures, connecting it to the landscape beyond.
“In a wide-open landscape, the presence of the tapered forms supporting the roof above slows the sitting space and induces a sense of calm repose from which to embrace the wide horizon,” explains Cheshire Architects.
Sitting lightly on a lush green landscape, the architecture here encourages oneto slow down and soak in the views. With expansive windows on all sides, the house celebrates Nature and connects the family to the outdoors and create opportunity throughout the day for them to contemplate Nature.

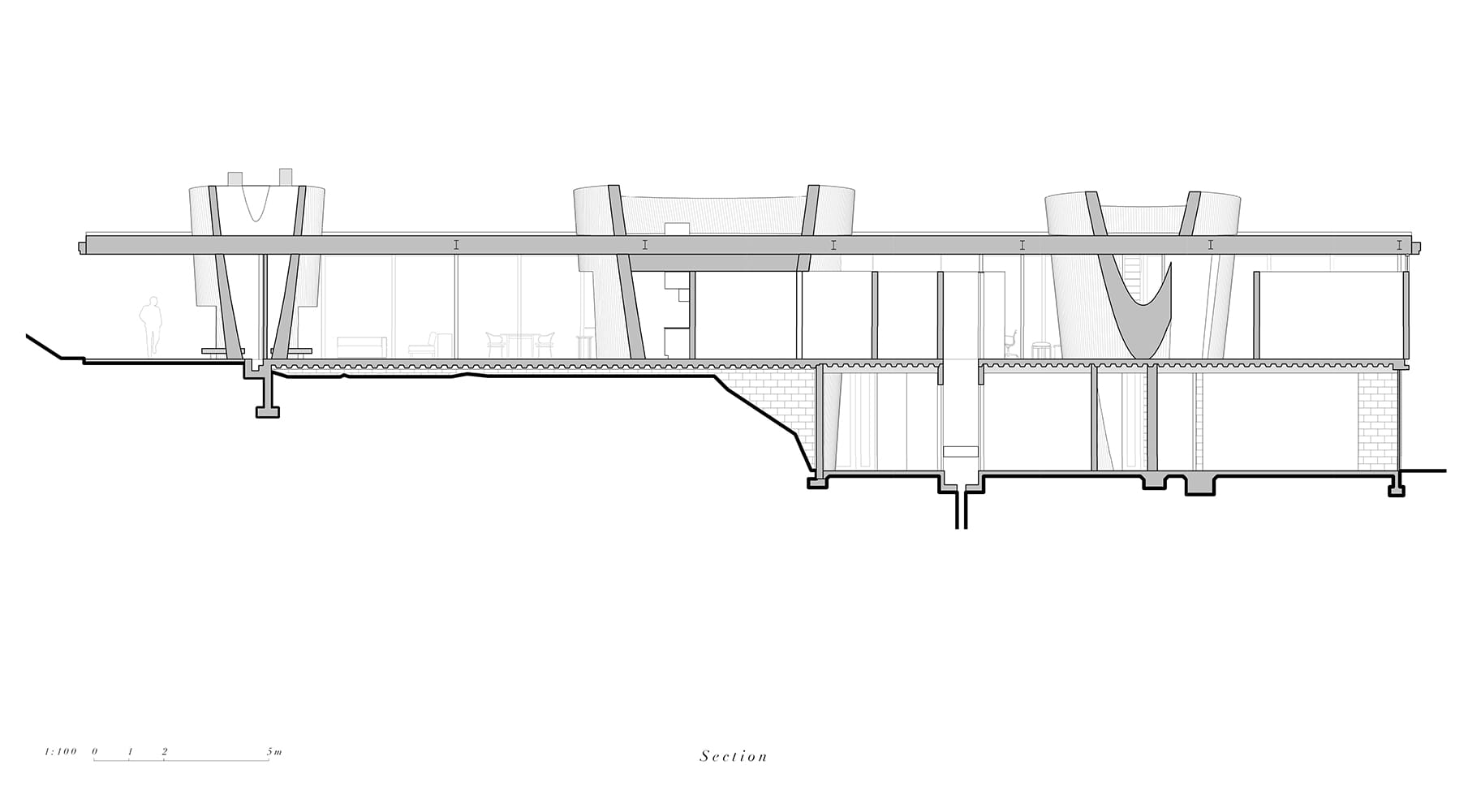

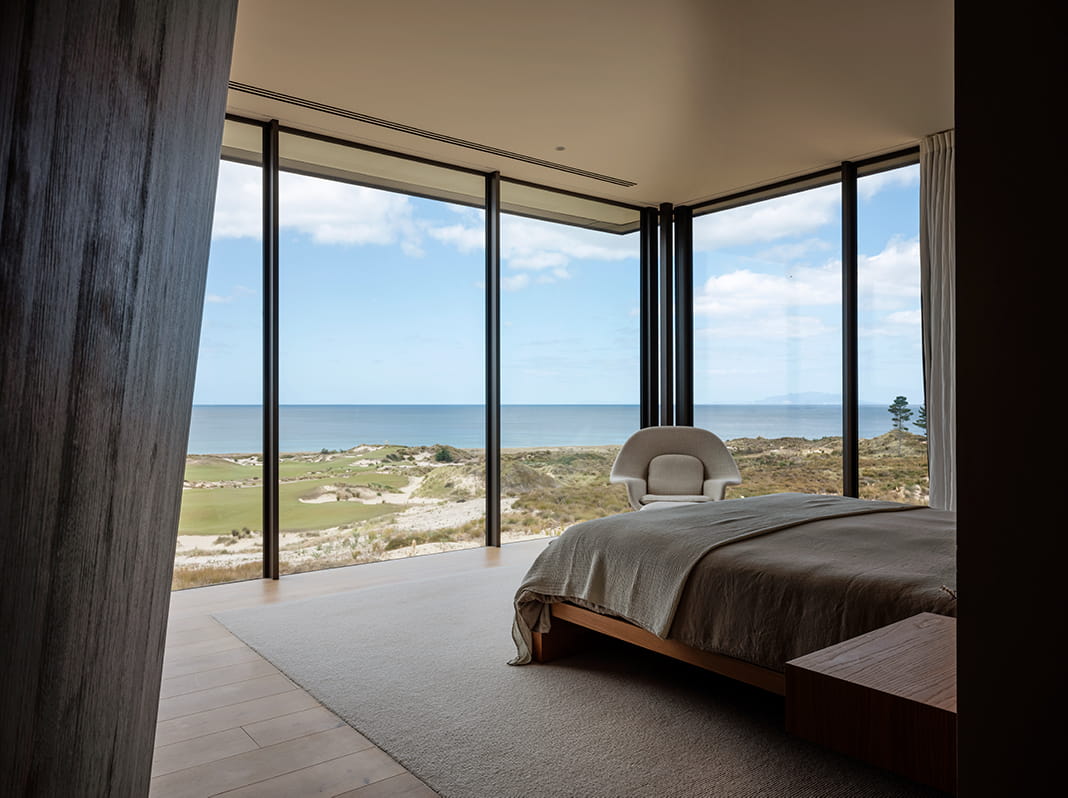
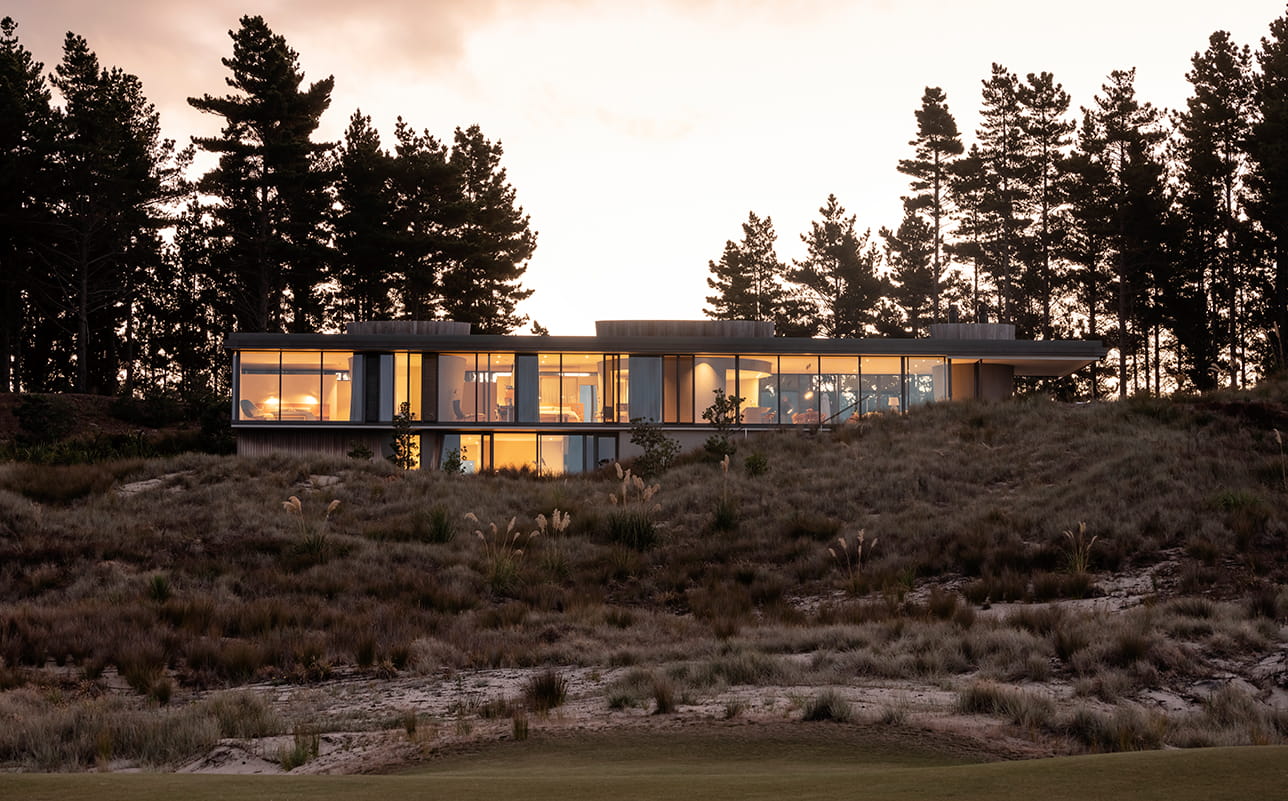
ABOUT CHESHIRE ARCHITECTS
Cheshire Architects is a practice that does special projects. From our Auckland office we develop diverse projects in intensive collaboration with local and international clients. With them, we pursue the extraordinary across all scales, budgets and typologies. Our studio of twenty-five architects and designers moves fluidly from luxury retreat to civic master plan to downtown bistro. We leverage this breadth and depth of experience to shape every aspect of an environment, delivering an architecture and experience of total cohesion.
Cheshire Architects practices urbanism, architecture, project management, and interior, furniture, graphic and packaging design. Our current projects at Britomart and the City Works Depot have leveraged the full spectrum of this practice, re-building half of downtown Auckland, from the reconfiguring of its streets to the teaspoons of its luxury nightclubs.
SUBSCRIBE TO OUR NEWSLETTER



IMAGE GALLERY
SHARE ARTICLE
COMMENTS