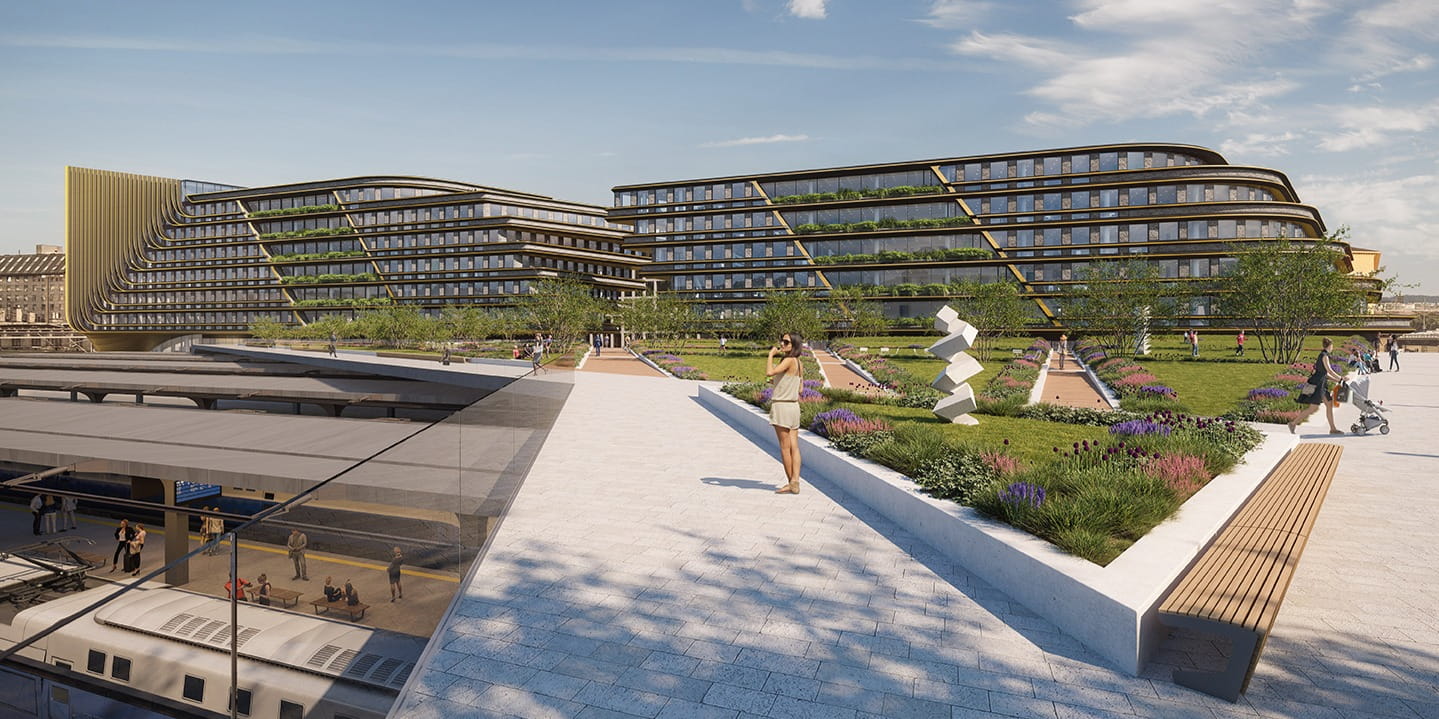
ZHA shares construction update for their plant-filled mixed-use building in Prague
Construction on Zaha Hadid Architect's (ZHA) designed Masaryčka, mixed-use building has reached level three, with structure of retail levels now complete. The 28,000-square metres building will rise to seven storeys on the east and nine storeys towards its west end and is due for completion by 2023.
The building is shaped by its context and ties in with the reconstruction of the historic Masaryk Railway Station, creating new public park over the railway tracks. The design improves connection between Na Florenci Street in the north and Hybernská Boulevard to the south, once divided by the very railway tracks.



“The Masaryčka design is a unifying architectural response defined by circulation routes through the site giving access to new civic spaces within a major transport hub for the city,” said ZHA.
The building is situated on an abandoned plot of land, located next to the city’s railway station. Once derelict site will now welcome visitors with a new public square, acting as a gateway.
ZHA continues, “This new square will create a welcoming gateway to the city for suburban and domestic rail services as well as passengers using the planned airport rail link to Prague’s Vaclav Havel International Airport.”
The building aims to achieve LEED Platinum certification and incorporates façade and rooftop terrace greenery as a major strategy. The shrubs and plants are irrigated by rainwater collection and the rooftop terrace provides extensive views of the city of Prague.
The façade of office levels is triple insulated to ensure high levels of natural light inside. The west façade is composed of vertical fins, referencing to the city’s Old Town’s many spheres.



Natural ventilation is incorporated through the building, supported by high efficiency plants with waste heat recovery systems.
The building also incorporates photovoltaics to harvest renewable energy with smart management system. Low-flow systems and grey-water recycling will further reduce the centre’s water consumption.
ZHA explains, “Masaryčka’s construction and procurement prioritises local suppliers and materials with a high recycled content to meet the 2025 targets for embodied & operational carbon established by the RIBA 2030 Climate Challenge.”
Architecturally, the building seeks to connect the two neighborhoods while providing easy access to the railway stations for visitors. The building is split in two to act as a symbolic gateway, creating plaza at ground floor level supported by new retail arcade.
PROJECT DETAILS
Architect: Zaha Hadid Architects (ZHA)
Design: Zaha Hadid, Patrik Schumacher
Competition
Directing Associate: DaeWha Kang
Project Architect: Jakub Klaska
Project Team: Michal Wojtkiewicz, Malgorzata Kowalczyk, Fernanda Mugnaini, Matthew Carapiet, Bogdan Zaha, Chenxi Gong, Maya Boustany, Jan Klaska, Brian Dale
Concept Refinement - Schematic Design
Project Director: Jim Heverin
Directing Associate: Craig Kiner
Project Architects: Jakub Klaska, Sara Sheik Akbari
Project Team: Javier Rueda, Jan Klaska, Saman Dadgostar, Yifan Zhang, Moa Carlson, Juan Montiel, Carlos Parrada-Botero, Monika Bilska, Harry Spraiter, Ovidiu Mihutescu, Niran Buyukkoz, Nan Jiang, Horatiu Valcu
Detailed Design
Project Director: Jim Heverin
Project Architects: Jakub Klaska, Victor Orive
Project Team: Harry Spraiter, Javier Rueda, Aiste Dzikaraite, Sven Torres, Muriel Boselli, Maria Touloupou, Thomas Bagnoli
Construction Design
Project Director: Jim Heverin
Project Architect: Jakub Klaska
Project Team: Harry Spraiter, Aleksandra Mnich-Spraiter, Devansh Daisaria
Images: Studio Horak
SUBSCRIBE TO OUR NEWSLETTER



IMAGE GALLERY
SHARE ARTICLE
COMMENTS