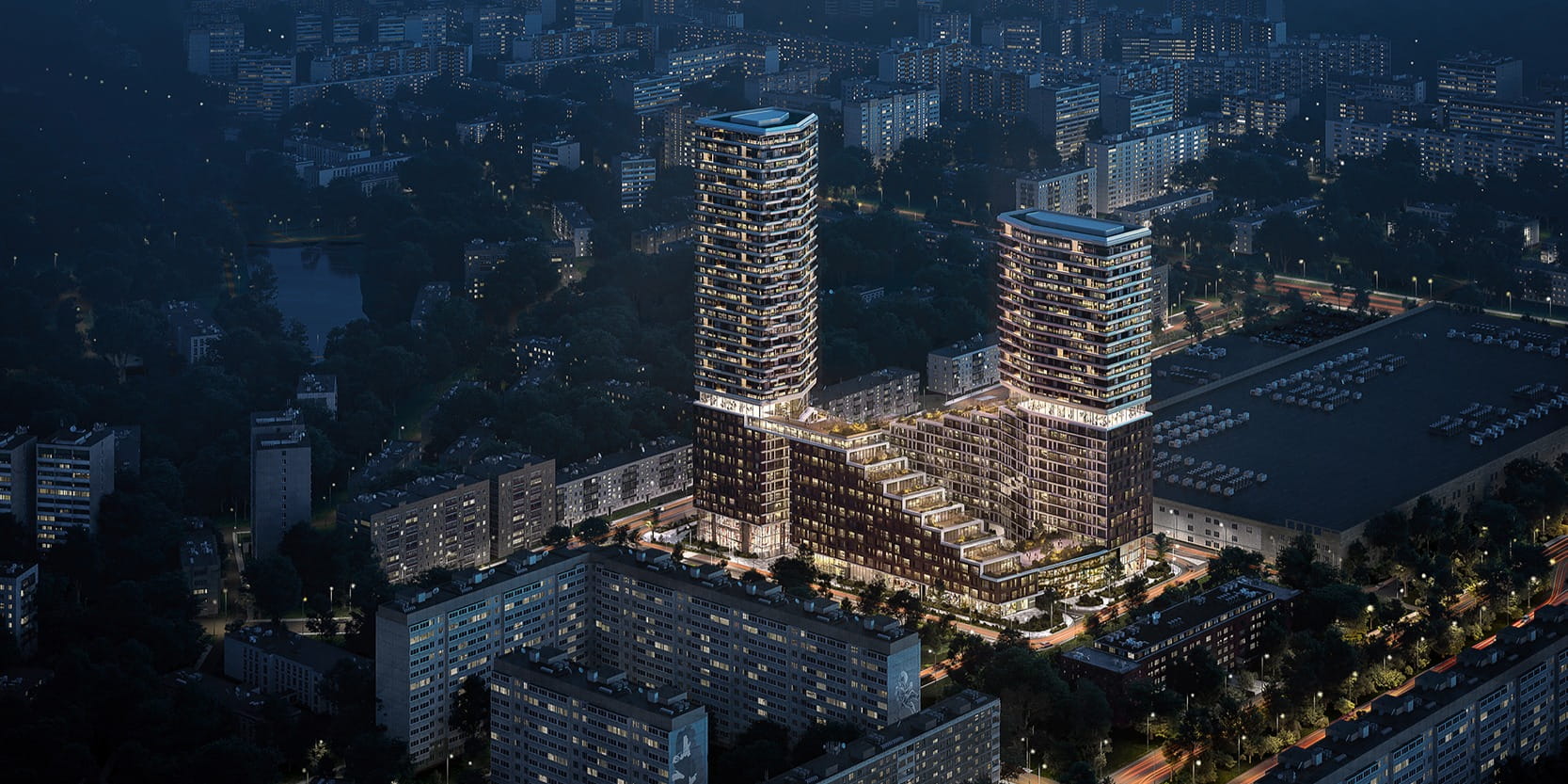
UNStudio’s winning entry creates community-focused residential complex in Moscow
K 31 is the winning entry submitted by interational practice, UNStudio for a new premium residential complex in southwest of Moscow.
Organised by Citymakers for Glavstroy, the competition invited renowned architectural firms: UNStudio, the Netherlands; Rafael Vinoly Architects, the USA; PLP Architecture, the UK; Studio Fuksas, Italy; Skidmore, Owings & Merrill (SOM), the USA and Kamen Architects, Russia.
UNStudio’s scheme presentes a ‘timeless design’, referencing both, the area’s heritage and contemporary architecture with a focus on the local community.
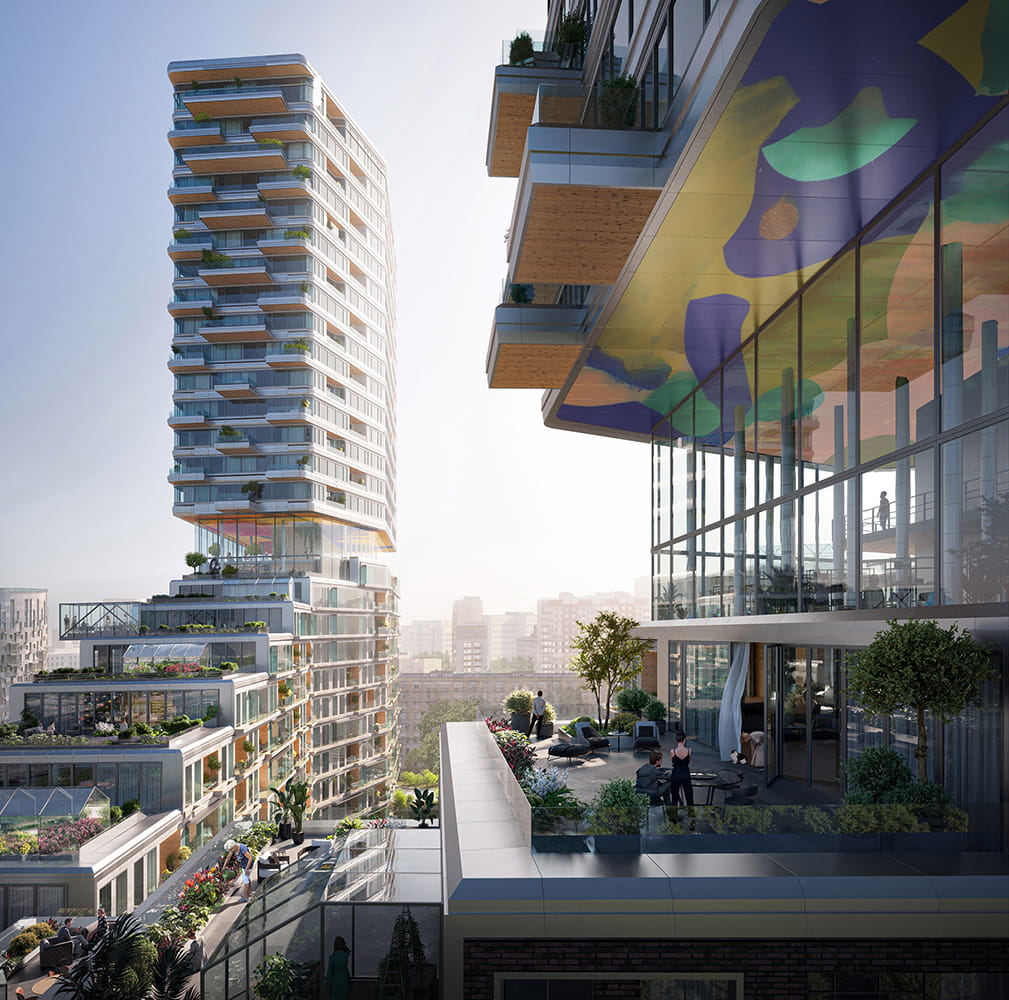
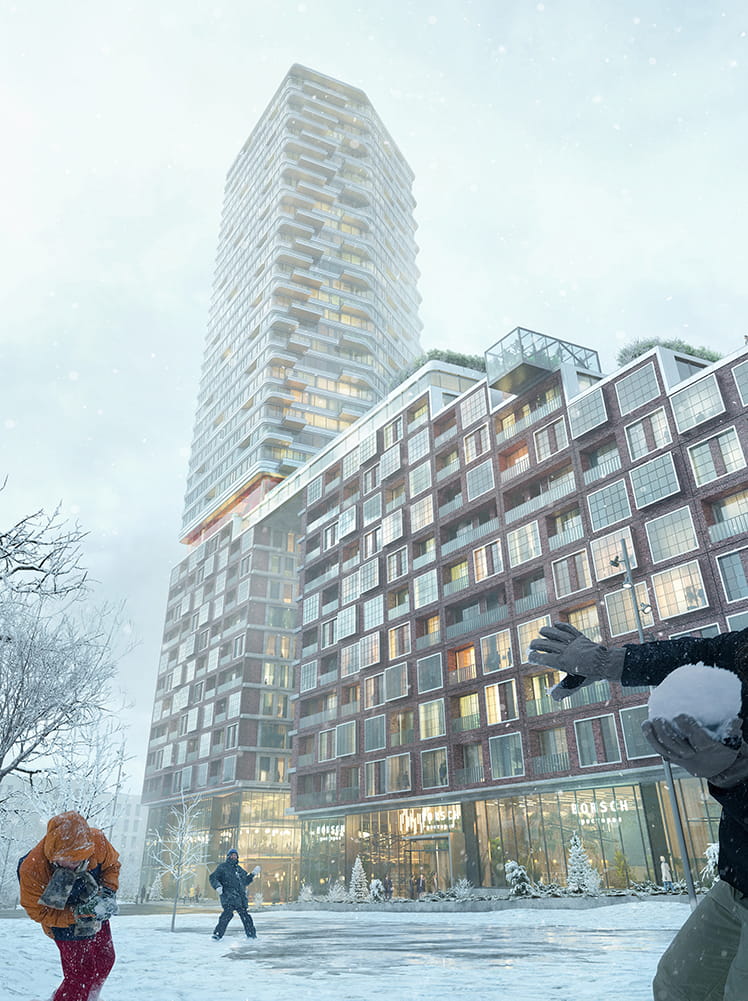
The new 1.93-hectare complex is located on a former industrial estate, which is being developed to address the housing need within the city. The complex includes a courtyard park, 71,000 sqm of housing, a kindergarten, fitness centre, commercial spaces and underground parking.
According to UNStudio, “Moscow is currently experiencing a construction boom in the residential sector. As a result, the city’s appearance is changing into that of a modern megalopolis. However, this growth brings with it many modern challenges, one of which is the creation of sustainable and healthy communities.”
This is not the first time Berkel has explored the idea of creating communities in the sky. Here, the studio draws upon the existing urban fabric and old-style Moscow courtyard to reinterpret the courtyard block as a stepped podium block in combination with two vertical towers.
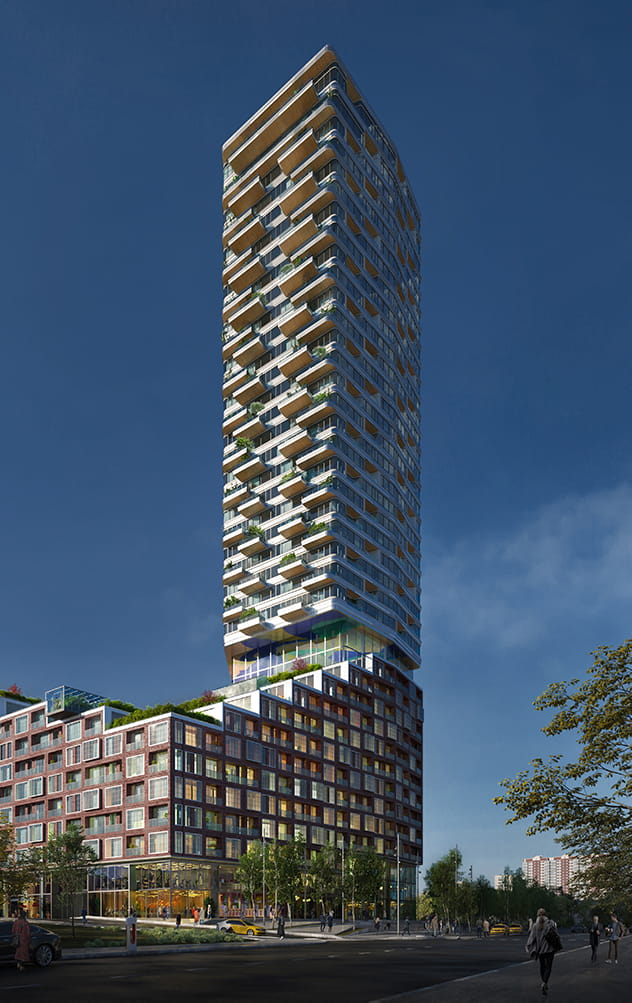
Ben van Berkel describes his design for K 31 as a 'prototype for future living', which promotes indoor-outdoor living, providing sustainable social opportunities with people-first approach. |
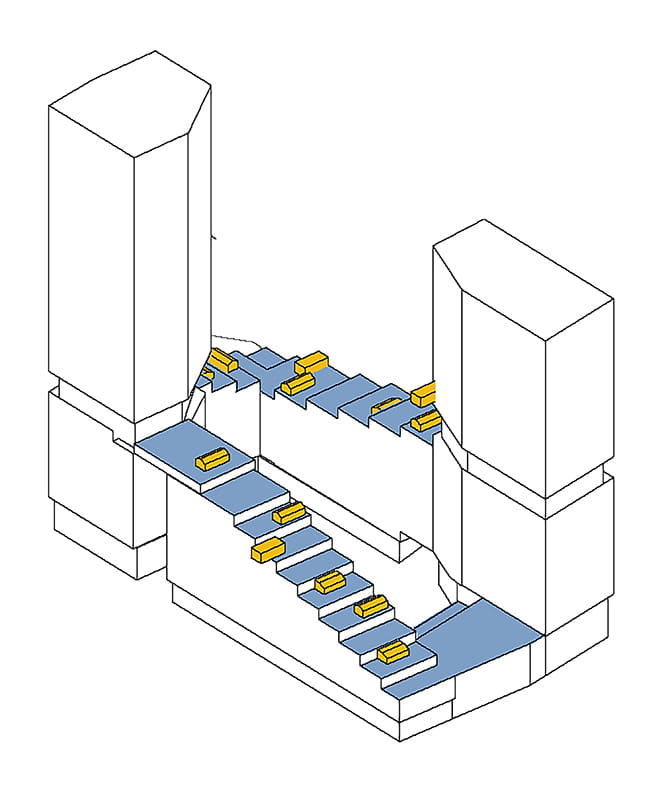
|
The development is designed to expand horizontally, and its impermeable ground level invites the city inside. The courtyard is conceived as a community space, containing playgrounds and green areas connected to pedestrian routes on the outer perimeter of the block.
The community engagement shapes the podium block which aims to develop vertical connections between people by means of shared intermediate amenity spaces.
“The stepping roof terraces create a further diagonal neighbourhood, where the roof apartments on the podium can be personalised by adding curated terrace units such as verandas, orangeries or greenhousess” Said UNStudio.
The stepped typology offers sufficient natural light to the apartments, also to the ones facing the inner courts.
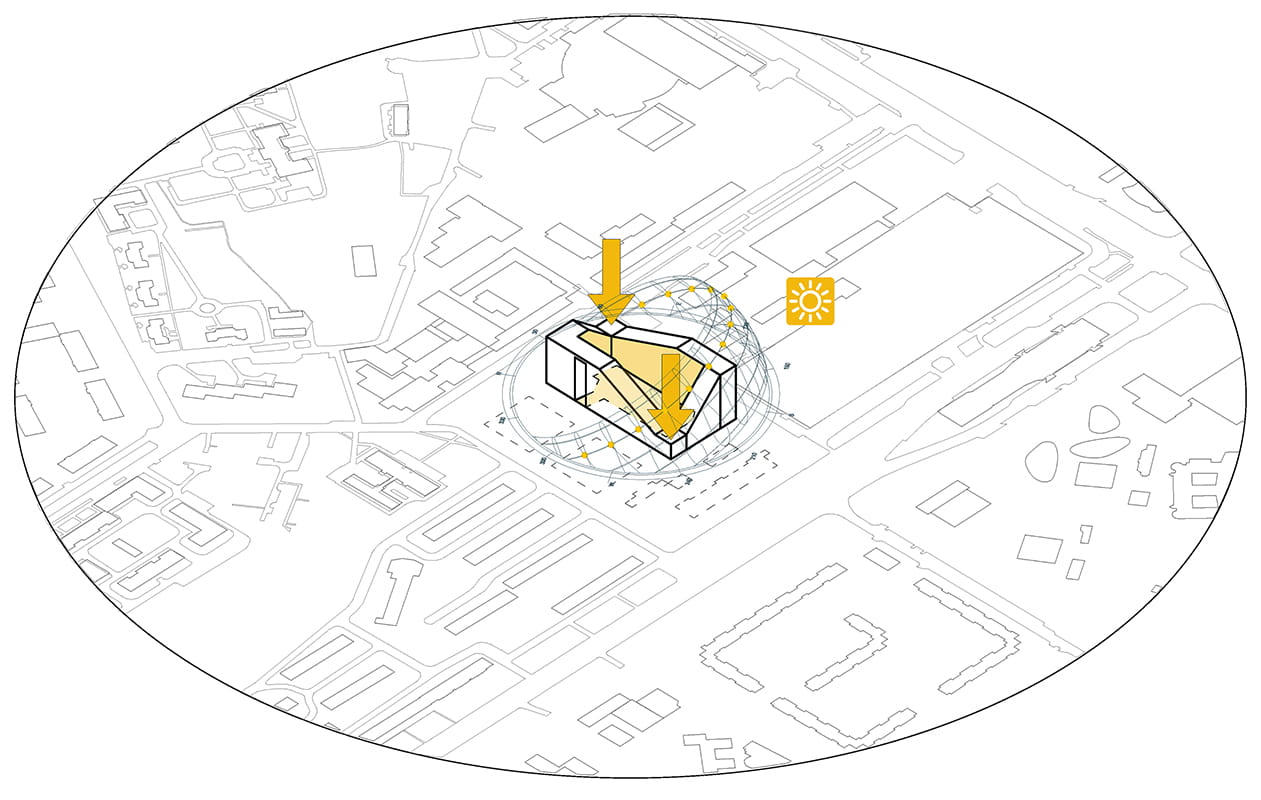
|
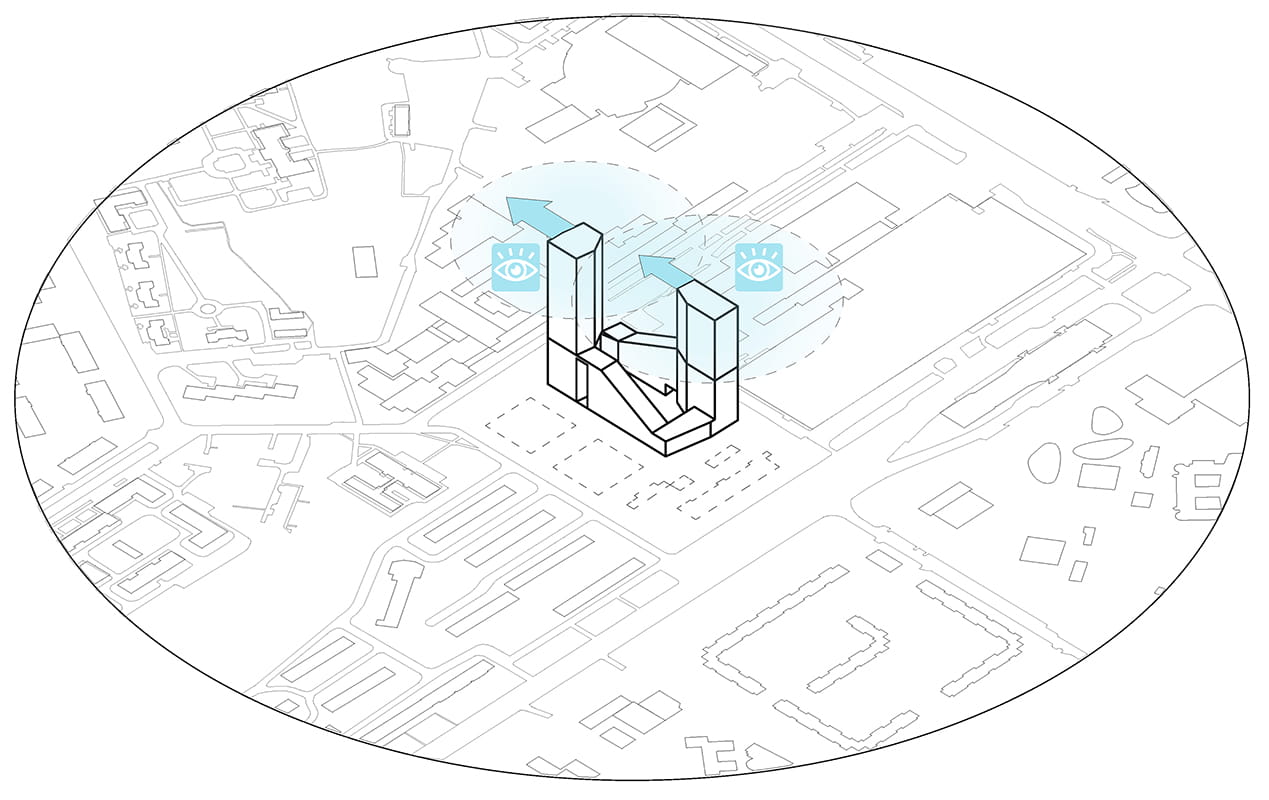
|
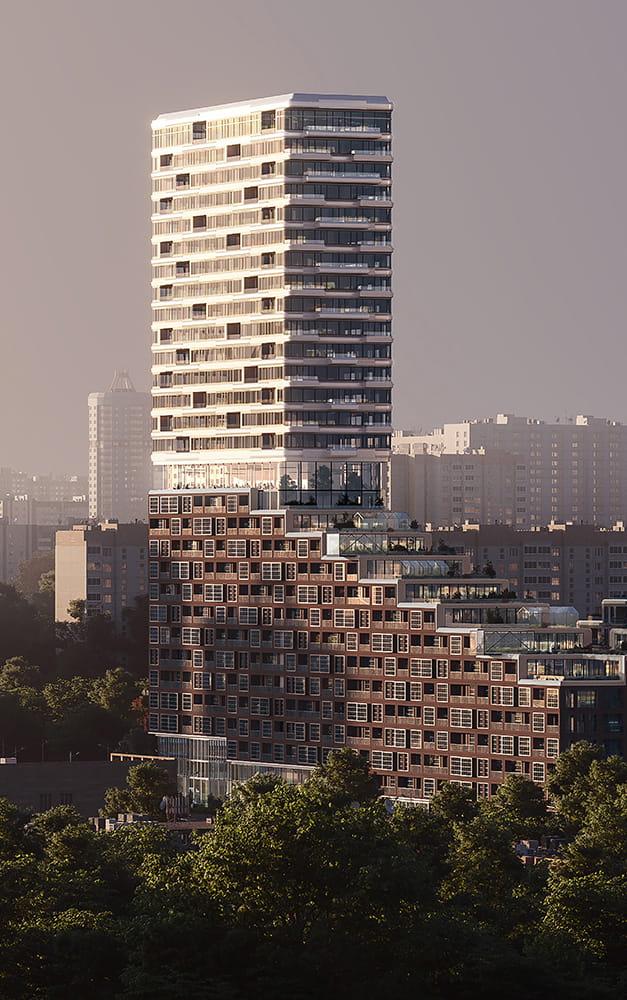
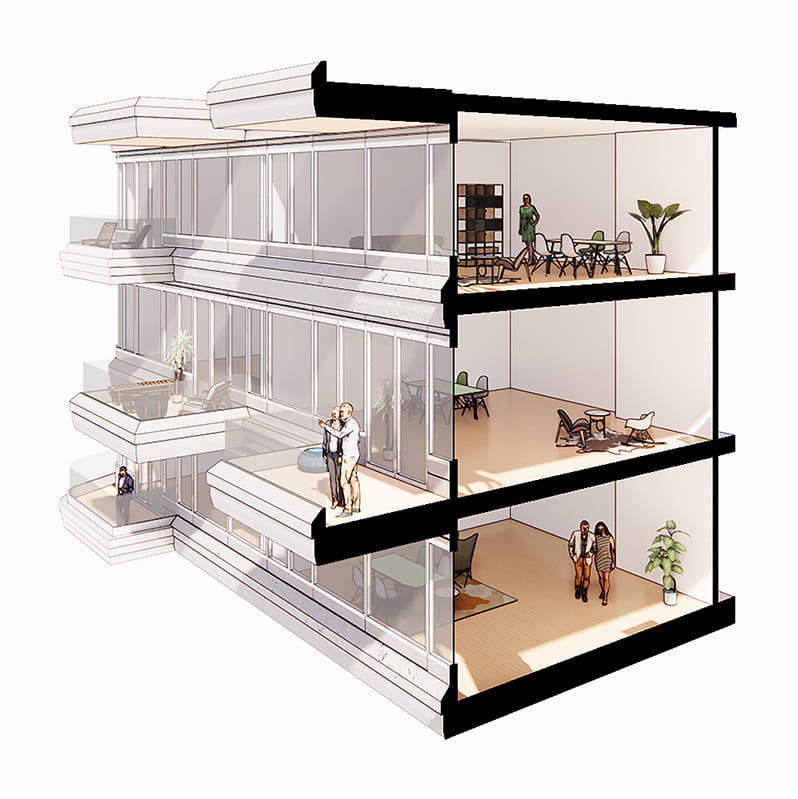
The façade has been parametrically designed to optimise the modular system for circularity during construction process. The system includes modules with windows, bay windows, French balconies, and standard loggias introduced in a strong grid. This results in increased apartment types, with numerous indoor-outdoor variations.
The façade on the lower levels of the podium is composed of brick and black metal to resemble the surrounding buildings, evoking the site’s former industrial history. On the upper levels, the towers are composed of panoramic windows and loggias, cladded in light-coloured metal. The inner court features wooden cladding forming connection with the green, tree-planted landscape.
The new housing scheme by UNStudio is an exciting addition to Moscow’s booming residential sector. As the city changes into a modern megalopolis, K 31 combines old with the new to foster community spirit, creating sustainable and healthy communities.
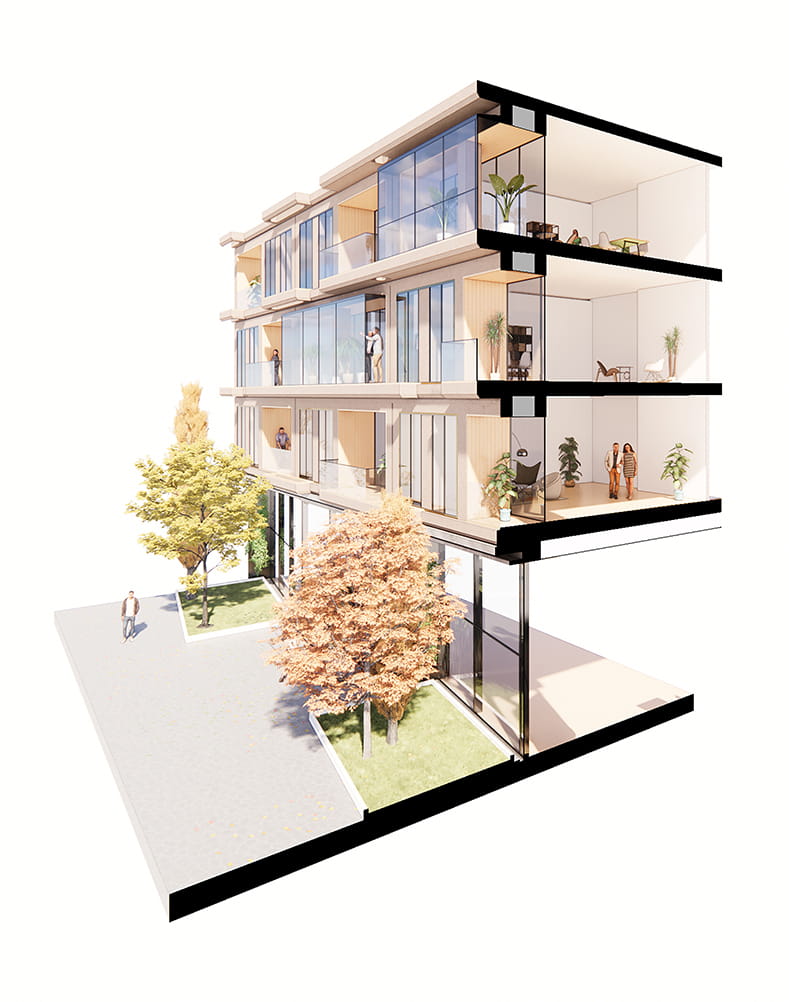
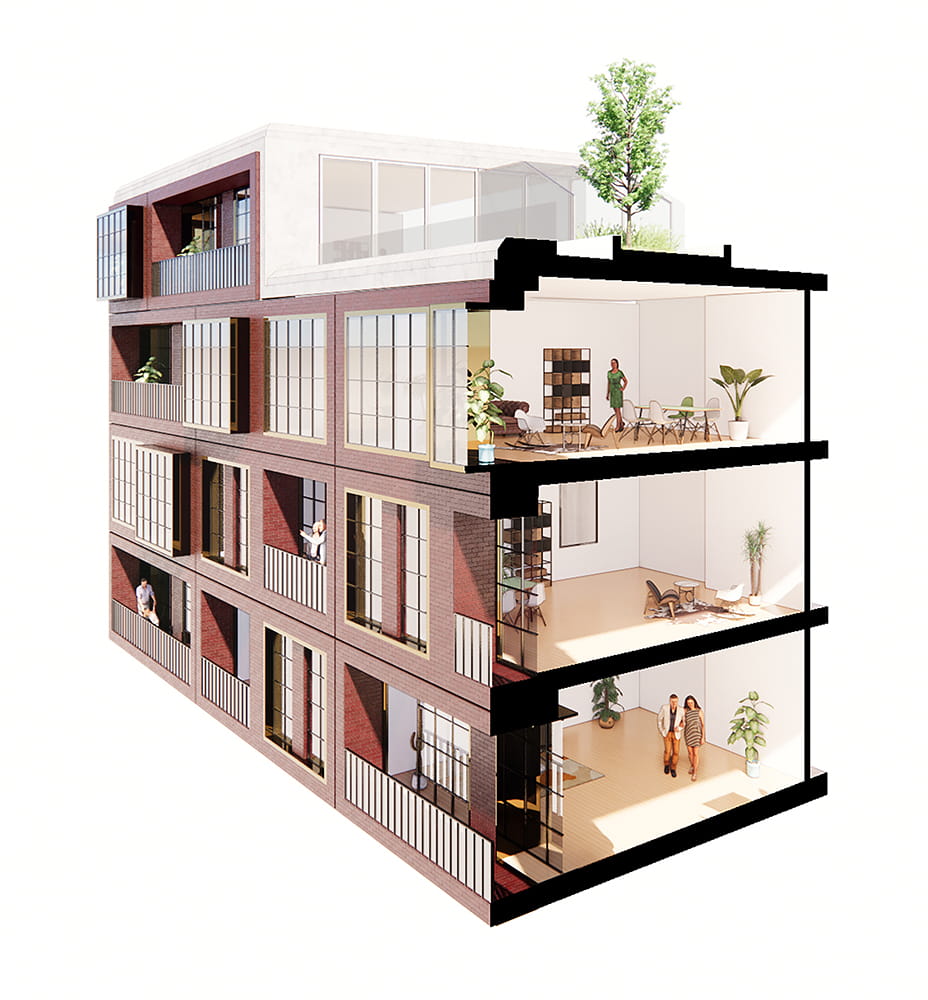
PROJECT DETAILS
Project: K31 Courtyard, Krzhizhanovskogo Street, Moscow, Russia, 2021
Architectural Concept: UNStudio
UNStudio Team: Ben van Berkel, Frans van Vuure with Roman Kristesiashvili, Alexander Kalachev and Nataliya Kuznetsova, Leon Hansmann, Nikolaos Klimentidis, Aigul Sadrtdinova
Client: The Glavstroy LLC
Competition Operator: Citymakers International
Location: Moscow, Russia
Building Surface: 118.000 m2
Building Height: 145 m
Building Site: 1,93 ha.
Programme: Residential with auxiliary and commercial functions
Status: Competition, 1st prize
Visualization: MARTA Pictures, Russia & ZOA 3D, Hungary
Building Cost Assessment: Spectrum Group, Russia
SUBSCRIBE TO OUR NEWSLETTER

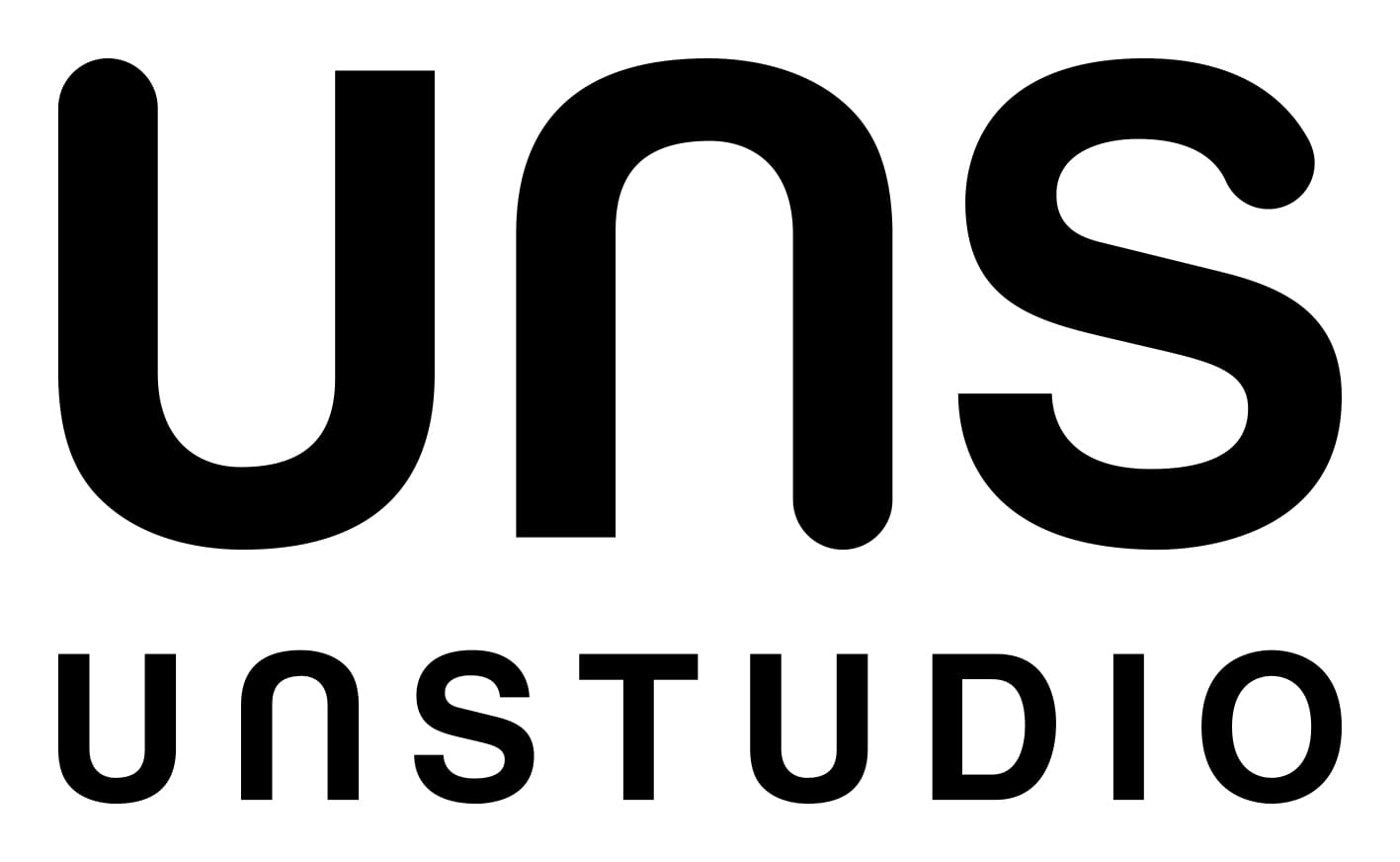

IMAGE GALLERY
SHARE ARTICLE
COMMENTS