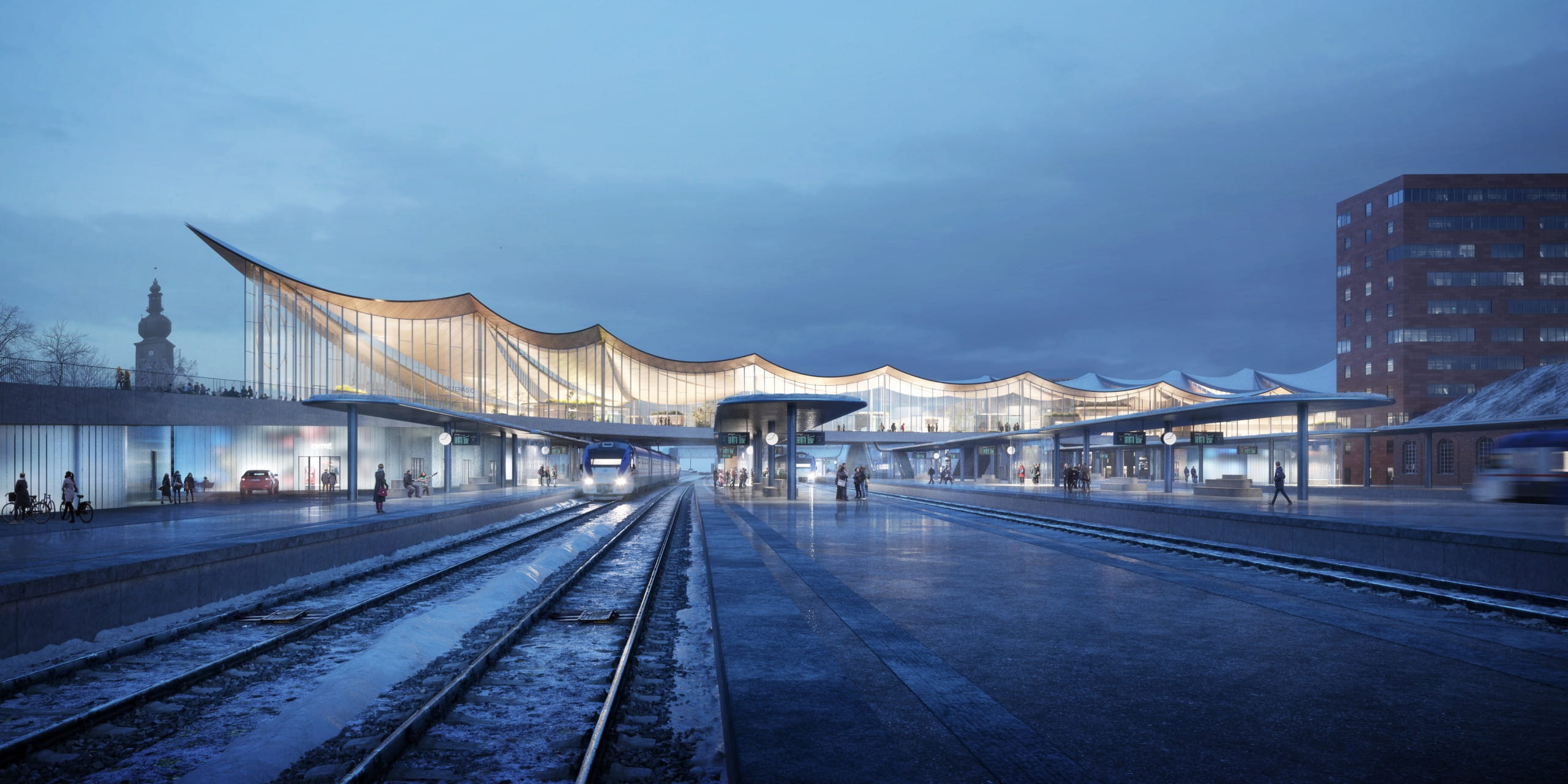
Striking timber roof with sweeping curves defines BIG proposal for Västerås Travel Centre in Sweden
International practice, Bjarke Ingels Group (BIG) has revealed its design for the new Västerås Travel Centre in Sweden. Connecting the neighbourhood of Västerås and the city’s flows, the proposal aims to create an extension of the city’s rooms, parks and streets.
The transport hub aims to unite the city’s various transportation functions under one roof, giving visitors the options for how they choose to move around. Located above the railroads, behaving like an urban node, the building form helps it become a visual landmark, locally.
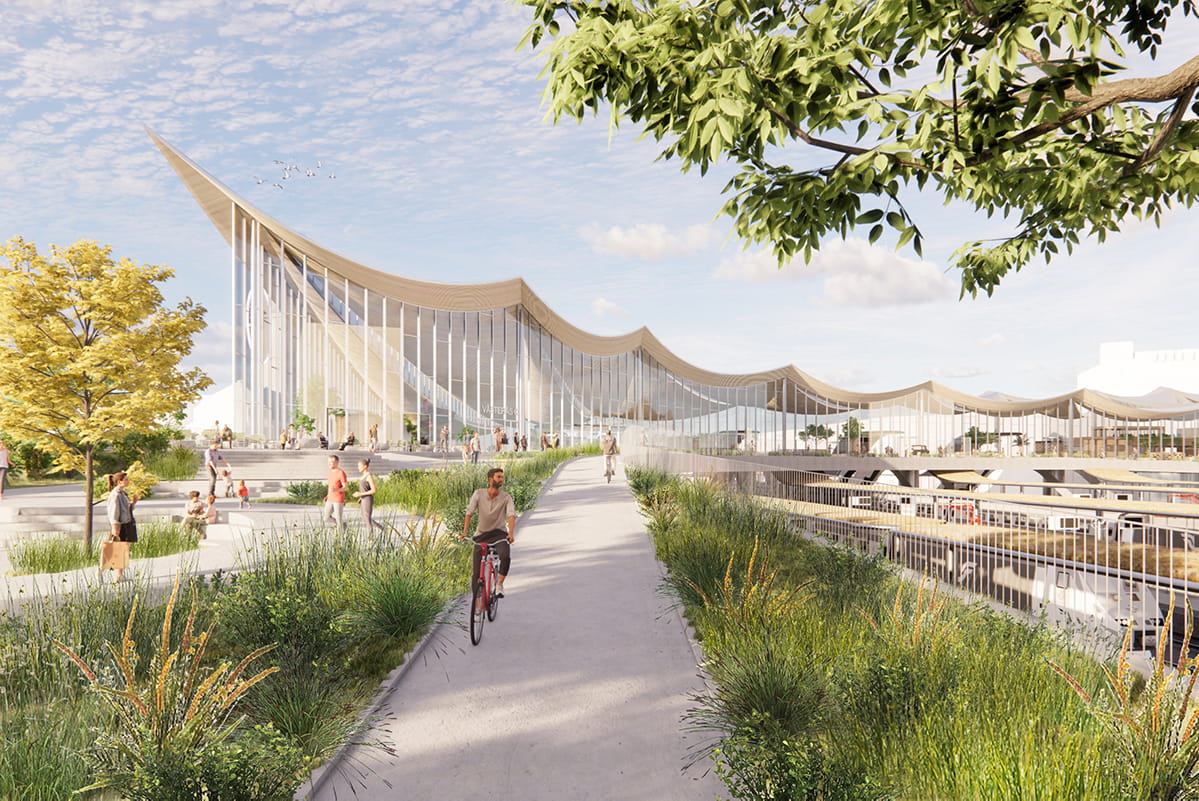
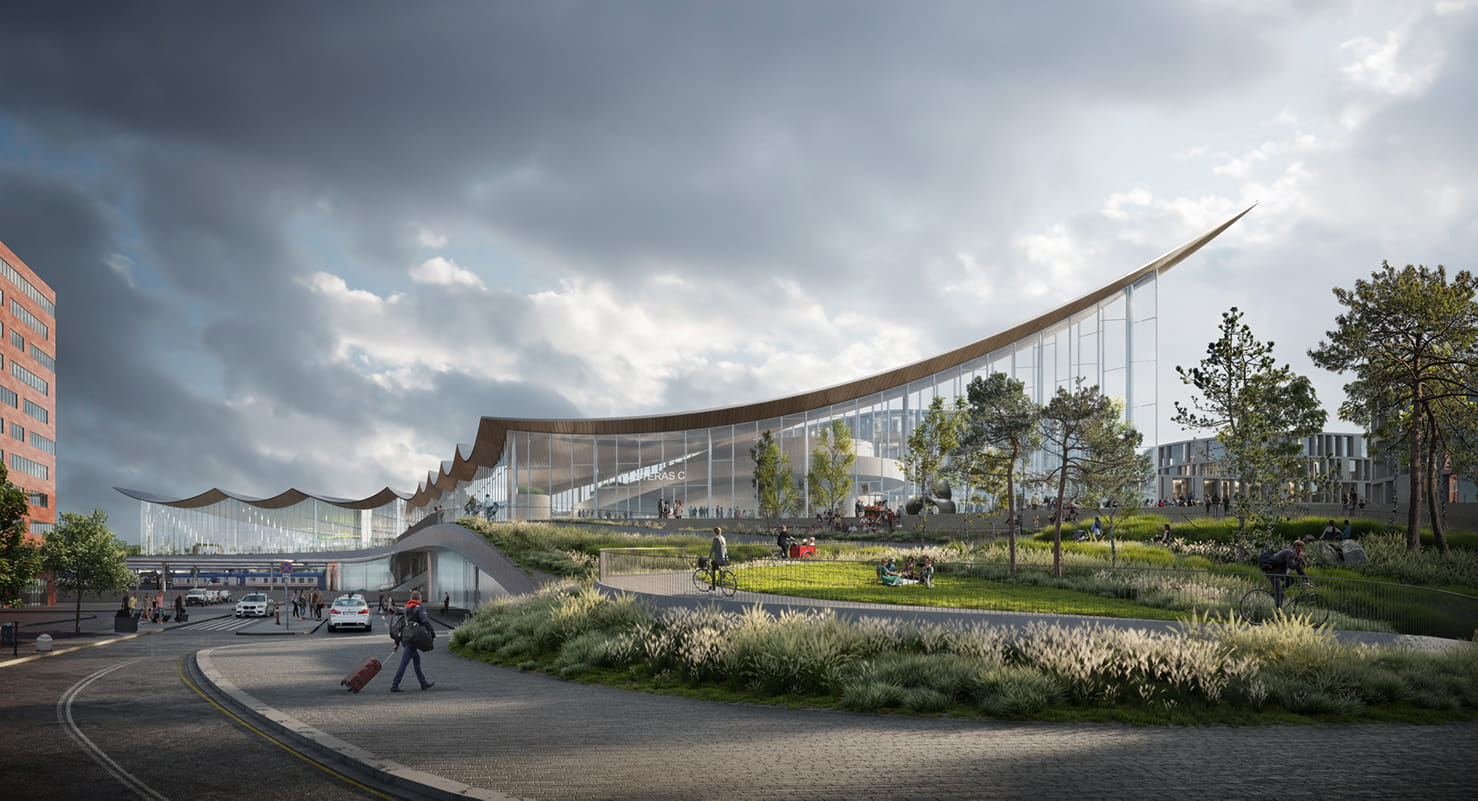
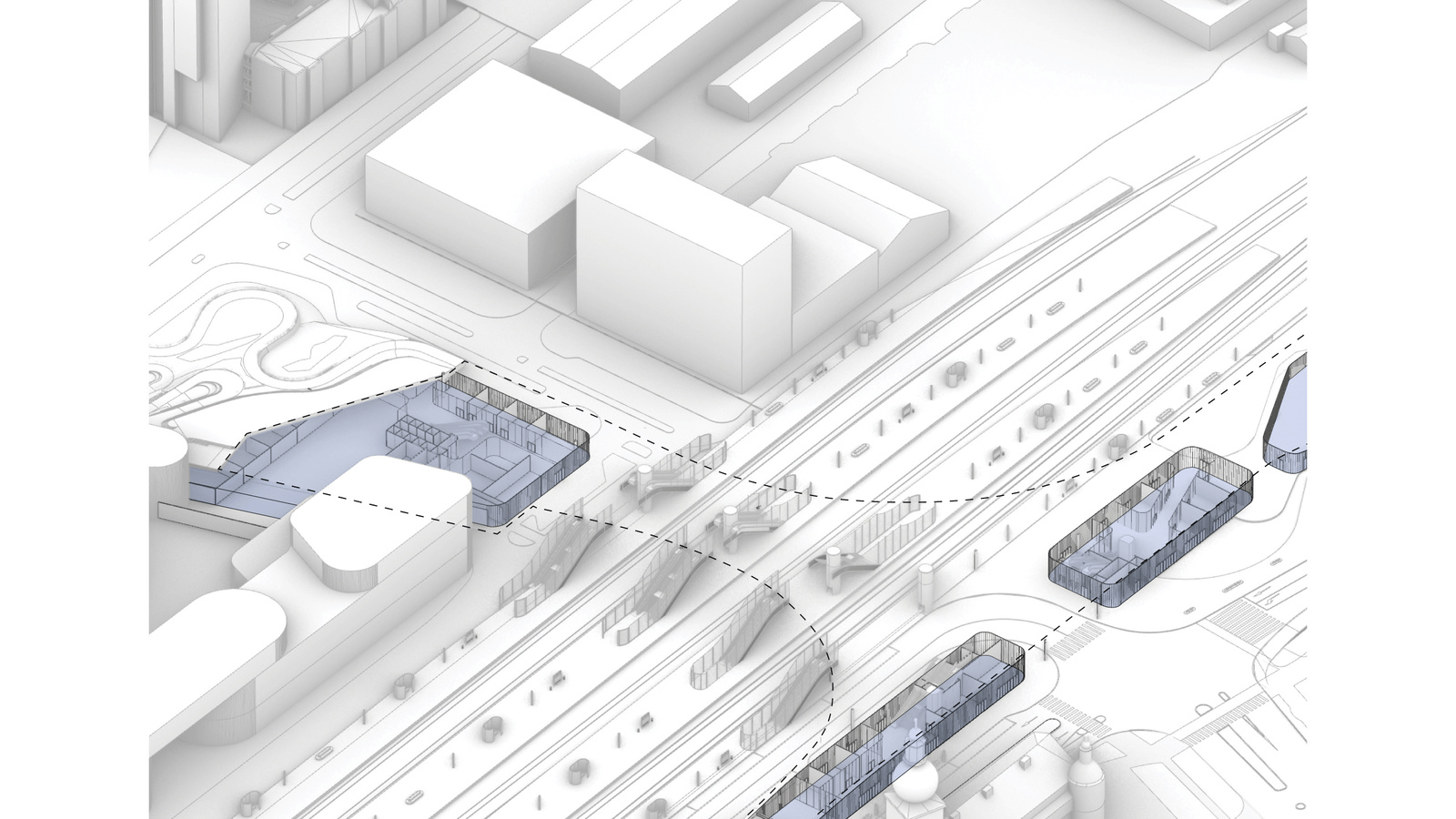
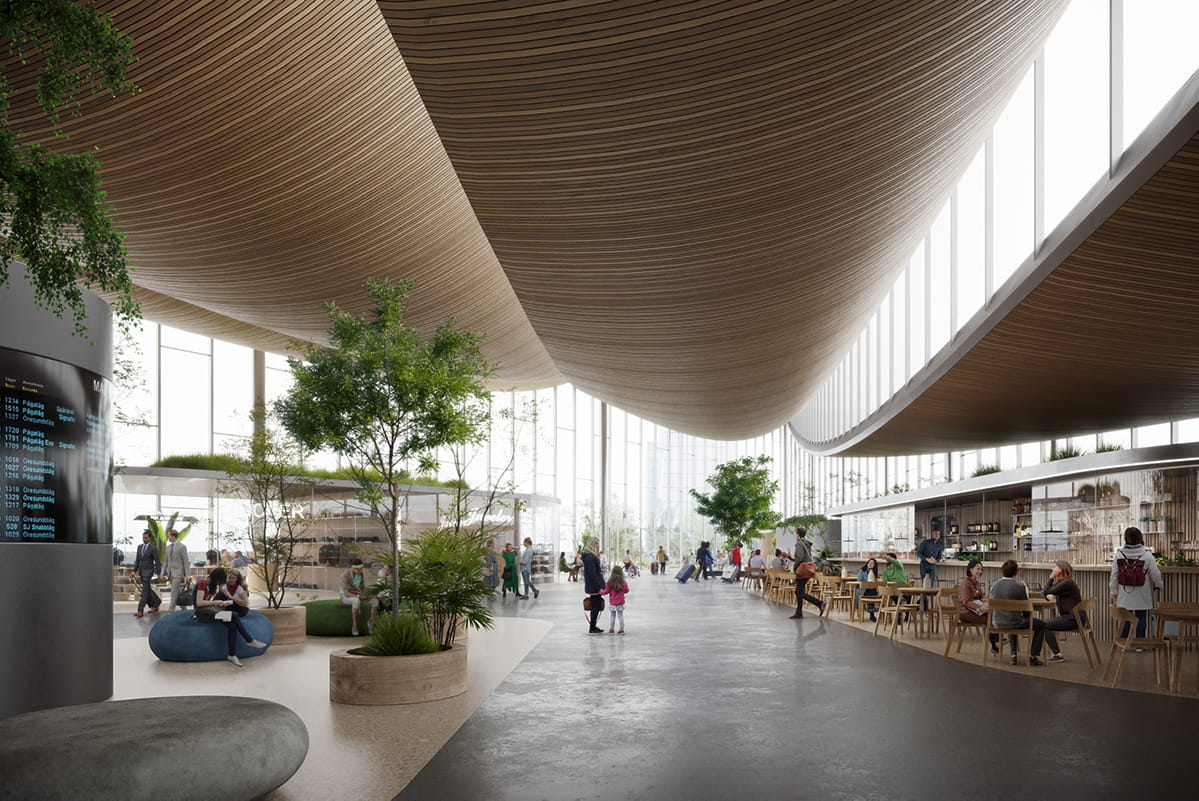
The design proposes a striking timber roof with sweeping curves, to bring the city’s infrastructure under one roof. The raised corners of the roof are oriented towards the city marking the most important entry points to the hub. Terraces surrounding the Travel Centre create natural connections and provide locals and visitors look-out points, meeting places, hang-out spots, playful edges for skating, resting spots in the Sun, Wi-Fi zones and seating areas.
Bjarke Ingels, Founder & Creative Director, BIG explains, “Västerås' new Travel Centre brings the entire city's infrastructural hub together on one landscape, under one roof.” The Travel Centre is designed as an example of social infrastructure, shaped for the flow of people and public life.
Ingels continues, “We wanted to celebrate movement and create a welcoming, warm and transparent mobility hub that becomes an important social and economic node, redefining the city’s infrastructure and landscape.”
The landscape in the transport hub is designed to regulate flow, taking into account various flows that exist in the city. Both pedestrians and bicycle users are accommodated, and a layer of landscape and commercial surfaces offer visitors a protected zone, providing organic and soft expressions. The landscape provides yearlong connections between the districts via separate pedestrian and bicycle passage. These benefits, along with charging stations and places for micro-mobility, will reduce citizens’ reliance on cars.
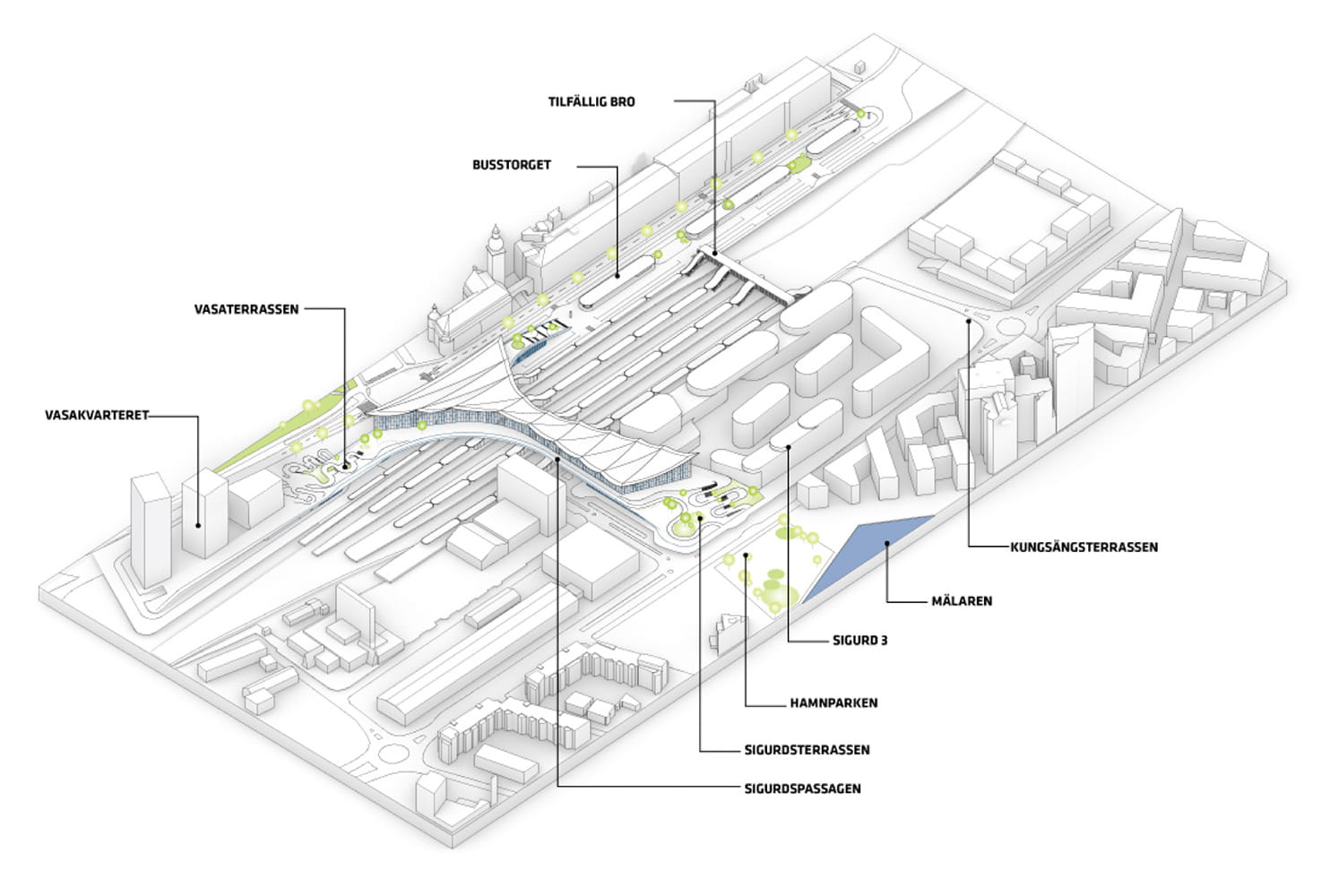

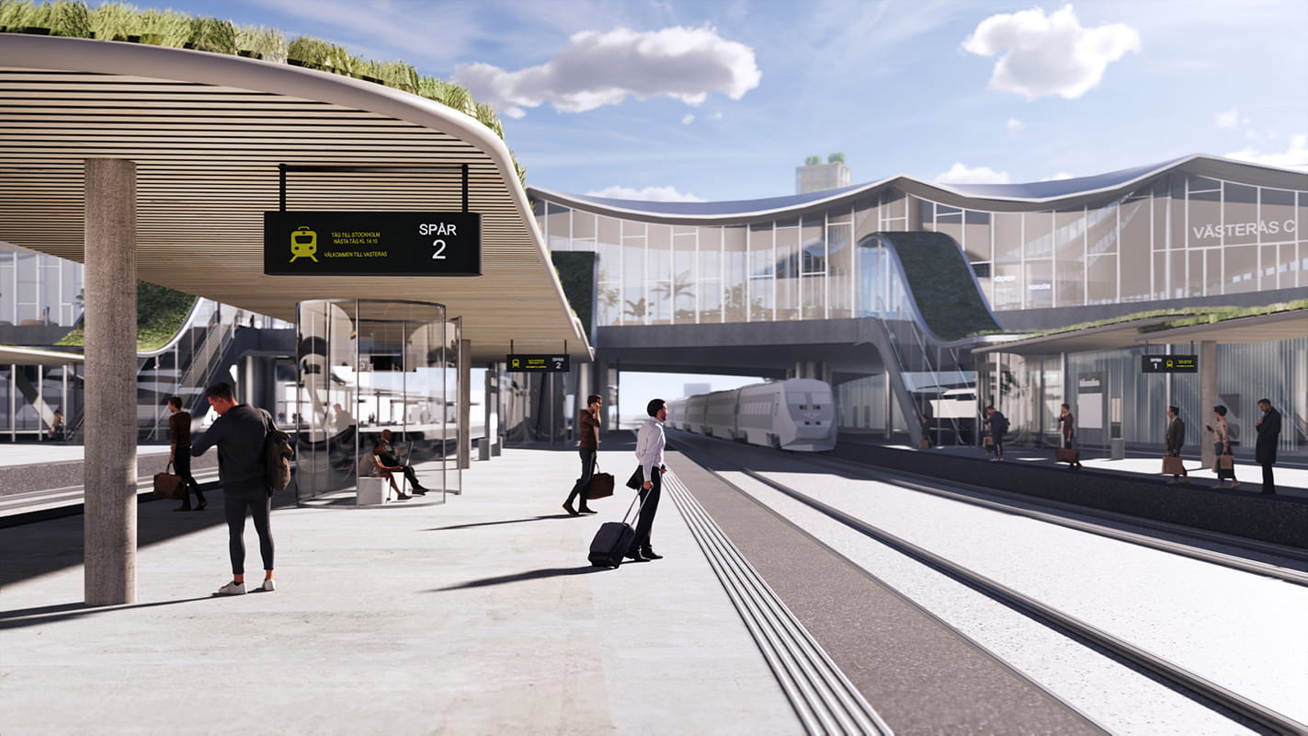
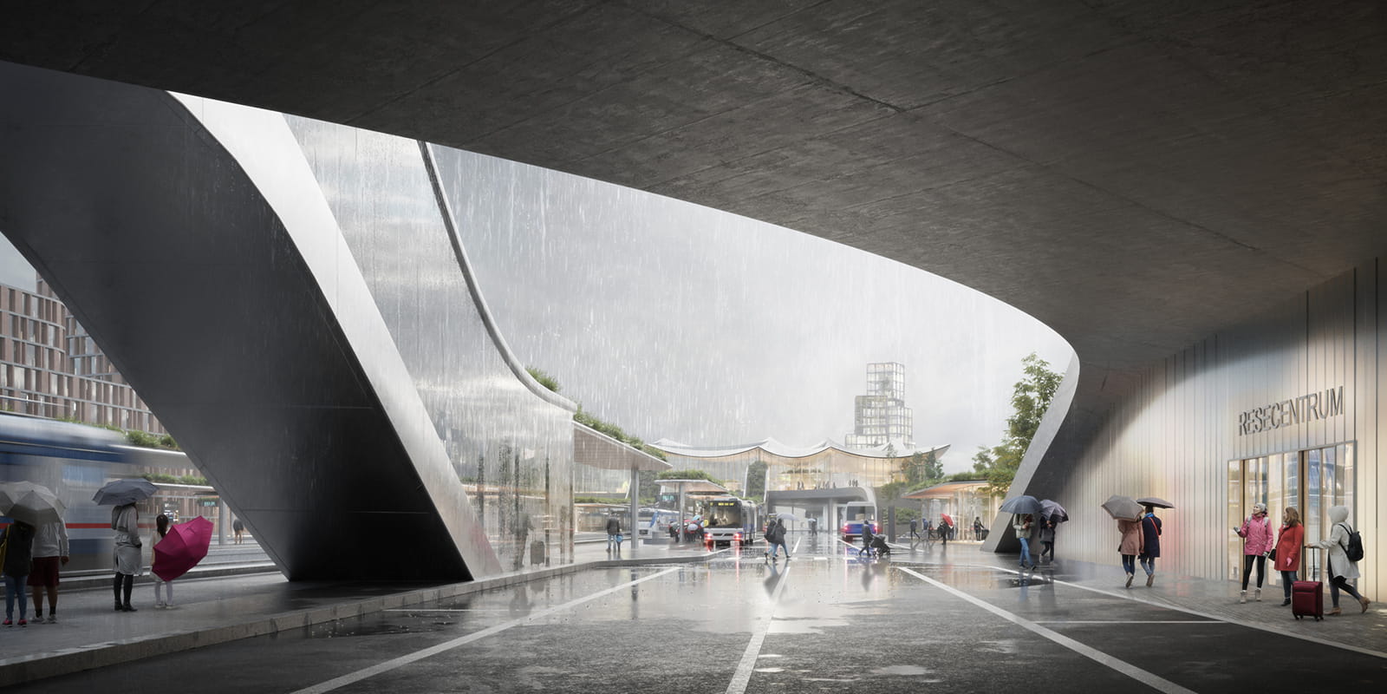
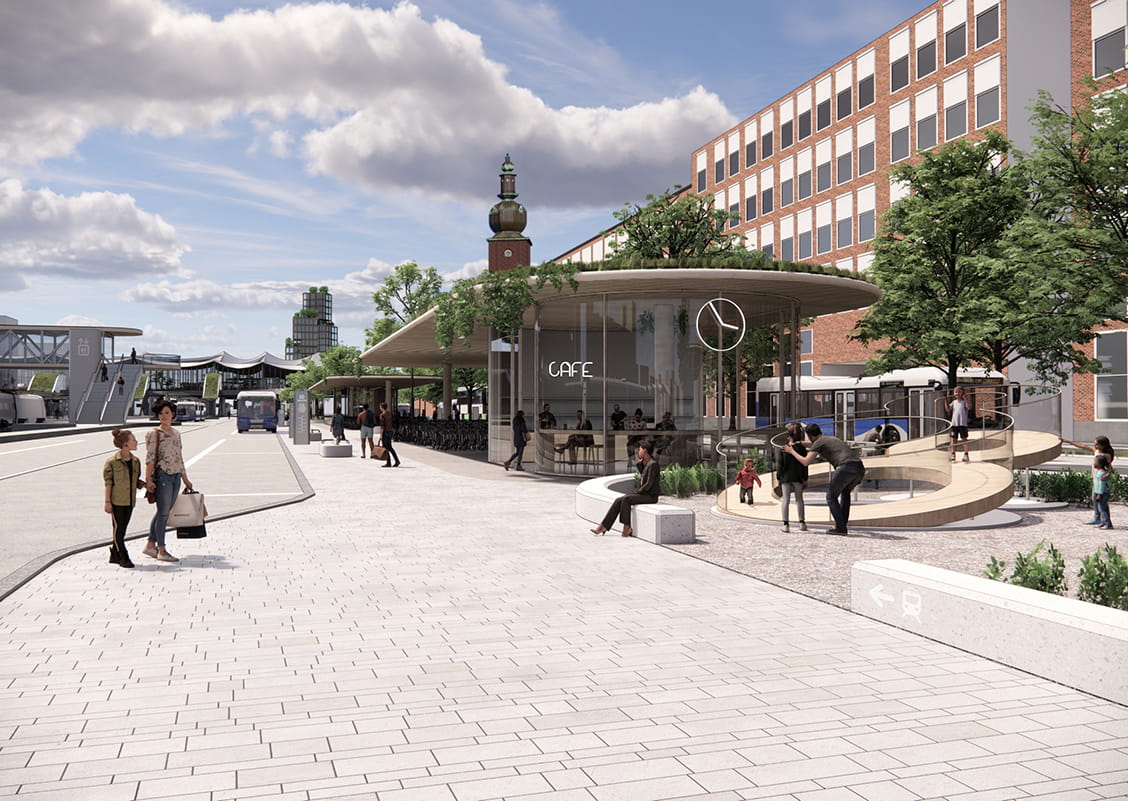
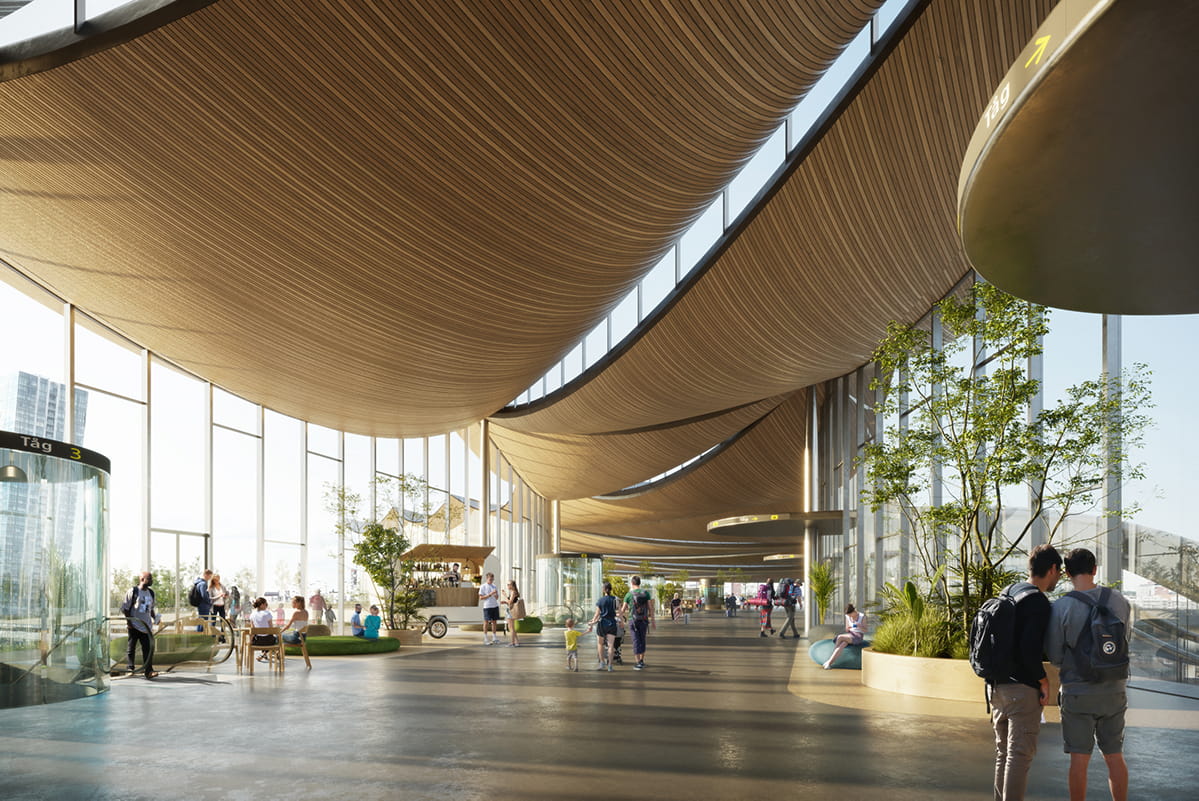
The travel hub’s design includes integrated solar cell system on the roof surface to provide 70% of the project’s energy demand. Transportation centres are big energy guzzlers and if the project is able to meet 70% of its energy demand through renewable sources, it would be very impressive. To further improve energy consumption, the building aims to use natural ventilation and heating through underfloor heating.
To allow greater penetration of light and air in the interiors, the roof has been sliced with a zigzag line to create skylight and introduce load-bearing design elements, creating column-free spaces, allowing commercial programs to be designed without obstacles.
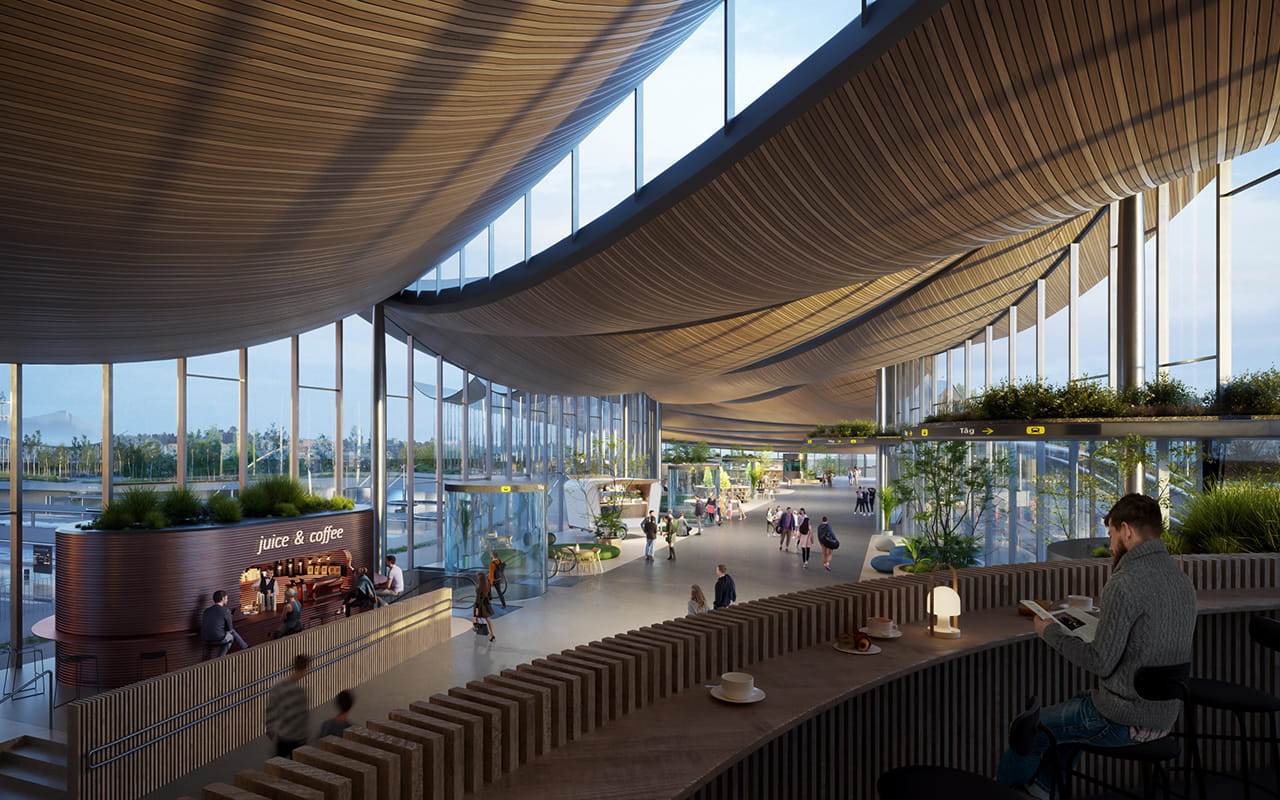
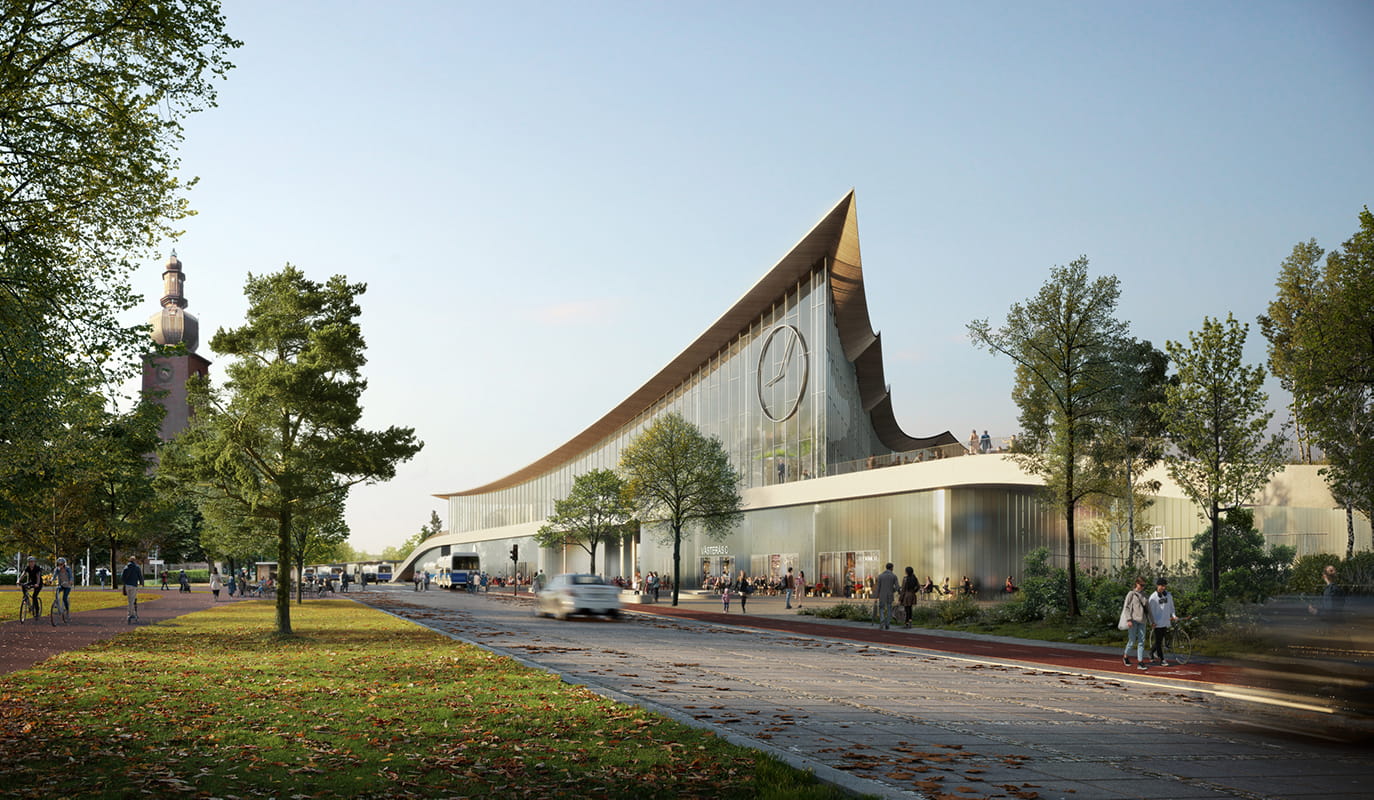
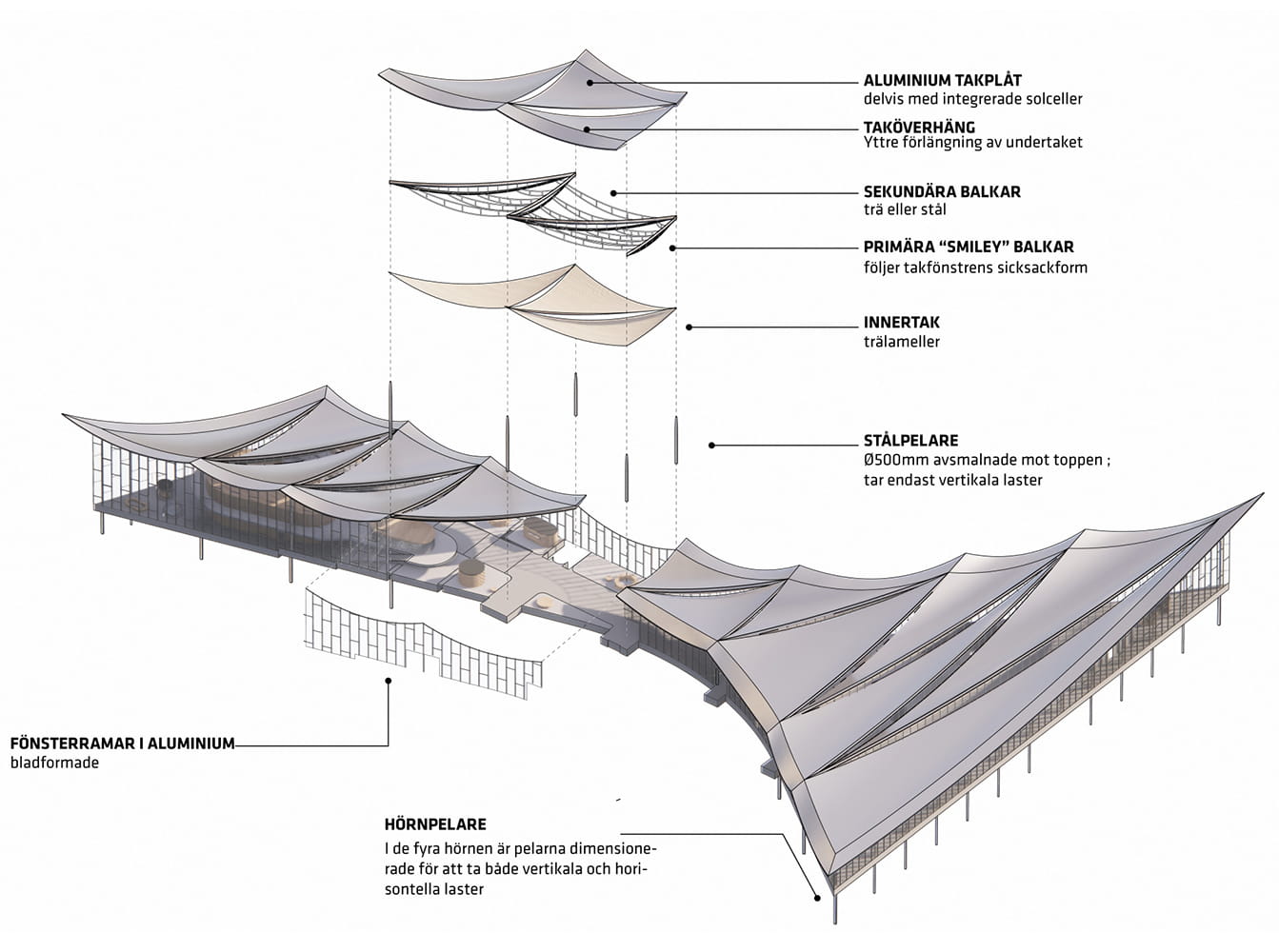
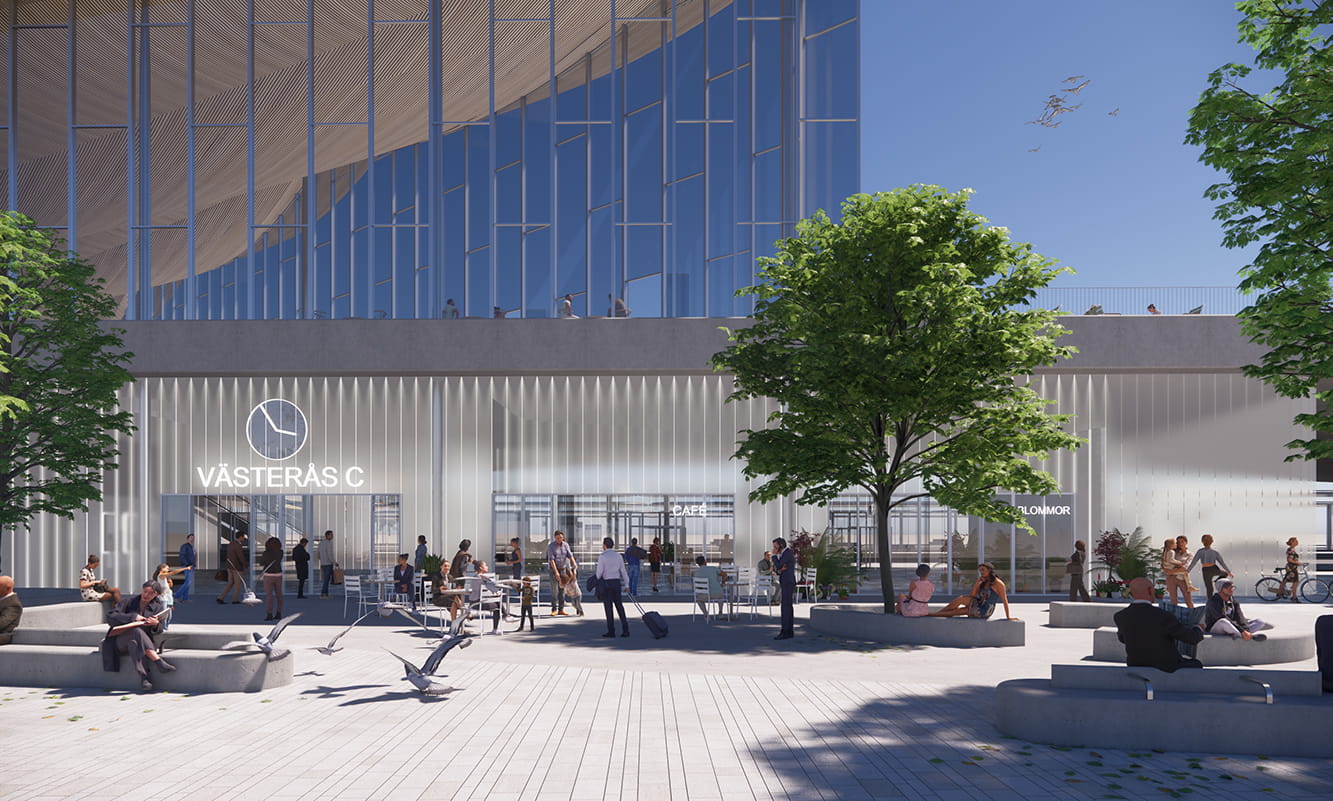
“We have designed the defining feature of Västerås Travel Centre, the floating roof, as a rolling, light stratus cloud that shelters the travellers and landscape. Continuous in plan but changing in section, the roof opens the Travel Centre to both the city side and the harbour side at the same time as it gathers around the traveller, serving to protect, collect and invite visitors. Västerås Travel Centre is designed based on flow. Flow for public transportation and for the traveller, but also for the shortcuts for the citizens of Vesterås. The Travel Centre connects the city side with Mälarporten and Mälaren by lifting the city floor over the railway tracks. Vasaparken's green urban space is expanded and leads pedestrian and bicycle lanes up and over the tracks and connects the centre with Hamnparken and Mälaren,” says David Zahle, Architect and Partner, BIG.
The design also features large exterior windows, which help bring plenty of daylight inside, allowing city views to the visitors. The interior design features biophilic spaces to bring landscape inside, increasing visitor’s proximity to Nature while they move from platforms to trains connection in lower levels.
Västerås Travel Centre features all the hallmark we have come to expect from BIG. The form of the building is striking and serves a purpose, where the building appeals to the people and gives them a collective pride. The building aims to become an urban node and features seamless connection and sustainable strategies, providing visitors different modes of transport.
The construction is slated to begin in 2022 and is expected to be finalized in 2025.
PROJECT DETAILS
Name: Västerås Travel Center
Size: 16.963 m2
Location: Västerås, Sweden
Client: Västerås municipality
Project type: Competition
Partner-in-Charge: Bjarke Ingels, David Zahle
Project Leader: Kamilla Heskje
Design Lead: Marie Lancon
Image: Bjarke Ingels Group / Playtime
ABOUT BJARKE INGLES GROUP (BIG)
BIG is a Copenhagen, New York, London and Barcelona based group of architects, designers, urbanists, landscape professionals, interior and product designers, researchers and inventors. The office is currently involved in a large number of projects throughout Europe, North America, Asia and the Middle East. BIG’s architecture emerges out of a careful analysis of how contemporary life constantly evolves and changes. Not least due to the influence from multicultural exchange, global economical flows and communication technologies that all together require new ways of architectural and urban organization.
We believe that in order to deal with today’s challenges, architecture can profitably move into a field that has been largely unexplored. A pragmatic utopian architecture that steers clear of the petrifying pragmatism of boring boxes and the naïve utopian ideas of digital formalism. Like a form of programmatic alchemy we create architecture by mixing conventional ingredients such as living, leisure, working, parking and shopping. By hitting the fertile overlap between pragmatic and utopia, we architects once again find the freedom to change the surface of our planet, to better fit contemporary life forms.
SUBSCRIBE TO OUR NEWSLETTER



IMAGE GALLERY
SHARE ARTICLE
COMMENTS