OMA unveils its vision for modular hospital, utilising automation and prefabrication, in this video
International practice OMA and Squint/Opera have unveiled a new video for a prototype of a low-rise modular office commissioned by Hamad Medical Corporation (HMC). Designed in collaboration with BuroHappold, the prototype explores the potential of combining modular design with automation and prefabricating construction methodology.
Designed for Qatar-based healthcare provider, the prototype is a result of research for 629,000 sqm masterplan for Al Daayan Health District. The project explores low-rise two-storey structure, reimagining the high-rise hospital block. The low profile of the blocks allows the hospital to expand horizontally, enabling flexibility and minimum disruption to the care procedures.


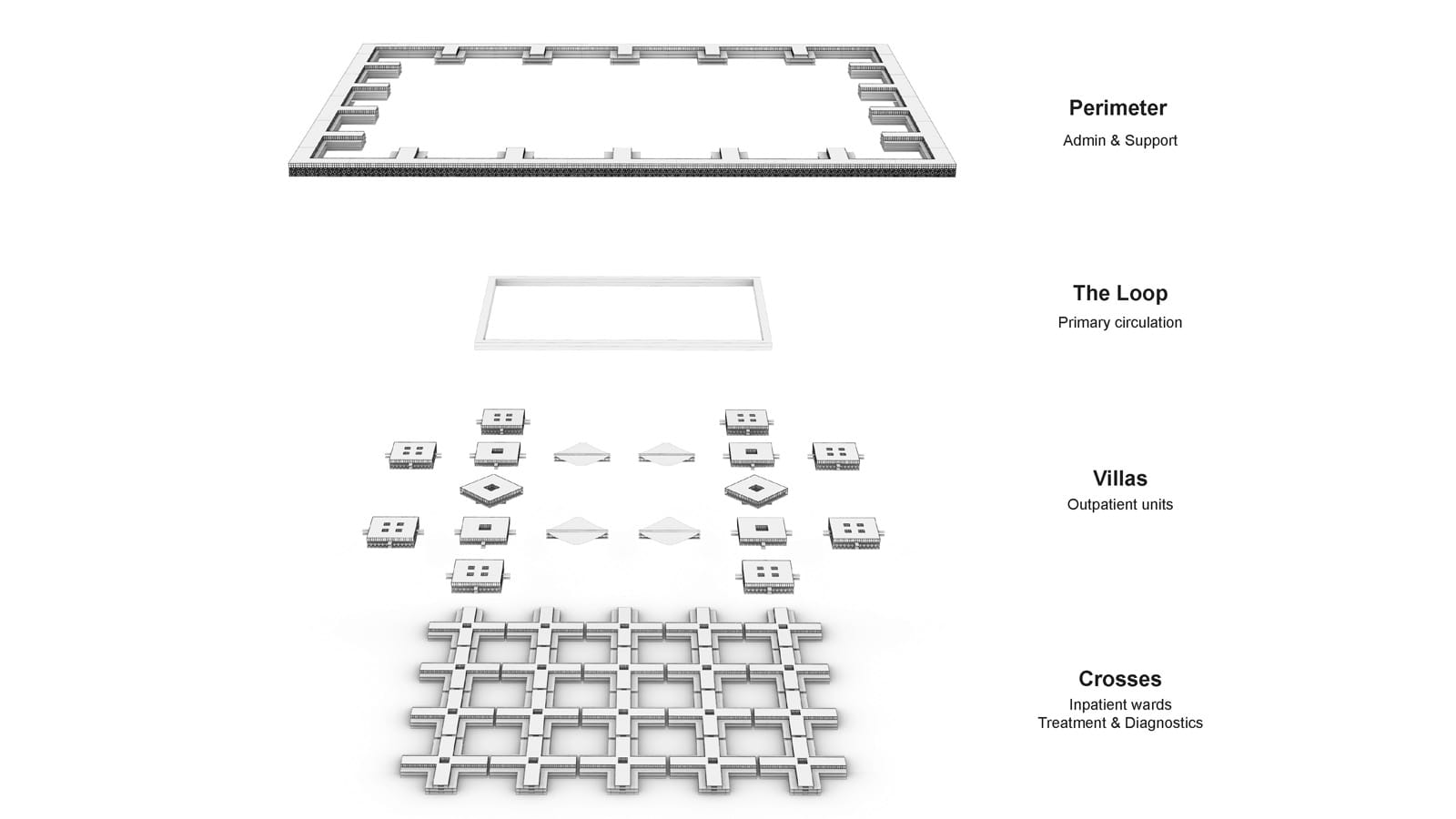

The courtyard typology of the modular blocks increases patients’ access to Nature while modularity allows reconfiguration, which promotes future expansion at lower cost. The design also explores utilising onsite 3D-printings and prefabrication to introduce variety and complexity to the design, allowing endless variations in the façade design, including ornamented facades.
The low-cost construction methodology involves minimum reliance on global supply chains, promoting self-reliance. The architects hope this model could be adopted annually, presenting an alternative to the western healthcare model.
The concept design proposed a solar farm to meet with energy demands of the hospital, while a high-tech farm supplies food and medicinal plants for use.
The research involved Henning Larsen, Michel Desvigne Paysagiste, Spaceagency, ETL, De Leeuw Group, and Engineering Consultants Group.
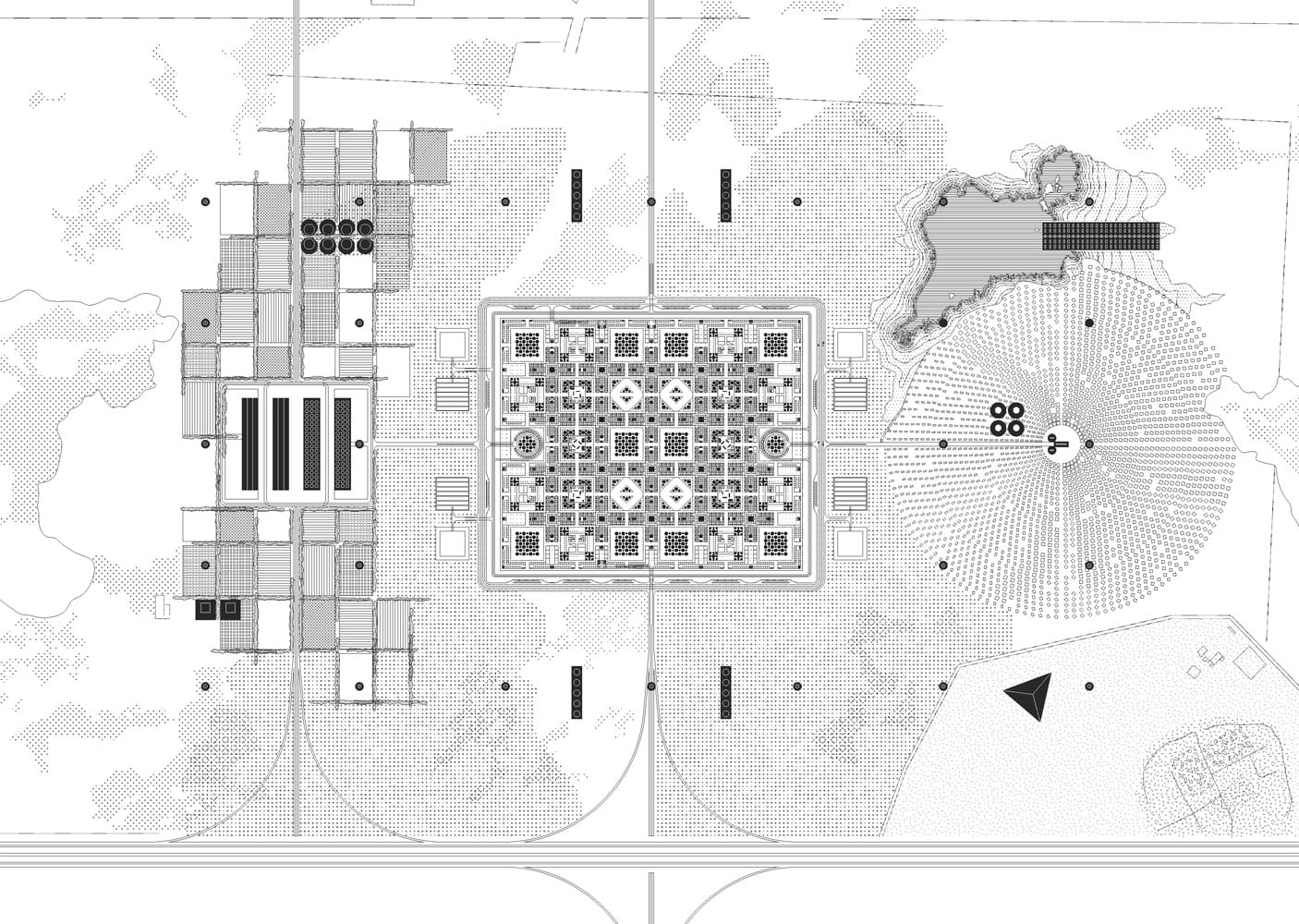
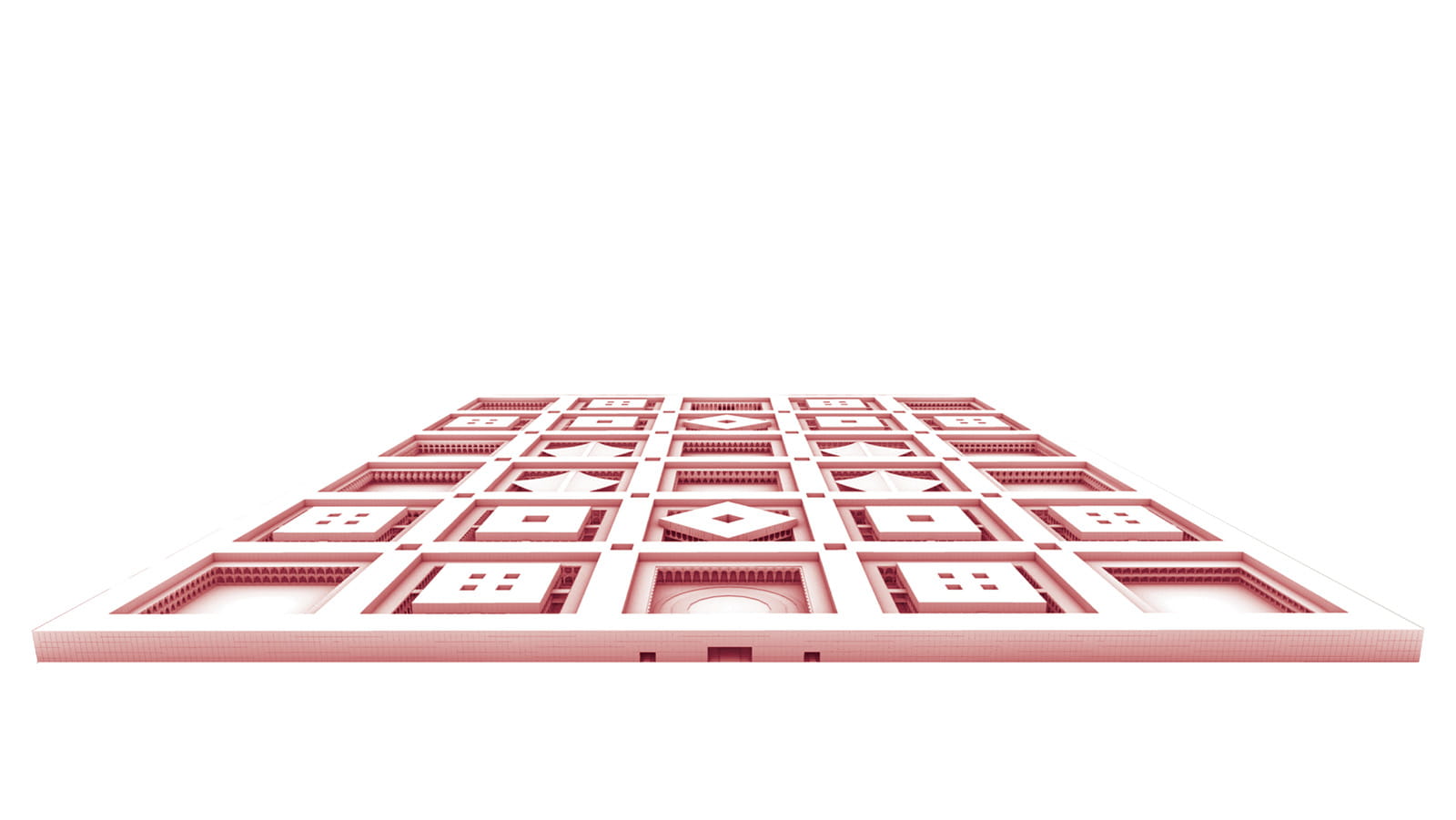
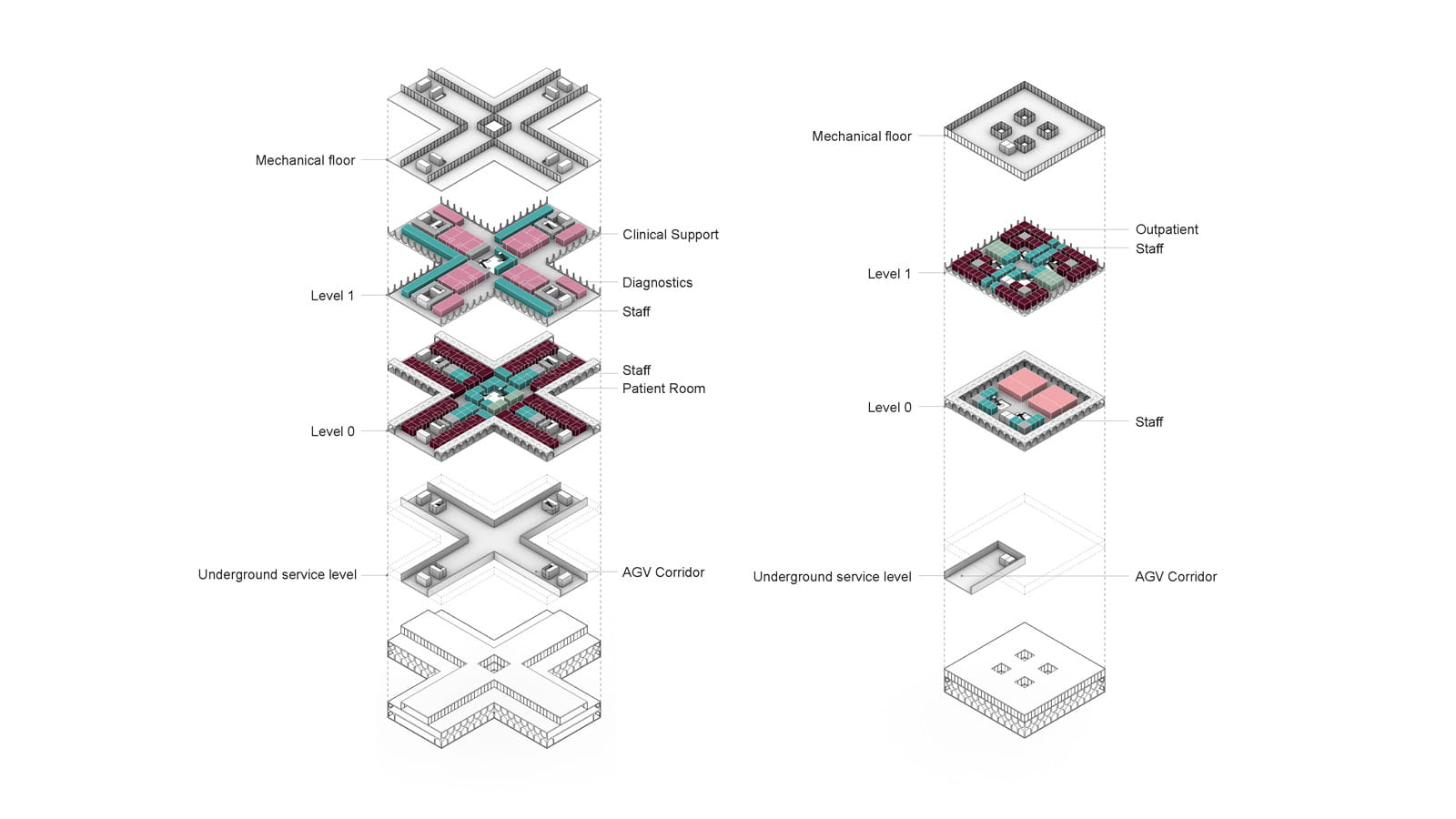



Project Details
Client: Hamad Medical Corporation
Program: Medical masterplan
Total Area: 629,000m2
Partner in Charge: Reinier de Graaf
Project Architect: Kaveh Dabiri
Project Manager: Alex De Jong
Team: Pablo Antuna Molina, Claudio Araya, Bozar Ben-Zeev, Joana Cidade, Benedetta Gatti, Eve Hocheng, Sofia Hosszufalussy, Hanna Jankowska, Tijmen Klone, Marina Kounavi, Hans Larsson, Roza Matveeva, Geert Reitsma, Alex Retegan, Silvia Sandor, Elisa Versari, Arthur Wong
Masterplan Engineering: BuroHappold
Landscape Architect: Michel Desvigne Paysagiste
Clinical Architect: Henning Larsen Architects
Healthcare Planning: ETL
Wayfinding: Spaceagency
Cost Adviser: De Leeuw Group
Stakeholder Management: Engineering Consultants Group
About Reinier de Graaf
Reinier de Graaf (1964, Schiedam) is a Dutch architect and writer. He is a partner in the Office for Metropolitan Architecture (OMA), where he leads projects in Europe, Russia and the Middle East. Reinier is the co-founder of OMA’s think-tank AMO and Sir Arthur Marshall Visiting Professor of Urban Design at the University of Cambridge. He is the author of the critically acclaimed Four Walls and a Roof: The Complex Nature of a Simple Profession and the recently published novel The Masterplan.
SUBSCRIBE TO OUR NEWSLETTER

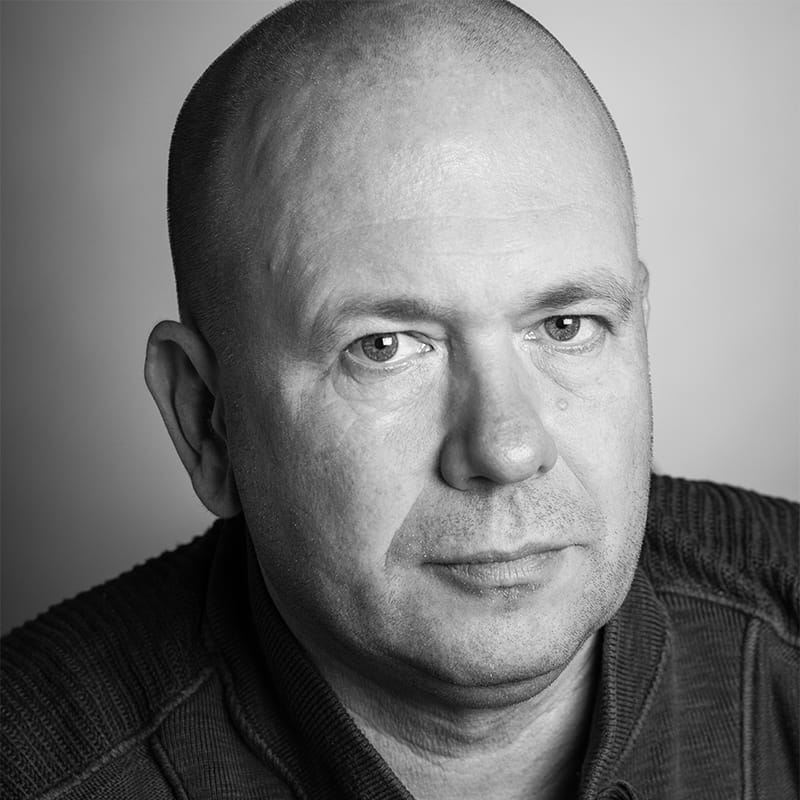

IMAGE GALLERY
SHARE ARTICLE
COMMENTS