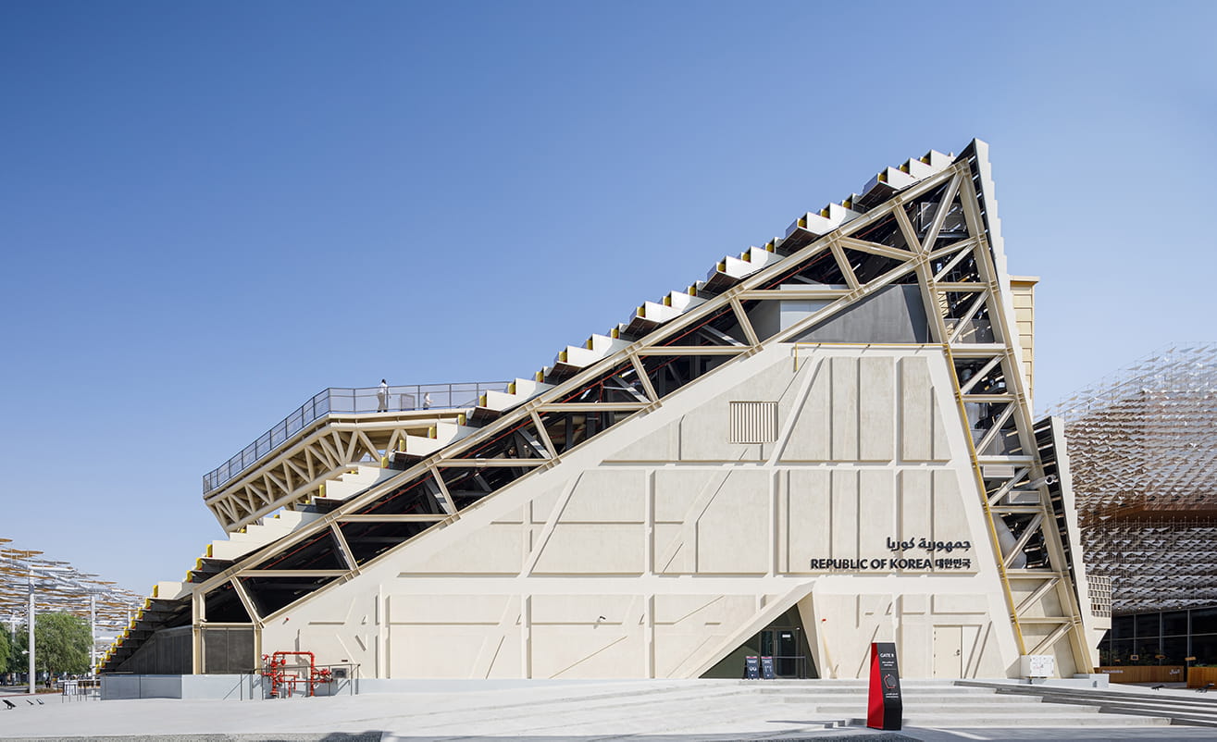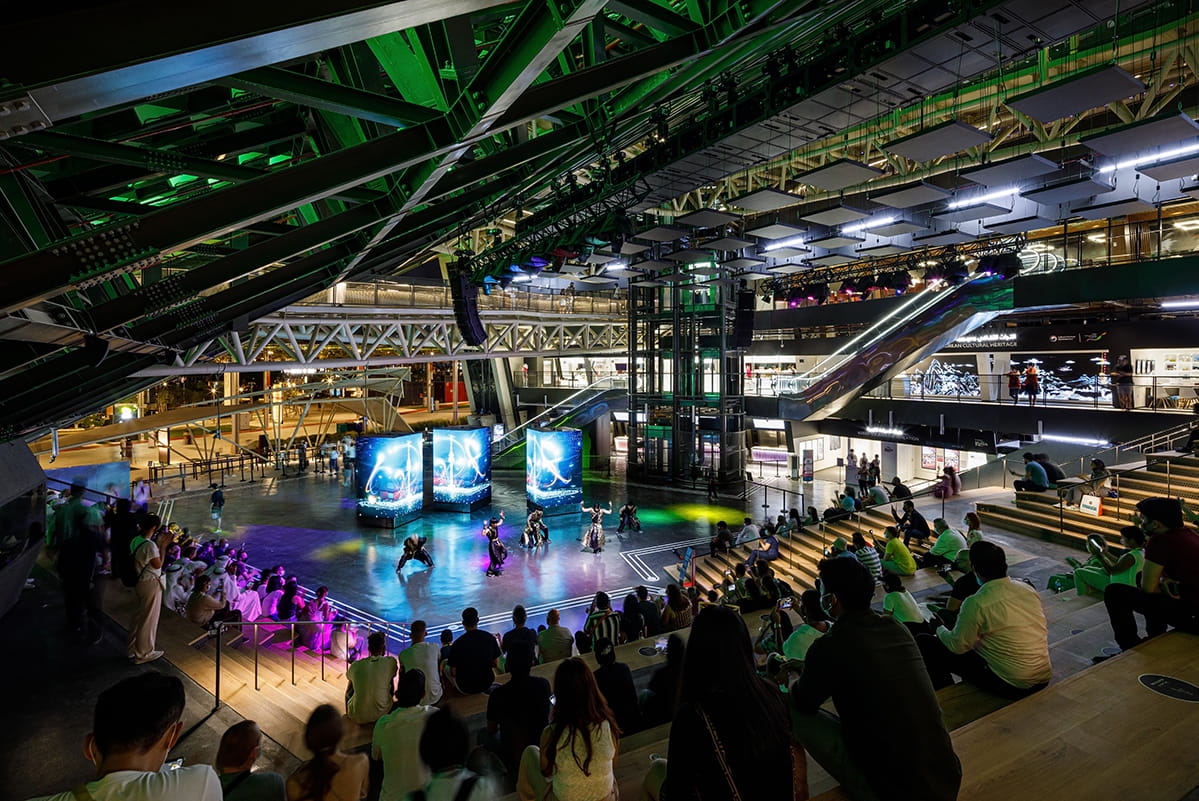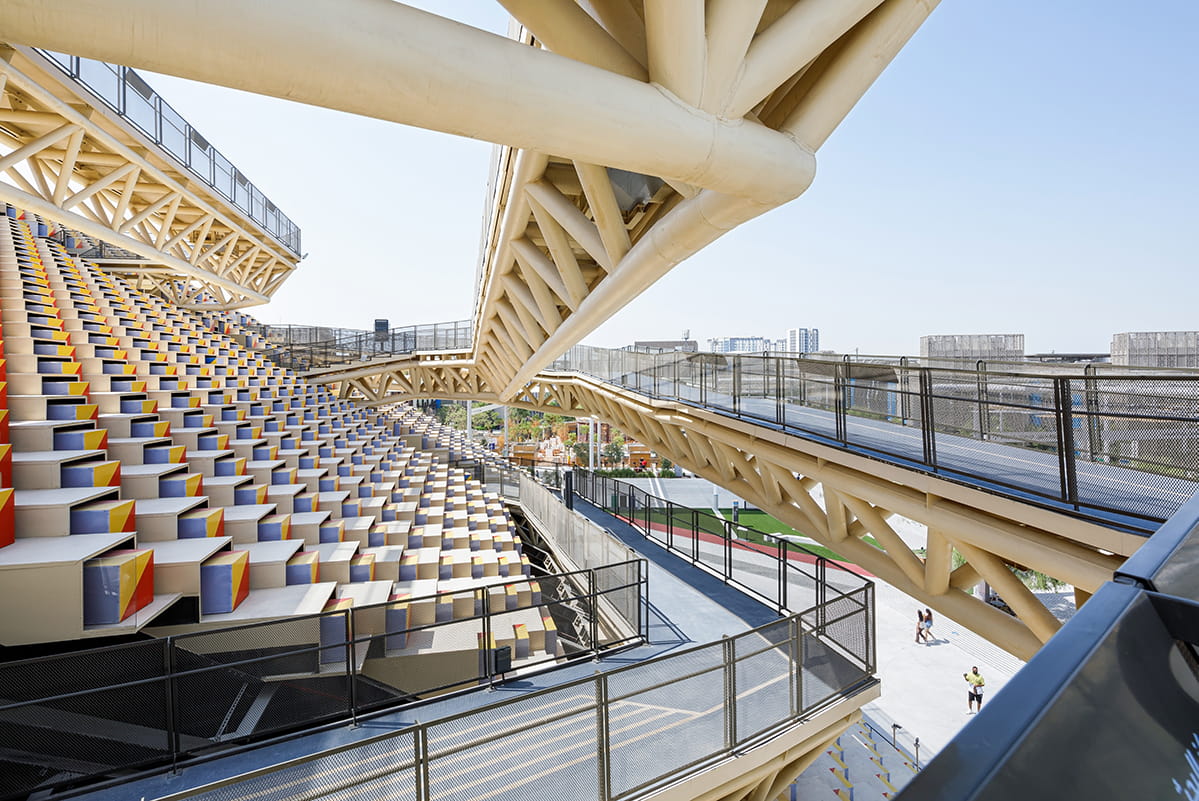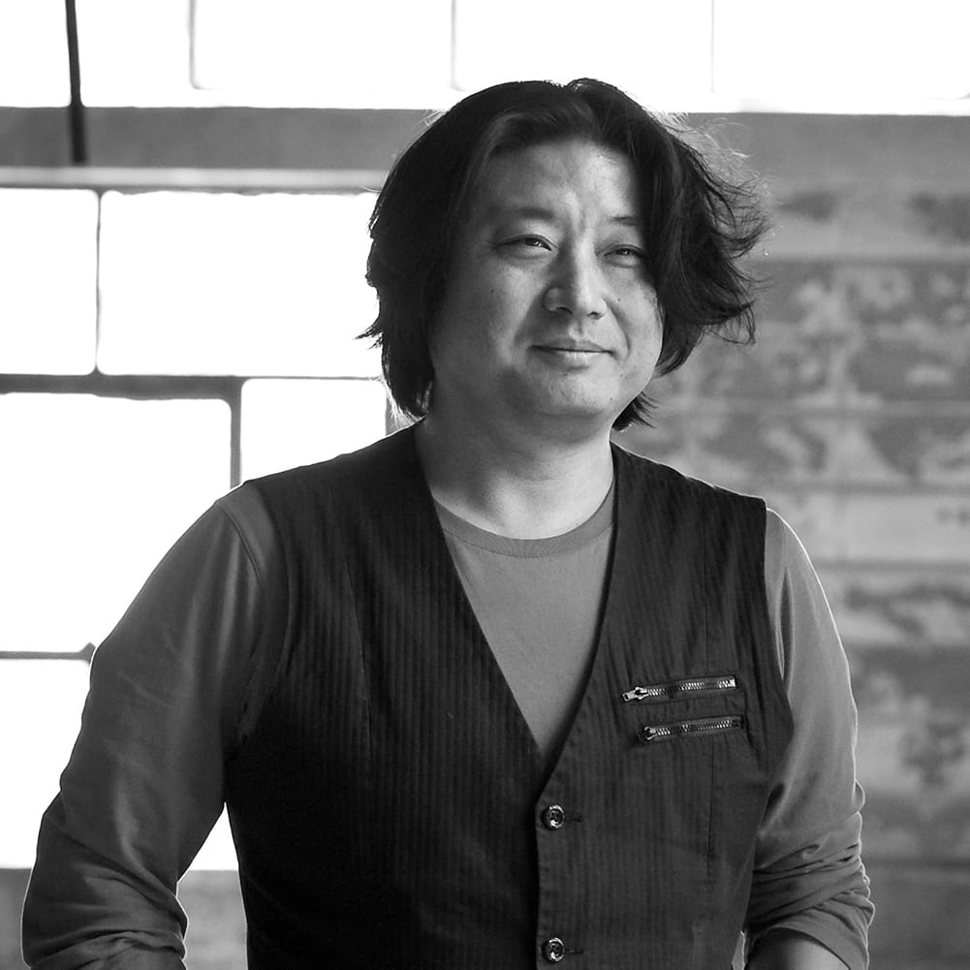Korean Pavilion is a terraced-compound of successively receding levels with a pyrotechnic façade
Inspired by the often-on-display collective energy in country’s several stadiums and performance venues, the Korean Pavilion at Expo 2020 Dubai pays homage to that very spirit. Designed by Seoul-based, Moon Hoon and Mooyuki Architects, the pavilion puts on a dazzling display of colour, thanks to its kinetic façade.
As part of the Mobility district, the pavilion conveys the expression of Korean mobility through its spinning cubes façade. Containing one digital and three analog sides, the pavilion’s façade consists of 1597 individual cubes, representing abstract pattern of mobility theme.







The kinetic façade is conceived as half analog and half digital installation, as an attempt to break away from the existing binaries and bring fresh perspective to digital media. The façade’s display show can be experienced from within or outside the pavilion.
Moon Hoon explains, “The desert sun rises, and rays from it is reflected from many dew droplets on a desert flower. The flickers of lights remind me of card stunts of spectators of soccer stadium. It also takes me to the sing-along rock concerts. The cohesive and spontaneous energy of Korean-ness is very well-expressed in these moments. A vision of a giant stadium-like structure with bright flickering lights comes to my mind.”
Assembled to resemble a ziggurat or spiralling pyramid, the pavilion is criss-crossed by four sky-walk ramps that dip and reappear from the façade to blur the boundaries of inside and outside.
This winding and weaving of circulation ramps provide different points of view to the visitor, while interior and exterior spatial experience becomes continuous. The ramps also help bring a sense of transparency, breaking the otherwise industrial and bulky structural façade.






“Augmented Reality content is provided to visitors, who are able to superimpose digital images onto the existing reality. The notion of Desert Mirage and Miracles are subtly implied through these interventions,” said Hoon.
Responding to the harsh desert climate, the southern façade features small apertures which allow light and ventilation to enter inside the pavilion, inspired by the bedouin summer tents found in the region.
The pavilion also borrows from Korean vernacular, creating large scale performance space on the outside, similar to ‘madang’, found in traditional Korean houses. This space allows visitors to enjoy the show, without entering the pavilion, giving this space great flexibility and potential.
The Korean pavilion removes the formal gesture of a pavilion and replaces it with experiential design that could be enjoyed with or without the structure.



PROJECT DETAILS
Project: Dubai Expo Korea Pavilion
Architect: Moon Hoon + Mooyuki
Design Team: Moon Hoon, Seongbong Yun, Dongkyu Kim, Sanghyeok Park, Kibum Park, Minsung Kim, Jiwon Park
AOR: Archcorp
Exhibition: Innotion+Easywith
Structure: SDM/Archcorp
MEP: Archcorp
Building scope: B1~ 4F
Gross Floor Area: 6143m2
Client: KOTRA
Construction: Ssangyong
Photo: Kim Changmook
ABOUT MOON HOON
Moon Hoon was born in 1968, in Sangdong Gangwon_do, lived his teenage years in Tasmania, Australia. He was educated in architecture in Korea, and US at MIT, also had work experience in both countries. He has been running his studio Moon_Bal_Sso since 2001. He is interested in breaking the boundaries of architecture by experimenting_crashing, fusing, mixing, and so forth_ with various other disciplines. He is open minded about boundaries of architecture. His major works include Rock It Suda, Two Moon, S_Mahal, Wind House, and Sangsang Museum which was awarded KIA prize for year 2005. His drawings have been acquired by Museum of Modern Art in NY and Tchoban Foundation in Berlin. He also makes short films related to his architecture with the desire to expand the expressive potential of Architecture.
SUBSCRIBE TO OUR NEWSLETTER



IMAGE GALLERY
SHARE ARTICLE
COMMENTS