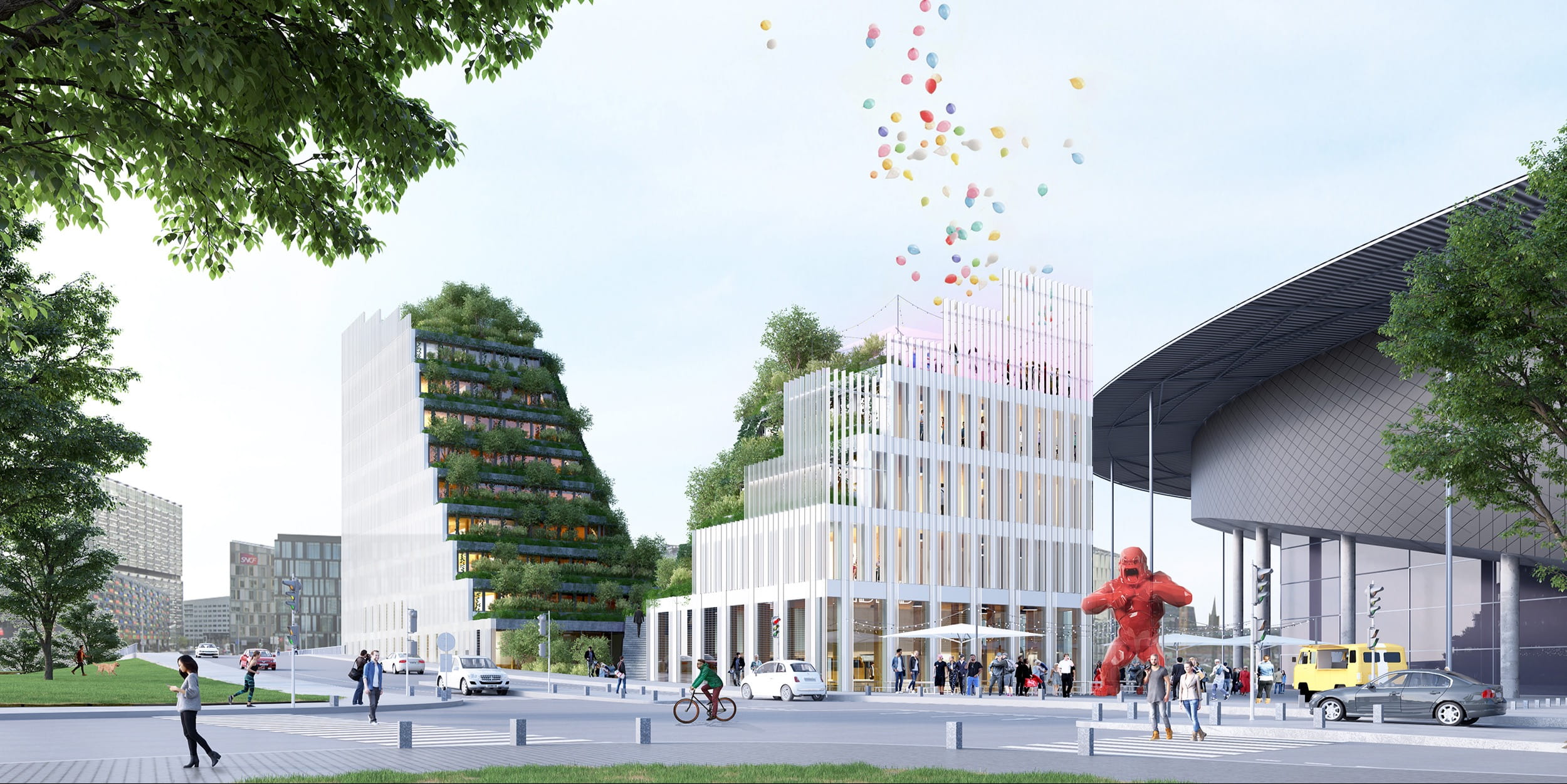
Coldefy to design a new mix-use building with cascading garden in Lille, France
France based practice, Coldefy has revealed images for their new project located in the heart of Euralille. The firm's entry was selected as the winning entry of a competition to build a new mixed-use building with strong environmental ambitions.
The development is located in Euralille, an urban quarter strategically situated at the intersection of the high-speed railway lines linking Paris, Brussels, and London. The masterplan was developed in 1988 by the Office of Metropolitan Architecture (OMA).
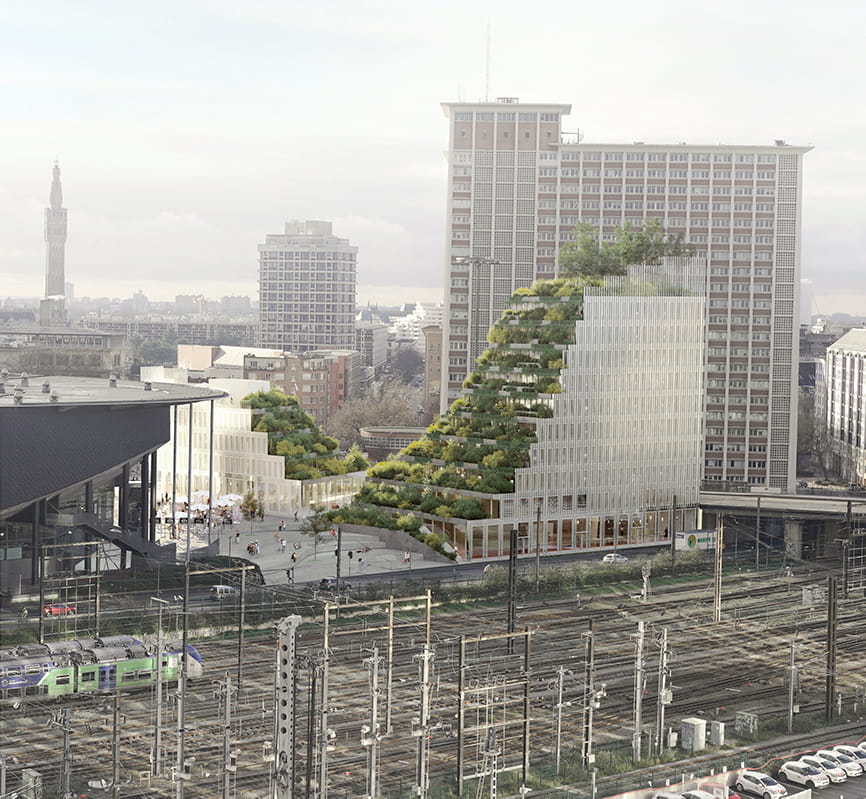
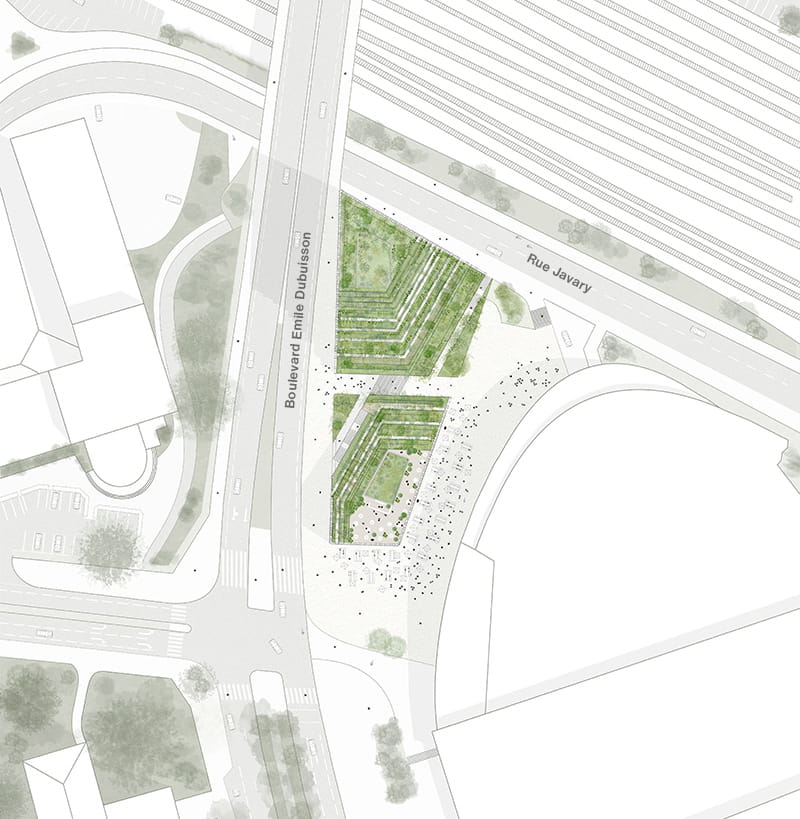
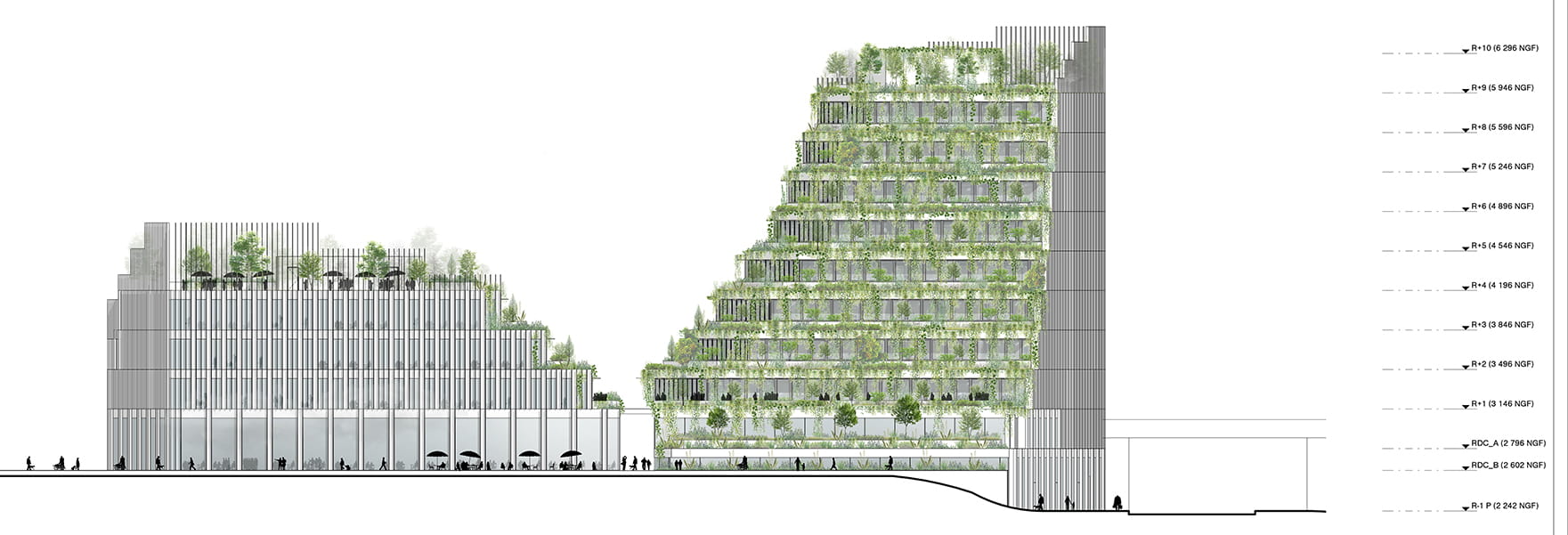
The new development, titled 'Echo', located at the interface of the city's central railway station, is proposed to be the first bio-based building in Euralille. The two-tower structure includes lush cascading gardens on dual towers design. The 8000 sqm development hosts a mix of offices, catering, and leisure program, including a 1000 sqm climbing club. The tower's floorplates reduce in size as they ascend, creating stepped green roofs that cascade downwards, creating outdoor gardens for each floor.
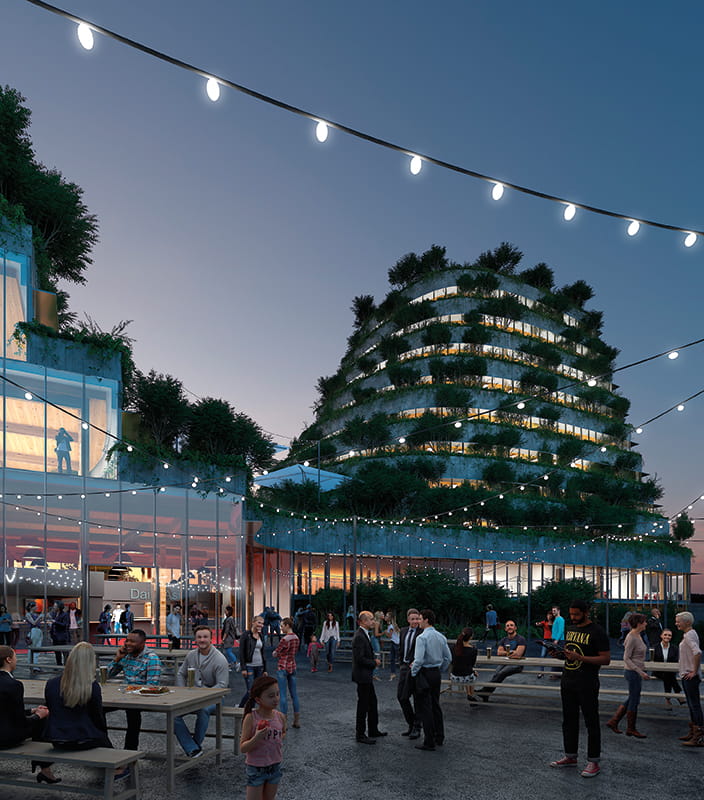
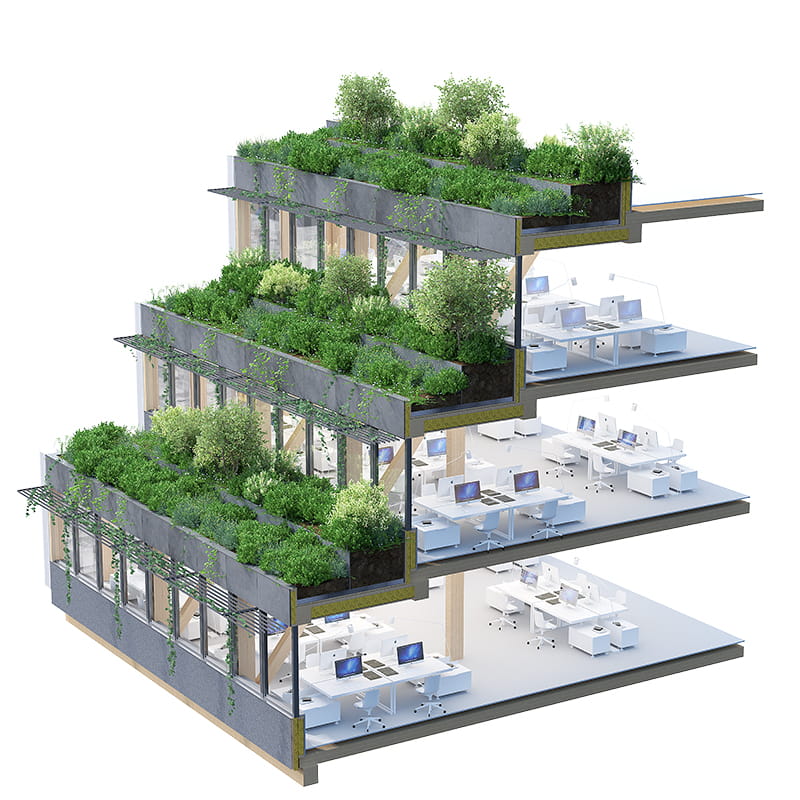
Externally the development will boast a 1400 sqm planting area and seek to regenerate the larger neighbourhood. The towers are primarily built using timber, and the design creates a terraced plaza that will activate the ground plane and act as the main entrance to the development. Apart from being strongly vegetated, the towers will include strategies on water retention and recycling. The project is part of the new era, where the focus is on developing low carbon cities and ecosystem regeneration.
The project will also be connected to district heating, sourcing sustainable heating strategy for the building. This, along with an extensive green cover, will help lower the building's carbon footprint and help meet its energy objectives. The project also hopes to promote a sustainable transport strategy by including mobility workshops offering repair, rental and sale of bicycle and promoting soft transport for the users.
Coldefy explains, “The Echo project hardly includes any parking spaces. A partnership has been concludedwith the Zenith, located nearby, so that users of offices and activities can benefit from parking spaces.”
They continue, “Thanks to Echo, Euralille testifies to its vitality and begins a new era, focused on low-carbon cities and landscape metamorphosis.”
The Echo is due for completion by 2025.
PROJECT DETAILS
Name: echo
Location: quartier euralille – lille, france
Program: office complex, restaurant area (culinary corner, brasserie, etc.), climbing club, parking
Owner: aventim – ENGIE solutions aire nouvelle
Site Area: 2,000 sqm / 21,528 sqf
Floor Area: 8,000 sqm / 86,111 sqf
Status: won competition in 2021
Lead Architect: coldefy
MEP and Civil Engineering: projex
Structural Engineer: ingébois
Façade Engineer: VP & green
Environmental Engineer: tribu
Landscaper: coloco
Economist: LTA
Acoustic Engineer, Vibration Studies: aïda
ABOUT COLDEFY
Coldefy brings a new type of pragmatism through its projects. Convinced that buildings influence our behavior, just as they shape our cities, Coldefy bases its work on social and sensory experience at the very core of and beyond the matters of aesthetics. Practicing sensitive architecture that is connected to nature and open to the landscape, Coldefy envisions buildings as a desire for tranquility and as opportunities to escape a frenzied pace of living.
Projects by Coldefy leave ample interstitial space, which facilitates a free flow and encourages encounters. They place themselves at the borderline between nature - through the context in which they are based – and personal narratives. These buildings thus reflect the life of their inhabitants and users, becoming spaces for living and communicating. Each Coldefy project leans on three fundamental values: urbanity, clarity and phenomenology.
SUBSCRIBE TO OUR NEWSLETTER



IMAGE GALLERY
SHARE ARTICLE
COMMENTS