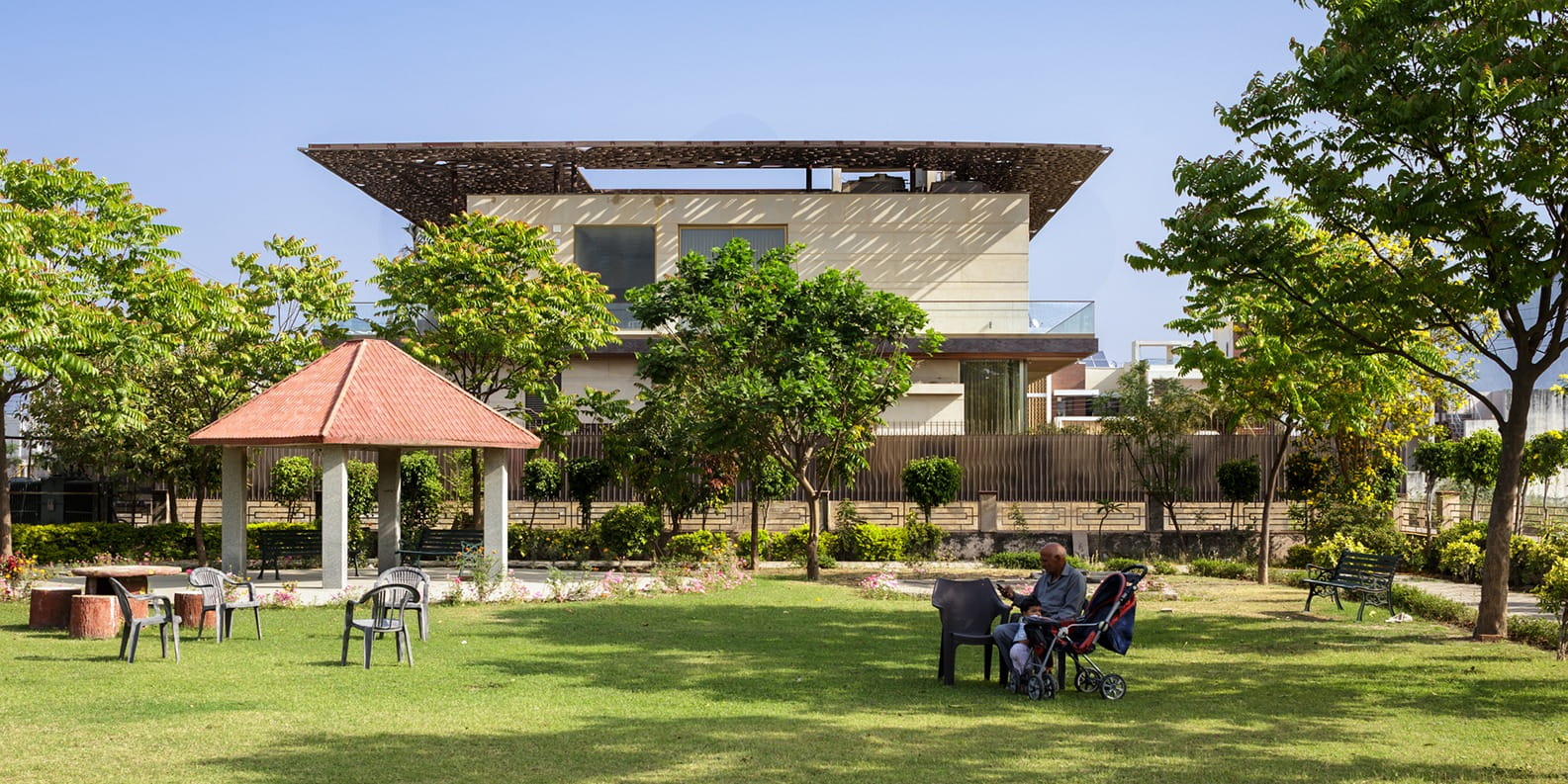
ZED Lab cuts solar radiation by 50% in private residence through parametrically-designed double roof
Sachin Rastogi has a knack for combining traditional Indian craftsmanship with digital technology to deliver projects that pushes the sustainability discourse in the country. His latest endeavour is a near-net-zero integrated double-family residence, House Under Shadows, located in Karnal in North India.
The house is designed for two brothers, whose brief for Rastogi’s studio, Zero Energy Design Lab called for a two-unit residence, promoting sustainable living surrounded by Nature. The studio responded by designing two mirrored identical units, both sharing a central courtyard and covered in its entirety by a parametrically-designed double roof.
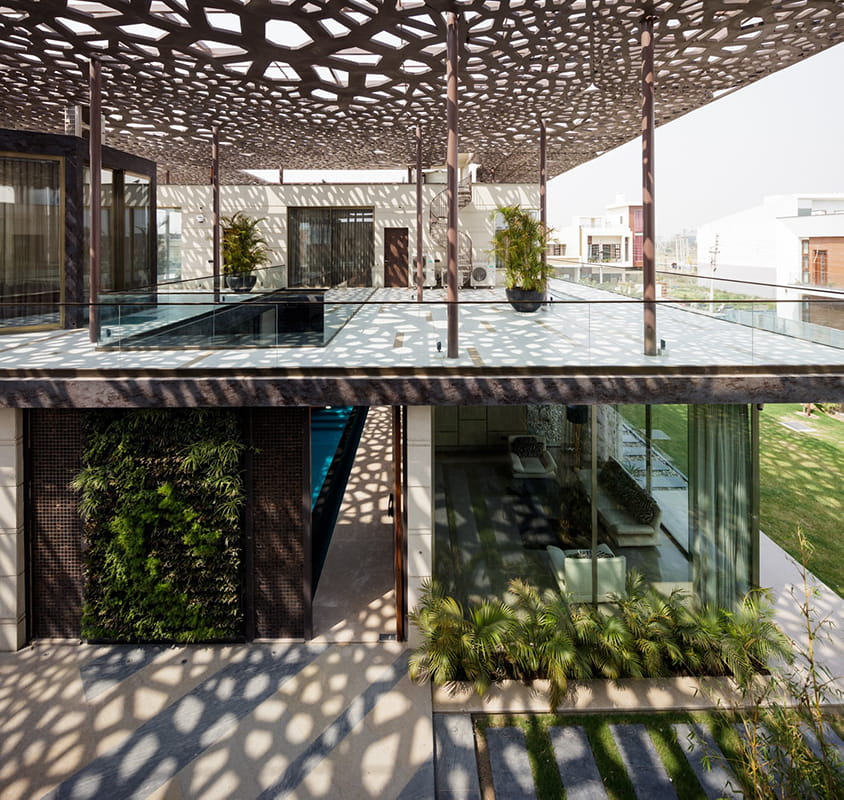
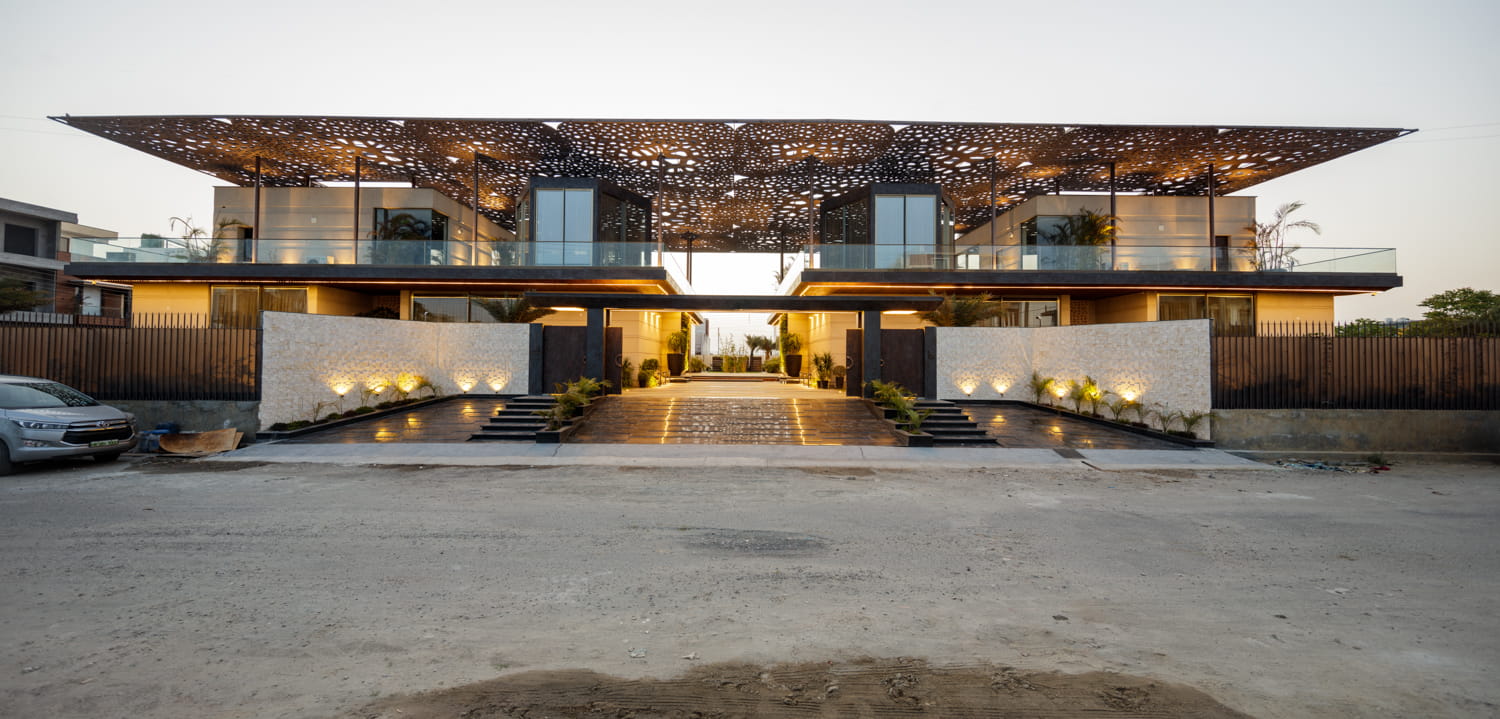
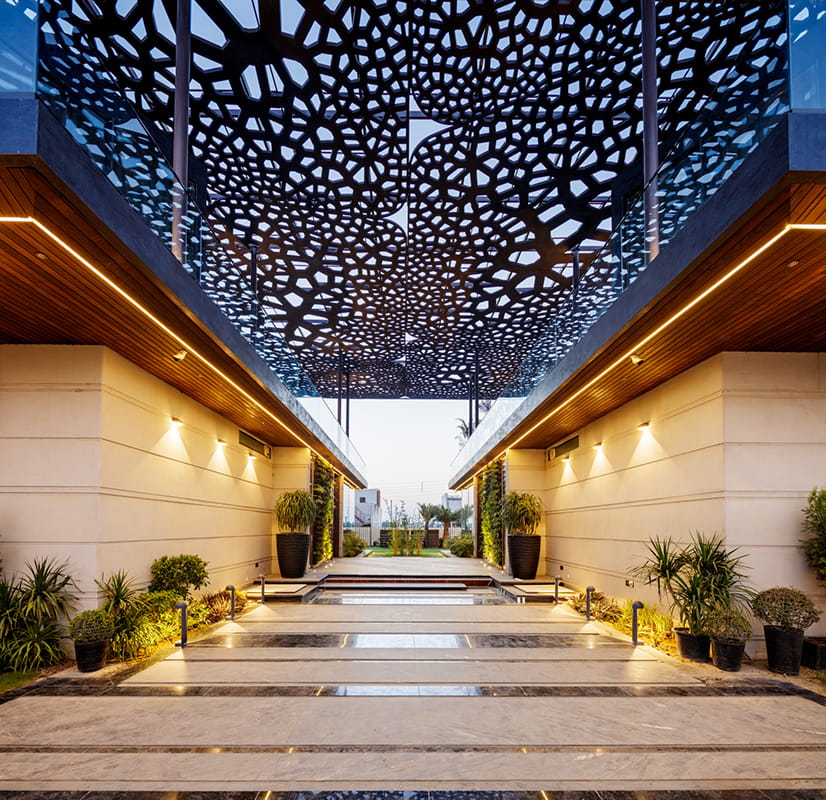
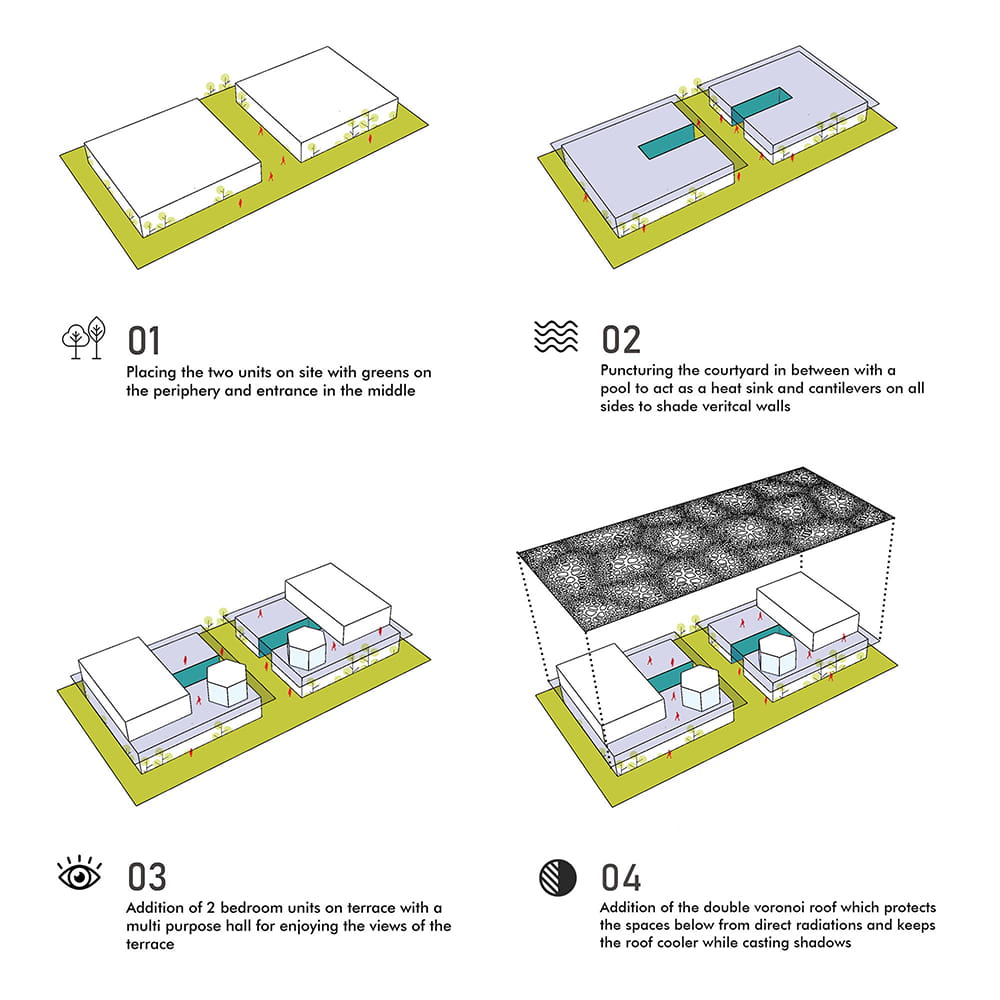

Inspired by ‘Noor Mahal’, a palatial hotel in the city of Karnal, Rastogi’s design brings a zero-energy approach towards the residence by re-interpreting the architectural elements of ‘chowk’ and ‘chhatris’, found in the traditional architecture of the region. Local vernacular, which has for centuries responded to the extreme weather through its space planning and ingenuity, has been carried over effortlessly by the architects.
“The House Under Shadows, an integrated double-family residence in Haryana, exhibits a Nature-inspired, near-net-zero design that reformulates the idea of 'India-Modern' and enables sustainable living,” Sachin Rastogi told Design City.
The house features two identical units, 2 floors high, with a combined footprint of 1627-square metres. Each unit features a rectangular courtyard, housing a pool which also doubles up as heat sink.
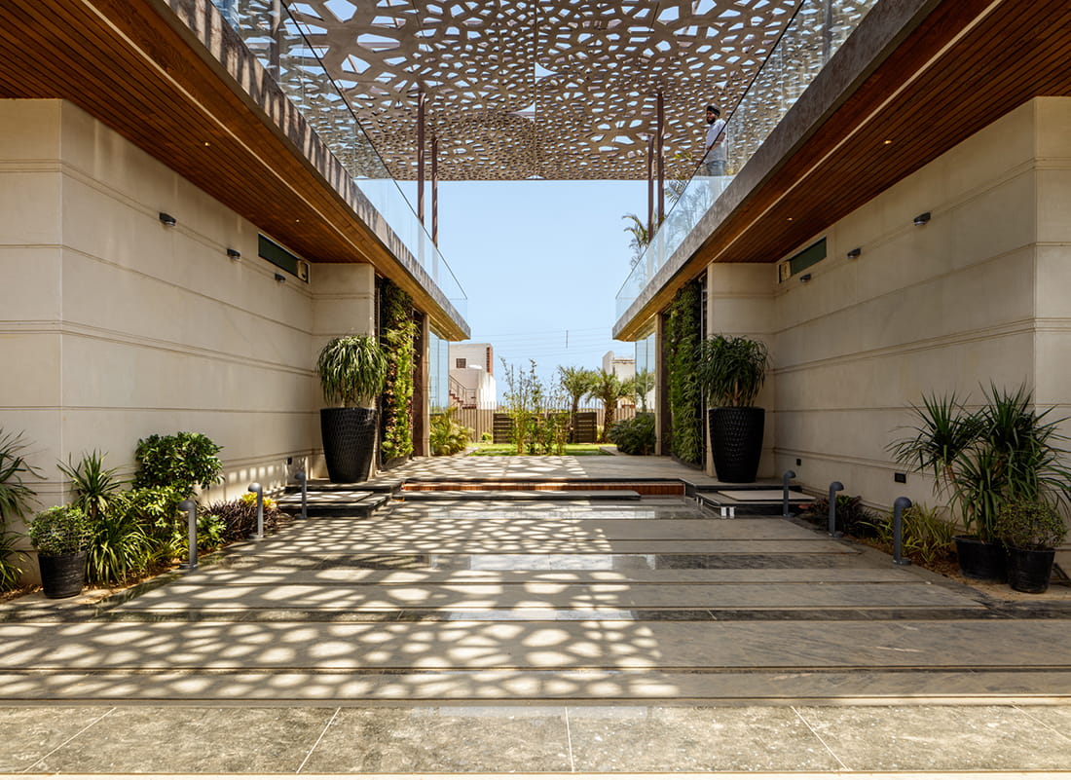
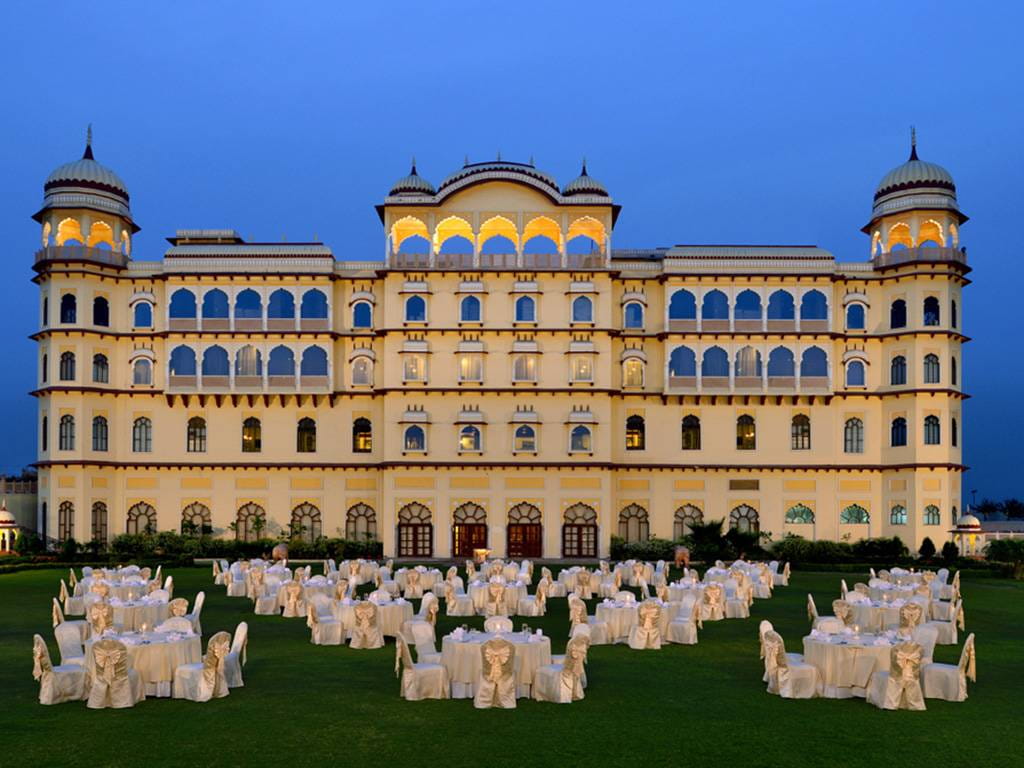
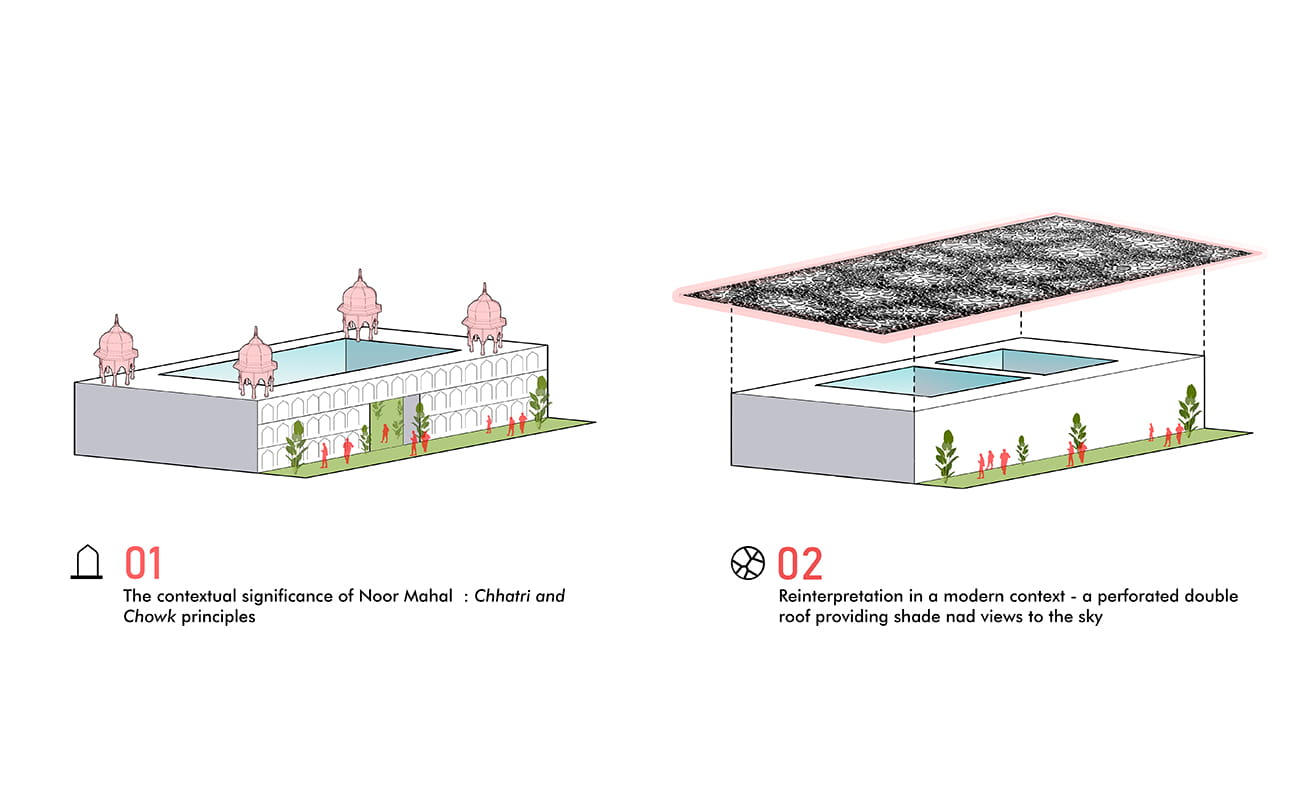
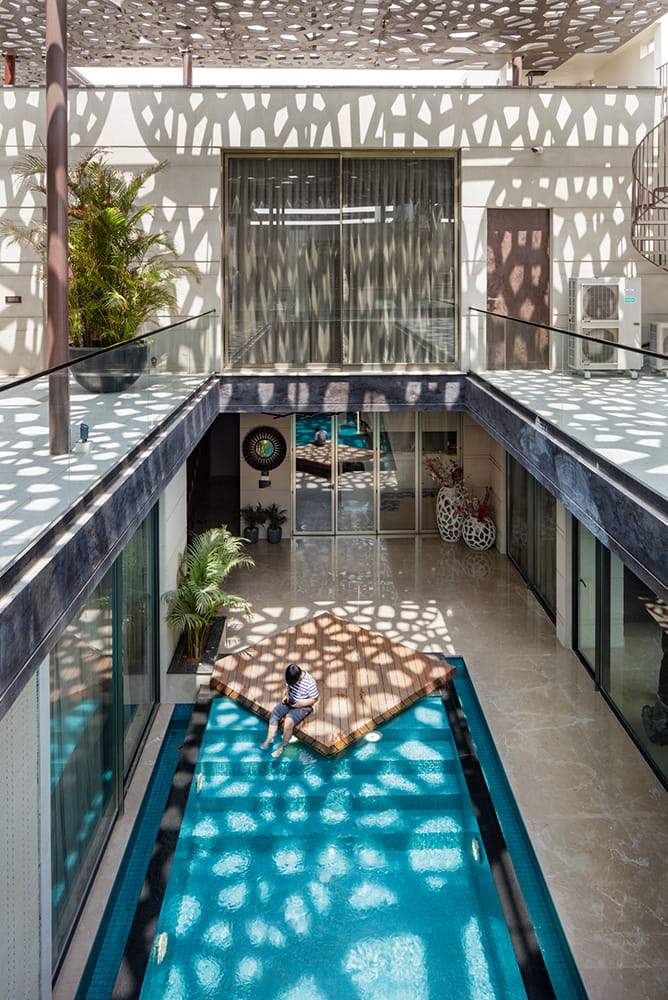
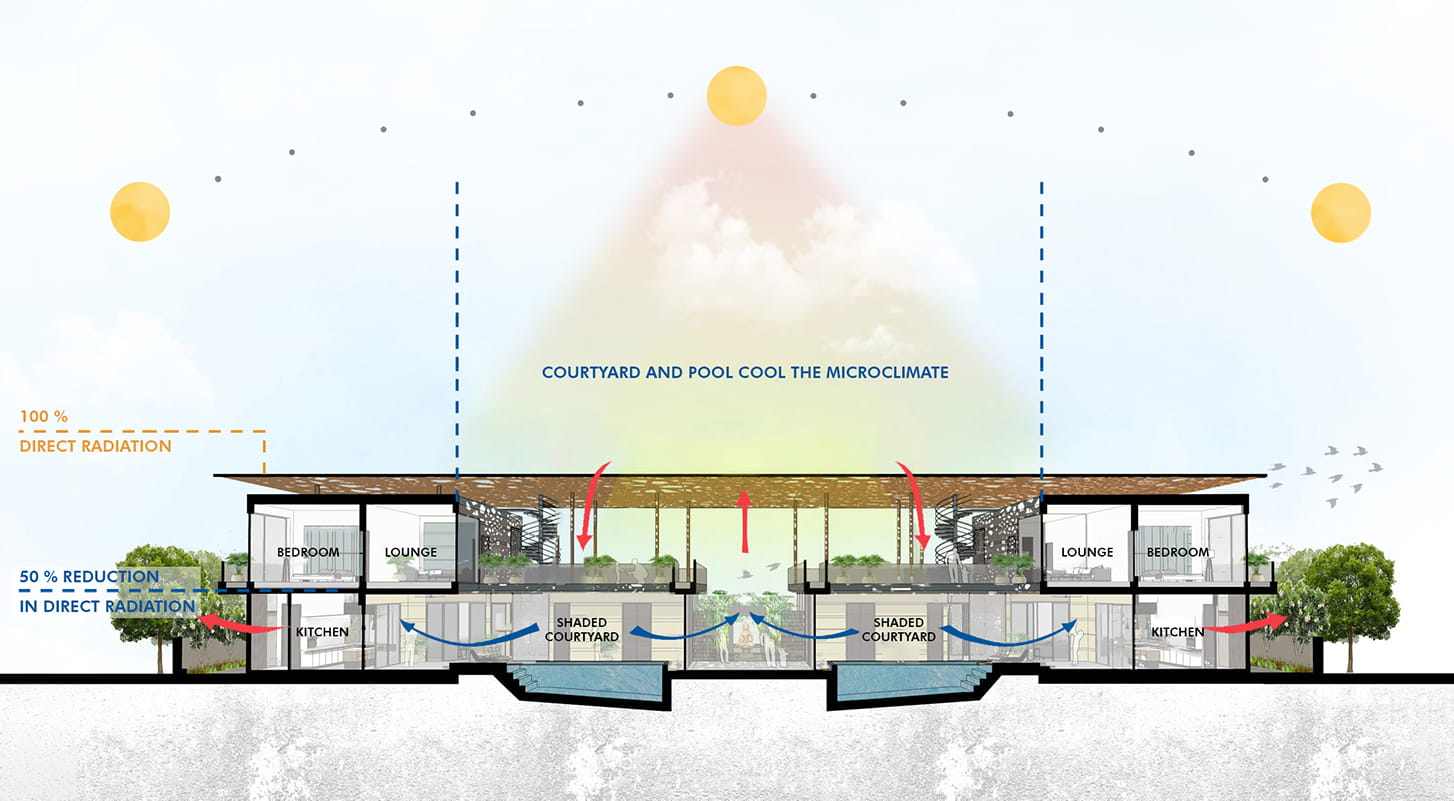
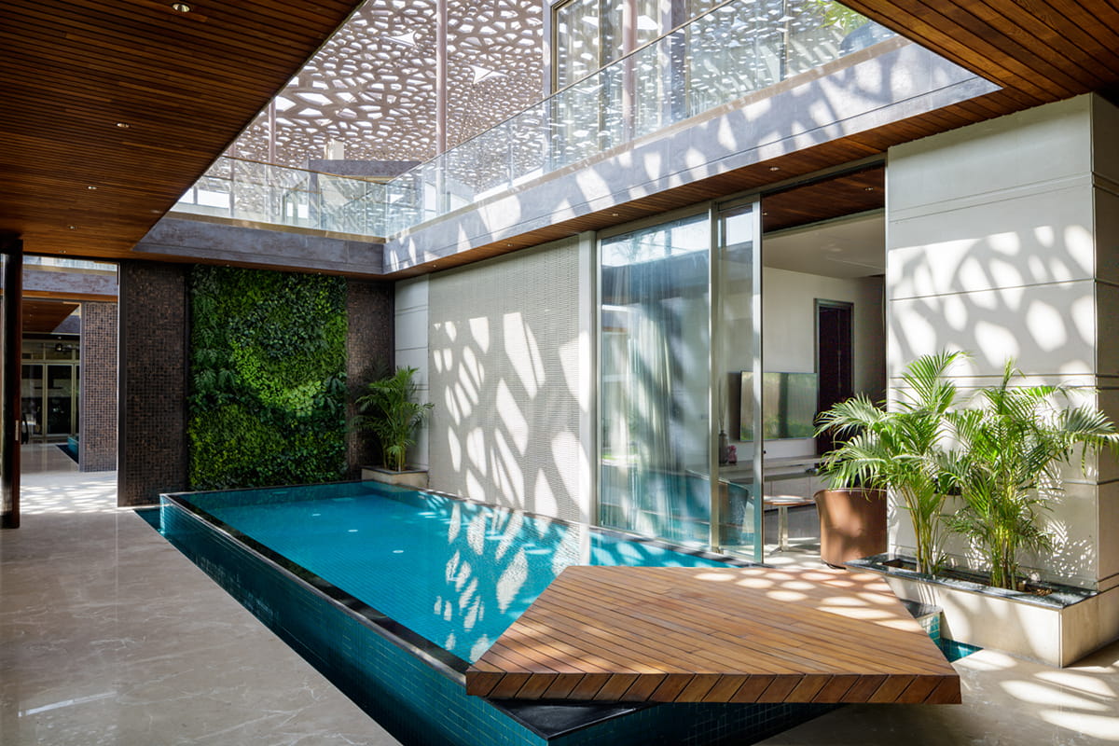
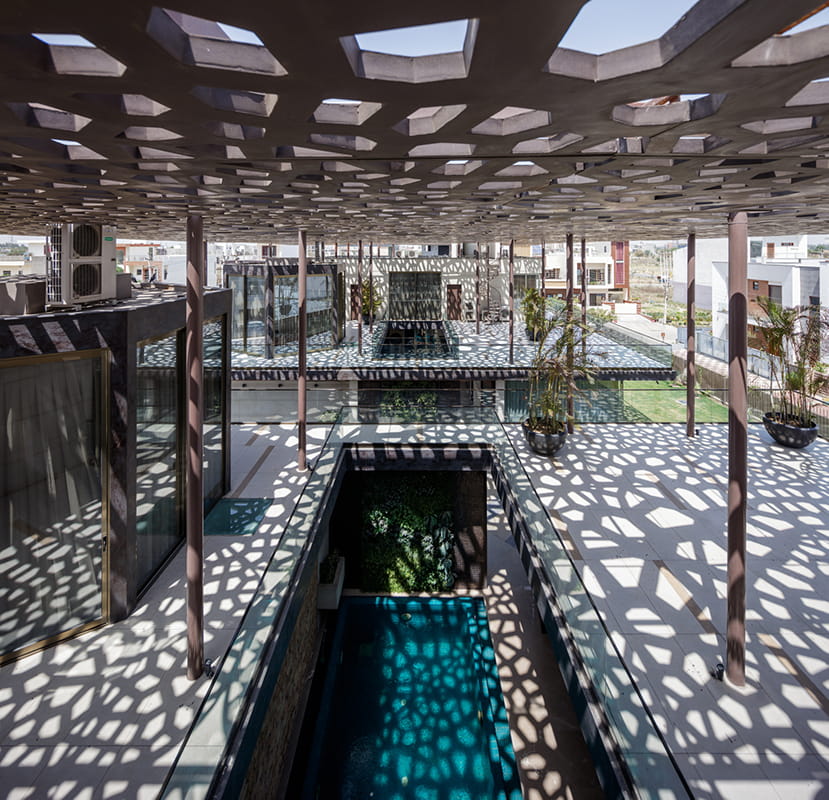
This careful placement of waterbody and immediate cantilevers ensure that it absorbs heat during the day and releases it to the night sky, lowering the net heat gain. As part of landscape strategy, the design carefully places vertical green walls to lower the heat island effect and creates its own microclimate.
“The radiant heat of the waterbody participates in the process of photosynthesis of the surrounding vertical greens through evapotranspiration. An aesthetic perspective, the surrounding walls render a beautiful reflection of the water body. The green landscape extends vertically on the inside and horizontally outside the built footprinte” Explains Sachin Rastogi, founder of ZED Lab.
Internally, space distribution is logical with daytime spaces oriented towards Northeast, opening towards the landscape, and more private spaces like bedrooms placed along the Southwest side.
As with other projects of ZED Lab, there is a careful consideration given to optimising daylighting and natural ventilation inside the house through large openings and careful placement of courtyards.
Notable design gesture is the addition of double roof, inspired by the ‘chhatris’ of local vernacular, creating a cohesive residence. Designed parametrically, the pergola features a Voronoi pattern— as observed from the trees, branches, and leaves in the forest filtering light— casting shadows throughout the day. This feature is fabricated through digital modelling, made up of Fibre Reinforced Polymer, and placed in site on the underside of the MS framework.
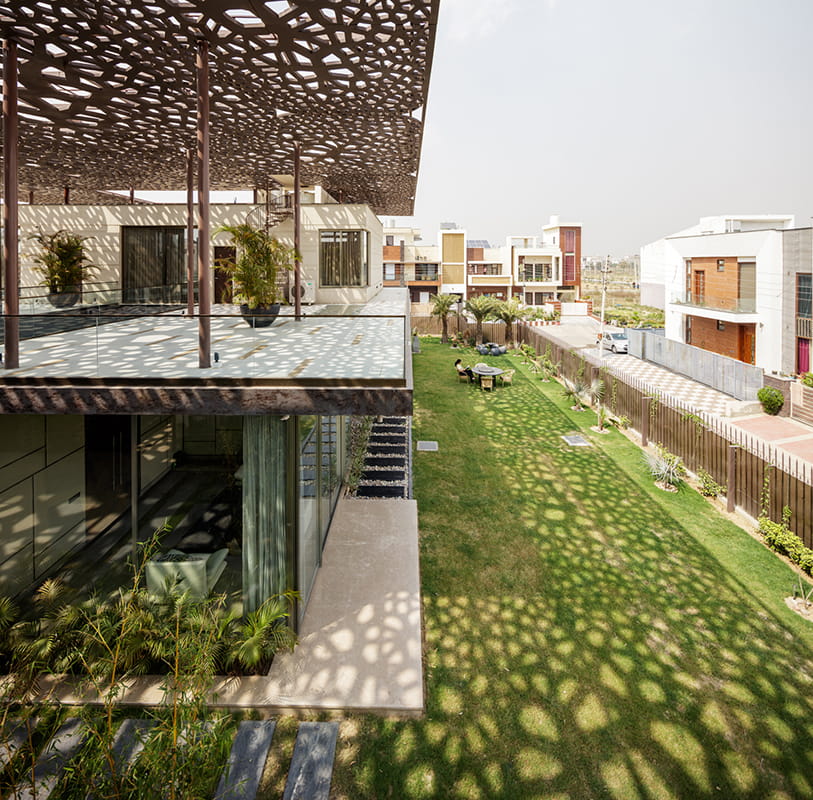
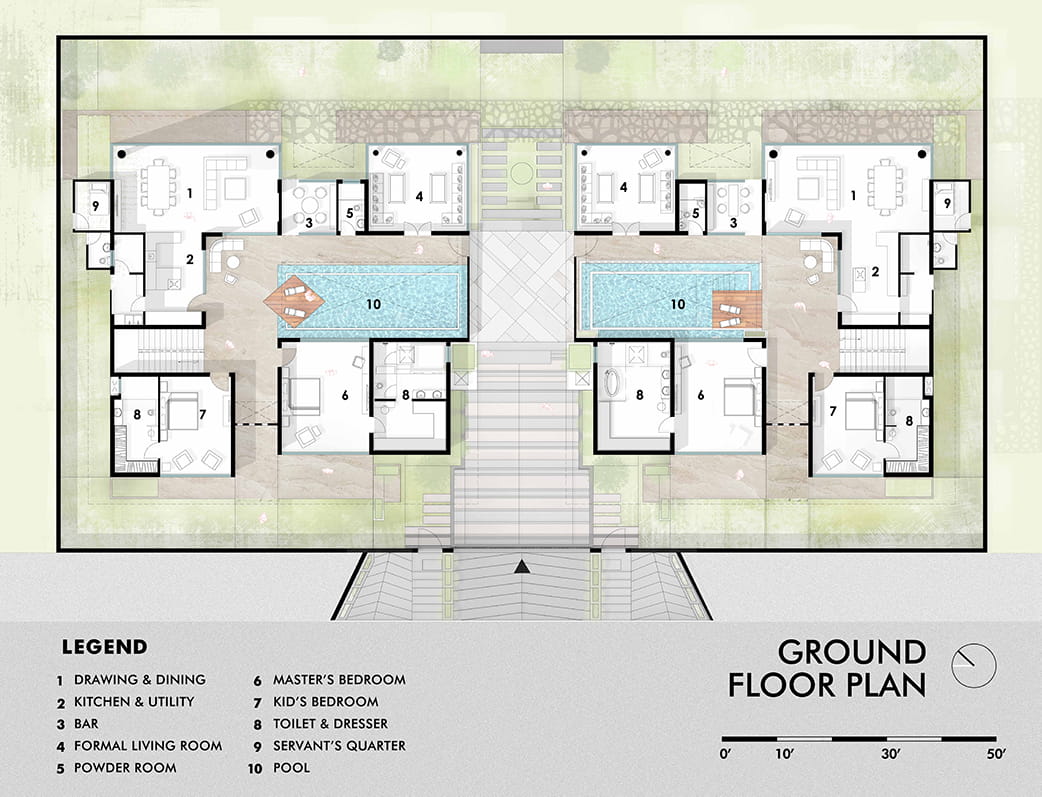
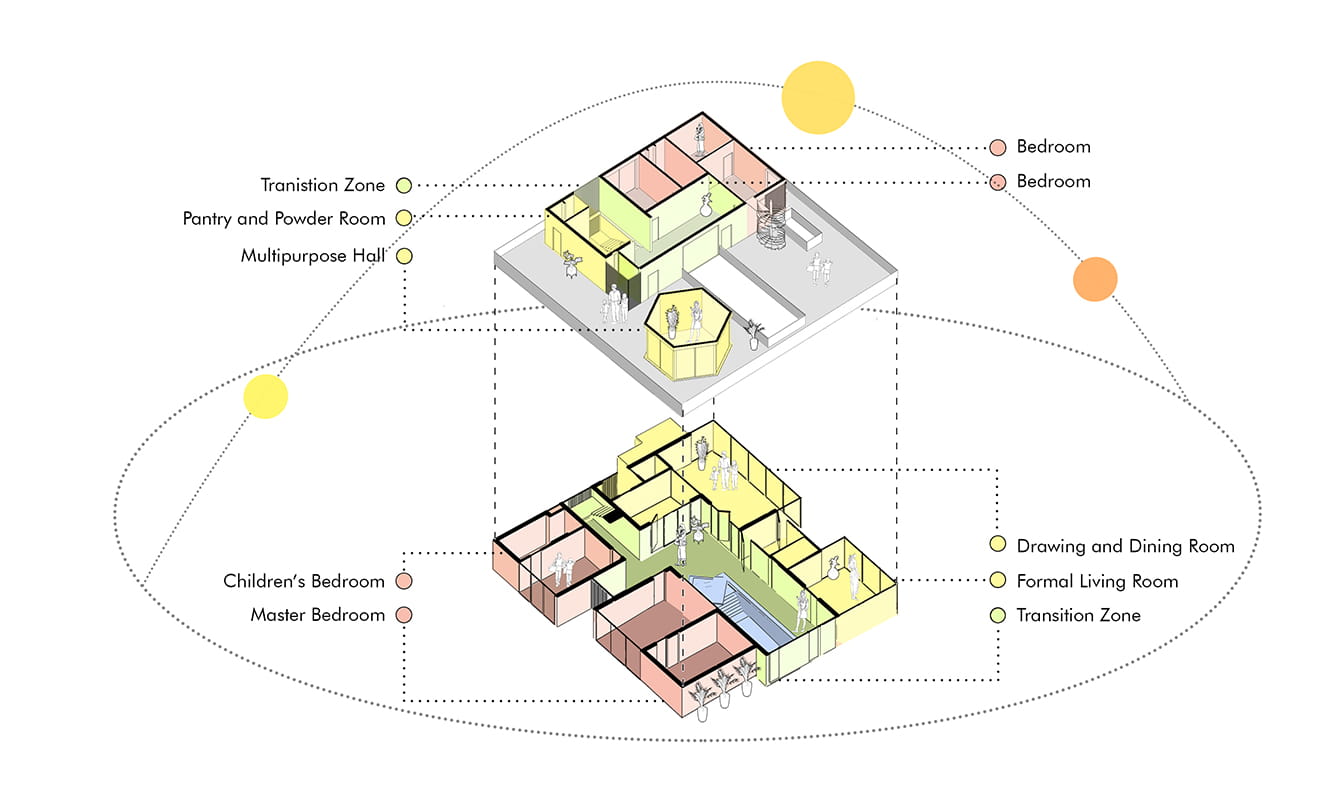
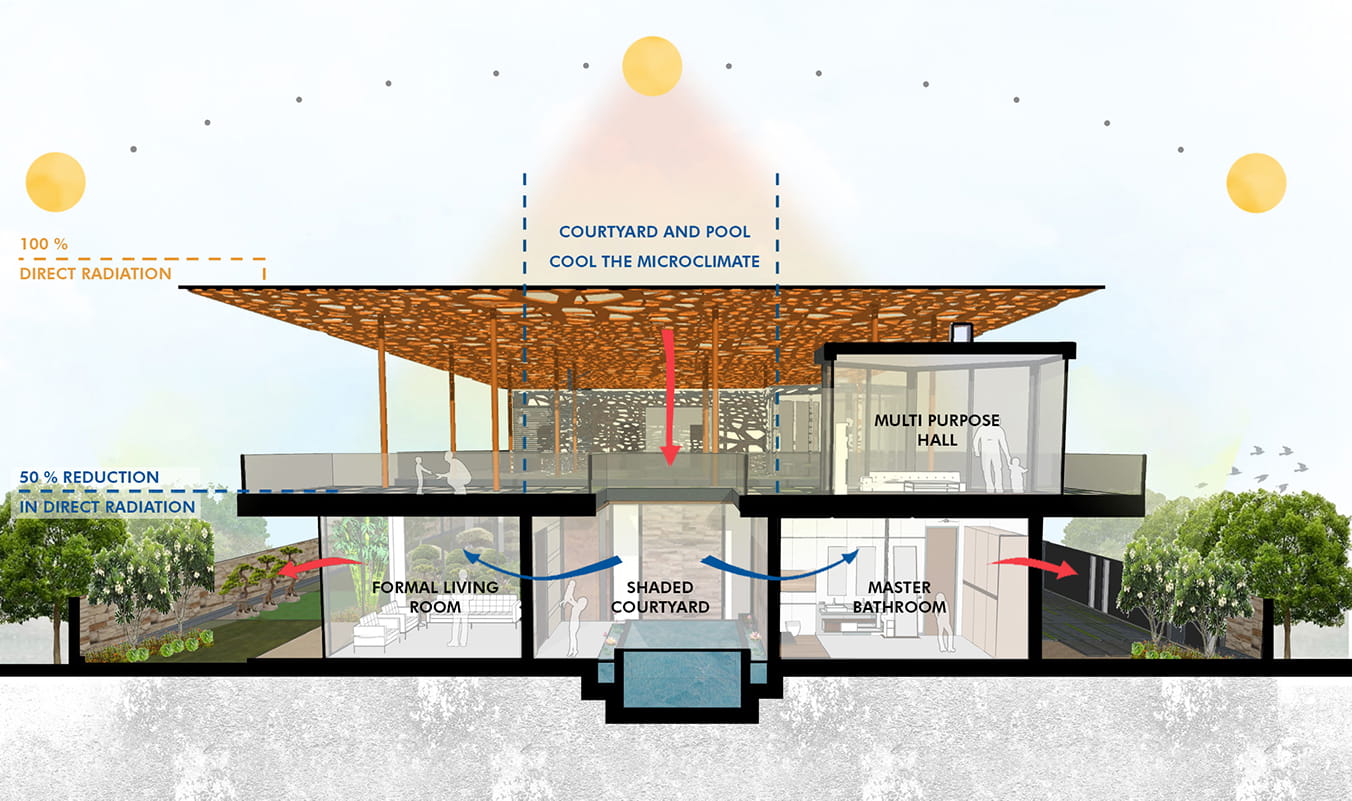
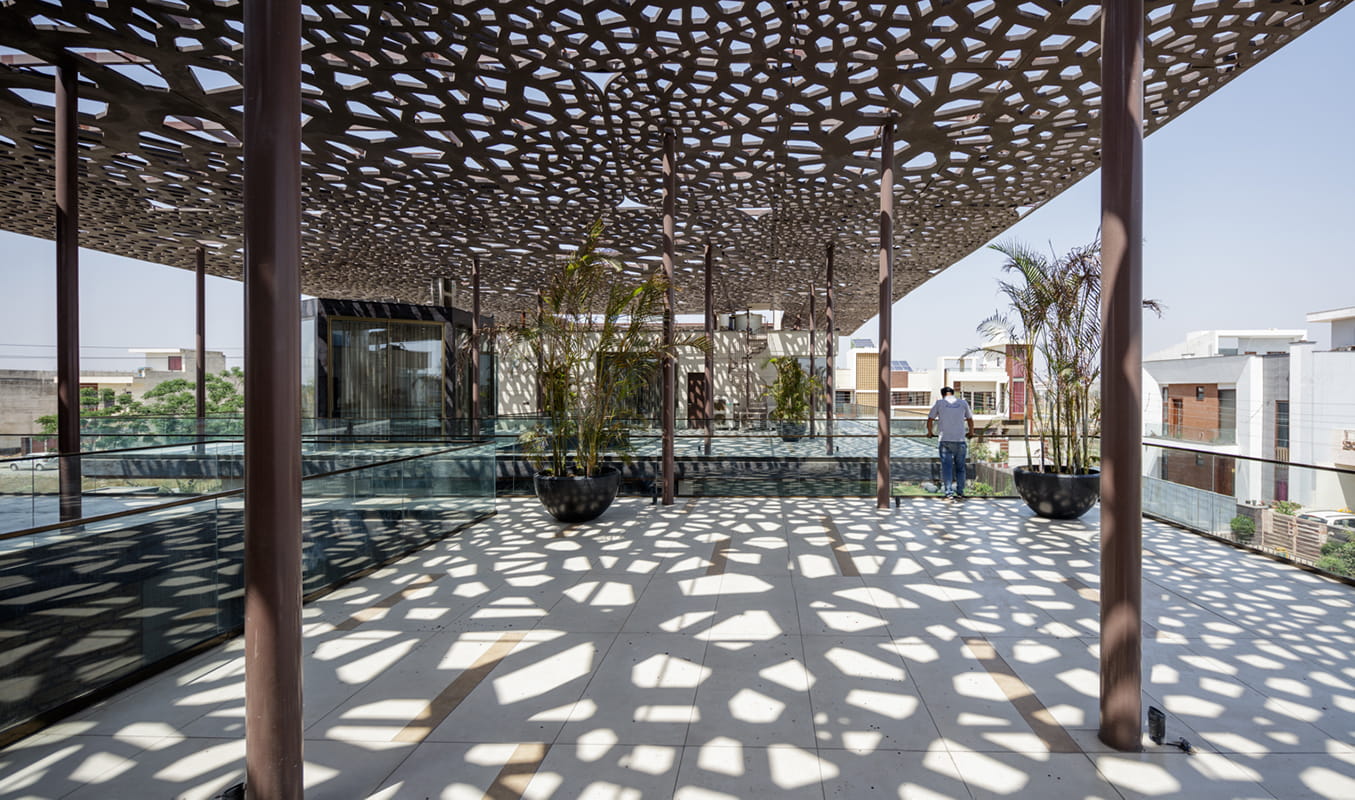

The house creates opportunity for the residents to contemplate Nature while creating a near-net zero residence that is uniquely new in its use of roof as a fifth façade, responding to the clients’ brief.
“The pergola also allows the underlying wooden roof to be utilised as a semi-outdoor space above the house, providing panoramic views of the low-lying and green spaces of the neighbourhood, while revealing the scale of the roof.”
The pergola provides ephemeral quality to the spaces below, one that changes with the movement of the sun and seasons. The pergola helps cut the solar radiation by 50%, reducing heat gains and cooling loads, making the design both sustainable and energy-efficient.
The architects claim that the various sustainable strategies provide annual cooling load reduction of 20%, reducing it from 76 Kilowatt-hours per square metre to 53 Kilowatt-hours per square metre.



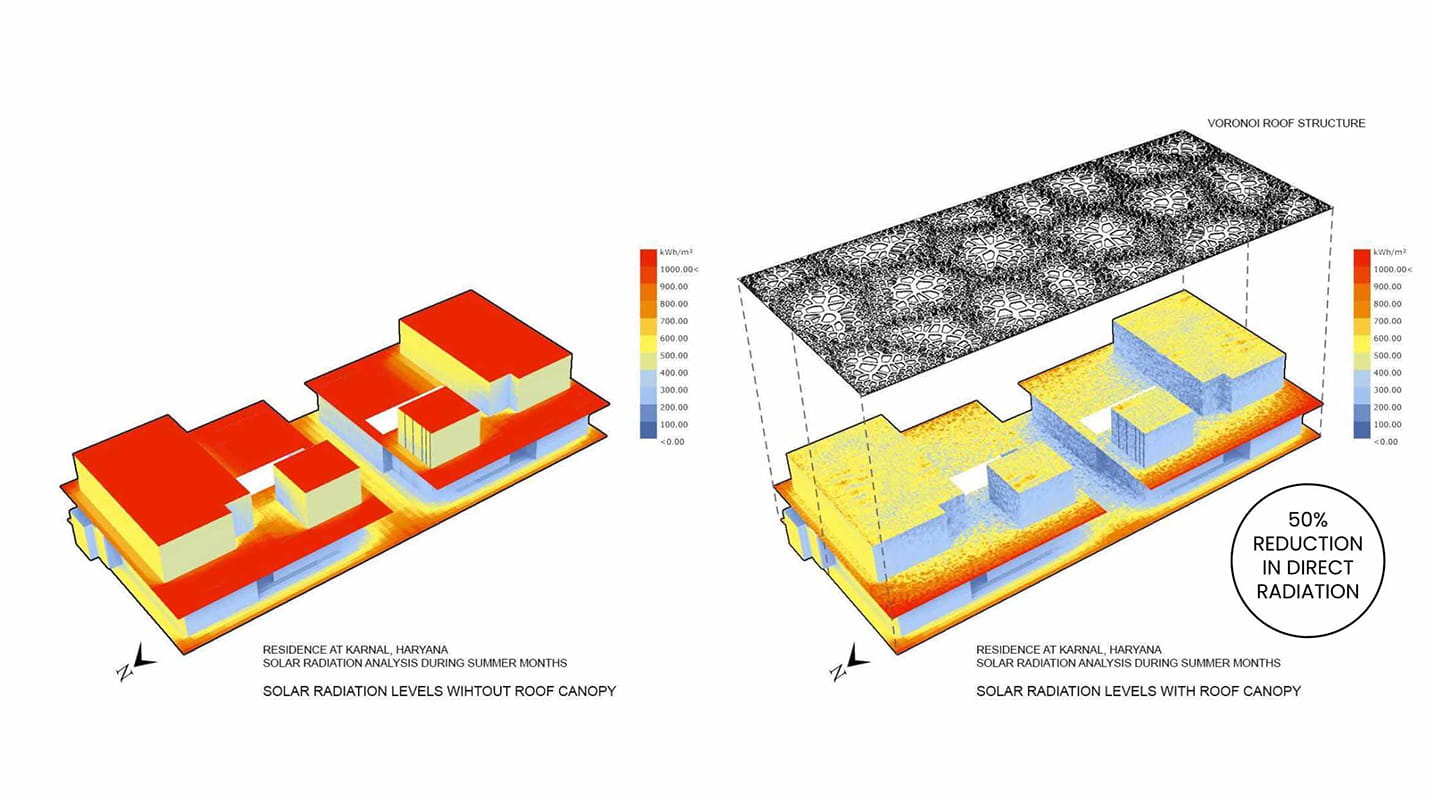


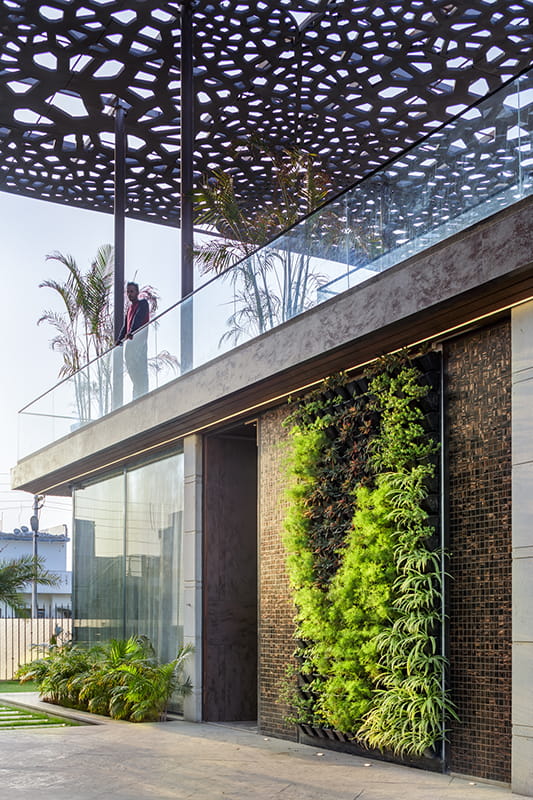
Previously, the studio has worked with raw finishes and chosen low embodied brick as primary material for construction. For House Under Shadow, Rastogi has chosen more refined palette, cladding the walls with Gwalior mint stone and creating a palette of neutral tones for visual lightness.
This material spectrum significantly improves thermal performance of the residence, enabling heat reflection, resulting in reduced mechanical cooling loads throughout
Sachin Rastogi told Design City that rather than designing form, they derive spaces out of client brief, out of site context and out of the vernacular principles in the area. This design process is on full display at House Under Shadows, as he reinterprets ‘Indian-Modern’ by drawing inspiration from Nature’s self-forming elements, while minimising consumption.
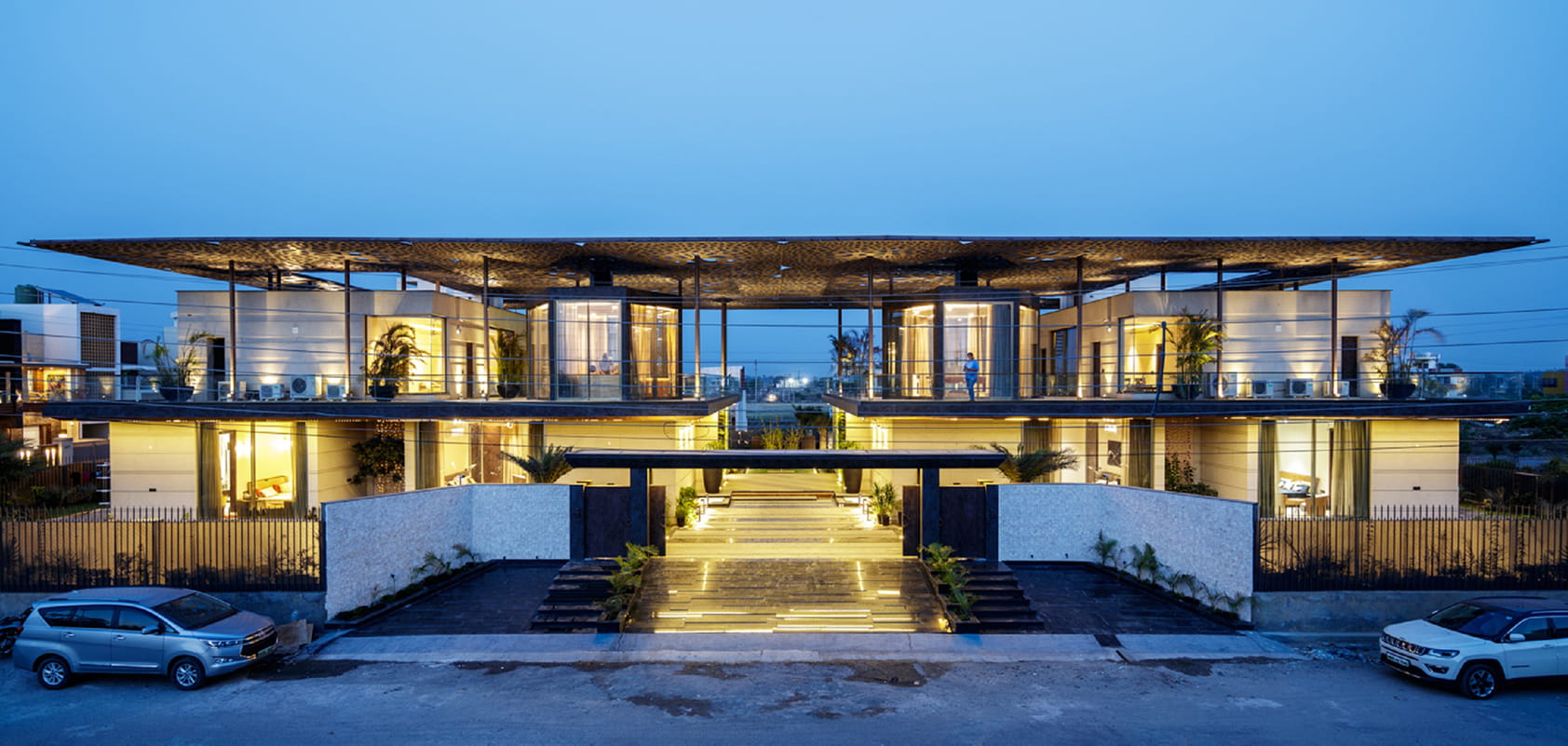
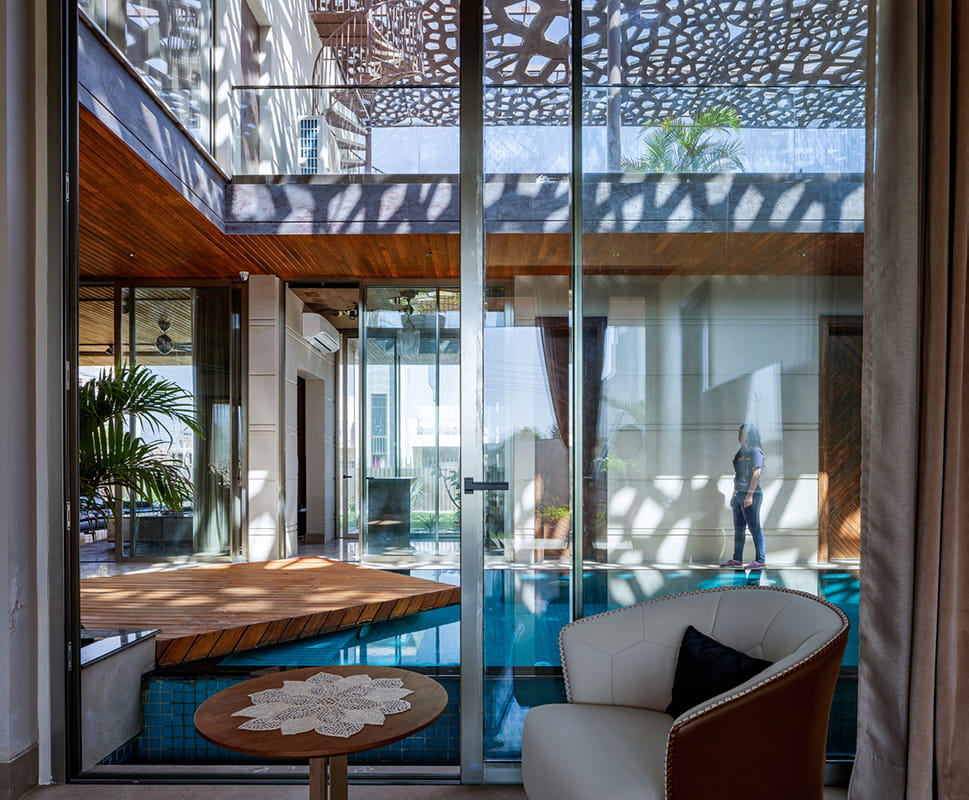
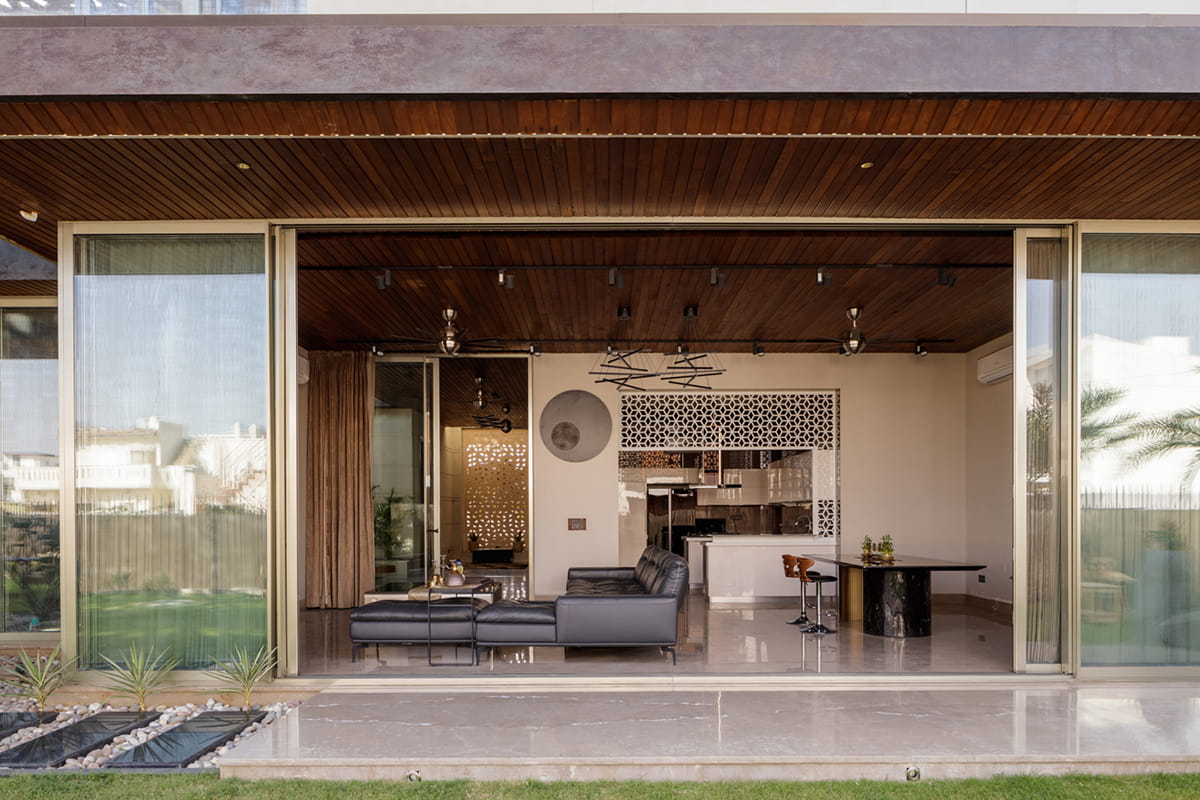


PROJECT DETAILS
Typology: Residential
Name of Project: House Under Shadows
Location: Karnal, Haryana, India
Name of Client: Mr Sahil Gandhi
Principal Architect: Zero Energy Design Lab
Design Team: Lead: Sachin and Payal Rastogi
Site Area (sq ft & sq m): 16,216 sqft
Built-Up Area (sq ft & sq m): 1672 sq.m
Start Date: March 2018
Completion Date: March 2021
Photographer: Noughts and Crosses | Andre J. Fanthome
ABOUT ZERO ENERGY DESIGN LAB
ZED Lab is a Delhi-based, research-driven, architecture and interior design studio specializing in net-zero energy buildings since 2009. With sustainability at the core of its design process, and architecture as its synthesis, ZED Lab works towards improving the quality of life in symbiosis with the environment through the holistic lens of research, design, and construction. Through its award-winning projects across residential, hospitality, institutional, commercial, and industrial sectors, the studio seeks to push the envelope for economically viable building systems, optimized for energy savings.
As vision facilitators, idea generators and design integrators, ZED Lab work collaboratively to formulate strategies that draw inspiration from the Indian vernacular for present and future needs. ZED Lab’s design approach is informed by a deep and innate understanding and application of age-old bioclimatic wisdom, using cutting-edge technological tools such as parametric design. Through climatic studies, simulation models, custom software, and physical experiments, the studio explores every facet of design that goes on to determine the nature, shape, and impact of a project, making it uniquely positioned to deliver long-lasting and resilient solutions.
SUBSCRIBE TO OUR NEWSLETTER

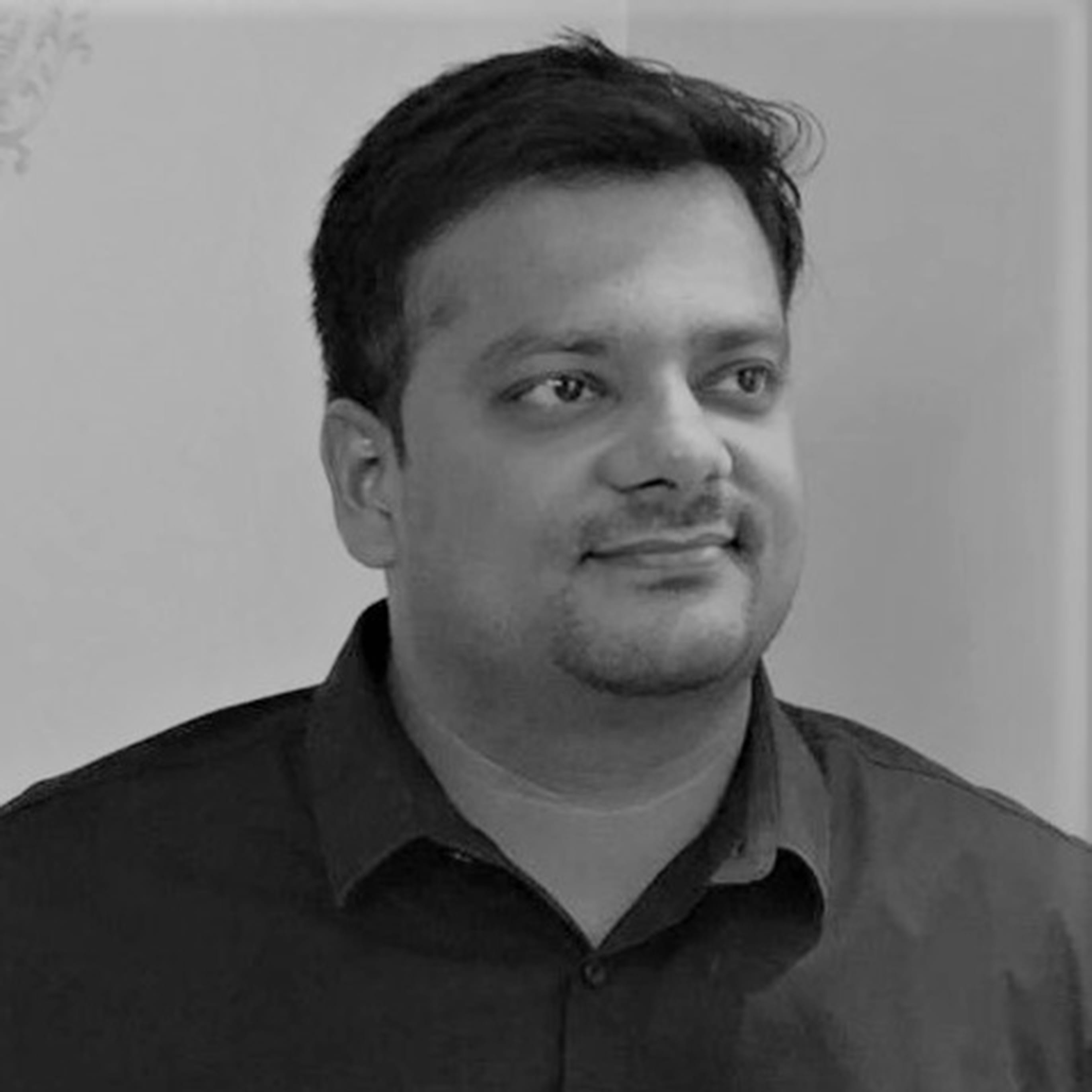

IMAGE GALLERY
SHARE ARTICLE
COMMENTS