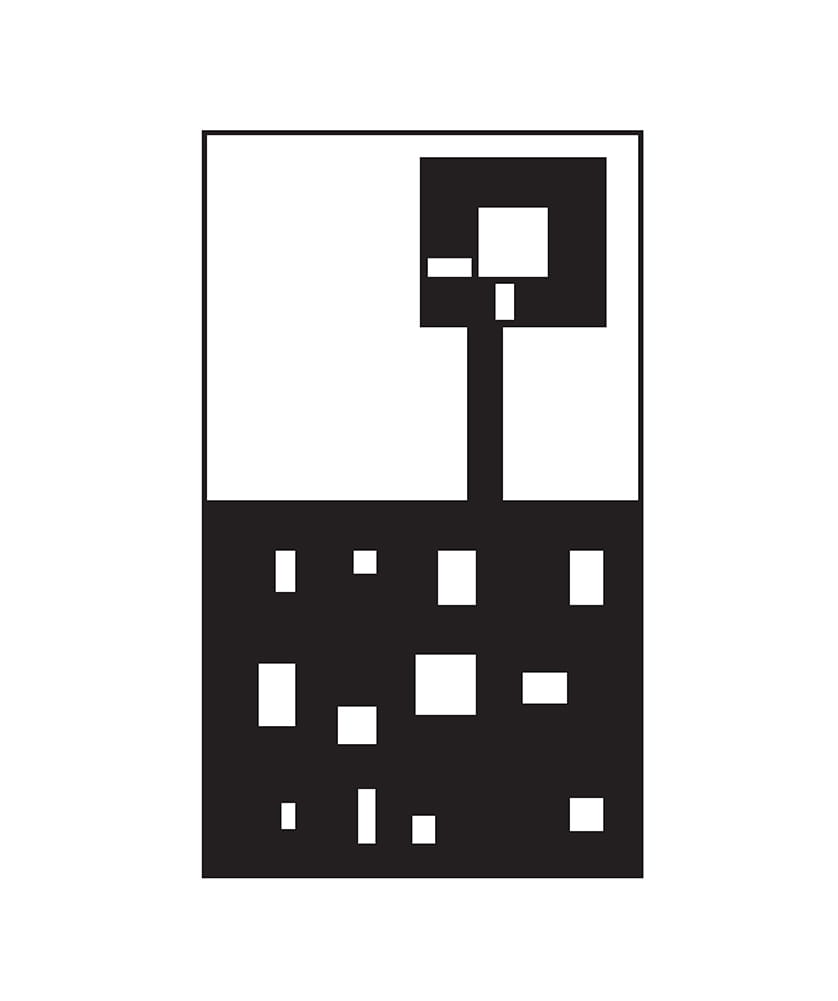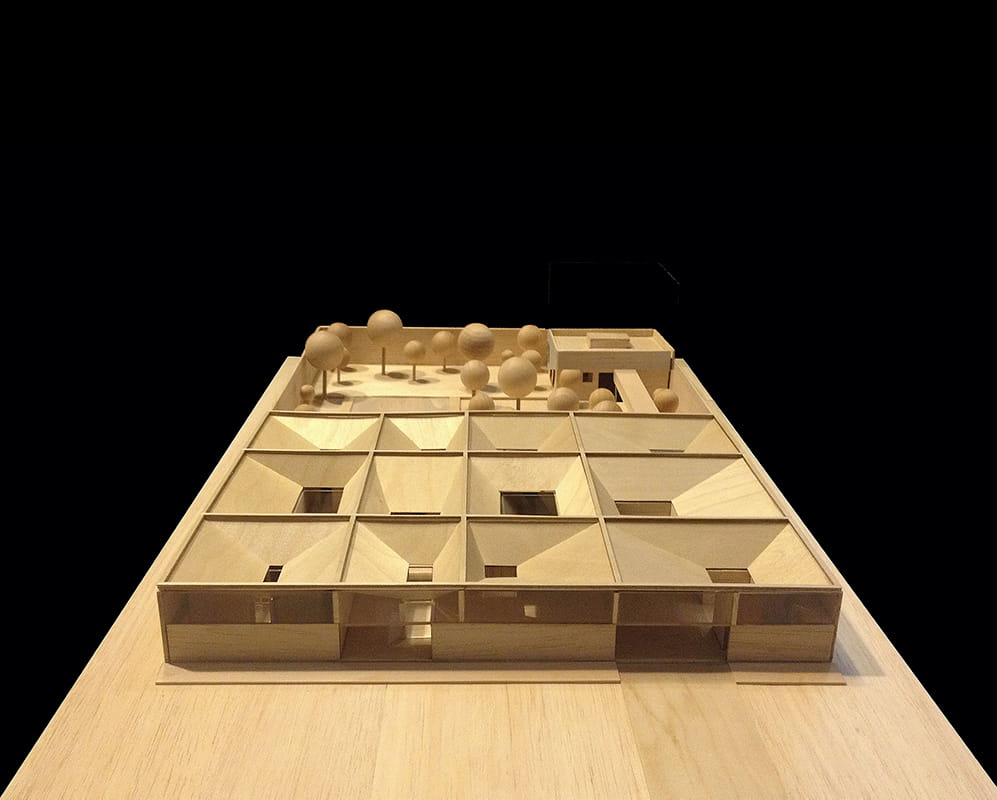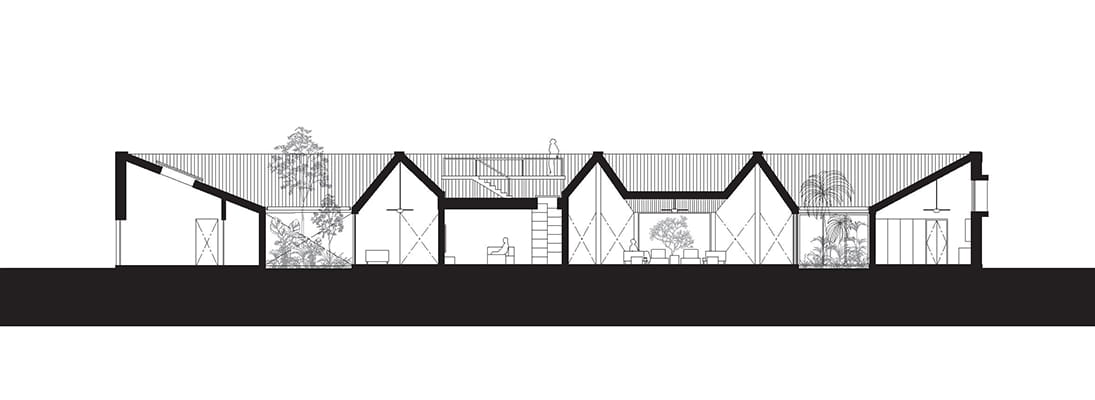
Twelve courtyards bring light, Nature and ventilation into this Malaysian house by Formwerkz Architects
Cloister (a covered passage on the side of a court, usually having one walled-side and the other as an open arcade or colonnade) configuration in buildings is an effective way of designing in the tropics, providing flexibility to regulate internal temperatures in the hot and humid climate. The main design idea is to layer internal spaces against the courtyards, so the proximity to Nature is enhanced and internally light as well as thermal comfort is improved.
The single-storey Cloister house designed by Singapore based Formwerkz Architects is spatially delineated into nine sub-grids, featuring twelve courtyards of varying sizes, bringing ventilation and light inside the house. The house is designed for a Singaporean family who wanted to move across the straits in the city of Johor Bahru in Malaysia, excited by the prospect of living in an open countryside estate built for communal living. In the recent years, many Singaporeans have chosen to move to Johor Bahru given its low real estate prices and proximity and easy access to Singapore.









Inspired by Geoffrey Bawa’s Colombo House and the House of the Faun in Pompeii, the architects have created a contemporary tropical house, where courtyards and Nature take precedence over walls and air conditioning to create adequate thermal comfort for the residents.
“We were interested in spaces that inspire and sensitise one to the beauty of Nature, adapting their living spaces with the changing sun-path and taking notice that the sound of rain is distinct in the different courtyards,” Formwerkz Architects told Design City.
Responding to the client’s wish to create safe premises, the house looks understated and almost indistinguishable from the main street. Fortified by the five-metre perimeter wall, the house is designed to be inward-looking, contained in itself. Once inside, the visitors are welcomed by the five-metre-high ceiling, which dips and slopes as one moves across the house. The Merbau timber ceiling is the highlight of the project that slopes from high ridges towards the courtyards. The five-metre walls encapsulate the roof, containing the main bulk of the house where communal living and entertaining occurs. The client hosts huge parties regularly and needed space which can be flexible for hosting big or small gatherings. The main house occupies about the third of the plot, freeing rest of the land for a back garden, pool and an annex block which houses the immediate family’s quarters.
“Reinterpreting the cloister as a space imbued with an infinite permutation of possibilities, living occurs organically around courtyards,” added Formwerkz Architects.






The courtyards play an important role in bringing light and ventilation through the deep floor plan and divide the house into nine sub-grids. Each courtyard is totally unique and organically arranges spaces as clusters, weaving free spaces amongst the interspersed cloister. Indoors, this design choice of changing ceiling undulations creates dynamic interiors, which are revealed at night through a glass strip façade.
The courtyards help create stack effects, increasing natural air flow through the house and reducing the dependency of residents on air conditioning.
The Nature-inspired design of Cloister House is impressive for various reasons, especially how it integrates various bioclimatic strategies to foster an environment of wellbeing for the residents, creating opportunities to contemplate Nature. This tropical house is half open–half closed that evolves organically with the family, providing opportunity to adapt their living spaces, based on the changing light.
PROJECT DETAILS
Project Name: Cloister House
Architect: Formwerkz Architects
Lead Architect: Alan Tay, Seetoh Kum Loon
Project Team: Iskandar Idris, Xue Zhen Chen, Sarah Ng
Completion Year: 2018
Interior Design: Formwerkz Architects
Landscape Design: Formwerkz Architects
Builder: Telford Signature (M) Sdn Bhd
Landscape Contractor: Uniscape Sdn Bhd
Photo Credits: Fabian Ong
ABOUT FORMWERKZ ARCHITECTS
Formwerkz Architects was established in Singapore in 2004 by Alan Tay, Seetoh Kum Loon, Gwen Tan and Berlin Lee. The practice is largely defined and shaped by their common interest in the recovery of mutual human relationships, and the restoration of primordial relationships between man and nature. Projects become vehicles to design happenings or more precisely, the conditions that can espouse more active engagement between man and man with his environment.
In 2010, the 3 design partners (Alan Tay, Gwen Tan and Seetoh KL) were selected to be featured in AUDE’s “20under45: The Next Generation” exhibition, aim to promote a greater awareness and appreciation of design excellence in Singapore. The Apartment House was listed in Monocle’s Singapore Survey as one of the “Best of the Modern”, alongside the likes of Paul Rudolph’s Colonnade and I M Pei’s OCBC Bank. Formwerkz has received several awards: The Building of the Year and Design Awards from the Singapore Institute of Architecture (SIA); The International Architecture Award from the Chicago Athenaeum and the European Urban Centre for Architecture, Art, Design and Urban Studies; International Design Awards (IDA); Design For Asia Award by Hong Kong Design Centre; Dubai Cityscape Design Award.
SUBSCRIBE TO OUR NEWSLETTER



IMAGE GALLERY
SHARE ARTICLE
COMMENTS