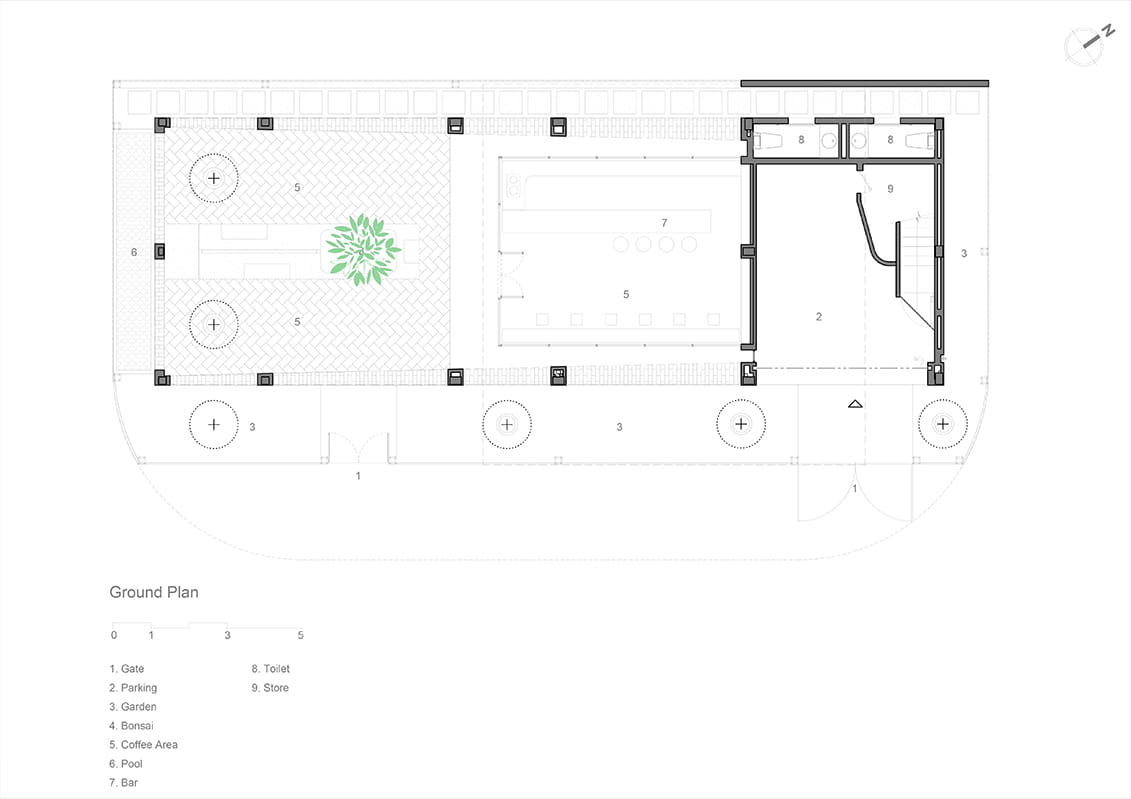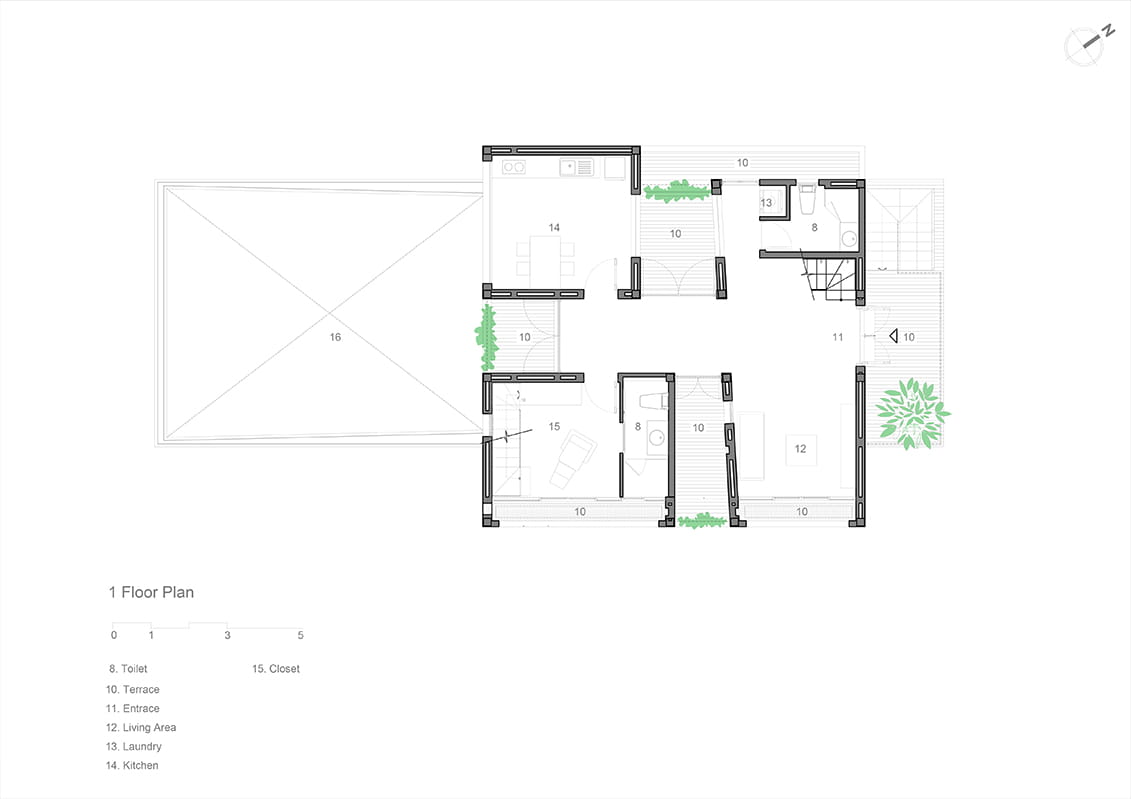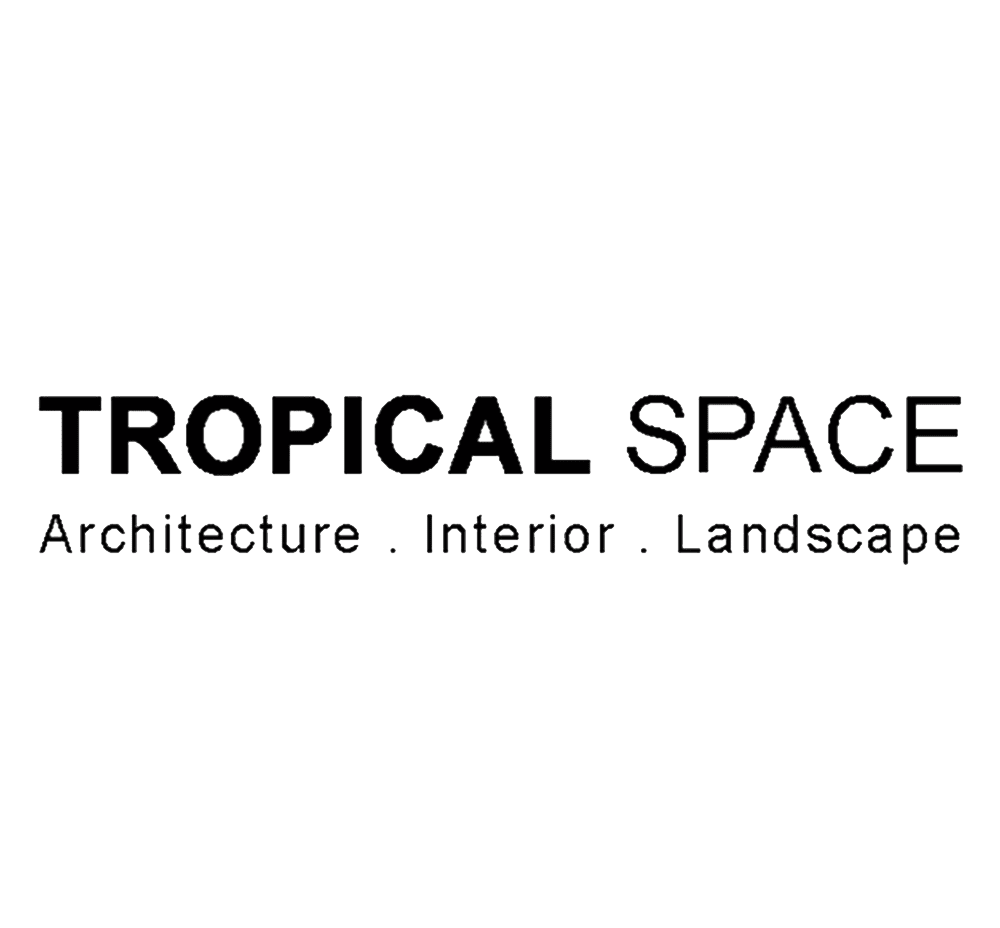
Tropical Space designed Cuckoo House duals as a coffee shop and a family home, wrapped in tapestry of bricks
Located in a quiet suburb of Da Nang, Cuckoo House is able to toe the line quite well in playing its role as part coffee shop and part house. Designed by Vietnam-based practice, Tropical Space, this family home is unique not just in its architectural form but also in its conception.
Designed for a family of four, the ground floor is entirely dedicated to the coffee shop. The open courtyard in front functions as public space, acting as an extension of the coffee shop. This approach is quite unique, where whole ground space operates as a public plaza in the daytime. Building up on the shophouse typology, found all over Vietnam, the house clearly defines public and private spaces through its planning and form.






The base rectangular layer of the coffee shop is capped with three two-storey blocks, separated by open terraces and connected through materiality. The three blocks are of varying height, each featuring distinct pitch roof, giving the building a unique identity within the neighbourhood.
The staircase from ground floor opens up to the living room on the second floor and a wide corridor with opening, framing the views to outside. This design choice fills the house with fresh ventilation and plenty of daylight, reducing the need for air conditioning. The terraces are the great way to break down the scale of the building, while providing opportunity for connection to outside. Second floor also contains the kitchen and dining area, along with master bedroom, toilet and walk-in closet.







The decision to divide the house into three separate blocks resulted in the house having two separate internal staircases for each block, to access the master bedroom and kids’ bedrooms on the third floor. The architecture of the house creates open spaces where connections could be made and urges people to leave their rooms and come together.
The buffer layers or terraces provide flexibility, blurring the boundary between inside and outside of the house, making family activities both private and open.








Whole building is built using local bricks, which provide familiarity within the context and helps lower the carbon footprint of the house. The decision to detach the rooms is the response against tropical summer of Vietnam, and we are told, the house is comfortable for most times of the year through passive cooling. The use of arches throughout the external façade helps shade the house, protecting it against the harsh summer sun.

This unique home is inspirational in many ways; it’s complex in its organisation yet minimalist in its use of material. Internally, the architects have used muted colours that blend with exposed brick walls, letting the greenery outside to add colour. The playful geometry of its form is shock to the senses and yet, in the neighbourhood, the enclosed garden on the ground floor is a welcome addition.
PROJECT DETAILS
Location: Hoa Xuan, Da Nang, Vietnam
Architecture: Tropical Space Co.,Ltd
Architects: Nguyen Hai Long, Tran Thi Ngu Ngon, Nguyen Anh Duc, Teresa Tran
Year: 2019
Site Area: 297.3 m.sq
Building Area: 274 m.sq
Level: 1 ground floor, 1 floor, attic
SUBSCRIBE TO OUR NEWSLETTER



IMAGE GALLERY
SHARE ARTICLE
COMMENTS