
This school in Delhi is designed to be assembled in few days and disassembled in few hours
Indian cities are comprised of formal and informal sectors, often operating next to each other. Scarcity of land and resources often means, informal settlements are part and parcel of this narrative. Pushed to the underserved parts of the city with no access to basic services, the migrants are often living in a state of limbo, not knowing when they might be displaced from their homes.
ModSkool, designed by Delhi-based Social Design Collaborative, is a response to this issue of impermanence, Indian cities are grappling with. When an 18-year-old school was demolished by the local government, the representative approached the studio with a request to design a school for farmers’ children, which could be disassembled before the authority could arrive with their bulldozers. The school is designed to be assembled in few days and disassembled in few hours, when needed.
58725.jpg)
22996.jpg)

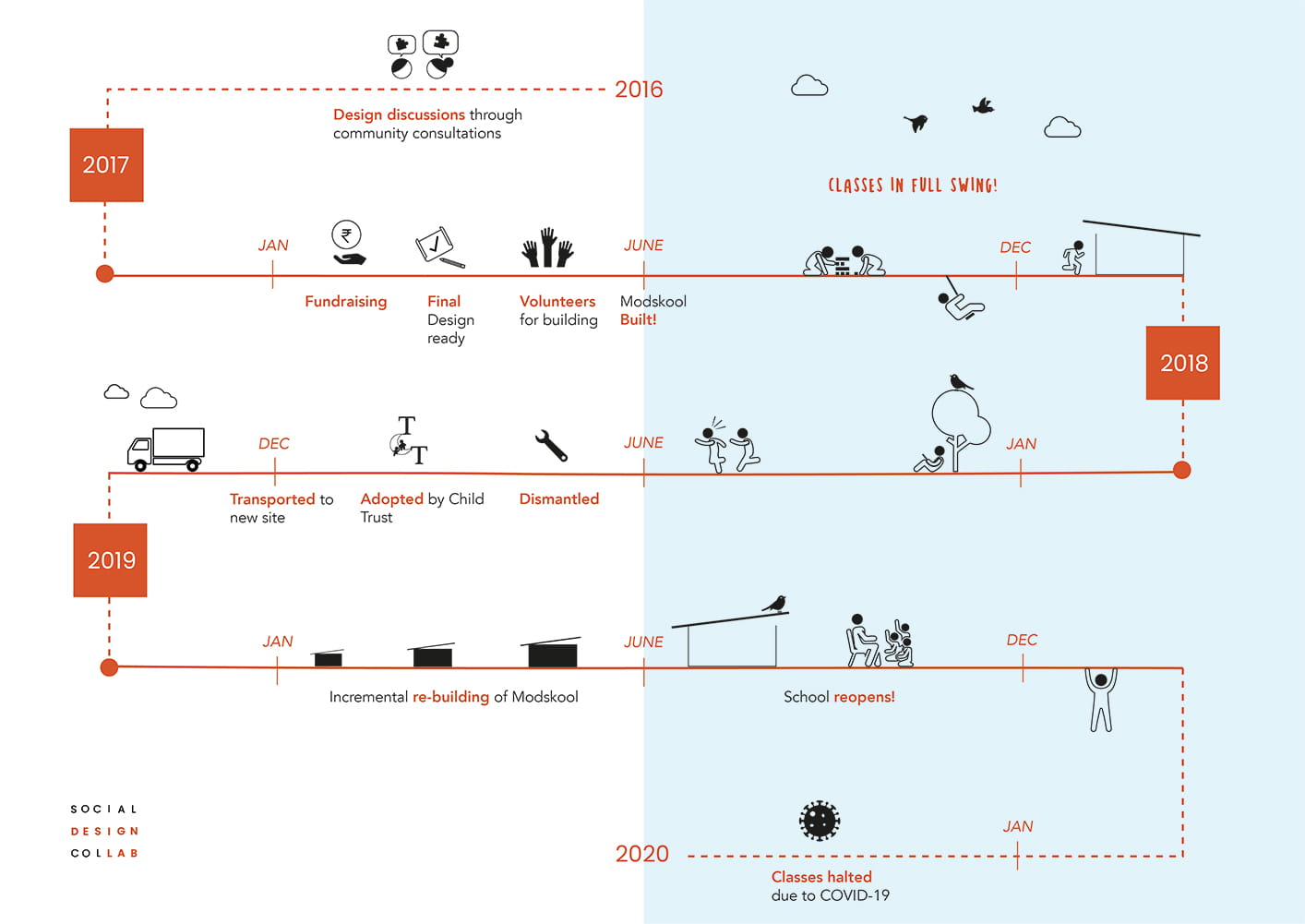
71128.jpg)
“In 2011, the Delhi Development Authority demolished the entire settlement, leaving a pile of rubble in place of the school which used to run out of an old brick building. The settlement had gradually rebuilt itself since and the school had been operating under a temporary shelter made of tarpaulin sheets pulled over a thin bamboo framework. On filing a Public Interest Litigation claiming their Right to Education, the community representatives eventually obtained permission to rebuild the school as long as it was ‘temporary’,” explains the studio.
After the demolition of the initial school, this new one was designed as a response to the repeated forced eviction in Delhi, for the children of farmers on the banks of Yamuna River. Working with the locals, the architects came up with a modular design, which was built for quick assembly and disassembly. The structure was designed as a steel frame bolted together, with infill walls, doors and windows made out of bamboo, reused wood and dried grass– materials the farmers are familiar with while making their own makeshift structures.

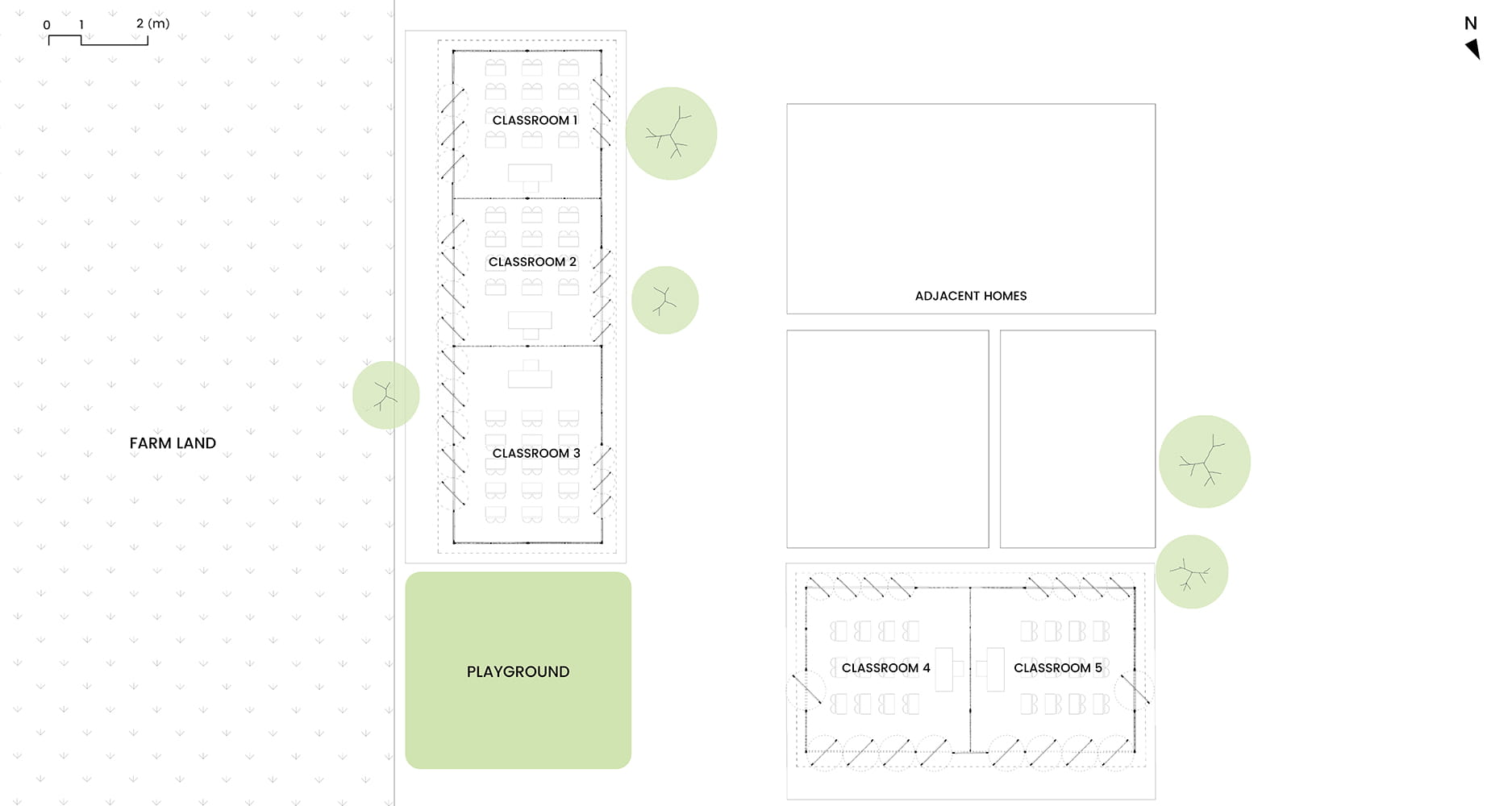



45020.jpg)
Built on a meagre budget of $7000 USD, the structure was assembled in 3 weeks on-site, by the students, school staff and parents from the village, along with the help of around 50 volunteers from outside the village who heard about it on social media.
After a year of serving as a school, the land ownership issues, forced the structure to be disassembled and relocated further south of the river, in Greater Noida in 2018. Although the purpose of the structure remained the same, to serve as a school for farmers’ children, the structure itself was modified. This time around, the local craft of ‘charpai’ (traditional cot-weaving) replaced previously used bamboo and dried grass to be the infill material. This type of craftsmanship was widely available in the local area and brought a sense of ownership to the community while promoting the use of local craftsmanship.
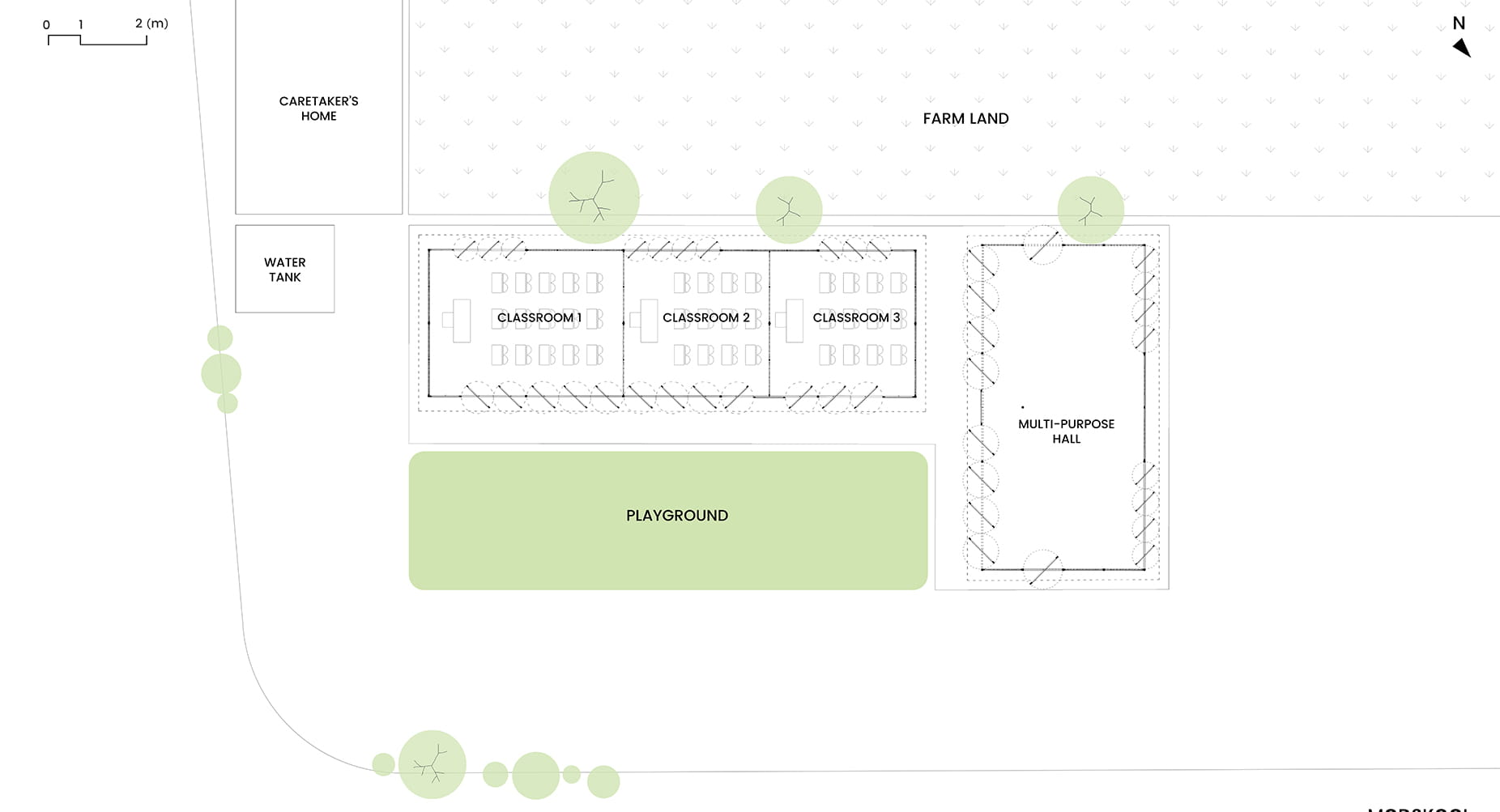



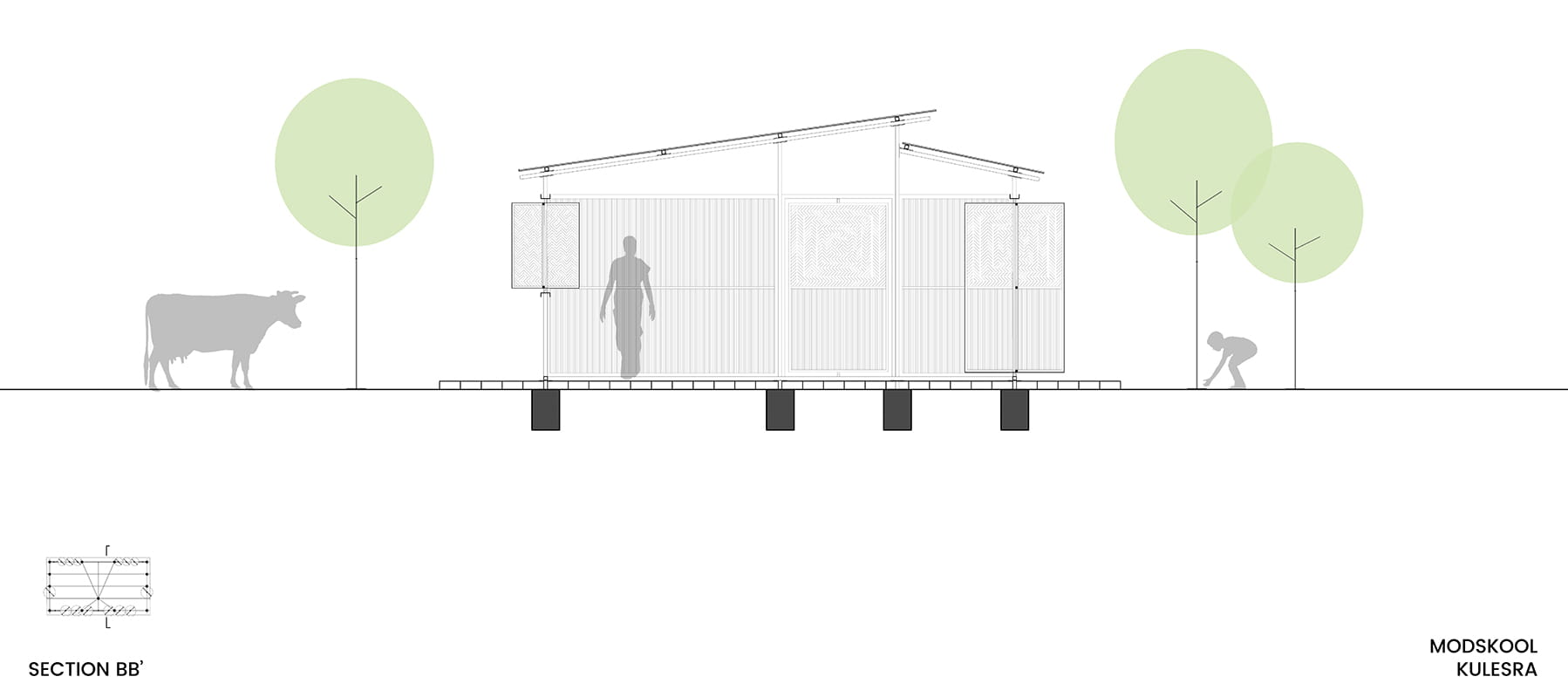
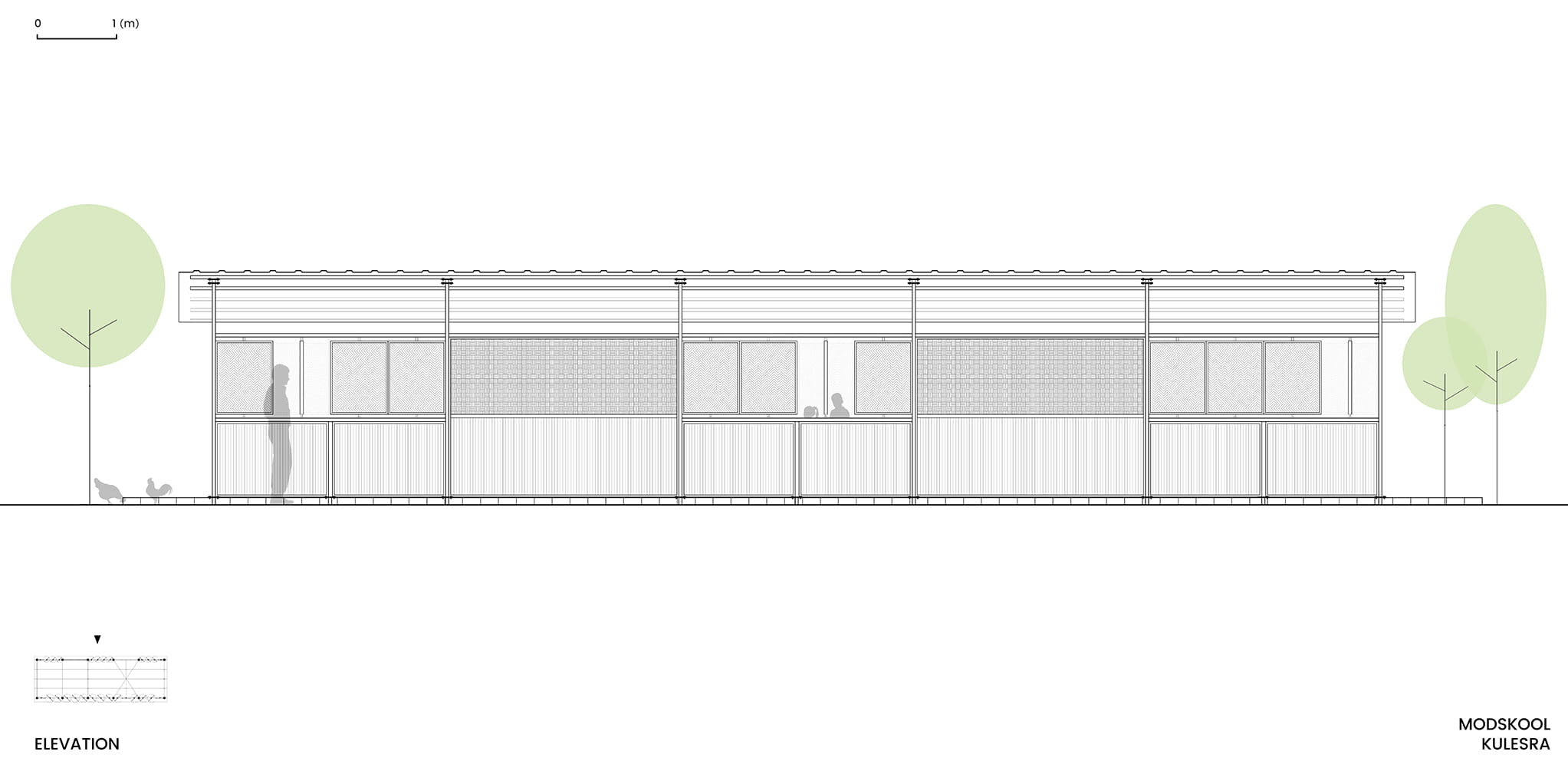
96034.jpg)


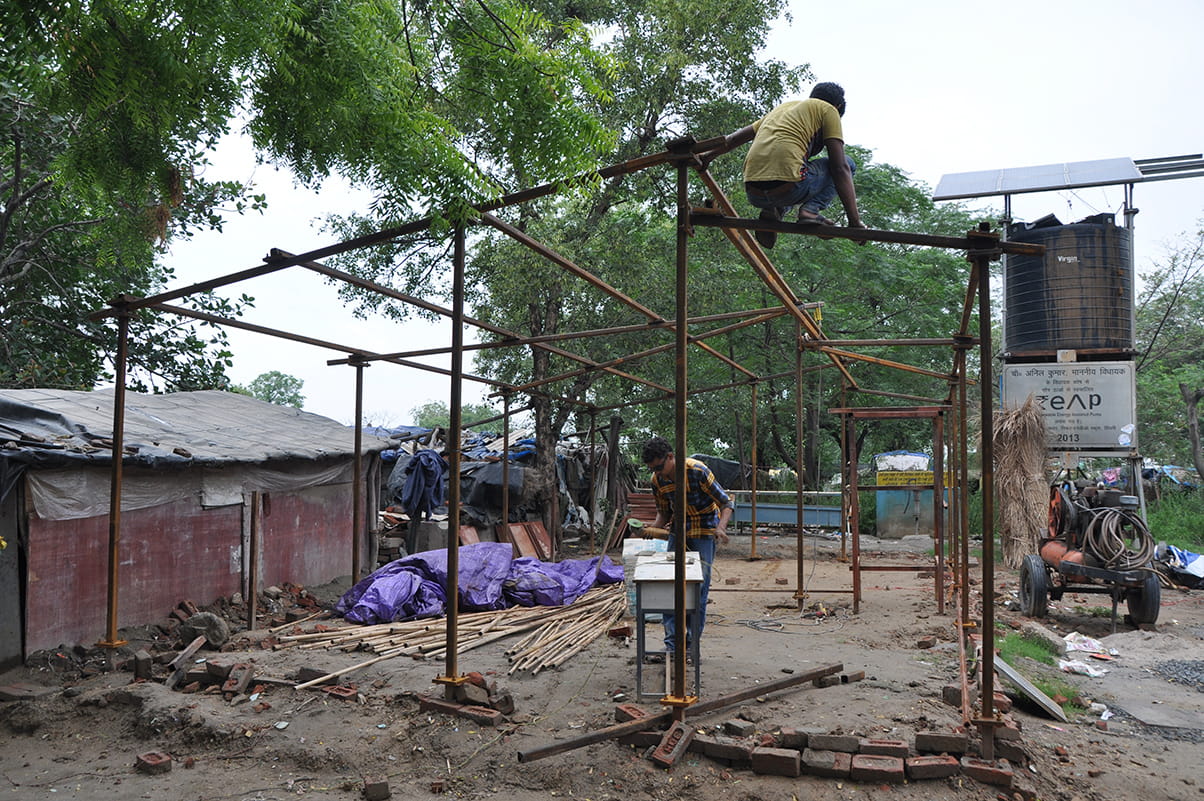
The studio added, “This approach was the most affordable and employed local skills. It has also helped create a sense of ownership and pride within the community when they saw their building materials and processes adopted in creating a sustainable school for their children.”
This small project addresses many pertinent issues and presents us a model which we all can learn from. Apart from highlighting the need for building for disassembly than demolition, the school also creates creative space which is humble and honest in its expression. The studio created a structure that is affordable, easy to maintain and developed closely with the community while promoting local crafts.
The project has been awarded the Beazley Design of the Year 2020 in Architecture.
PROJECT DETAILS
Design: Social Design Collaborative
Community mobilisers: Naresh Pal, Van Phool School staff and Abdul Shakeel (at the first location), The Child Trust (at the second location)
Building team: School Staff, parents, students and over 50 volunteers from outside the community
Design team: Swati Janu, Nidhi Sohane (at the first location) + Hands-on iterative design details by builders
Engineering team: Vintech Consultants
Founders: Crowdfunded at first location, funded by The Child Trust at the second location
SUBSCRIBE TO OUR NEWSLETTER



IMAGE GALLERY
SHARE ARTICLE
COMMENTS