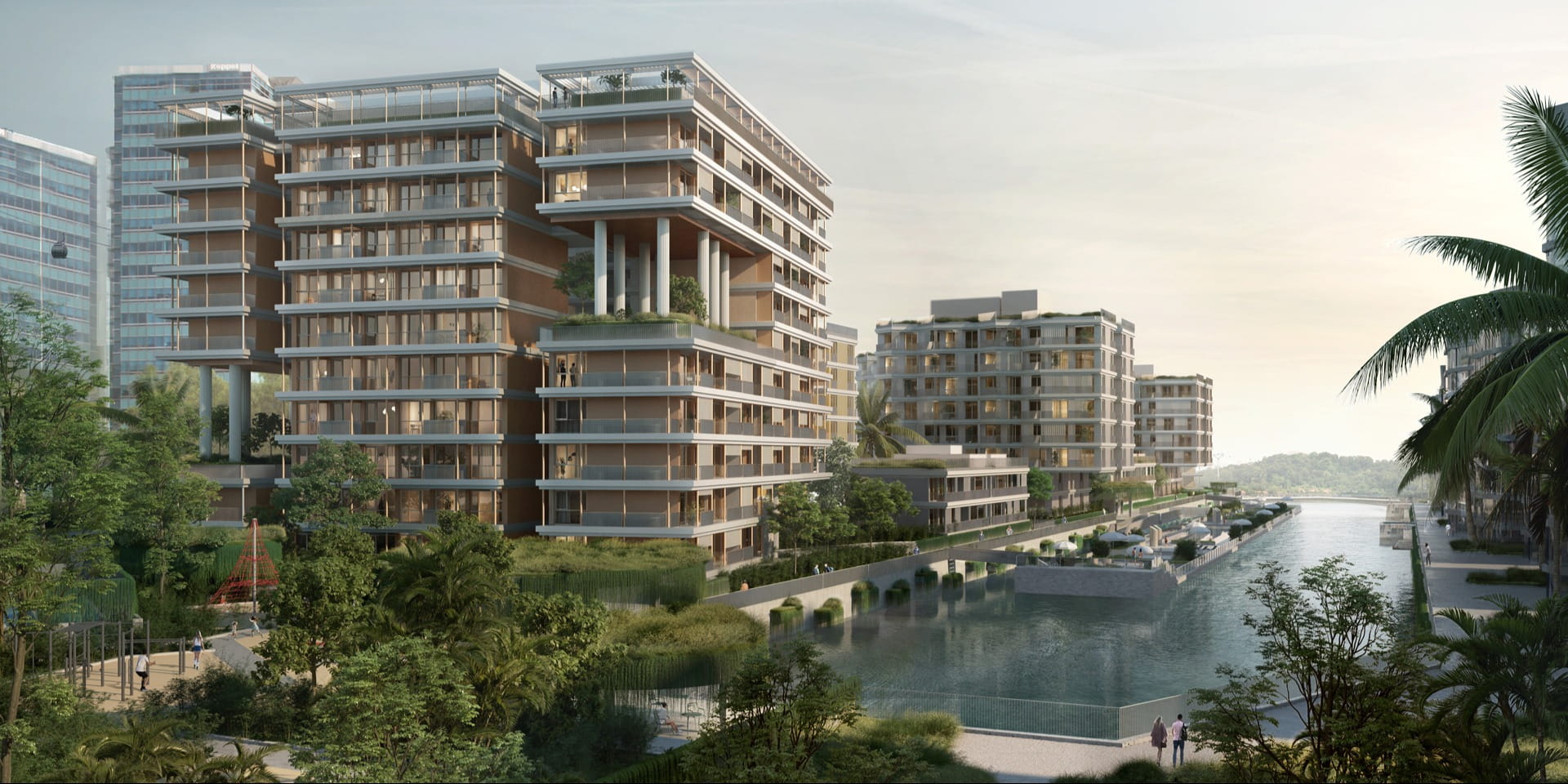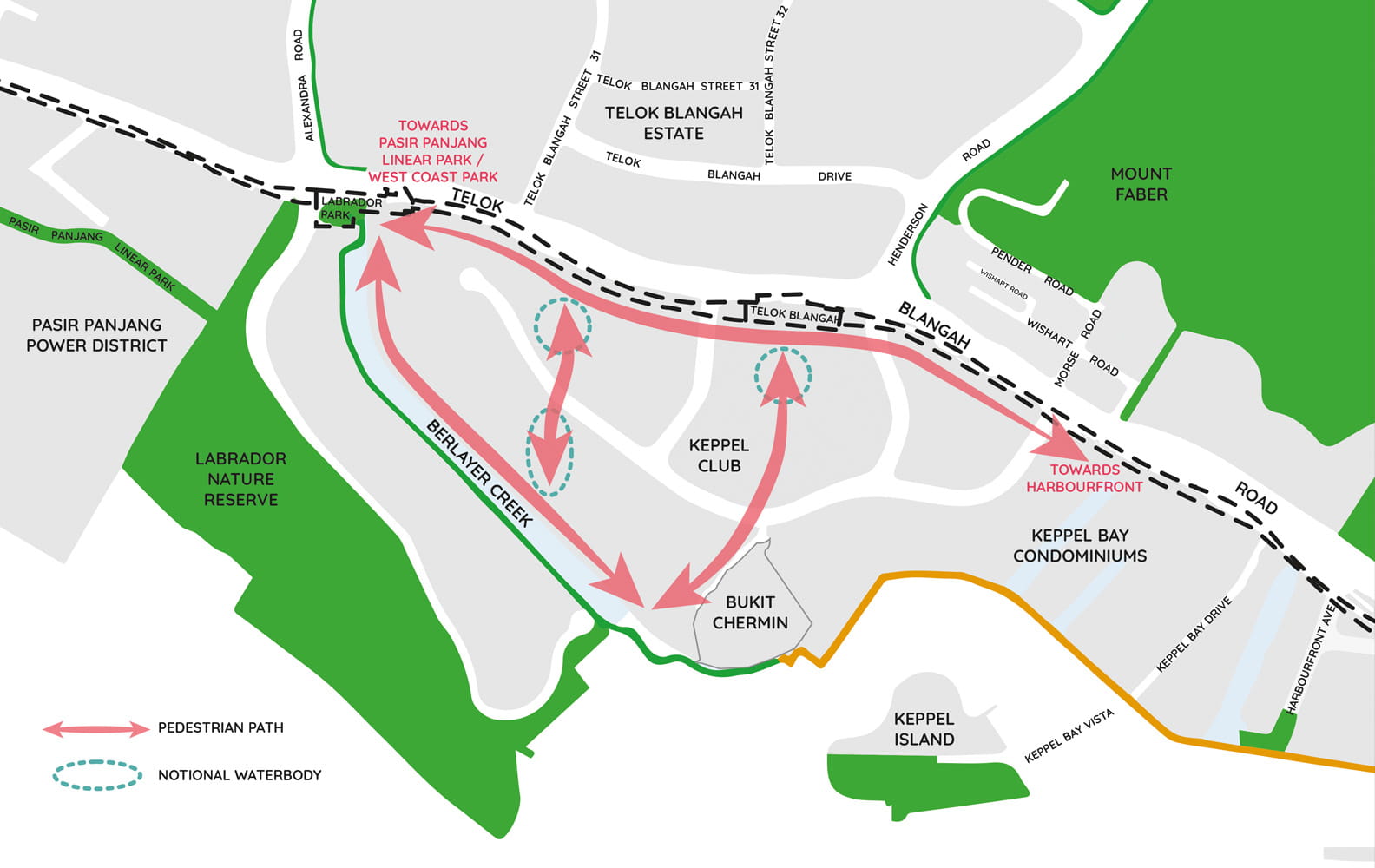
The Reef, designed by KCAP, aims to combine the Dutch design sensibilities with Singapore’s urban landscape
International design firm, KCAP refers to their first project in Singapore as an “Urban Village” — one that creates a sense of community among its residents, providing walkable, bicycle-friendly, and environmentally sensitive development.
The site is a former dry dock and part of Singapore’s heritage which forms a transition between the commercial heart of the HarbourFront area and the residential community of Keppel Bay. The site is part of Singapore Urban Redevelopment Authority’s multi-year redevelopment of the Greater Southern Waterfront district, creating a new major gateway for urban living along Singapore’s southern coast.
FilippoBolognese_Aerial-View_LR50935.jpg)


KCAP_Plan_LR51178.jpg)
The Greater Southern Waterfront plan aims to improve accessibility by linking green and blue elements, creating a continuous waterfront promenade. The Reef will benefit from this enhanced connectivity, offering its residents a corridor that connects next door Labrador Nature Reserve with the new Pasir Panjang Linear Park to the west.
With residents’ access to the waterfront, Nature and two nearby MRT stations ‘The Reef’ fulfils all the requirements one would expect from an urban village. The narrow site is accessed through HarbourFront Ave on the east while providing access to water towards its southern and western sides. The northern edge of the development faces the West Coast Highway and the Mount Fabre Park beyond.
The narrow plot of the development presents considerable challenges in creating heavily-landscaped ground level, given the high density of the development. The architects have responded to this unique condition by proposing three building types — the courtyard, the tower and the villa.
The buildings’ height tapers down from ten storeys towards the highway in the north to five storeys towards the water’s edge. This is in response to the landscape context, as architects explain the design follows the view corridor from Mount Faber to the water.
FilippoBolognese_Pool_LR42019.jpg)
FilippoBolognese_Balcony_LR53543.jpg)
The towers are arranged in varying orientations, responding to bringing in the view of the sea and the King’s Dock on the west, creating a central garden promenade, connecting all the lobbies and several intimate garden pockets.
“It’s a unique development in terms of its scale and variation of blocks, compared to others along the coastlines,” says Anouk Kuitenbrouwer, architect and partner at KCAP.
According to the architects, the concept of porosity guides the building complex layout. The permeable ground scape idea has been translated into vertical dimensions through generous balconies and external sun screening on the façade. While the balcony helps extend the internal living spaces to the outdoors, the screens play an important role in providing privacy from the busy public boulevard and protection from the sun, contributing to the cooling of the façade.
“The Reef’s landscape elegantly opens up to King’s Dock and reconnects people with Nature in playful and inventive ways,” explains Stefaan Lambreghts, Grant Associates.
The roof acts as the fifth façade here, designed as green surfaces, retaining rainwater. The complex utilises rainwater harvesting combined with water-efficient auto-irrigation system for landscape.
The narrow plot size has led architects to develop a 180-metre-long floating deck on King’s Dock, featuring Singapore’s first floating swimming pool.
According to Dr Siti Maryam Yaakub, Marine Biologist at DHI Water & Environment (S) Pte Ltd, “The Marine Viewing Deck brings marine biodiversity to your doorstep and gives you the opportunity to observe marine life from the comforts of home.”
The Reef has been awarded a Green Mark Gold PLUS certificate and is currently under construction.
FilippoBolognese_Pavilion_LR48976.jpg)
PROJECT DETAILS
Project name: The Reef at King’s Dock
Architect: KCAP Architects
Architect of Record: DCA Architects
Landscape Architect: Grant Associates Singapore
Quantity Surveyor: Arcadis Singapore Pte Ltd
Structural Engineers: T.Y. Lin International Pte Ltd
M&E: Alpha Consulting Engineers Pte Ltd
Interior Design: Index Design Pte Ltd
Green Mark and Acoustics: Arup Singapore Pte Ltd
Traffic Consultant: Vertix Asia-Pacific Pte Ltd
Façade Consultant: Meinhardt Façade Technology Pte Ltd
Marine Consultant: Delta Marine Consultants Pte Ltd
Fire Safety Engineer: IGNESIS Consultants Pte Ltd
Lighting Consultant: Light Collab LLP
Design for Safety: CN2E Consultants Pte Ltd
SUBSCRIBE TO OUR NEWSLETTER



IMAGE GALLERY
SHARE ARTICLE
COMMENTS