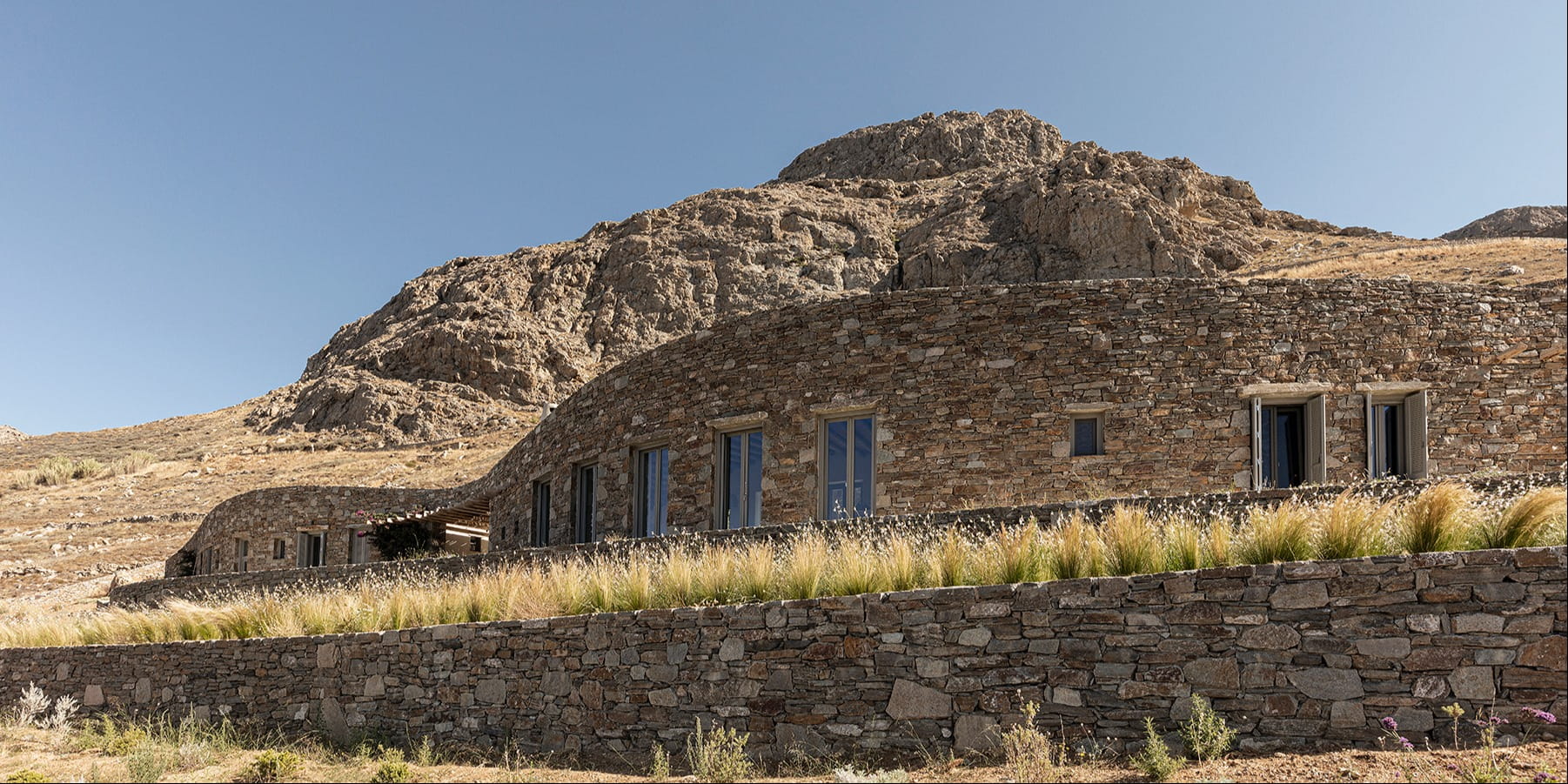
Sinas Architects uses xerolithies walls to camouflage this house with the Serifos Island landscape
Located on Serifos Island in Greece, this family home seems to merge with the landscape through its materiality and form-making or lack of it.
Designed by Sinas Architects, the firm wanted to reimagine and challenge the established white box typology associated with Greek islands. Studying the well-established local building processes, the studio decided to use xerolithies walls to define the house envelop.




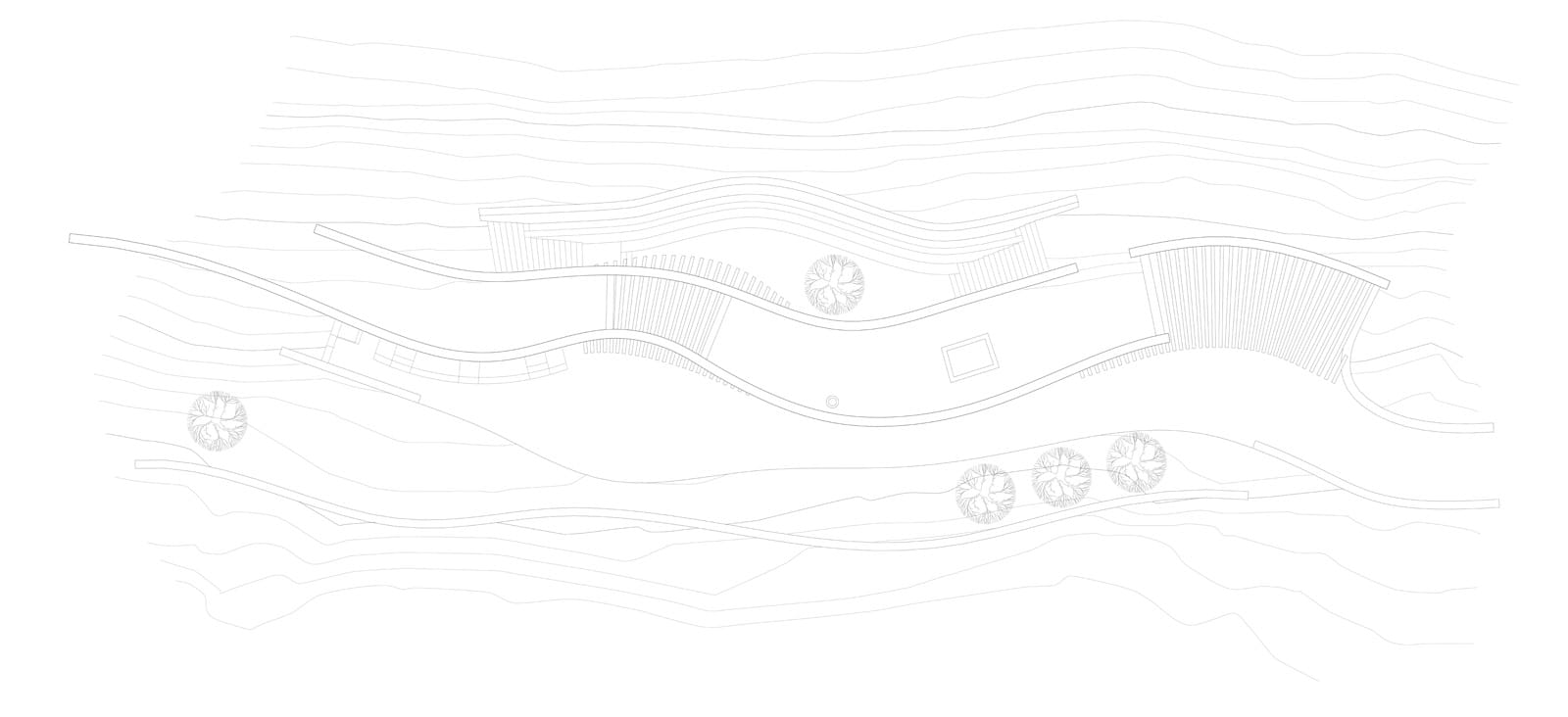
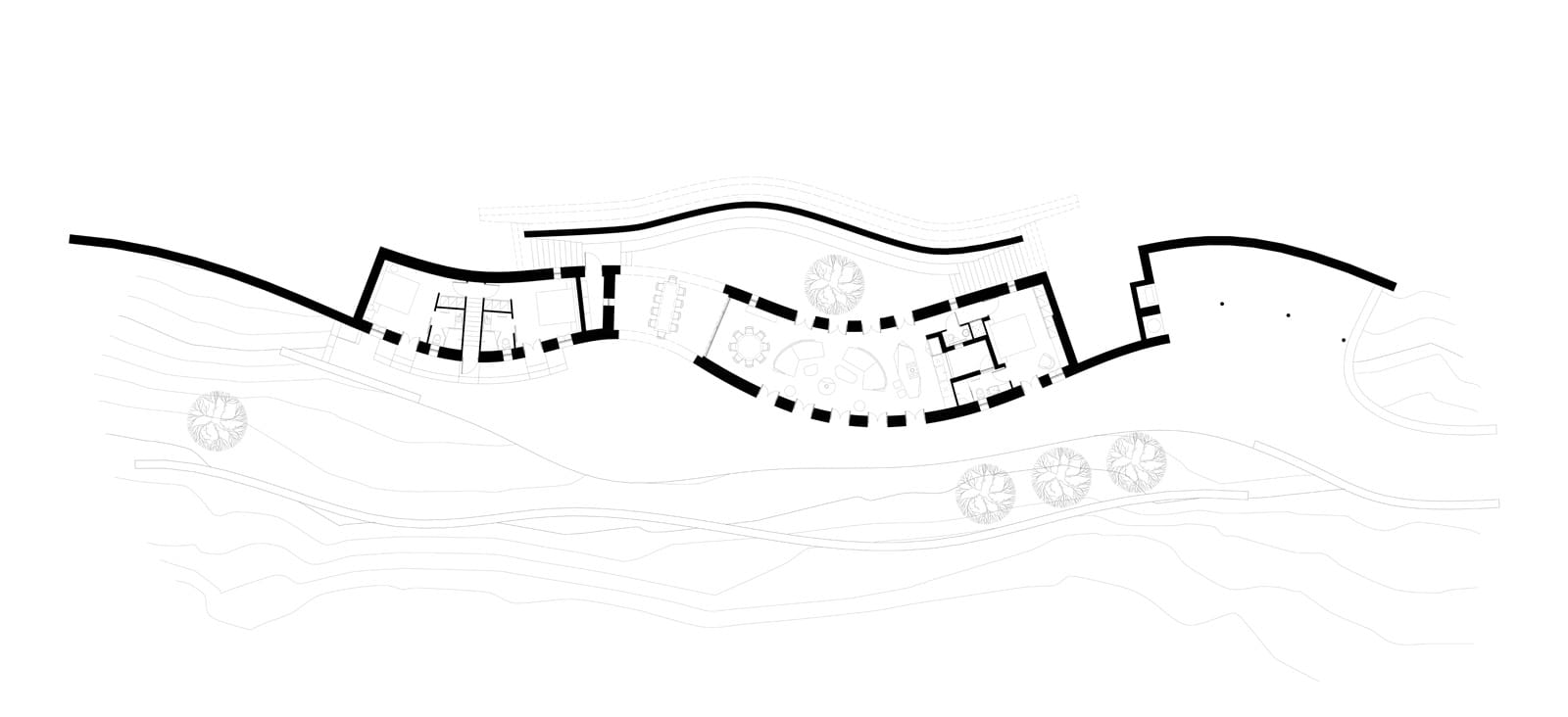


Locally, these stone retaining walls are essential for land cultivation purposes on the sloping hillside of these islands. The studio decision builds upon this construction method and the main façade of the house are formed using xerolithies.
Described as ribbons flowing in the air, the walls here start low and gradually gain sufficient height of the house walls. The curved walls define the living spaces and outdoor spaces as they gently move closer and sway away independently from each other.
The main house measures 115-square metres which include a living room, dining space, open kitchen and a master bedroom. Given the plot faces the beautiful coastline, all the rooms are placed in sequential order to take advantage of the coast. They are immediately fronted by an outdoor porch which helps extend the house to the outside and provides an immediate connection with the landscape.


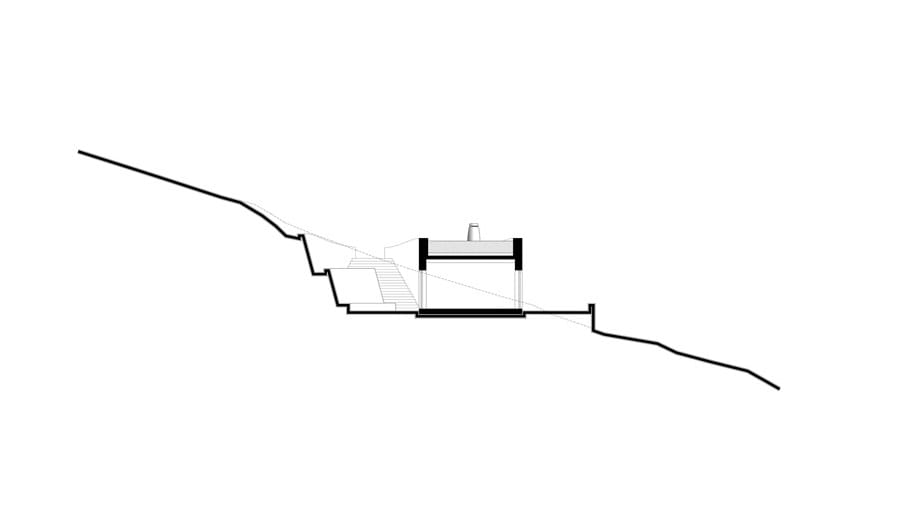


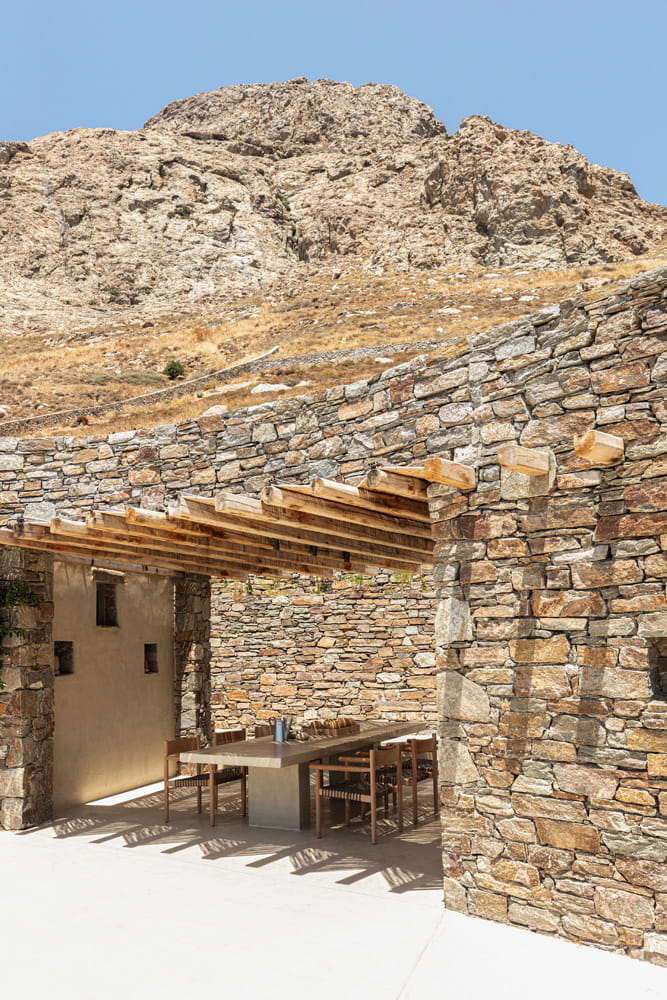




|

|


|
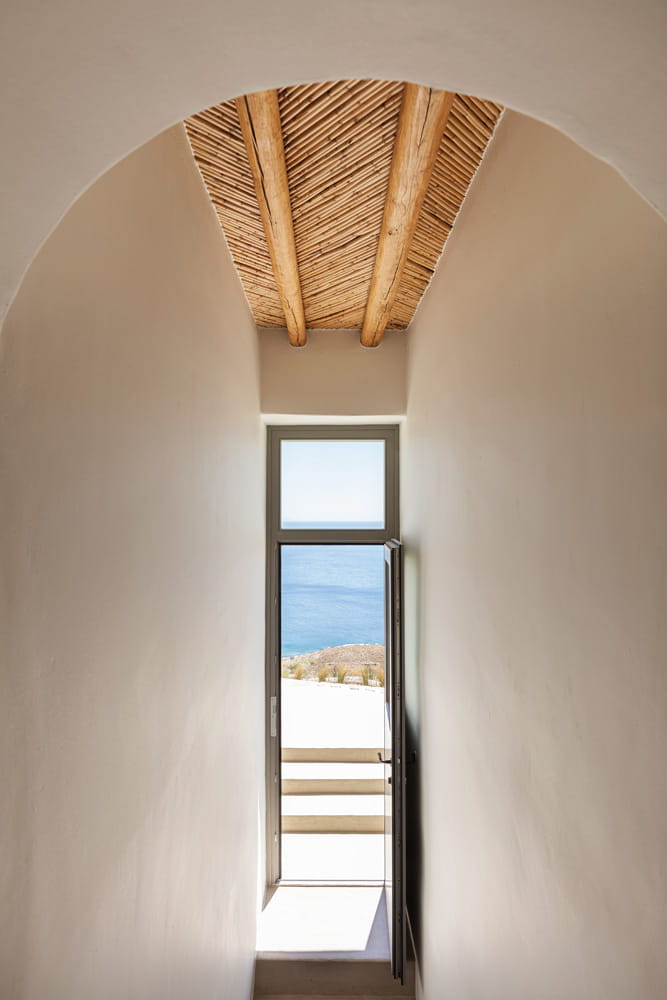
|

When viewed from above or afar, it's hard to distinguish the house from the landscape, given the roof of the house is covered with dirt and vegetation, making it disappear.
Another building element that is widely used in the region is the wooden pergola in combination with a bamboo cover. This has been reinterpreted throughout the house in form of thick, exposed raw wooden beams in their natural colour, both in the interior and the outside.
“The beams supporting this structure naturally could not be placed parallel to each other, instead they follow the house’s curvy morphology, like vertebrae on a long spinal cord. As a result, the bamboo was knitted in a fishbone manner, creating a unique pattern with beautiful shade textures,” explains Sinas Architects.
The interiors are finished in an earthy palette, giving it an open-air feeling while letting the views of the coast be the central focus. The material palette of natural stones and stucco walls pay homage to the traditional style of construction in the region.



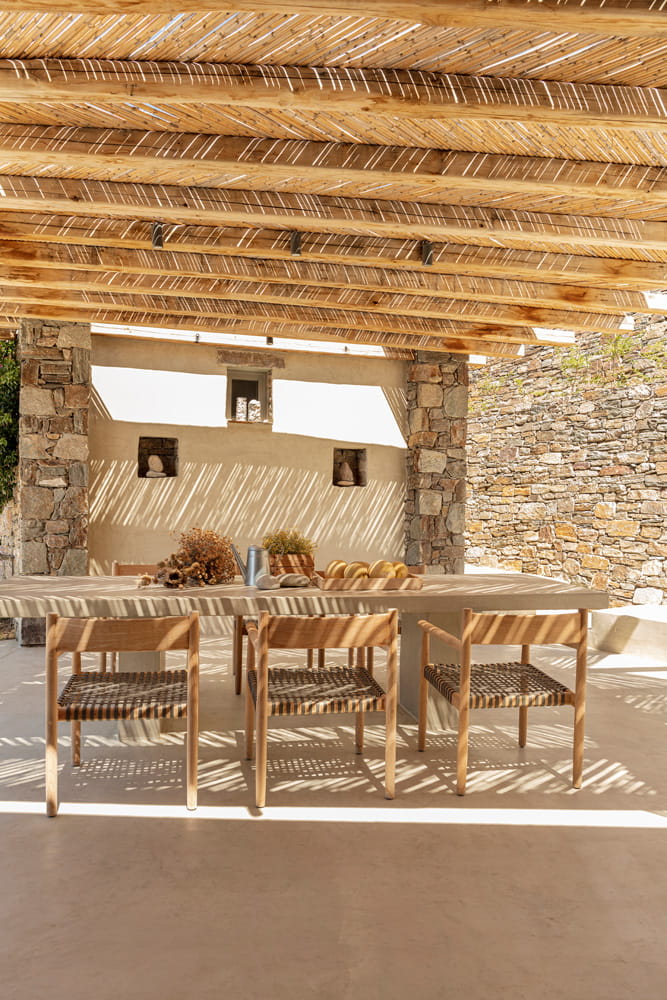
|
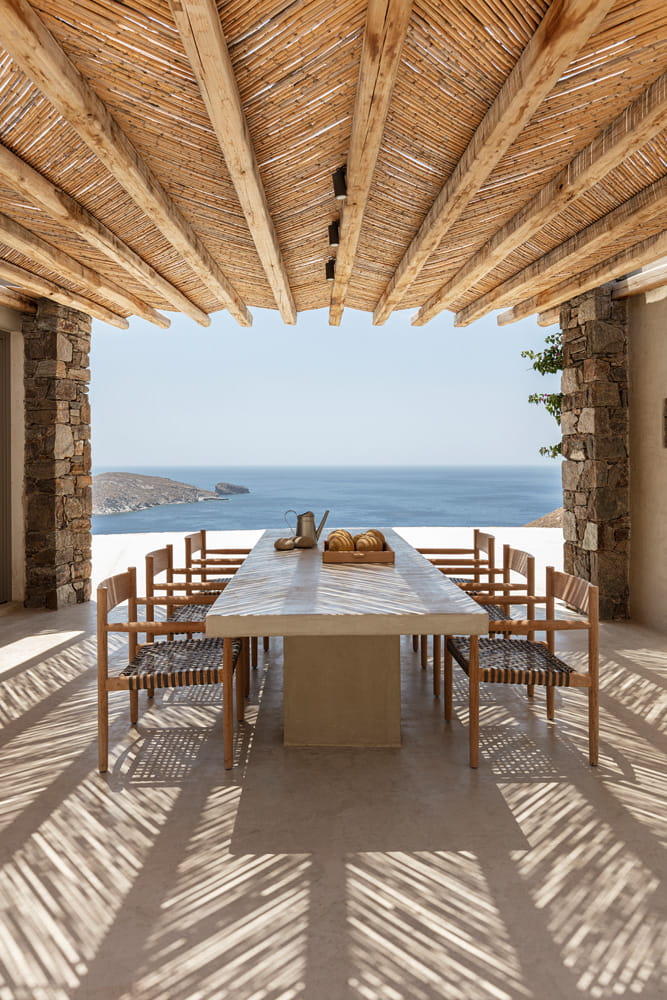
|

PROJECT DETAILS
Project Name: Xerolithi
Site: Kalo Ambeli, Serifos Island, Cyclades, Greece
Project type: Summer house
Completion Date: 2019
Architectural Design: Sinas Architects
Team: George Sinas, Maria Mamoura
Interior Design: Olga Ktena
Photography: Yiorgos Kordakis
Styling: Anestis Michalis
SUBSCRIBE TO OUR NEWSLETTER

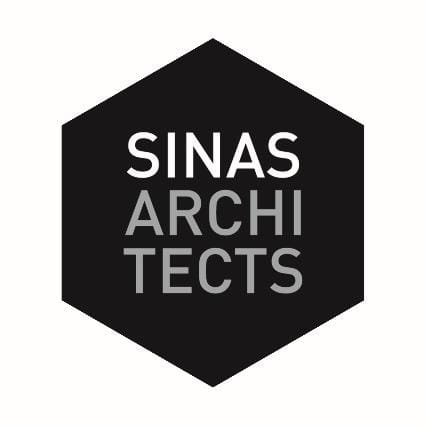

IMAGE GALLERY
SHARE ARTICLE
COMMENTS