
RDHA refurbishes old post office building into Canada’s first ‘bookless’ library
Cambridge is a small city in the Ontario province in east-central Canada. It has a rich architectural heritage. The Old Post Office is one of the three historic brick and limestone buildings along Water Street, which includes the stately Carnegie library. The new Idea Exchange Old Post Office by RDHA provides the Cambridge residents an array of space for learning and creativity and a new central hub for meeting and socialising.
Sitting on the banks of the Grand River, the project breathes new life into a forgotten landmark, a listed 1885 masonry post office that had fallen into disrepair. The adaptive reuse of old structure by RDHA adds a 9000 square foot transparent pavilion that wraps around the original building and stretches out over the water.
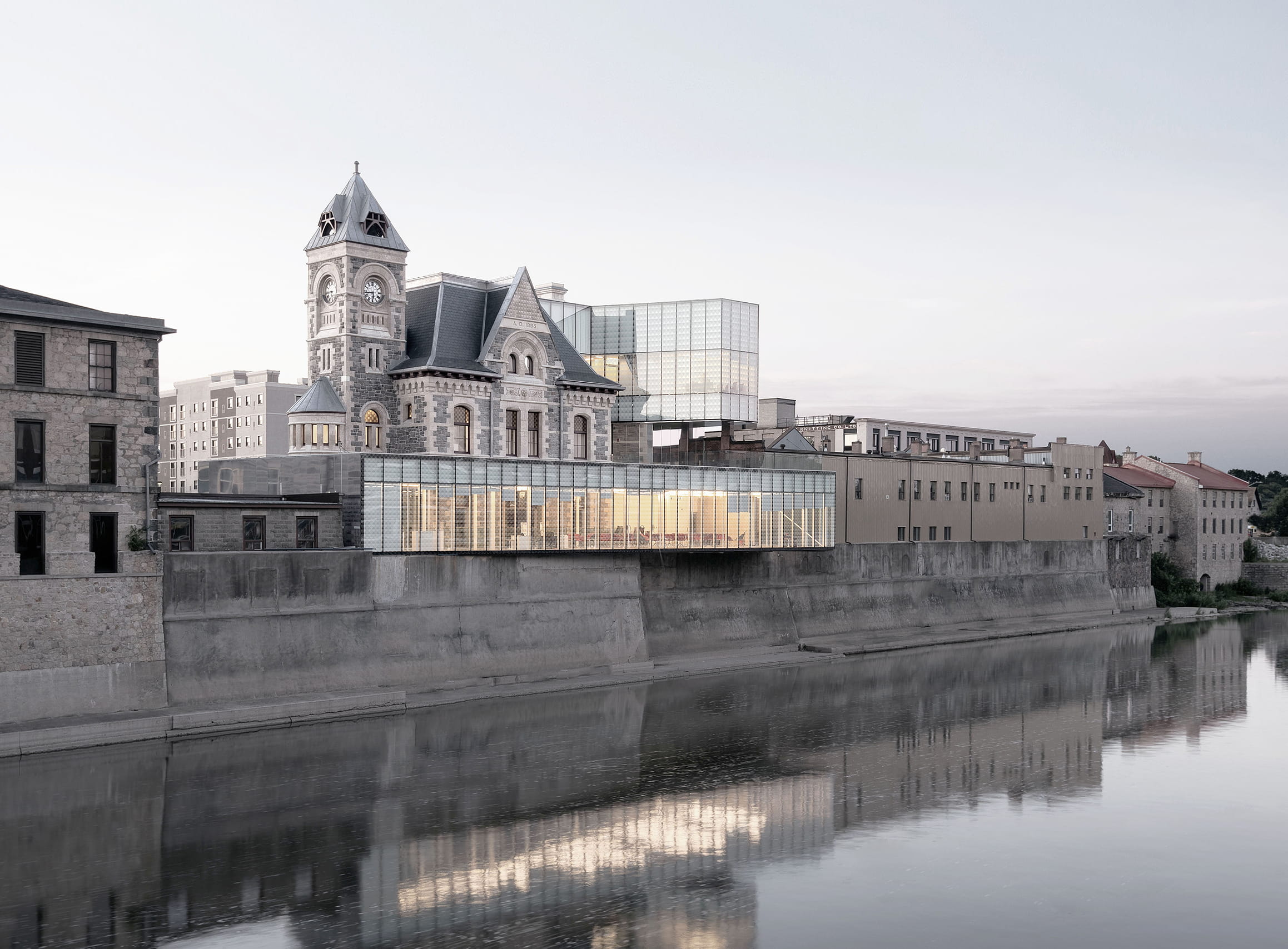


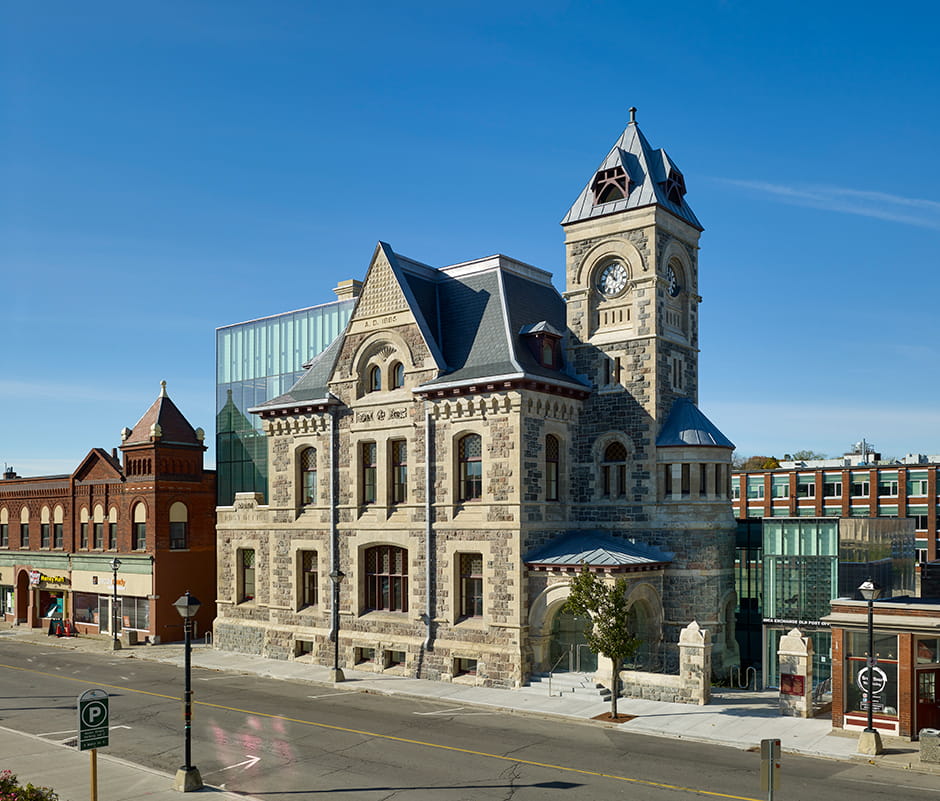
RDHA explains, “RDHA achieved sophisticated forms using customised off-the-shelf materials, maximising utility, appearance and economy. Standard elements, such as drywall and strip lights, are treated with a degree of care that adds elegance. The Idea Exchange Old Post Office is an emblem of civic pride, of advances in communication technologies (in its transition from post office to digital hub), and of the corresponding transformation of the Cambridge library system.”
In the act of merging old with new, the architects create a multidimensional architecture, which, through its transparency, reveals life within to entice the passerby in. The glass box entrance takes the visitor through a featured staircase offering views of the restored masonry of the historical structure while carrying them to the contemporary cantilevered pavilion suspended over the river. Here, the floor-to-ceiling glazing offers the guests views of the city and helps orient them through the new library building. The adjacent reading room café could be accessed by bridges which echo the bridges over the river. The opening between these bridges helps create lightwells which bring light to the lower levels from the skylights above.
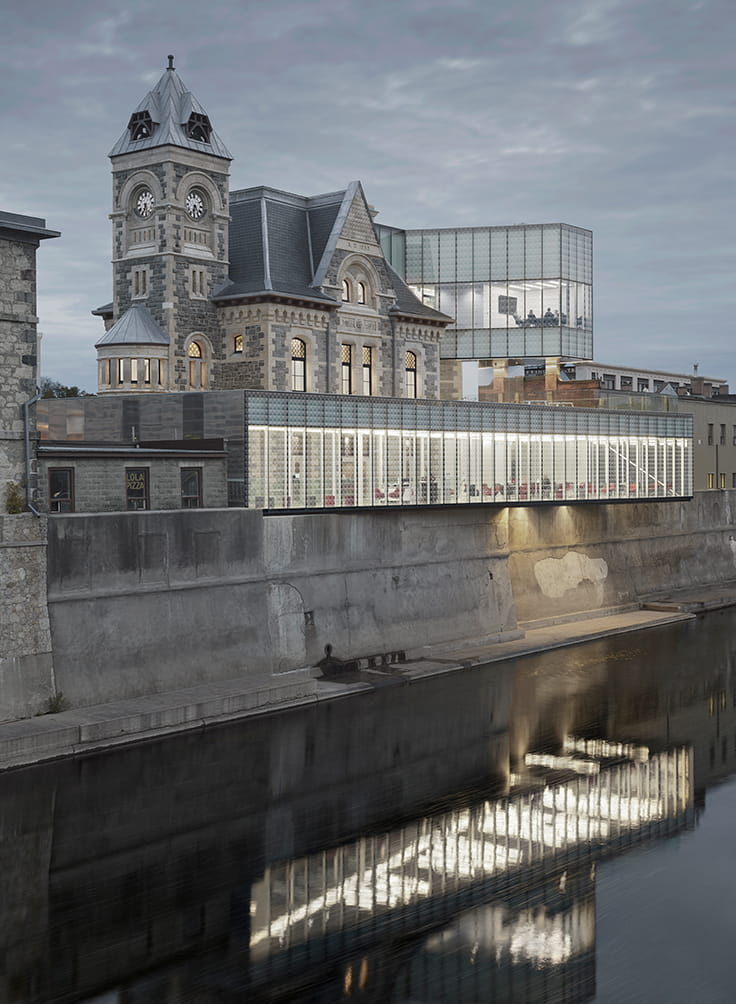




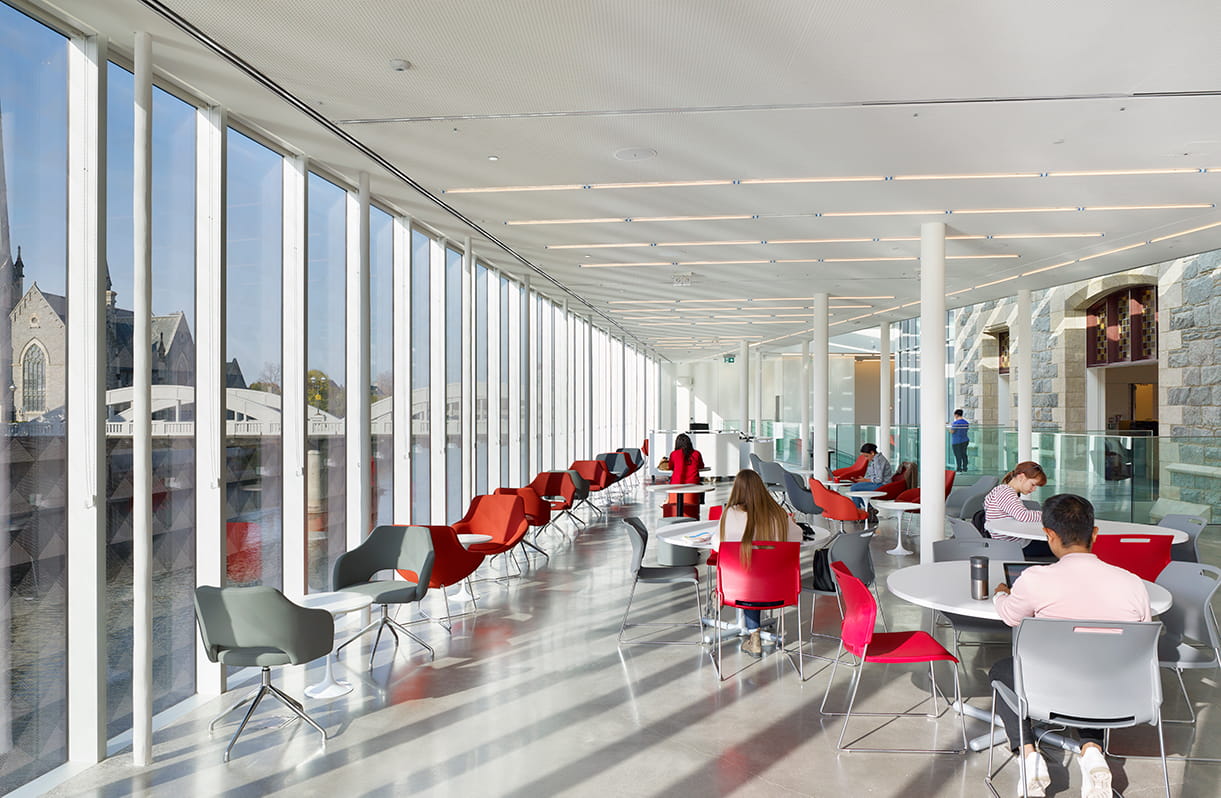

The architects continue, “There is care and efficiency in the details — for example, stone patterns on the façade of the heritage building inspired a custom ceramic frit pattern on the glazing that reduces solar heat gain, and the perforation frit pattern on the millwork that provides airflow to servers and heaters. Similarly, a perforated drywall ceiling absorbs sound while softening the visual uniformity of the space.”
As the architects were thinking of responding to the heritage context, they were also thinking about the future. The city’s needs to promote cultural activities are addressed through a creative studio space on the lower level which features a black box theatre, film and audio recording suites, among others. Similarly, the second floor is host to a Discovery Centre, which is a single large room equipped with smart tables, robot building kits and teaching spaces along with a rooftop terrace and green roof, overlooking the river.


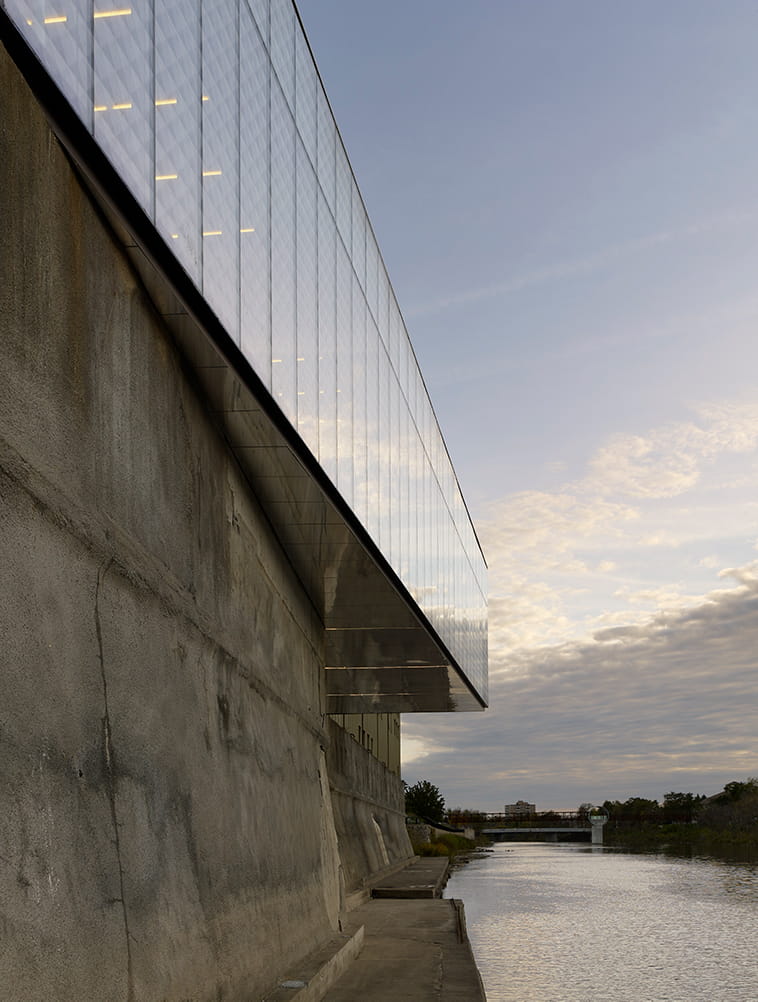

The top floor, which is an all-white space that soars to a peak, features makerspace, braced by an elegant arrangement of star-shaped steel trusses. Between these lies a fully-equipped studio, outfitted with latest fabrication tool. Through a glass ceiling above, the visitors can gaze the might of the clock tower, revealing its weights and gears in action.
The ‘Bookless’ library points towards the changing needs of our metropolitan cities and presents a case study of how to refurbish our existing building stock for the 21st century. The new Idea Exchange Old Post Office successfully combines old with new. Rather than demolishing and building, it conserves and refurbishes what already exists and becomes a collective pride which both young and old can relate to.
PROJECT DETAILS
Official project name: Idea Exchange Old Post Office
Architecture and Interiors: RDH Architects Inc.
Principal and Design Director: Tyler Sharp
Principal: Bob Goyeche
Project Managers: Juan Cabellero & Ivan Ilic
Staff: Soo-Jin Rim, Gladys Cheung, Andrew Cranford
Location: Cambridge, Ontario, Canada
Client: City of Cambridge & Idea Exchange
Date of Completion: October 2018
Area: 18,686 sf (1,736 sm)
Construction Budget: $11,130,000
Heritage Consultant: Stevens Burgess Architects, Kelly Gilbride
Structural Engineering: WSP, Andrew Dionne
Mechanical/Electrical Engineering: Jain & Associates Ltd.
Landscape Architects: NAK Design Strategies, Robert Ng
Civil: Valdor Engineering Inc., David Guigovaz
Cost Consultant: AW Hooker Associates Ltd.
Acoustics Consultant: Aercoustics Engineering Ltd.
Contractor: Collaborative Structures Ltd., Drew Fletcher
Photography Credit: Tom Arban - all except the following, RDHA - Sanjay Chauhan images: 01 & 04
ABOUT RDHA
RDH Architects Inc. (RDHA) is a Toronto-based studio specializing in architecture for the public realm. Founded in 1919, the firm has a wide-ranging body of work, encompassing community and recreation facilities, libraries and cultural buildings, operations centres, transit facilities, post-secondary education facilities, secure buildings, corporate and institutional office buildings, and additions and renovations to heritage structures.
In the past decade the current principals have transformed the work and culture of the studio with the aspiration of producing clear, concept driven public architecture of the highest caliber. The firm now feels and acts like an emerging design studio supported by 99 years of strong technical and managerial experience. Consequently, RDHA have re-emerged as one of Canada’s most acclaimed design firms, winning more than 50 major provincial, national and international awards in the last 10 years, most notably three Governor General’s Medals, the 2014 Royal Architectural Institute of Canada Young Architect Award for design partner Tyler Sharp, and the 2018 RAIC Architectural Firm Award.
SUBSCRIBE TO OUR NEWSLETTER



IMAGE GALLERY
SHARE ARTICLE
COMMENTS