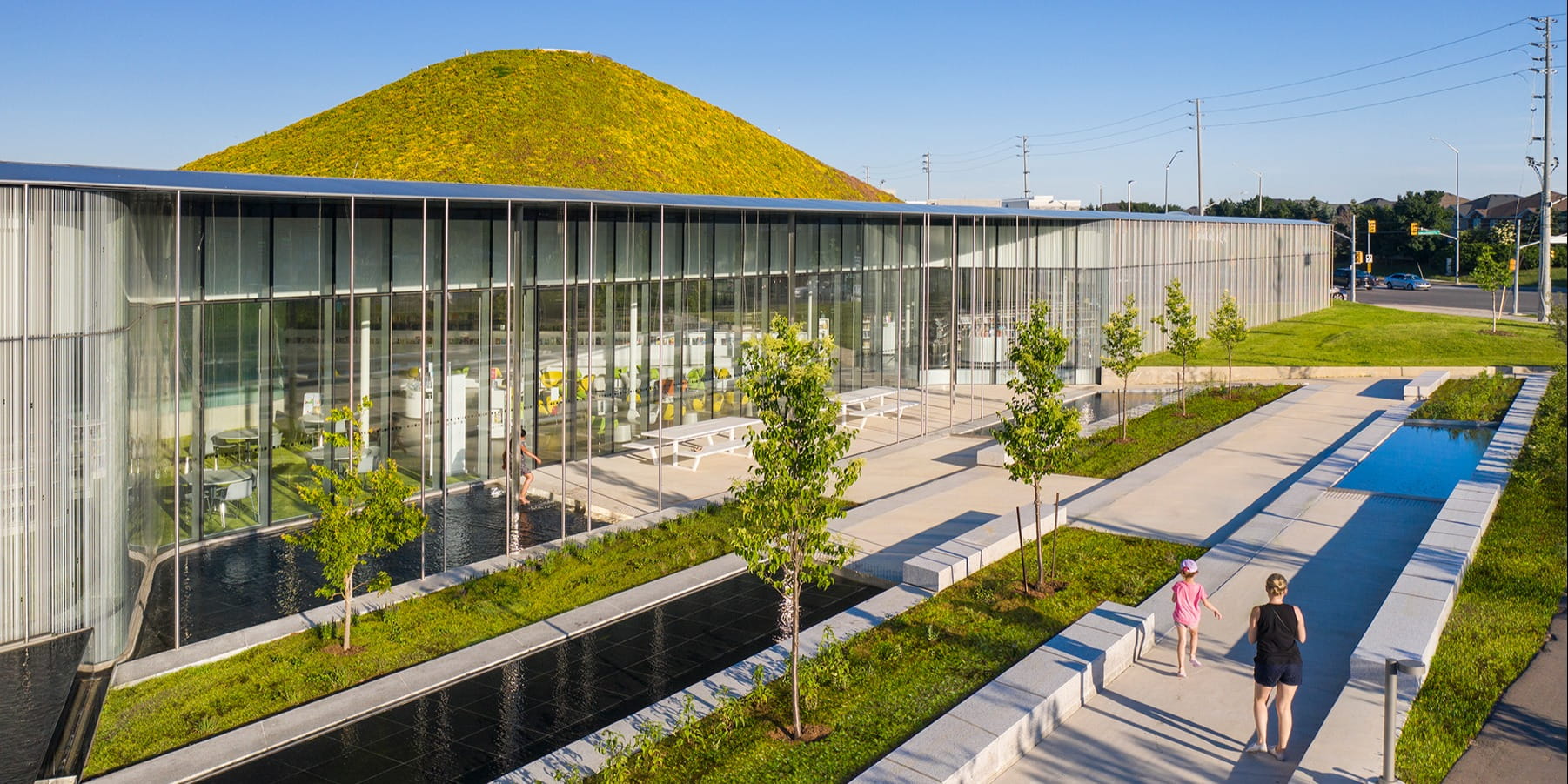
RDHA merges new public library within the landscape and community of Brampton
Public library institutions often act as magnets for community-building and resource for knowledge. In their dual role, local libraries are often a source of pride for the community and a place to converge. When RDHA was assigned to design a new library and park in the town of Brampton, community inclusiveness and maximising Nature was top on their agenda.
Brampton is one of the fastest growing cities in Canada, with a very diverse population of 650,000. With close to 115 languages being spoken in the city, inclusiveness could be a challenge in a place having such a high immigrant population. Located on Bramalea Road, the site is located in a residential suburb characterised by several strip malls. Constrained by a natural ravine on two sides, the Springdale Library & Komagata Maru Park responds to this natural asset while creating opportunities to engage the pedestrians by establishing an inviting street front. The library, through its organic form, blends into the landscape and the external earthen mound creates a new counterpoint in the neighbourhood.




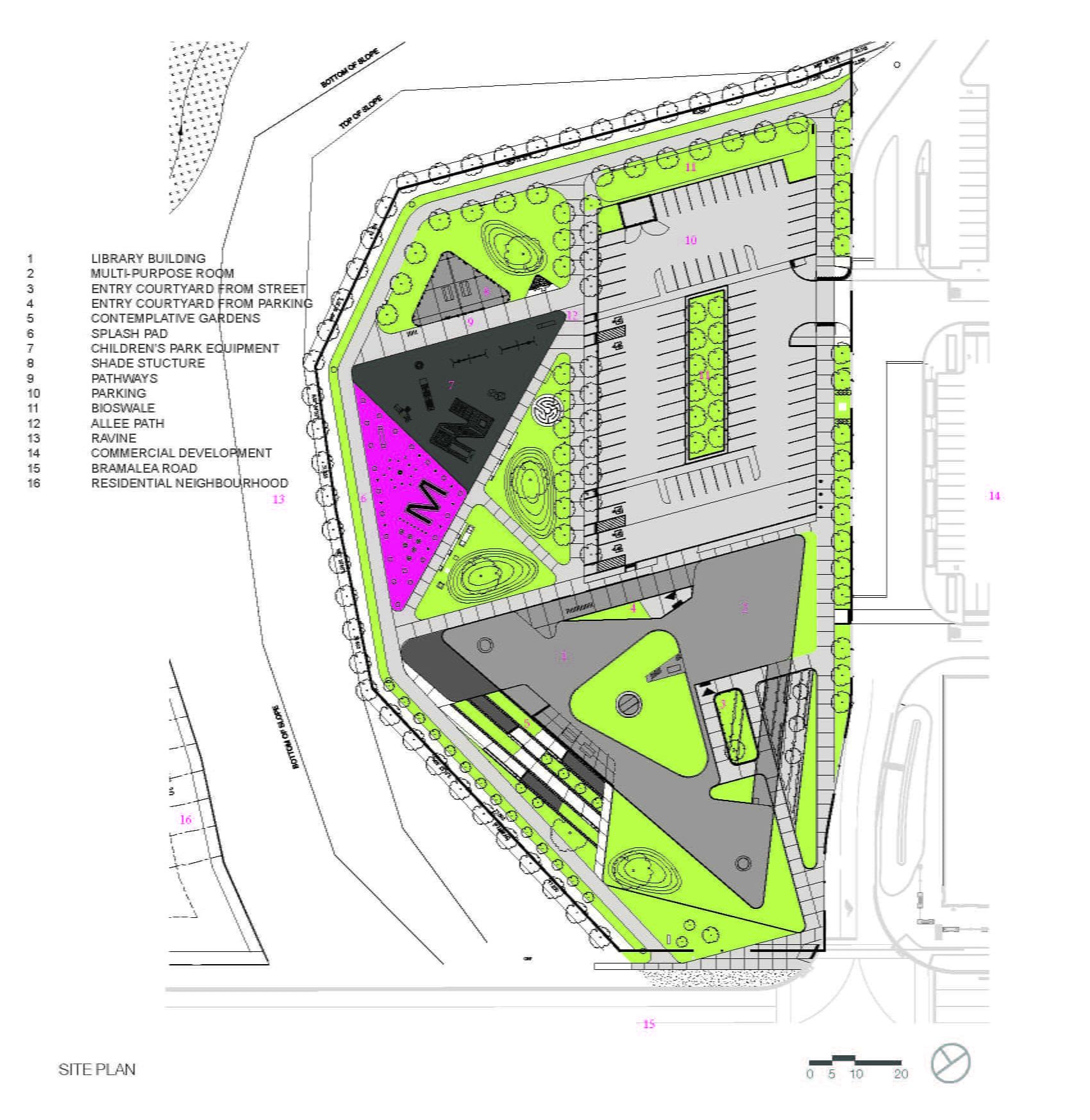

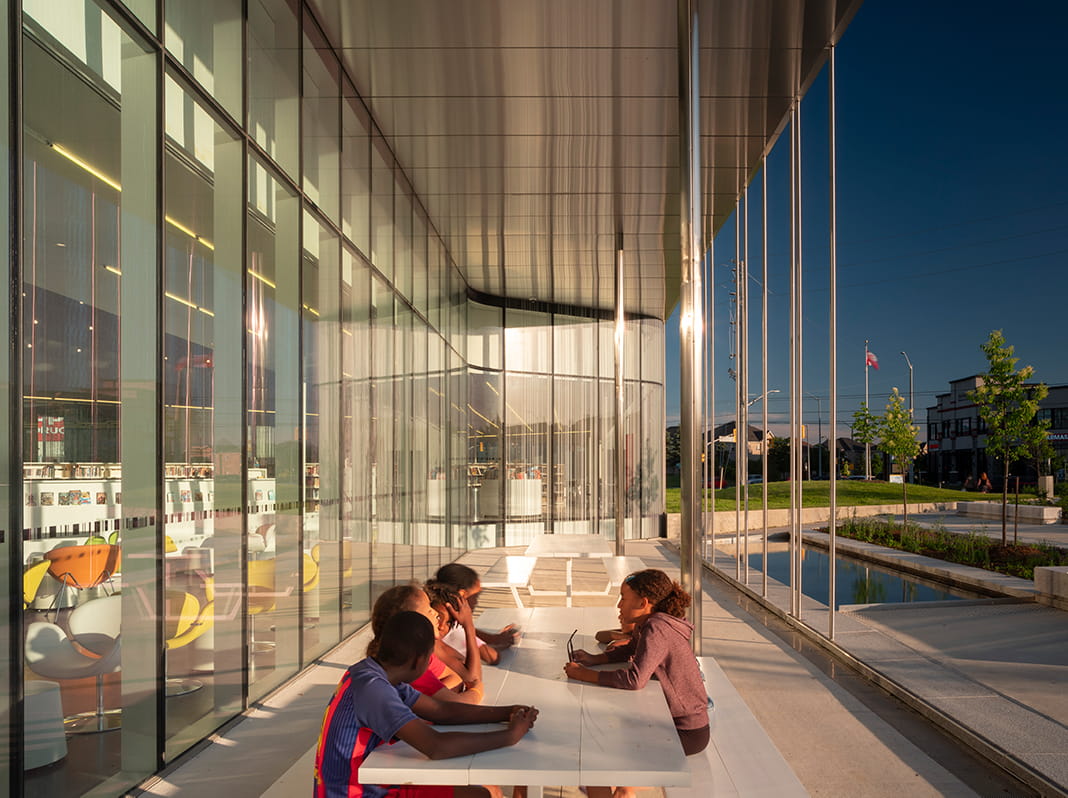
By placing the library closer to the street, the architects were able to preserve the site’s natural topography and irrigation patterns and channel interior views towards the ravine. Planned as an inclusive institution, the design creates a new public park and organically shaped perimeter that joins building and courtyards. Designed as a triangular building, the form is punctured by internal courtyards and characterised by a landscaped mound on top of the building. Proximity to Nature is maximised, by visually connecting the library to the ravine and through a series of terraced contemplative gardens for all ages, providing kids a dynamic play area and sociable space for family members for supervision. Also, a series of covered walkway provide shelter from the street, defining the entrance to the building. To maximise street frontage and the landscape area, the architects tucked the parking lot at the rear end of the building, away from the pedestrians.
RDHA Design Principal, Tyler Sharp explains, “RDHA designed a project that would be as much about a building as it is about establishing a landscape: from the organically shaped perimeter that joins building and courtyards; and the creation of an undulating topography between the fluidly shaped ceiling and mountainous green roof; and the sloping floor slab of the interior and the flat landscape of the park.”
The 20,000 square feet library internally can be described as light and transparent, featuring dedicated facilities for the community. Including several reading spaces and large community multipurpose room, the space planning conveys flexibility. Fritted external glazing creates a modern silhouette for the library, filling it with natural light and framing views to the landscape, along with the integration of skylights.

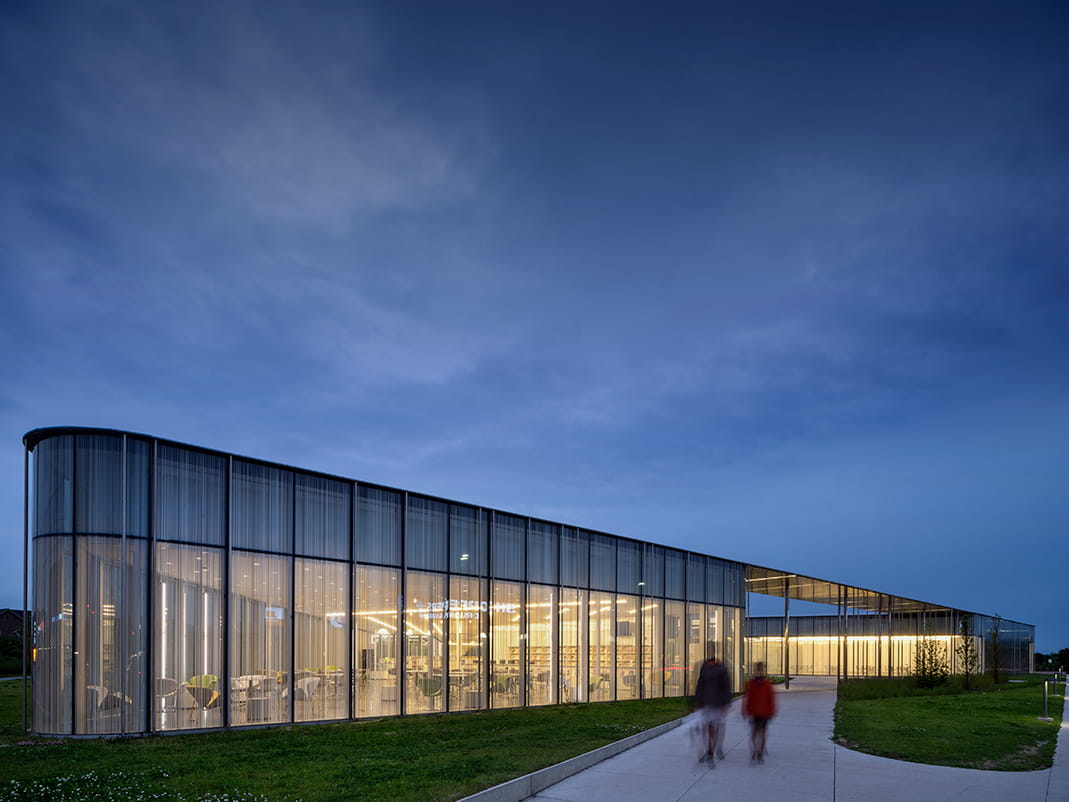
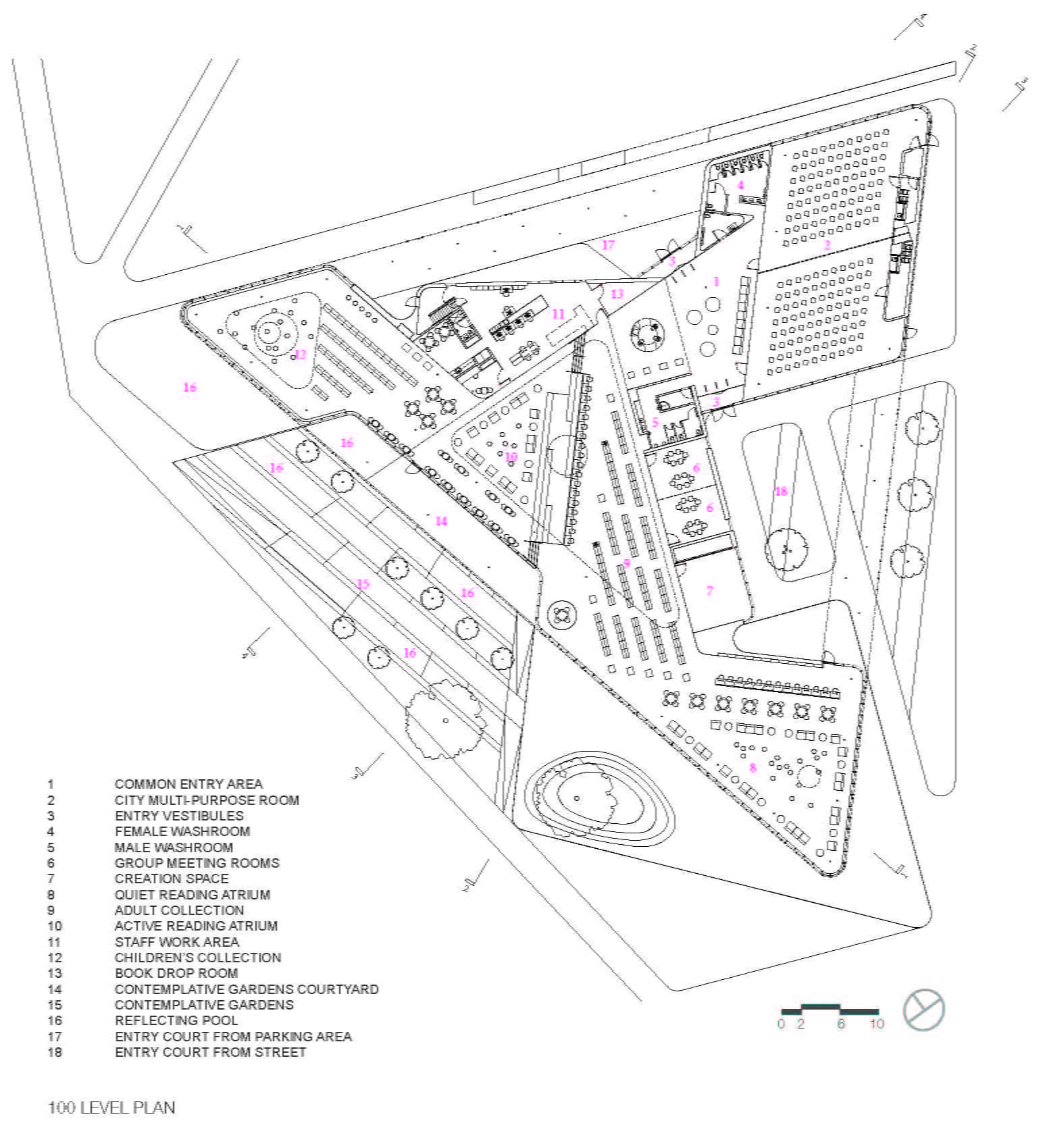




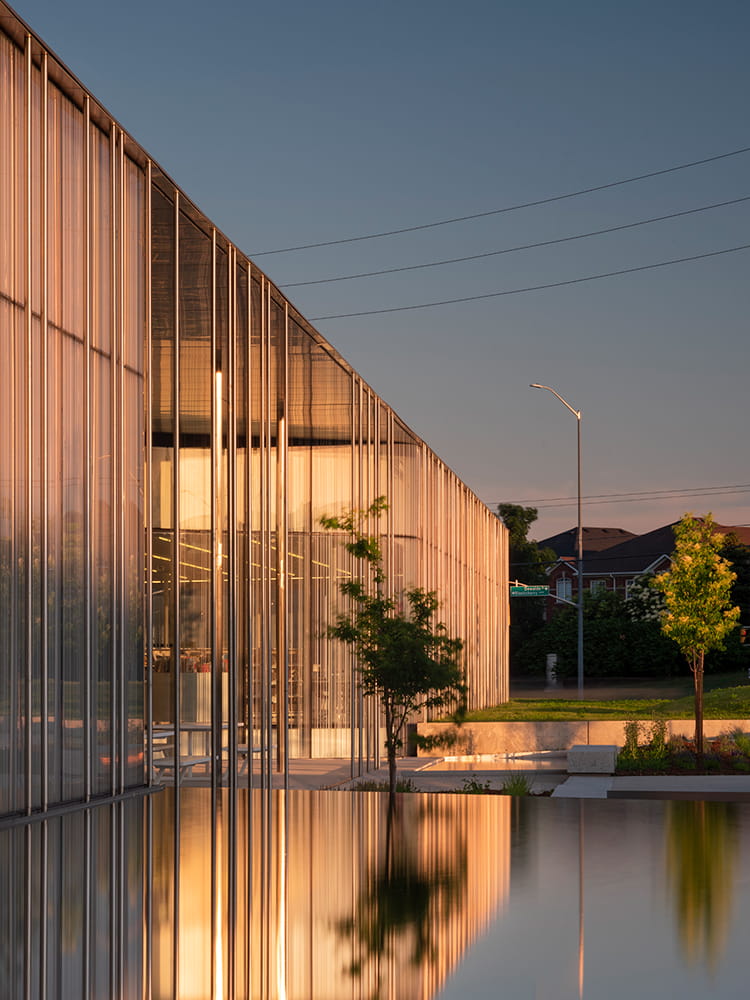
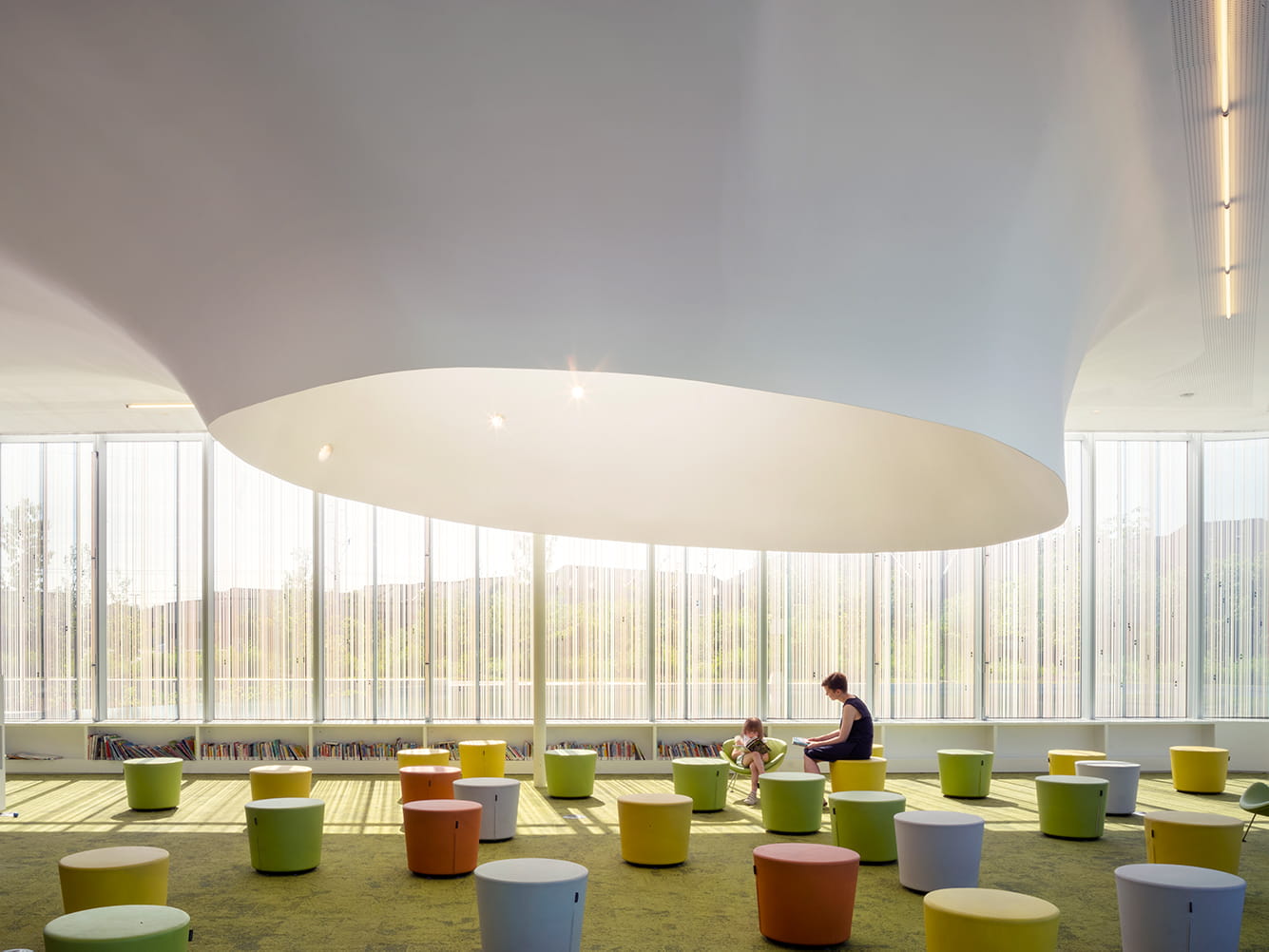
The highlight is the central locus, which forms an earthen mound outside while skylights act as the focal point internally, as the swooping curved ceiling fills the space with sunlight. The graceful curves of the oculus help draw people towards it intuitively, bringing a sense of clarity and definition to the space below.
Sharp continues, “Springdale’s oculi, fashioned from perforated drywall fixed to off-the-shelf framing components, temper the noise levels and the way that light spreads within the library, to inspire a sense of awe and wonder — and an unusual sense of shelter and togetherness.”

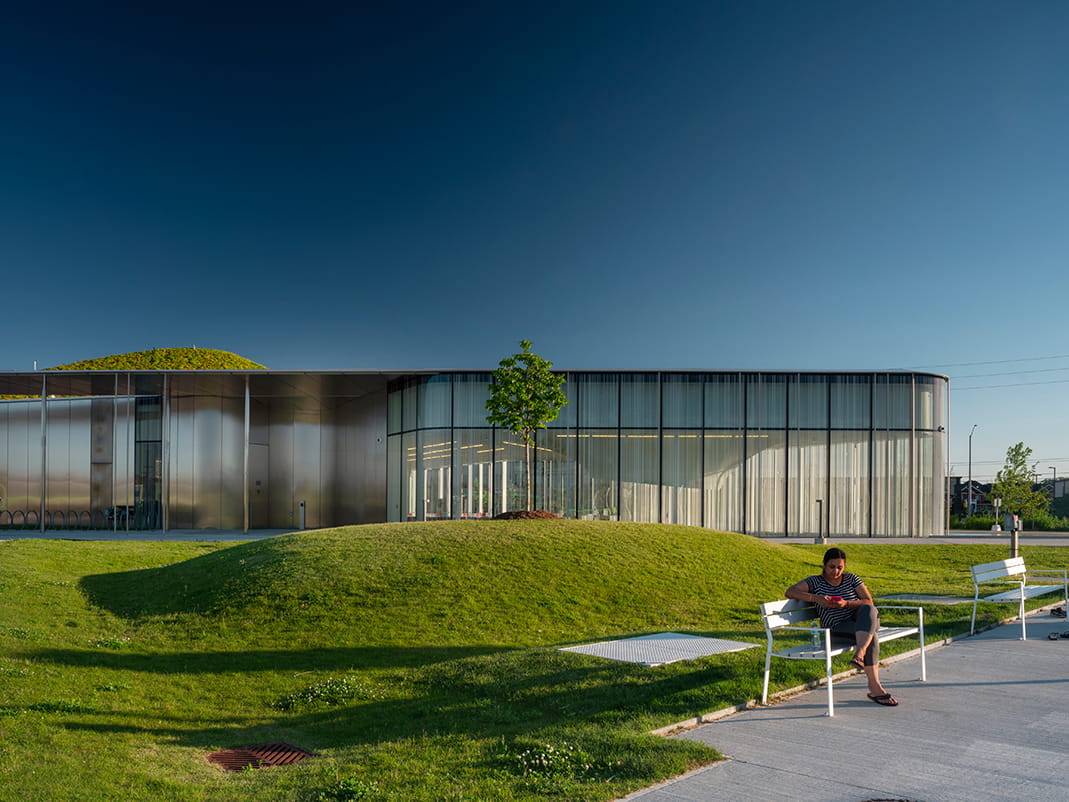

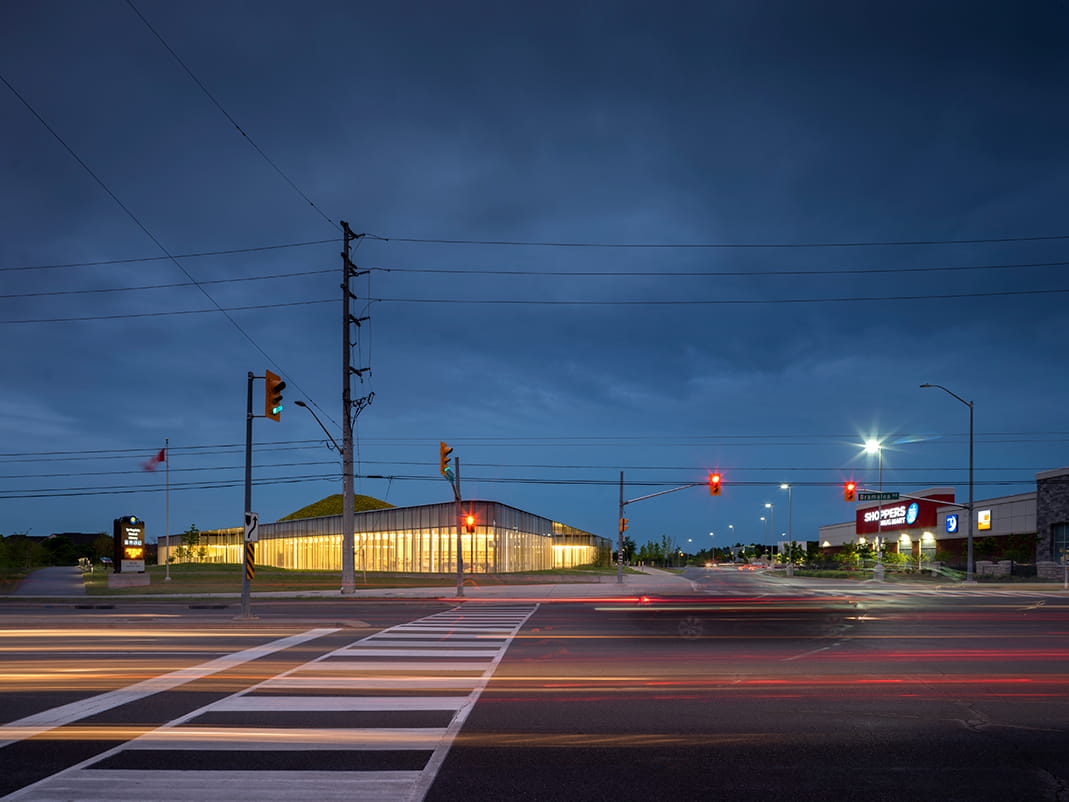
As libraries continue to evolve around the world, the Springdale library establishes a local centre that is inclusive, built for digital age, promoting collaboration and learning. Targeting LEED Gold rating, the building creates a sustainable design icon within the community while maximising connection to Nature.
PROJECT DETAILS
Architecture and interiors: RDH Architects Inc
Design principal: Tyler Sharp
Managing principal: Bob Goyeche
Project manager: Sanjoy Pal
Staff: Shelley Vanderwal, Carlos Tavares, Juan Caballero, Soo-Jin Rim, Gladys Cheung, Lisa Sato, Simon Routh, Anton Freundorfer
Structural engineer: WSP Canada, Andrew Dionne
Mechanical engineer: Jain Sustainability Consultants, Ezzat Mitri & Mohammed Khan
Electrical engineer: Jain Sustainability Consultants, Raed Hindi
LEED consultant: Jain Sustainability Consultants, Brad Hollebrandse
Civil engineer: Valdor Engineering, David Giugovaz
Landscape architect: NAK Design Strategies, Robert Ng
Water features consultant: Resicom, Rob Brogee
Location: Brampton, Ontario, Canada
Client: City of Brampton
Area: 26,000 square feet
Completion: Summer 2019
Photographer: Nic Lehoux
ABOUT RDHA
RDH Architects Inc. (RDHA) is a Toronto-based studio specializing in architecture for the public realm. Founded in 1919, the firm has a wide-ranging body of work, encompassing community and recreation facilities, libraries and cultural buildings, operations centres, transit facilities, post-secondary education facilities, secure buildings, corporate and institutional office buildings, and additions and renovations to heritage structures.
In the past decade the current principals have transformed the work and culture of the studio with the aspiration of producing clear, concept driven public architecture of the highest caliber. The firm now feels and acts like an emerging design studio supported by 99 years of strong technical and managerial experience. Consequently, RDHA have re-emerged as one of Canada’s most acclaimed design firms, winning more than 50 major provincial, national and international awards in the last 10 years, most notably three Governor General’s Medals, the 2014 Royal Architectural Institute of Canada Young Architect Award for design partner Tyler Sharp, and the 2018 RAIC Architectural Firm Award.
SUBSCRIBE TO OUR NEWSLETTER



IMAGE GALLERY
SHARE ARTICLE
COMMENTS