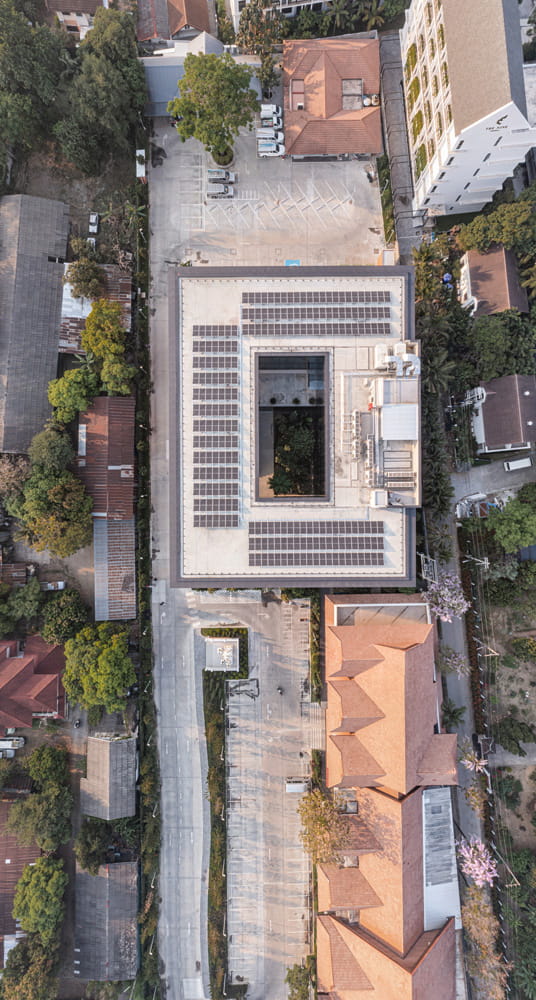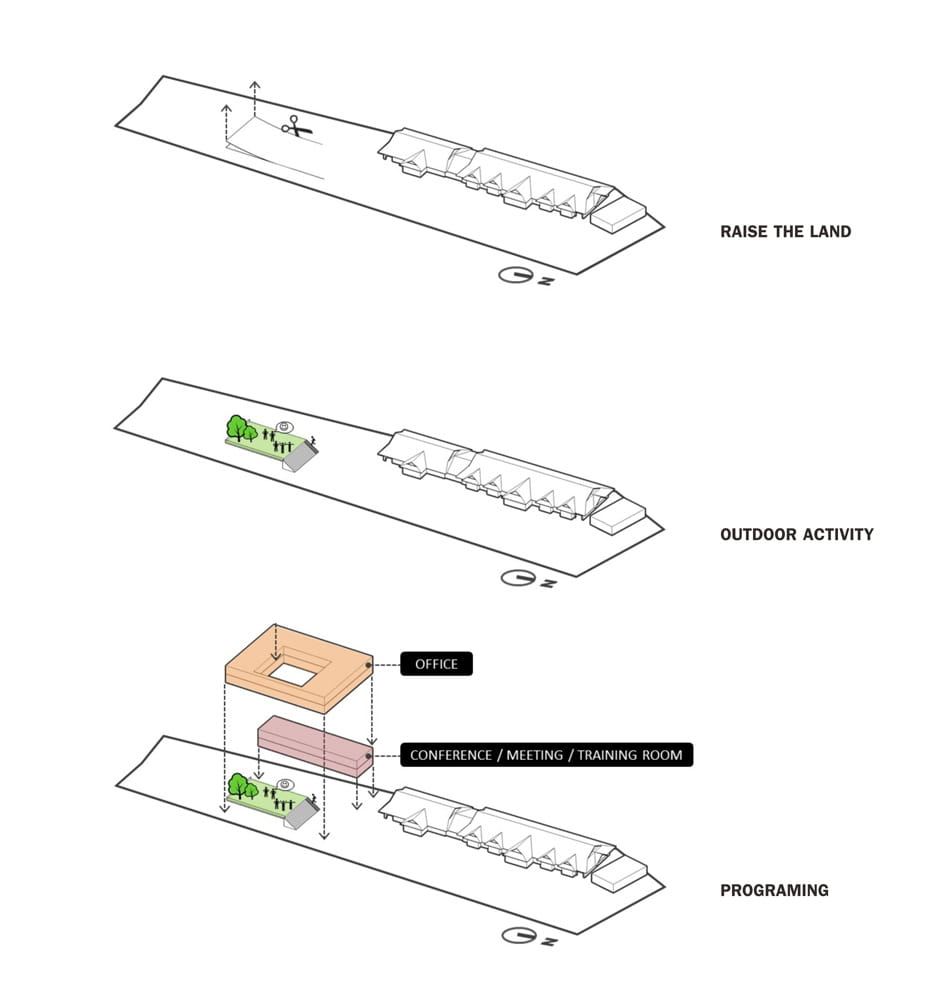
Plan Associates lifts this office building off the ground to bring daylight and natural ventilation inside
Located in the Chiang Mai Province in the north of Thailand, the new headquarters of Choice reinterprets traditional Thai architectural elements into a contemporary office building.
Chiang Mai has a tropical climate, with hot weather all year round – meaning a considerable number of resources are needed in cooling the building. Bangkok-based, Plan Associates has responded by lifting the new Choice headquarters building off the ground and integrating several passive energy strategies in its design.



|

|

The arrival lobby is designed to protect the elements while integrating a courtyard garden in its centre. The arrival space is flanked by a grand staircase which doubles as vertical circulation to access the offices above and space for gathering and social events within the building.
Given its location and layout, the staircase instantly becomes the central space in the building, encouraging unexpected meetings or informal seminars. The relaxed character of the ground floor is heightened through a barrier-free space planning which is naturally lit yet protected from the elements.
The large floor plate is designed to be column-free, providing flexibility internally in office layouts. The office floorplate is divided into 75% formal office space, and 25% is kept as informal space designed to accommodate the changing needs of a modern workspace.
Careful consideration is given to orientation by placing the core areas towards the west. This helps reduce the heat gain inside the offices located towards the north, east and south directions.







The architects have chosen local vernacular brick as the primary material for the building. Locally sourced, this helps reduce the embodied carbon of the building during construction and is used in combination with reinforced concrete structures.
When used with bricks, natural materials help create a comprehensive material palette, integrating raw natural materials. Internally, wood is used extensively while bare concrete — in combination with high glazing and aluminium fins — create contemporary industrial interiors.
Externally, façade is a combination of extensive glazing, which brings natural daylight into the narrow footplates of the offices above. The central courtyard further brings the light inside while improving air circulation throughout the building. The external glazing is fitted with ceramic louvres designed to block solar radiation, reducing the heat gains inside the building.
Choice headquarters pushes the tropical architecture of commercial buildings through carefully designed spaces, reducing the energy consumption throughout the building. The building is on track to receive Platinum Tree Certification from the Thai Green Building Institute (TGBI).











Project Details
Project: Choice Headquarters , Chiangmai , Thailand
Architects: Plan Associates Co.,Ltd.
Area: 5300 Square meter
Year: 2021
Photograph: Depth of Field Co.,Ltd.
Civil & Structural Engineer: PSAA Consulting Engineers Co.,Ltd.
MEP Engineering: EEC Engineering Network Co.,Ltd.
Interior Design: Studio Mon D Co.,Ltd.
Sustainable Consultants: EGS-plan (Bangkok) Co.,Ltd.
SUBSCRIBE TO OUR NEWSLETTER



IMAGE GALLERY
SHARE ARTICLE
COMMENTS