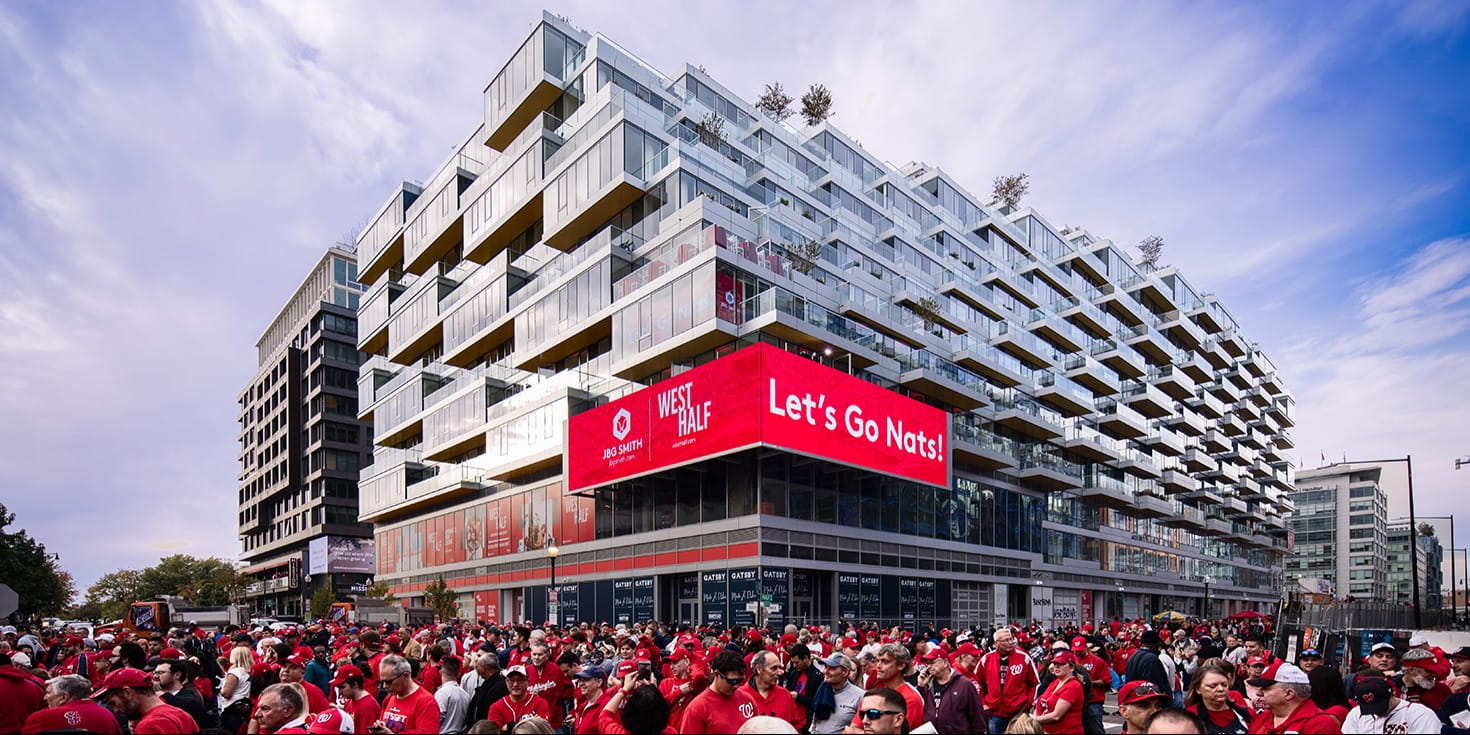
ODA’s first completed project in Washington DC features cascading terraces with extensive green roofs
New York-based practice, ODA Architects has completed its first 10-storey residential building in Washington DC. Completed in collaboration with JBG Smith, West Half occupies a single city block and hosts 465 apartments with unique layouts that break the typical DC building mass into more human scale.
The design creates cascading terraces on the street level, providing access to outdoors to the residents and opening the views of the city from the inside. ODA has executed architecture, interior and landscape design in the development of the project; they have been able to create a narrative that punctuates three dimensionally through the building. Eran Chen describes his studio's process as fractal in nature – thinking about how cities are made up of small units of life that operate independently, yet are bound by a shared community.
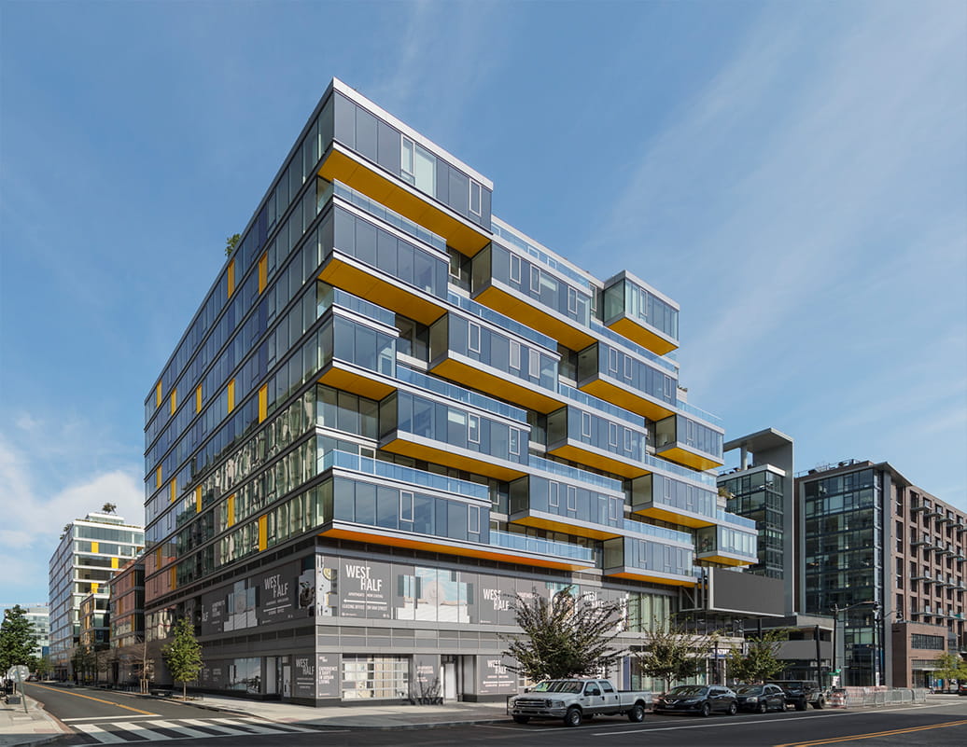
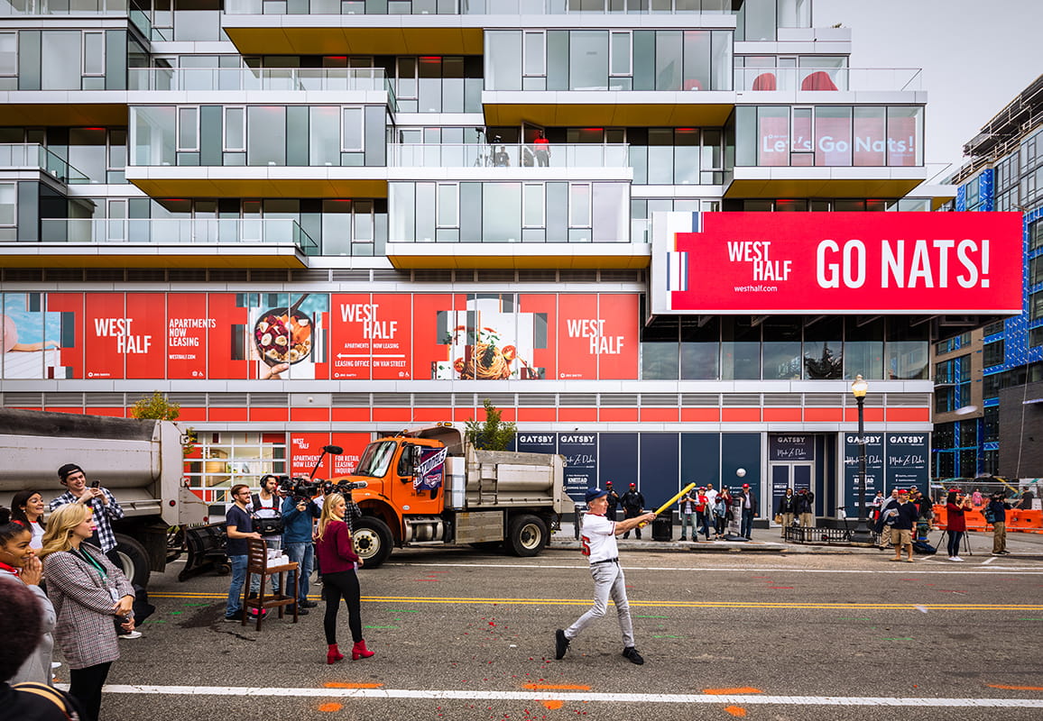
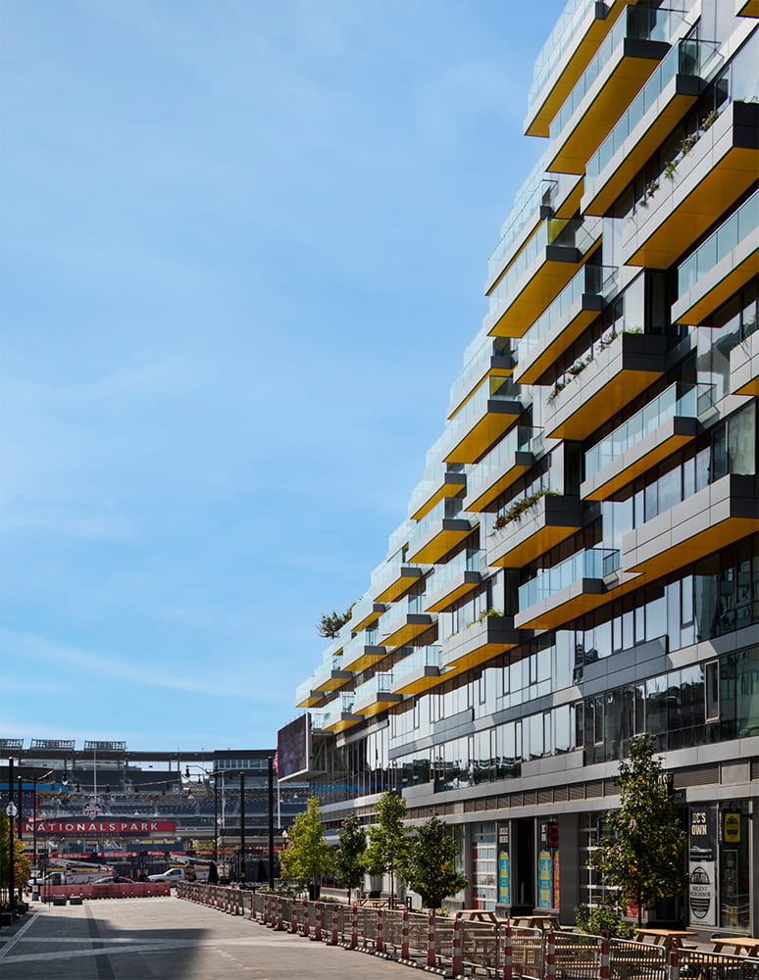
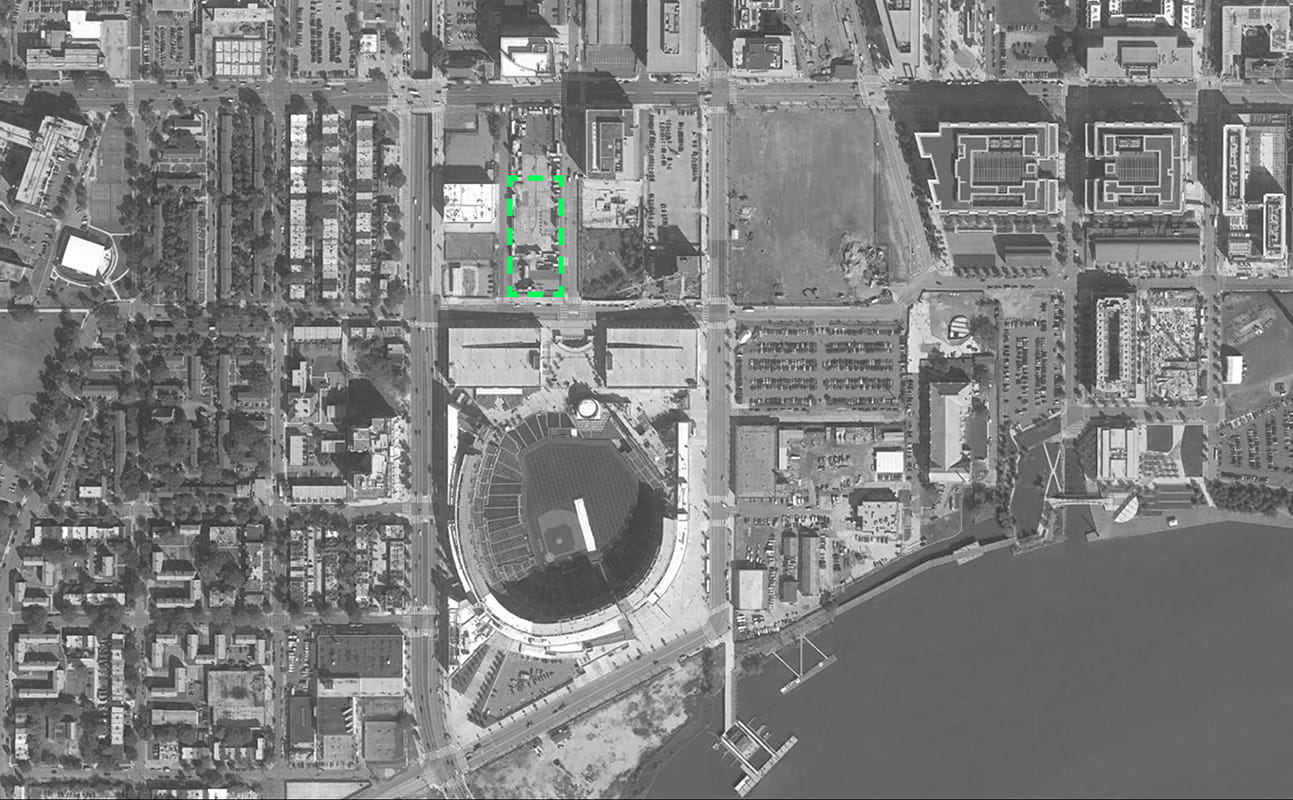
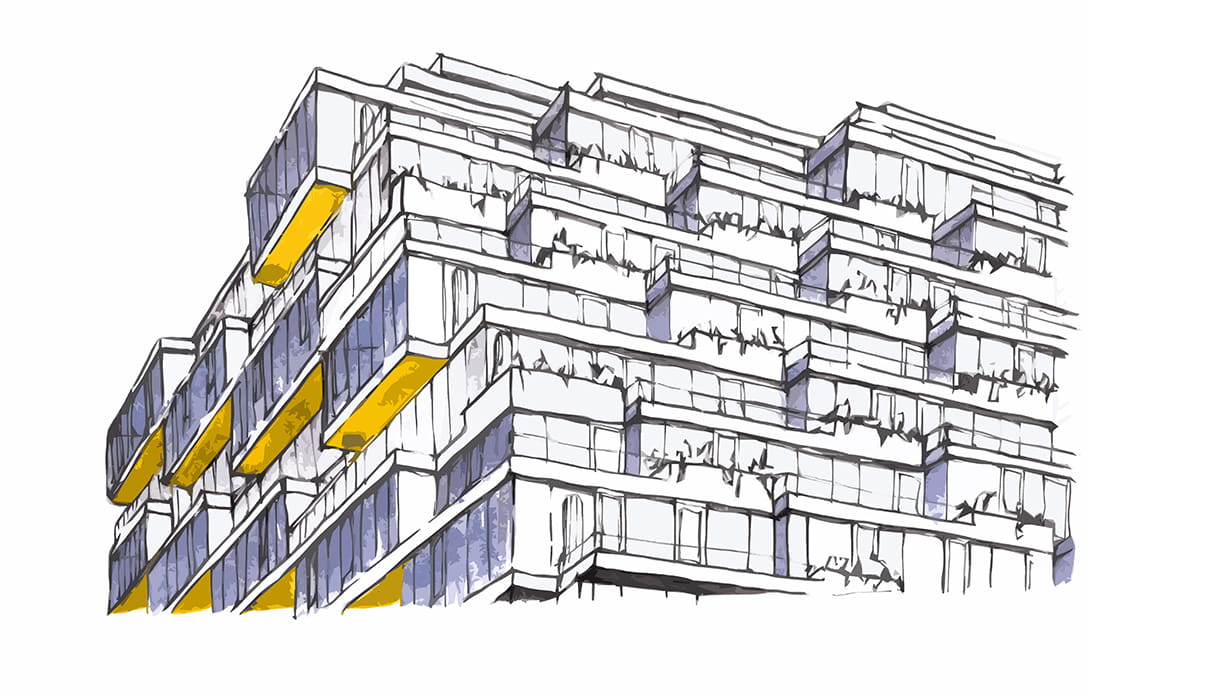
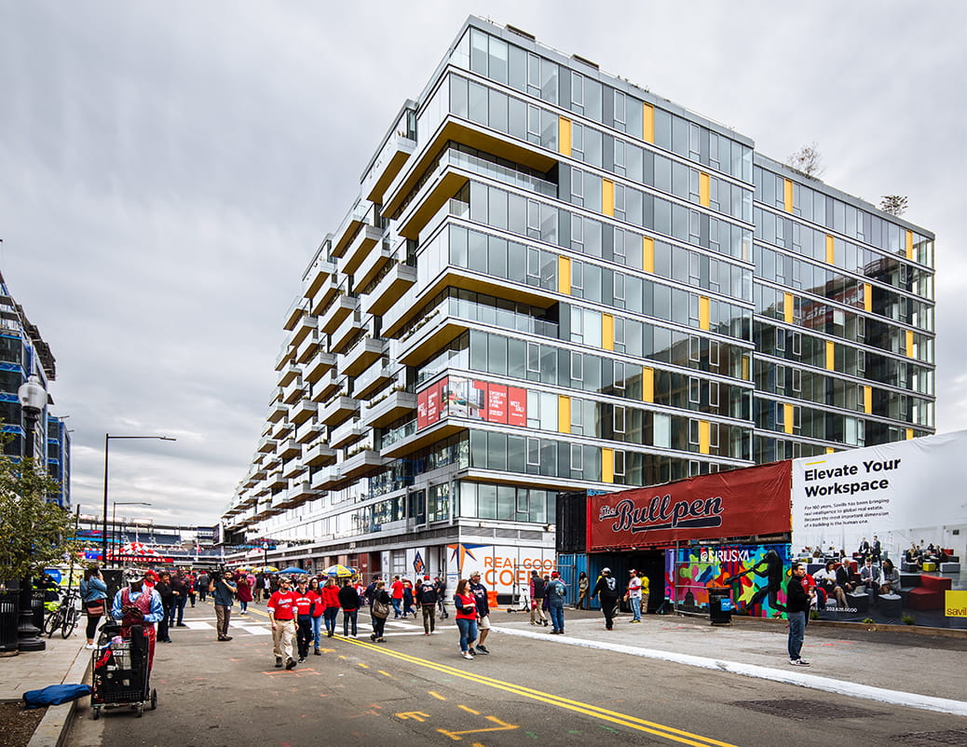
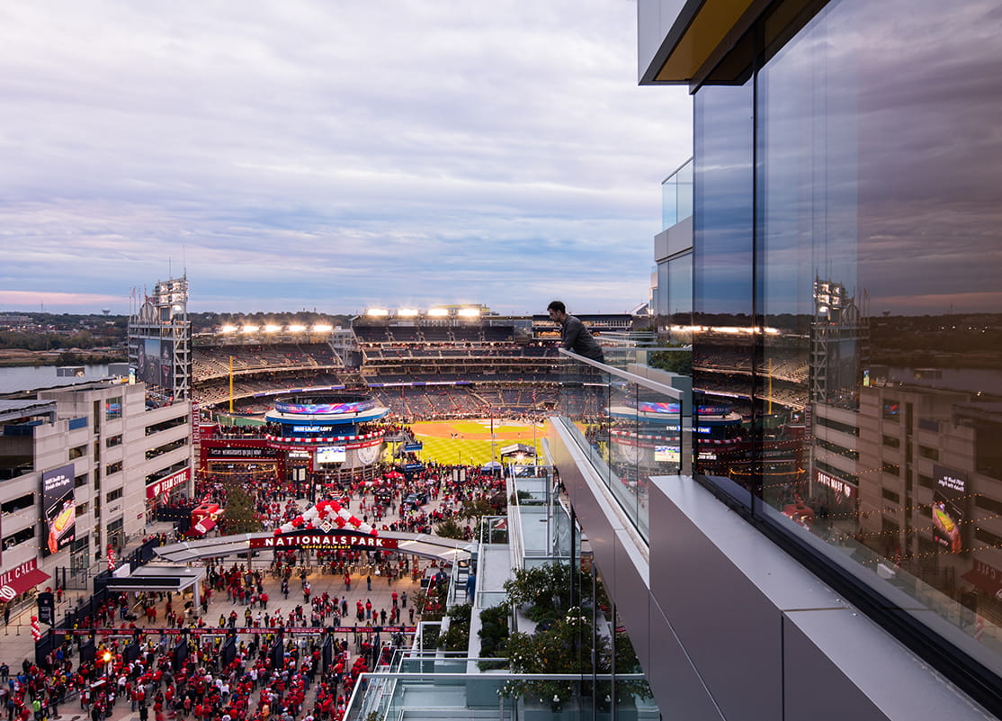
“This building is an expression of what the future of urban living can be,” said Eran Chen, founder and chief architect at ODA. “The cascading terraced facade visually connects neighbours and fosters community beyond the walls of the building. The fractal nature of the design creates a language that speaks to residents as well as the public who experience the building from the street. We like to believe these different points of interaction lead to a better quality of life.”
The development is arranged around internal courtyard; the façade features floors stacked on an inward trajectory that allows for ample outdoor terraces on the façade, providing opportunities for interaction among the residents, leading to better quality of life. From the street level, the cascading nature of the façade creates connection at the pedestrian level, giving the visitors view to the inside, creating a more approachable feel. The studio also painted the under belly of the cantilevers in bright yellow to deliver a subliminal layer of colour theory 101: Happiness.
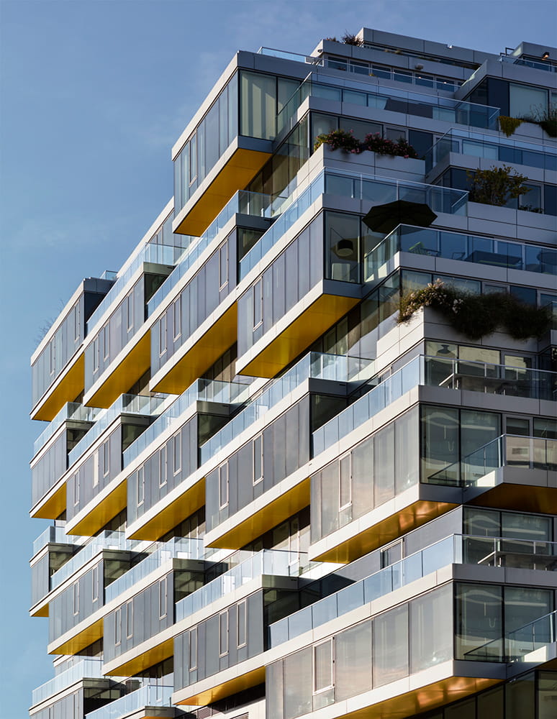
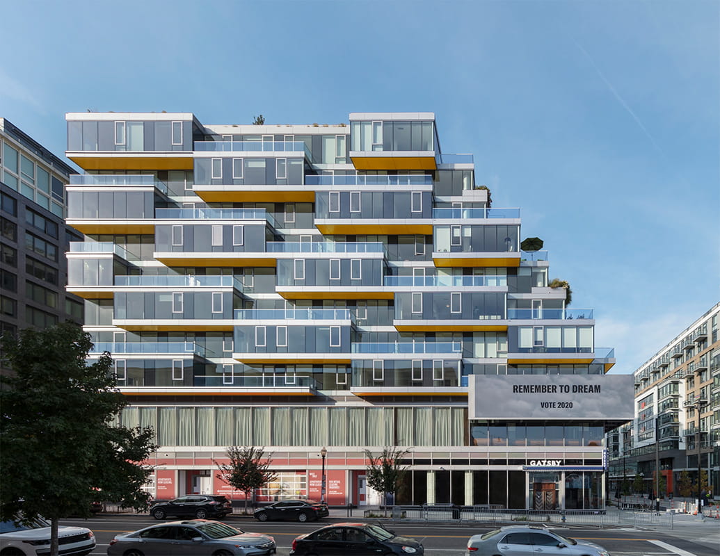
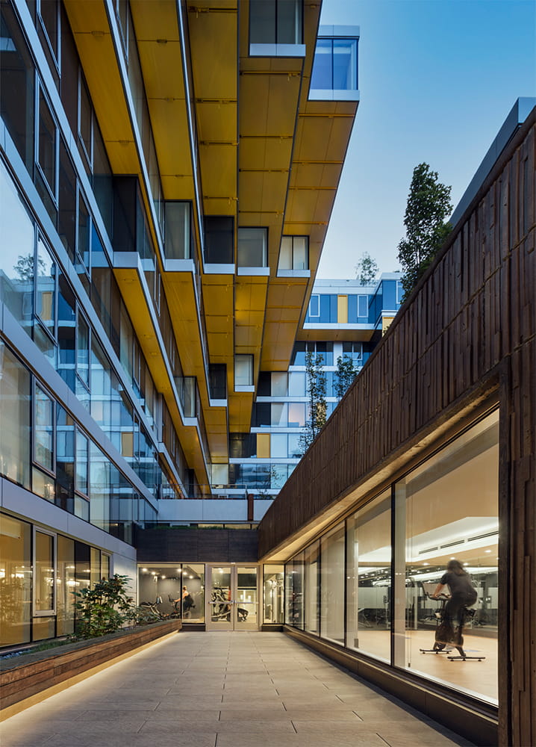
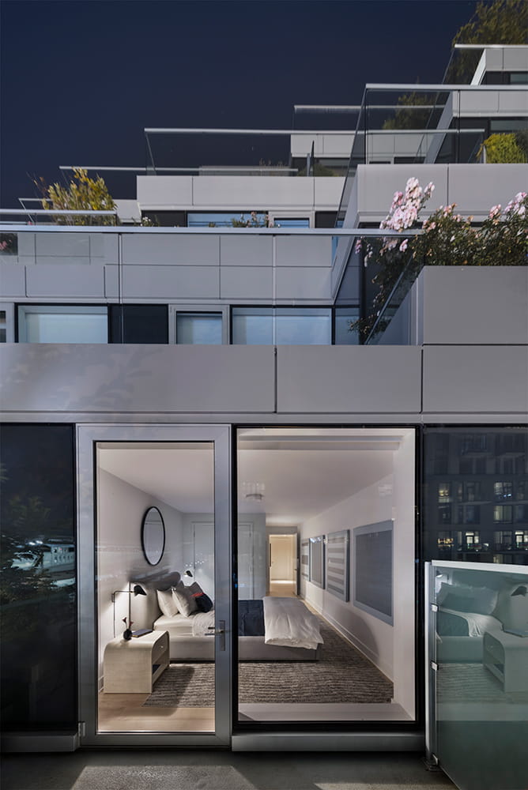
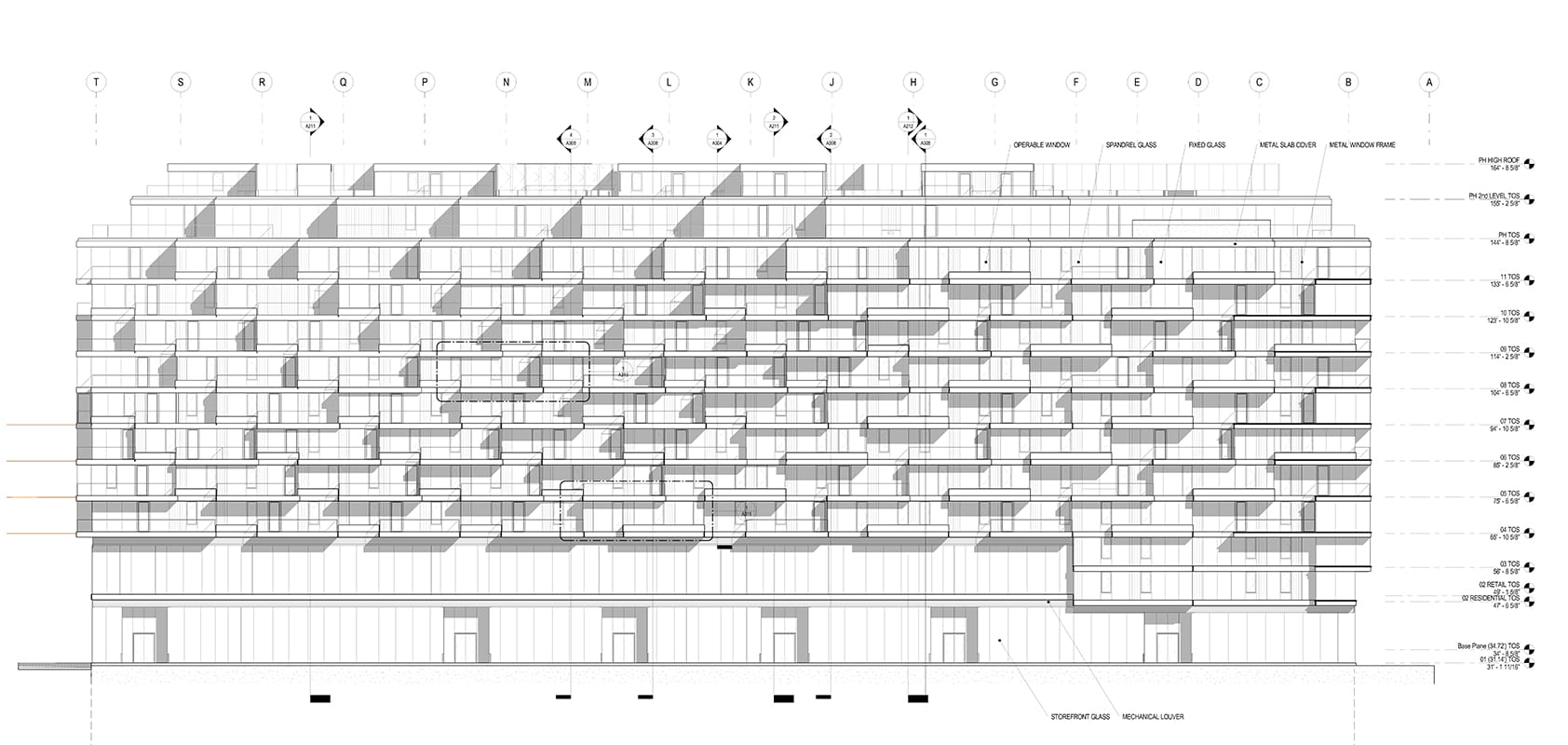
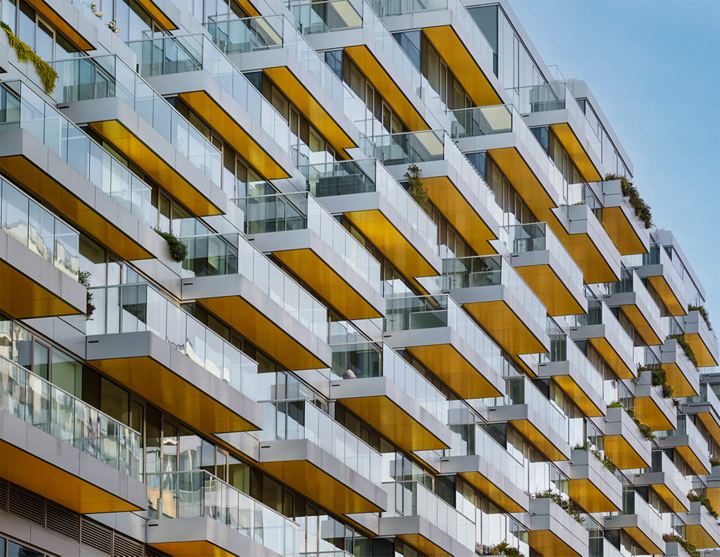
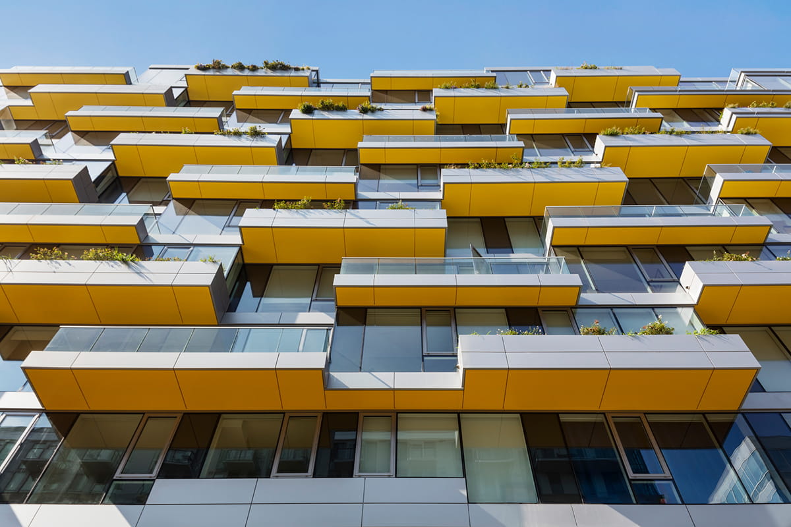
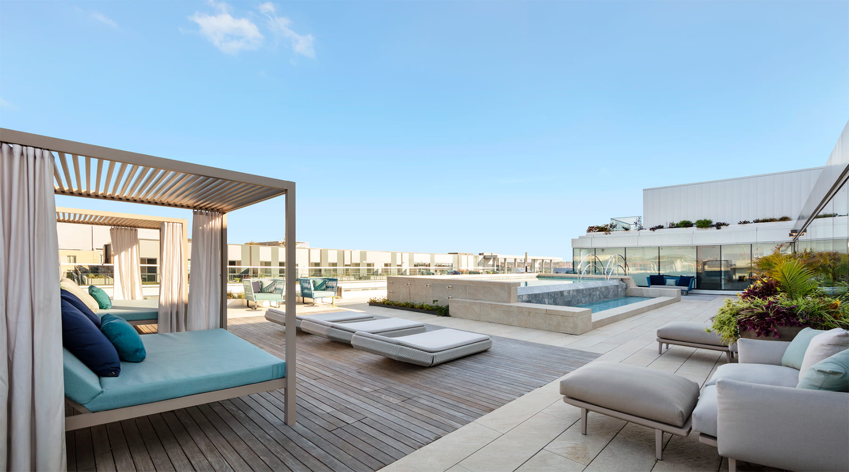
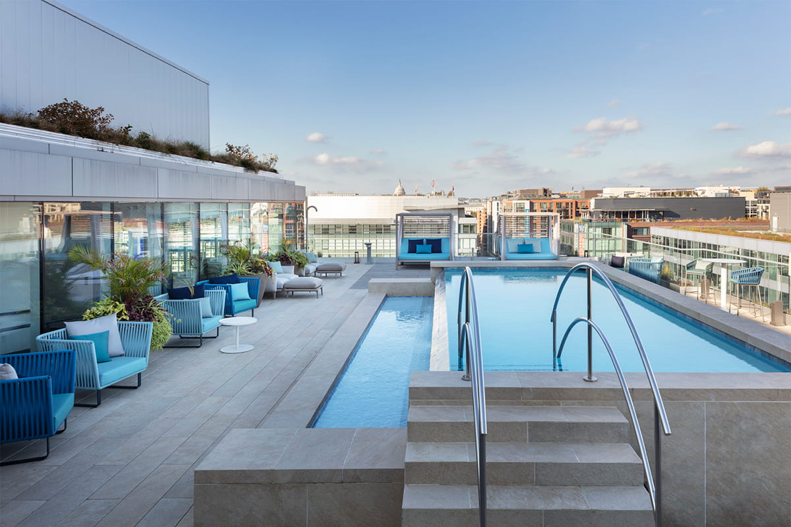
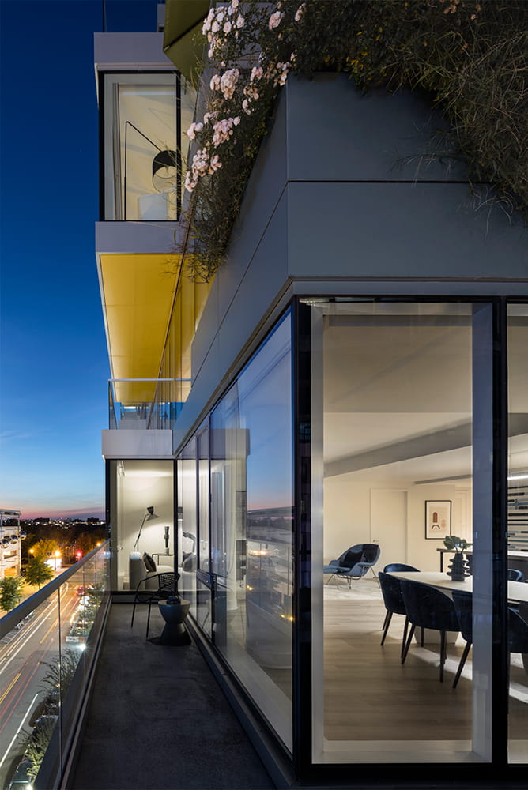
“The main challenge of the project was to develop an innovative approach that would comply with the strict Washington DC regulations for privately developed buildings, while creating something iconic for the neighborhood,” said JBG Smith.
Internally, the studio carries the colour therapy to create pockets of excitement, themselves defined by gently-angled elements, minimalistic details, and a few tectonic finishes. Throughout the development, the focus has been to provide access to outdoors through rooftop terraces, and internally, an indoor-outdoor connection is bolstered by interior elements such as placing the large indoor gym opening up to the internal courtyard.
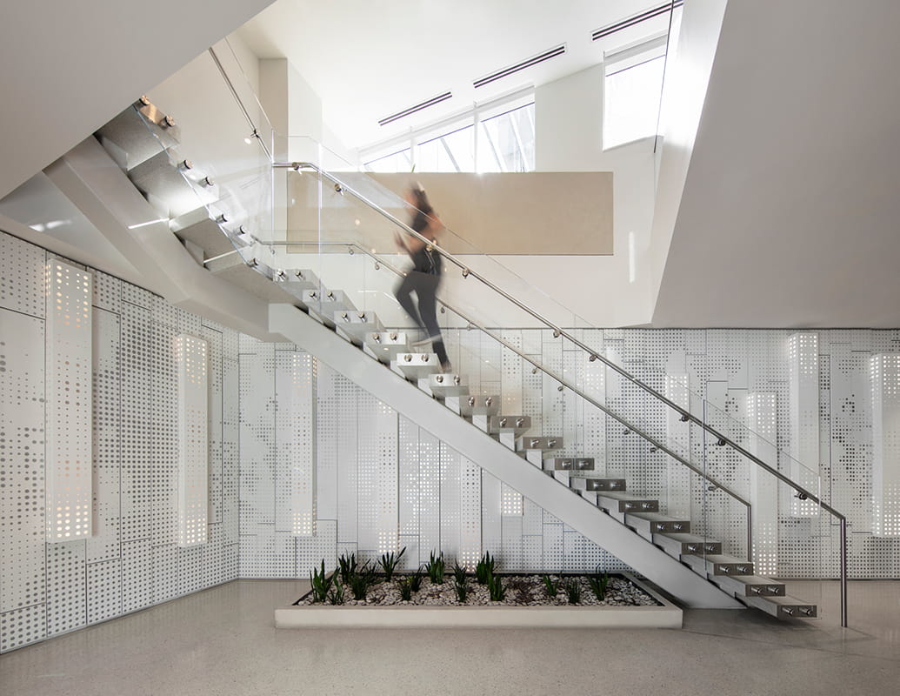
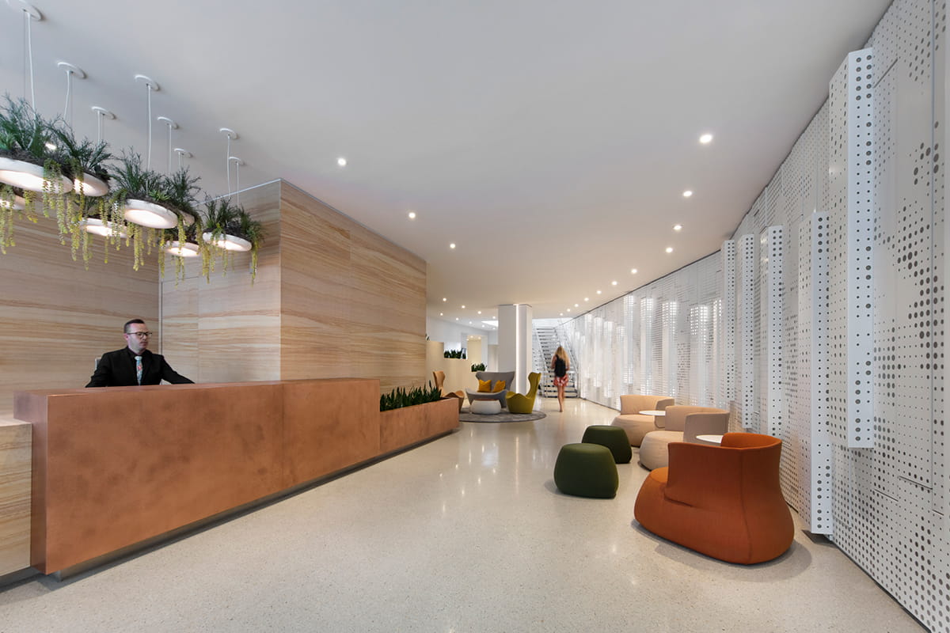
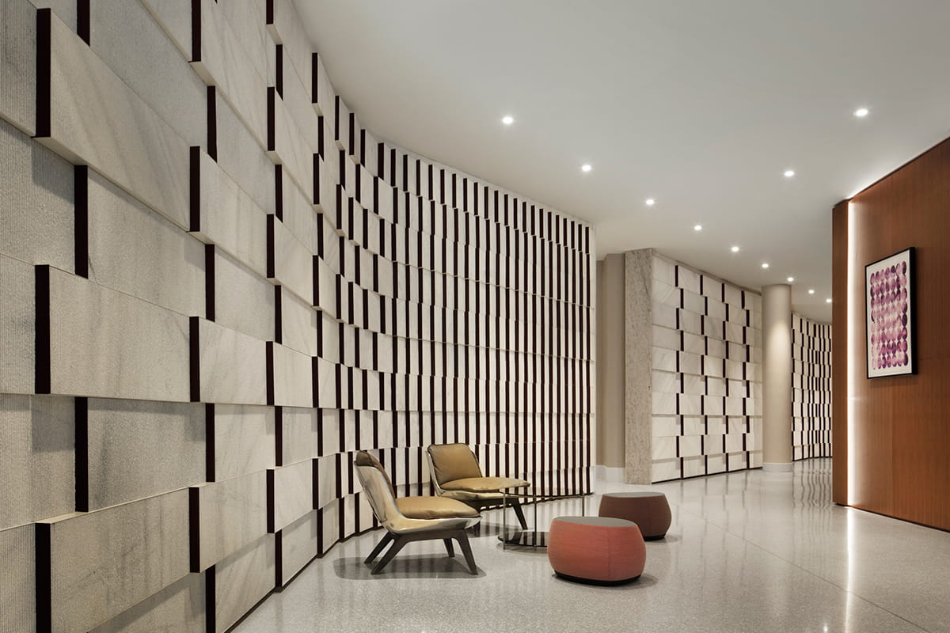
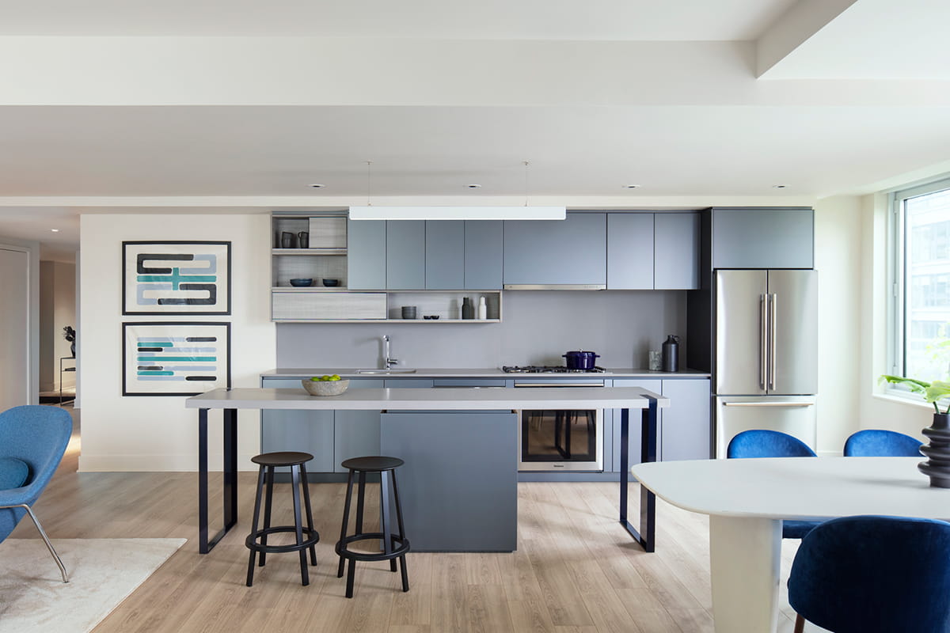
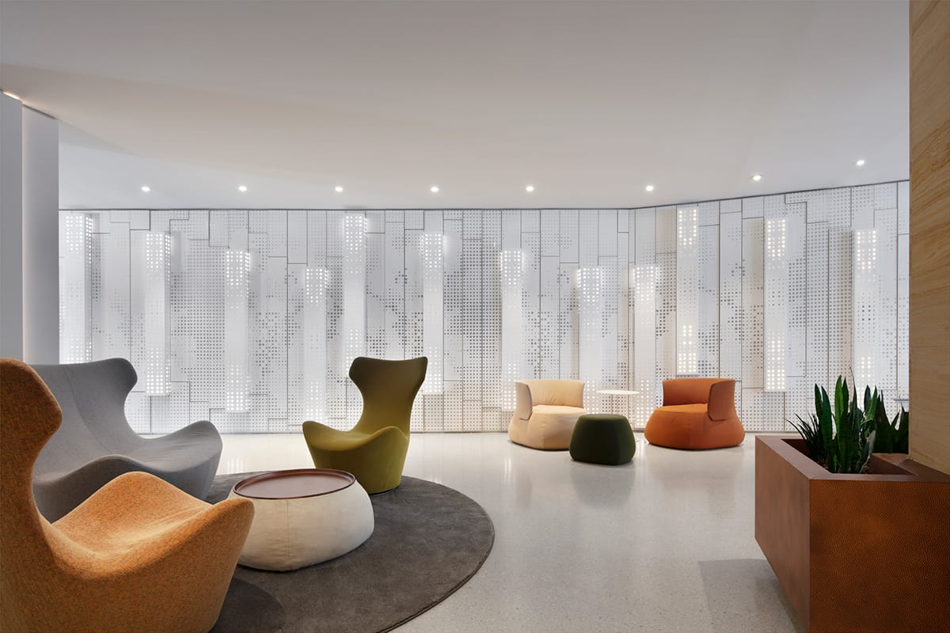
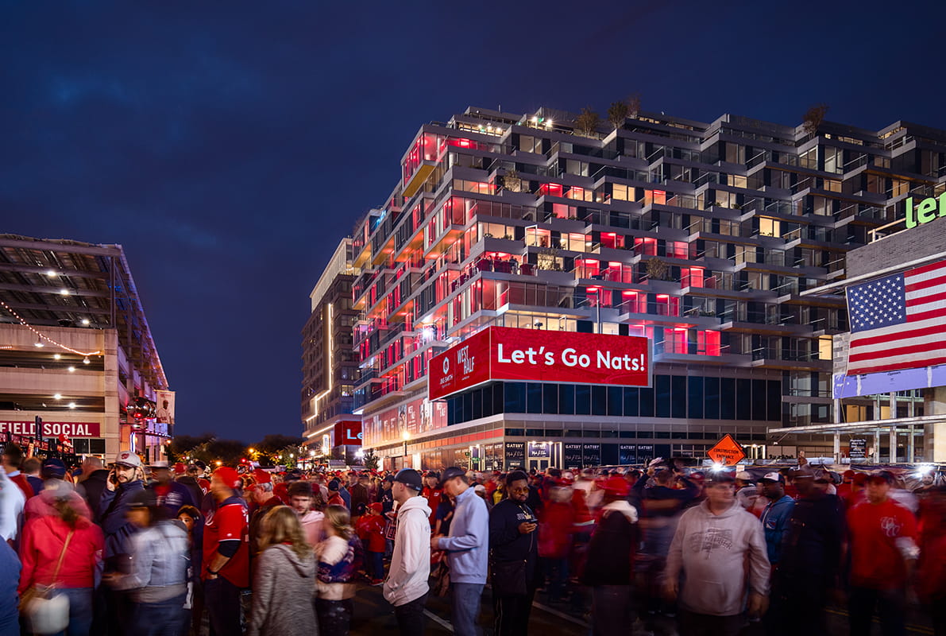
ODA's project has achieved LEED Gold certification through various sustainable strategies which includes extensive green roofs that occupy 50% of the roof and use of cisterns that harvest water for the building’s irrigation use. The large glass facades and apartment stacking helps increase the amount of light and air inside, reducing the reliance on artificial lighting.
ABOUT ODA
ODA is an office of architecture based in New York. Since its inception in 2007, ODA has quickly emerged as one of the most recognized firms of its generation, promptly establishing a reputation for delivering imaginative and mold-breaking designs. Seeking to reorder architectural priorities by putting people first, ODA challenges conventional perspectives of dwelling that will, over time, influence life in our cities. Through a range of projects, ODA seeks to reconcile the conditions of vertical urban living with the qualities which benefit and nurture us as human beings, the desire for protected shelter while observing wide perspectives, the seamless transition between indoor and outdoor spaces, and the general improvement of life through good design.
SUBSCRIBE TO OUR NEWSLETTER



IMAGE GALLERY
SHARE ARTICLE
COMMENTS