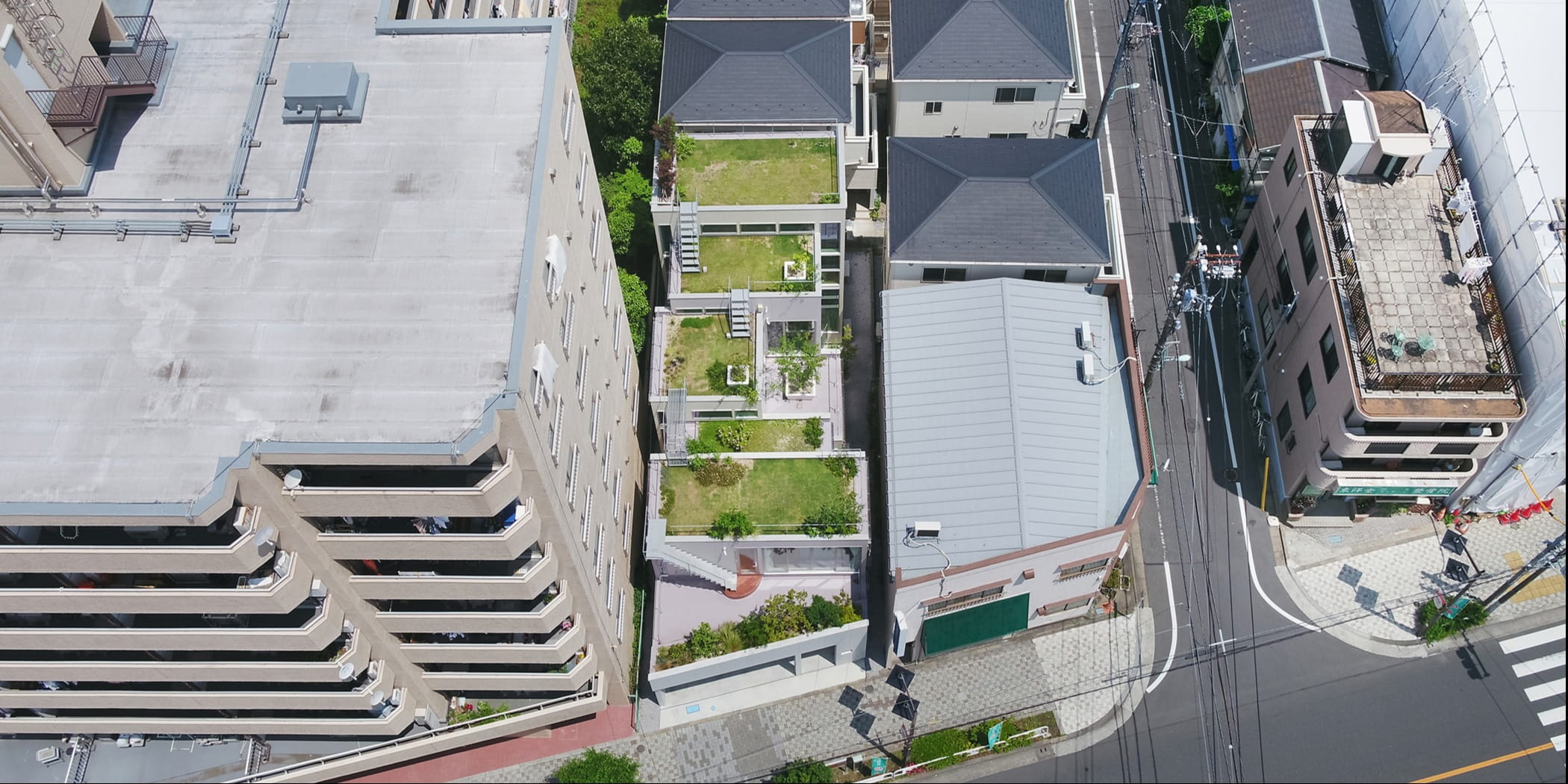
MAMM Design integrates series of stepped terrace garden in this Tokyo house
Tokyo is one of the more densely populated cities in the world, with more than 37.3 million residents, making land a very scarce resource. This condition has led to tightly-packed and very narrow house typology. As a consequence, street frontage has become a rare commodity. Responding to this condition, MAMM Design has completed a family house in Tokyo that features a series of stepped terrace gardens, covering the whole house with Nature.
The site faces the main street, and is further surrounded by detached houses as well as a mid-rise building, creating a context that is all too familiar in Tokyo. The architects’ response to this condition is to separate the volume of the house into smaller boxes of varying sizes, which creates conditions for natural ventilation, views, daylight, at the same time avoiding the feeling of claustrophobia. The restrained sight allows only so much as one can accommodate on the given site, leaving no space for garden. To resolve this, the architects turned the fifth façade, that is the roof, into a connected garden space, replacing the land greenery on the roof and increasing the biophilic element in the house.
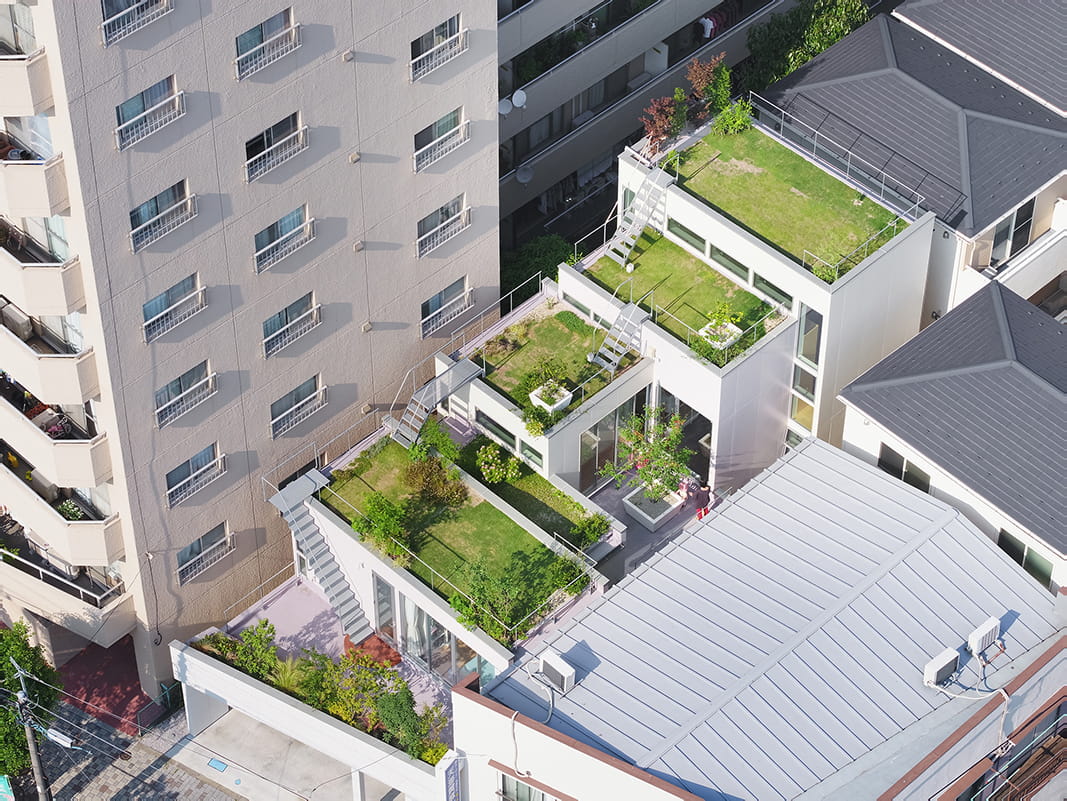
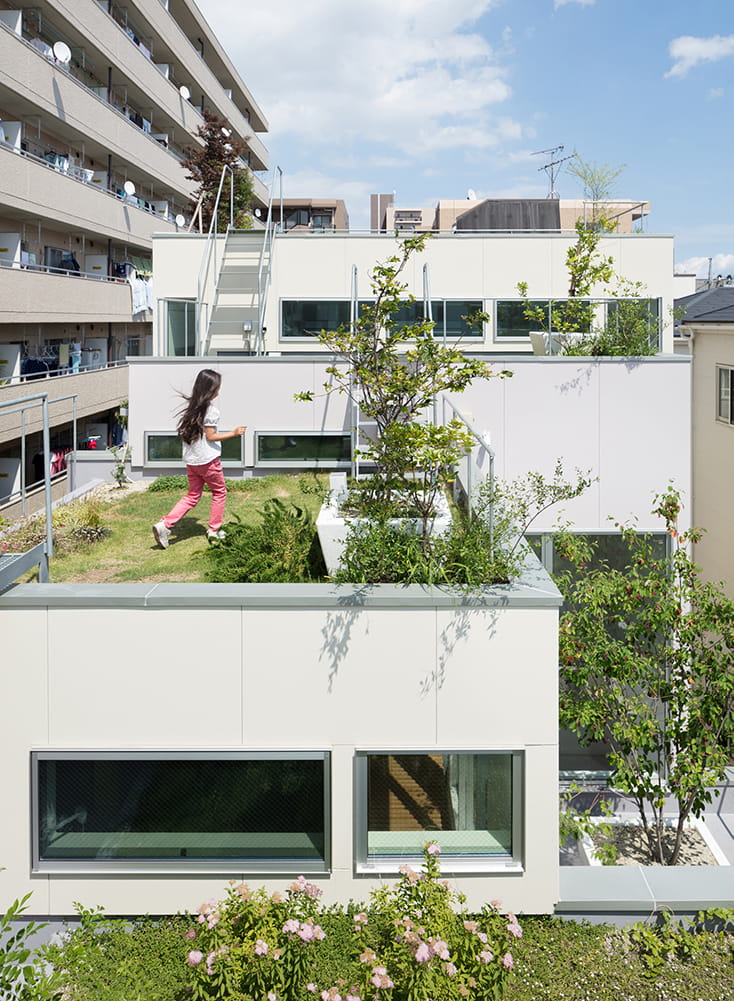

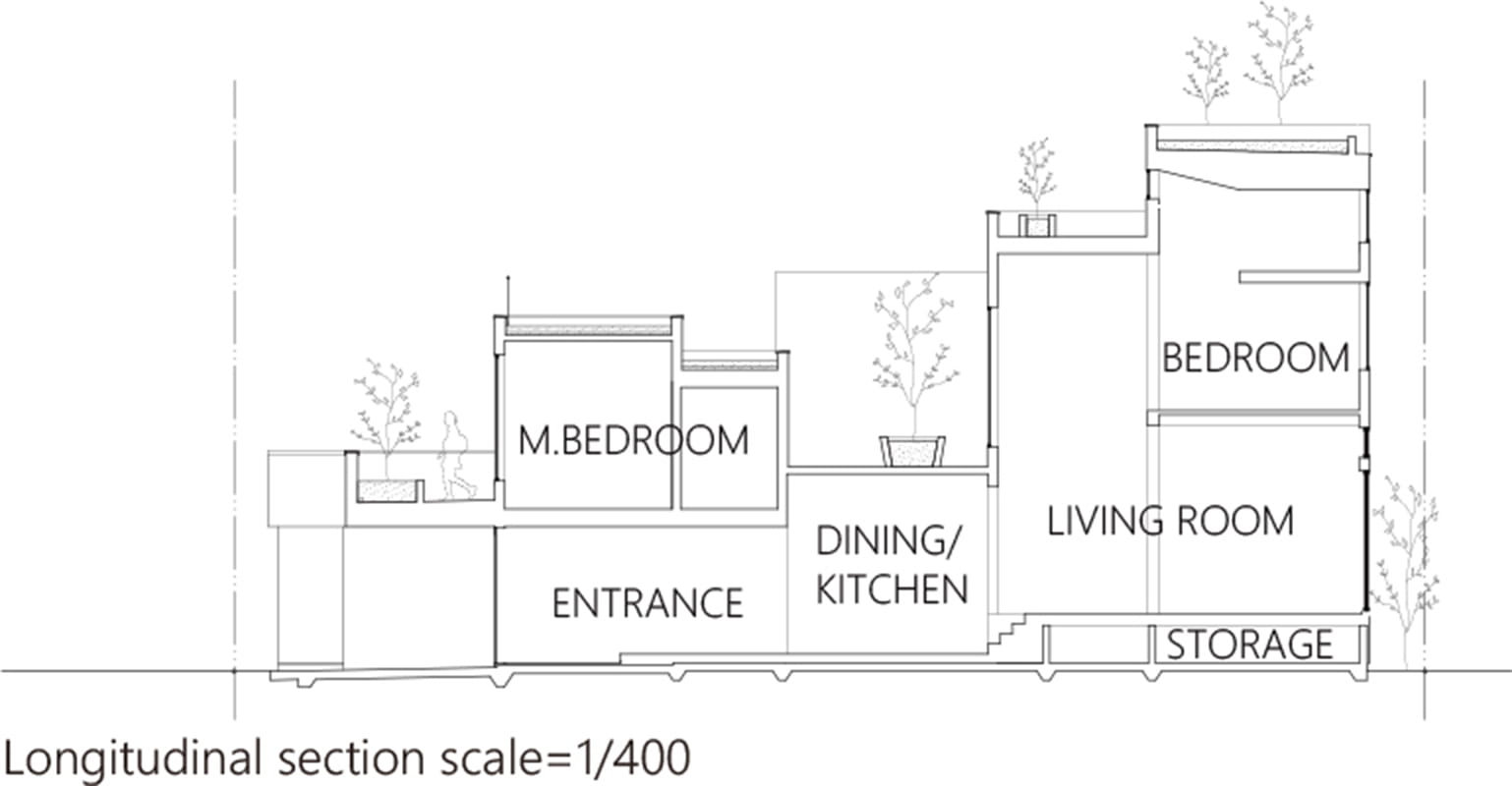
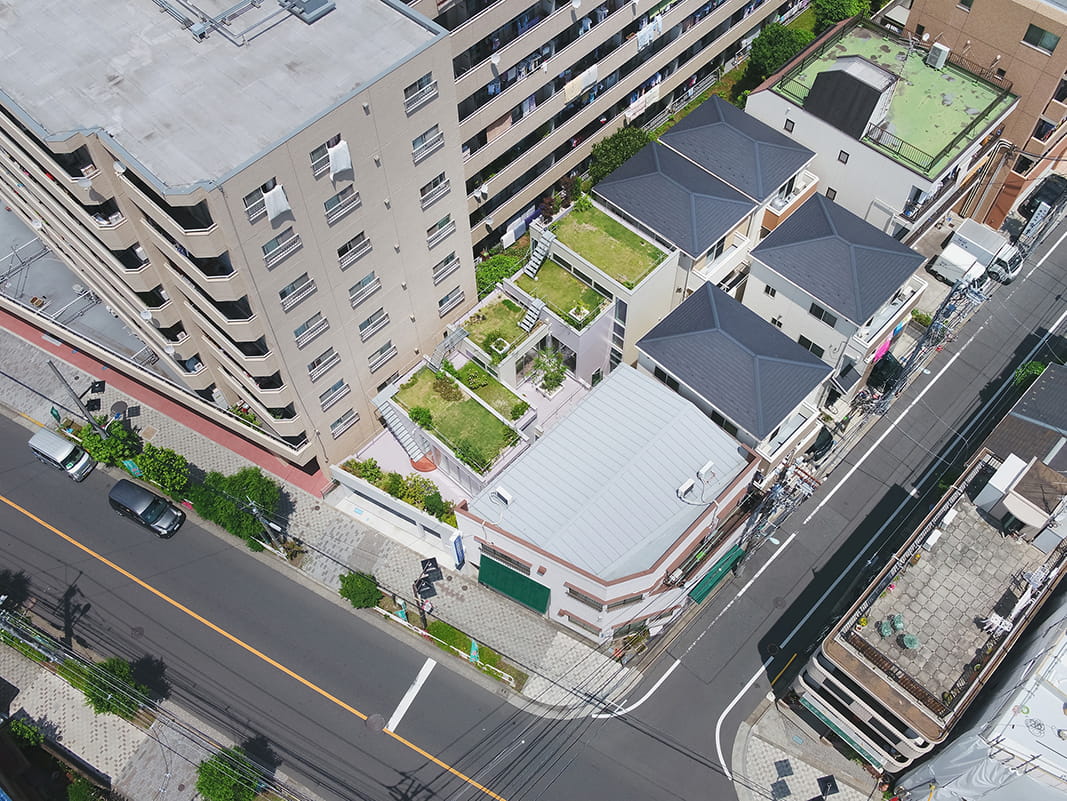
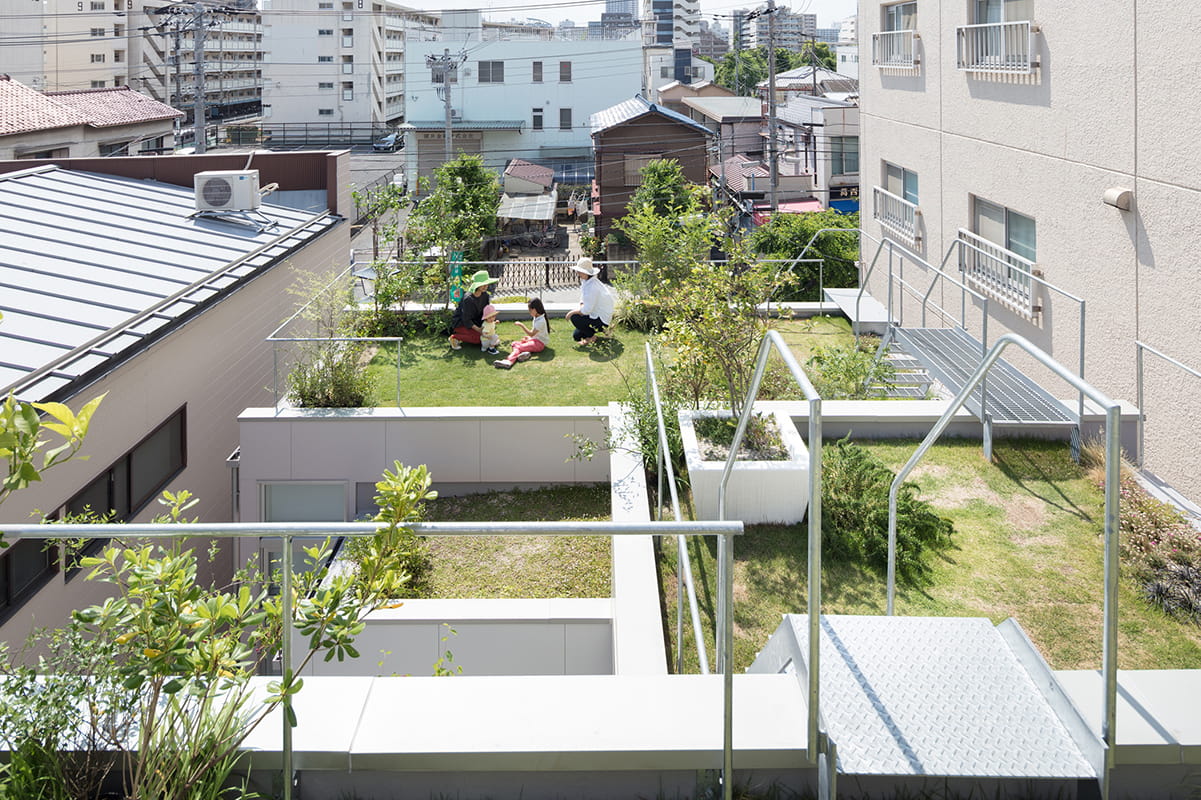
To achieve optimal level of daylighting and ventilation inside the house, the architects did extensive research and studies of various iteration of the house. To bring in the natural daylight, the height of each box is different, which provides opportunity for openings, framing views to the outside. The height levels are determined through the studies of inside and outside to achieve optimal daylight, while narrowing the opening to the west sun while still encouraging natural ventilation. This is further enhanced through vertical and horizontal shifts in the boxes, resulting in almost terraced roofs that are covered in greenery and act as secondary grounds.
“Our final design allows each box to have natural ventilation and controlled sunlight through the gaps between the boxes. The differing heights, and horizontal and vertical shifts also contribute to this effect,” MAMM Design told Design City.
Incorporation of Nature is central to this house and roof gardens are designed to be visible from inside, positioned to be visible from every room. The visibility of greenery and sky hints at the changing of time, as well as seasons. The family engages in gardening, boosting a kitchen garden, from where the herbs could be used in daily cooking. The tall trees act as buffer against dust, noise from the street and privacy from the neighbours, while also shielding the house from the strong afternoon sun. The soil used for plantation also acts as natural buffer, acting as thermal insulation, while transpiration of plants contribute greatly to the thermal environment of the house, lowering its energy consumption.
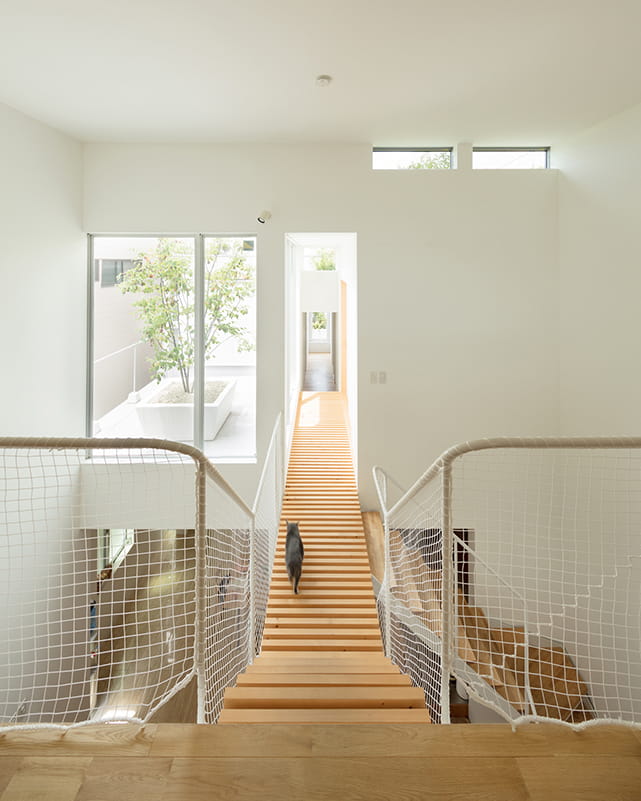
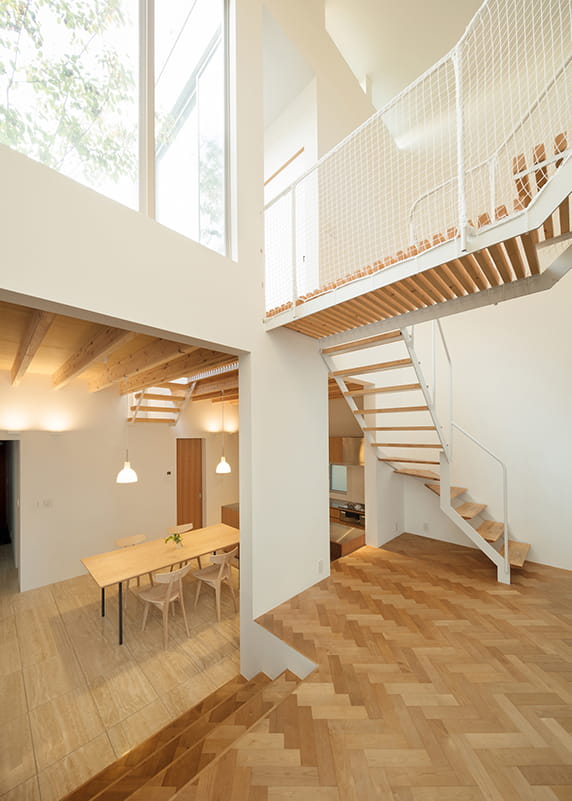
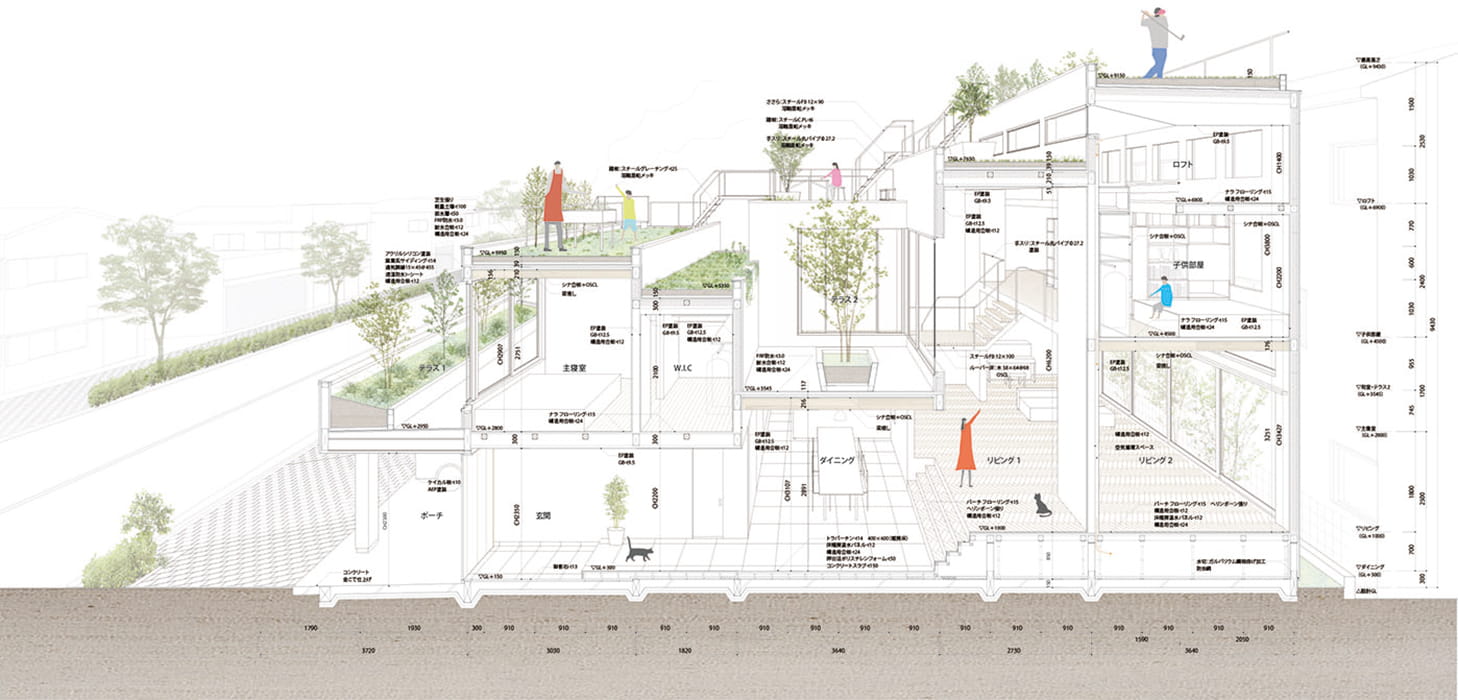

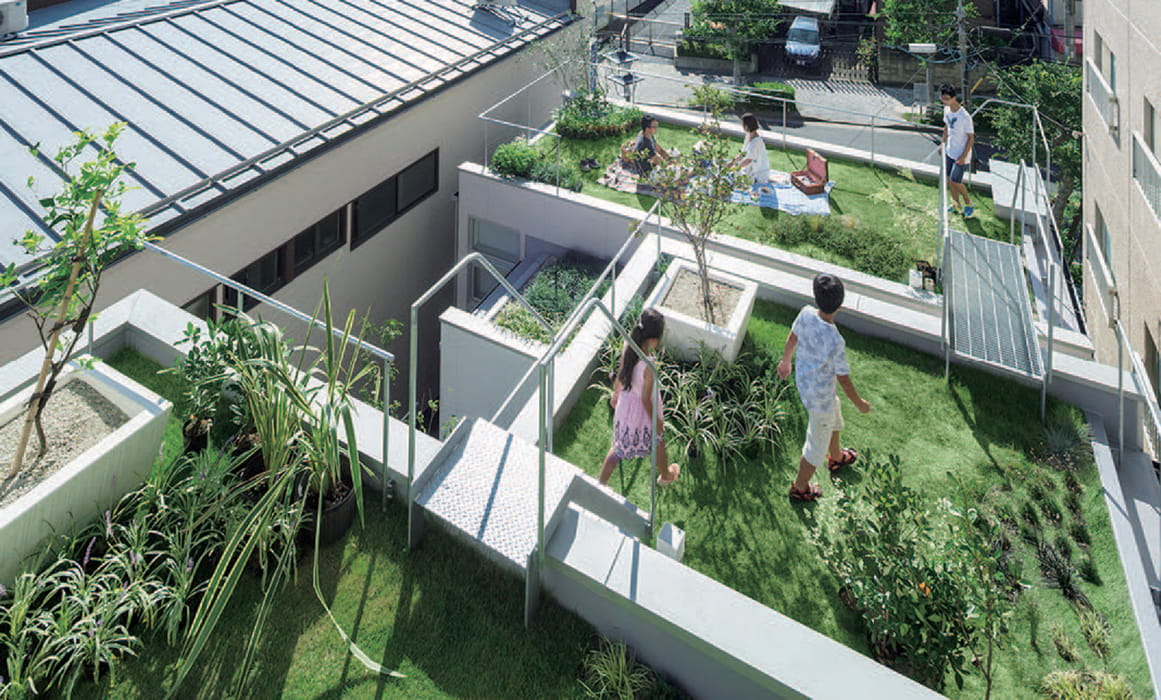
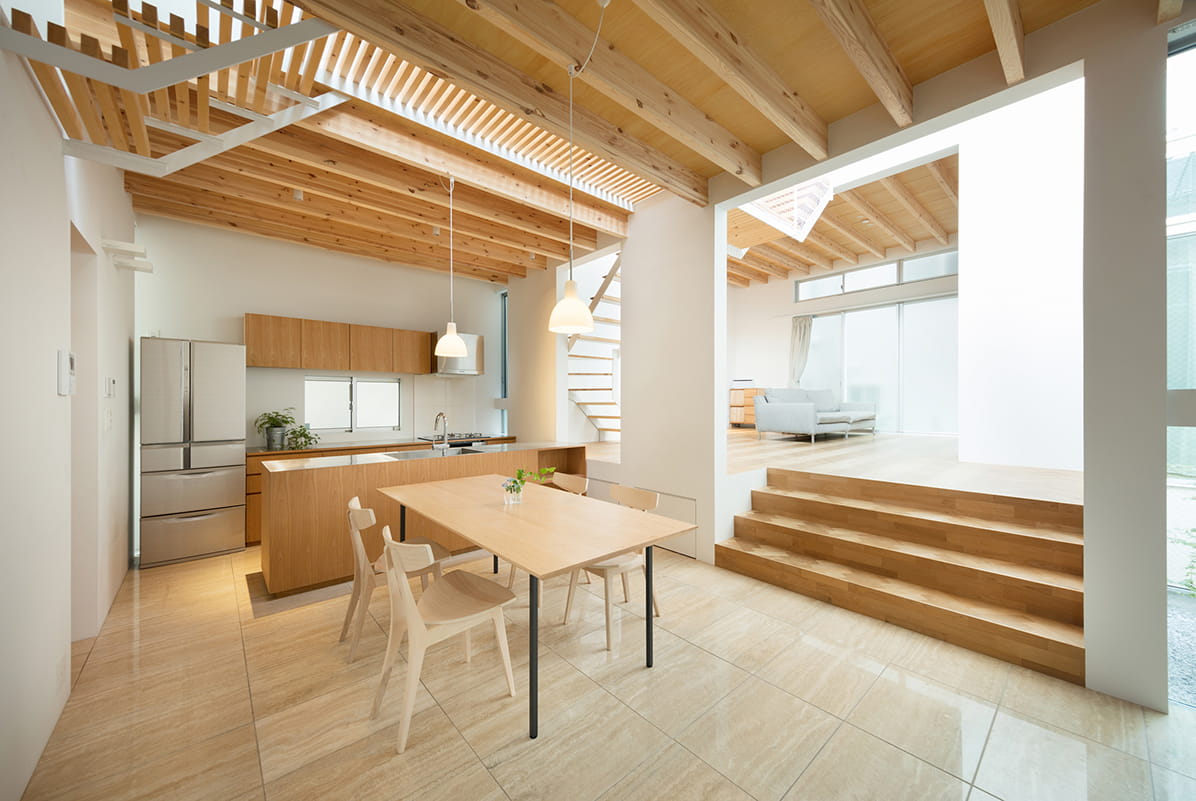
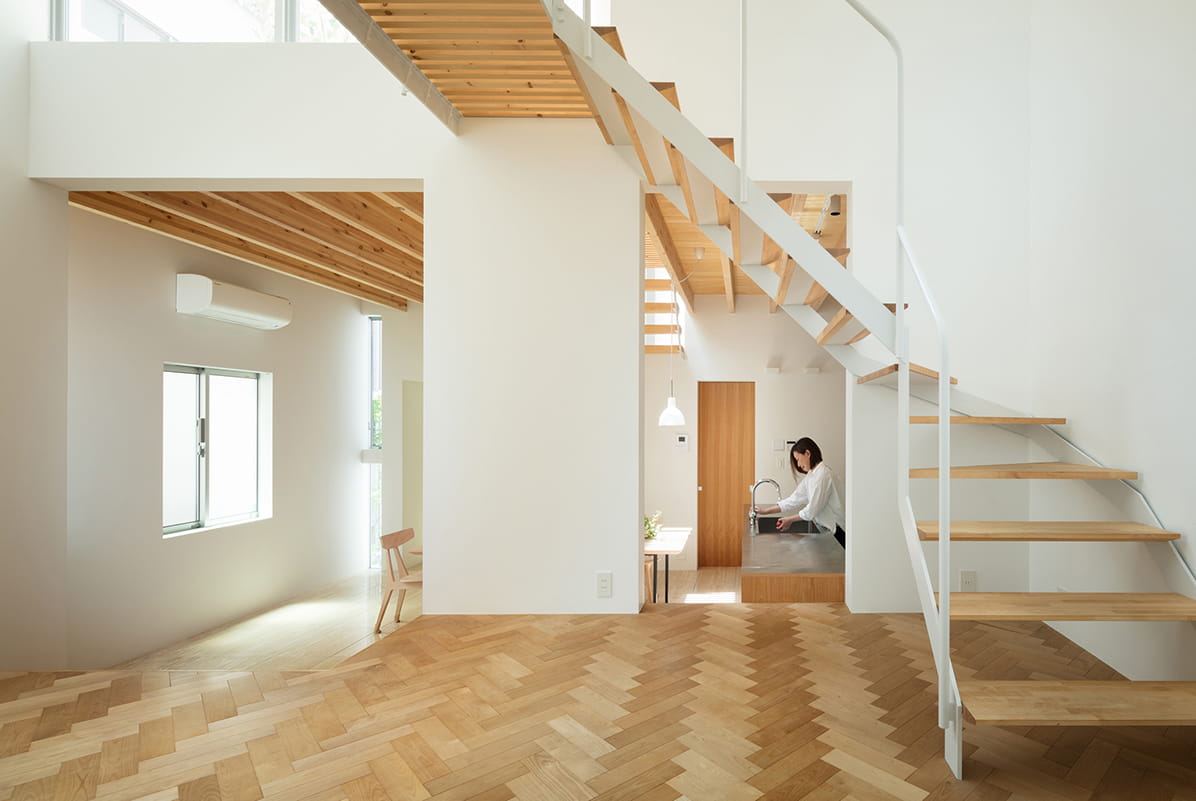
The architects explain, “We incorporated the gardens in a way that induces the family to do a variety of outdoor activities. They can use these green spaces as outdoor living rooms, play spaces for the children, and even as spaces to practice golf.”
The architecture of the house creates opportunity for the inhabitants to connect both with the outside and inside, increasing interaction with Nature. Once inside, the house spaces flow into each other in a continuous circulation, just like the terraces outside. Free of any rigid and established separation, each box share walls that act as seismic resistant elements and as soft divider of the larger spaces. The architecture here succeeds in creating a house with an identity within the neighbourhood and one that is designed to promote interaction among the family members and Nature.
PROJECT DETAILS
Project Name: Garden/House
Office Name: MAMM DESIGN
Firm Location: Bunkyo, Tokyo, Japan
Completion Year: 2016
Gross Built Area (m2/ ft2): 115.22 m2
Project location: Tokyo, Japan
Program: House
Lead Architects: Maya Mada, Akira Mada
Photo Credits: Takumi Ota Photography Co., Ltd.
SUBSCRIBE TO OUR NEWSLETTER



IMAGE GALLERY
SHARE ARTICLE
COMMENTS