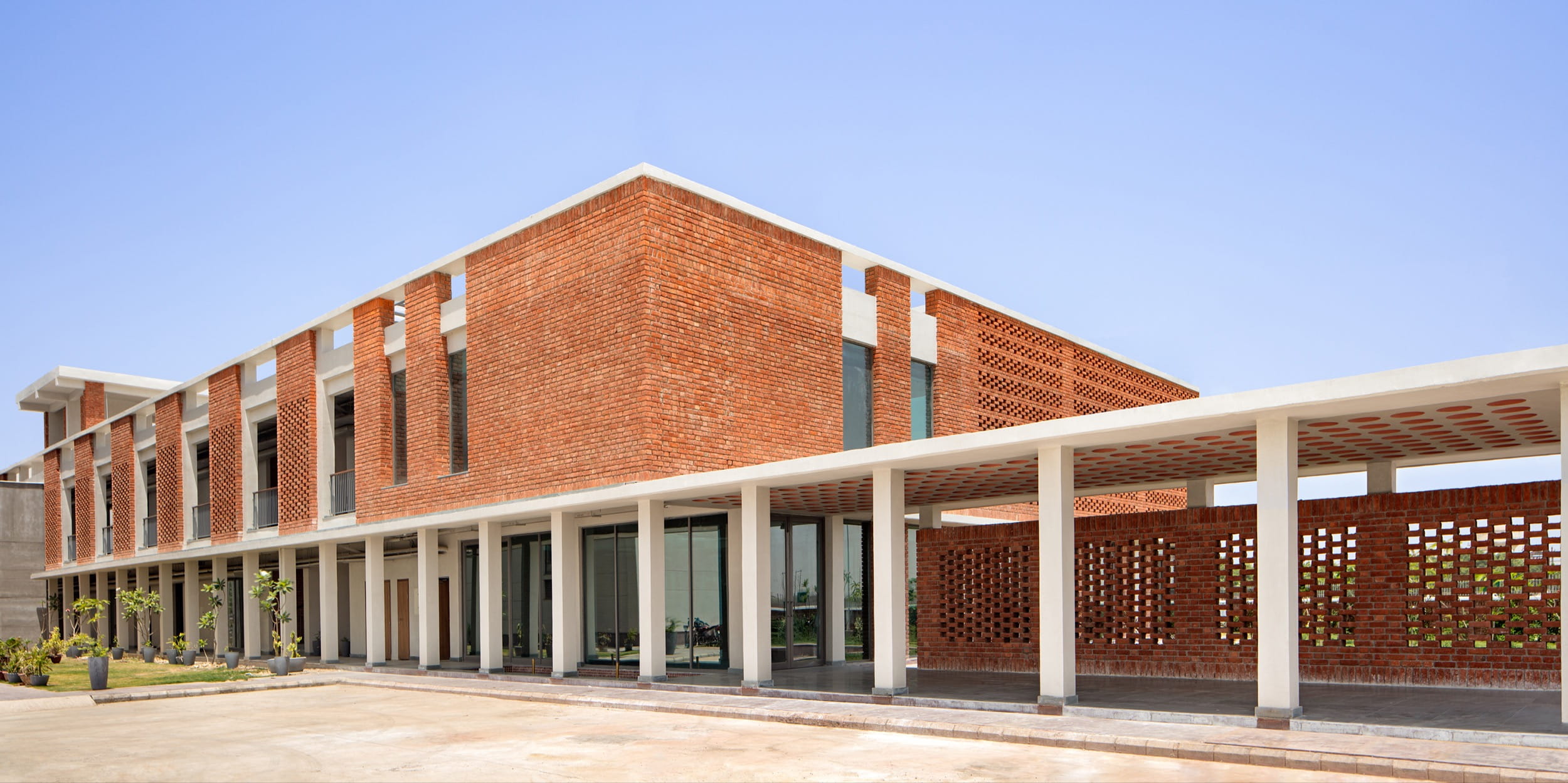
LEED Platinum-rated production facility by Studio Lotus for a holistic wellness brand in India
New Delhi based Studio Lotus has completed an integrated production facility for a wellness brand, Organic India. Located on the outskirts of the city of Lucknow, the site for the project is surrounded by small fields of barley and legumes. An upcoming industrial zone, the area is characterised by low rise developments and a verdant backdrop of agricultural fields, providing an opportunity for capitalising on the abundant open spaces to provide a typical work environment for its workers.
The facility is organised in three distinctive zones, Manufacturing, Administrative and Packaging. This organisational logic informs the layout and form of the building, as two sets of intersecting axes create interstitial spaces as courtyards, lightwells and lawns.
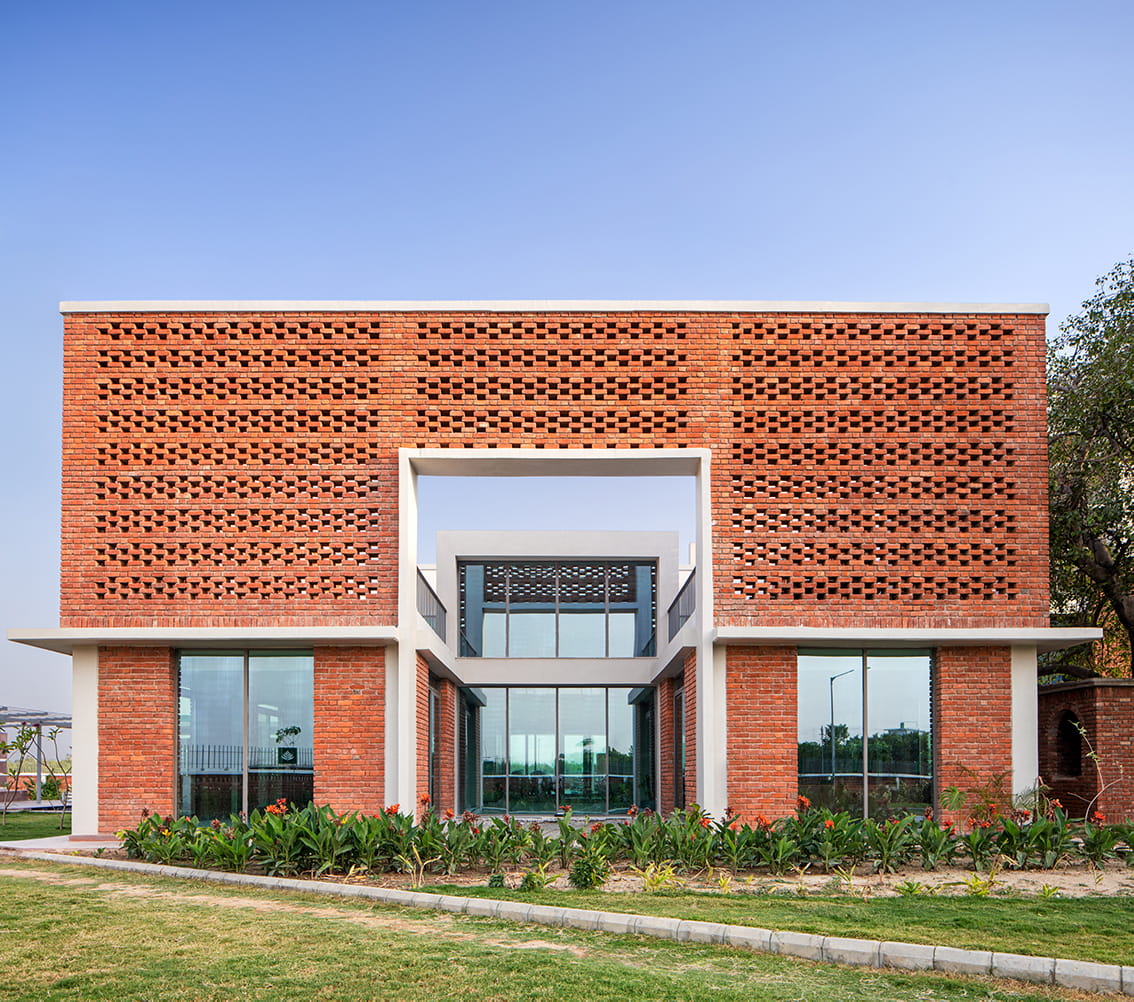
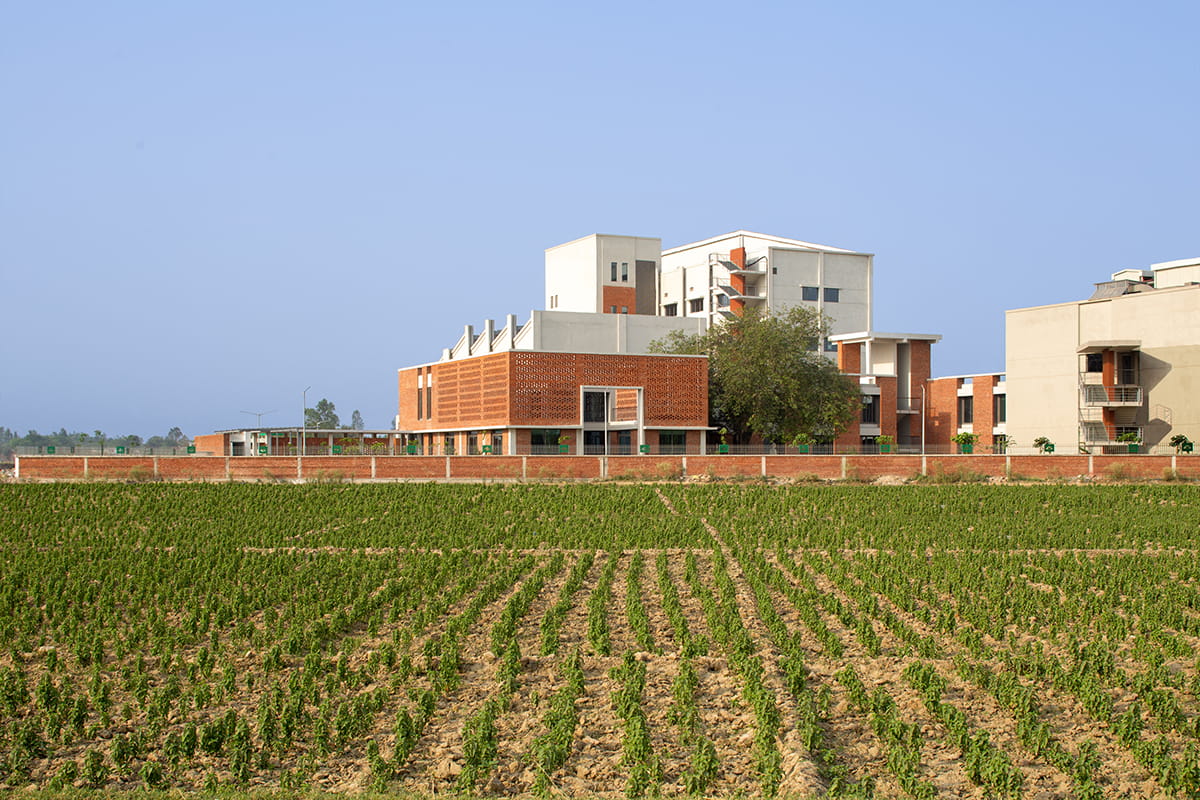
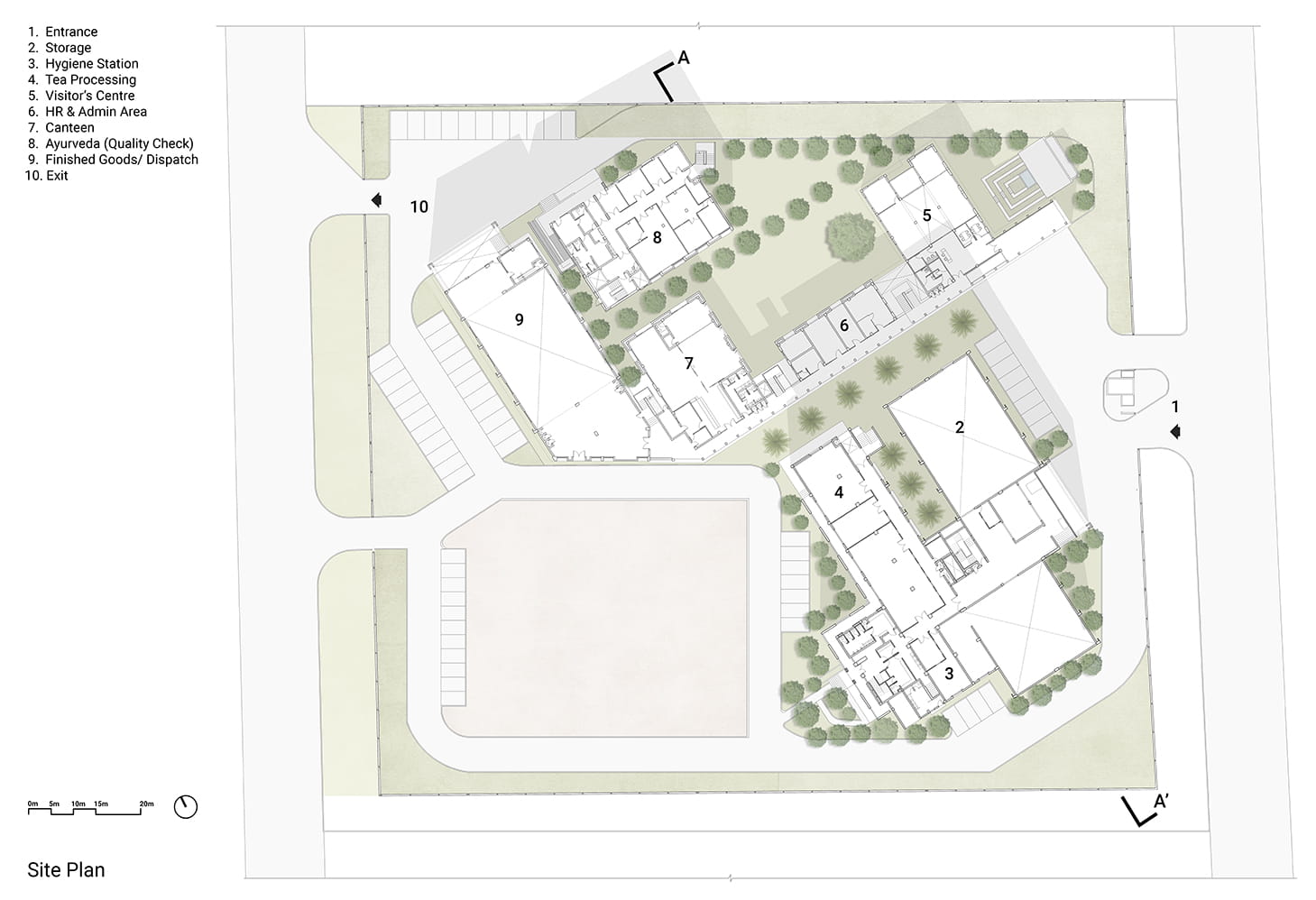
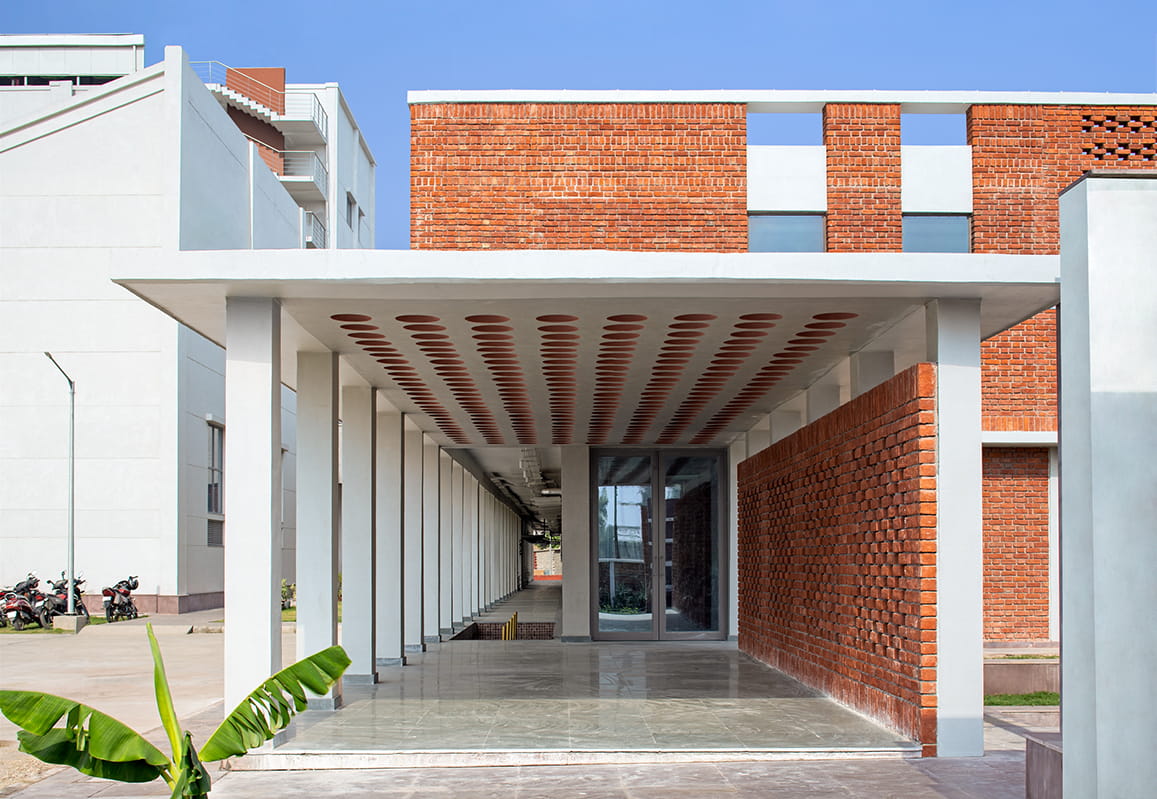
The studio ensures through the design, to surround each block with plenty of open green spaces and provide distinctive zones for workers and administrative staff to encourage interaction and relaxation. Modern workspace today is driven by promoting employee well-being, and this production facility ensures that all employees have access to outdoors and plenty of natural light.
The southern zone is primarily reserved for services, in tune with Vaastu recommendations, as the building is organised as a series of porous and composite volumes, based on their intended use.
Studio Lotus explains, “The axes conceptualised for the facility’s design have been staggered to lay at an angle to the site boundaries — the resulting footprint creating large open spaces along the periphery to accommodate staff parking, heavy vehicle manoeuvring and off-loading, and recreational zones towards the east, west and north sides.”
The studio continues, “To the eastern end is the Experience Centre for Organic India, a two-storey space wrapped in a tessellated brick screen; the facility’s amphitheatre and temple precedes this centre — the three, in conjunction, mark the visitors’ zone of the facility. The office spaces, expressed in a similar vocabulary, about the Experience Centre — extending towards the west in a linear configuration, and housing the Finance, HR and Sales departments. Ancillary functions for the administrative staff are located towards the end of Administrative Block, and comprise of meetings rooms, a gym, and the cafeteria.”
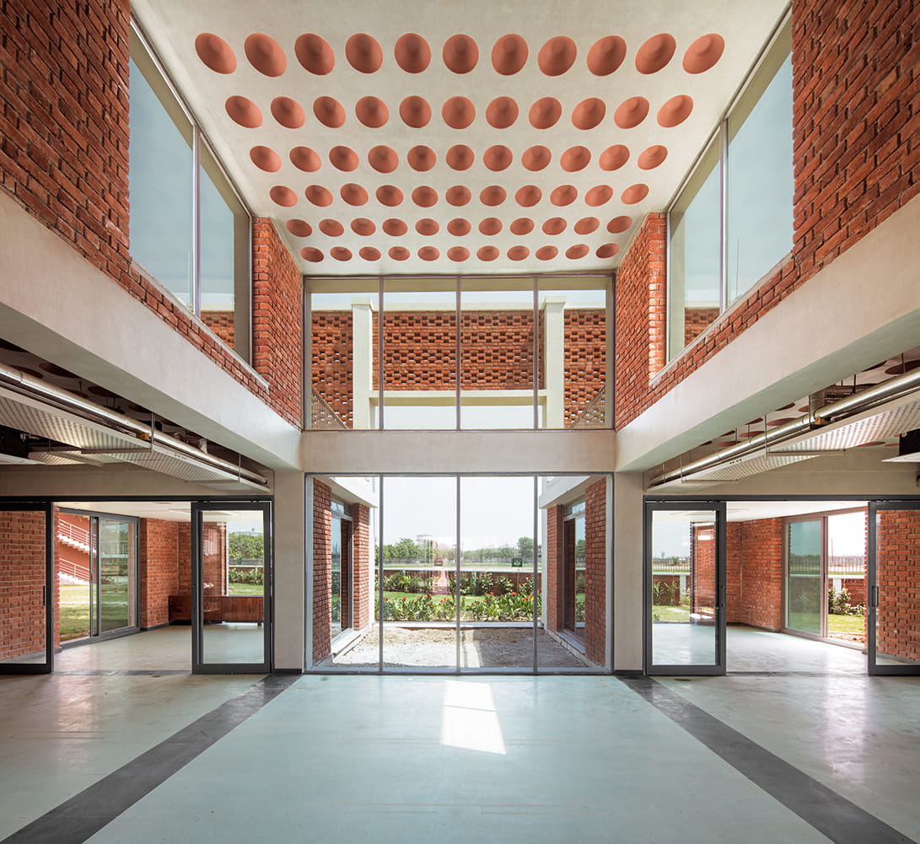
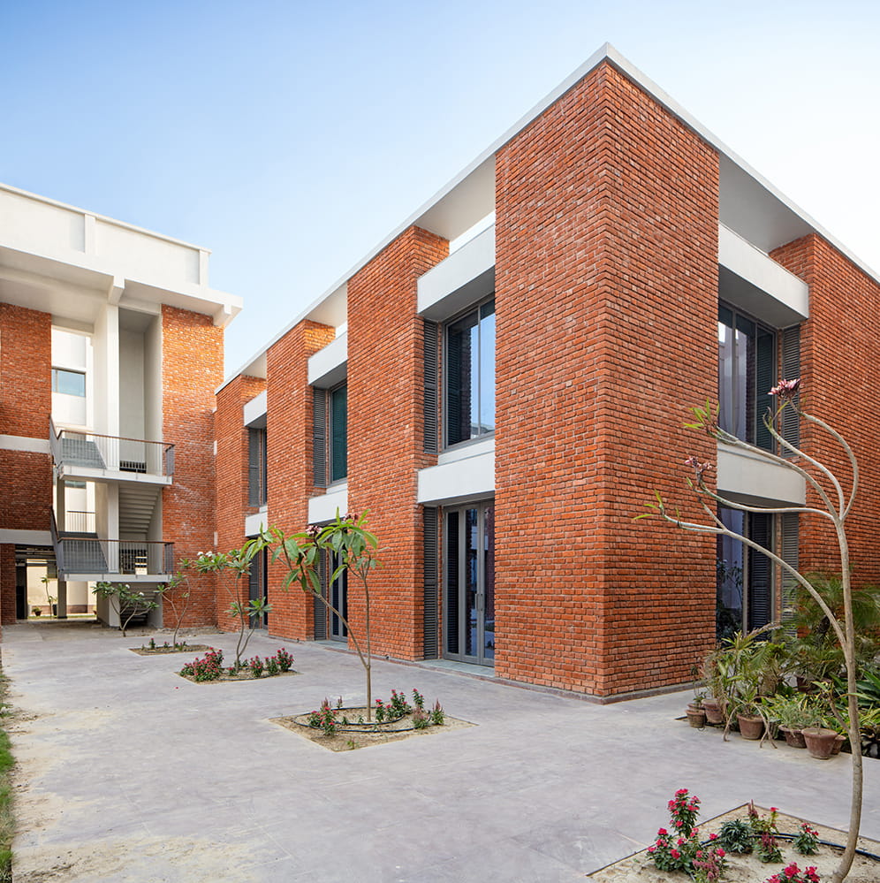
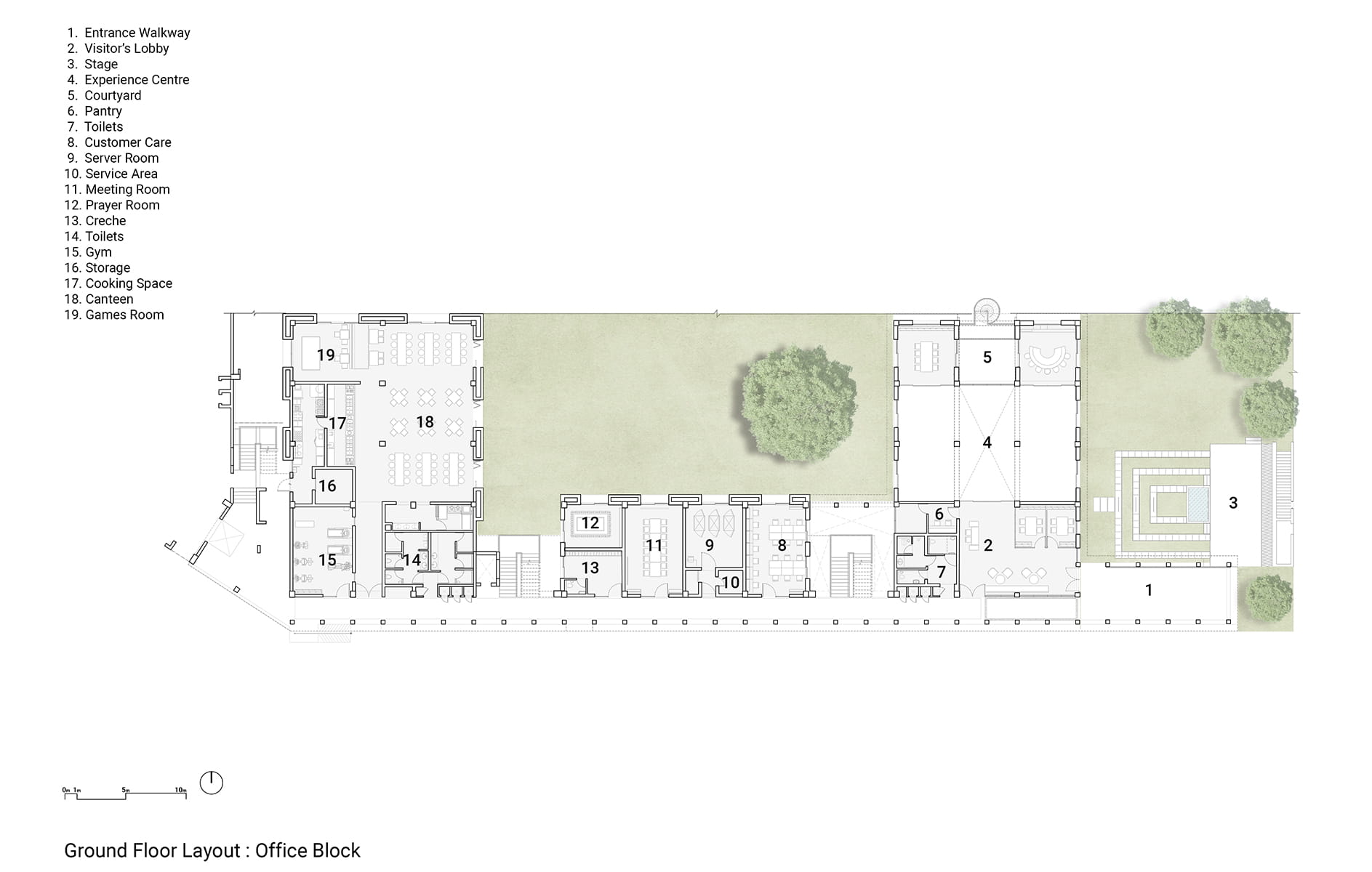
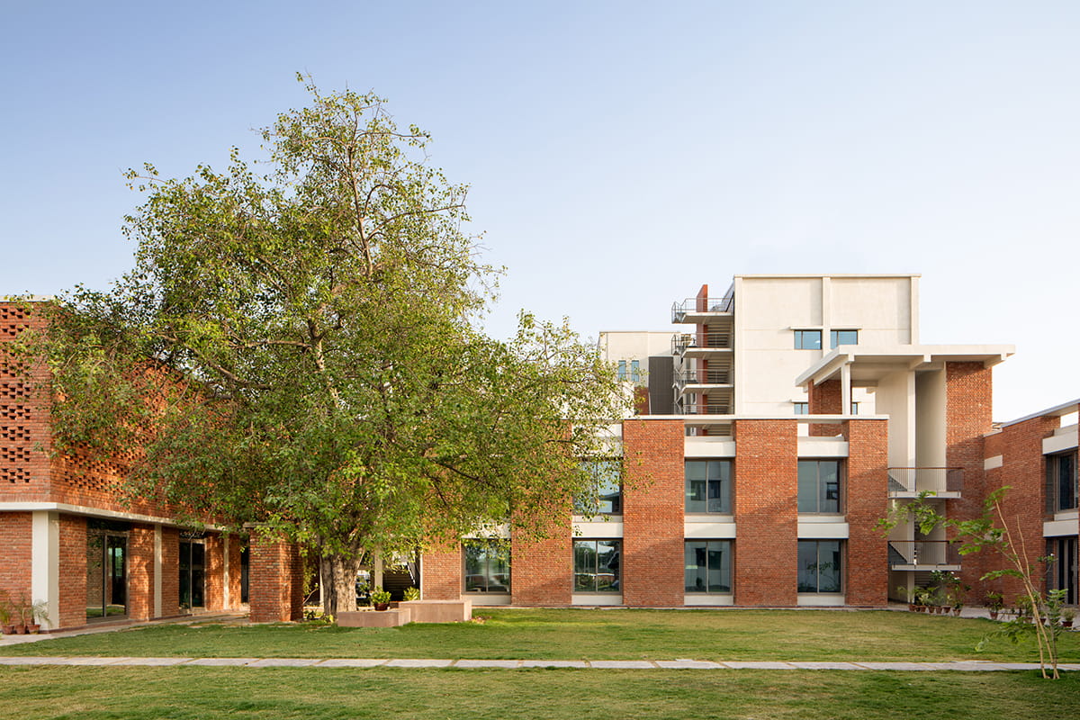
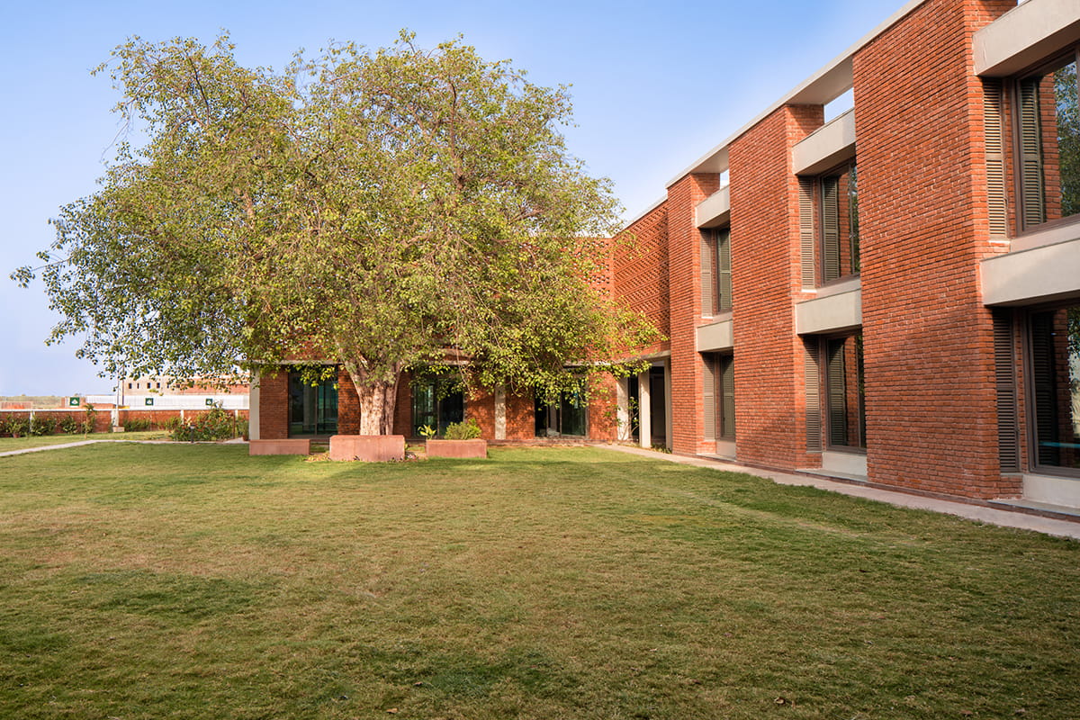
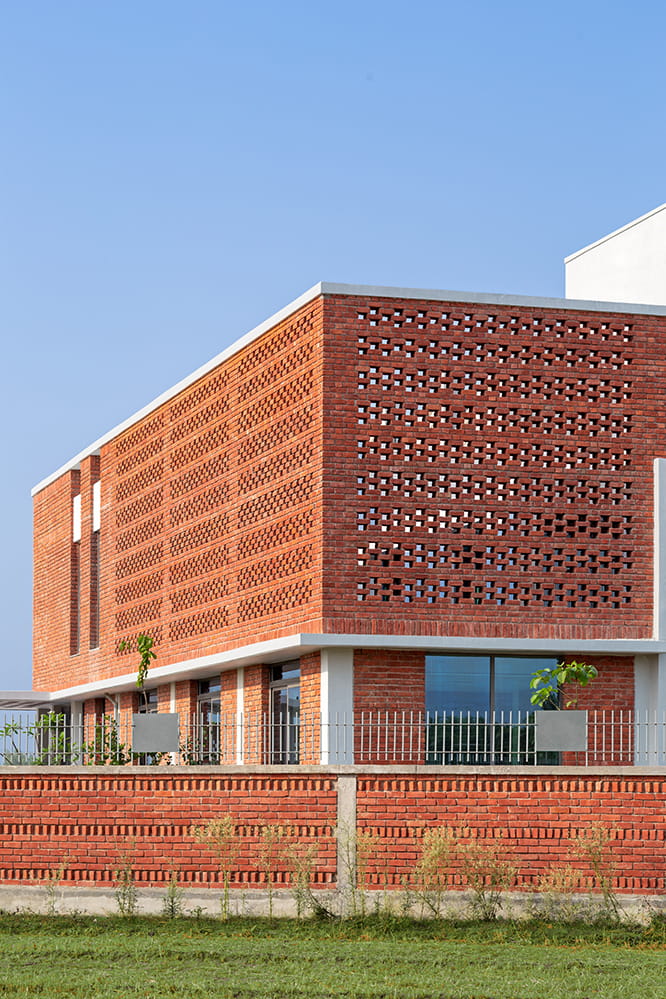
The studio has incorporated several sustainable strategies throughout the building to ensure a sustainable development. The climate of Lucknow can be characterised as humid subtropical climate, with maximum temperature regularly pushing north of 40°C. To tackle this harsh condition, the built structure has been surrounded by plenty of green space to help cool the building passively through stack effect. The large green space helps lower the surface heat gain and increase the potential for recharging the groundwater table. The facility reuses surface run-off water and recycles greywater discharge, which helps reduce the demand for potable water by half.
The building structure is characterised by the use of brick as an infill material, which is sourced locally, reducing the building carbon footprint. Brick screens have been used widely to help create a porous exterior skin, to improve thermal comfort inside the building. Another passive cooling technique used in the building is the use of terracotta filler slabs in the large span spaces, which enhances thermal insulation inside due to insulating properties of the pots, at the same time reducing carbon emissions further. The design carefully selected over one-tenth of the materials used in the construction as recycled material.
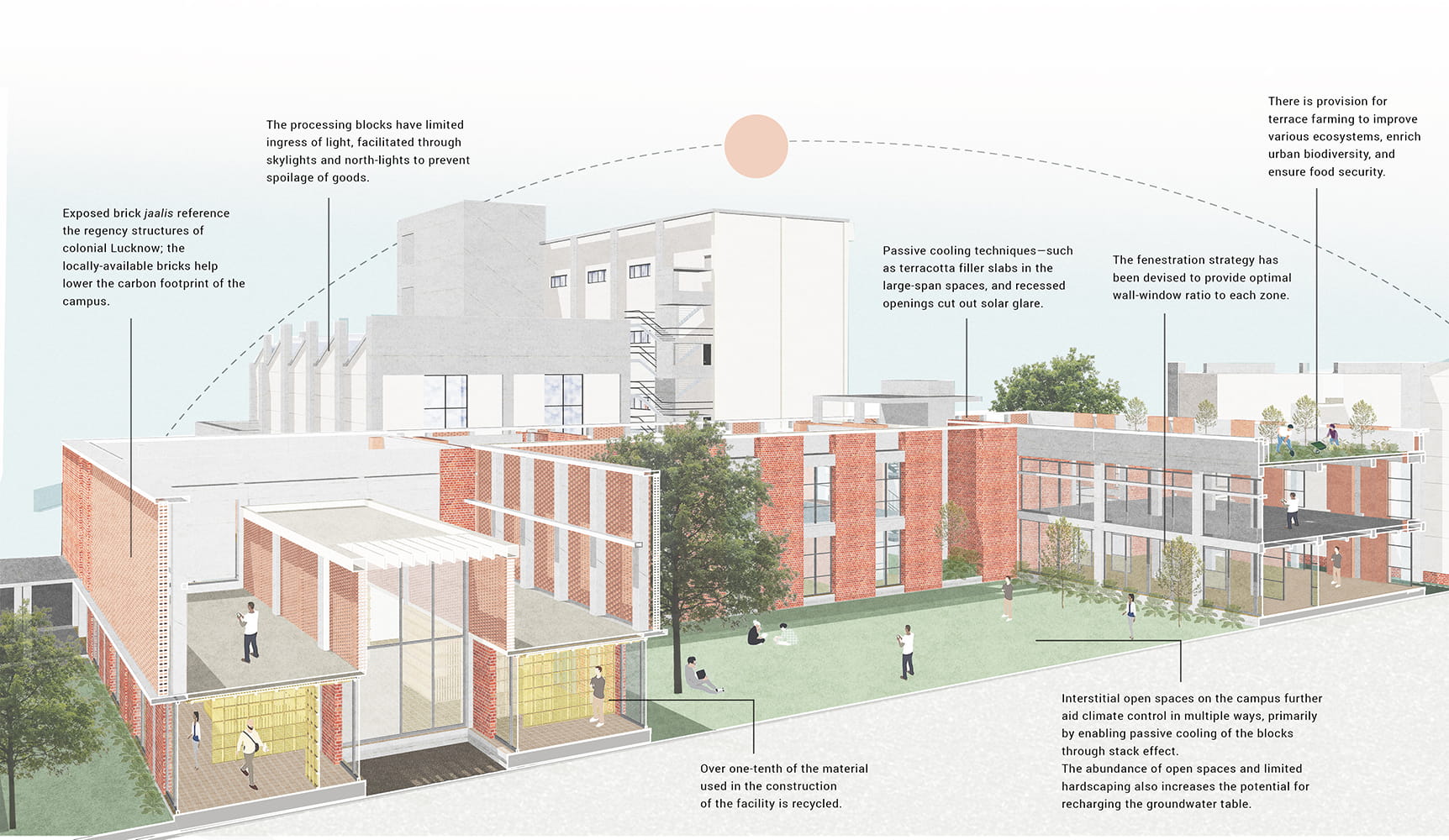
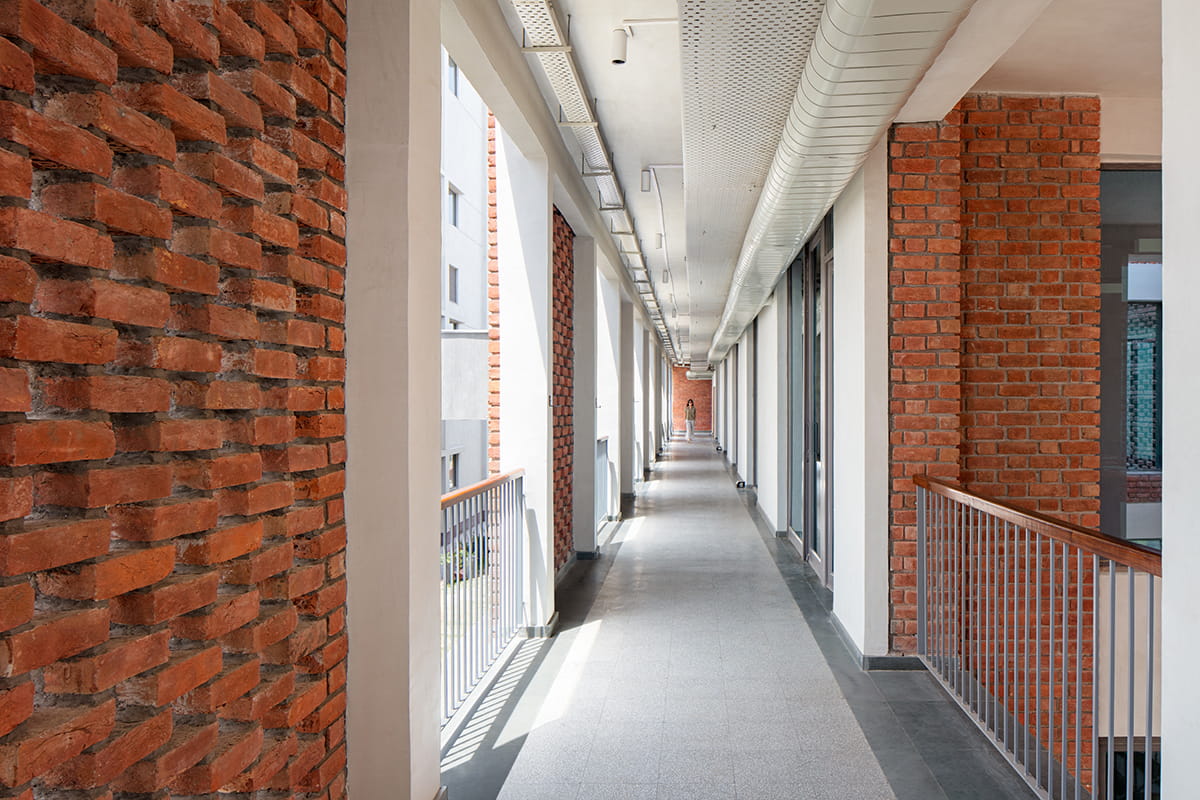
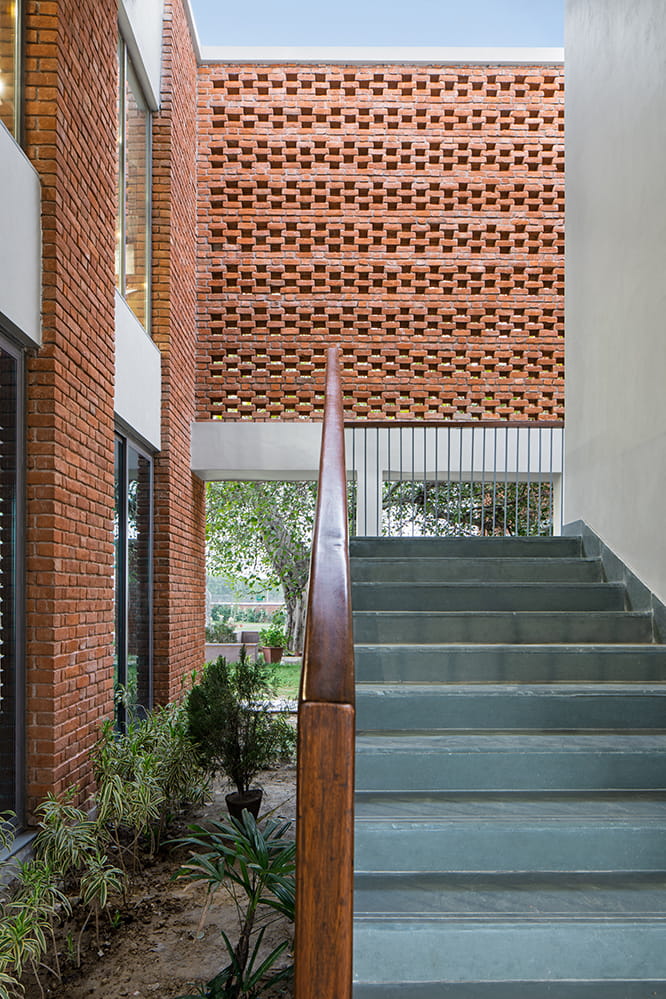
The fenestration strategy has been devised to provide the optimal wall-window ratio to each zone. The production facility has been provided with limited ingress of light through skylights and north lights to prevent spoilage and administrative block has been provided with recessed windows to improve daylight and bring the outdoor views inside, giving the workplace a meditative quality.
The design of campus is a break from the boxy moonlight manufacturing units, spread across India. The studio has created a facility which address the sustainability agenda not only through its passive design strategies but addressing the questions around employee well-being. Access to open green spaces and Nature is at the heart of this facility and one that sets a palette for other to follow.
PROJECT DETAILS
Typology: Mixed-Use (Production Facility)
Name of Project: Integrated Production Facility for Organic India
Location: Chinhat, Lucknow
Name of Client: Bharat Mitra & Bhavani Lev
Name of Client’s Firm: Organic India
Design Firm: Studio Lotus
Design Team: Sidhartha Talwar, Ambrish Arora, Nitika Srivastava, Raman Vig
Site Area: 4.2 Acres
Built-Up Area: 1,20,000 sq.ft.
Start Date: October 2016
Completion Date: March 2019
Photographer: Andre J Fanthome
ABOUT STUDIO LOTUS
Studio Lotus is a multi-disciplinary design practice founded in 2002 – eighteen years later, it is one of the most path-breaking architectural firms in India, with Ambrish Arora, Ankur Choksi, Sidhartha Talwar, Pankhuri Goel and Asha Sairam at the helm as Principals.
Fostered with a culture of learning and intra-preneurship, the work of the practice is grounded on the principles of Conscious Design, an approach that celebrates local resources, cultural influences, an inclusive process and keen attention to detail.
SUBSCRIBE TO OUR NEWSLETTER

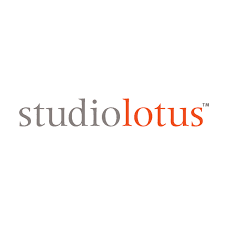

IMAGE GALLERY
SHARE ARTICLE
COMMENTS