GRAFT refurbishes the former post office complex in Berlin with a parametric brick skin
Located in Berlin’s Schöneberg district, the former post office complex was built from 1901 to 1903, spread over approximately 11,700 square metres. Bought over by property developer, Trockland in 2014, the site, since, has been undergoing constant development, turning it into a lively mixed-use neighbourhood.
Latest in the series of additions to the former post office complex are two brick-clad mixed-use buildings, rounding off the development. Referred to as ‘Bricks’ – a node to its extensive brick façade — the complex lies in one of the busiest residential districts in the city.




The former heritage structure has been restored and upgraded by GRAFT while maintaining its original commercial character. Boasting a distinguished individual character, the historical brick buildings have been adapted to host offices and an international school of management along with various commercial enterprises – bringing a diverse user group within the complex.
With the latest addition, GRAFT ensures that several inner courtyards that crisscross the complex are made open to the public. This is expertly expressed by the studio through a sinuous opening in the larger L-shaped building, from the Hauptstrasse into the internal courtyards. The geometry combines parametric software with expert craftsmanship, while the brick facades blend the structure with the historical half.
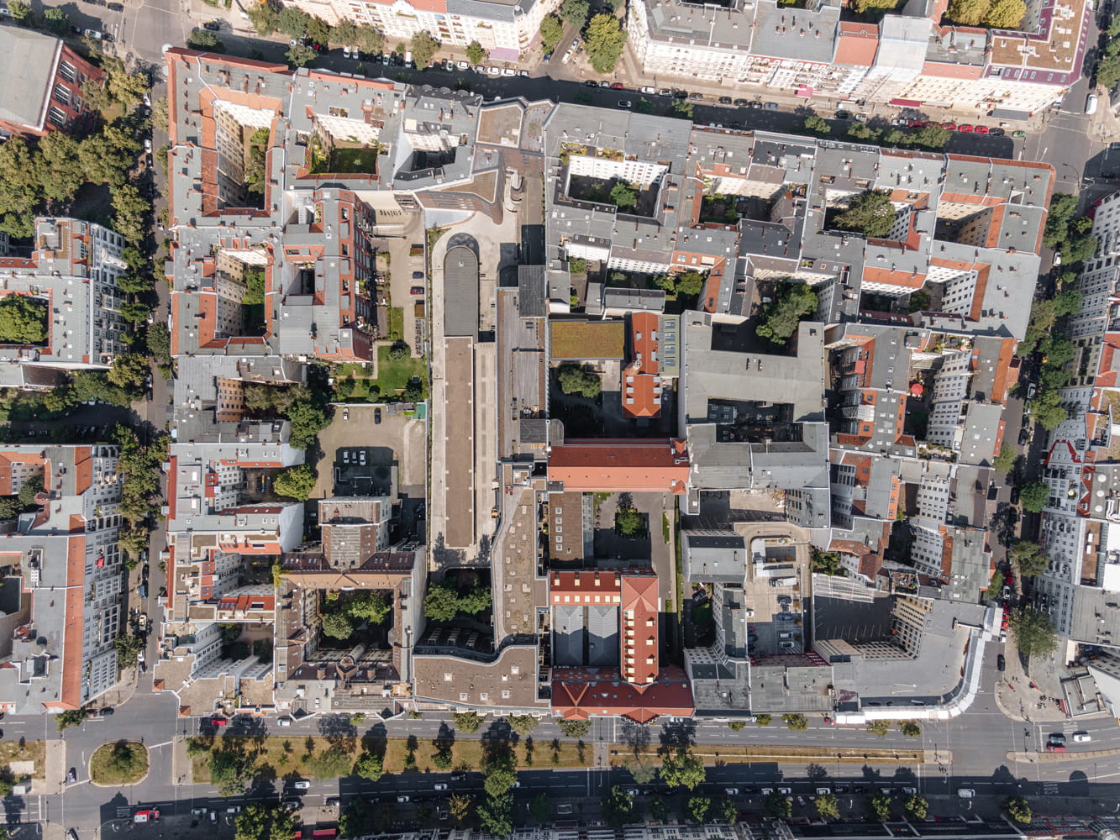


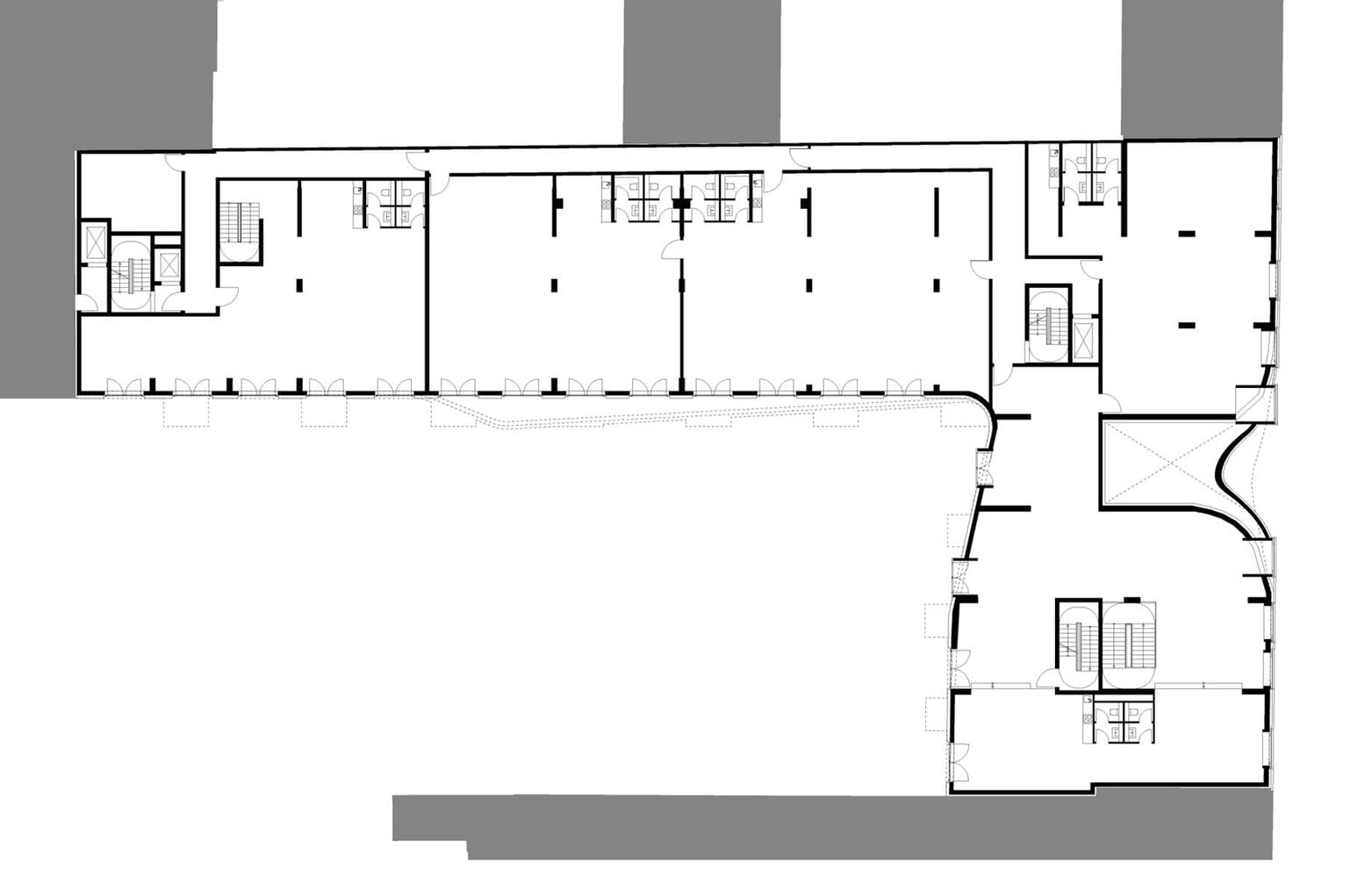
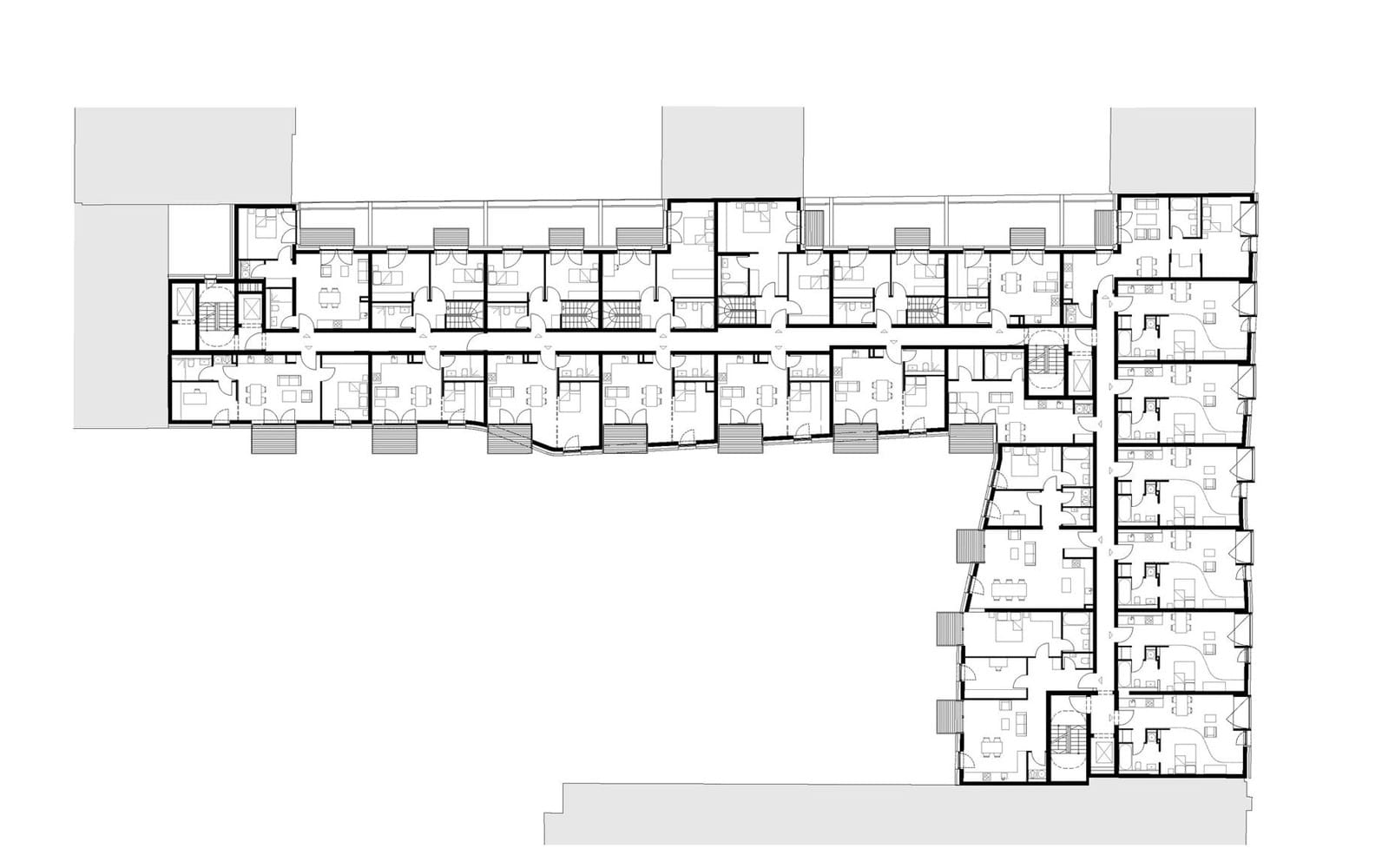


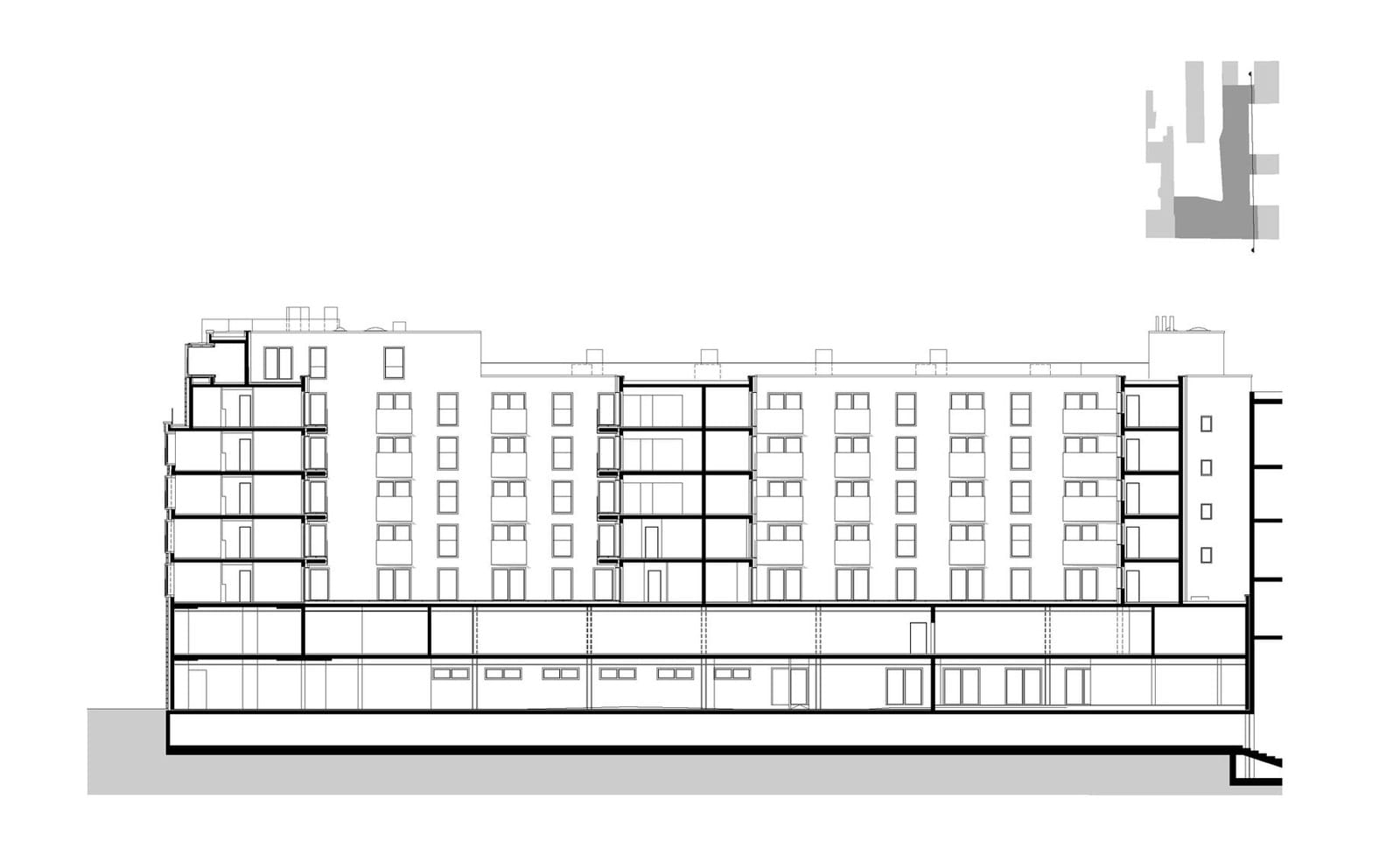
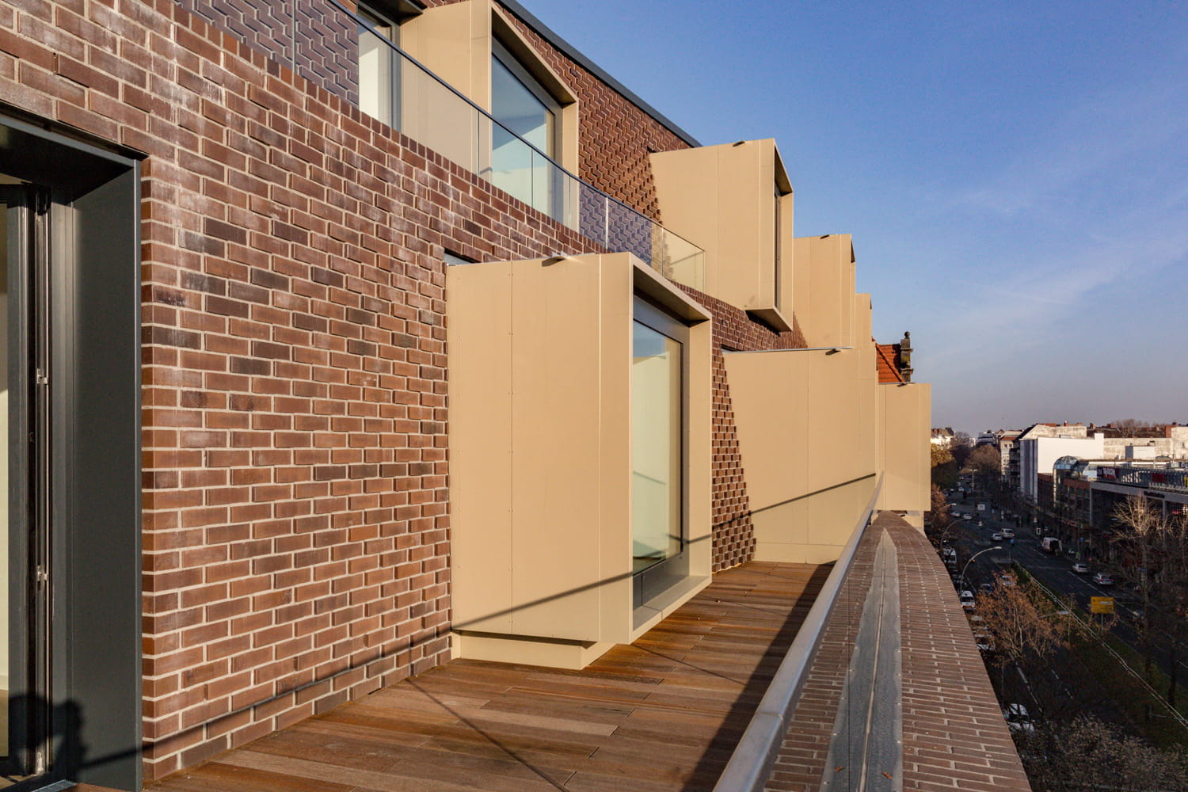

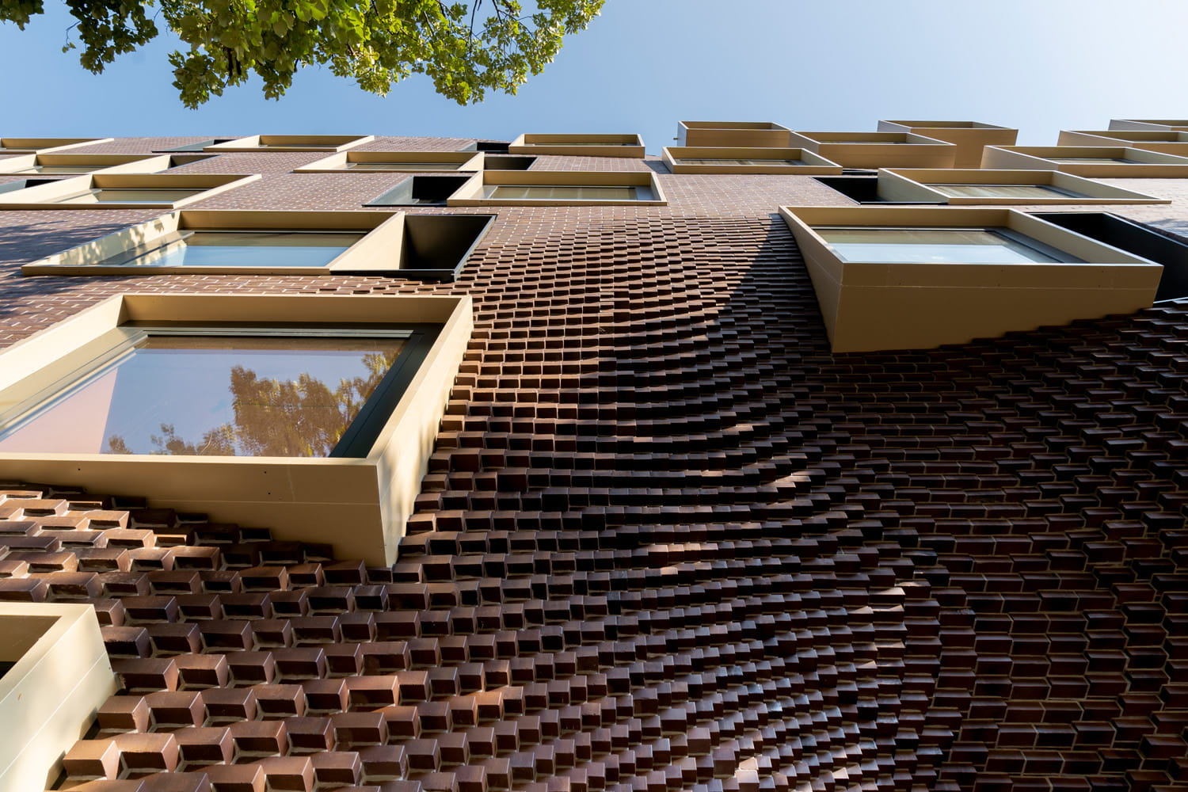
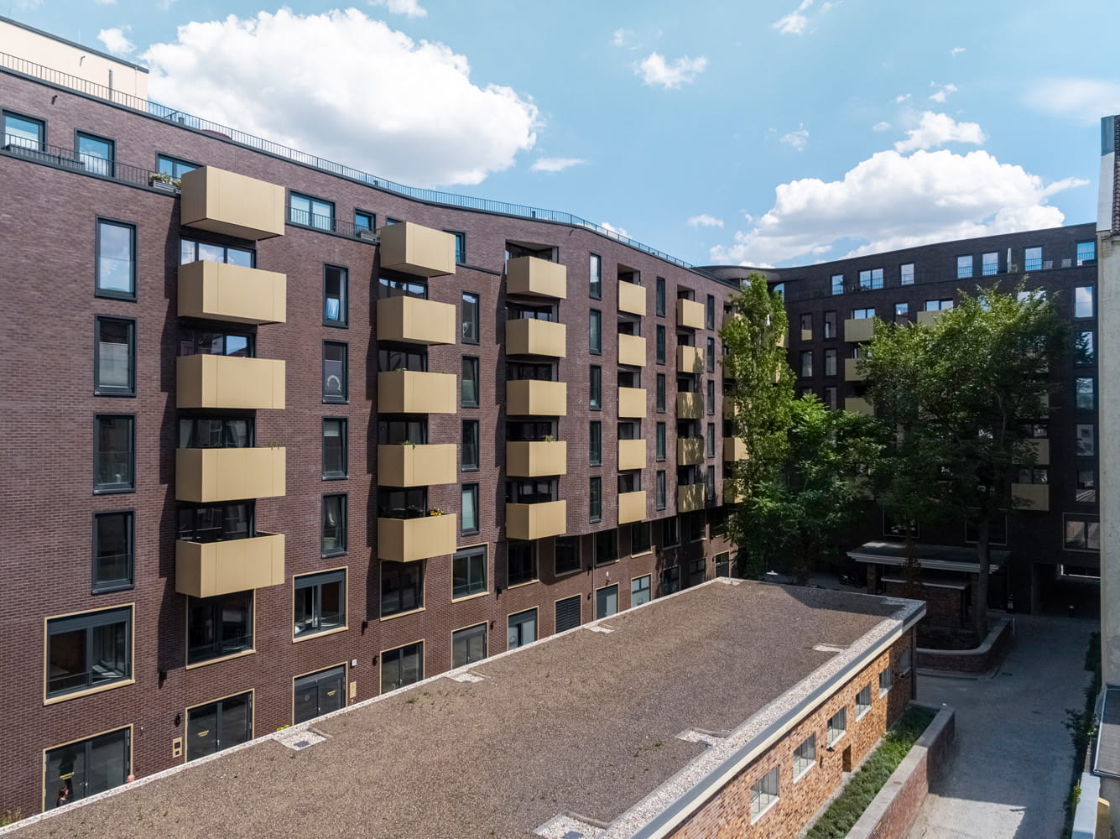
Hosting an organic food supermarket and office space on the ground floor, the development retains its original commercial character. The inner courtyards are now part of the city’s pedestrian network — similar to the preciously underutilised rooftops, which are now renovated for commercial purposes and serve to contribute to the identity of the Berlin district.
The larger L-shaped building is finished with large windows protruding from the brick façade of its apartments above. The smaller structure on the opposite end fronting Belziger Street is finished with an undulating brick façade of balcony parapet.
Brick is an essential element here that distinguishes and yet harmoniously combines the present with the past. It was important for the architects to acknowledge the site’s past — to restore the complex collective memory within the neighbourhood while leaving their own mark by artfully combining history with latest building technology.

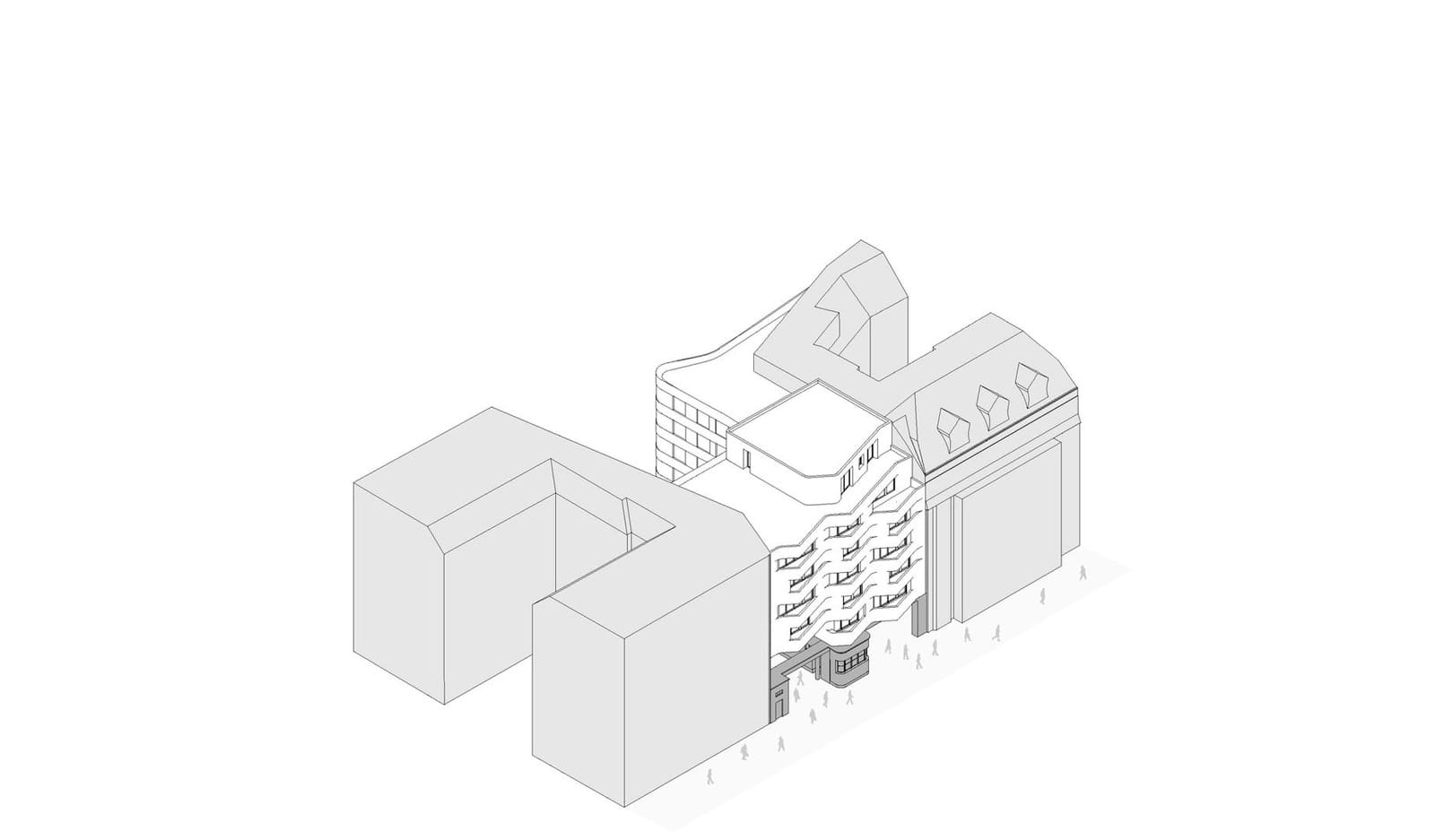
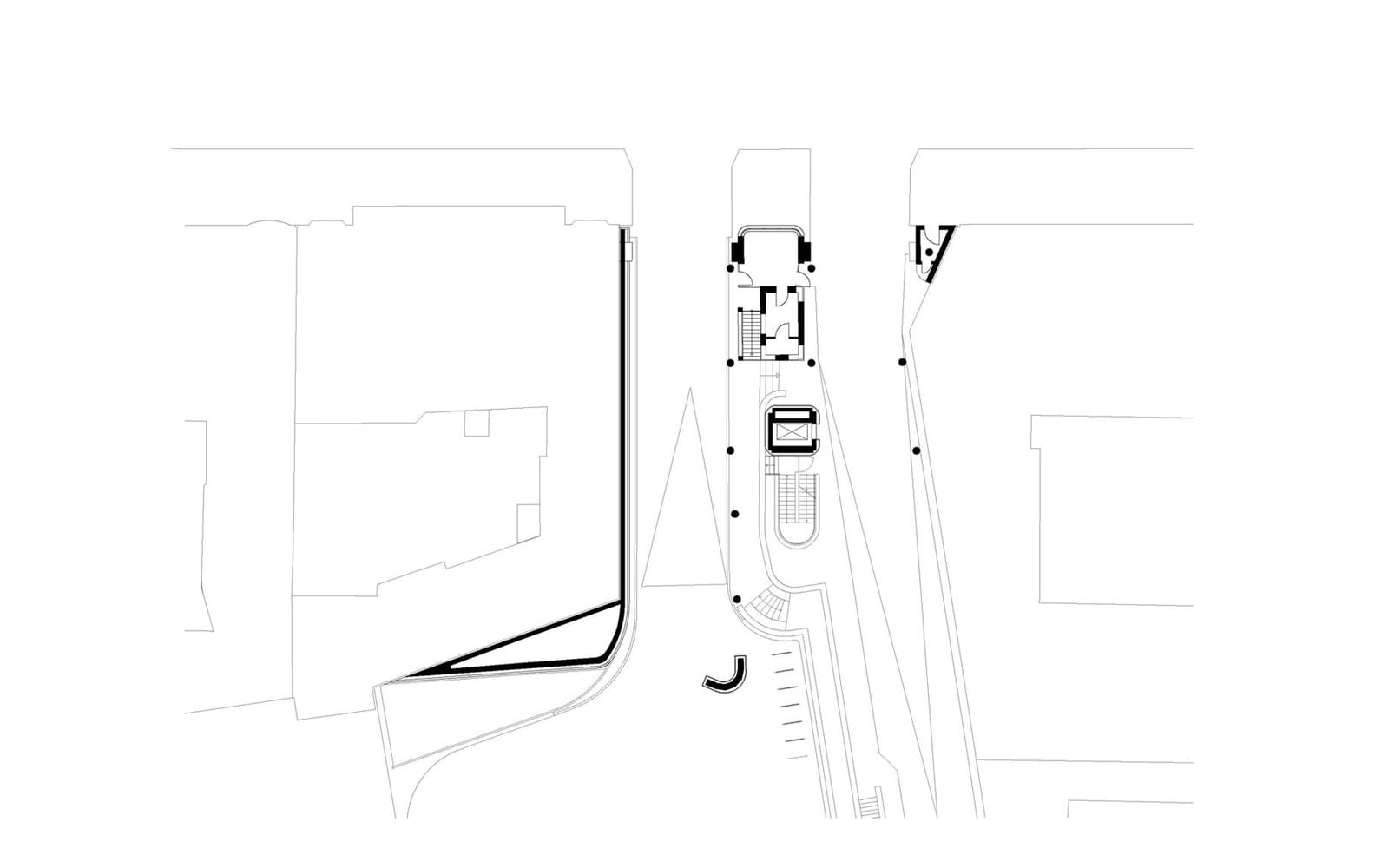
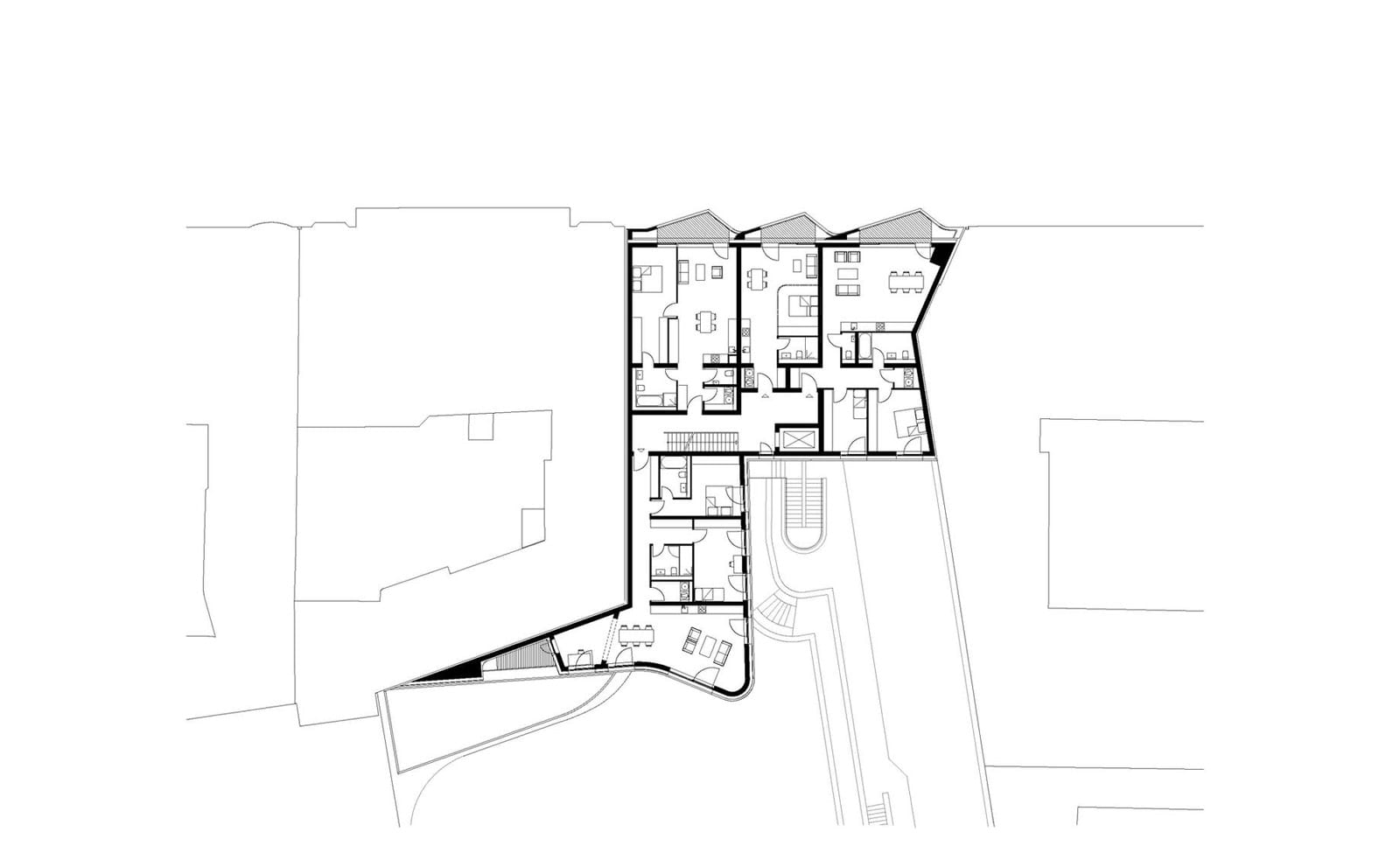
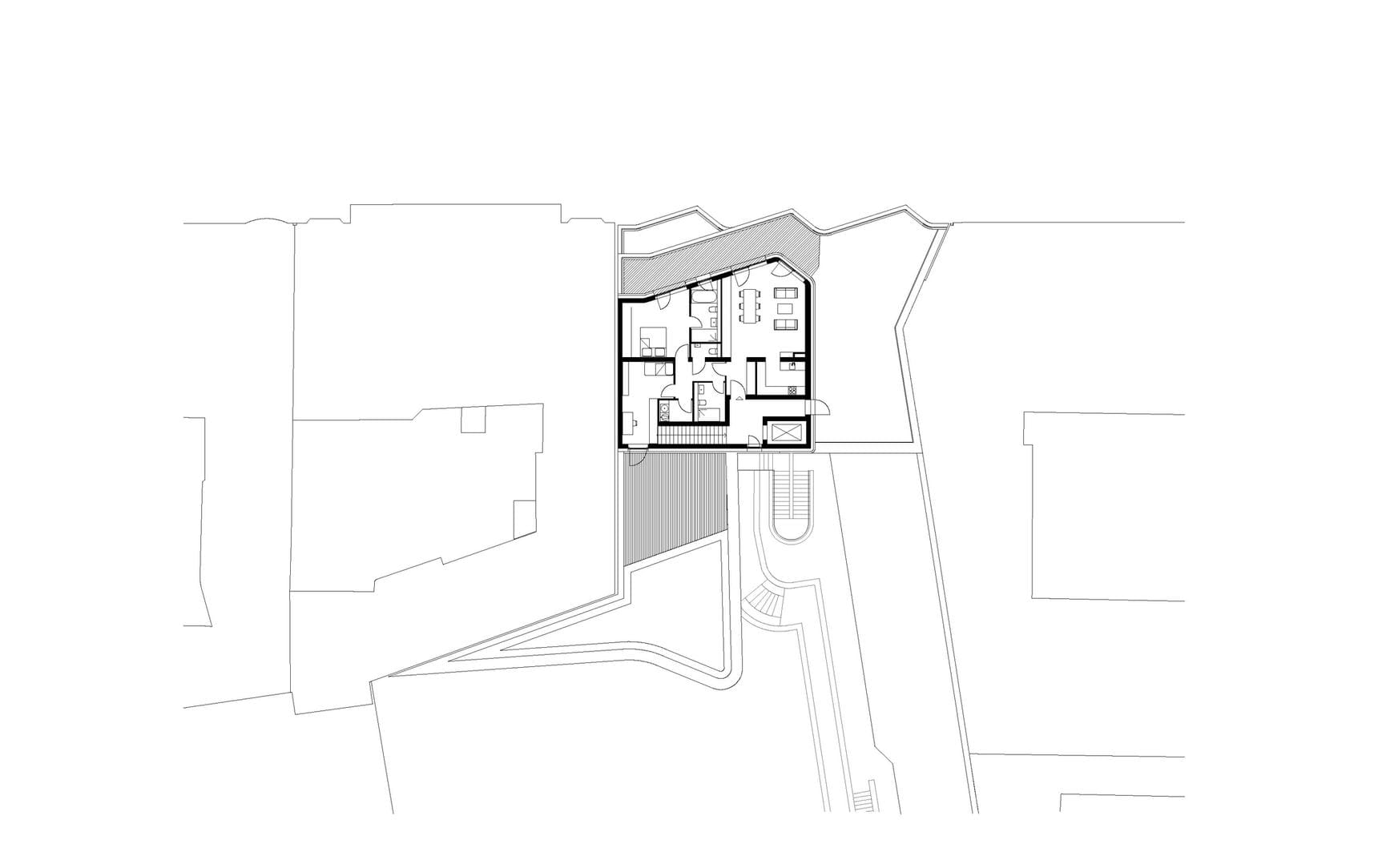
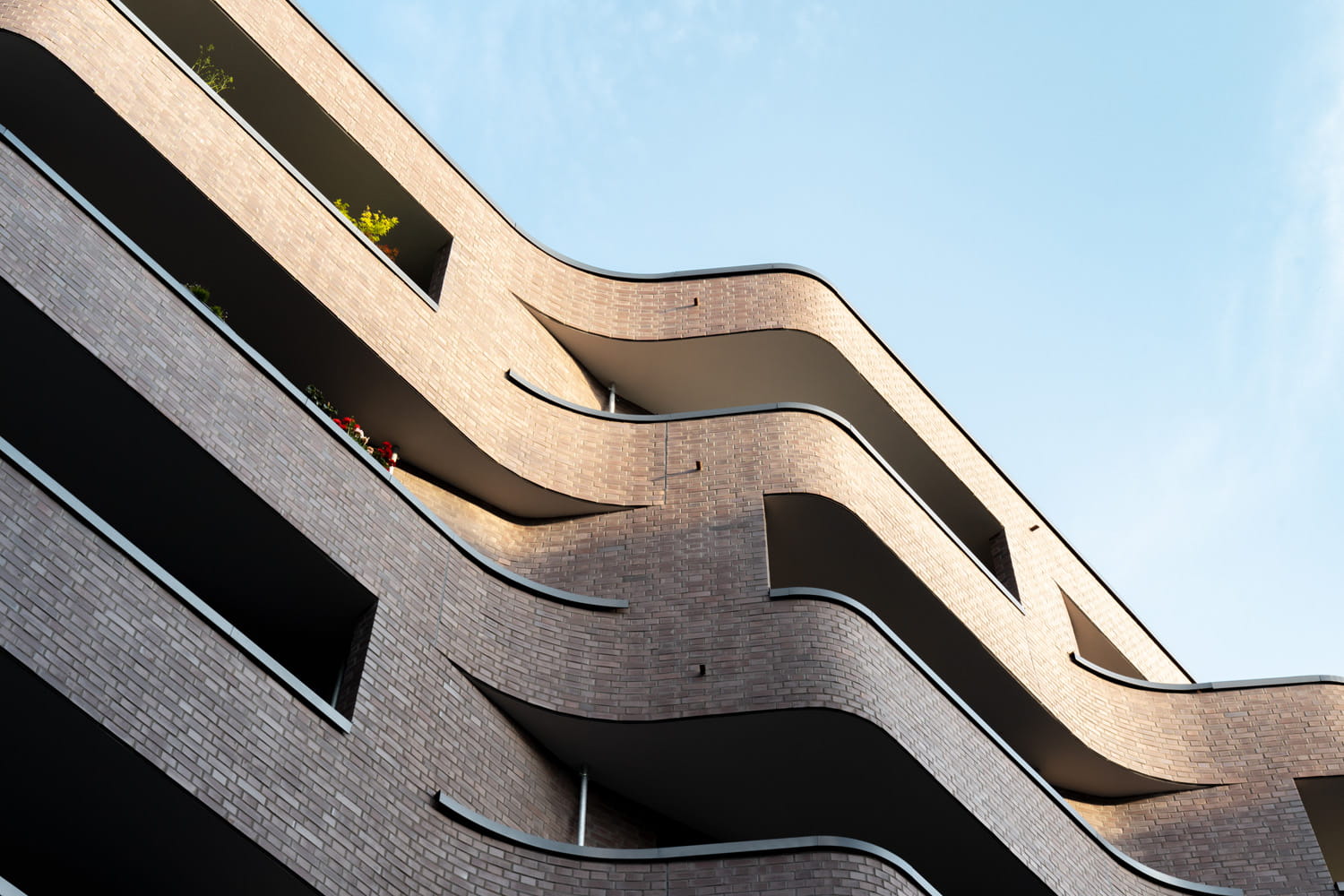
PROJECT DETAILS
Project Type: Revitalization of a former post office area, conversion for commercial use, university and gastronomy, extension
Status: Built
Location: Berlin
Timeline: 2014–2021
Size: 32,000m²
Client: Trockland Management GmbH
Awards: FIABCI Prix d’Excellence Germany 2021: Gold, Wohnbauten des Jahres 2021: Award, DAM Preis 2022: Longlist, Rethinking the Future Awards 2021: First Award
Project Partners: Dennis Hawner, Lars Krückeberg, Wolfram Putz, Thomas Willemeit
Project Lead: Altan Arslanoglu, Matthias Rümmele
Project Team: Aleksandra Zajko, Alexandra Bunescu, Alfredo Peñafiel Suarez, Allison Weiler, Andrei Dan Musetescu, Anja Frenkel, Anna Wittwer, Dorothea von Rotberg, Emma Rytoft, Evgenia Dimopoulou, Fabian Busse, Inigo De Latorre, Jerzy Gabriel, Maria Angeles Orduna, Marvin Bratke, Mathilde Catros, Mats Karl Koppe, Nils von Minckwitz, Paula Martin Aedo, Primoz Strazar, Sebastian Gernhardt, Sven Wesuls, Verena Lihl, Veronika Partelova
Image: BTTR GmbH
ABOUT GRAFT
GRAFT is conceived as a studio for architecture, urban planning, design, music and the pursuit of happiness. Since its establishment in 1998 in Los Angeles, it has been commissioned to design and manage a wide range of projects across multiple disciplines and in numerous locations. Further offices followed in Berlin in 2001 and Beijing in 2004.
We believe in the power of architecture as a tool, best employed not for its own sake, but to represent ambiguous and diverse identities.
In 2014, we set up GRAFT Brandlab, an agency enabling an additional focus on communication design, brand strategy and consultancy while staying true to the original multidisciplinary approach and working methods.
SUBSCRIBE TO OUR NEWSLETTER

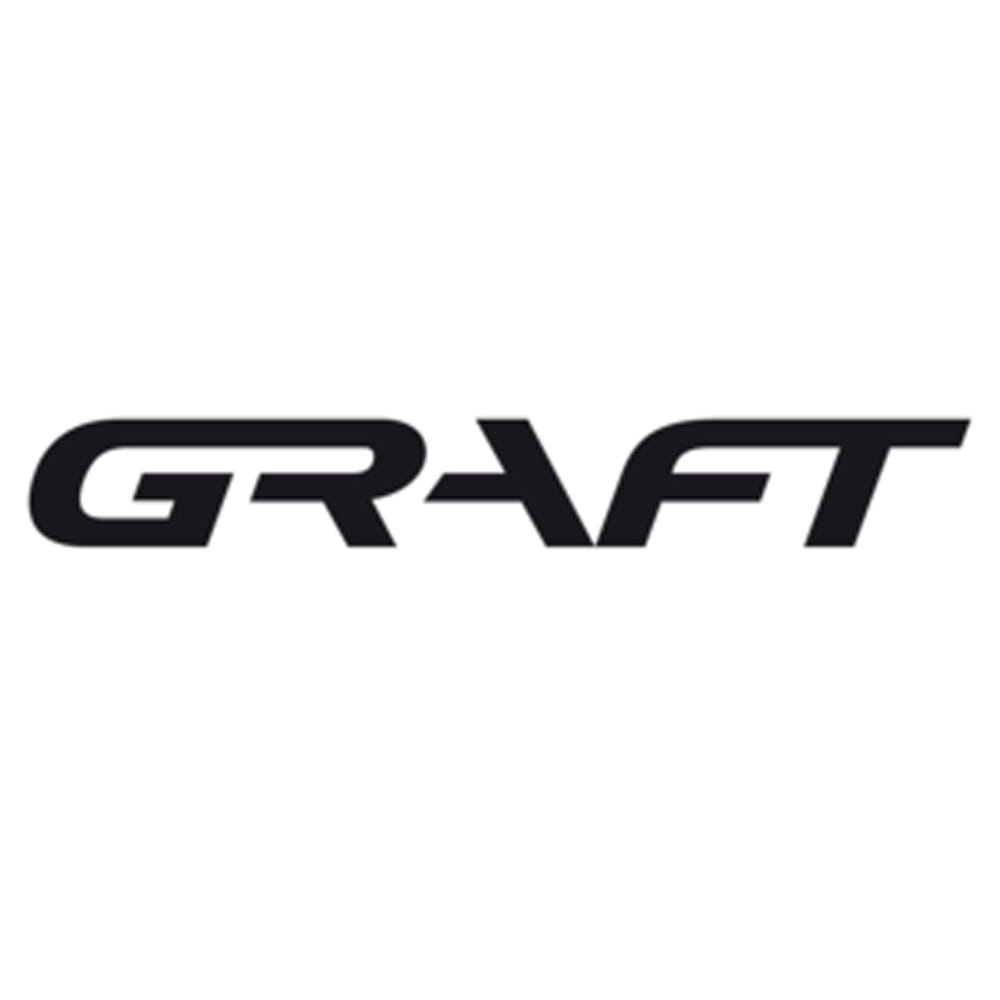

IMAGE GALLERY
SHARE ARTICLE
COMMENTS