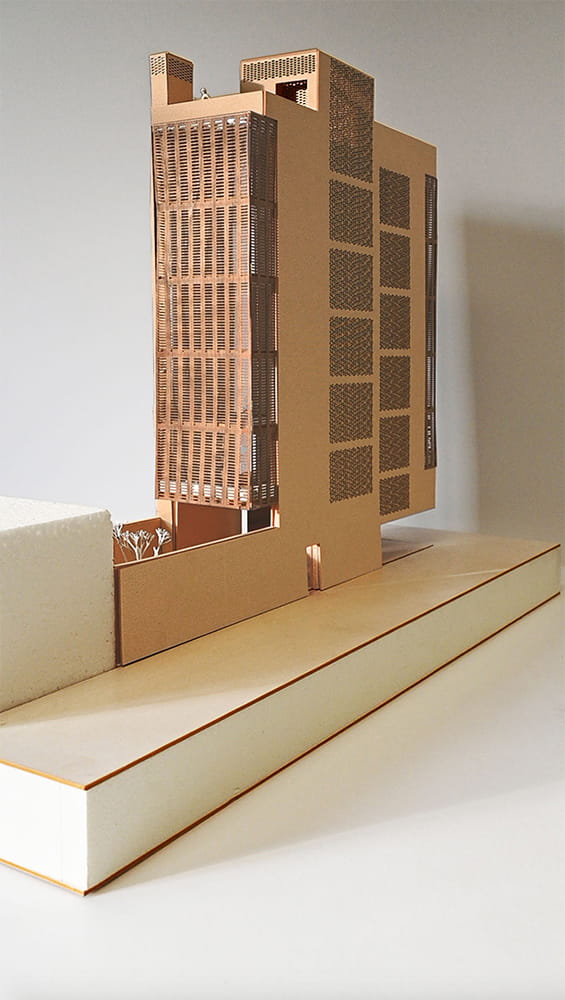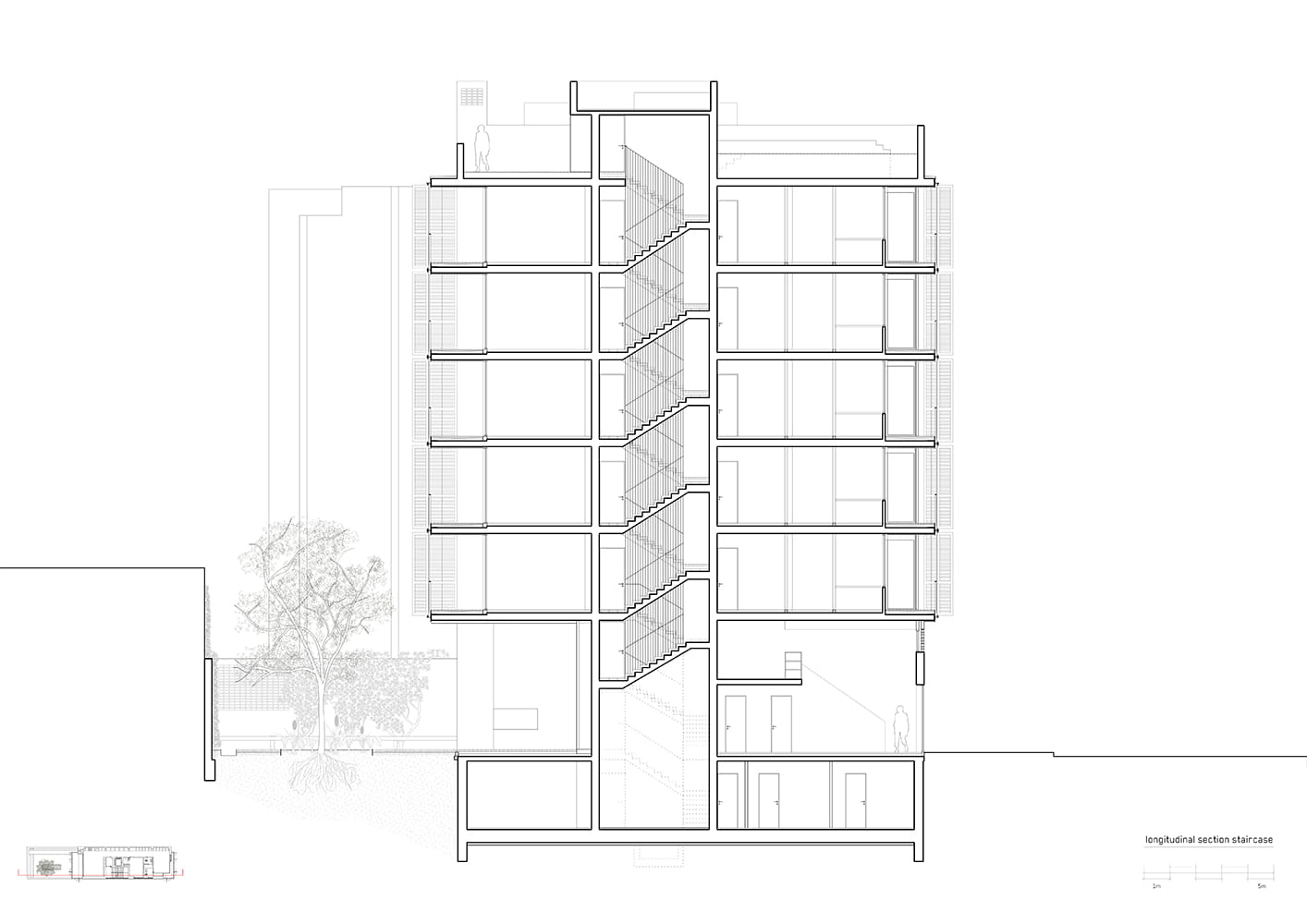Four friends complete a communal home in the heart of Barcelona with adaptable wooden blinds
Located in the Poblenou district of Barcelona, this multi-storey residential building is rather unusual as its promoters and architects are also its residents, being four friendly couples. Built on a narrow 6m wide and 30m long property, the apartments are stacked on top of each other, with ground plane and roof used as common community spaces by the residents.
Designed by Swiss based Thomas Lussi, founder of Lussi + Partners together with local architect, Lola Domènec, who is also the initiator and resident of this typical perimeter block development within the Cerda grid, the house features 80 square metre apartments. Although built for common living, what sets this building apart is that each residence features full set of amenities, including kitchen, living room, dining room, two bedrooms and toilets. The ground floor features a large courtyard on the rear end and a commercial space that is used as an architect’s office, facing the front road.





The apartment building sits idle between the busy street and the courtyard with its urban timber façade. The living room and kitchen are placed on the rear, facing the courtyard, protected from the main street by the more private spaces of the house. Each apartment also features two sets of balconies on each end, further providing buffer and privacy to the residences. The communal areas are distributed between the ground floor courtyard and the rooftop pool, designed as spaces for activities and to socialise, at the same time celebrate the city.





The standout feature of the project is its urban façade, which proposes rereading of materials and construction systems, borrowing from the traditional sliding shutters found all over the city. The main material palette chosen by the architects consists of a system of adaptable wooden blinds, ceramics and plaster, giving the building a textural quality, which screams that it belongs in this city.
“The project seeks integration and coherence with the urban context, recognising the industrial character of the neighbourhood and using typical materials of Poblenou. At all times, it has pursued a commitment to passive architecture, reinterpreting the use of constructional systems and technical solutions of the area,” said the architects.
The wooden façade features a system of full-height openable shutters, which creates a dynamic play on the façade and provides flexibility for the residents to control the light entering the home. The façade system is part of the passive design strategies adopted by the building to improve the thermal comfort of the residents and pay homage to the industrial character of the neighbourhood.









Ceramic lattice work has been incorporated on the side façade, which is visible from the side street, revealing the house bringing light and natural ventilation to the common staircase inside. The side face has been finished with muted colours, blending the building within the neighbourhood, while the lattice pattern detailing draws eyes upward, highlighting the verticality of the building.
The building has been designed with energy classification A, using good thermal envelop with double walls and insulation of 10cm for façade and 12cm for the roof to reduce the overall energy consumption of the house. The residence features underfloor heating and integrated air conditioning, powered by renewable aerothermal energy.







This project achieves the balance between the private and the public, providing a unique living condition to the residents, as it uplifts the experience of living in city centre with your friends. Isn’t that what we all wish for!
PROJECT DETAILS
Project Name: Apartment building for 4 friends
Completion Year: 2019
Gross Built Area: 912m2 + 177m2 terrace
Project Location: Barcelona (C/Pujades 251, Poblenou)
Lead Architects: Lussi+Partner AG, Architekten / Lola Domènech arquitecta
Design Team: Fermin Garrote, Oscar Lussi
Clients: Promocions Pujades BCN
Engineering: Bernuz Fernandez arquitectes, AIA Installacions
Collaborators: Joan March (site management)
Photo Credits: Adrià Goula
ABOUT LOLA DOMÈNECH
She currently directs her architecture and urban design office, combining professional activity with teaching. Since 2017 she co-directs the urbanization team km_ZERO winner of the Rambla de Barcelona Reform Project. She has collaborated with the Barcelona Urban Projects Department since 1996. She has worked on the urban transformation of public spaces such as Passeig de Sant Joan, Baluard del Migdia (Barcelona) and Manresa Main Square, among others. She has carried out landscape projects and archaeological intervention such as the adaptation of the Roman Forum of Empúries. She has been project professor at the Master-Postgraduate -Private Perimeters- at the Elisava School (Pompeu Fabra University) since 2006. She is the director of the architecture workshop ’A contraluz‘ (2014-2015).
SUBSCRIBE TO OUR NEWSLETTER



IMAGE GALLERY
SHARE ARTICLE
COMMENTS