Equipo de Arquitectura design equation, “Dreams + Necessity + Available resources = Project”
The studio of Equipo de Arquitectura is conceived out of desire to build projects on a limited budget and local available resources. Located in Asunción, Paraguay, the ‘Earthbox’ is a small architectural studio, built using rammed earth walls, recycled wood and large glass for windows.
Although small in its footprint, the office lets ample amount of natural light in through the use of large glass windows and even manage to integrate Nature within. Incorporating two existing trees into the structure aesthetically, the studio manages to frame one tree through the opening, while the other one is seamlessly integrated inside through sliding doors. The latter one creates a small internal courtyard and rises through the roof.
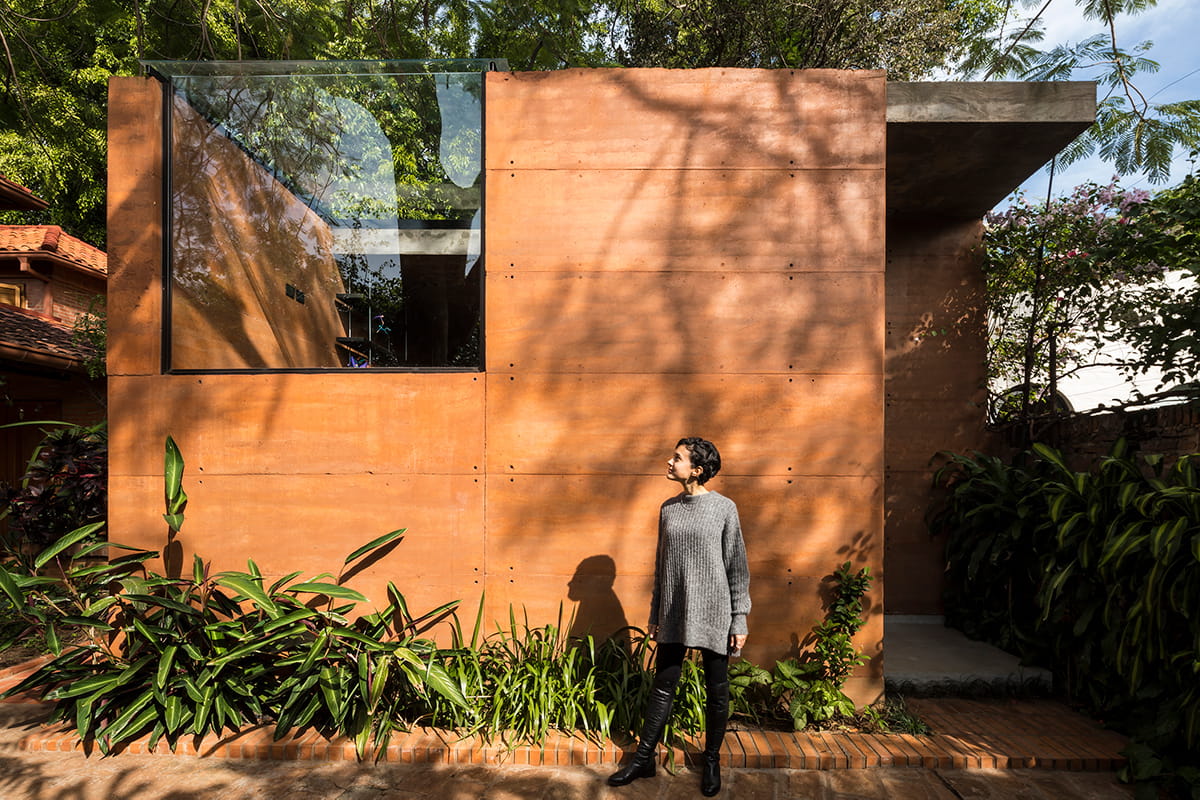
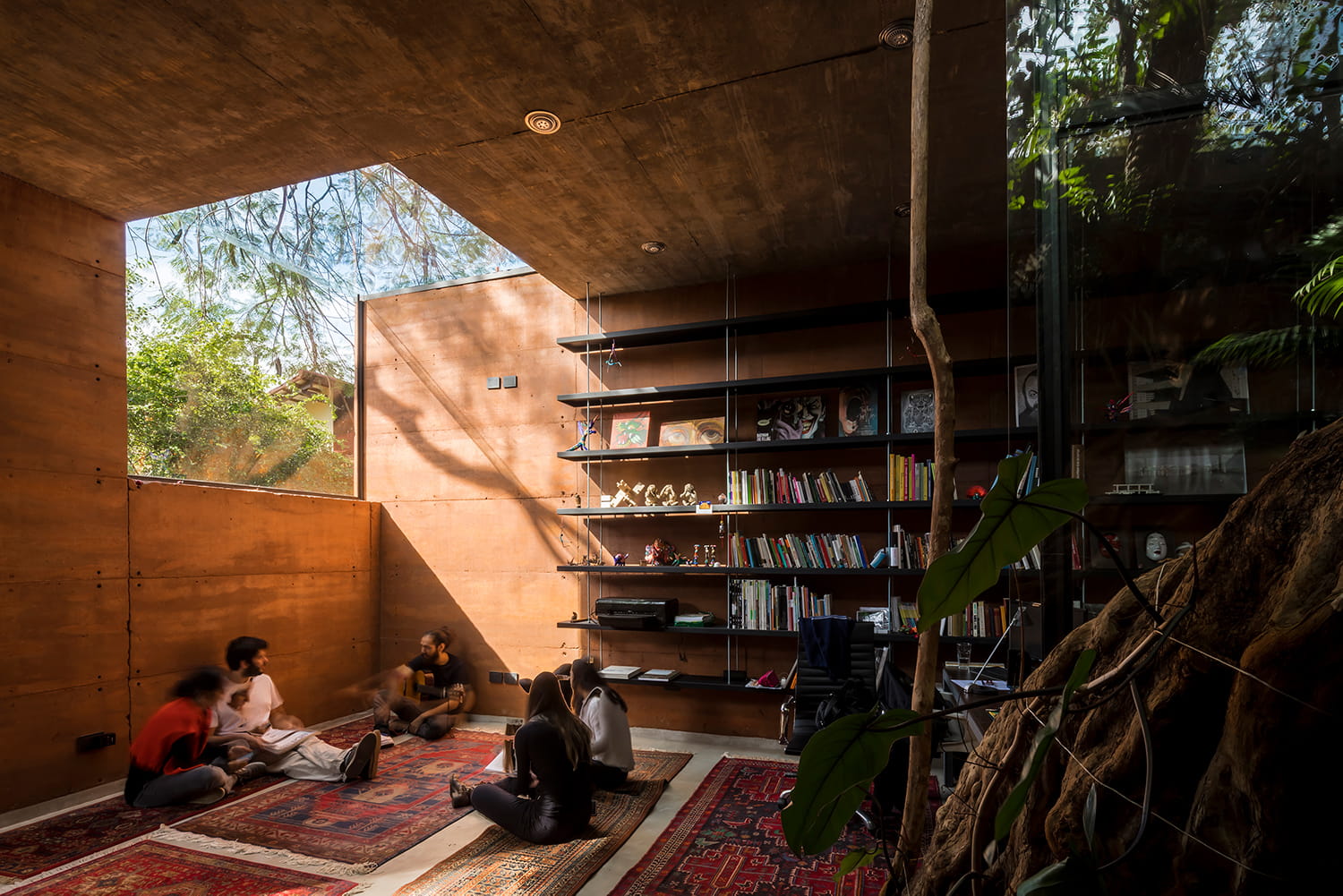



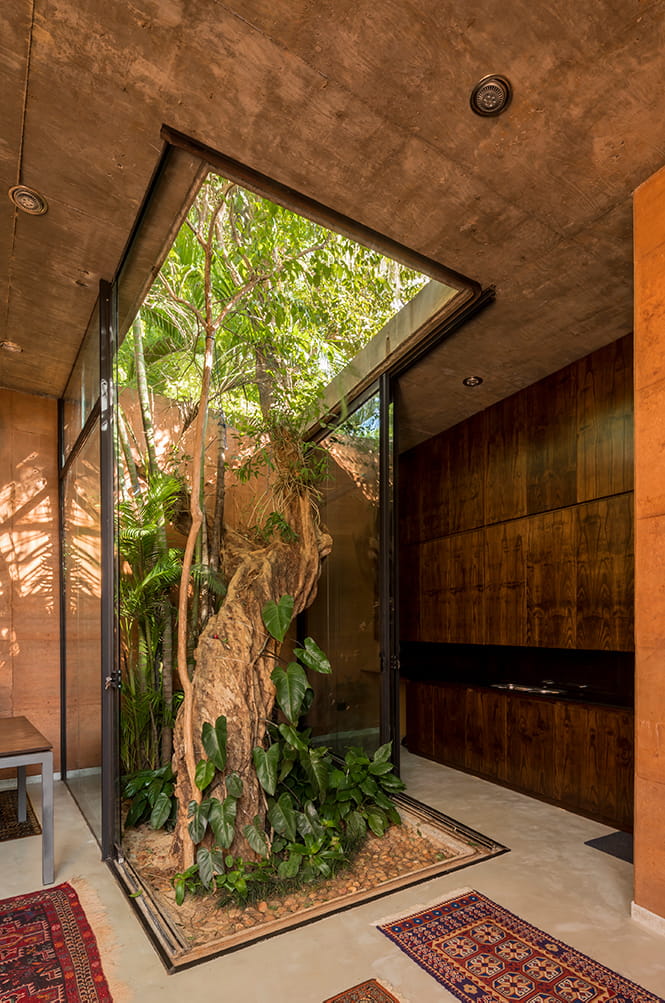

The studio explains, “Solving the basic equation of materialising dreams through a bounded budget, we initiated the construction process of our architectural office. The exercise began with the experimental transformation process of materials, such as earth, wood and glass,”
they continue “configuring them between two existing trees: a flame tree, that stays outside but framed, and a guavirá tree, that stands in the middle of the space to share our company.”


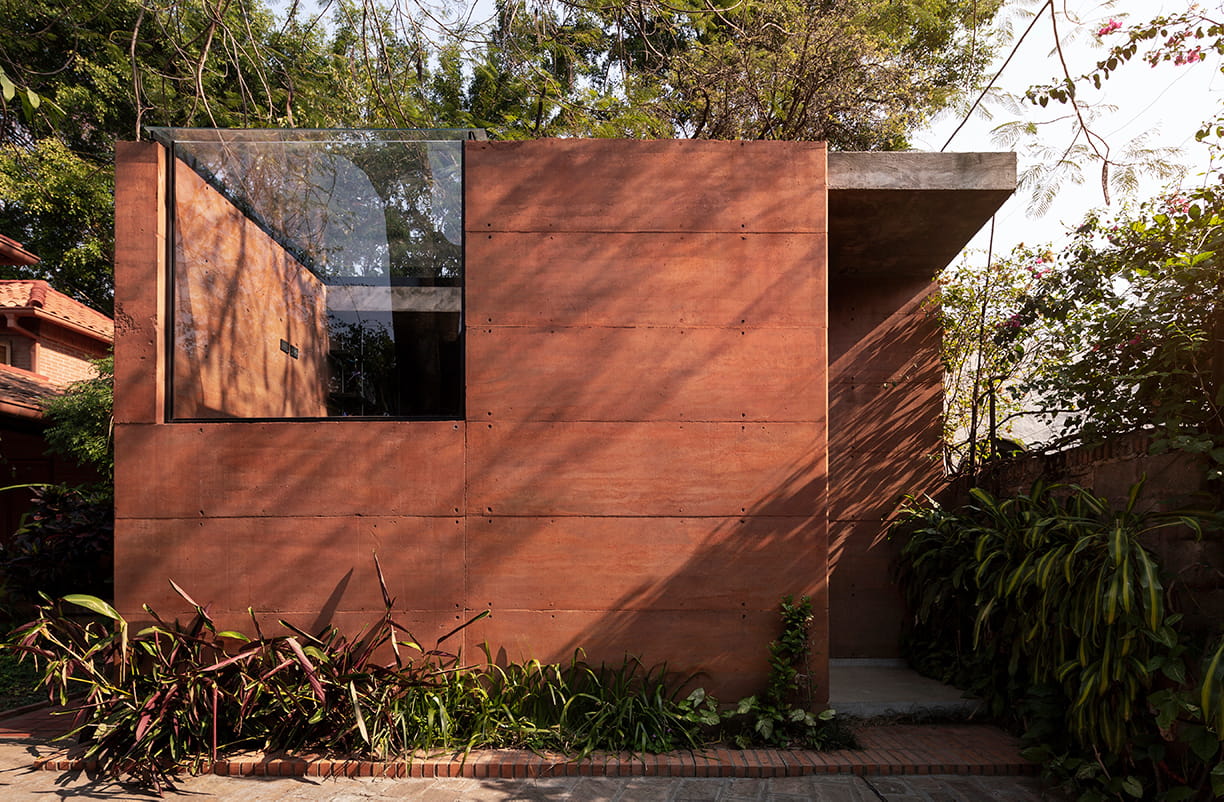

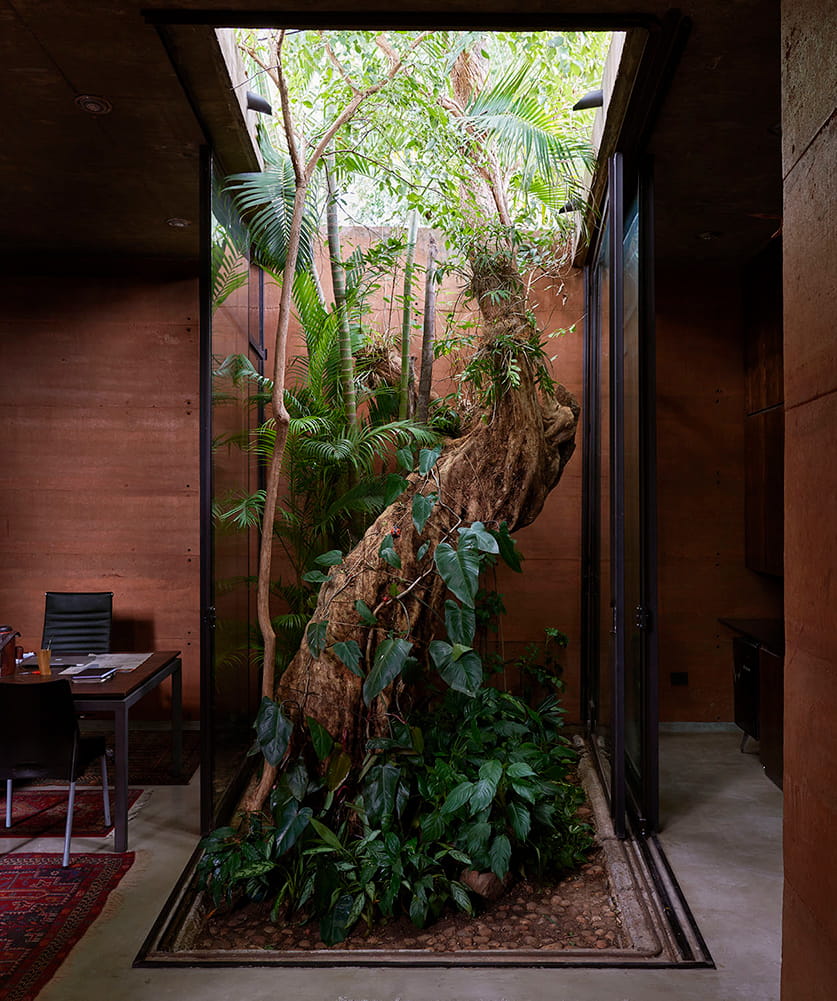
The creation started with an experimental transformation process of materials; the studio is built using two primary materials. The red soil available locally, gives the studio walls its distinctive look, both inside and outside, as well as the concrete used for the roof slab. The rammed earth walls are 30 cm in thickness and holds the weight of the roof, exploiting the structural qualities of the material.
If light builds time, and gravity builds space, the atmosphere of Earthbox is built with the sound of jazz, the smell of incense and the flavour of fresh coffee.
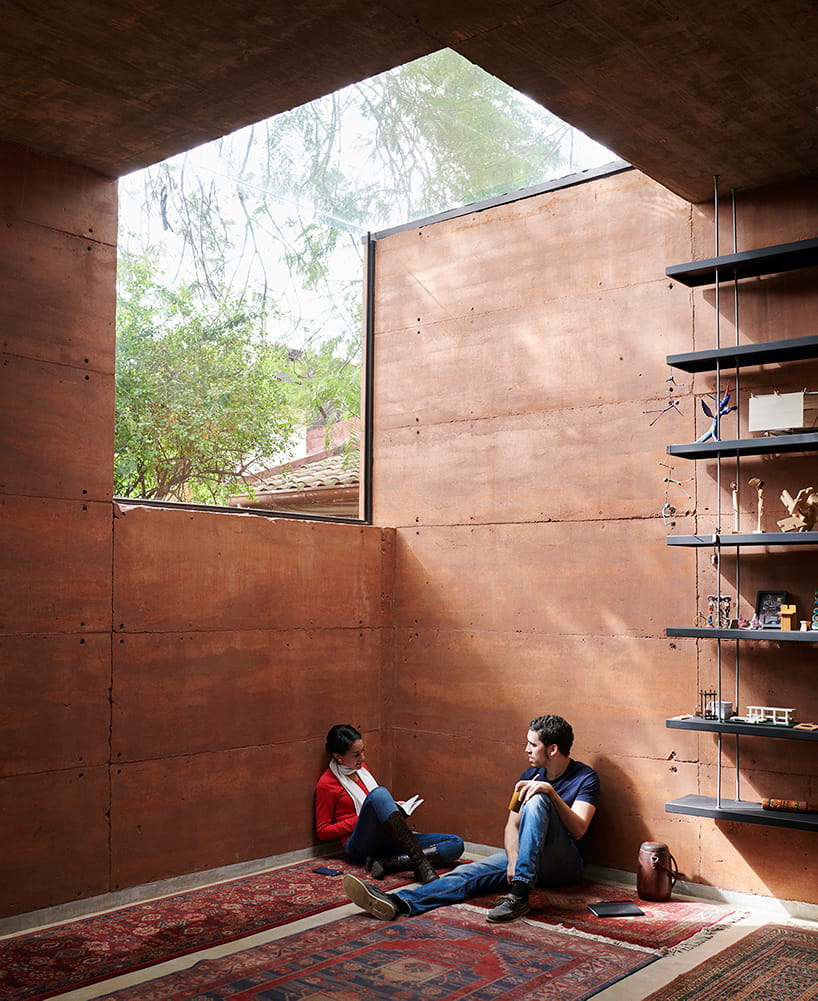
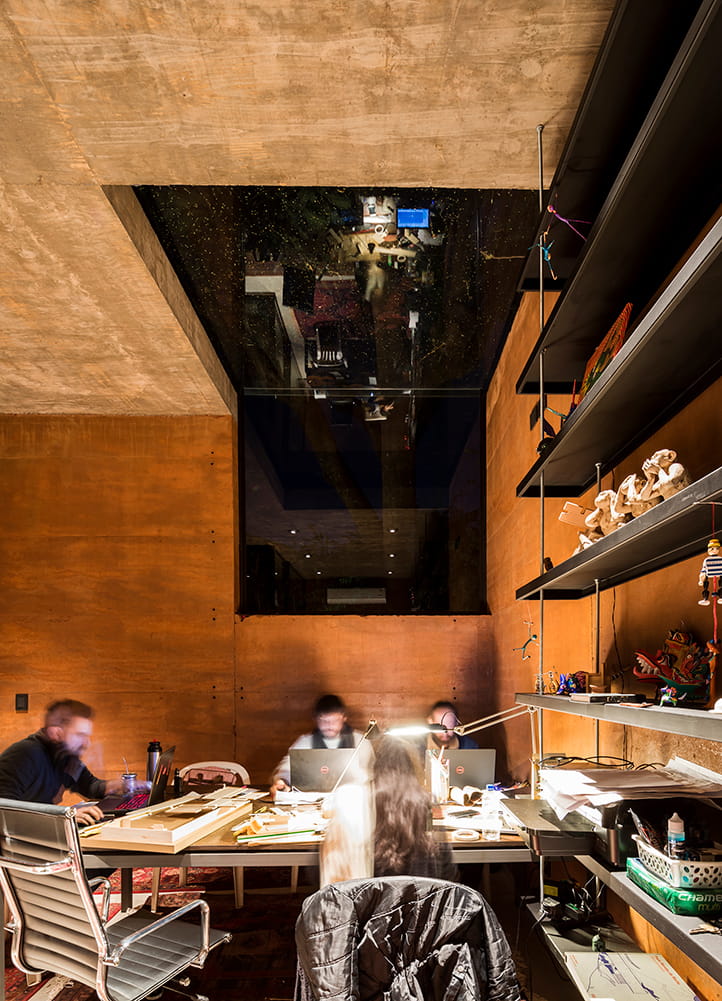
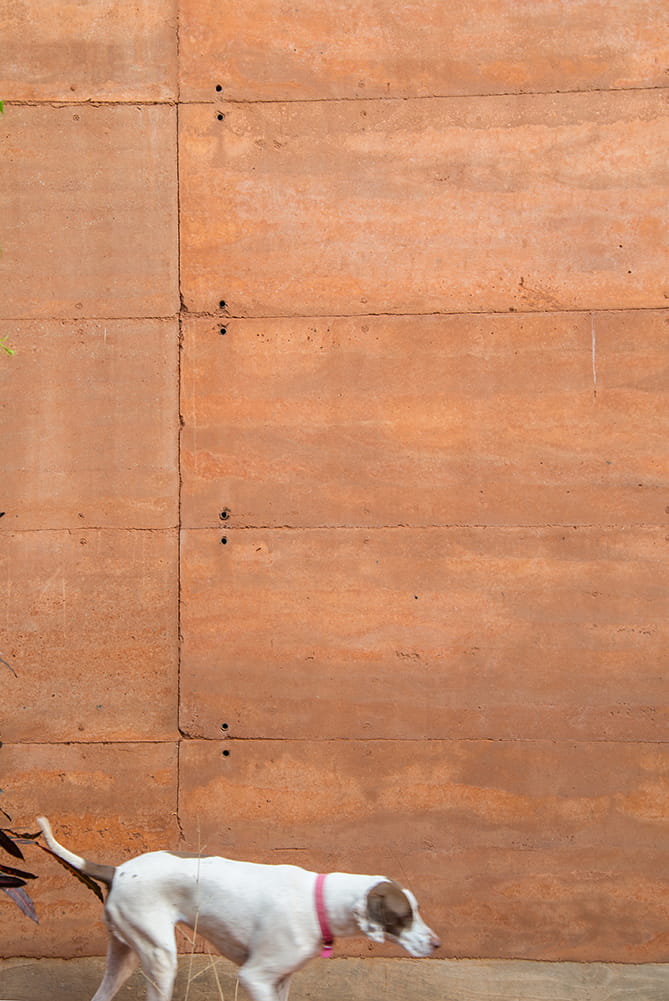

All the furniture inside is made of recycled wood forms used in the concrete slab that covers the office.
Equipo de Arquitectura’s studio punches above its weight through its integration of Nature, both physically and visually, and through sustainable construction techniques embracing locality.
PROJECT DETAILS
Architects: Equipo de Arquitectura (Horacio Cherniavsky + Viviana Pozzoli)
Rammed earth consultant: Yago García-Enríquez
Rammed earth construction: Nelson Pérez, Rodney, Casildo, Raúl and Diego
Blacksmith: Javier Gimenez
Concrete: Gerardo Pérez
Carpenter: Marcial Careaga
Years: 2017-2018
Location: Asunción, Paraguay
Structural engineer: Emilio Richer
SUBSCRIBE TO OUR NEWSLETTER



IMAGE GALLERY
SHARE ARTICLE
COMMENTS