Elisabetta Quarta Colosso designs bioclimatic passive house on the edge of Garraf Forest, Barcelona
‘The House in the Forest’ is a single-family house designed by Elisabetta Quarta Colosso, located on the edge of Garraf Natural Park, on the south coast of Barcelona. Commissioned by a couple, who purchased the land with the dream of building a home for their retirement life, the house is set in the midst of Nature.
The requirement set by the client was to create a house that celebrates Nature and performs to the highest level of energy efficiency. Set on a 900 sqm site, the local urban planning regulations allow the construction up to three levels. The architect chose to create a two-storey structure following the slope of the site to better integrate the house with the landscape.
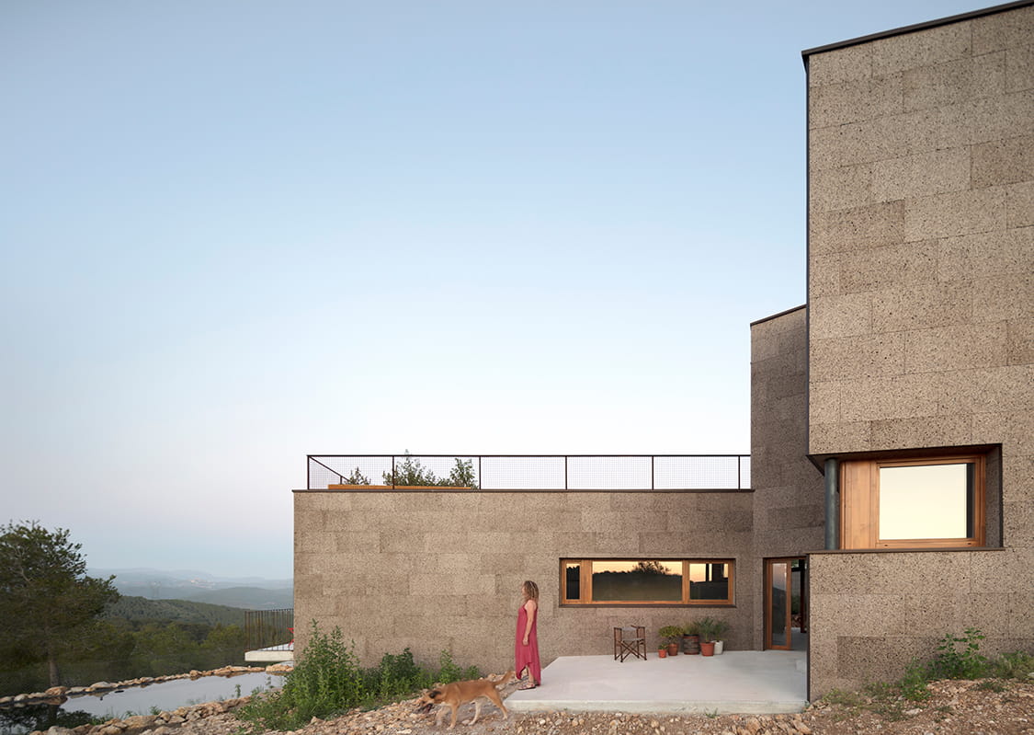
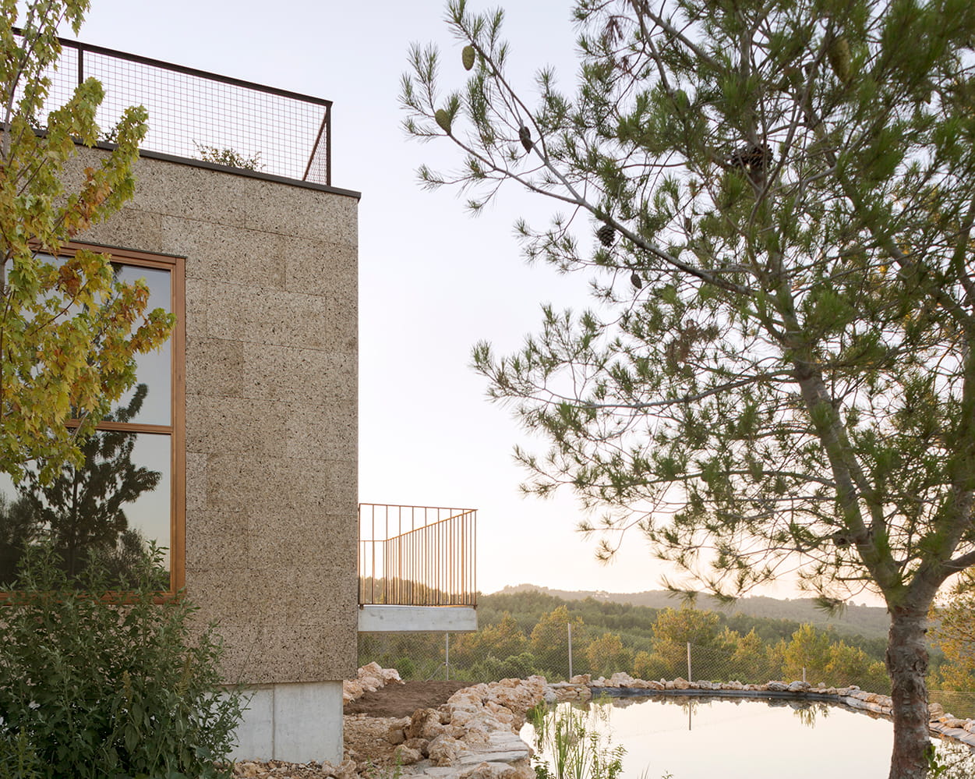
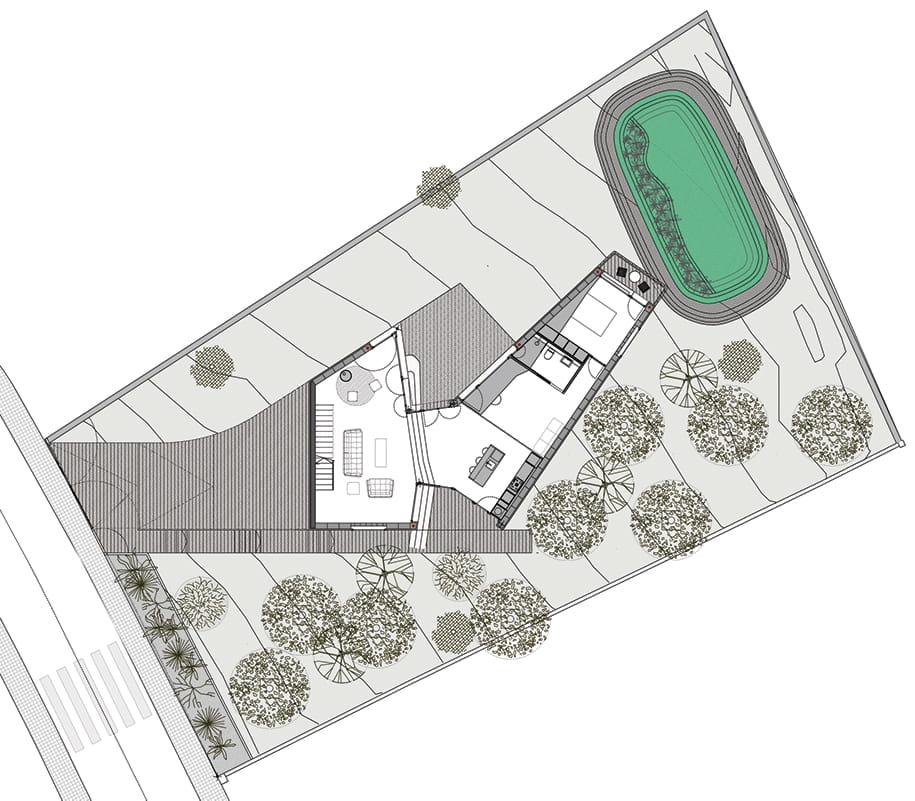
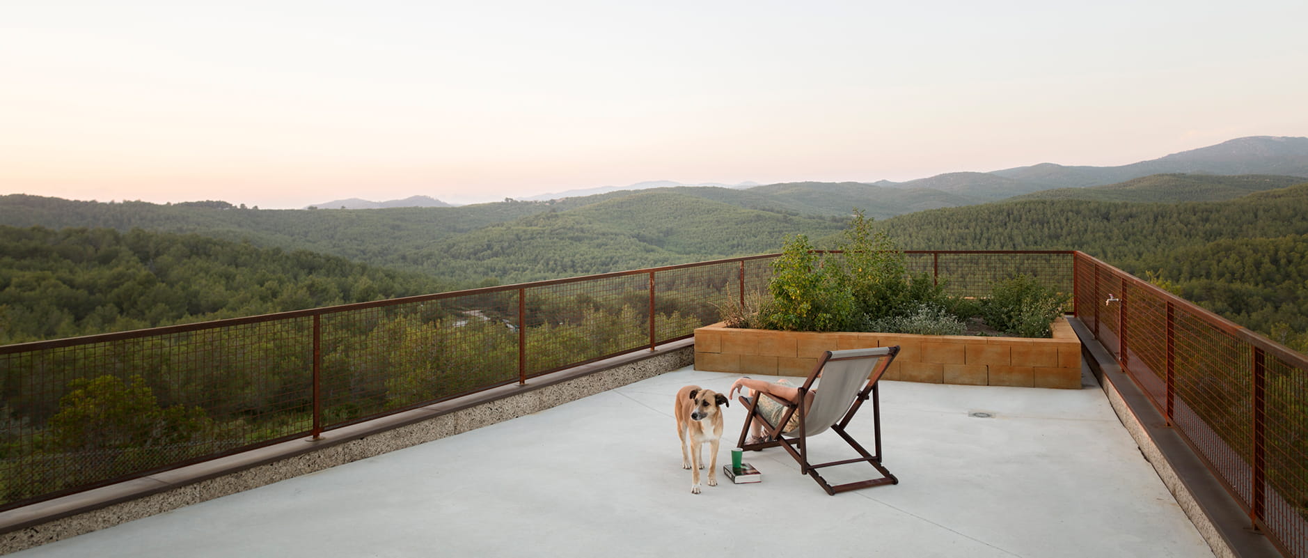
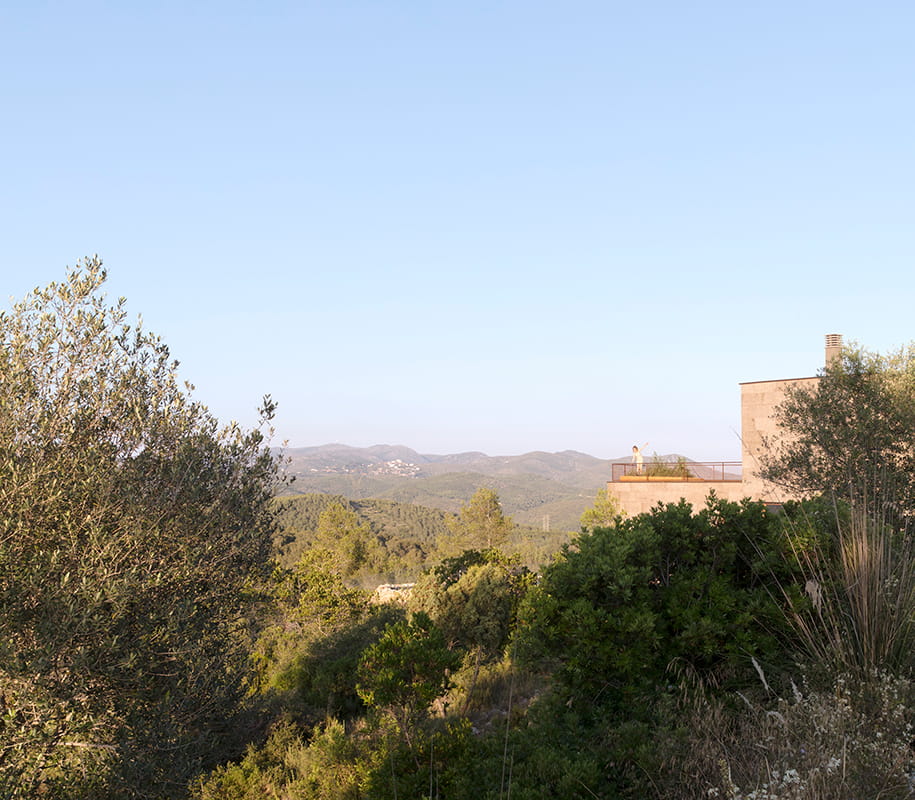
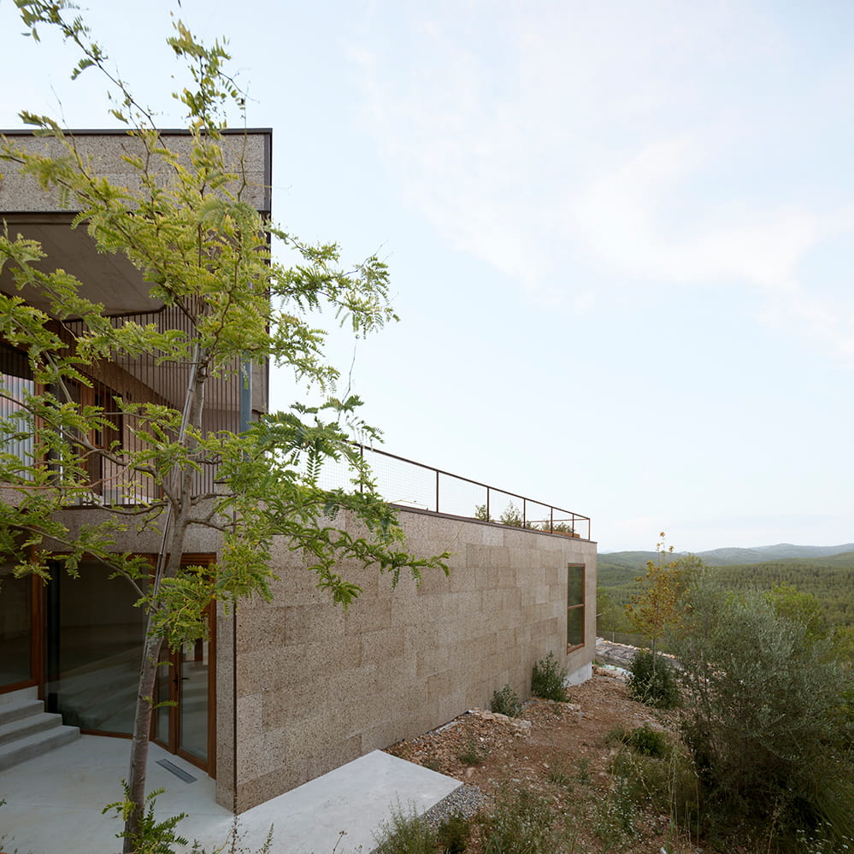
A steep sloping site presented a considerable challenge for the construction, yet the architects responded by embedding the house in the terrain and took advantage of the natural slope by stepping the interior spaces into two levels. The house takes advantages of the vast views of the forest by aligning the two arms of the house to the North. The living quarters are split in two levels, with the upper-level hosting the bedroom and a large terrace with a solarium to contemplate Nature and admire the celestial sky.
“The house was conceived with the vocation of respectfully integrating it with its natural context and of being a passive building,” Elisabetta Quarta Colosso told Design City.
Given the tight budget, the material choices in this project reflect economic efficiency, sustainability and a desire to create a healthy environment. The exterior walls are built using light-weight aerated concrete blocks chosen for their insulating properties. For the exterior finish, the house is cladded in thermal-treated cork panel which provides easy maintenance and offers thermal and sound insulation properties. Cork is also naturally anti-microbial and hypo-allergenic material, making it perfect for residential use. This material choice creates a muted appearance for the house, letting it naturally blend and integrate wonderfully with Nature. The house also uses treated solid pine wood for exterior carpentry, providing a sealed envelope to improve energy efficiency of the building.
The architects did a detailed study of the climate and topography to develop several bioclimatic strategies for the project. During winter, the south façade glazing acts as a solar heater due to greenhouse effect. Taking advantage of solar radiation in winters, the southern Trombe-Mitchell wall captures heat and releases it throughout the day, keeping the house warm. The openings on the other sides have been kept to minimum to improve the thermal performance of the house.
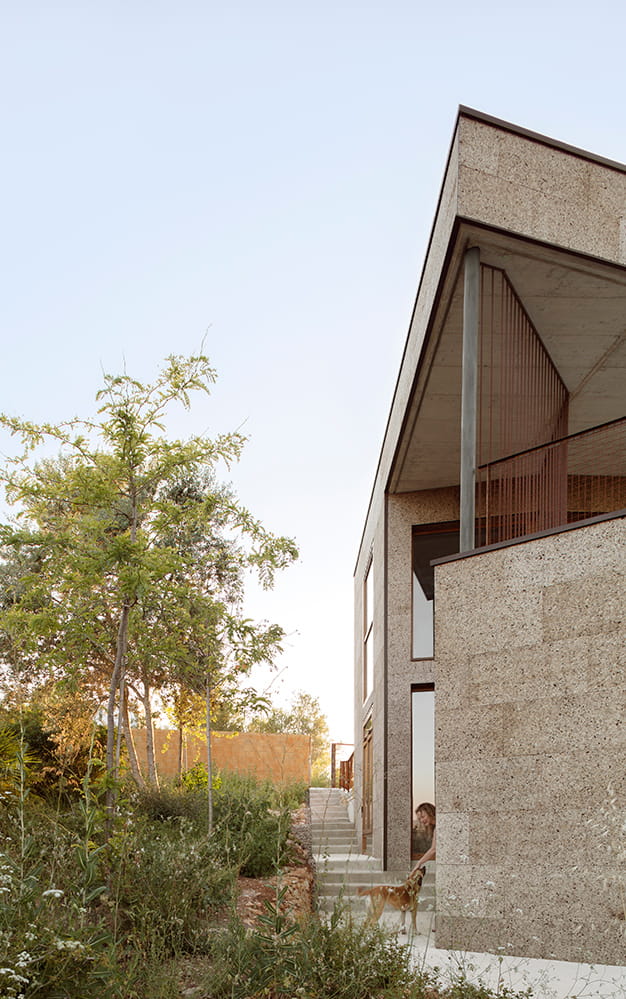


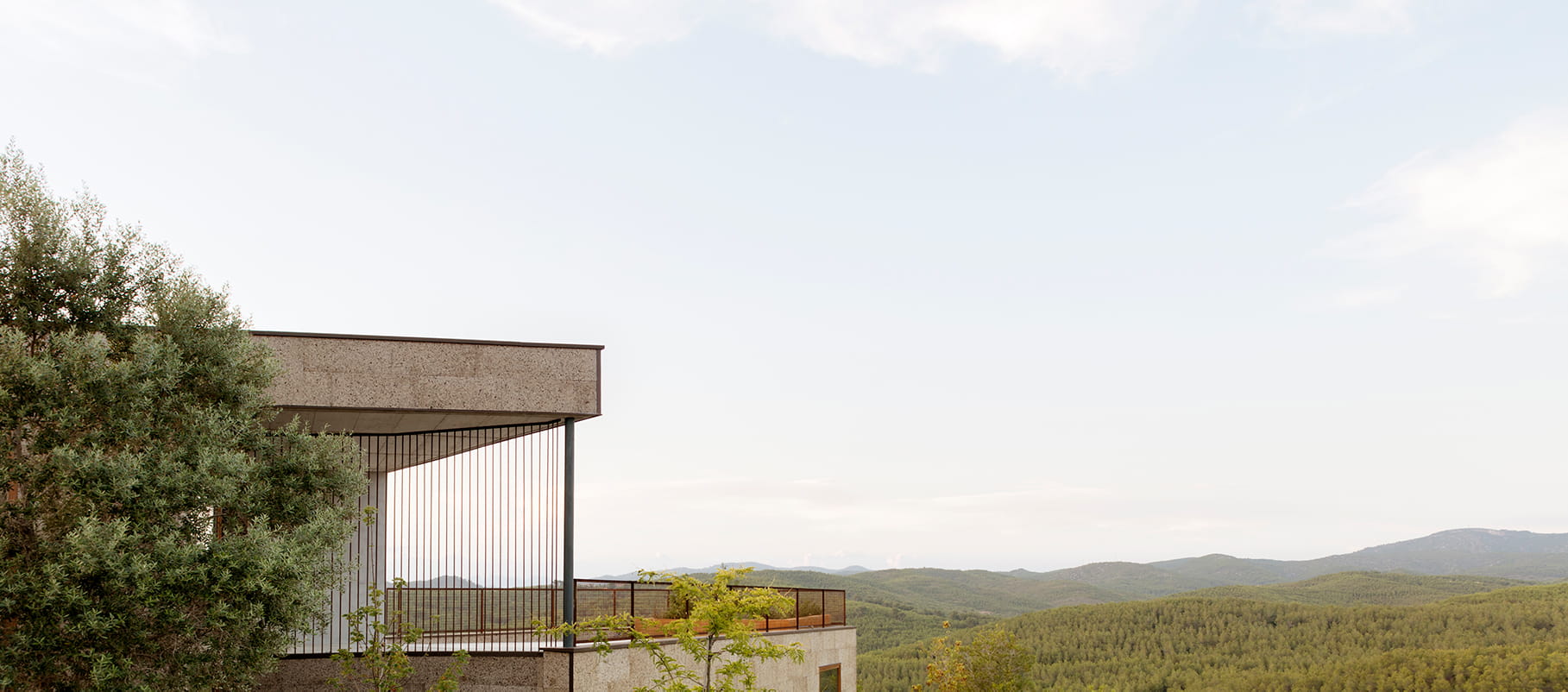
Since the south of Barcelona gets quite warm during summers, increased natural ventilation is the only way to passively cool the house. To achieve this, the façade openings have been calculated so that they can safely ventilate during the night. This is achieved due to the difference in temperature that exists between the colder north façade and the warmer south façade. Similarly, the southern Trombe wall acts as a solar chimney during summer months, extracting hot air from the inside and increasing natural ventilation from the outside. The landscape on the south side is planted with deciduous trees to provide shade and protect the façade from intense solar radiation.
Throughout the year, this set of strategies provides excellent insulation for the entire enclosure, paired with high-quality carpentry and elimination of air infiltrations.
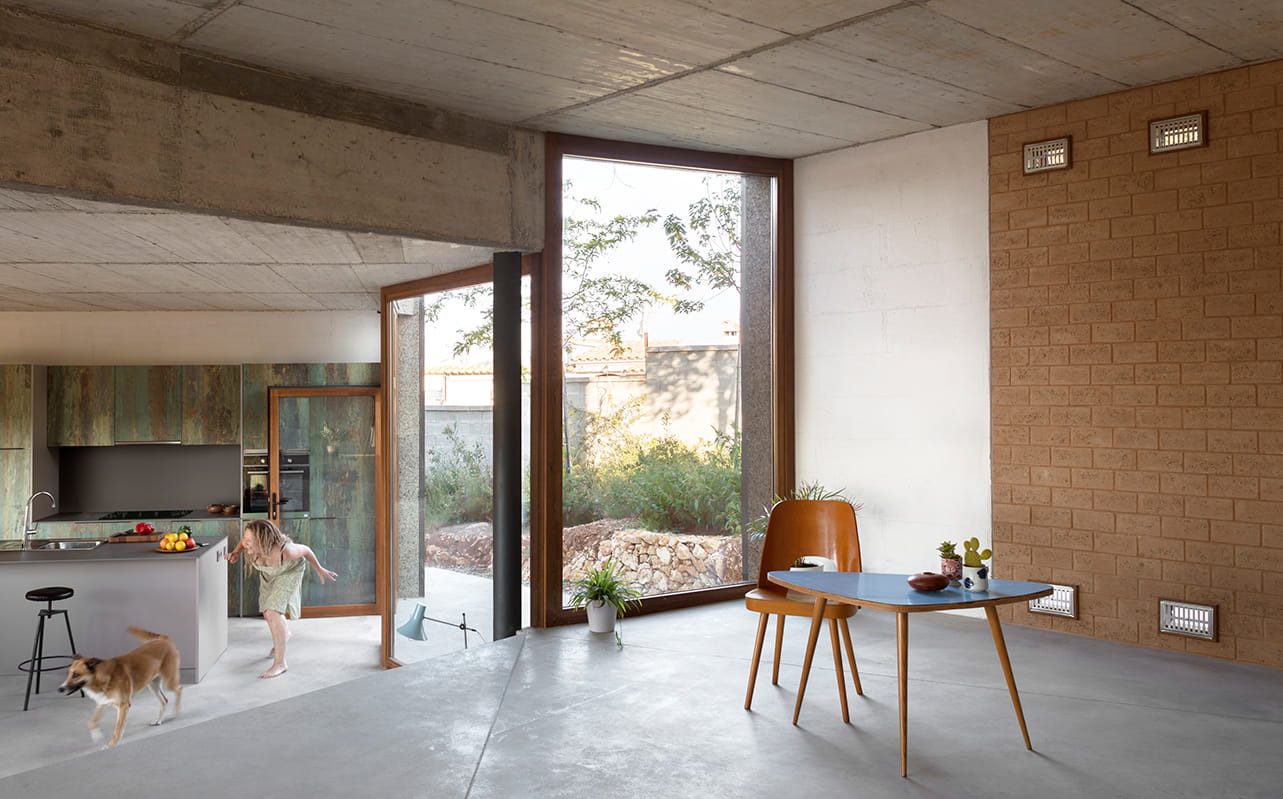

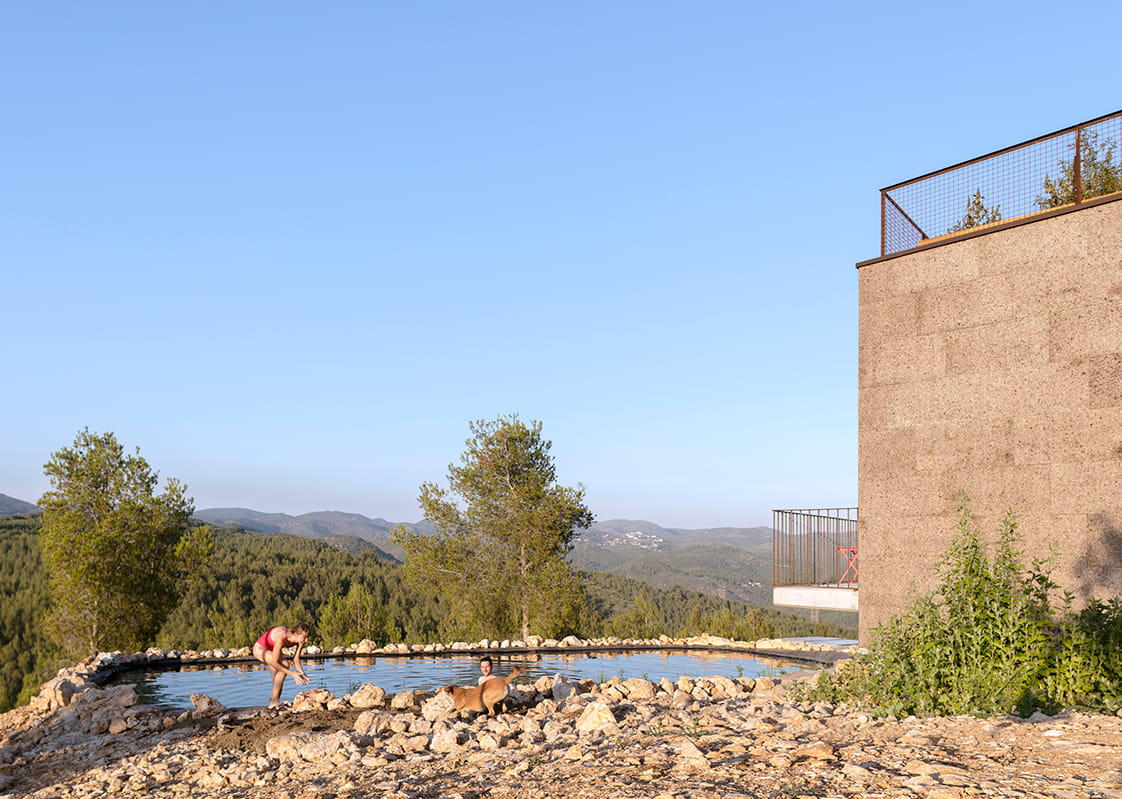

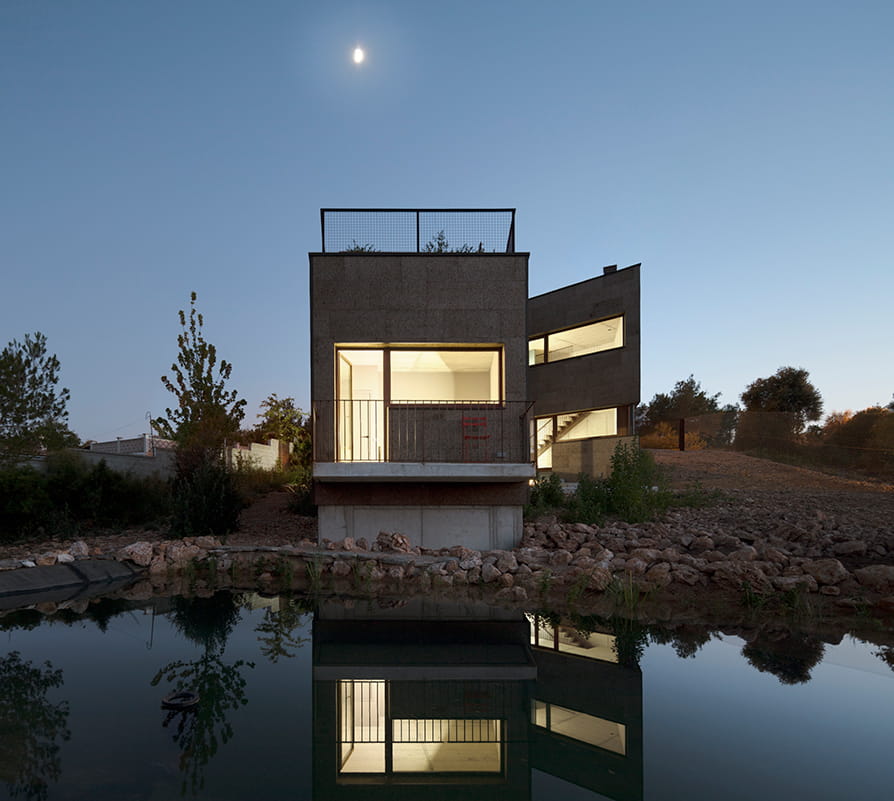
Water recycling strategies also play an important role for the house to operate as a passive house. Part of the bioclimatic strategies, the rainwater from the roof is collected and used for landscaping and for collecting water at the natural pond at the lower end of the site. The natural pond, located close to the site, creates a microclimate, improving air cooling. The pond also acts as a photo-purifier and promotes biodiversity in the local fauna. The greywater is separated from the wastewater for later recycling and recovery.
The studio has excelled in creating a family house which does not rely on active air conditioning and uses photovoltaic panels on the roof to meet its energy demand. By incorporating several bioclimatic strategies, the heating demand for this building is 5.4KWh/m2/year and the cooling demand is 14.5 KWh/m2/year. Rather than relying on technology, the architects have used proven passive design strategies and material choices to create a passive house which celebrates Nature and promotes wellbeing.
PROJECT DETAILS
Name: The house in the forest
Architect: Elisabetta Quarta Colosso, El Fil Verd estudi d’arquitectura
Location: Garraf Forest, Barcelona
Engineer: Bernuz Fernández Arquitectes
Construction: Alfibiocons s.l.
Furniture: Nolek Design
Artworks: Nelo Vinuesa
Photography: Milena Villalba
Site area: 914 sqm
Building area: 180 sqm
Year: 2020
Energy label: A
(heating demand: 5.4 KWh/sqm year, cooling demand: 14.5 KWh/sqm year)
ABOUT EL FIL VERD ESTUDI D’ARQUITECTURA
El Fil Verd is an architecture practise that works at different scales in the fields of architecture and landscape with a special focus on integration between nature, people's well-being and energy efficiency.
We develop our projects driven by the constant search for innovative and efficient solutions. The values of balance, beauty, sustainability, creativity, responsibility, rigour and respect that inspire us are linked to the commitment we feel towards the well-being of our clients and the impact of our interventions on the territory.
Our approach stems from an exhaustive and scientific study of the context that leads us to develop "integrative" project solutions regarding the complexities present in a creative process.
At El Fil Verd we believe in a process of creating architectural space that takes into account multiple factors: the people who will benefit from this space, their needs and desires; the context, conceived as the urban or natural environment the project is related with; the climate, which is a fundamental resource when reducing the waste of natural resources; health as the creation of a harmonious ecosystem in the balance between building, people and nature; the characteristics of the architectural space, which will have different requirements depending on its final destination.
The consideration of these factors is linked to the search for maximum efficiency in the use of natural and economic resources.
The result is an efficient, simple and highly satisfactory solution for all parties that integrates the complexity of the creative process into an optimal final solution.
SUBSCRIBE TO OUR NEWSLETTER

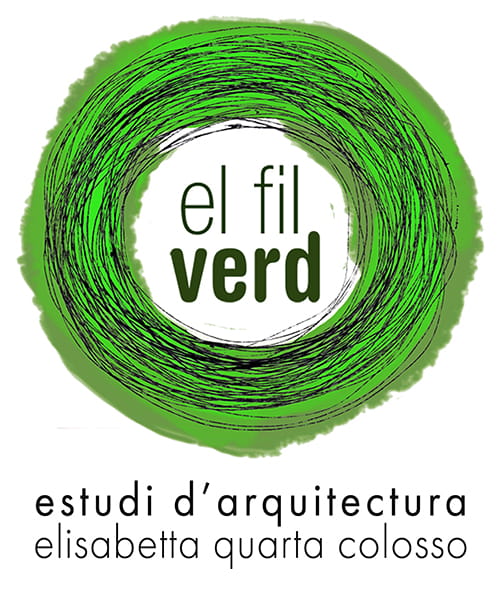

IMAGE GALLERY
SHARE ARTICLE
COMMENTS