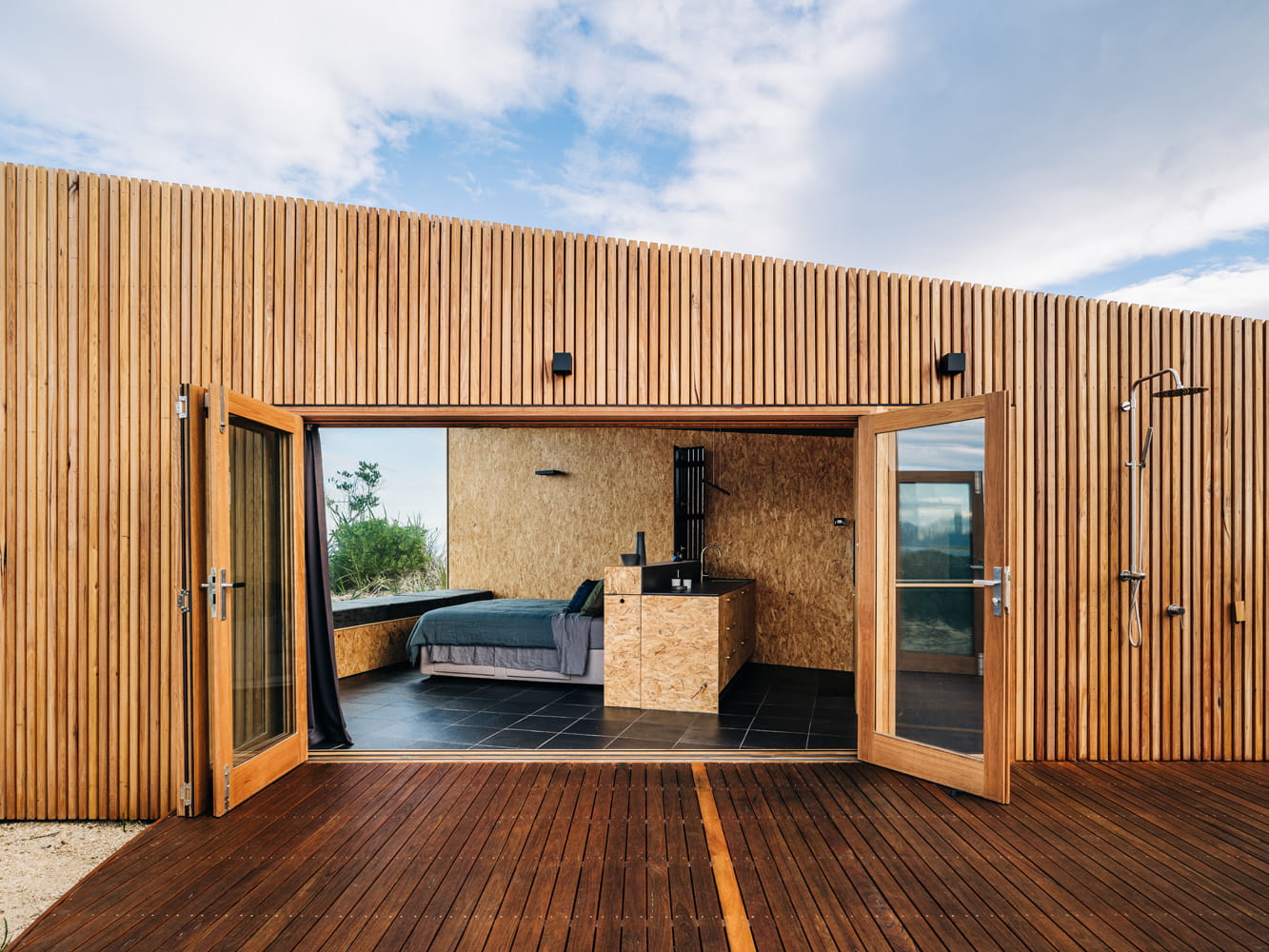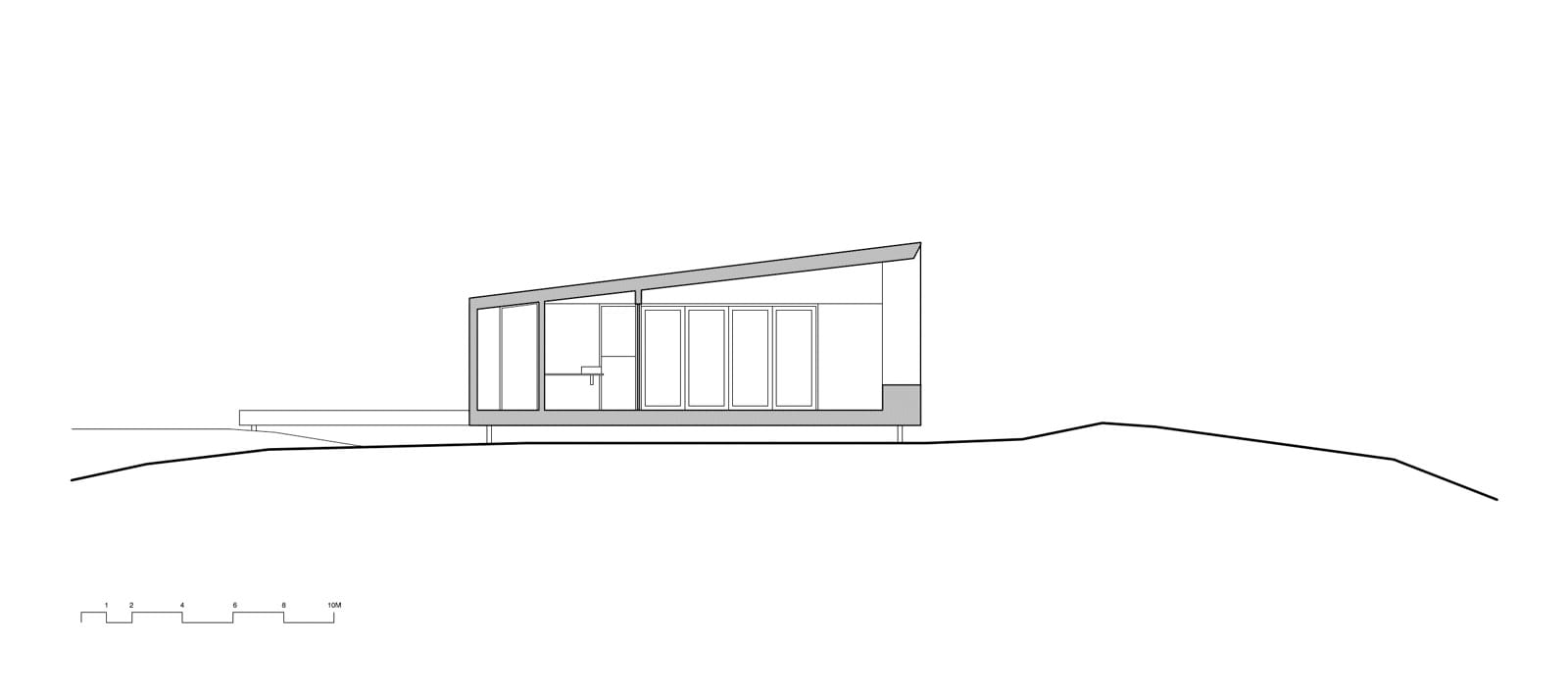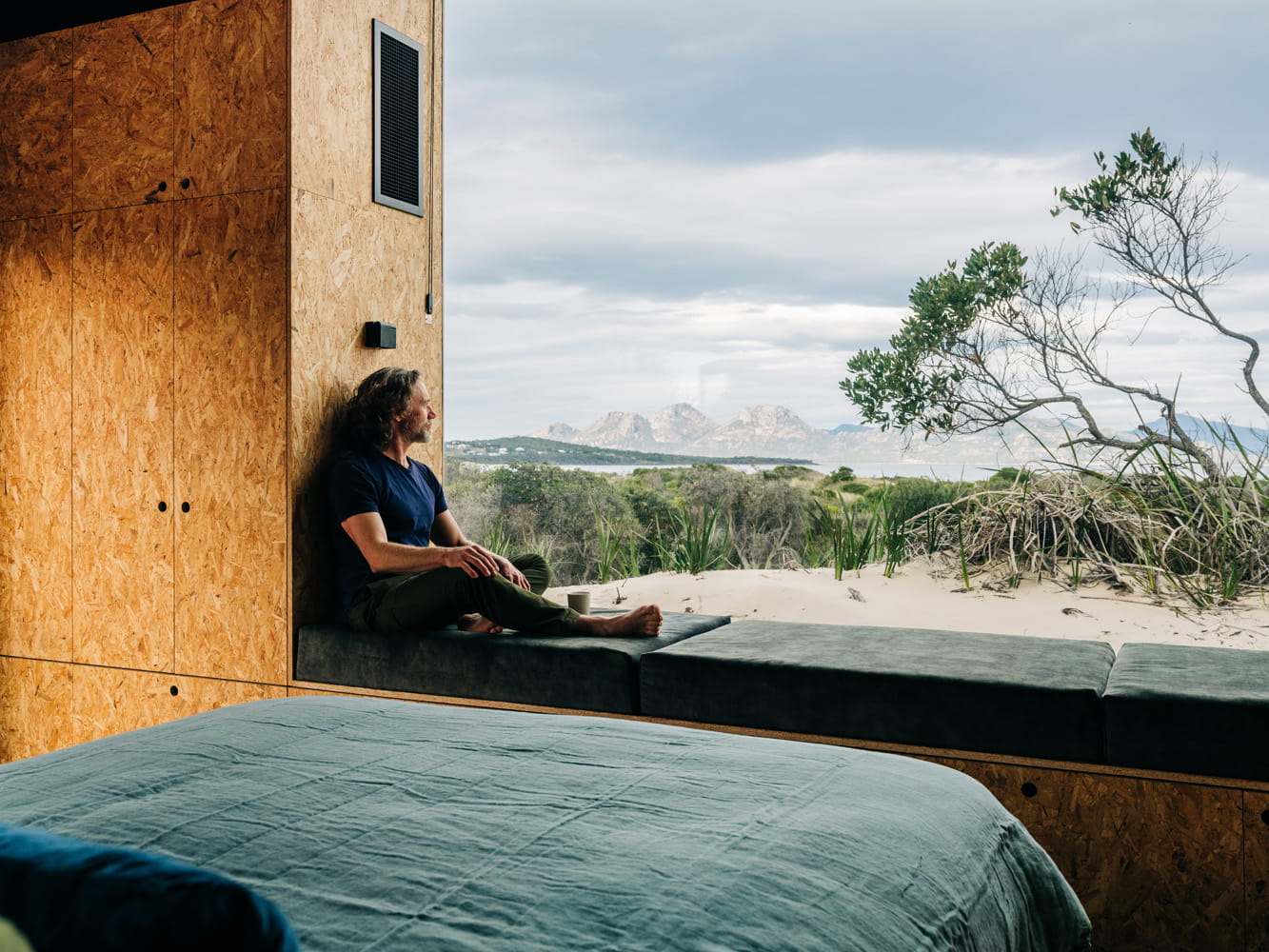
Dolphin Sand Studio is a pocket-size sustainable retreat in Tasmania, designed by Matt Williams Architects
Hobart-based, Matt Williams Architects has completed a sustainable retreat ‘Dolphin Sand Studio’, on the eastern edge of Tasmania. Part of a larger future residence, the first phase includes a 36-sqm studio conceived to serve as a temporary residence for the clients until the main residence is ready. Once completed, the studio will act as a guest house for short-term travellers, looking to escape to this idyllic landscape.
The project was initiated by a creative couple from LA, who wish to live in the pristine landscape of Tasmania, leaving the city behind. Together with Matt Williams Architects, the site was chosen for its isolated location and the views it offered across the Great Oyster Bay.



According to Matt Williams, the arrival to the site “is intended as one of shedding”, starting from, “landing in Tassie, driving the coast road, arriving on-site and walking the winding path to the Studio.”
He continues, "The Studio is originally conceived as a viewfinder, based on the form of a slide-viewer held up to your eye — focussing the occupants on the view across Great Oyster Bay, to the Freycinet Peninsula."
The architects were careful not to disturb any natural sand dunes during construction, which makes this studio feels part of the landscape.
The petite studio is a self-contained unit, offering a bedroom, remote office, and a fully-equipped kitchen. Although small, its lack of walls internally and large glazing give it the appearance of a much larger space.
To cause minimum disturbance to the site, the building is lifted on a surefoot footing system which helps avoid the use of concrete. This gives the studio an air of lightness, allowing it to float on the landscape above the vegetation.


|

|


The studio is based on a triangulated form with an angled roof, with the widest end featuring a window seat, celebrating the landscape. The smaller end is where the bathroom is located. This crafted studio is highly functional in its design.
Materially, the studio design exercises restraint, using OSB (Oriented Strand Board) over plywood as the main construction material. This sustainable material wraps the building both internally and externally, giving it a raw textured finish.
“The very limited, richly-textured palette creates a building that is easily read, so it readily drops into the background, while subconsciously enriching the overall experience,” adds Matt Williams Architects.
The flooring is made using black limestone pavers, which according to the architects provide thermal mass inside a well-sealed insulated envelope. It’s a minimal palette, which allows for maximum impact.
The studio was built with a desire to provide respite and space for quiet contemplation, which Matt Williams Architects achieve while developing the structure sustainably.



|

|



Project Details
Title: Dolphin Sands Studio
Architects: Matt Williams Architects
Project size: 36 sqm
Site size: 3000 sqm
Completion date: 2021
Building level: 1
About Matt Williams Architects
Matt Williams Architects is based in Hobart, Tasmania, providing high quality architectural services to clients within Tasmania and nationally. We focus on individualised, personal service to our clients by providing a considered and tailored design response to the specific site and client needs. We take pride in the diversity and quality of our past and present residential, commercial and institutional projects.
SUBSCRIBE TO OUR NEWSLETTER



IMAGE GALLERY
SHARE ARTICLE
COMMENTS