
CHYBIK + KRISTOF’s design for the tallest skyscraper in the Czech Republic is rooted in its context
Located in the northeast of the Czech Republic, close to the border with Poland, Ostrava is a town with one million inhabitants. Coming off its coal-mining and metallurgical lineage, the city, over three decades, have transitioned to an information-driven service industry, converting several industrial sites to cultural and residential buildings, supported through both private and public intervention.
The latest in the urban infill project is the Ostrava Tower, designed by the Czech practice, CHYBIK + KRISTOF. The tower is located in the heart of Ostrava’s city centre. Scheduled to be 235 metres in height — making it the tallest building in the country — the design of the multipurpose skyscraper is deeply rooted in its context.
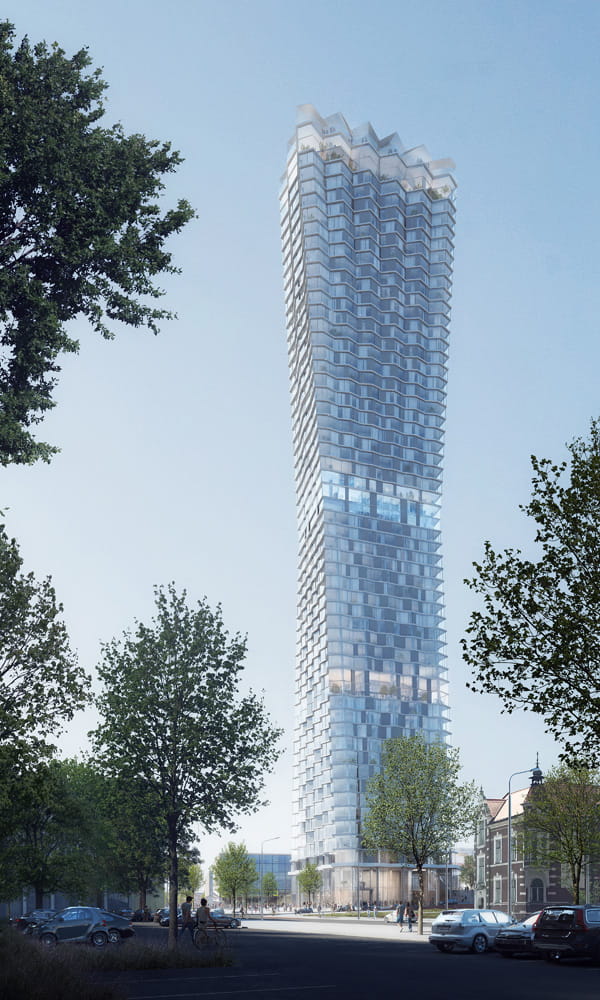
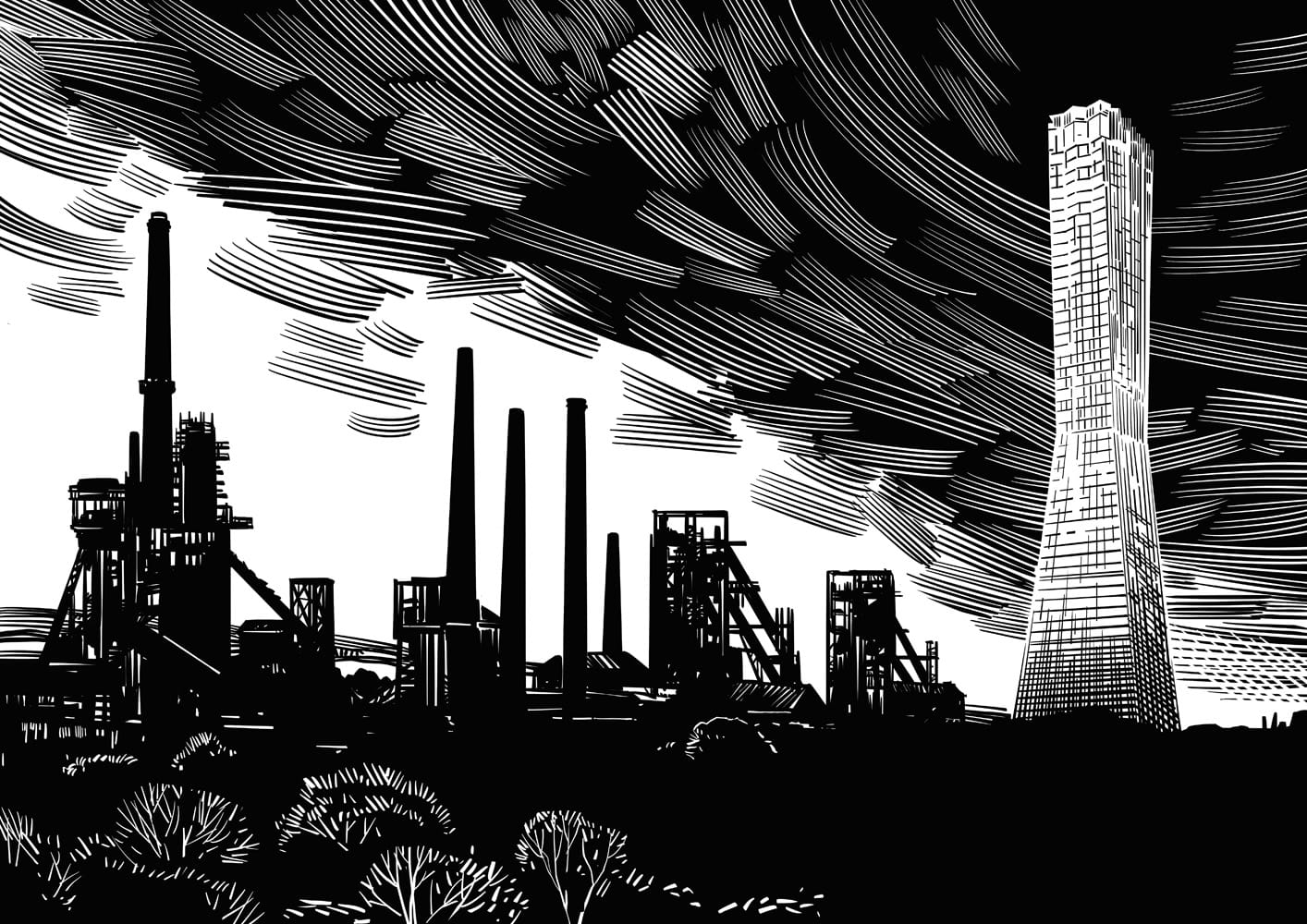
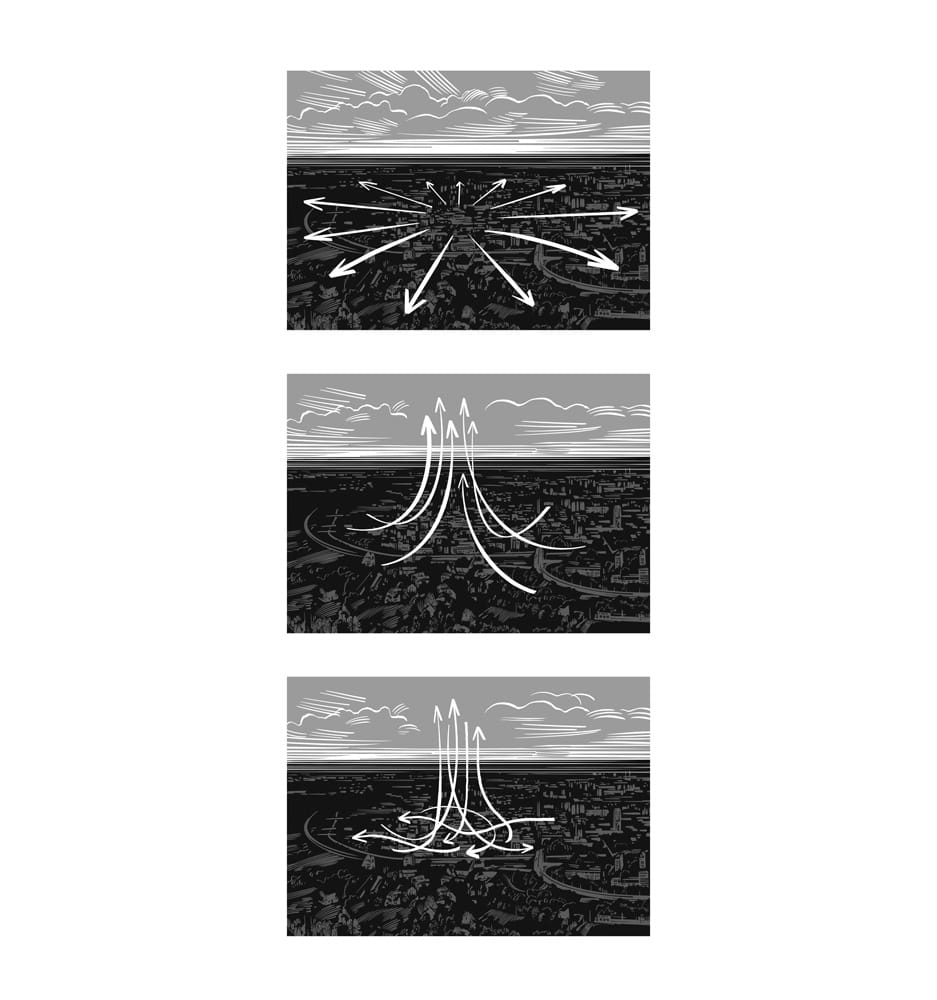
|

|
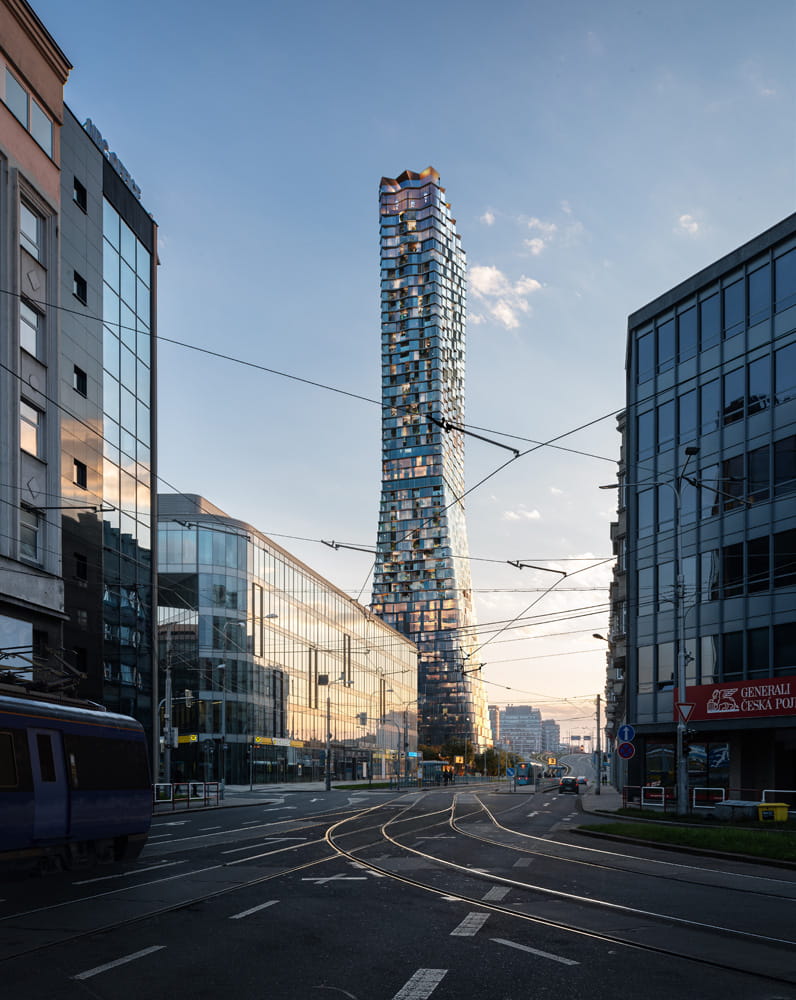
CHYBIK + KRISTOF explains that it has “reconsidered the typology of the skyscraper into a new functional entity, responsive to the contemporary social needs, and in this case, the rehabilitation and reactivation of the post-industrial town of Ostrava.”
The 98,000 square-metre tower expresses its volume in an X-like structure, that according to the architects, unifies the entire building, allowing alternating levels to be public and privately accessed given its geometry.
The floorplates shift on their axis to create a dynamic silhouette, composed of complex sets of alternating walls and glass façade, supporting the multipurpose nature of the tower.
Just as the tower expands to the top — giving way to sky gardens and amazing views of the city — similarly the ground floor connects the lobby to the new square, creating new public spaces in the city.
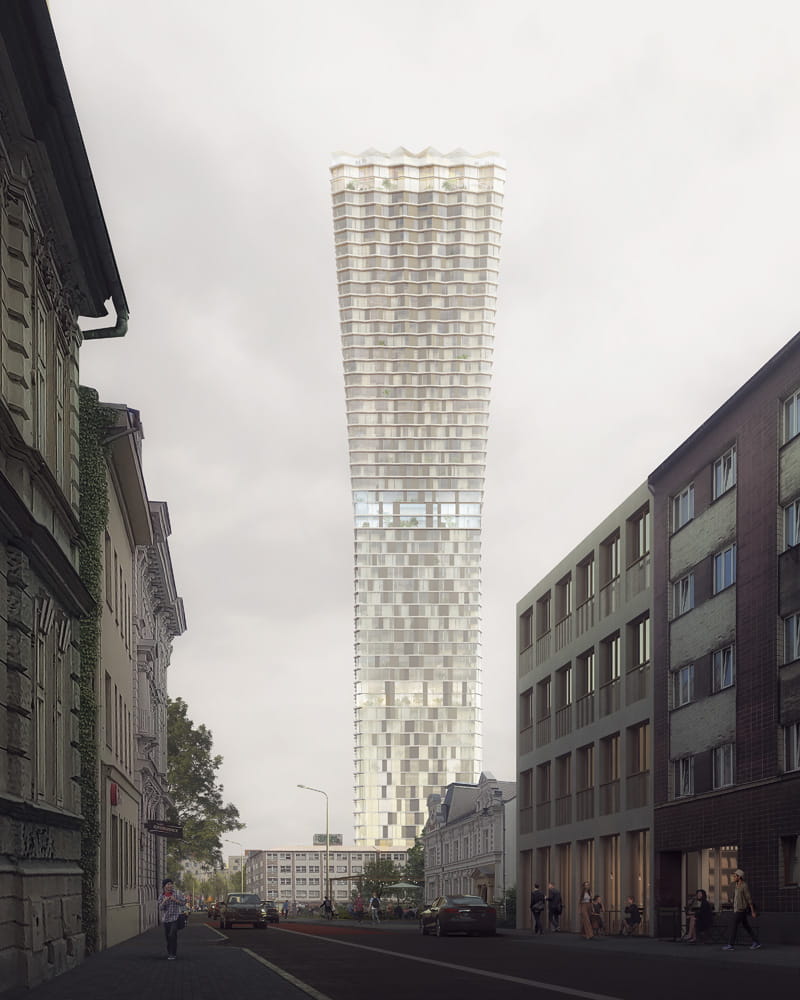
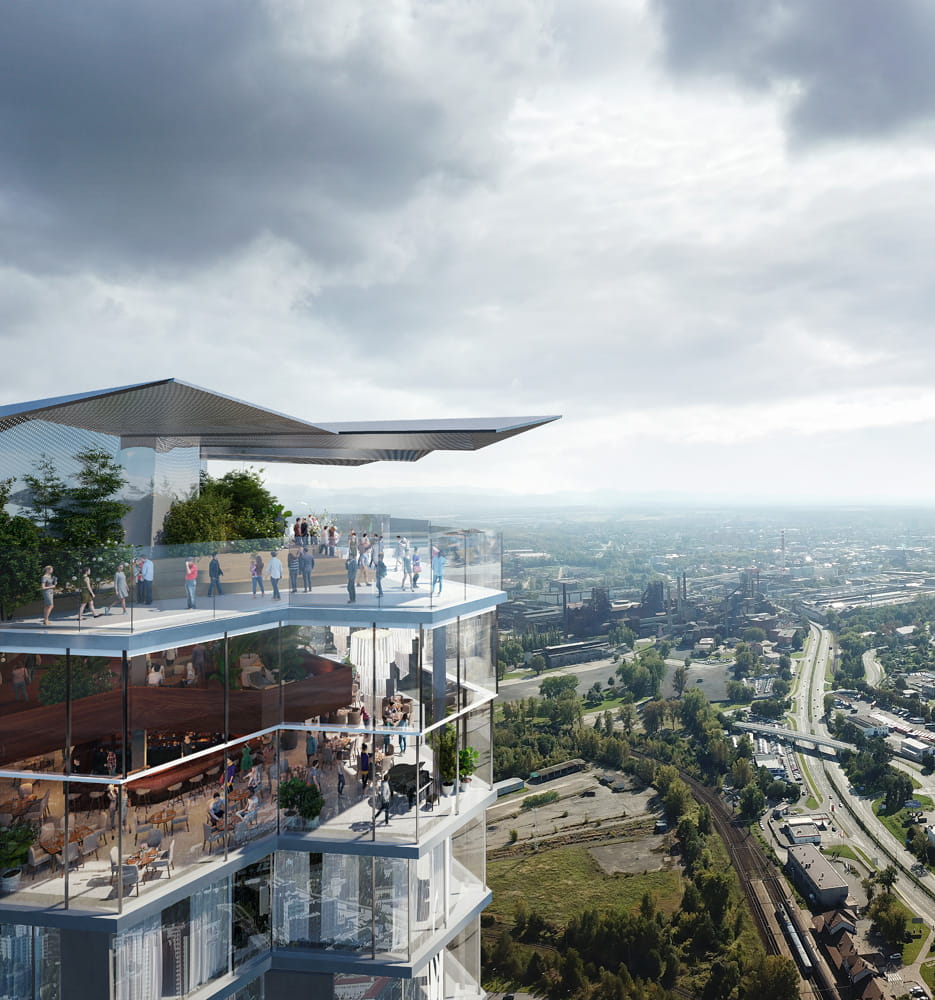
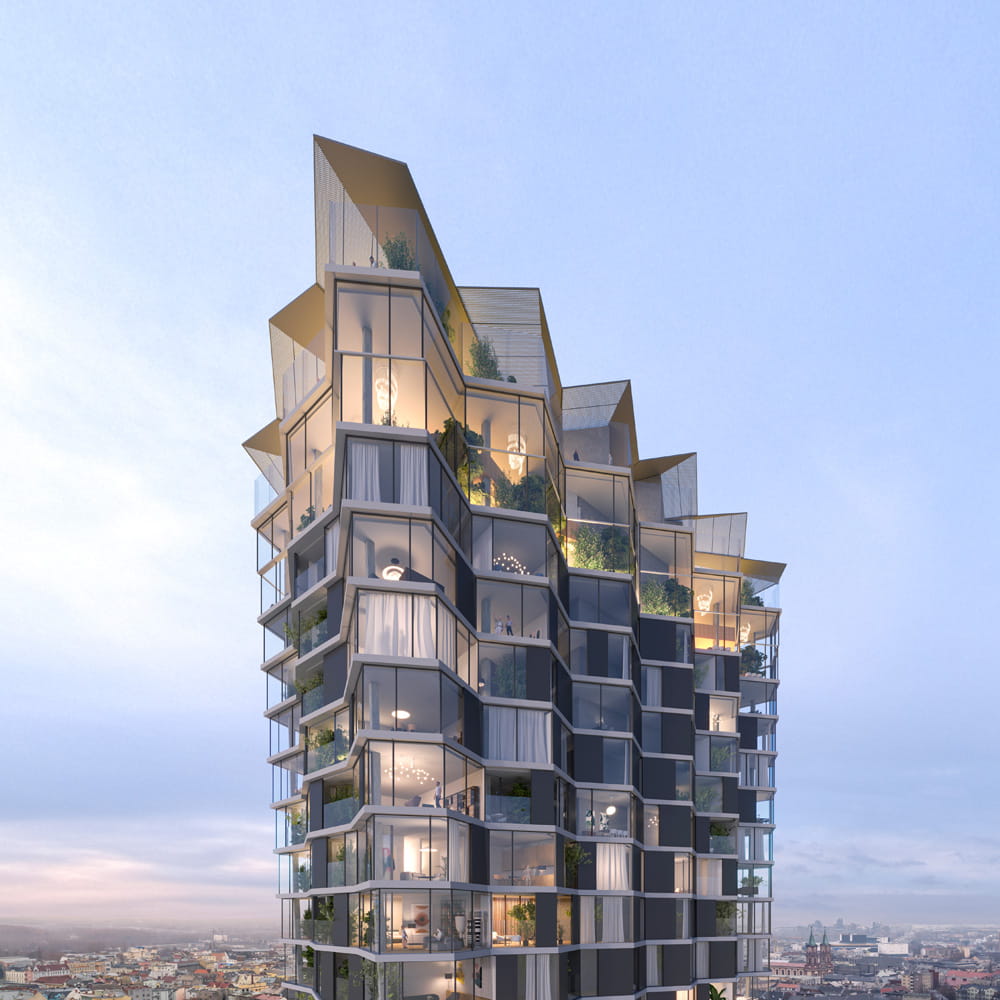
Identical in its gesture, the two widest spaces are located at two opposite ends, designed to correlate to the scale and purpose of the spaces inside. Both spaces are public in nature and invite people to use these recreation spaces, activating the building throughout.
CHYBIK + KRISTOF explains, “Dispersed throughout Ostrava Tower, additional public spaces include offices, a congress centre, retail services and a hotel. The panoramic rooftop with a café, a restaurant and bar are open to the general public.”
The ground plane is meant to be open and transparent, with barrier-free access from all sides. Visible from all angles, the urban plazas will turn the once-abandoned part of the city into a major meeting poin for the people in the city centre.
Sustainability has played an important part in the design of the tower, with several strategies integrated into its design. CHYBIK + KRISTOF told design city, “The solid parts of the facade (11 130 m2 in total) are to be made of nano-coating, that can clean 33.39 billion m3 of air per year,” while creating a healthy environment for its inhabitants.
The façade of the tower will consist of 65% of the glazed section with a solar control layer, reducing the heat consumption and the carbon footprint of the building. Greenery is used inside and outside on the plaza, which will help shade and reduce the heat gain of its surrounding areas while protecting the plaza from the strong winds. The building is designed to achieve BREEM excellent or LEED Gold certification in future.
Ostrava Tower hopes to rehabilitate and reactivate the city centre, as it rises among its industrial heritage. The shining new beacon for the city hopes to add more public space in the city centre, acting as an entry point and hub for business, forging a new image for the city.
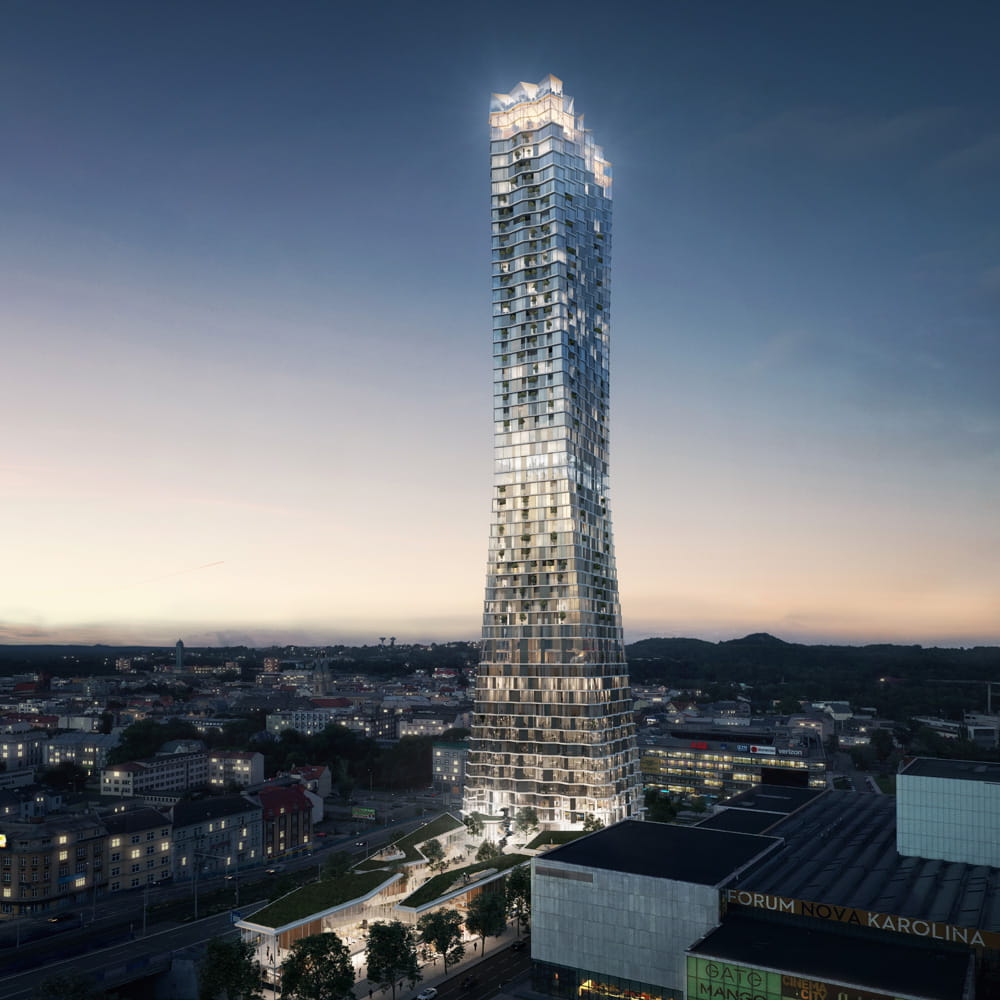
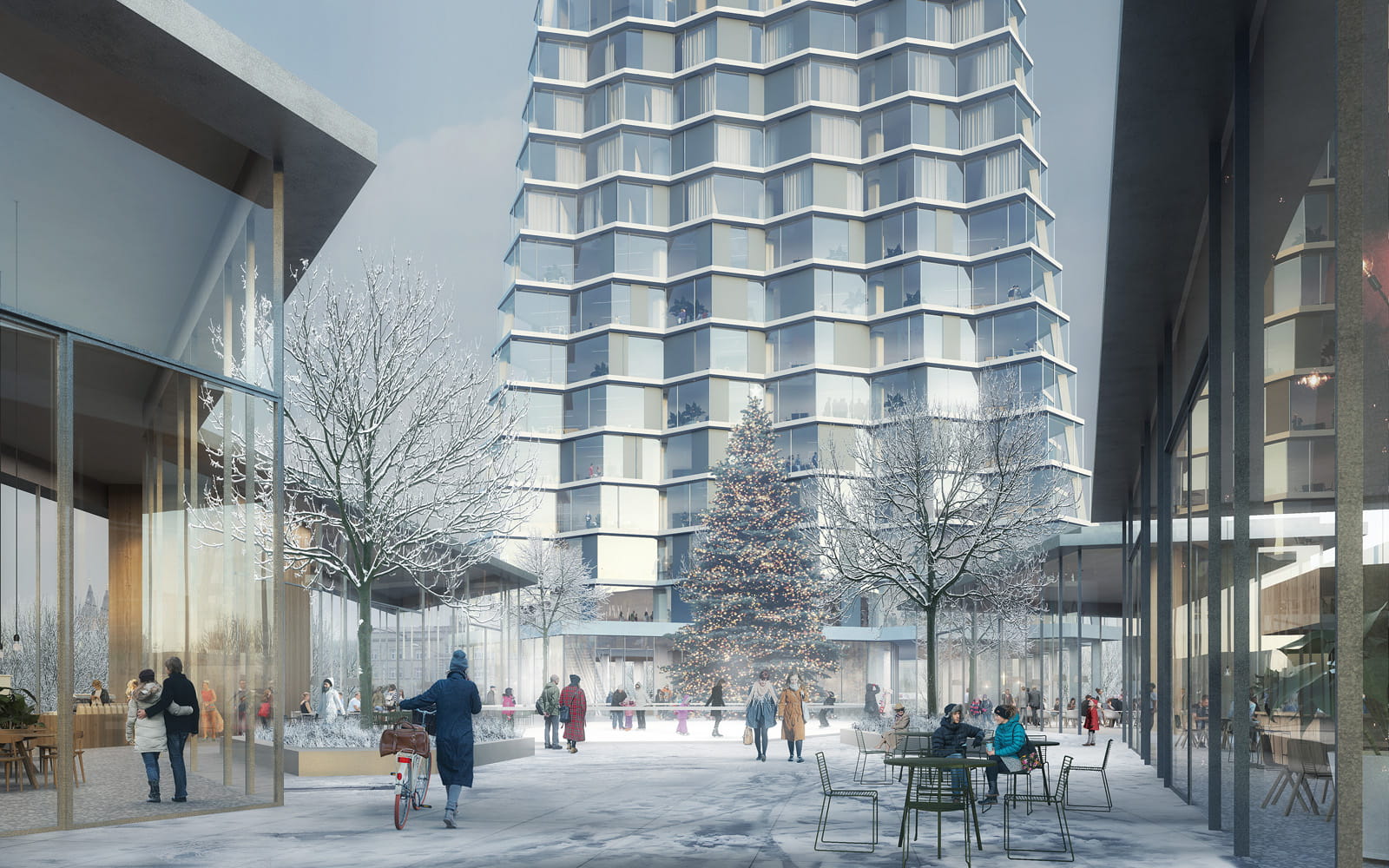
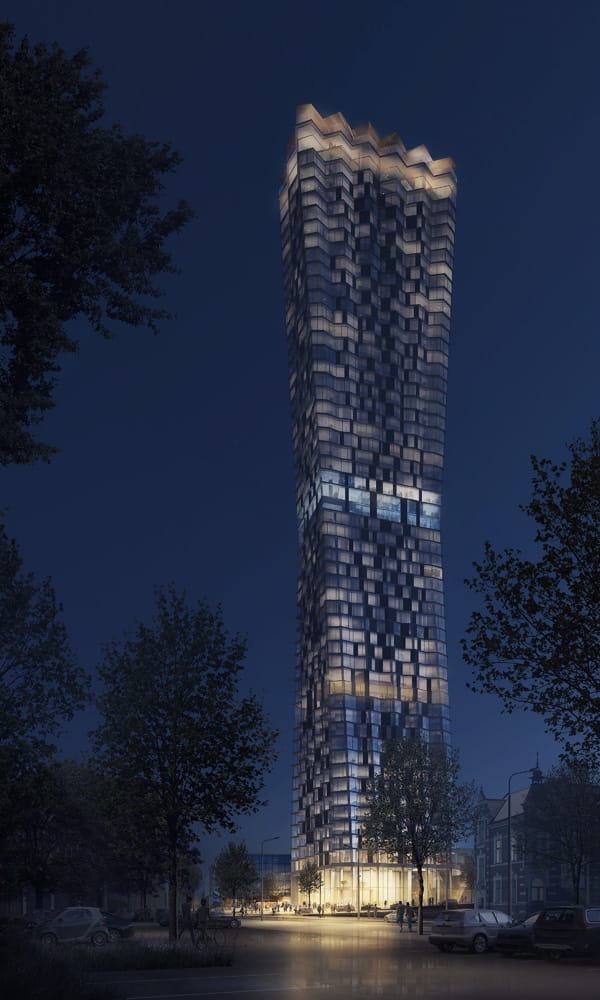
Project Details
Year: 2019 – 2022
Size: 98000m2
Status: Ongoing Project Team: Ondřej Chybík, Michal Krištof, Martin Křivánek, Martin Žatečka, Vadim Shaptala, Martin Holý, Denisa Annová ,Ivo Stejskal, Ondřej Švancara, Benjamin Daniels, Emanuele Faggion, Jan Šefl , Natália Korpášová, Gabriela Voláková, Roman Chervonnyy, Sophia Tligui, Marek Frait and
Anna Serysheva.
Co-author: Anarchitekt - Jiří Soukup
Engineering: Bollinger+Grohmann, VIN Consult, K4 Architects & Engineers, INKOS-OSTRAVA
Facade: MGS Group
Transportation: Atelier Dua
Geology: Baugrund Dresden
Vertical Transportation: Schindler, KONE
Lighting: ATELIER DEK
Development & Marketing Strategy: Henceforth
Marketing & Media: SILVER B.C.
Illustrations: Alexey Klyuykov
Photo: Alex Shoots Buildings
Visualization: Igor Brozyna - PLACES studio, NORVISKA, Dousek Zaborsky
About CHYBIK + KRISTOF
CHYBIK + KRISTOF is an architecture and urban design practice founded in 2010 by Ondrej Chybik and Michal Kristof. Operating with 50+ international team members and offices in Prague, Brno and Bratislava, the practice aims at creating bridges between private and public space, transcending generations and societal spheres. Taking into account local histories and environmental specificities, the studio works on a wide array of projects, ranging from urban developments to public and residential buildings. Recent projects include: the Czech Pavilion at Expo 2015 (Milan, Italy), Lahofer Winery (Czech Republic), Zvonarka bus station (CZ) or Multipuropose arena in Jihlava (CZ). The studio has been awarded a number of prizes including the 2019 Design Vanguard Award from Architectural Record and was recently amongst the European Centre for Architecture Art Design and Urban Studies’ 2019 40 Under 40 Award winners.
SUBSCRIBE TO OUR NEWSLETTER

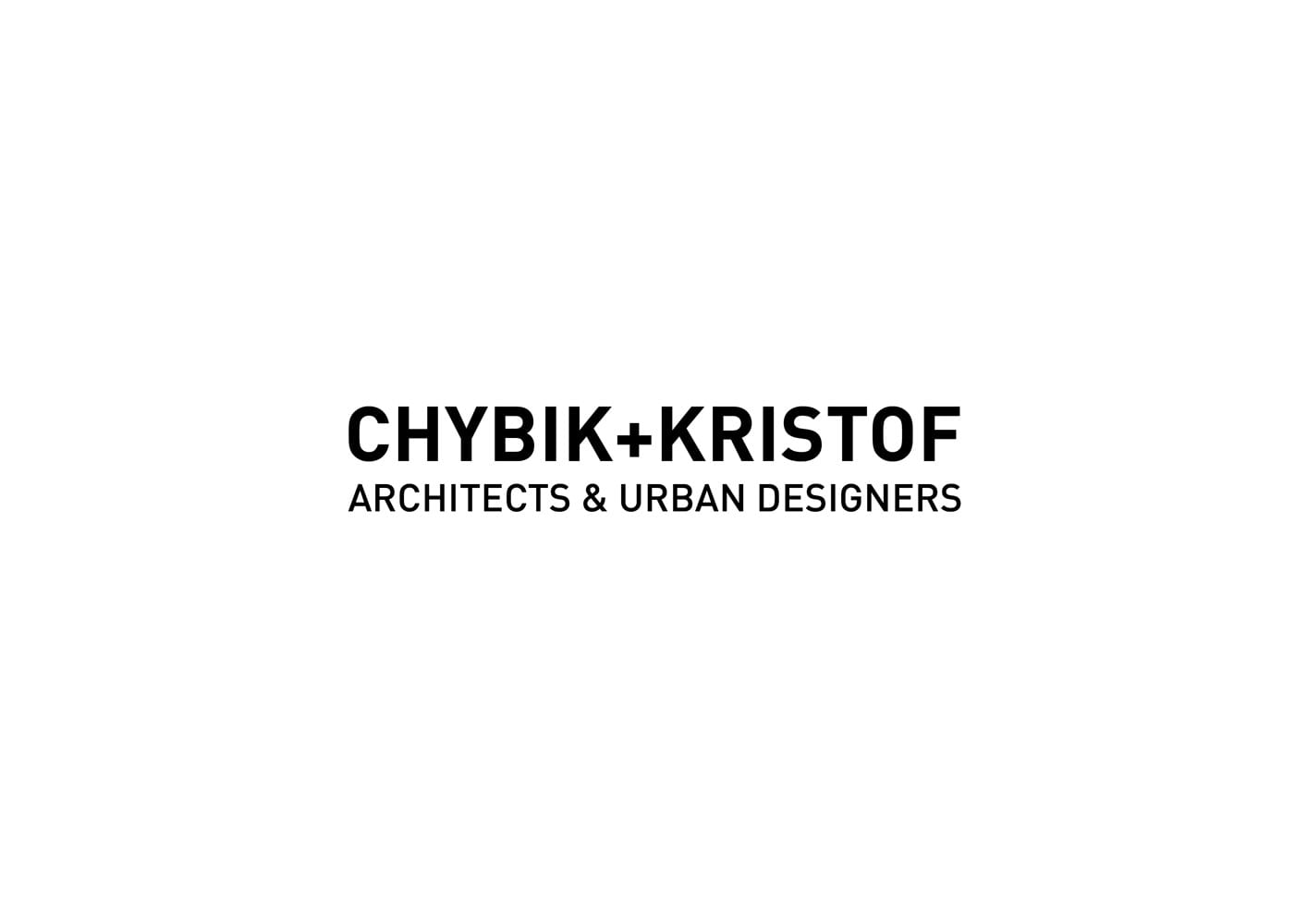

IMAGE GALLERY
SHARE ARTICLE
COMMENTS