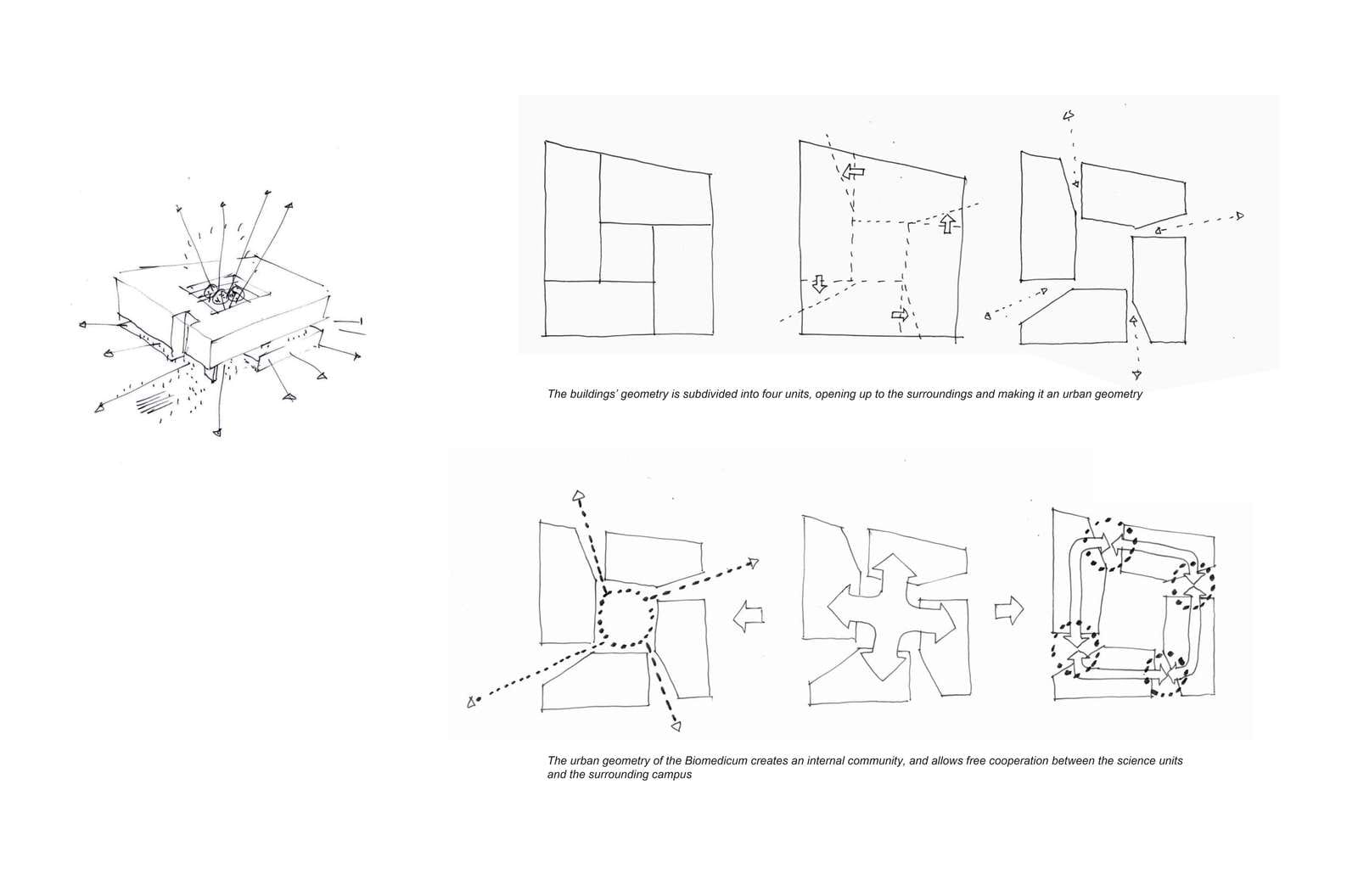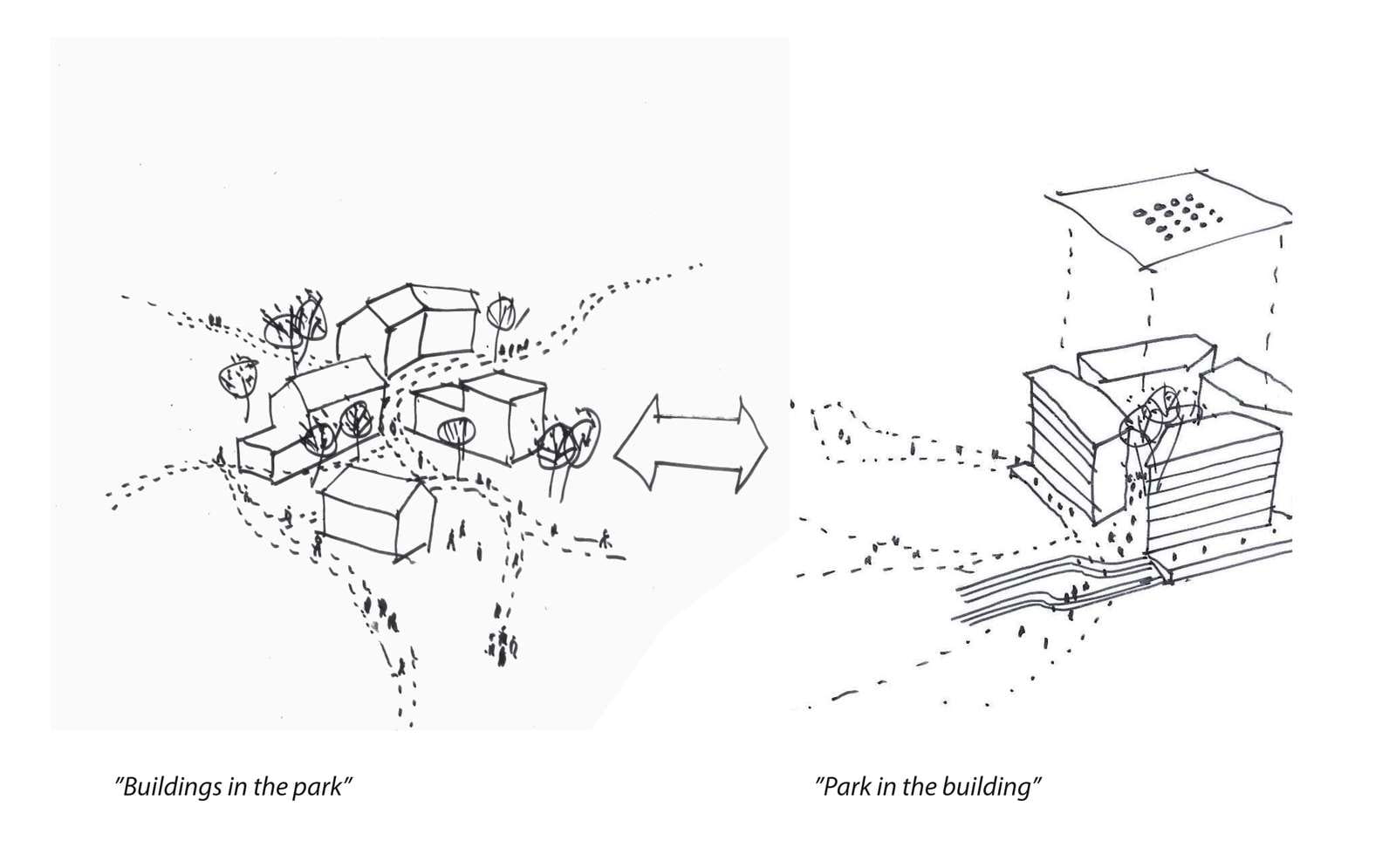
C. F. Moller completes the new laboratory building for Karolinska Institute with a light-filled atrium
Biomedicum is the new laboratory building in Karolinska Institute in Stockholm, aiming to foster an environment of collaboration and experience with its transparent building design.
Designed by C F Møller Architects, the building boasts an eight-floor-high atrium, with laboratories around it. The atrium, with its glass roof and lanterns, lets in plenty of daylight. Glass covered atrium helps in creating visual connections with the outdoor and reinforces its greening strategies with plant-covered walls in the slits that extend from the entrance floor up to the top floor of the building. Here the verticality is enhanced, and the greenery peeks out and becomes visible from the exterior.



The 65000 square metre building, with its transparent design, reinforces an inviting public entrance on the ground floor with access to many shared facilities. By splitting the structure into four volumes, the institute opens up towards the park and the city and the new university hospital, Nya Karolinska Solna, located next door.



Biomedicum will be one of the first laboratories in Sweden to be certified according to the Environmental Building Silver standard. The suspended atrium ceiling with large dome-shaped lanterns lets in daylight and also functions as lamps in winters. This design also gives the atrium a strong identity along with its many environmental strategies. Continuous double-shell facade and lantern fittings help in optimising daylight and the thermal climate in the atrium. Each glass section in the double-shell is angled to create life in the façade and perceived differently from different angles. It is almost entirely transparent; from one side green and closed, and from the other side practically completely glazed and mirrored.





To create a world class research facility, modularity and flexible layout is a crucial requirement. Biomedicum is created as a sustainable structure that allows for changes without disrupting ongoing research.
Biomedicum won the Building of the Year, 2019 in Sweden among many excellent shortlisted entries. Projects by design offices such as the Swedish office Wingardhs and the Danish office Henning Larsen were running, with C.F. Moller Architects' Biomedicum ultimately winning the award. Building of the Year is the most prestigious prize in the public sector, and it focuses on the fantastic projects that are being realised in Sweden every year.




After winning the award, this is what Marten Leringe, Partner and Architect at C.F. Moller Architects had to say "We are both happy and proud that Biomedicum is receiving this prize. Thanks to the excellent collaboration with Akademiska Hus and the Karolinska Institute, the building has achieved a high level of architectural quality."
PROJECT DETAILS
Developer and project management: Akademiska Hus
Contractor: Skanska
Architect: C.F. Møler Architects
Commencement of construction: Autumn 2013
Construction completed: Spring 2018
Gross Area: 65,000 m2
Price: SEK 2,050m
Image: Mark Hadden
ABOUT C.F.MØLLER
C.F. Møller Architects is one of Scandinavia’s leading architectural firms, with 90 years of award-winning work in the Nordic region and worldwide. Every day we create architectural quality based on innovation, experience and Nordic values. This assures sustainable and aesthetic solutions with lasting value for clients, occupants and society.
Our design solutions are methodically and holistically created following a rigorous analysis of the local context. We look to set new global standards by fostering a design approach which uniquely integrates urban planning, landscape, architecture and design of specific building components.
We regard environmental concerns, resource-consciousness, healthy project finances, social responsibility and good craftsmanship as essential elements of our work. This ethos is fundamental to all our projects, a thread which runs from master planning to detail design.
Since our founding in Denmark in 1924, we have contributed significantly to the development of welfare societies in Scandinavia and the rest of the world. We are continuously recognised and awarded internationally for setting new architectural standards, due to our strong focus on the functional, artistic and social value of architecture.
Today C.F. Møller has app. 300 employees. Our head office is in Aarhus, Denmark and we have branches in Copenhagen, Aalborg, Oslo, Stockholm, Malmö, Berlin and London.
SUBSCRIBE TO OUR NEWSLETTER



IMAGE GALLERY
SHARE ARTICLE
COMMENTS