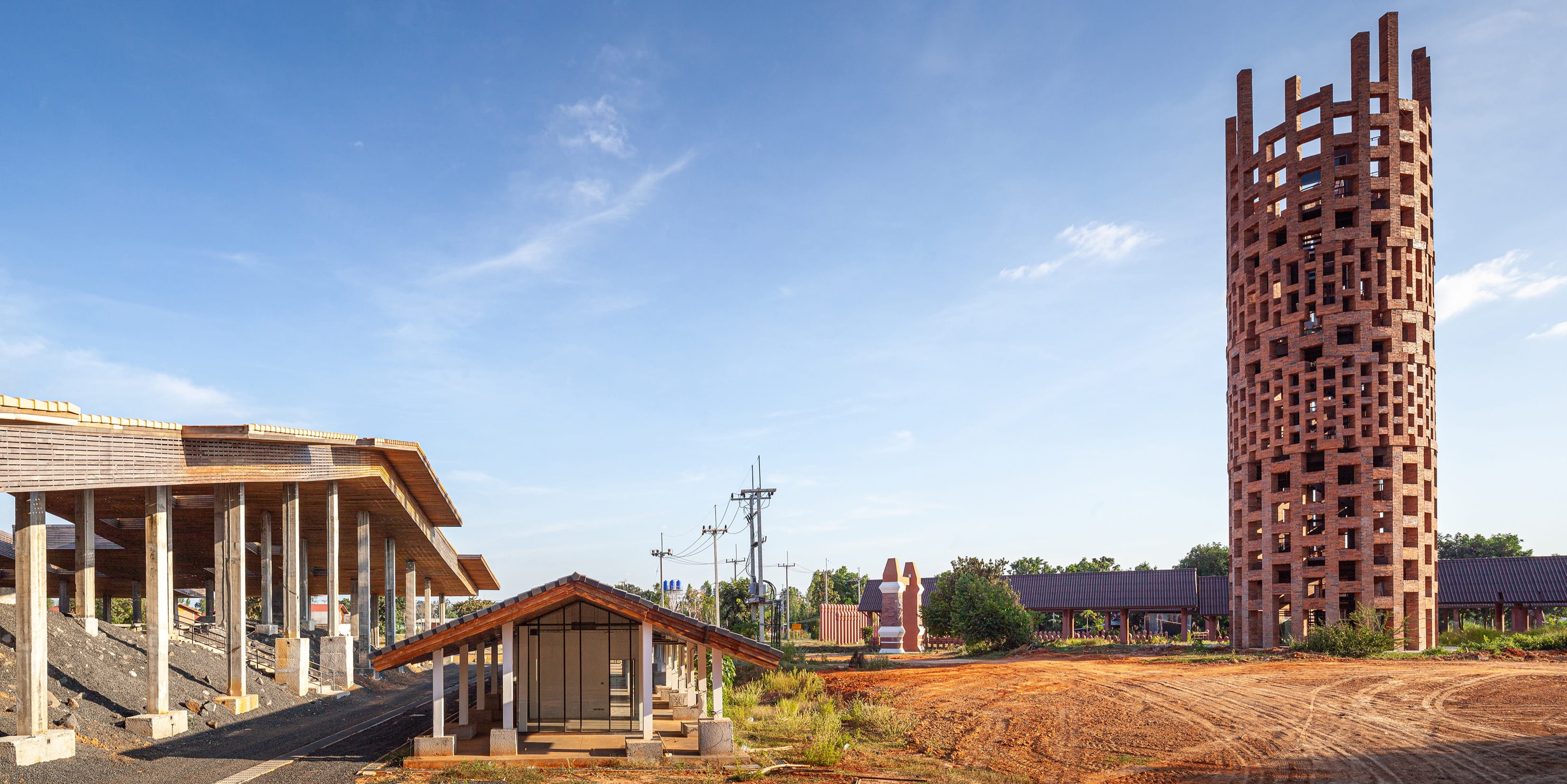
Boonserm Premthada completes observation tower that rises from the land and disappears into the sky
The Elephant World is a project initiated by the local government of north-eastern Thailand. It's an attempt to bring the ethnic Kui people of Surin region back to their homeland. To provide a good living condition, the Elephant World, includes Kui village, a field for agriculture activities, an elephant hospital, a museum and an initiative to restore the neighbouring reserved forest for providing proper habitat for the elephants.
Kui people share a special bond with the elephants and consider them as part of their family. Economic instability and deforestation caused living in the region difficult as people couldn't rely on forest resources. Over the last decades, the people, along with their elephants, had found themself flung across Thailand's several tourist towns.
"For many centuries, members of a Kui family have always included both humans and elephants. A Kui house features the space for humans, and the elephants right under the same roof." Explains the studio.
"Once fertile, the forest of Surin was extensively destroyed for commercial purposes in the last half-century. The Kui and their elephants, who had relied solely on the forest, suffered extreme droughts, shortages of food and medicinal plants the forest once provided."
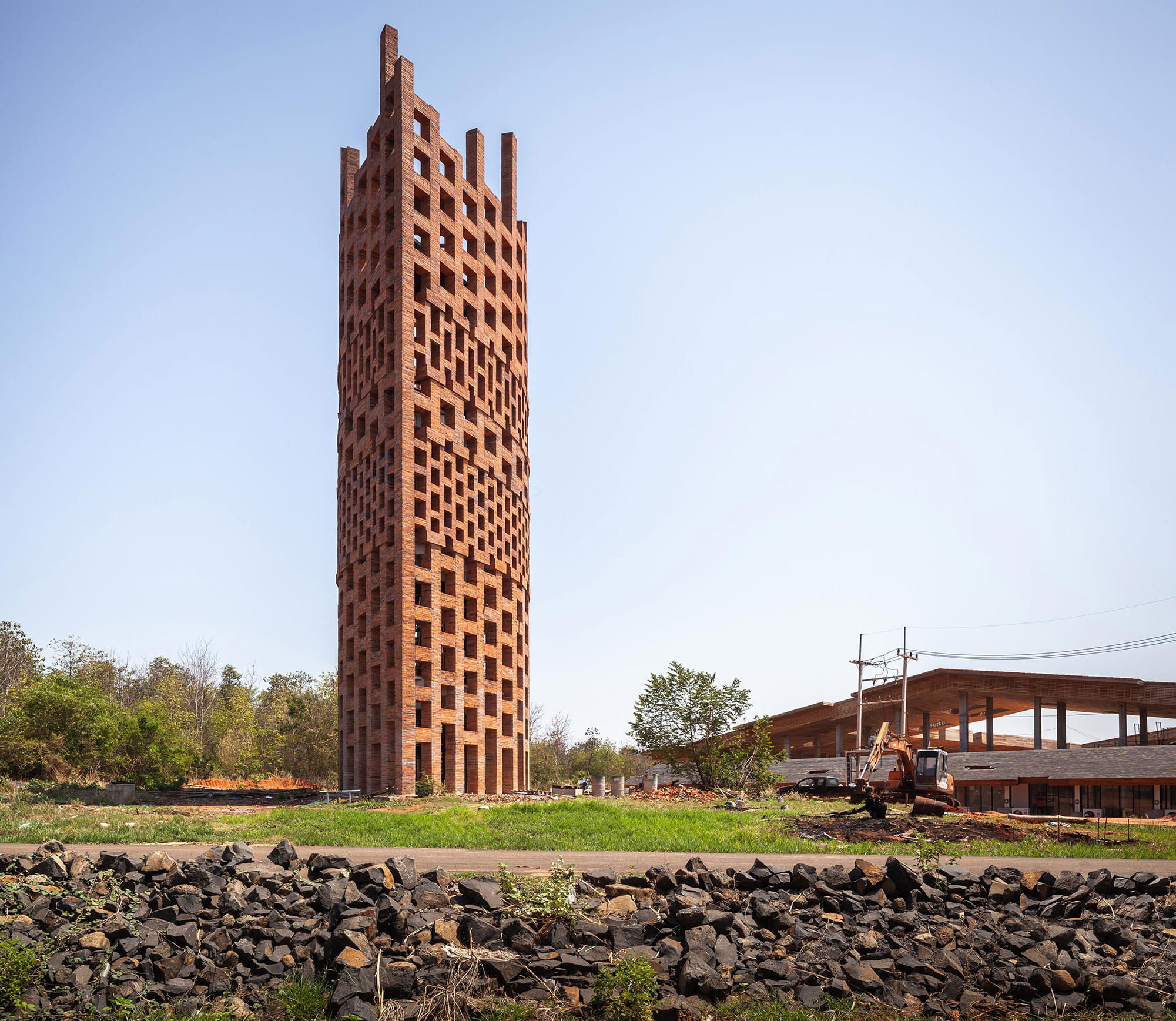
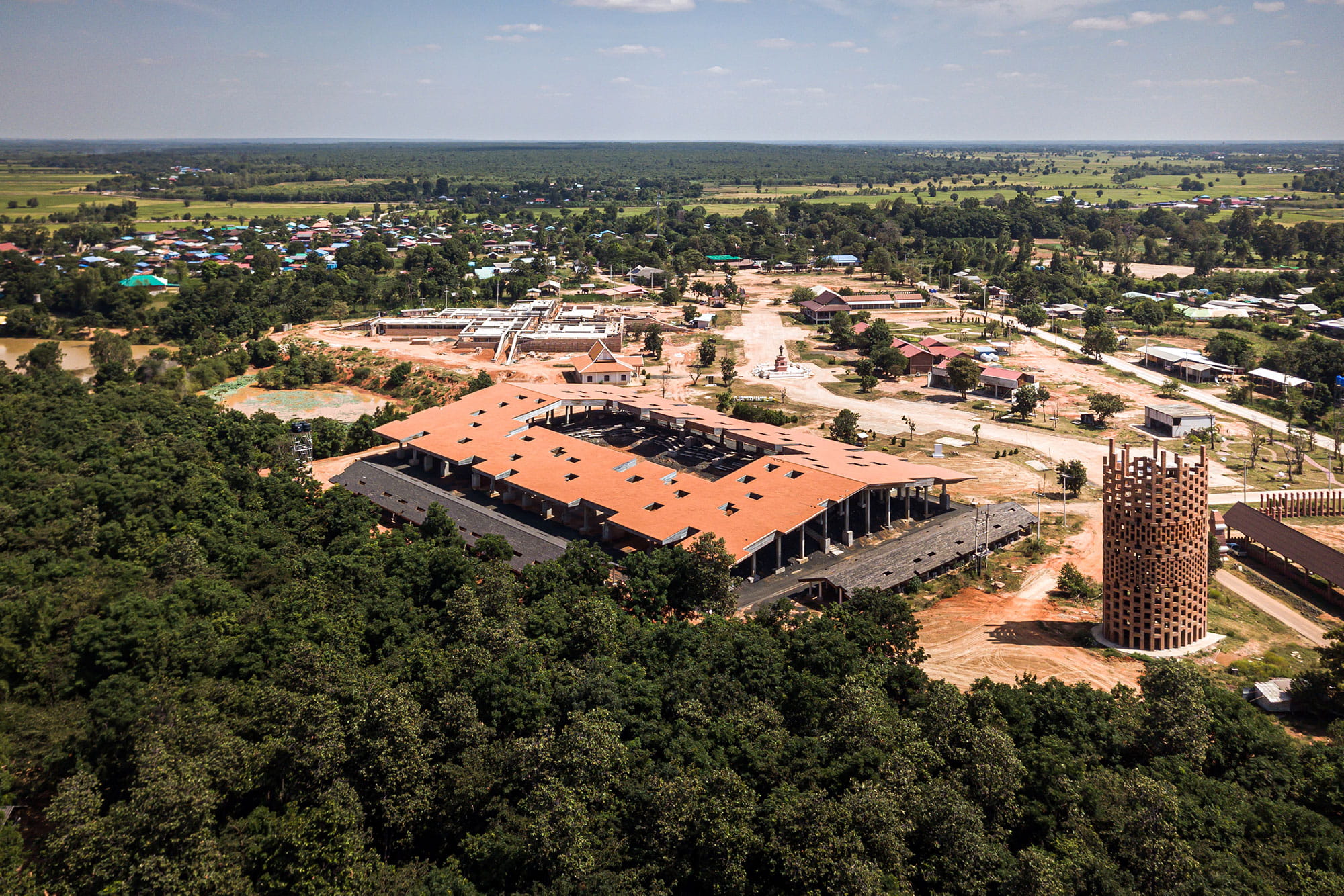

Standing on the edge between the Elephant World and the forest, the observation tower seems to sprout from the ground. Resembling a Lego tower made out of bricks tells the story of the land it stands on. The nearby water reservoir's construction informed the decision to use brick to construct the observation tower. The soil from this reservoir was converted into 150x300x50 mm of clay bricks. The architect explains the tower could contribute to planting more trees.
"The local Apitong tree has a seed shaped like a helicopter propeller, making it spin and sails through the air. Where it drops, a new Apitong tree will grow." Explains the Studio.
"Dispersing the seeds from the 20-metre-high platform on the top floor, and with the help of the local wind speed of 29-38 km/h, the seeds could travel as far as a 20-metre radius."

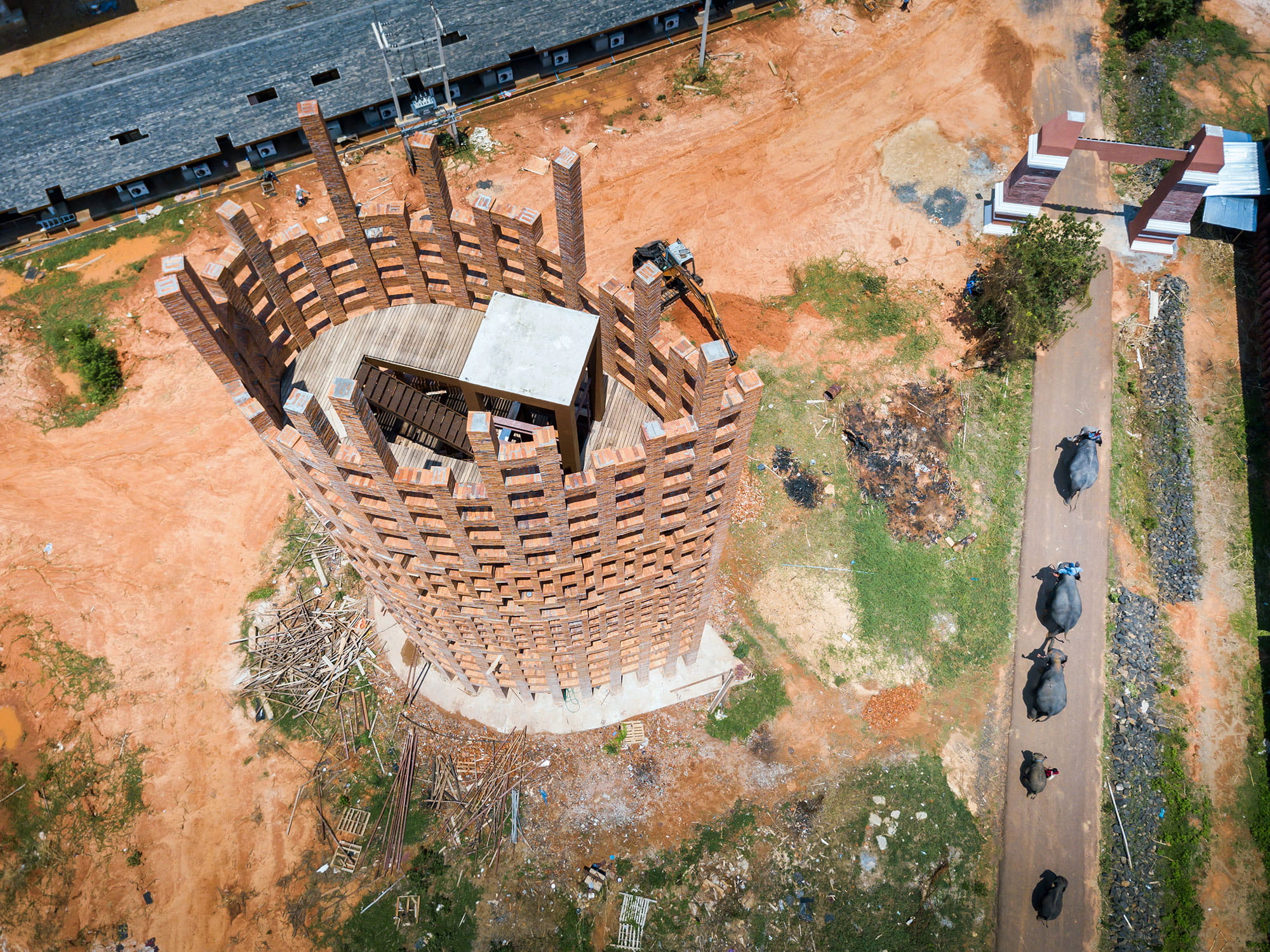

The structural system is composed of a crisscrossing grid of concrete structure. The 20-meter-high tower draws the visitor up through its central staircase. Several openings of various sizes are puncturing the tower's façade, aligning the visitor sight with the land and giving a sense of orientation.
The oval shape tower is designed to respond to the occasional strong winds, and its acute angle on one side helps diffuse the heat from the sun.
The apex of the tower features random poles of varying height, creating an illusion of endless continuity.
"My architecture helps people to evoke these feelings, and for me, that is humanity." Boonserm Premthada, the founder of Bangkok Design Studio |

|
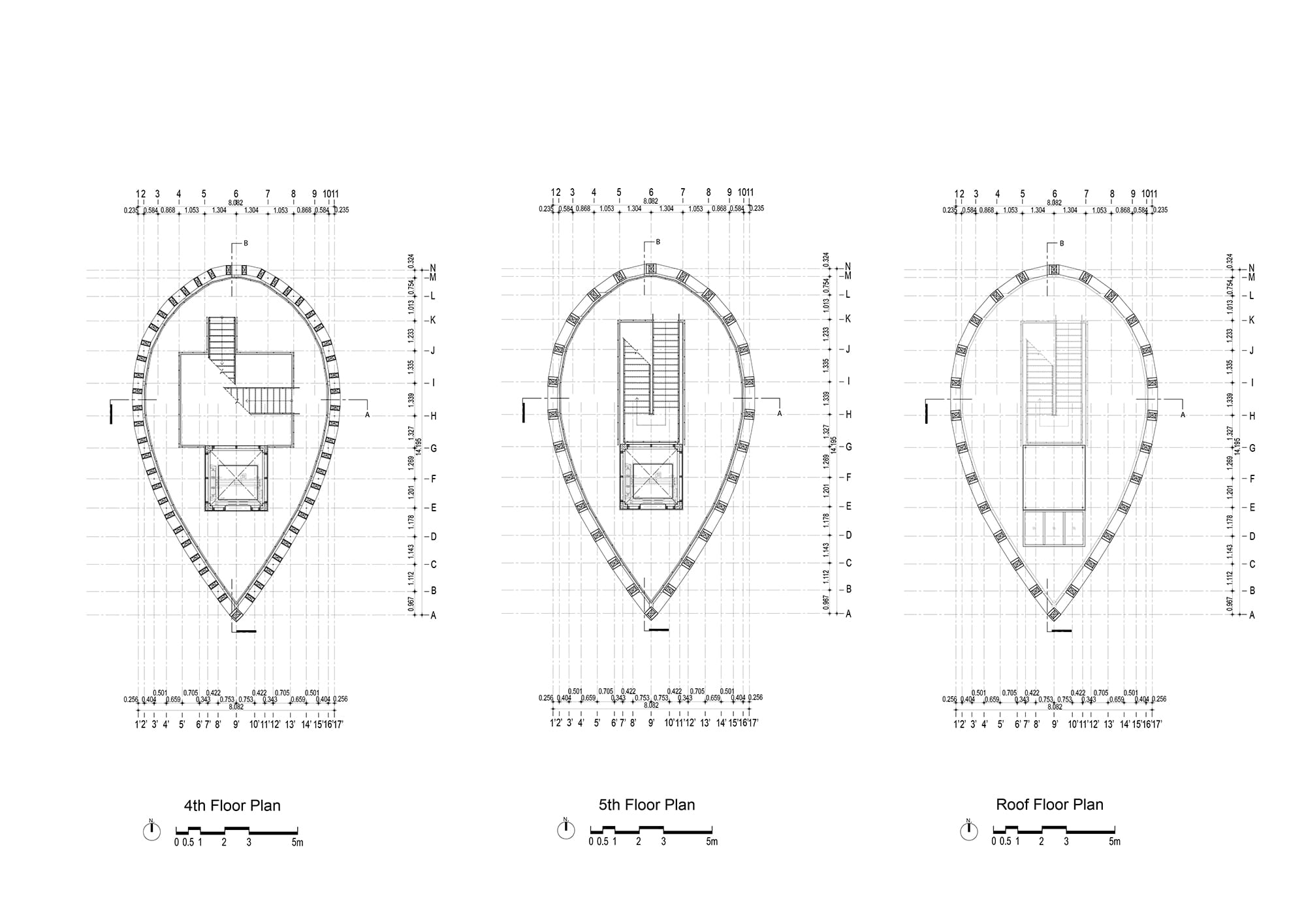
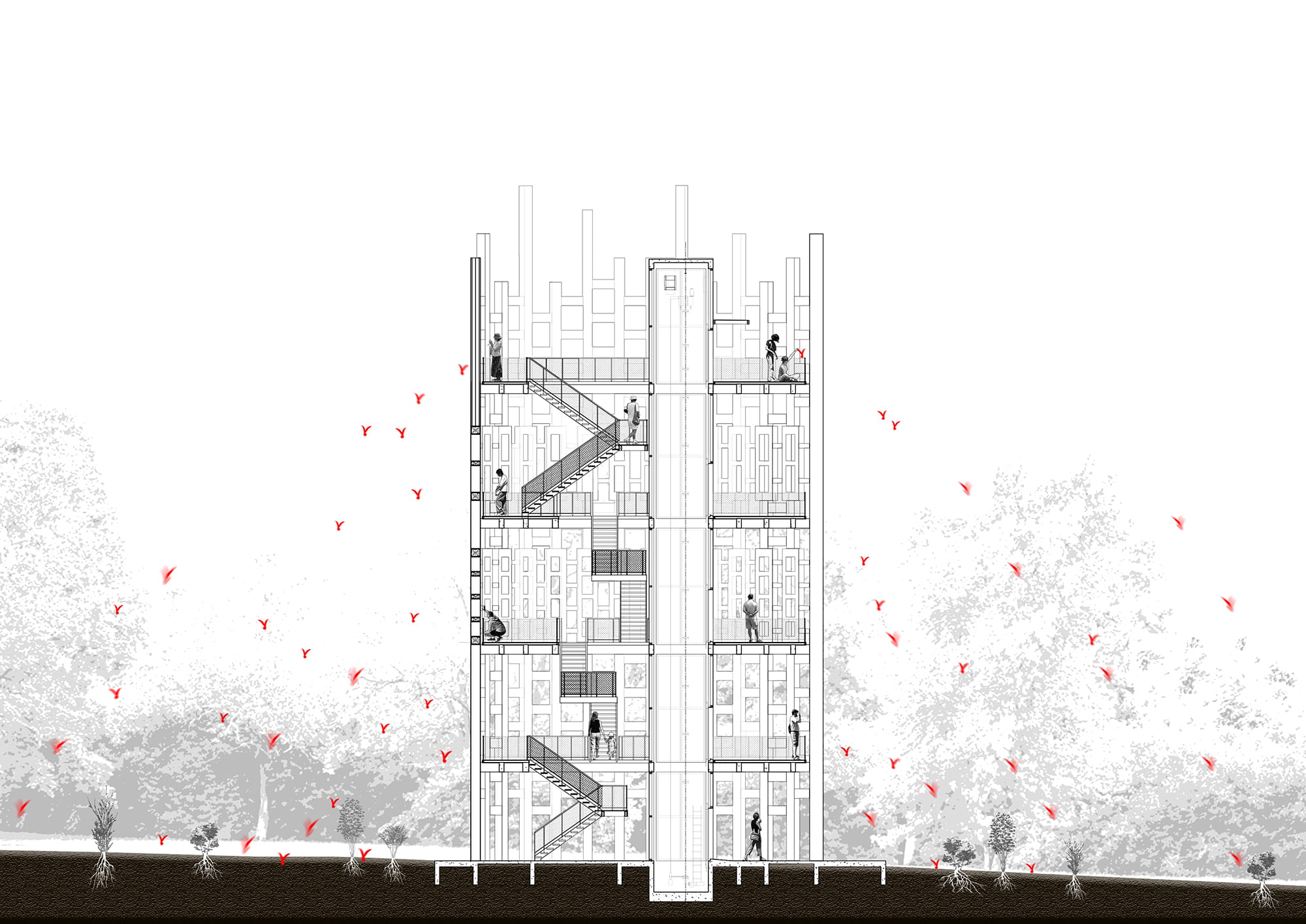
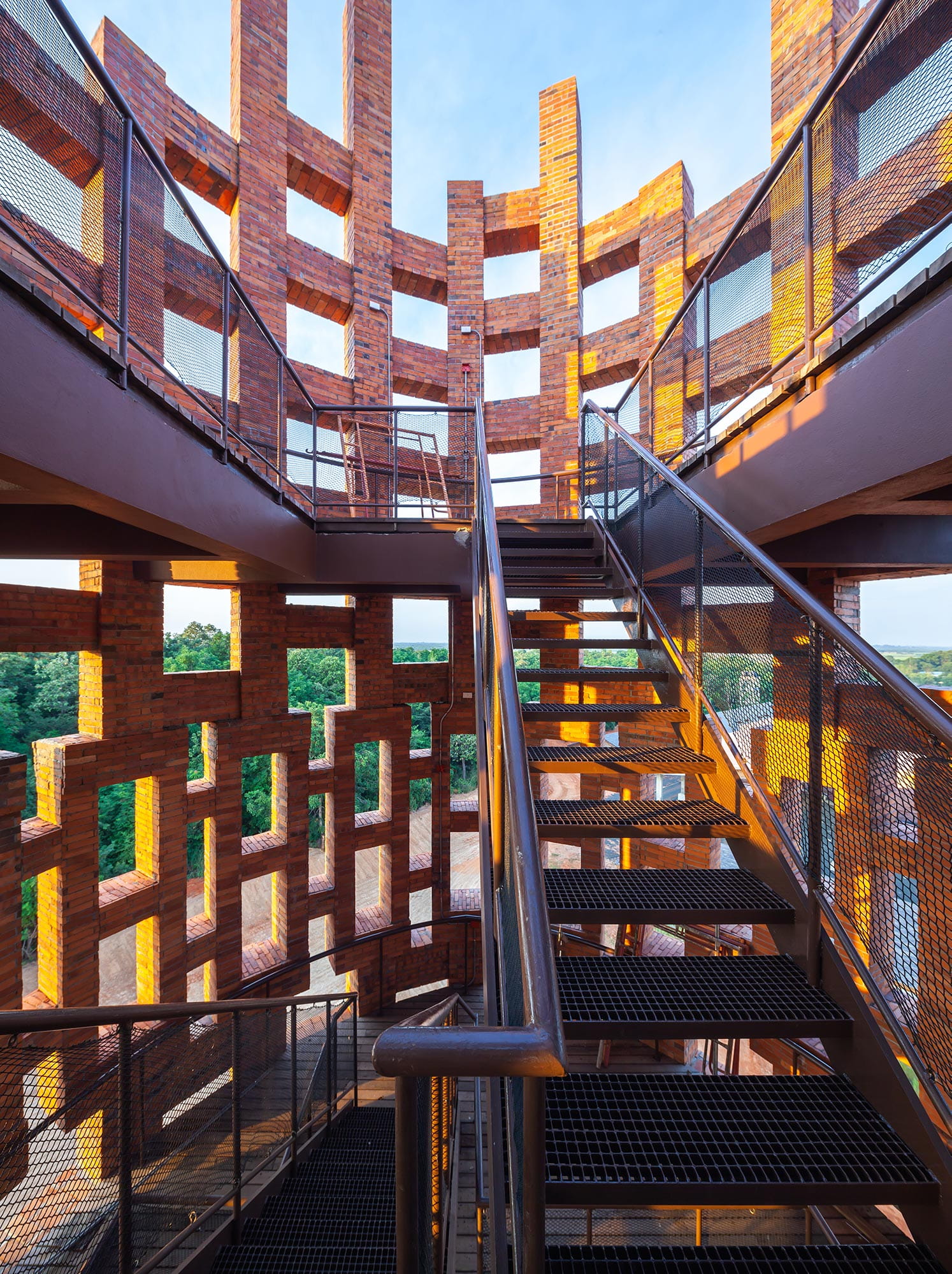
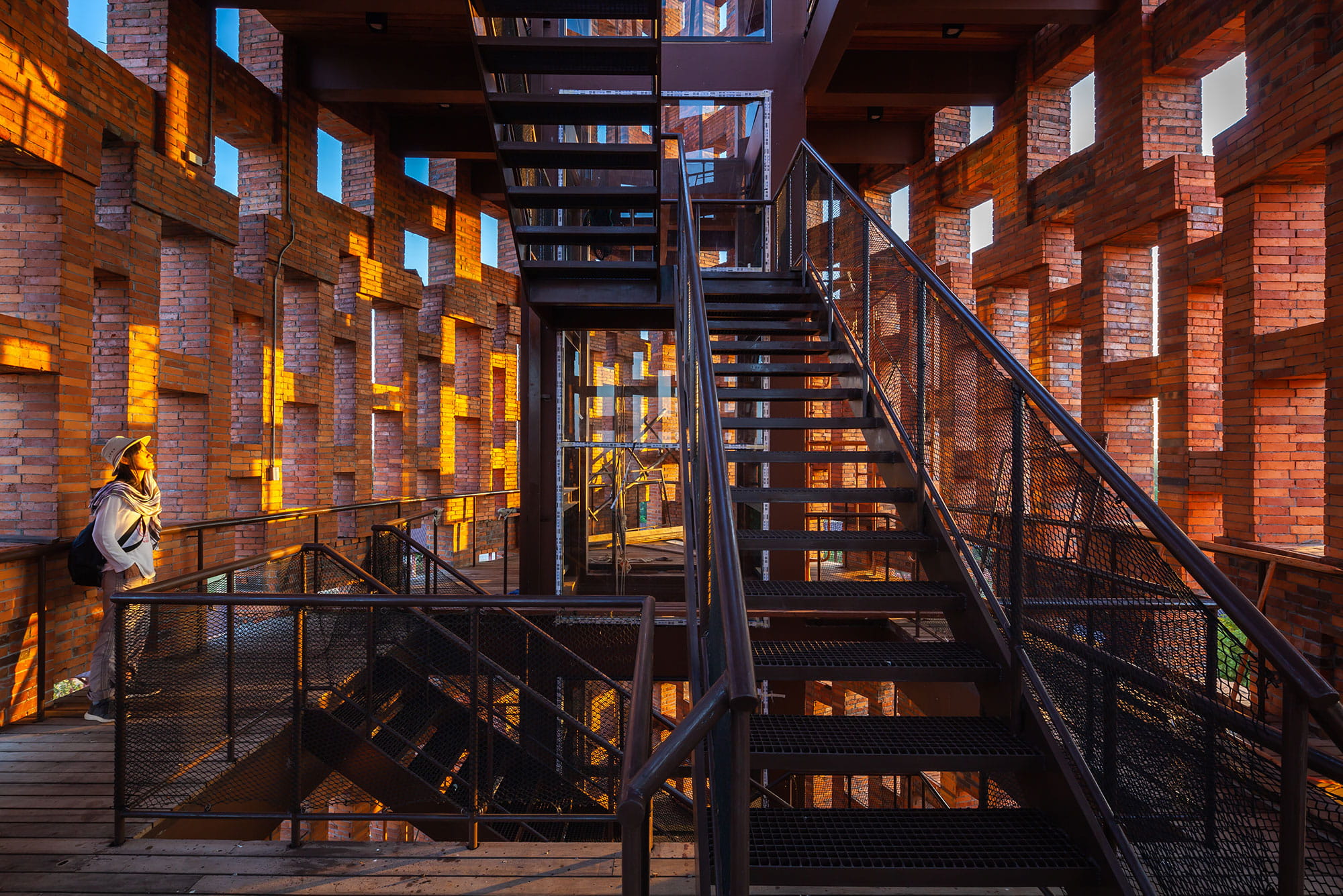
The project raises important questions about deforestation and displacement of communities. "My architecture helps people to evoke these feelings, and for me, that is humanity." Boonserm Premthada, the founder of Bangkok Design Studio, told Design City.
"Looking down from the tower, visitors may reflect on the coexistence between elephants and humans. There are human and elephant houses, human and elephant graveyards, all embraced by the forest and traversed by trails used by the Kui and their elephants each day. Eventually, the forest shall return to the land, and this building will succumb to nature, peaking out only at its apex."
ABOUT BANGKOK PROJECT STUDIO
Boonserm Premthada was born and raised in Bangkok, Thailand. He received his Bachelor of Fine Arts (Interior Design) with first-class honours in 1988 and Masters of Architecture from Chulalongkorn University in 2002 and established his office named Bangkok Project Studio in 2003.
Boonserm believes that architecture is the physical creation of an atmosphere that serves to heighten man’s awareness of his natural surroundings. His work isn’t about designing a building, but rather the manipulation of light, shadow, wind, sound, and smell... creating a “poetics in architecture” that is a living being sense.
Beyond the realms of theory and practice- Boonserm’s work also carries a strong socio-economic and cultural agenda as many of his projects have social programs that aim to improve the lives of the underprivileged.
PROJECT DETAILS
Project Name: Brick Observation Tower
Architecture Firm: Bangkok Project Studio
Completion Year: 2020Gross Built Area: 510 sq.m
Project location: Surin Province, Thailand.
Lead Architects: Boonserm Premthada
Design Team: Boonserm Premthada, Nathan Mehl
Engineer: Preecha Suvaparpkul
Clients: Surin Provincial Administration Organisation
Engineering & Construction: K Golden Land Limited Partnership
Consultants: Surin Provincial Administration Organisation
Photographer: Spaceshift Studio
SUBSCRIBE TO OUR NEWSLETTER

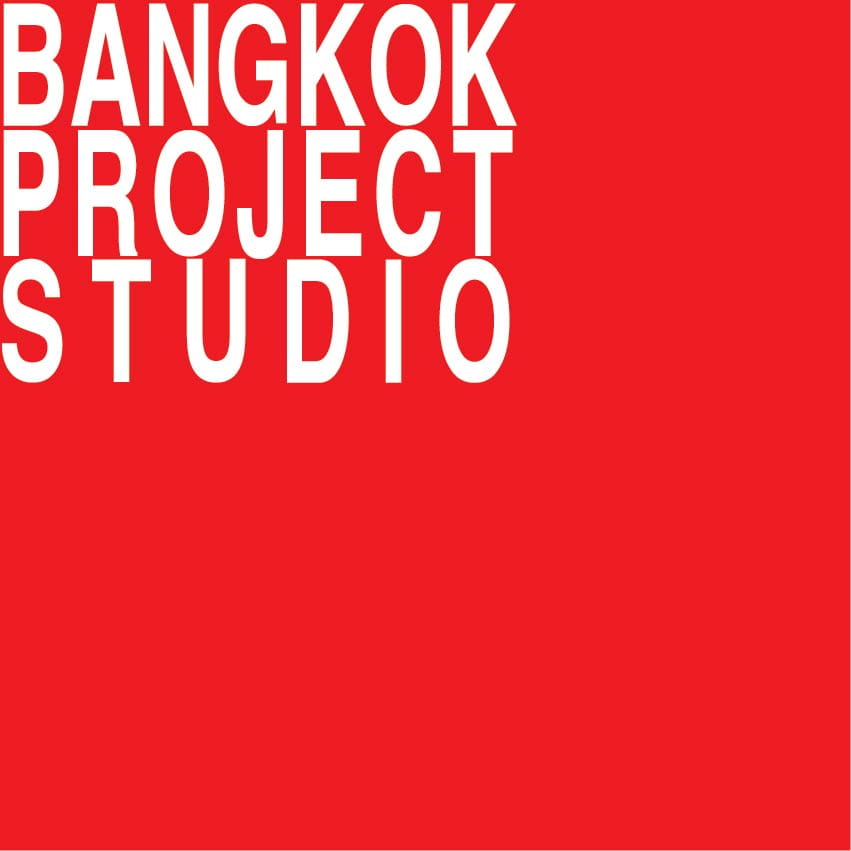

IMAGE GALLERY
SHARE ARTICLE
COMMENTS