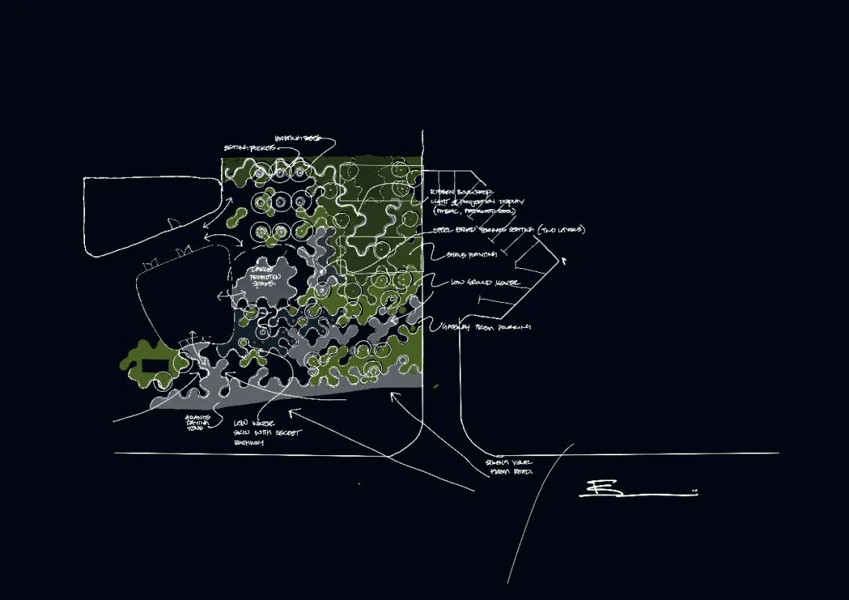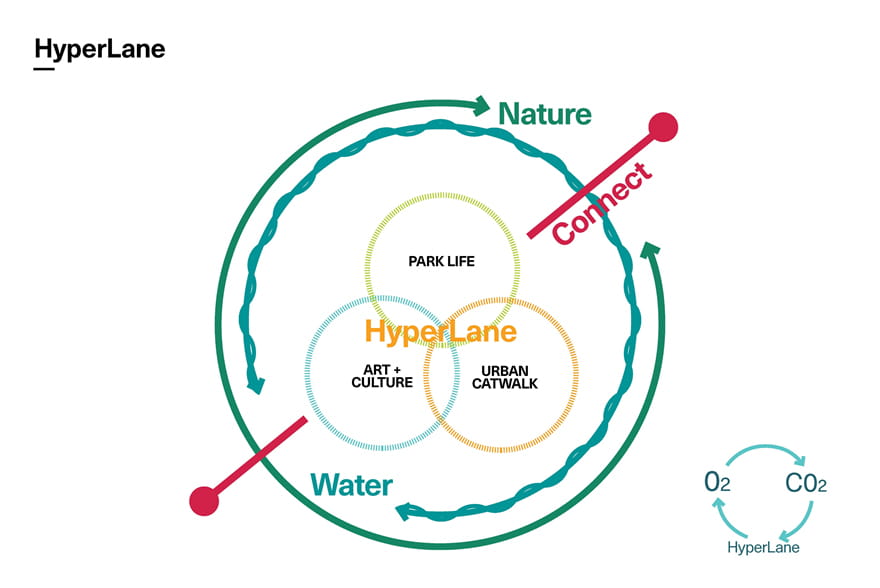
ASPECT Studios redefines the notion of community with a sculptural landscape
The Urban Gallery is the first phase of the Hyperlane project built around 'community and connection’. Completed by global practice, ASPECT Studios, the project presents a layered urban promenade as the heart of the university.
The promenade consists of a network of connective walkways and multidirectional social seating that combine to act as a buffer to the main road through a layer of trees.
It has been set on a site that was formally a series of derelict walled-in spaces used for unplanned parking and offered no social and environmental value to the community. The perimeter wall on the site, physically and socially, disconnects the student residence at the University of Chengdu from the university campus.
The architects took inspiration from the several alleyways in the area, which are always crammed with life, people and food sellers, and offered a vision for this promenade's design. The aim was to bring the energy from these alleys to the surface and connect it with the community's vibrant lifestyle.


|
"A bold, vibrant awakening from the mundanity of the generic urban environment, one that reflects the unique and creative people and culture," said Stephen Buckle of ASPECT Studios. |




The promenade opens up to the student accommodation by incorporating visual art elements, colourful graphic painting on the streets, and shops, stores and outdoor dining in small pockets.
It is a social, experiential place and meant for the community that supports the youth creative arts and music culture. The layered circular form playfully morphs, transforms, and adapts to the place's varying functions and experiences.
The 'water carpet' lies in between the urban promenade and the performance gallery. It is designed as a social gathering place for all ages to play at the water's edge or relax on the seating nodes.
"The 'water carpet' is designed to allow for visual connectivity whilst creating an interactive and mesmerising sense of arrival. The combination of shallow water, playful edges, lighting displays, textural contrast and planting, offer a visual and physical theatrical experience," explains the studio.



The 'performance gallery' and the 'sculptural terrace' deck are designed to be a curatable urban catwalk, a vibrant exterior space that works in combination with the interior programs to encourage impromptu performances, art exhibitions and cultural gatherings.
The northeastern perimeter 'curtain' creates a curved movement and provides a backdrop while screening the car park.
Stephen Buckle of ASPECT Studios explains, "Designed pre- COVID-19 on strong social principles of connection and coming together ….. Inadvertently, the resulting design acts as a perfect response to social distancing."




The project presents an excellent opportunity to introduce at-risk species of trees at an urban scale. The studio selected 'Phoebe Zhennan', an endemic species to Chengdu which is registered on the endangered species list due to habitat loss.
"The Hyperlane presented a wonderful opportunity to introduce this at-risk species on mass in the urban environment. It is an amazing and unique species with a beautiful evergreen canopy, ideal to use near the water bodies with its limited leaf litter. With the potential to grow up to 30m in height, it creates a dense shade at ground level for people to gather and rest from the strong summer temperatures," the architects explained.
The Urban Gallery is part of the Hyperlane which aims to create a hyper connective social platform that responds to the site. Hyperlane is a multi-level linear skypark, youth culture and lifestyle destination at the heart of the Sichuan Conservatory of Music University in Chengdu.




"The design connects in every direction, creating a barrier-free skypark and pedestrian network which stretches over 2.4km, linking the new Chengdu fast train station to the university while allowing for direct north/south permeability from the student accommodation to the university campus," elaborated ASPECT Studios.
"The Hyperlane creates a critical platform for social, transportation and blue/green infrastructure," they further added.
The Hyperlane vision is to bring Nature and natural systems back to the cities and rebuilt ecological systems. The landscape design is based on creating a balanced approach that responds to the project's humanistic and environmental needs.
PROJECT DETAILS
Project name: The Urban Gallery at Hyperlane, Chengdu
Location: Chengdu
Client: Chengdu Xinding Real Estate Co. Ltd.
Landscape Architecture: ASPECT Studios led by Stephen Buckle (ASPECT Studios, Director)
Landscape Design Team: Yan Luo, Sam Xu, Alex Cunanan de
Dios, Morey Zhou, Iris Di,
Architecture: Aedas; Principle: Dr Andy Wen (Global Design Principle of Aedas)
Lighting: Brandston Partnership Inc.
LDI: BW Landscape Design
Contractor: Chengdu First Construction Engineering Co., Ltd. of CDCEG
Photography: Lu Bing
Rendering: ASPECT Studios, Aedas
Landscape Size: 1,930 square meter
Project Size: 86,543 square meter
Greenery Ratio: 20.6%
Construction Start Date: 11. 2019
Date of Completion: 02. 2019
ABOUT ASPECT STUDIOS
ASPECT Studios provides the best in creative design for landscape architecture, urban design, integrated playspaces, living architecture, high-end interactive digital media and environmental graphics.
With six studios located within Australia and China and over 100 people, ASPECT Studios is an Australian owned business with an award-winning industry-leading track record both for the projects that we design and also for the way that we think.
ASPECT Studios has proven excellence in managing complex projects and delivering high-quality built and strategic work. We recognise that every project requires considered design and process weighted to its specific needs and conditions.
Sustainability is central to our practice. We strive to realise the best possible outcomes and innovations in sustainability and life cycle. Our ambition is to outperform both client and community expectations. We work across the local, regional and international markets and our clients include all levels of government and the private sector.
SUBSCRIBE TO OUR NEWSLETTER



IMAGE GALLERY
SHARE ARTICLE
COMMENTS